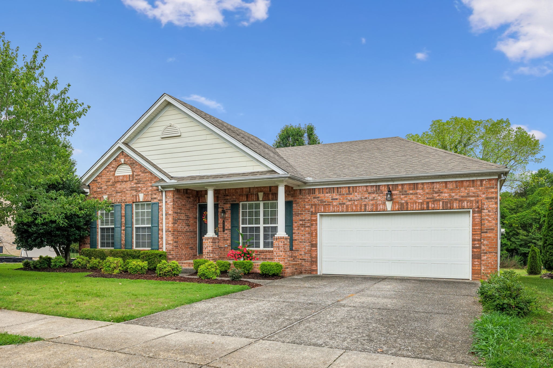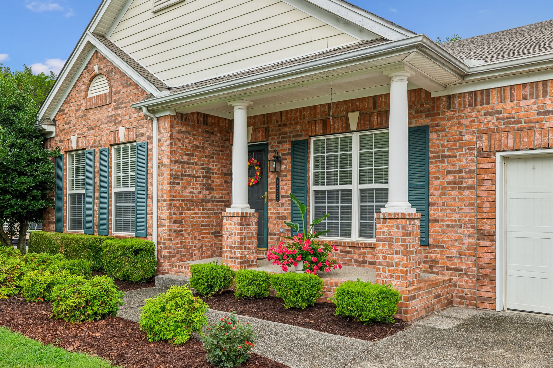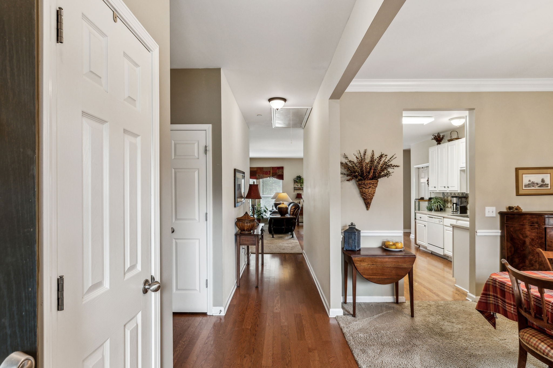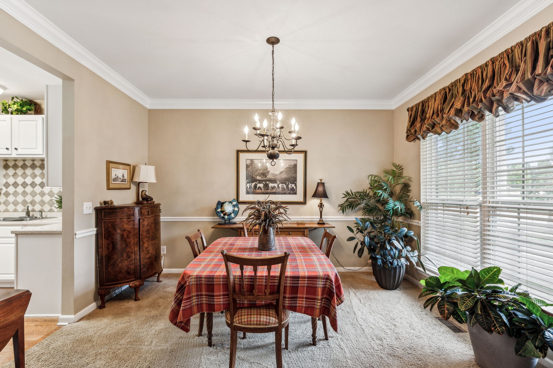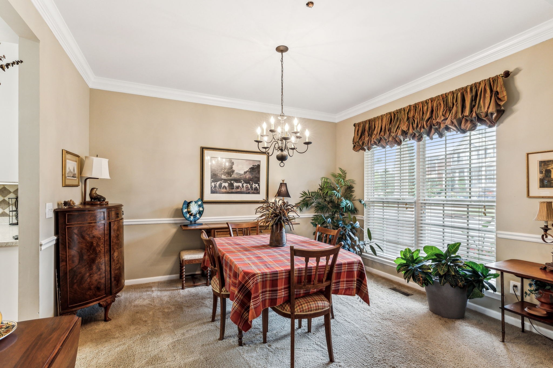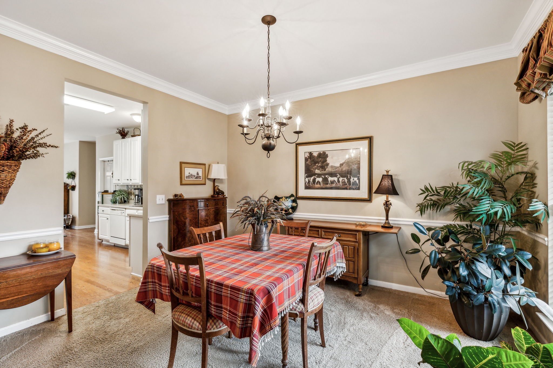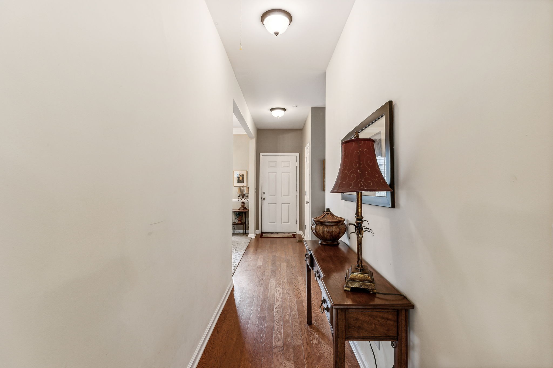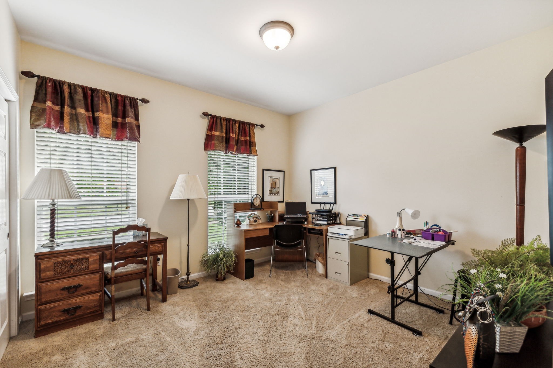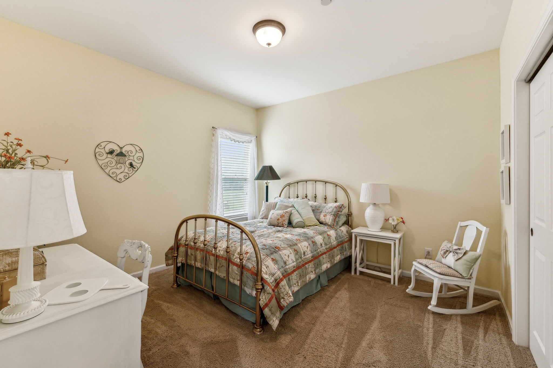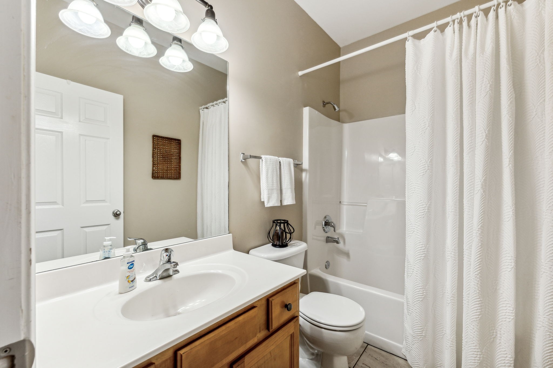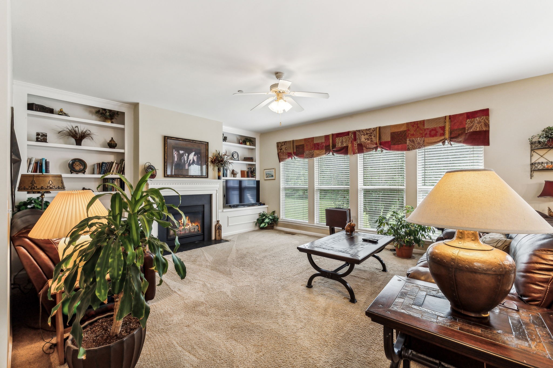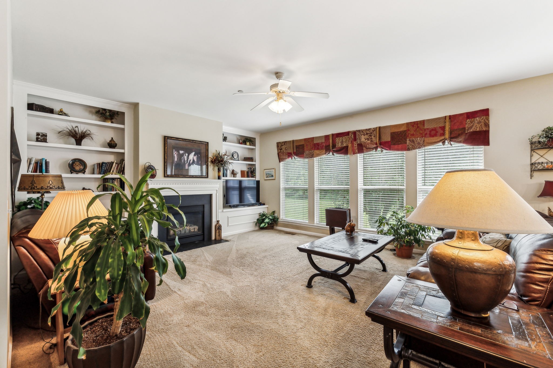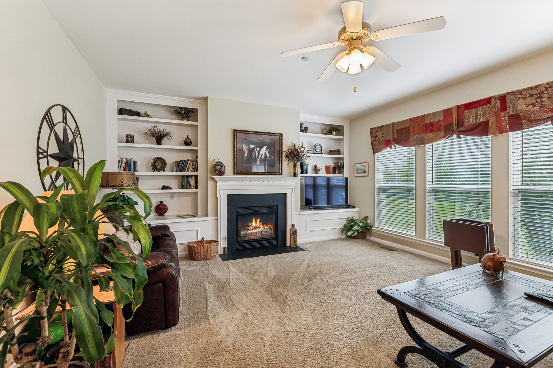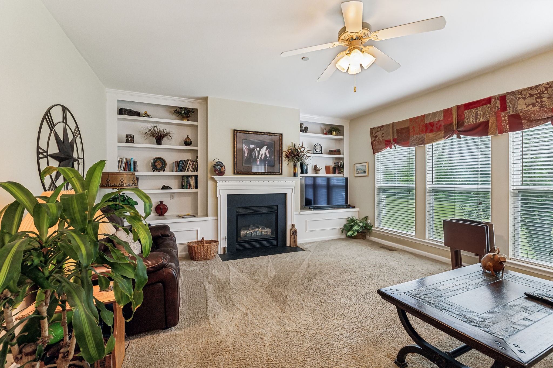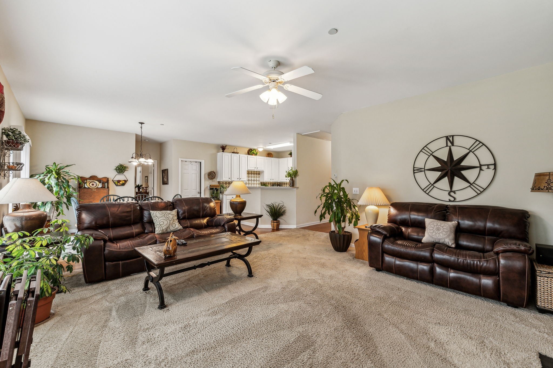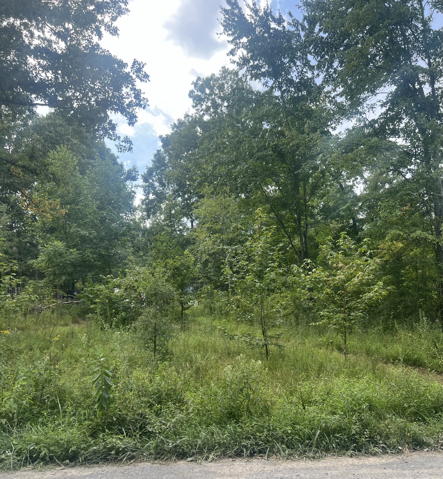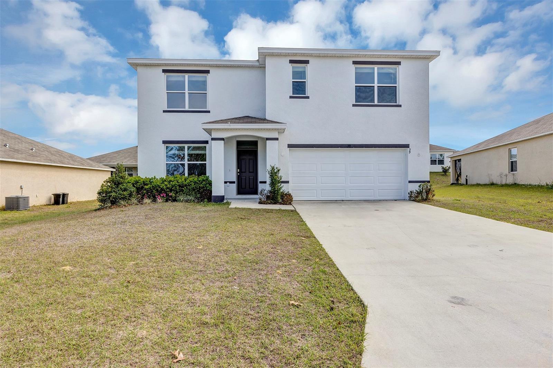281 Hickory Course Trail, OCALA, FL 34472
Property Photos
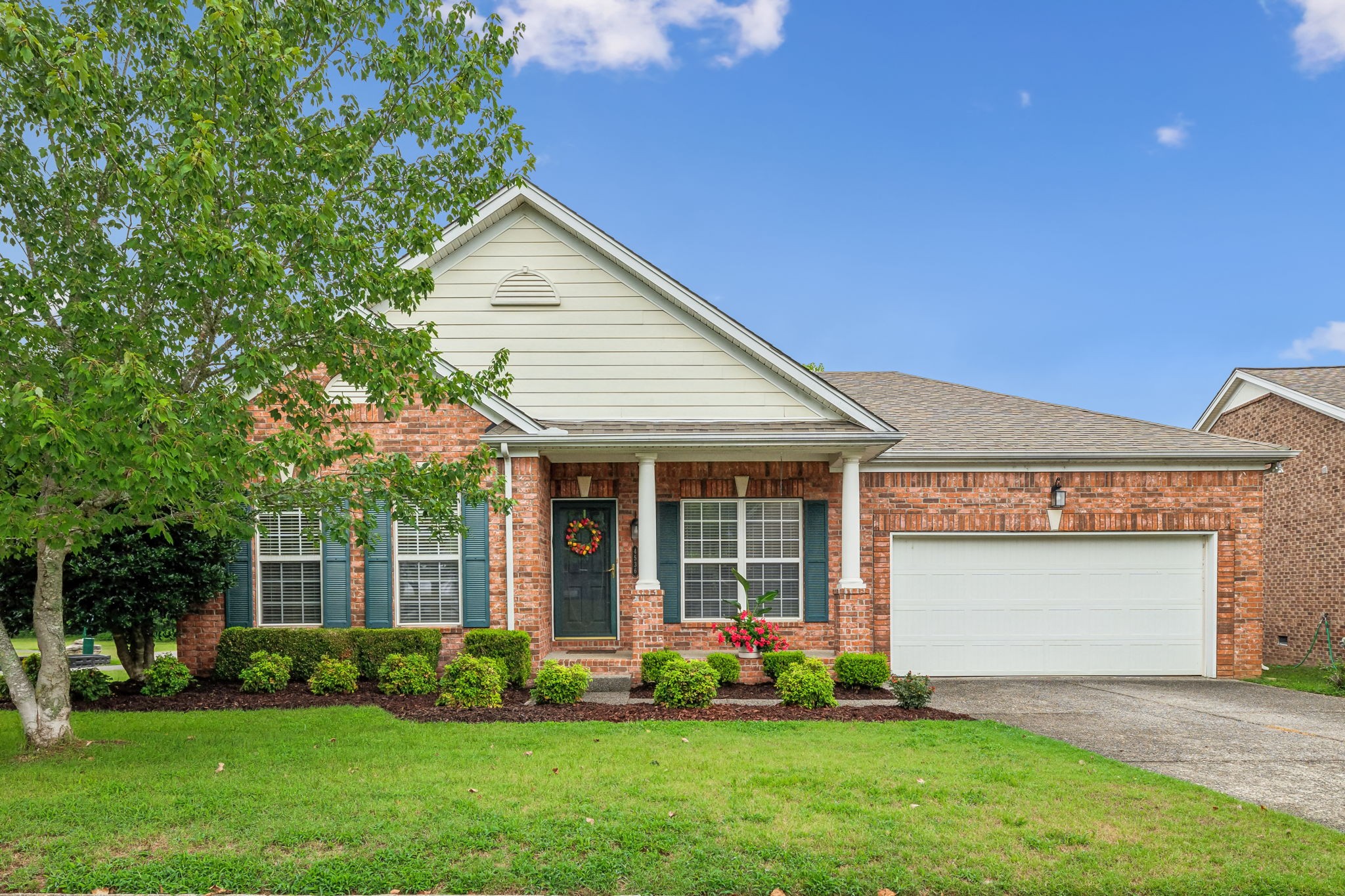
Would you like to sell your home before you purchase this one?
Priced at Only: $289,990
For more Information Call:
Address: 281 Hickory Course Trail, OCALA, FL 34472
Property Location and Similar Properties






- MLS#: OM686204 ( Residential )
- Street Address: 281 Hickory Course Trail
- Viewed: 41
- Price: $289,990
- Price sqft: $173
- Waterfront: No
- Year Built: 2024
- Bldg sqft: 1672
- Bedrooms: 3
- Total Baths: 2
- Full Baths: 2
- Garage / Parking Spaces: 2
- Days On Market: 192
- Additional Information
- Geolocation: 29.1324 / -82.0237
- County: MARION
- City: OCALA
- Zipcode: 34472
- Subdivision: Lake Diamond North
- Elementary School: Greenway Elementary School
- Middle School: Lake Weir Middle School
- High School: Lake Weir High School
- Provided by: DR HORTON REALTY OF WEST CENTRAL FLORIDA
- Contact: Anne Eger
- 352-414-3365

- DMCA Notice
Description
One or more photo(s) has been virtually staged. Under Construction. Indulge in modern living with this 3 bedroom, all concrete block constructed home featuring an open layout and stainless steel appliances. The layout of the home connects the living, dining, and kitchen areas, creating a spacious and inviting atmosphere. The kitchen, equipped with stainless steel refrigerator, built in dishwasher, range, and microwave, becomes a stylish focal point, blending form and function. The laundry room comes equipped with a washer and dryer. With three bedrooms thoughtfully integrated into the layout, this home offers both comfort and contemporary elegance. The primary bedroom features an ensuite bathroom and walk in closet. The Aria is complete with a state of the art smart home system. Pictures, photographs, colors, features, and sizes are for illustration purposes only and will vary from the homes as built. Home and community information including pricing, included features, terms, availability and amenities are subject to change and prior sale at any time without notice or obligation. CRC057592.
Description
One or more photo(s) has been virtually staged. Under Construction. Indulge in modern living with this 3 bedroom, all concrete block constructed home featuring an open layout and stainless steel appliances. The layout of the home connects the living, dining, and kitchen areas, creating a spacious and inviting atmosphere. The kitchen, equipped with stainless steel refrigerator, built in dishwasher, range, and microwave, becomes a stylish focal point, blending form and function. The laundry room comes equipped with a washer and dryer. With three bedrooms thoughtfully integrated into the layout, this home offers both comfort and contemporary elegance. The primary bedroom features an ensuite bathroom and walk in closet. The Aria is complete with a state of the art smart home system. Pictures, photographs, colors, features, and sizes are for illustration purposes only and will vary from the homes as built. Home and community information including pricing, included features, terms, availability and amenities are subject to change and prior sale at any time without notice or obligation. CRC057592.
Payment Calculator
- Principal & Interest -
- Property Tax $
- Home Insurance $
- HOA Fees $
- Monthly -
For a Fast & FREE Mortgage Pre-Approval Apply Now
Apply Now
 Apply Now
Apply NowFeatures
Building and Construction
- Builder Model: Aria
- Builder Name: D.R. Horton, INC
- Covered Spaces: 0.00
- Exterior Features: Other
- Flooring: Carpet, Ceramic Tile
- Living Area: 1672.00
- Roof: Shingle
Property Information
- Property Condition: Under Construction
School Information
- High School: Lake Weir High School
- Middle School: Lake Weir Middle School
- School Elementary: Greenway Elementary School
Garage and Parking
- Garage Spaces: 2.00
- Open Parking Spaces: 0.00
Eco-Communities
- Water Source: None, Public
Utilities
- Carport Spaces: 0.00
- Cooling: Central Air
- Heating: Electric, Heat Pump
- Pets Allowed: Yes
- Sewer: Public Sewer
- Utilities: Cable Available
Finance and Tax Information
- Home Owners Association Fee: 56.00
- Insurance Expense: 0.00
- Net Operating Income: 0.00
- Other Expense: 0.00
- Tax Year: 2023
Other Features
- Appliances: Dishwasher, Dryer, Microwave, Range, Refrigerator, Washer
- Association Name: Lake Diamond Homeowners Assoc.
- Association Phone: 813-607-2220
- Country: US
- Interior Features: Open Floorplan
- Legal Description: SEC 04 TWP 16 RGE 23 PLAT BOOK 013 PAGE 091 LAKE DIAMOND NORTH BLK C LOT 3
- Levels: One
- Area Major: 34472 - Ocala
- Occupant Type: Vacant
- Parcel Number: 9073-1003-03
- Views: 41
- Zoning Code: PUD
Similar Properties
Nearby Subdivisions
Churchill
Deer Path Estate
Deer Path Estates
Deer Path North Ph 2
Deer Path Ph 3
Deer Path Phase 2
Fla Heights
Florida Heights
Lake Diamond
Lake Diamond Golf Cc Ph 03
Lake Diamond Golf Cc Ph 04
Lake Diamond Golf Country Clu
Lake Diamond North
Lake Diamond Subdivision
Leeward Air Ranch 04
Not On List
Ocala Palms
Peppertree Village
Silver Spg Shores 28
Silver Spgs Estate
Silver Spgs Shores
Silver Spgs Shores 07
Silver Spgs Shores 20
Silver Spgs Shores 28
Silver Spgs Shores 32
Silver Spgs Shores Un 01
Silver Spgs Shores Un 07
Silver Spgs Shores Un 09
Silver Spgs Shores Un 1
Silver Spgs Shores Un 13
Silver Spgs Shores Un 16
Silver Spgs Shores Un 17
Silver Spgs Shores Un 18
Silver Spgs Shores Un 19
Silver Spgs Shores Un 20
Silver Spgs Shores Un 21
Silver Spgs Shores Un 23
Silver Spgs Shores Un 24
Silver Spgs Shores Un 26
Silver Spgs Shores Un 28
Silver Spgs Shores Un 32
Silver Spgs Shores Un 33
Silver Spgs Shores Un 47
Silver Spgs Shores Un 51
Silver Spgs Shores Un 68
Silver Spgs Shores Un 7
Silver Spgs Shores Un 9
Silver Spring Shores
Silver Springs
Silver Springs Shore
Silver Springs Shores
Silver Springs Shores Unit 13
Silver Springs Shores Unit 17
Silver Springs Shores Unit 26
Contact Info

- Trudi Geniale, Broker
- Tropic Shores Realty
- Mobile: 619.578.1100
- Fax: 800.541.3688
- trudigen@live.com



