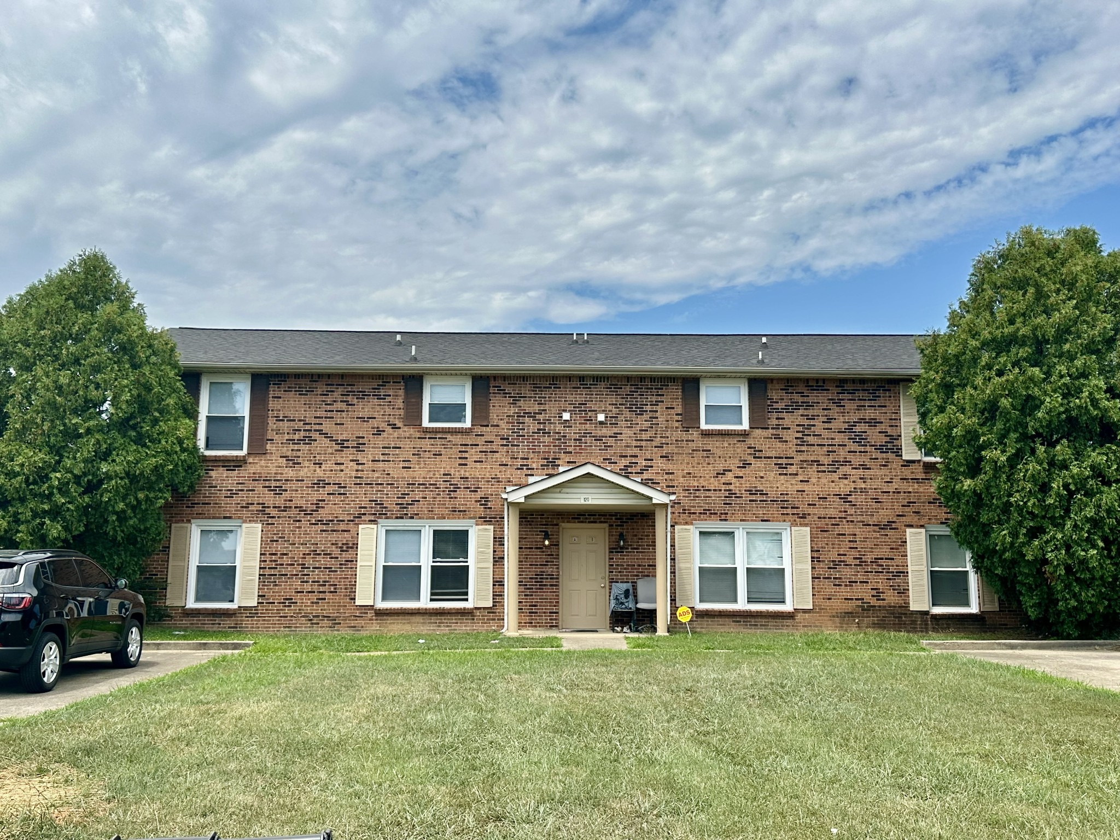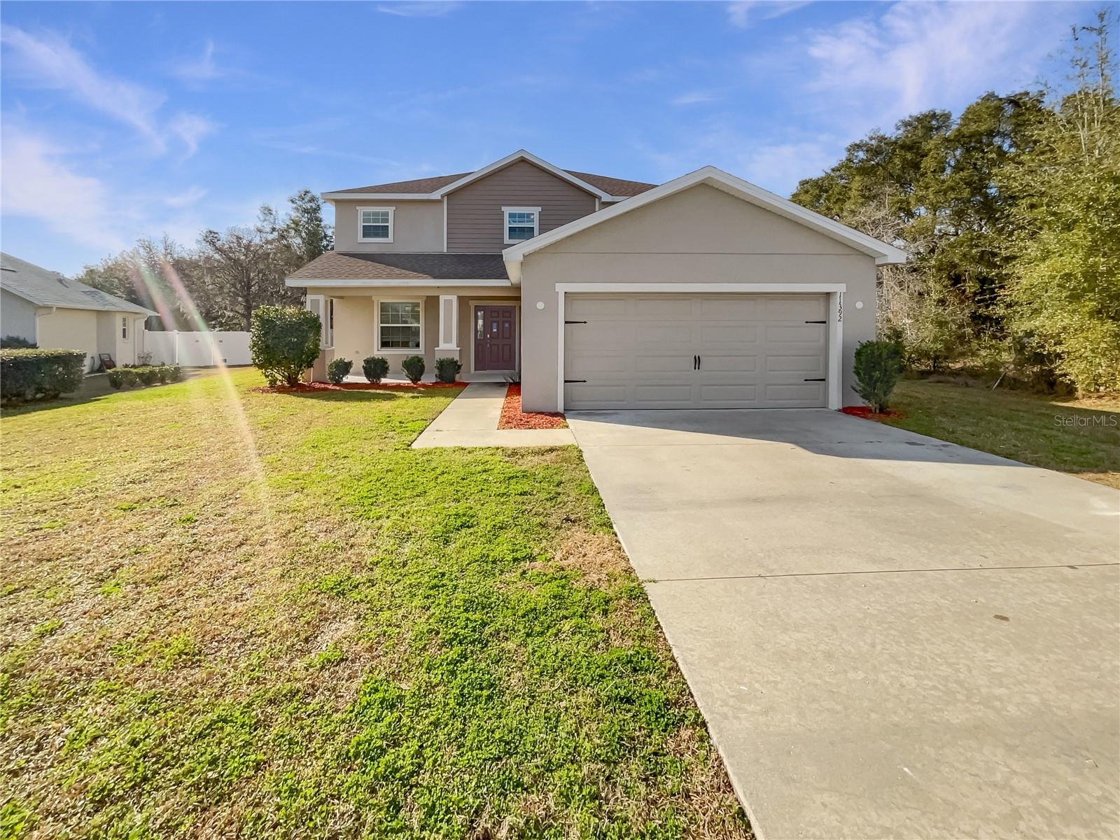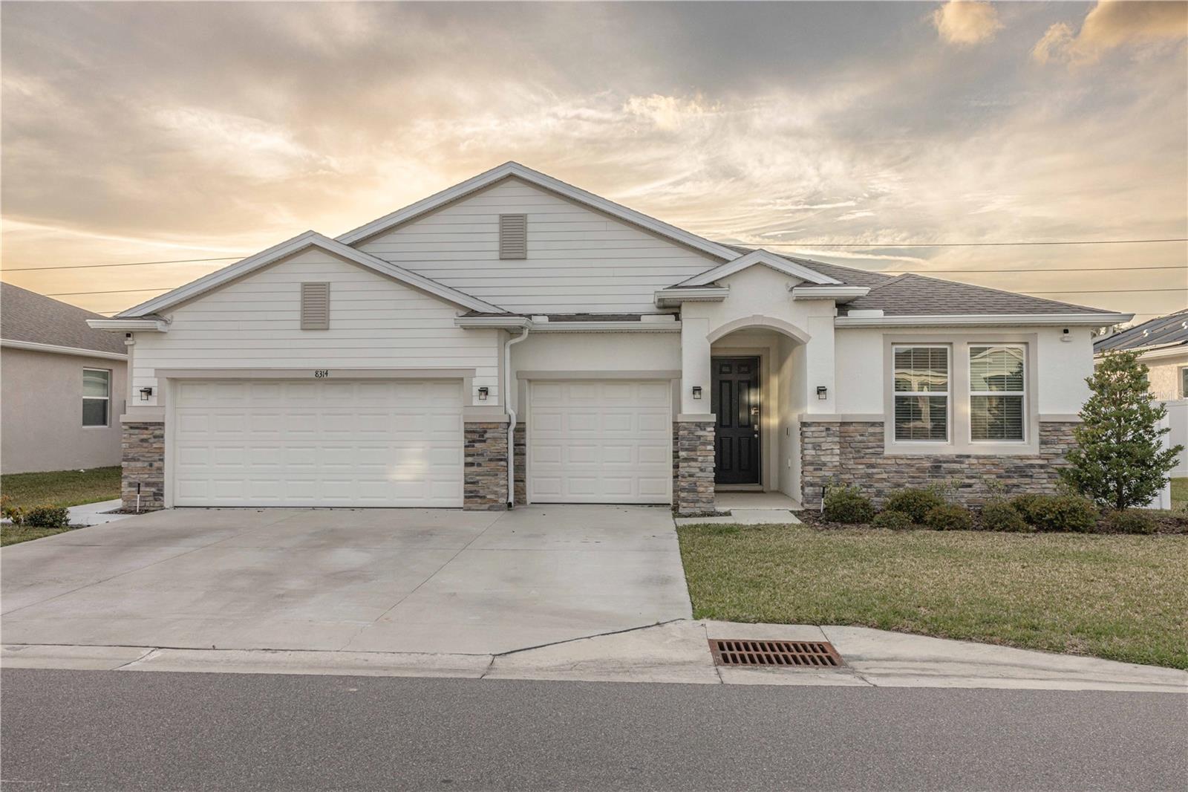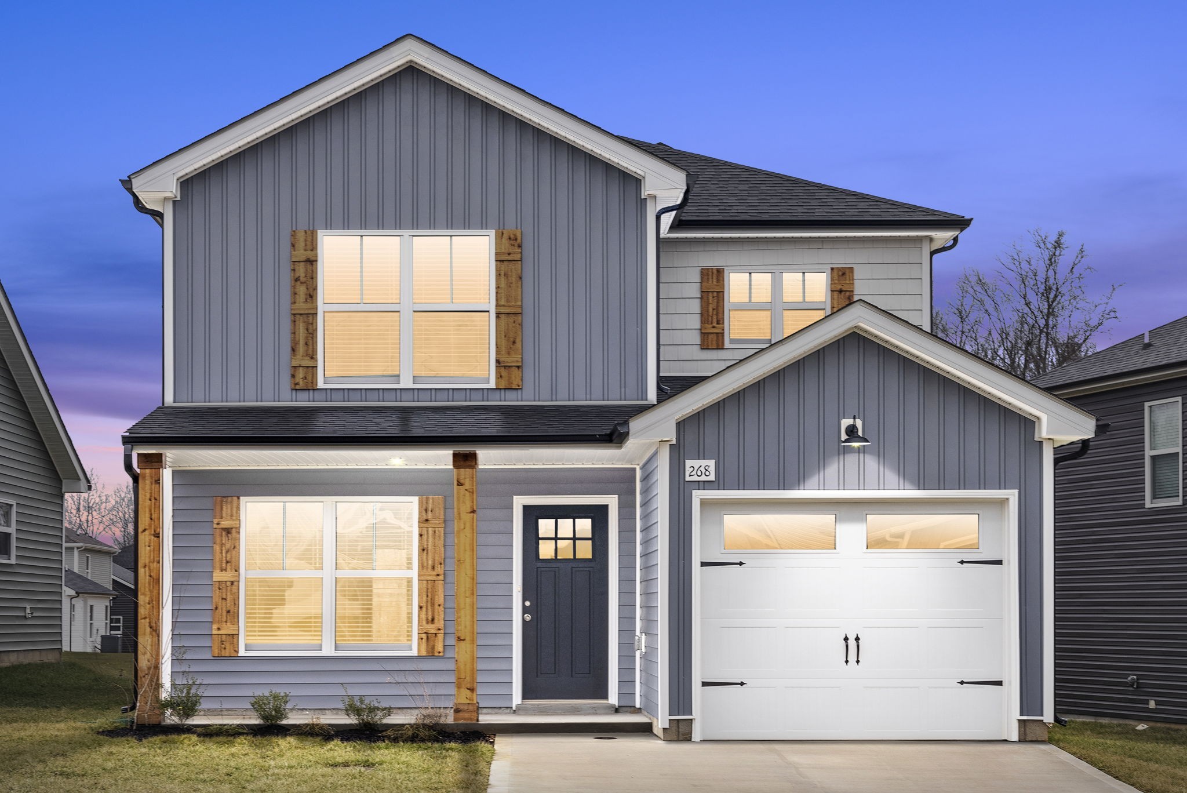5892 82nd Lane, OCALA, FL 34476
Property Photos

Would you like to sell your home before you purchase this one?
Priced at Only: $370,550
For more Information Call:
Address: 5892 82nd Lane, OCALA, FL 34476
Property Location and Similar Properties






- MLS#: OM688132 ( Residential )
- Street Address: 5892 82nd Lane
- Viewed: 171
- Price: $370,550
- Price sqft: $136
- Waterfront: No
- Year Built: 2025
- Bldg sqft: 2733
- Bedrooms: 4
- Total Baths: 3
- Full Baths: 3
- Garage / Parking Spaces: 2
- Days On Market: 163
- Additional Information
- Geolocation: 29.1025 / -82.2169
- County: MARION
- City: OCALA
- Zipcode: 34476
- Subdivision: Brookhaven
- Elementary School: Hammett Bowen Jr. Elementary
- Middle School: Liberty Middle School
- High School: West Port High School
- Provided by: ADAMS HOMES REALTY INC
- Contact: Gina Junglas
- 352-592-7513

- DMCA Notice
Description
Under Construction. Brand new CONCRETE BLOCK home under construction. Estimated completion is approx April/May pending any setbacks beyond the builders control. This 4 bedroom 3 bath home with a split floor plan is located in a very popular community close to shopping, restaurants, hospitals and i75! Just a short drive to the Florida Greenway or Rainbow river. Approximately a block from the community pool and playground. Home has many features including tray ceiling w/crown in master bedroom, large walk in tile shower, granite counter tops in kitchen and baths, stainless pkg, TILE IN ALL AREAS EXCEPT BEDROOMS (bedrooms will have carpet), Jack and Jill bath between bedroom 3 and 4, irrigation system and much more! Great community with sidewalks, playground, dog parks and community pool. TAEXX pest control system built in home. Builder warranty! Builder helps with closing costs when Buyer pays cash or closes with Seller approved lender. Prices /Promotions are subject to change without notice. Pictures are of a similar home for illustrative purposes only. Colors and features will vary!
Description
Under Construction. Brand new CONCRETE BLOCK home under construction. Estimated completion is approx April/May pending any setbacks beyond the builders control. This 4 bedroom 3 bath home with a split floor plan is located in a very popular community close to shopping, restaurants, hospitals and i75! Just a short drive to the Florida Greenway or Rainbow river. Approximately a block from the community pool and playground. Home has many features including tray ceiling w/crown in master bedroom, large walk in tile shower, granite counter tops in kitchen and baths, stainless pkg, TILE IN ALL AREAS EXCEPT BEDROOMS (bedrooms will have carpet), Jack and Jill bath between bedroom 3 and 4, irrigation system and much more! Great community with sidewalks, playground, dog parks and community pool. TAEXX pest control system built in home. Builder warranty! Builder helps with closing costs when Buyer pays cash or closes with Seller approved lender. Prices /Promotions are subject to change without notice. Pictures are of a similar home for illustrative purposes only. Colors and features will vary!
Payment Calculator
- Principal & Interest -
- Property Tax $
- Home Insurance $
- HOA Fees $
- Monthly -
For a Fast & FREE Mortgage Pre-Approval Apply Now
Apply Now
 Apply Now
Apply NowFeatures
Building and Construction
- Builder Model: 2117/B
- Builder Name: Adams Homes of NW Florida
- Covered Spaces: 0.00
- Exterior Features: Irrigation System
- Flooring: Carpet, Tile
- Living Area: 2115.00
- Roof: Shingle
Property Information
- Property Condition: Under Construction
Land Information
- Lot Features: Corner Lot
School Information
- High School: West Port High School
- Middle School: Liberty Middle School
- School Elementary: Hammett Bowen Jr. Elementary
Garage and Parking
- Garage Spaces: 2.00
- Open Parking Spaces: 0.00
Eco-Communities
- Water Source: Public
Utilities
- Carport Spaces: 0.00
- Cooling: Central Air
- Heating: Heat Pump
- Pets Allowed: Yes
- Sewer: Public Sewer
- Utilities: Electricity Connected, Sewer Connected, Water Connected
Amenities
- Association Amenities: Clubhouse, Playground, Pool
Finance and Tax Information
- Home Owners Association Fee Includes: Trash
- Home Owners Association Fee: 90.00
- Insurance Expense: 0.00
- Net Operating Income: 0.00
- Other Expense: 0.00
- Tax Year: 2023
Other Features
- Appliances: Dishwasher, Disposal, Microwave, Range
- Association Name: Ayla Hart
- Association Phone: 352-387-2376
- Country: US
- Interior Features: Tray Ceiling(s), Vaulted Ceiling(s), Walk-In Closet(s)
- Legal Description: SEC 16 TWP 16 RGE 21 PLAT BOOK 014 PAGE 040 BROOKHAVEN PHASE 2 LOT 248
- Levels: One
- Area Major: 34476 - Ocala
- Occupant Type: Vacant
- Parcel Number: 35625-02-248
- Views: 171
- Zoning Code: R1
Similar Properties
Nearby Subdivisions
0
Bahia Oaks
Bahia Oaks Un 05
Bent Tree
Bridle Run
Brookhaven
Brookhaven Ph 1
Brookhaven Ph 2
Cherrywood Estate
Cherrywood Estates
Cherrywood Preserve
Cherrywood Preserve Ph 1
Copperleaf
Countryside Farms
Countryside Farms Ocala
Countryside Farms Of Ocala
Emerald Point
Equine Estates
Freedom Crossings Preserve
Freedom Crossings Preserve Pha
Freedom Xings Preserve Ph 2
Greystone Hills
Greystone Hills Ph 2
Greystone Hills Ph One
Greystone Hills Ph Two
Hardwood Trls
Harvest Meadow
Hibiscus Park Un 2
Hidden Lake
Hidden Lake Un 01
Hidden Lake Un 04
Hidden Lake Un Iv
Hidden Oaks
Indigo East
Indigo East Ph 1
Indigo East Ph 1 Un Aa Bb
Indigo East Ph 1 Un Gg
Indigo East Ph 1 Uns Aa Bb
Indigo East Phase 1
Indigo East South Ph 1
Indigo East South Ph 4
Indigo East Un Aa Ph 01
Jb Ranch
Jb Ranch Ph 01
Jb Ranch Sub Ph 2a
Jb Ranch Subdivision
Kingland Country Estates Whisp
Kings Court First Add
Kingsland Country Estate
Kingsland Country Estate Whisp
Kingsland Country Estatemarco
Kingsland Country Estates
Kingsland Country Estates Whis
Kingsland Country Estatesmarco
Lengthy
Majestic Oaks
Majestic Oaks Fourth Add
Majestic Oaks Second Add
Majestic Oaks Second Addition
Marco Polo Village
Marion Landing
Marion Lndg
Marion Lndg Ph 01
Marion Lndg Un 03
Marion Lndg Un 2
Marion Oaks
Marion Ranch
Marion Ranch Phase 2
Meadow Glen
Meadow Glenn Un 03a
Meadow Glenn Un 05
Meadow Glenn Un 1
Meadow Ridge
Non Sub
Not In Hernando
Not On List
Not On The List
Oak Acres
Oak Manor
Oak Manor 02
Oak Ridge Estate
Oak Run
Oak Run Baytree Greens
Oak Run Country Club
Oak Run Crescent Oaks
Oak Run Crescent Oaks Golf Lot
Oak Run Eagles Point
Oak Run Fairway Oaks
Oak Run Golf Country Club
Oak Run Golfview B
Oak Run Golfview Un A
Oak Run Hillside
Oak Run Laurel Oaks
Oak Run Linkside
Oak Run Park View
Oak Run The Fountains
Oak Run Timbergate Tr
Oak Runfountains
Oak Rungolfview
Oak Runthe Fountains
Oaks At Ocala Crossings South
Oaksocala Crossings S Ph Two
Oaksocala Xings South Ph 1
Ocala Crossings S Phase 2
Ocala Crossings South
Ocala Crossings South Ph 2
Ocala Crossings South Ph One
Ocala Crossings South Ph2
Ocala Crossings South Phase Tw
Ocala Crosssings South Ph 2
Ocala Waterway Estate
Ocala Waterway Estates
Ocala Waterways
Paddock Club Estates
Palm Cay
Palm Cay 02 Rep Efpalm Ca
Palm Cay Un 02
Palm Cay Un 02 Replattracts
Palm Cay Un 02 E F
Palm Cay Un 02 Replattracts E
Palm Point
Pidgeon Park
Pioneer Ranch
Pioneer Ranch Phase 1
Sandy Pines
Shady Hills Estates
Shady Road Acres
Southgate Mobile Manor
Spruce Creek
Spruce Creek 04
Spruce Creek 1
Spruce Creek I
Spruce Crk 02
Spruce Crk 03
Spruce Crk I
Spruce Crk Un 03
Summit 02
Woods Mdws East
Contact Info

- Trudi Geniale, Broker
- Tropic Shores Realty
- Mobile: 619.578.1100
- Fax: 800.541.3688
- trudigen@live.com




































