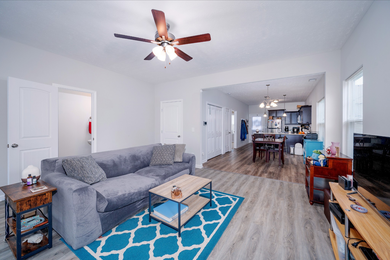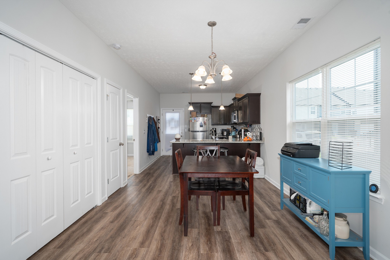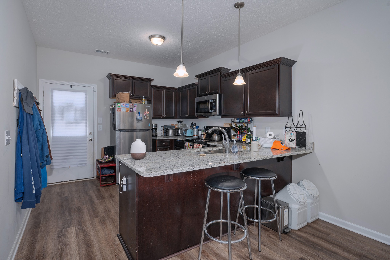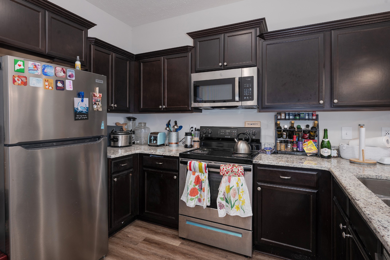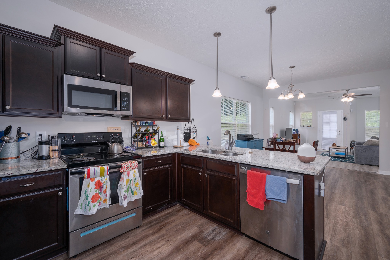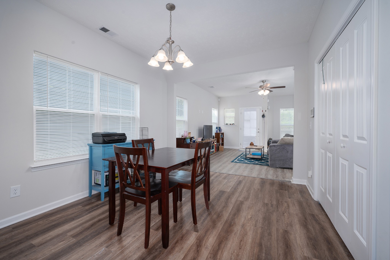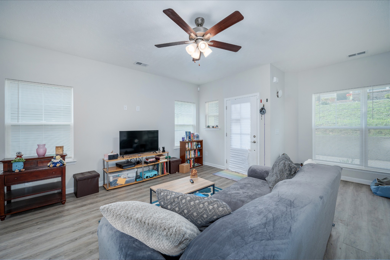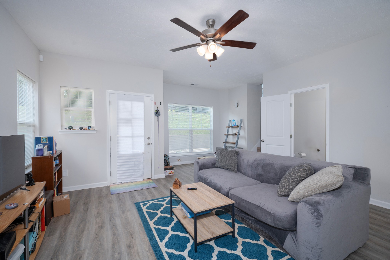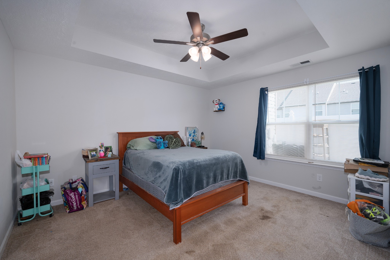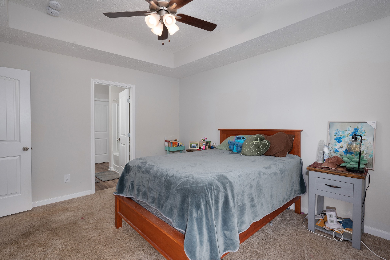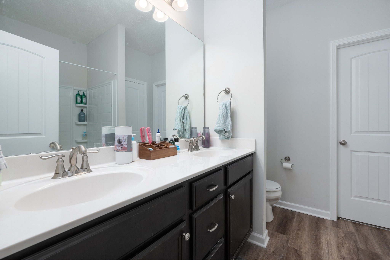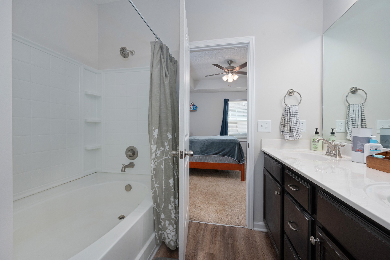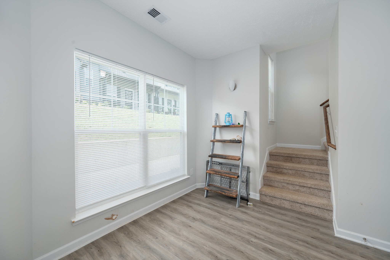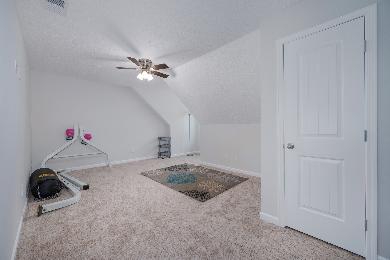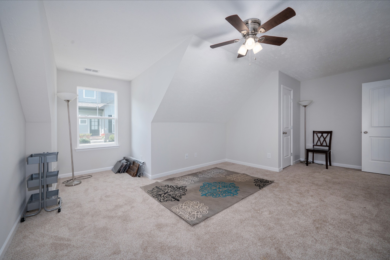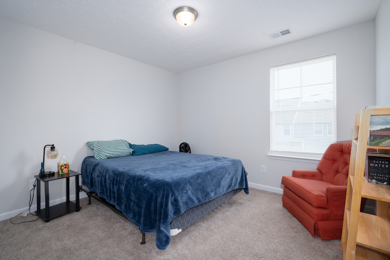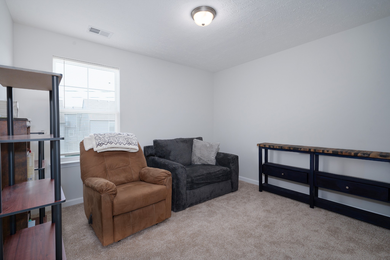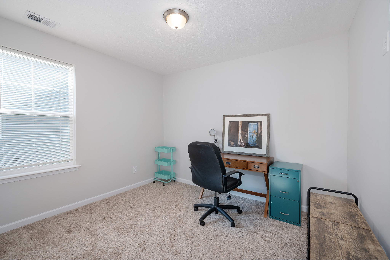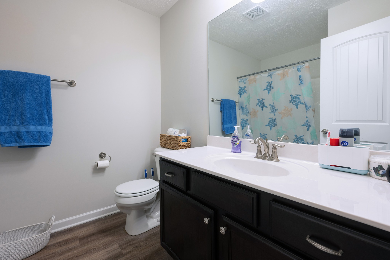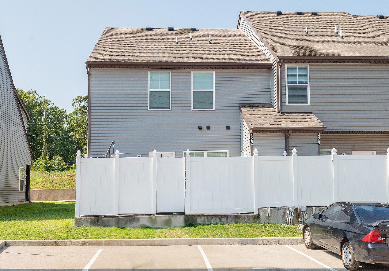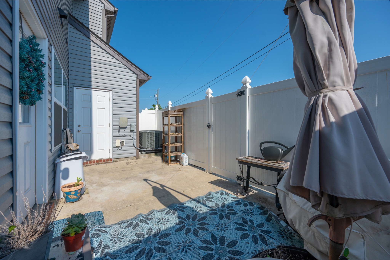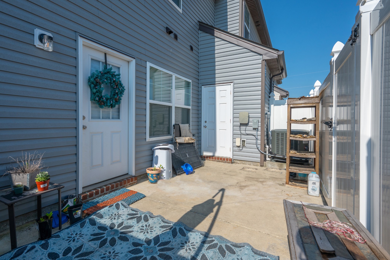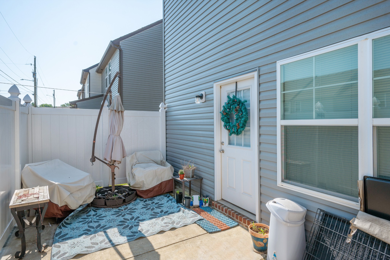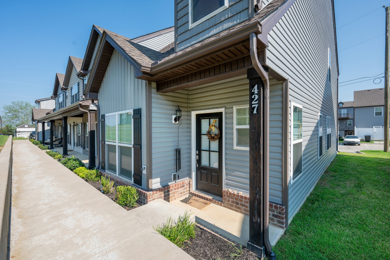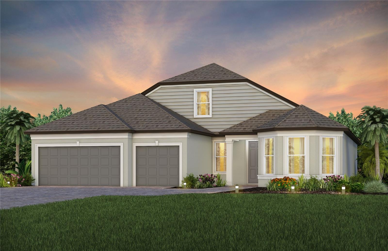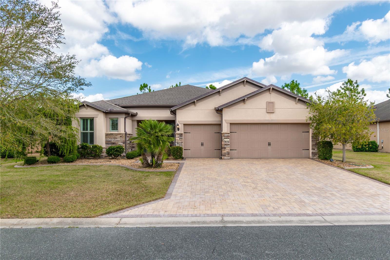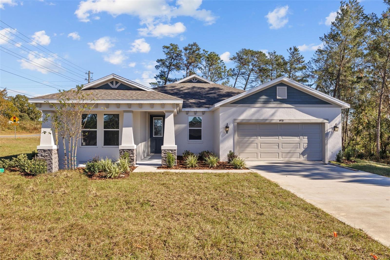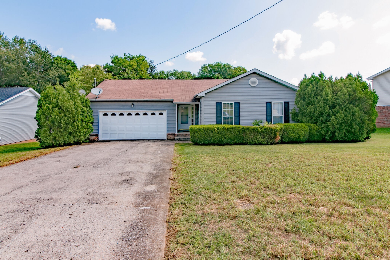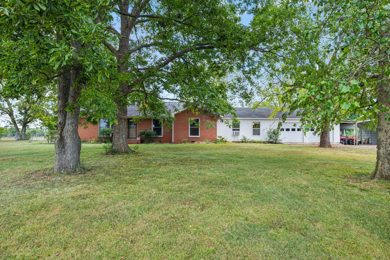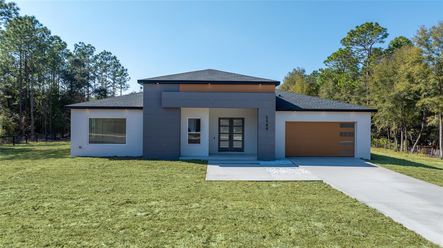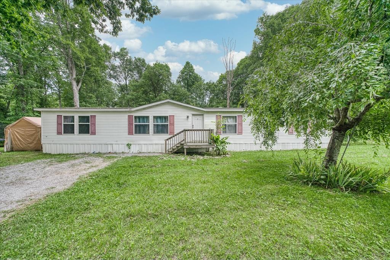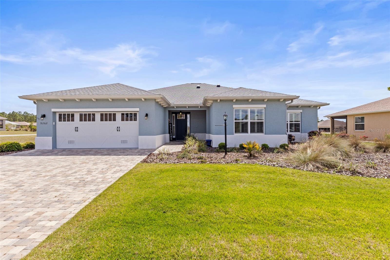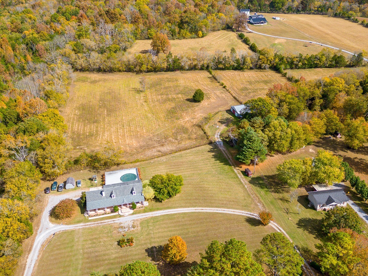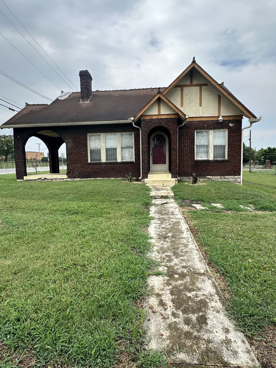13735 73rd Street, OCALA, FL 34481
Property Photos
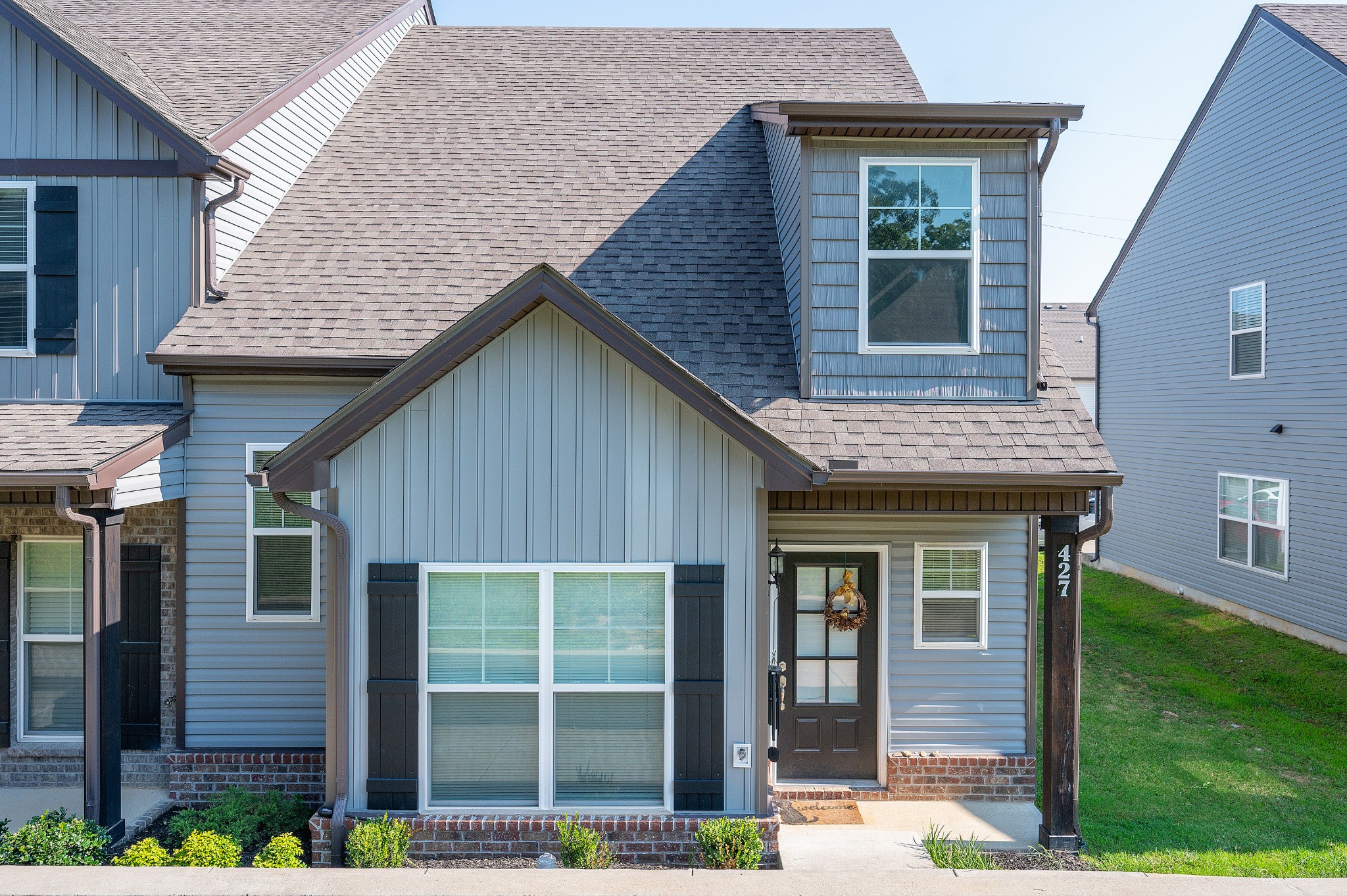
Would you like to sell your home before you purchase this one?
Priced at Only: $549,900
For more Information Call:
Address: 13735 73rd Street, OCALA, FL 34481
Property Location and Similar Properties






- MLS#: OM688632 ( Residential )
- Street Address: 13735 73rd Street
- Viewed: 25
- Price: $549,900
- Price sqft: $204
- Waterfront: No
- Year Built: 2009
- Bldg sqft: 2699
- Bedrooms: 3
- Total Baths: 2
- Full Baths: 2
- Garage / Parking Spaces: 2
- Days On Market: 173
- Additional Information
- Geolocation: 29.1145 / -82.3472
- County: MARION
- City: OCALA
- Zipcode: 34481
- Subdivision: Rolling Hills
- Elementary School: Dunnellon
- Middle School: Dunnellon
- High School: Dunnellon
- Provided by: ON TOP OF THE WORLD REAL EST
- Contact: Shelby Correia
- 352-854-2394

- DMCA Notice
Description
Completely remodeled home located on 1.05 acres with an inground pool, outdoor fireplace and a barn! This home has 3 bedrooms, 2 bathrooms and a 2 car garage. The beautiful kitchen features quartz counters, light cabinets, stainless steel appliances with cooktop, and built in wall oven/microwave, pull out pantry, and tile backsplash. The great room has a vaulted ceiling, dining area, and a built in wet bar with a beverage refrigerator. Split floorplan. Bedroom 3 has a fan, blinds, and a walk in closet with a pocket door and shelving. The 2nd bath has a large single vanity sink, tiled walk in shower with a glass door, and a large linen closet plus a door leading to the lanai. Across the home is the oversized primary suite with ceiling fan, blinds and double doors leading to the enclosed lanai. The primary bath has 2 walk in closets, a double vanity sink with added cabinets, jacuzzi soaking tub, and a walk in shower. The laundry room has a built in sink with quartz counters, and a stacked washer/dryer. The sliding glass doors lead to the enclosed lanai with motorized shades, and a fan. Outside in the gorgeous backyard oasis is an inground salt water swimming pool, wood burning fireplace, and a deck with a covered pergola. At the back of your spacious property is a barn with sliding barn door and electricity. Home is listed at appraised value
Description
Completely remodeled home located on 1.05 acres with an inground pool, outdoor fireplace and a barn! This home has 3 bedrooms, 2 bathrooms and a 2 car garage. The beautiful kitchen features quartz counters, light cabinets, stainless steel appliances with cooktop, and built in wall oven/microwave, pull out pantry, and tile backsplash. The great room has a vaulted ceiling, dining area, and a built in wet bar with a beverage refrigerator. Split floorplan. Bedroom 3 has a fan, blinds, and a walk in closet with a pocket door and shelving. The 2nd bath has a large single vanity sink, tiled walk in shower with a glass door, and a large linen closet plus a door leading to the lanai. Across the home is the oversized primary suite with ceiling fan, blinds and double doors leading to the enclosed lanai. The primary bath has 2 walk in closets, a double vanity sink with added cabinets, jacuzzi soaking tub, and a walk in shower. The laundry room has a built in sink with quartz counters, and a stacked washer/dryer. The sliding glass doors lead to the enclosed lanai with motorized shades, and a fan. Outside in the gorgeous backyard oasis is an inground salt water swimming pool, wood burning fireplace, and a deck with a covered pergola. At the back of your spacious property is a barn with sliding barn door and electricity. Home is listed at appraised value
Payment Calculator
- Principal & Interest -
- Property Tax $
- Home Insurance $
- HOA Fees $
- Monthly -
For a Fast & FREE Mortgage Pre-Approval Apply Now
Apply Now
 Apply Now
Apply NowFeatures
Building and Construction
- Covered Spaces: 0.00
- Exterior Features: Irrigation System, Sliding Doors
- Fencing: Chain Link, Fenced
- Flooring: Tile
- Living Area: 2179.00
- Other Structures: Shed(s)
- Roof: Shingle
Land Information
- Lot Features: Unpaved
School Information
- High School: Dunnellon High School
- Middle School: Dunnellon Middle School
- School Elementary: Dunnellon Elementary School
Garage and Parking
- Garage Spaces: 2.00
- Open Parking Spaces: 0.00
- Parking Features: Driveway
Eco-Communities
- Pool Features: In Ground, Salt Water
- Water Source: Well
Utilities
- Carport Spaces: 0.00
- Cooling: Central Air
- Heating: Electric, Heat Pump
- Pets Allowed: Yes
- Sewer: Septic Tank
- Utilities: Electricity Connected, Sewer Connected, Water Connected
Finance and Tax Information
- Home Owners Association Fee: 0.00
- Insurance Expense: 0.00
- Net Operating Income: 0.00
- Other Expense: 0.00
- Tax Year: 2024
Other Features
- Appliances: Built-In Oven, Cooktop, Dishwasher, Dryer, Microwave, Refrigerator, Washer
- Association Name: Lori Sands
- Country: US
- Interior Features: Stone Counters, Thermostat, Vaulted Ceiling(s), Walk-In Closet(s), Wet Bar
- Legal Description: SEC 07 TWP 16 RGE 20 PLAT BOOK L PAGE 023 ROLLING HILLS UNIT 3 BLK 85 LOT 1 E 152.5 FT
- Levels: One
- Area Major: 34481 - Ocala
- Occupant Type: Owner
- Parcel Number: 3493-085-001
- View: Trees/Woods
- Views: 25
- Zoning Code: R1
Similar Properties
Nearby Subdivisions
Breezewood Estates
Candler Hills
Candler Hills East
Candler Hills East Ph 01 Un C
Candler Hills East Ph 01 Un E
Candler Hills East Ph 1 Un H
Candler Hills East Ph I Un B
Candler Hills East Ph I Un Bcd
Candler Hills East Ph I Uns E
Candler Hills East Un B Ph 01
Candler Hills West
Candler Hills West On Top Of
Candler Hills West Ashford B
Candler Hills West Ashford And
Candler Hills West Kestrel
Candler Hills West Pod Q
Candler Hills West Stonebridge
Circle Square Woods
Circle Square Woods Y
Crescent Rdg Ph Iii
F P A
Fountain Fox Farms
Kingsland Country Estate
Lancala Farms Un 03
Liberty Village
Liberty Village Phase 1
Liberty Village Ph 1
Liberty Village Ph 2
Liberty Village Phase 1
Longleaf Rdg Ph Iii
Longleaf Rdg Ph1
Marion Oaks Un 10
Not In Hernando
Not On List
Oak Run
Oak Run 05
Oak Run Country Cljub
Oak Run Nbhd 08a
Oak Run Nbrhd 01
Oak Run Nbrhd 02
Oak Run Nbrhd 03
Oak Run Nbrhd 04
Oak Run Nbrhd 05
Oak Run Nbrhd 06
Oak Run Nbrhd 08 B
Oak Run Nbrhd 08a
Oak Run Nbrhd 09b
Oak Run Nbrhd 10
Oak Run Nbrhd 11
Oak Run Nbrhd 12
Oak Run Neighborhood 01
Oak Run Neighborhood 05
Oak Run Neighborhood 07
Oak Run Neighborhood 08b
Oak Run Neighborhood 11
Oak Run Nieghborhood 08b
Oak Run Woodside
Oak Trace Villas Ph 01
On Top Of The World
On Top Of The World Candler
On Top Of The World Avalon
On Top Of The World Avalon 7
On Top Of The World Longleaf
On Top Of The World Weybourne
On Top Of The World Avalon 1
On Top Of The World Central
On Top Of The World Communitie
On Top Of The World Longleaf R
On Top Of The World Phase 1a
On Top Of The Worldcircle Squa
On Top Of The Worldprovidence
On Top Of The Worldwindsor
On Topthe World
On Topthe World Avalon Ph 4
On Topthe World Avalon Ph 7
On Topthe World Central Sec 03
On Topthe World Ph 01 A Sec 01
On Topthe World Prcl C Ph 01a
On Topworld Ph 01a Sec 05
On Topworld Ph 01a Sec A
On Topworld Ph 01b Sec 06
On Topworld Prcl A Ph Ia Sec
Other
Otowcandler Hills
Palm Cay
Pine Run Estate
Pine Run Estates
Pine Run Estates Ii
Rainbow Park
Rainbow Park 02
Rainbow Park Sfr Vac
Rainbow Park Un 01
Rainbow Park Un 01 Rev
Rainbow Park Un 02
Rainbow Park Un 03
Rainbow Park Un 04
Rainbow Park Un 2
Rainbow Park Un 3
Rainbow Park Un 4
Rainbow Park Vac
Rainbow Pk Un 3
Rolling Hills
Rolling Hills 04
Rolling Hills Un 03
Rolling Hills Un 04
Rolling Hills Un 05
Rolling Hills Un 5
Rolling Hills Un Five
Rolling Hills Un Four
Southeastern Tung Land Co
Stone Creek
Stone Creek Del Webb
Stone Creek Del Webb Silver G
Stone Creek By Del Webb
Stone Creek By Del Webb Longl
Stone Creek By Del Webb Bridle
Stone Creek By Del Webb Fairfi
Stone Creek By Del Webb Lexing
Stone Creek By Del Webb Longle
Stone Creek By Del Webb Sarato
Stone Creek By Del Webb Sundan
Stone Creek By Del Webbarlingt
Stone Creek By Del Webbbuckhea
Stone Creek By Del Webblonglea
Stone Creek By Del Webbnotting
Stone Creek By Del Webbpinebro
Stone Creek By Del Webbsanta F
Stone Creek By Del Webbsebasti
Stone Creek Nottingham Ph 1
Stone Crk
Stone Crk By Del Webb
Stone Crk By Del Webb Bridlewo
Stone Crk By Del Webb Longleaf
Stone Crk By Del Webb Nottingh
Stone Crk By Del Webb Sandalwo
Stone Crk By Del Webb Sar
Stone Crk By Del Webb Wellingt
Stone Crk By Del Webb Weston P
Stone Crkdel Webb Arlingon Ph
Stone Crkdel Webb Arlington P
Top Of The World
Topthe World Avalon Ph 6
Westwood Acres North
Weybourne Landing
Weybourne Landing On Top Of T
Weybourne Landing On Top Of Th
Weybourne Landing Ph 1a
Weybourne Landing Phase 1a
Weybourne Landing Phase 1b
Weybourne Lndg
Weybourne Lndg Ph 1a
Weybourne Lndg Ph 1d
Weybourne Lndg Ph Iareplat
York Hill
Contact Info

- Trudi Geniale, Broker
- Tropic Shores Realty
- Mobile: 619.578.1100
- Fax: 800.541.3688
- trudigen@live.com



