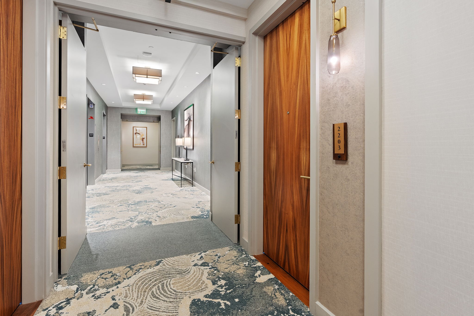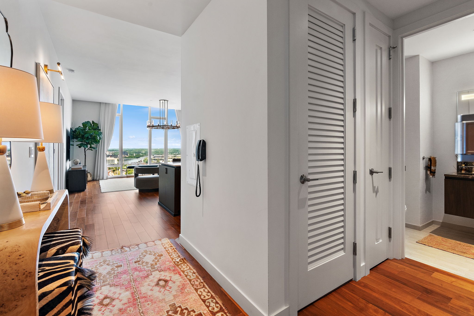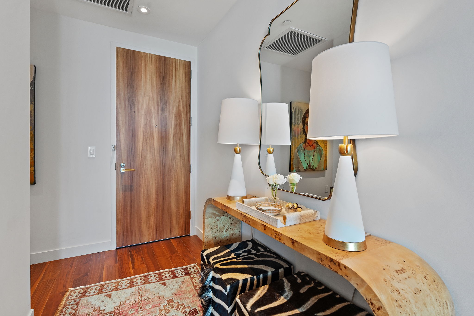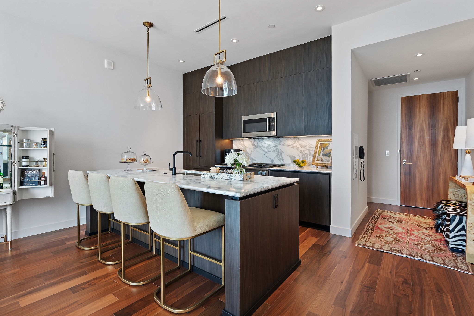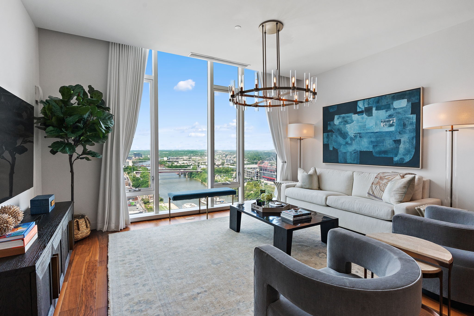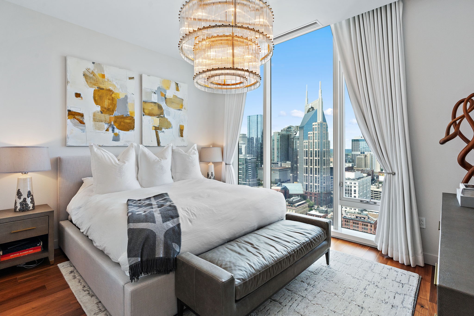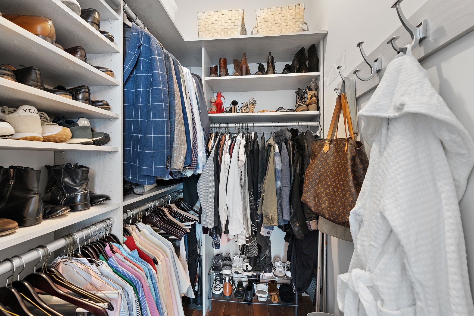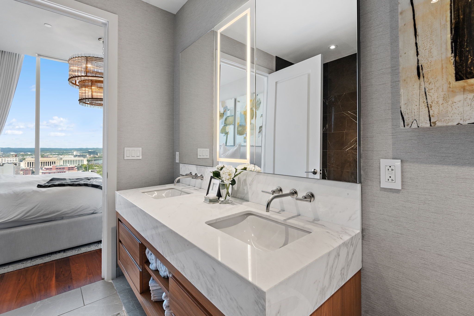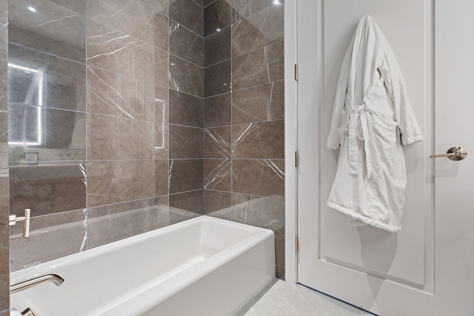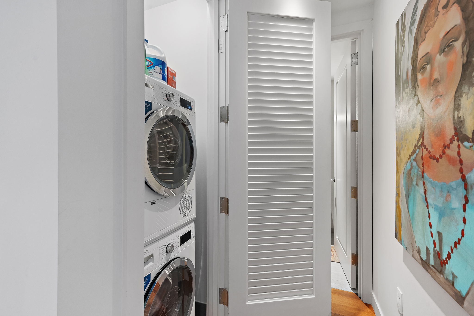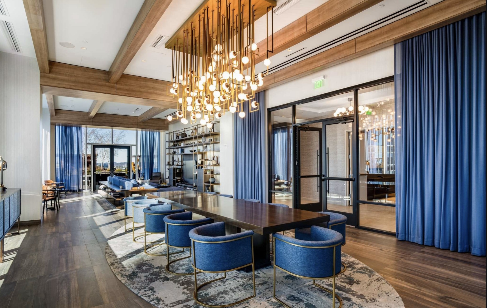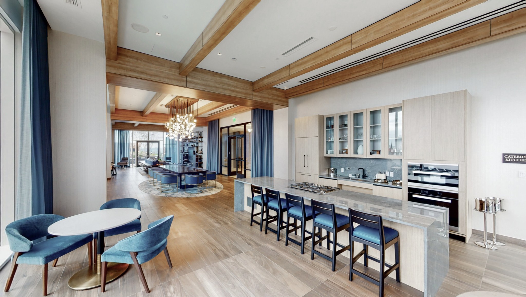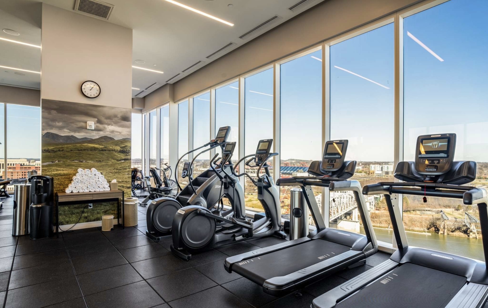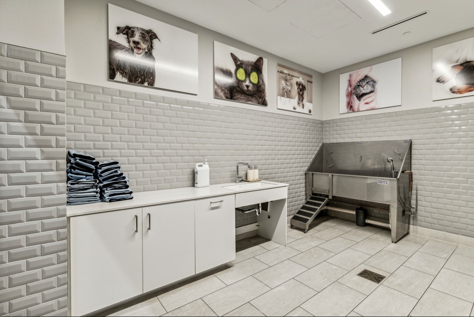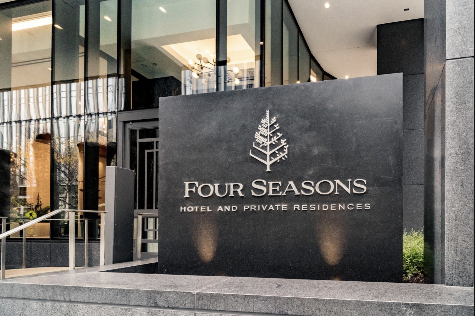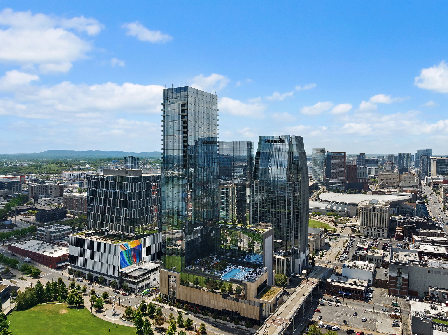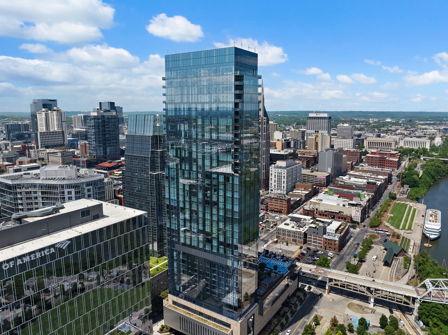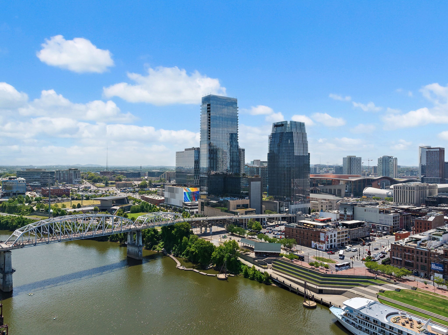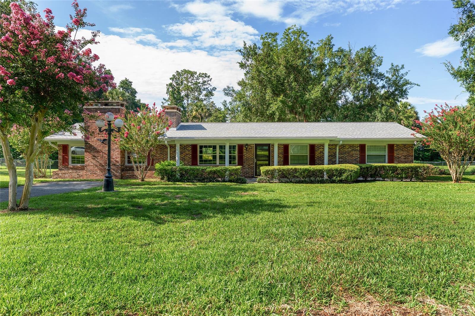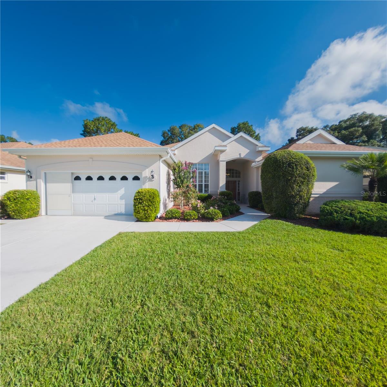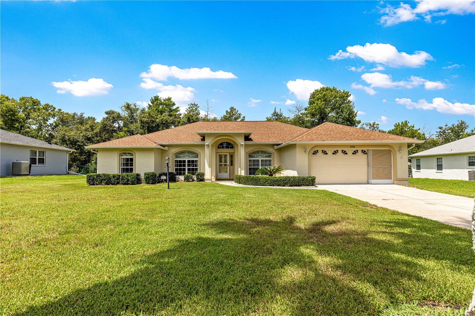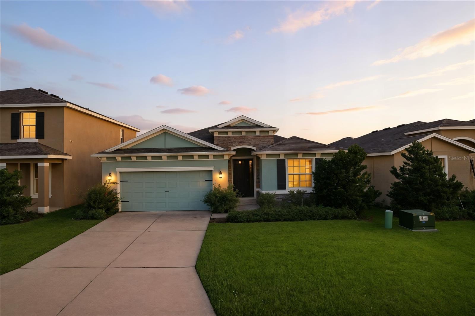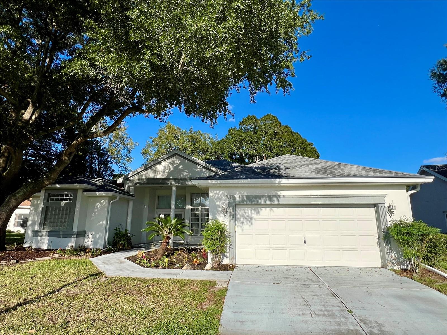8125 81st Loop, OCALA, FL 34476
Active
Property Photos
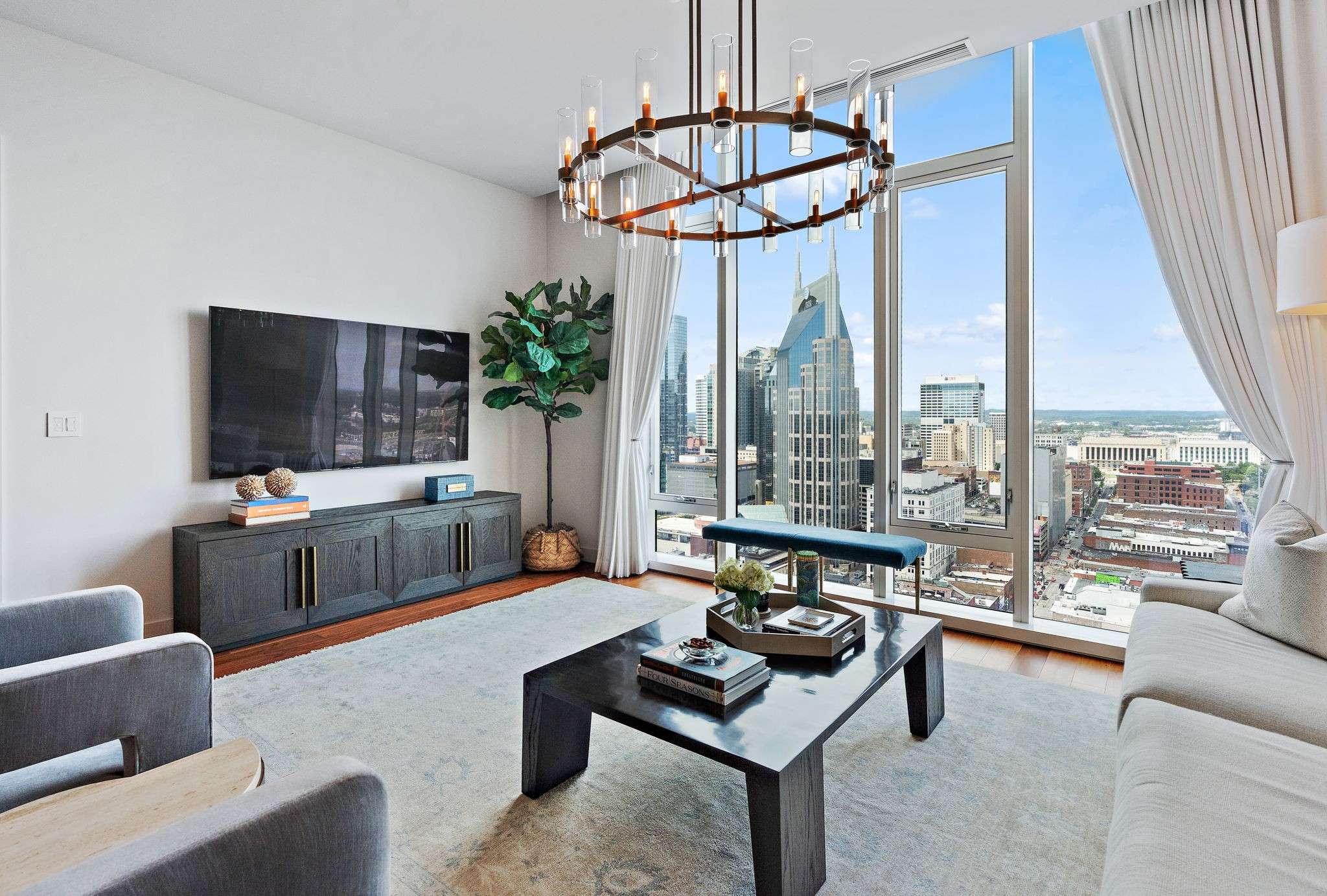
Would you like to sell your home before you purchase this one?
Priced at Only: $299,900
For more Information Call:
Address: 8125 81st Loop, OCALA, FL 34476
Property Location and Similar Properties
- MLS#: OM693986 ( Residential )
- Street Address: 8125 81st Loop
- Viewed: 249
- Price: $299,900
- Price sqft: $109
- Waterfront: No
- Year Built: 2005
- Bldg sqft: 2761
- Bedrooms: 2
- Total Baths: 2
- Full Baths: 2
- Garage / Parking Spaces: 2
- Days On Market: 369
- Additional Information
- Geolocation: 29.1044 / -82.2513
- County: MARION
- City: OCALA
- Zipcode: 34476
- Subdivision: Indigo East
- Provided by: RE/MAX FOXFIRE - HWY200/103 S
- Contact: Kevin Lyons
- 352-479-0123

- DMCA Notice
-
DescriptionReduced $25,000. 00 with a brand new roof, plus whole house generator ( generator has just been completely serviced ), and a 1 year home warranty! Hoa fee' $280. 00 less per month than otow for a single family home or villa. Beautiful just like new home in indigo east featuring a welcoming courtyard entrance, a great place to relax and visit with friends. This stylish two bedroom, two bath home features a open floorplan with gorgeous tile flooring throughout except for the guest bedroom. The colors throughout this home are so comforting and relaxing just makes you feel right at home. Spacious living room has recessed lighting, crown molding, plus a solar tube for additional lighting and has been freshly painted. Your updated kitchen features tile flooring, crown molding, granite countertops, cabinets with pull out drawers and updated stainless appliances, plus a pantry. The formal dining room also features tile flooring, crown molding plus lots of windows adding plenty of natural lighting. Master bedroom has great space with a complementary color scheme featuring a tray ceiling, crown molding, tile flooring, chair railing, cornices window treatments, plus his and hers walk in closets. Master bath has large walk in shower with bench seating, garden tub, a large vanity with double sinks, plus updated lighting. Guest bedroom is good size and features crown molding, recessed lighting, spacious closet. Guest bath has tile flooring, tub/shower combination, updated granite countertop with updated sink, plus a solar tube. Lets not forget the inside laundry with additional built in cabinets plus tile flooring. Enclosed florida room also has tile flooring, bonus acrylic windows, storage cabinets, plus roll down room darkening shades. Your two car garage features epoxy flooring, pull down stairs, panel box for the whole house generator, insulated garage door, plus sliding screens on exterior of garage door. Would you like to show off a beautiful yard without the work, the outdoor living space of this home features landscaping at it's best with stunning earth tone rocks that enhances the overall look of this home. Back of home has well thought out outdoor living space with retractable awning so you may get the full use of all your new home, even on the sunniest of days. Indigo east has so much to offer for a small hoa fee, some of these features include 2 pools, hot tub, community clubhouse, fitness center, dog park, walking trails, and much more. Very easy to show.
Payment Calculator
- Principal & Interest -
- Property Tax $
- Home Insurance $
- HOA Fees $
- Monthly -
For a Fast & FREE Mortgage Pre-Approval Apply Now
Apply Now
 Apply Now
Apply NowFeatures
Building and Construction
- Covered Spaces: 0.00
- Exterior Features: Awning(s), Courtyard, Private Mailbox, Rain Gutters
- Flooring: Carpet, Ceramic Tile
- Living Area: 1742.00
- Roof: Shingle
Garage and Parking
- Garage Spaces: 2.00
- Open Parking Spaces: 0.00
Eco-Communities
- Water Source: Private
Utilities
- Carport Spaces: 0.00
- Cooling: Central Air
- Heating: Natural Gas
- Pets Allowed: Cats OK, Dogs OK
- Sewer: Private Sewer
- Utilities: Cable Available, Cable Connected, Electricity Connected, Natural Gas Available, Natural Gas Connected, Sewer Connected
Amenities
- Association Amenities: Clubhouse, Fence Restrictions, Fitness Center, Recreation Facilities, Trail(s)
Finance and Tax Information
- Home Owners Association Fee Includes: Pool, Management, Recreational Facilities, Trash
- Home Owners Association Fee: 267.94
- Insurance Expense: 0.00
- Net Operating Income: 0.00
- Other Expense: 0.00
- Tax Year: 2024
Other Features
- Appliances: Dishwasher, Dryer, Gas Water Heater, Microwave, Range, Refrigerator, Washer
- Association Name: Lori Sands
- Association Phone: 352-854-0805
- Country: US
- Interior Features: Built-in Features, Ceiling Fans(s), Chair Rail, Crown Molding, Open Floorplan, Solid Surface Counters, Split Bedroom, Stone Counters, Thermostat, Tray Ceiling(s), Walk-In Closet(s), Window Treatments
- Legal Description: SEC 18 TWP 16 RGE 21 PLAT BOOK 008 PAGE 035 INDIGO EAST PHASE 1 UNITS A-A & B-B BLK G LOT 62
- Levels: One
- Area Major: 34476 - Ocala
- Occupant Type: Vacant
- Parcel Number: 3566-1107-62
- Possession: Close Of Escrow
- Views: 249
- Zoning Code: PUD
Similar Properties
Nearby Subdivisions
Ag Non Sub
Bahia Oaks
Bahia Oaks Un 05
Bent Tree
Bent Tree Ph I
Brookhaven
Brookhaven Ph 1
Brookhaven Ph 2
Brookhaven Phase 1
Brookhaven Phase1
Cherrywood Estate
Cherrywood Estates
Cherrywood Preserve
Cherrywood Preserve Ph 1
Copperleaf
Countryside Farms
Emerald Point
Equine Estate
Equine Estates
Freedom Crossings Preserve
Freedom Crossings Preserve Ph
Freedom Xings Preserve Ph 1
Freedom Xings Preserve Ph 2
Freedome Crossings Preserve
Greystone Hills
Greystone Hills Ph 2
Greystone Hills Ph Two
Hamblen
Hardwood Trails
Hardwood Trls
Harvest Meadow
Hibiscus Park Un 01
Hibiscus Park Un 1
Hidden Lake
Hidden Lake Un 01
Hidden Lake Un Iv
Home Non Sub
Indigo East
Indigo East Ph 01 Un Aa Bb
Indigo East Ph 01 Un Gg
Indigo East Ph 01 Uns Aa Bb
Indigo East Ph 1
Indigo East Ph 1 Un Gg
Indigo East Ph 1 Uns Aa Bb
Indigo East Phase 1
Indigo East South Ph 04
Indigo East South Ph 1
Indigo East South Ph Iv
Indigo East Un Aa Ph 01
Jb Ranch
Jb Ranch Ph 01
Jb Ranch Sub Ph 2a
Jb Ranch Subd Phase 1
Jb Ranch Subdivision Phase 1
Kings Court
Kingsland Country Estate
Kingsland Country Estate Marco
Kingsland Country Estatemarco
Kingsland Country Estates
Kingsland Country Estates For
Kingsland Country Estates Whis
Kingsland Country Ests Whisper
Magnolia Manor
Majestic Oaks
Majestic Oaks First Add
Majestic Oaks Fourth Add
Marco Polo Village Kingsland
Marion Landing
Marion Landing Un 03
Marion Lndg 02
Marion Lndg 03
Marion Lndg Un 02
Marion Lndg Un 03
Marion Oaks Un 05
Marion Ranch
Marion Ranch Ph 2
Marion Ranch Phases 3 And 4
Meadow Glen Un 5
Meadow Glenn
Meadow Glenn Un 01
Meadow Glenn Un 03a
Meadow Glenn Un 2
Meadow Glenn Un 3b
Meadow Rdg
Non Sub
None
Not On List
Not On The List
Oak Acres
Oak Ridge Estate
Oak Run
Oak Run Baytree Greens
Oak Run Country Club
Oak Run Crescent Oaks
Oak Run Eagles Point
Oak Run Fairway Oaks
Oak Run Fairways Oaks
Oak Run Fountains
Oak Run Hillside
Oak Run Laurel Oaks
Oak Run Linkside
Oak Run Preserve Un A
Oak Run The Fountains
Oak Run The Preserve
Oakcrest Estate
Oaksocala Xing South Ph One
Oaksocala Xings South
Oaksocala Xings South Ph 2
Oaksocala Xings South Ph One
Oaksocala Xings South Ph Two
Ocala Crossings South
Ocala Crossings South Ph 2
Ocala Waterway
Ocala Waterway Estate
Ocala Waterway Estates
Ocala Waterways Estates
Ocala Xings South Ph One
Palm Cay
Palm Cay Un 02
Palm Cay Un 02 Replattract
Palm Cay Un 02 Replattracts
Palm Cay Un 02 E F
Palm Cay Un 02 Rep
Pidgeon Park
Pioneer Ranch
Pioneer Ranch Phase 1
Pioneer Ranch Wellton
Sandy Pines
Shady Acres
Shady Hills Estates
Shady Road Ranches
Spruce Creek
Spruce Creek 02
Spruce Creek 04
Spruce Crk 03
Spruce Crk 04
Summit 02
Wingspread Farms

- Trudi Geniale, Broker
- Tropic Shores Realty
- Fax: 800.541.3688
- Mobile: 619.578.1100
- trudigen@live.com



