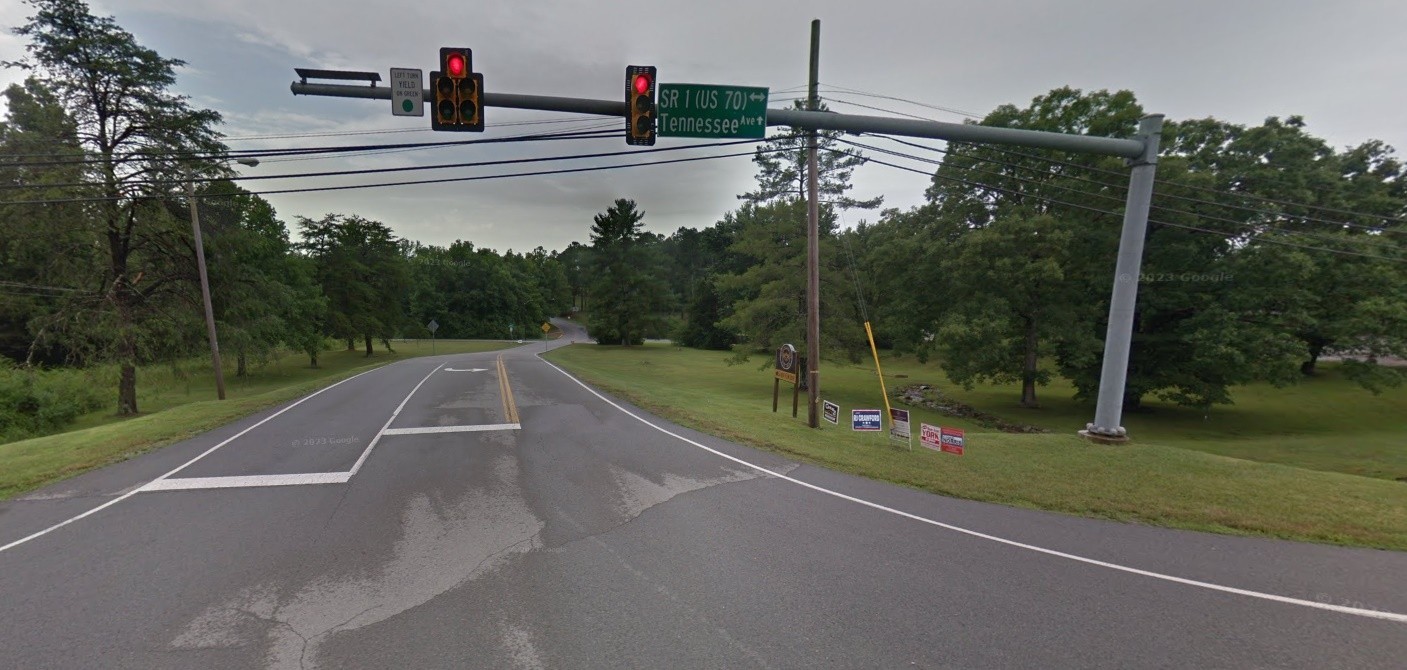19405 79th Street, DUNNELLON, FL 34432
Property Photos

Would you like to sell your home before you purchase this one?
Priced at Only: $296,985
For more Information Call:
Address: 19405 79th Street, DUNNELLON, FL 34432
Property Location and Similar Properties






- MLS#: OM697085 ( Residential )
- Street Address: 19405 79th Street
- Viewed: 72
- Price: $296,985
- Price sqft: $98
- Waterfront: No
- Year Built: 2024
- Bldg sqft: 3034
- Bedrooms: 4
- Total Baths: 3
- Full Baths: 3
- Garage / Parking Spaces: 3
- Days On Market: 43
- Additional Information
- Geolocation: 29.1068 / -82.4429
- County: MARION
- City: DUNNELLON
- Zipcode: 34432
- Subdivision: Grand Park North
- Elementary School: Dunnellon
- Middle School: Dunnellon
- High School: Dunnellon
- Provided by: LENNAR REALTY
- Contact: Ben Goldstein
- 352-254-5979

- DMCA Notice
Description
This single family home is open and bright as the gathering room, kitchen and nook seamlessly flow into one another. The spacious eat in kitchen features ample counter space and a center island, simplifying food prep. Brand new stainless steel appliances and a storage pantry complement the space. A formal dining room is ideal for family dinners and holiday meals with extended relatives and friends. With direct access to the covered lanai, the centrally located gathering room offers a versatile space for everything from family game nights to entertaining guests. Boasting the largest square footage of all bedrooms, the owners suite is host to a generous walk in closet and a spa like bathroom with luxury details. Separate from the other bedrooms the second bedroom suite features a full sized private bathroom ideal for overnight guests. Two secondary bedrooms frame a shared bathroom in a convenient design. Be part of a masterplan community located in a growing prime location with one of a kind homes and proximity to medical facilities, shopping, dining, and more!
Description
This single family home is open and bright as the gathering room, kitchen and nook seamlessly flow into one another. The spacious eat in kitchen features ample counter space and a center island, simplifying food prep. Brand new stainless steel appliances and a storage pantry complement the space. A formal dining room is ideal for family dinners and holiday meals with extended relatives and friends. With direct access to the covered lanai, the centrally located gathering room offers a versatile space for everything from family game nights to entertaining guests. Boasting the largest square footage of all bedrooms, the owners suite is host to a generous walk in closet and a spa like bathroom with luxury details. Separate from the other bedrooms the second bedroom suite features a full sized private bathroom ideal for overnight guests. Two secondary bedrooms frame a shared bathroom in a convenient design. Be part of a masterplan community located in a growing prime location with one of a kind homes and proximity to medical facilities, shopping, dining, and more!
Payment Calculator
- Principal & Interest -
- Property Tax $
- Home Insurance $
- HOA Fees $
- Monthly -
For a Fast & FREE Mortgage Pre-Approval Apply Now
Apply Now
 Apply Now
Apply NowFeatures
Building and Construction
- Builder Model: Tivoli
- Builder Name: Lennar Homes
- Covered Spaces: 0.00
- Exterior Features: Irrigation System, Sliding Doors
- Flooring: Carpet, Ceramic Tile
- Living Area: 2267.00
- Roof: Shingle
Property Information
- Property Condition: Completed
School Information
- High School: Dunnellon High School
- Middle School: Dunnellon Middle School
- School Elementary: Dunnellon Elementary School
Garage and Parking
- Garage Spaces: 3.00
- Open Parking Spaces: 0.00
Eco-Communities
- Water Source: Public
Utilities
- Carport Spaces: 0.00
- Cooling: Central Air
- Heating: Heat Pump
- Pets Allowed: Yes
- Sewer: Public Sewer
- Utilities: Electricity Connected, Public, Sewer Connected, Water Connected
Amenities
- Association Amenities: Pickleball Court(s), Pool, Tennis Court(s)
Finance and Tax Information
- Home Owners Association Fee: 349.00
- Insurance Expense: 0.00
- Net Operating Income: 0.00
- Other Expense: 0.00
- Tax Year: 2024
Other Features
- Appliances: Dishwasher, Disposal, Microwave, Range Hood, Refrigerator
- Association Name: Triad Association Management
- Country: US
- Interior Features: Split Bedroom, Walk-In Closet(s)
- Legal Description: GRAND PARK NORTH LOT 149
- Levels: One
- Area Major: 34432 - Dunnellon
- Occupant Type: Vacant
- Parcel Number: 33172-149-00
- Views: 72
- Zoning Code: PUD
Nearby Subdivisions
Bel Lago
Bel Lago - South Hamlet
Bel Lago South Hamlet
Blue Cove Un 02
Classic Farms Ii 15
Dunnellon Heights
Dunnellon Oaks
Fairway Estate
Florida Highlands
Florida Highlands Commercial L
Florida Hlnds
Grand Park North
Indian Cove Farms
Juliette Falls
Juliette Falls 01 Rep
Juliette Falls 02 Replat
Kp Sub
Minnetrista
None
Not In Hernando
Not On List
Rainbow Lakes Estate
Rainbow Lakes Estates
Rainbow River Acres
Rainbow Spgs
Rainbow Spgs 05 Rep
Rainbow Spgs Country Club Esta
Rainbow Spgs Fifth Rep
Rainbow Spgs Heights
Rainbow Spgs The Forest
Rainbow Springs
Rainbow Springs Country Club
Rainbow Springs Country Club E
Rainbow Springs North
Rainbow Springs The Forrest
Rio Vista
Rippling Waters
Rolling Hills
Rolling Hills 02a
Rolling Hills Un 01
Rolling Hills Un 01 08
Rolling Hills Un 01 A
Rolling Hills Un 02
Rolling Hills Un 03
Rolling Hills Un 04
Rolling Hills Un 05
Rolling Hills Un 1
Rolling Hills Un 2a
Rolling Hills Un One
Rolling Hills Un Two
Rolling Oaks
Rolling Ranch Estate
Rolling Ranch Estates
Spruce Creek Pr
Spruce Creek Preserve
Spruce Creek Preserve 03
Spruce Creek Preserve Ii
Spruce Crk Preserve 02
Spruce Crk Preserve 07 Repla
Spruce Crk Preserve Ph I
Spruce Crk Preserve V
Town Of Dunnellon
Towndunnellon
Contact Info

- Trudi Geniale, Broker
- Tropic Shores Realty
- Mobile: 619.578.1100
- Fax: 800.541.3688
- trudigen@live.com


