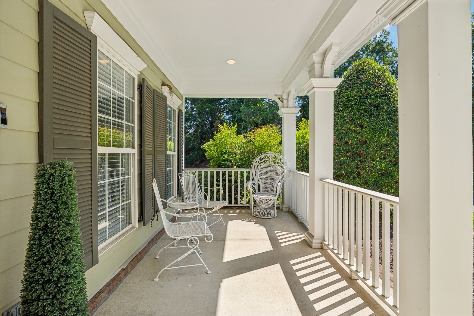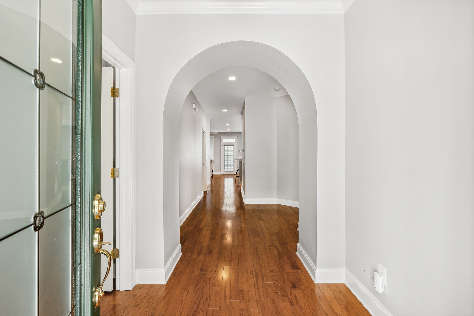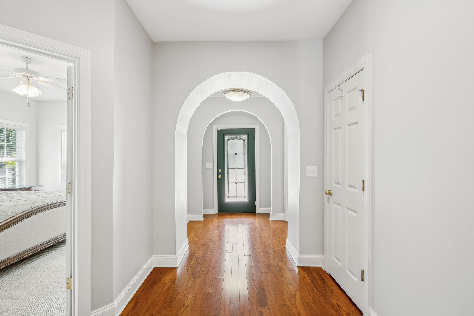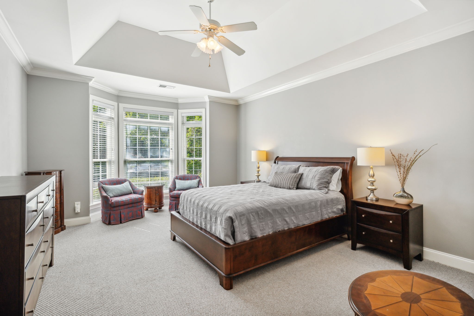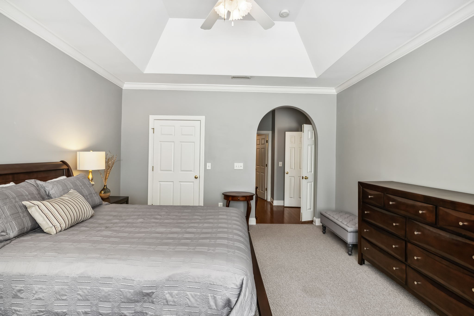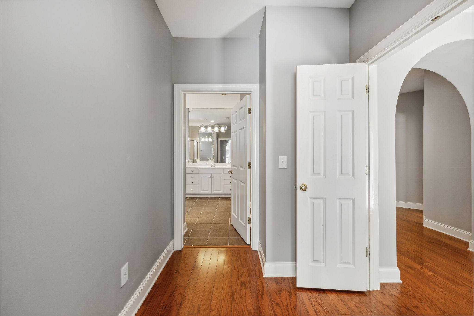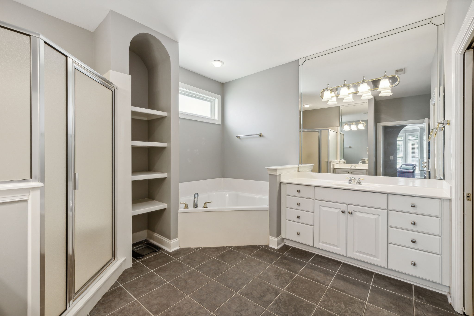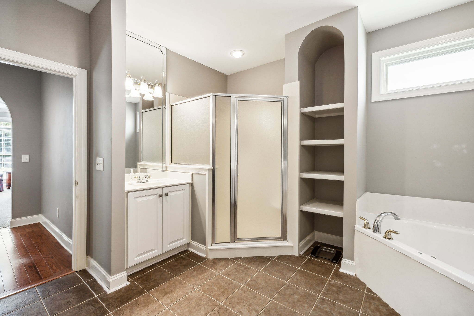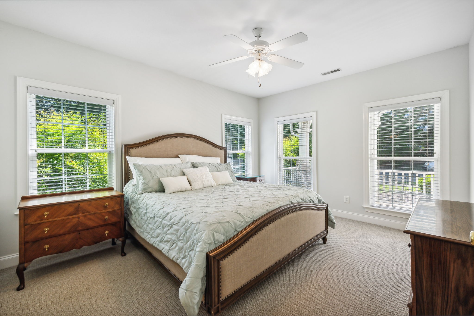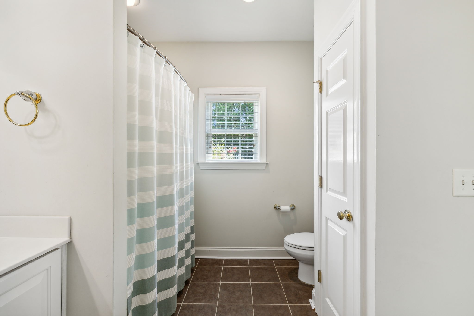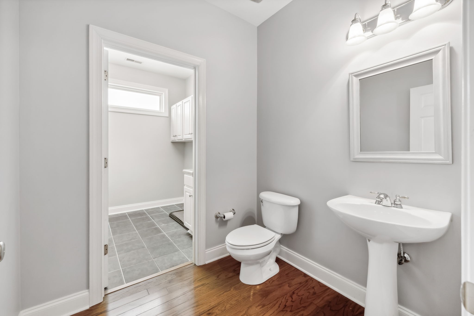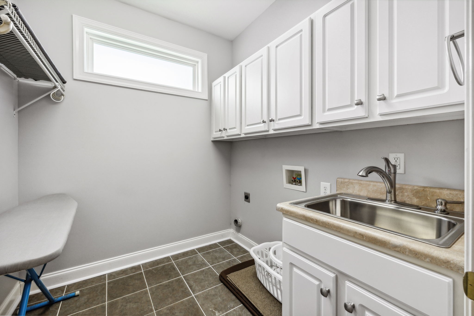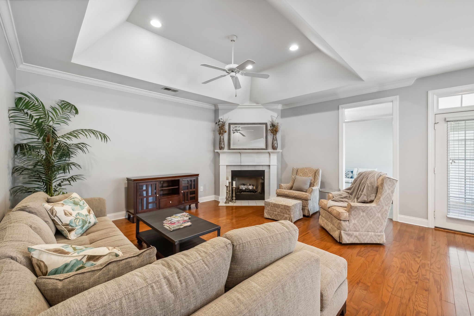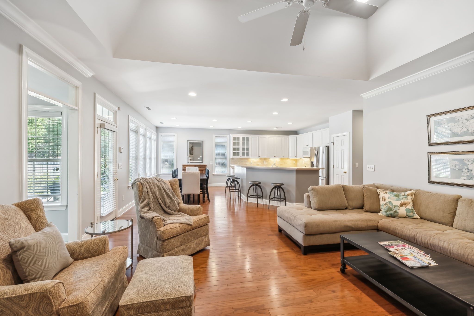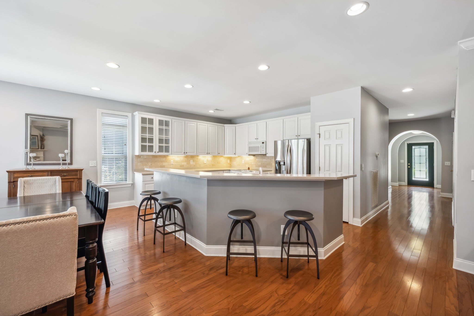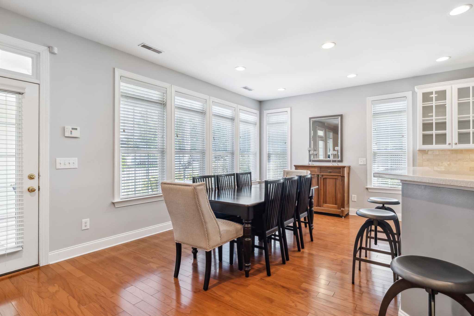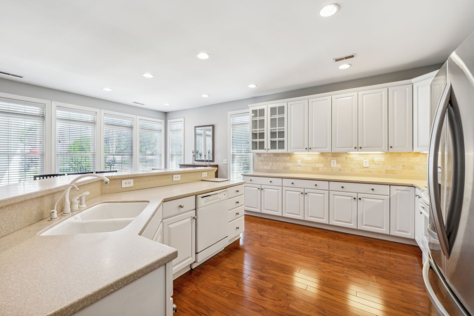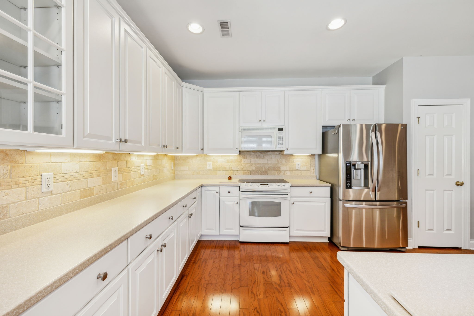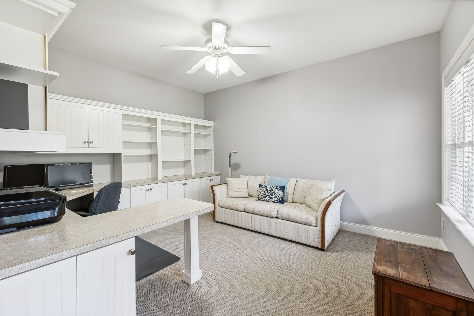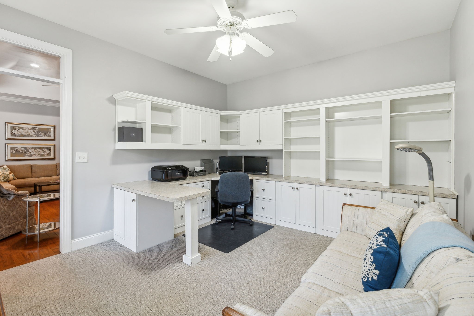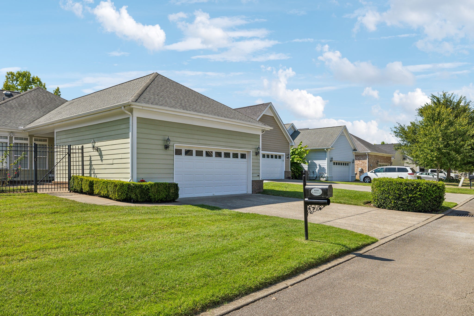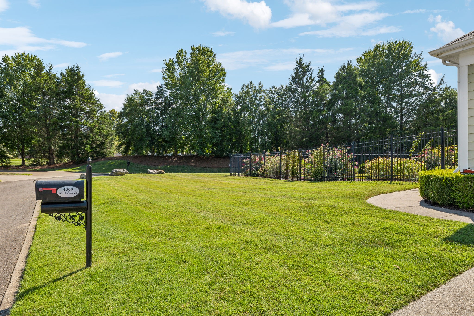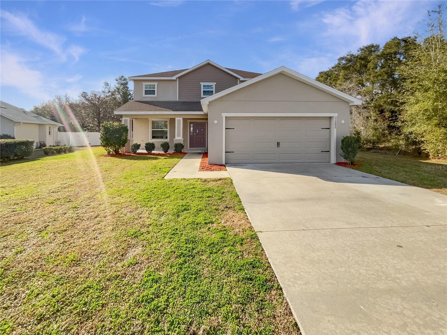4365 90th Place, OCALA, FL 34476
Property Photos
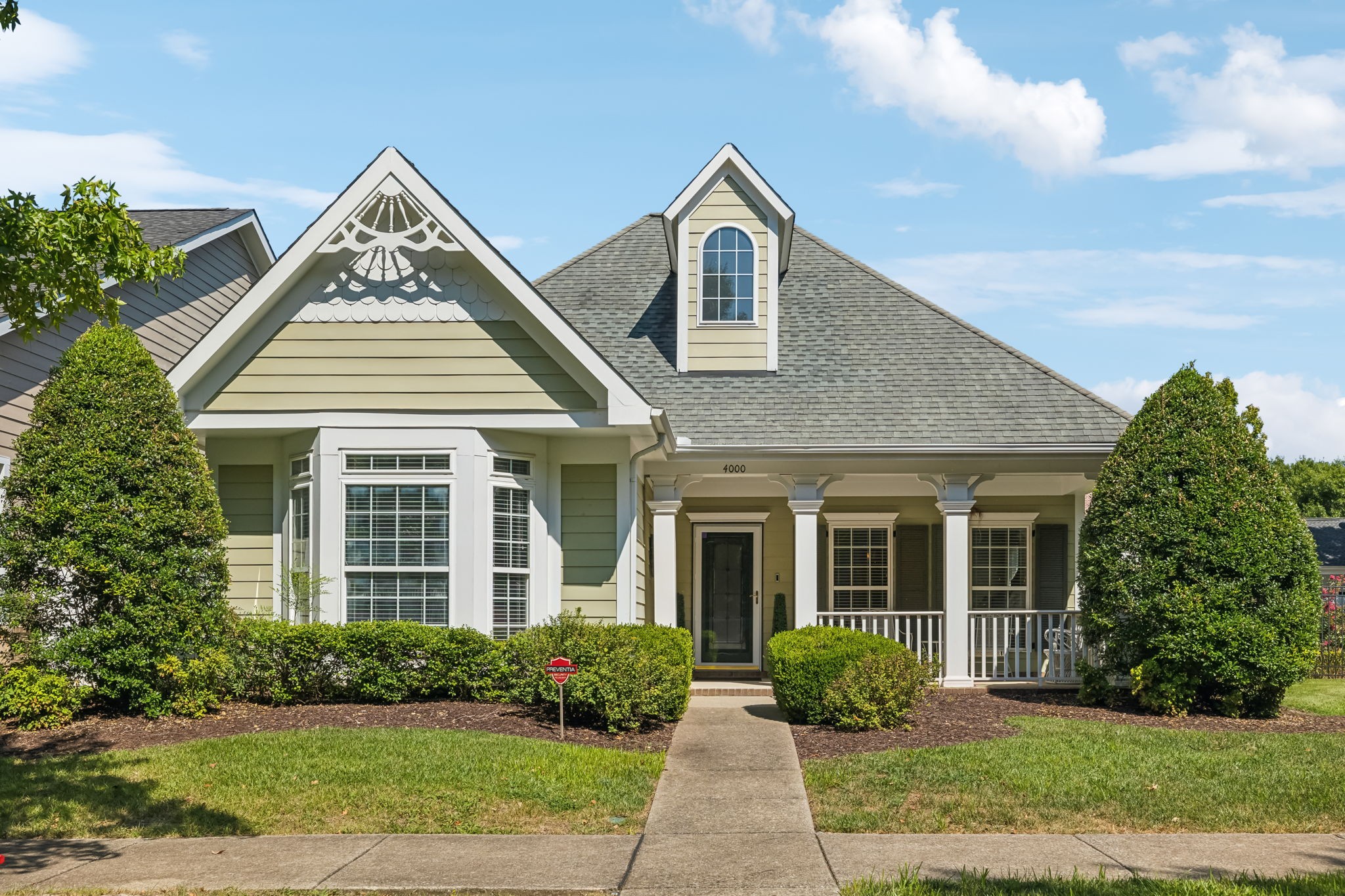
Would you like to sell your home before you purchase this one?
Priced at Only: $355,800
For more Information Call:
Address: 4365 90th Place, OCALA, FL 34476
Property Location and Similar Properties






- MLS#: OM697143 ( Residential )
- Street Address: 4365 90th Place
- Viewed: 18
- Price: $355,800
- Price sqft: $127
- Waterfront: No
- Year Built: 2025
- Bldg sqft: 2811
- Bedrooms: 4
- Total Baths: 2
- Full Baths: 2
- Garage / Parking Spaces: 2
- Days On Market: 16
- Additional Information
- Geolocation: 29.0914 / -82.1939
- County: MARION
- City: OCALA
- Zipcode: 34476
- Subdivision: Ocala Crossings South Phase Tw
- Elementary School: Hammett Bowen Jr. Elementary
- Middle School: Liberty Middle School
- High School: West Port High School
- Provided by: ADAMS HOMES REALTY INC
- Contact: Jay Weller
- 352-592-7513

- DMCA Notice
Description
Under construction. This home qualifies for a low interest rate buydown promotion when buyer closes with a seller approved lender and signs a contract by 5pm on 3 30 25. Promo and pricing subject to change at any time. Shopping, dining, golf and entertainment are minutes away from our brand new community with amenities including a resort style pool, playground and more. This home has no immediate rear neighbors and is close to the middle school and a short drive to a new publix grocery store. This 4/3 block construction adams home with high ceilings in the kitchen and living room has been upgraded with granite countertops and shaker cabinets in the kitchen and bathrooms. The kitchen comes with a stainless range, microwave and dishwasher. The flooring is ceramic tile everywhere except the bedrooms that are carpet. The back doors have a mini blind package that open to a covered lanai. The master bedroom has a tray ceiling w/crown mldg. With a generous walk in closet. The master bathroom has a 5' tiled shower. An irrigation system is included, and this home comes with a taexx in wall pest control system and a 10 year structural warranty.
Description
Under construction. This home qualifies for a low interest rate buydown promotion when buyer closes with a seller approved lender and signs a contract by 5pm on 3 30 25. Promo and pricing subject to change at any time. Shopping, dining, golf and entertainment are minutes away from our brand new community with amenities including a resort style pool, playground and more. This home has no immediate rear neighbors and is close to the middle school and a short drive to a new publix grocery store. This 4/3 block construction adams home with high ceilings in the kitchen and living room has been upgraded with granite countertops and shaker cabinets in the kitchen and bathrooms. The kitchen comes with a stainless range, microwave and dishwasher. The flooring is ceramic tile everywhere except the bedrooms that are carpet. The back doors have a mini blind package that open to a covered lanai. The master bedroom has a tray ceiling w/crown mldg. With a generous walk in closet. The master bathroom has a 5' tiled shower. An irrigation system is included, and this home comes with a taexx in wall pest control system and a 10 year structural warranty.
Payment Calculator
- Principal & Interest -
- Property Tax $
- Home Insurance $
- HOA Fees $
- Monthly -
For a Fast & FREE Mortgage Pre-Approval Apply Now
Apply Now
 Apply Now
Apply NowFeatures
Building and Construction
- Builder Model: 2200B
- Builder Name: Adams Homes of NW Florida Inc.
- Covered Spaces: 0.00
- Exterior Features: Irrigation System, Lighting, Sidewalk
- Flooring: Carpet, Ceramic Tile
- Living Area: 2212.00
- Roof: Shingle
Property Information
- Property Condition: Under Construction
Land Information
- Lot Features: Cleared
School Information
- High School: West Port High School
- Middle School: Liberty Middle School
- School Elementary: Hammett Bowen Jr. Elementary
Garage and Parking
- Garage Spaces: 2.00
- Open Parking Spaces: 0.00
- Parking Features: Driveway
Eco-Communities
- Water Source: None
Utilities
- Carport Spaces: 0.00
- Cooling: Central Air
- Heating: Electric, Heat Pump
- Pets Allowed: Cats OK, Dogs OK, Number Limit
- Sewer: Public Sewer
- Utilities: Cable Available, Electricity Connected, Sewer Connected, Street Lights, Underground Utilities, Water Connected
Amenities
- Association Amenities: Park, Playground, Pool
Finance and Tax Information
- Home Owners Association Fee: 300.00
- Insurance Expense: 0.00
- Net Operating Income: 0.00
- Other Expense: 0.00
- Tax Year: 2024
Other Features
- Appliances: Dishwasher, Disposal, Electric Water Heater, Microwave, Range
- Association Name: Susan Cohen-Fischer
- Association Phone: 9546409863
- Country: US
- Furnished: Unfurnished
- Interior Features: Crown Molding, High Ceilings, In Wall Pest System, Stone Counters, Thermostat, Tray Ceiling(s), Walk-In Closet(s)
- Legal Description: SEC 22 TWP 16 RGE 21 PLAT BOOK 015 PAGE 171 OCALA CROSSINGS SOUTH PHASE TWO BLK 1 LOT 21
- Levels: One
- Area Major: 34476 - Ocala
- Occupant Type: Vacant
- Parcel Number: 35623-09-021
- Views: 18
- Zoning Code: PUD
Similar Properties
Nearby Subdivisions
Brookhaven
Brookhaven Ph 1
Brookhaven Ph 2
Cherrywood Estate
Cherrywood Estates
Cherrywood Preserve
Cherrywood Preserve Ph 1
Countryside Farms Ocala
Countryside Farms Of Ocala
Freedom Crossings Preserve
Freedom Crossings Preserve Pha
Freedom Xings Preserve Ph 2
Greystone Hills Ph 2
Greystone Hills Ph One
Greystone Hills Ph Two
Hardwood Trls
Harvest Meadow
Hidden Lake
Hidden Lake Un 01
Hidden Lake Un 04
Hidden Lake Un Iv
Hidden Oaks
Indigo East
Indigo East Ph 1
Indigo East Ph 1 Uns Aa Bb
Indigo East Un Aa Ph 01
Jb Ranch
Jb Ranch Ph 01
Jb Ranch Sub Ph 2a
Kingland Country Estates Whisp
Kings Court First Add
Kingsland Country Estate
Kingsland Country Estate Whisp
Kingsland Country Estatemarco
Kingsland Country Estates
Kingsland Country Estates Whis
Majestic Oaks Fourth Add
Majestic Oaks Second Addition
Marco Polo Village I Nhbds
Marion Landing
Marion Lndg Un 03
Marion Lndg Un 2
Marion Oaks
Marion Ranch
Marion Ranch Phase 2
Meadow Glenn Un 03a
Meadow Glenn Un 05
Not In Hernando
Not On List
Not On The List
Oak Acres
Oak Run
Oak Run Baytree Greens
Oak Run Crescent Oaks
Oak Run Crescent Oaks Golf Lot
Oak Run Fairway Oaks
Oak Run Golf Country Club
Oak Run Golfview B
Oak Run Golfview Un A
Oak Run Hillside
Oak Run Laurel Oaks
Oak Run Linkside
Oak Run Timbergate Tr
Oak Runfountains
Oak Rungolfview
Oaks At Ocala Crossings South
Oaksocala Crossings S Ph Two
Oaksocala Xings South Ph 1
Ocala Crossings S Phase 2
Ocala Crossings South
Ocala Crossings South Ph 2
Ocala Crossings South Ph2
Ocala Crossings South Phase Tw
Ocala Crosssings South Ph 2
Ocala Waterway Estate
Ocala Waterway Estates
Paddock Club Estates
Palm Cay
Palm Cay 02 Rep Efpalm Ca
Palm Cay Un 02
Palm Point
Pidgeon Park
Pioneer Ranch
Pioneer Ranch Phase 1
Sandy Pines
Shady Hills Estates
Shady Road Acres
Southgate Mobile Manor
Spruce Creek
Spruce Crk 03
Spruce Crk Un 03
Woods Mdws East
Contact Info

- Trudi Geniale, Broker
- Tropic Shores Realty
- Mobile: 619.578.1100
- Fax: 800.541.3688
- trudigen@live.com



