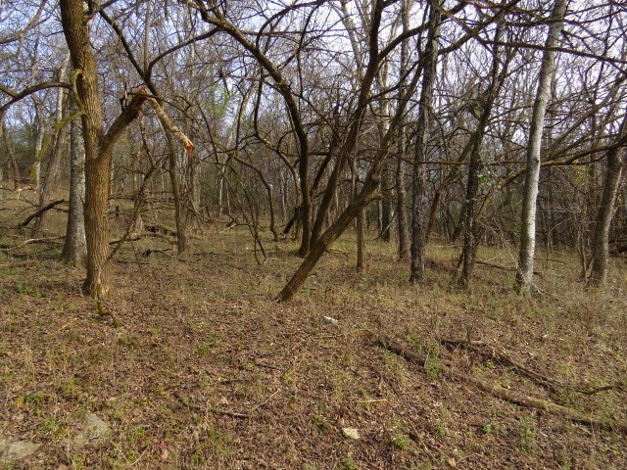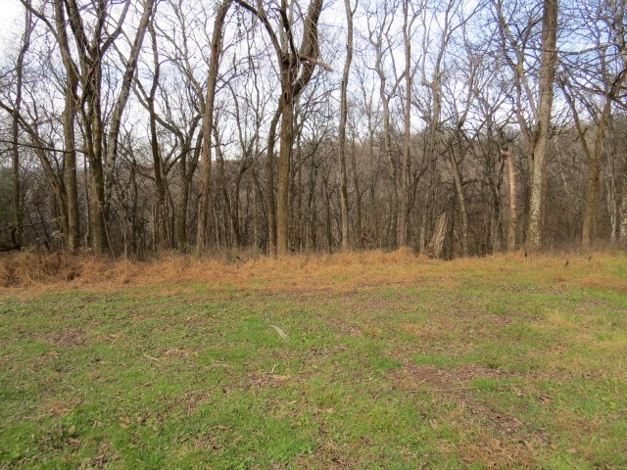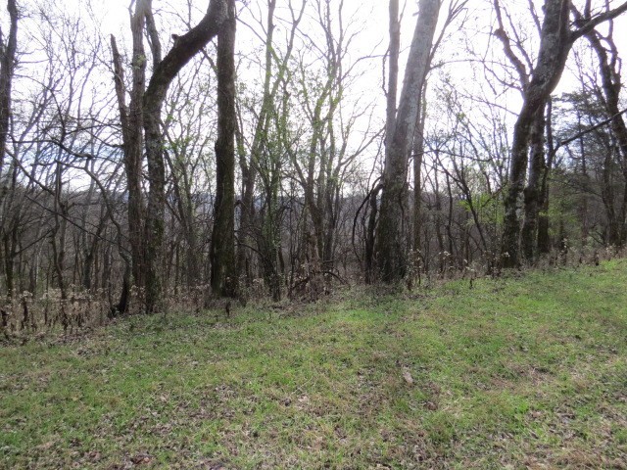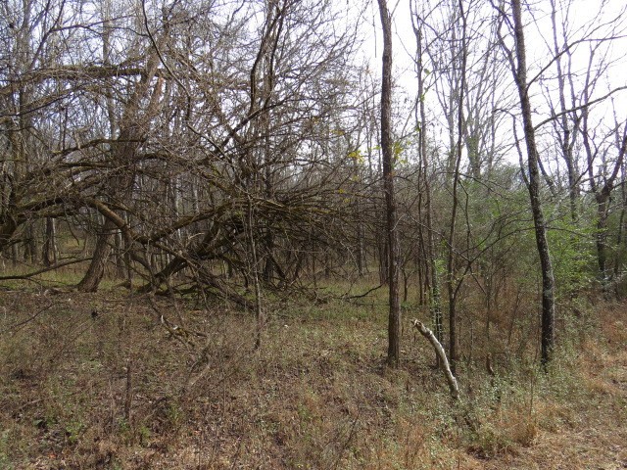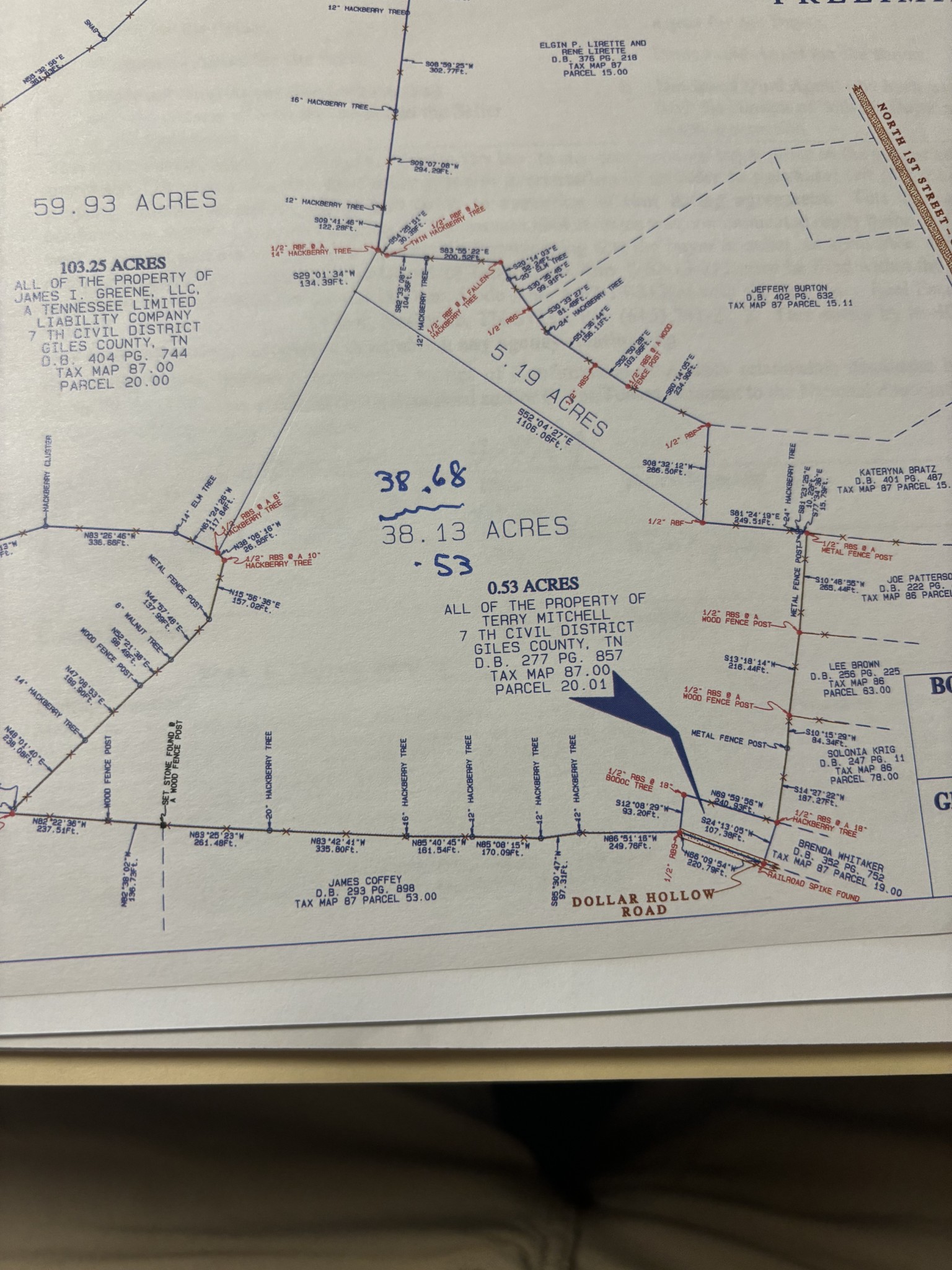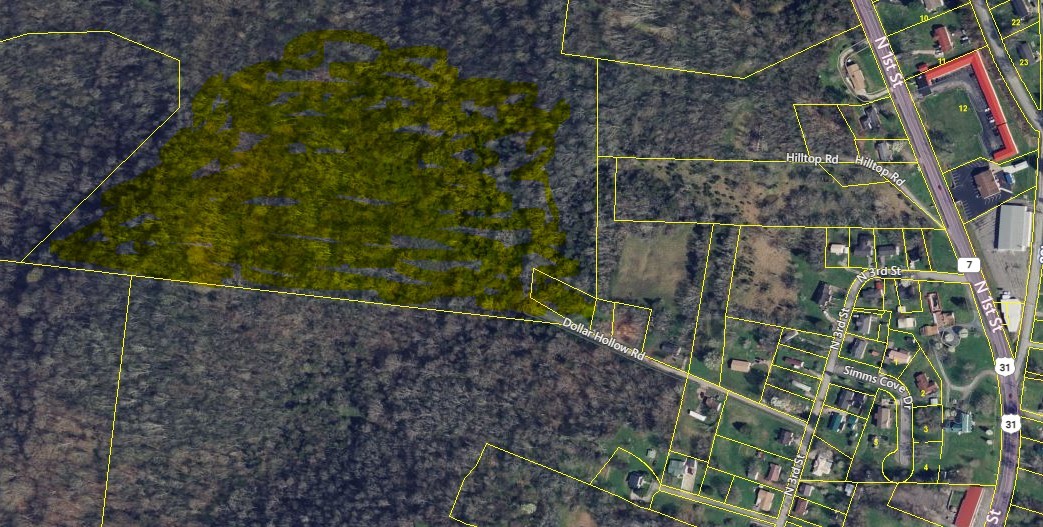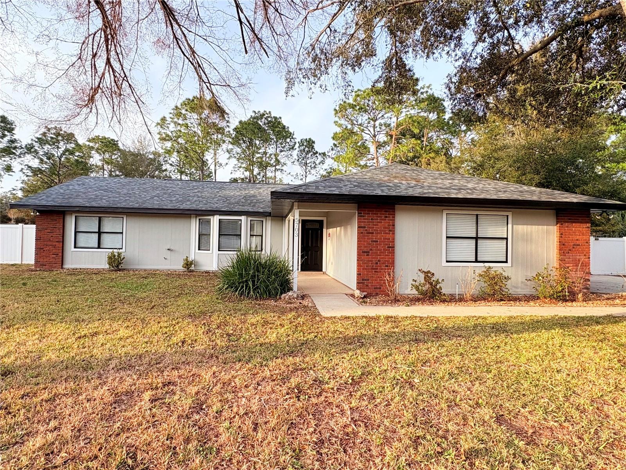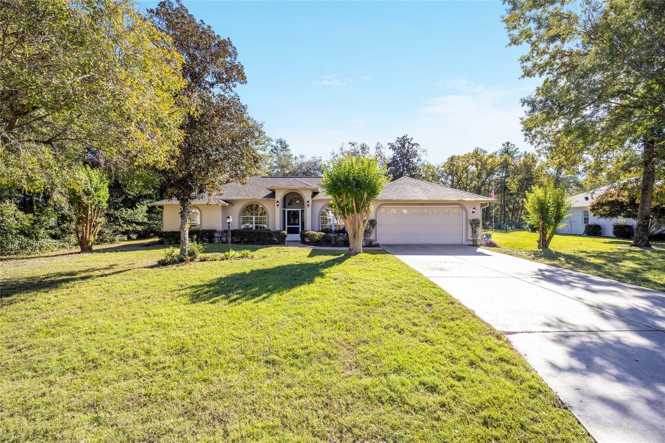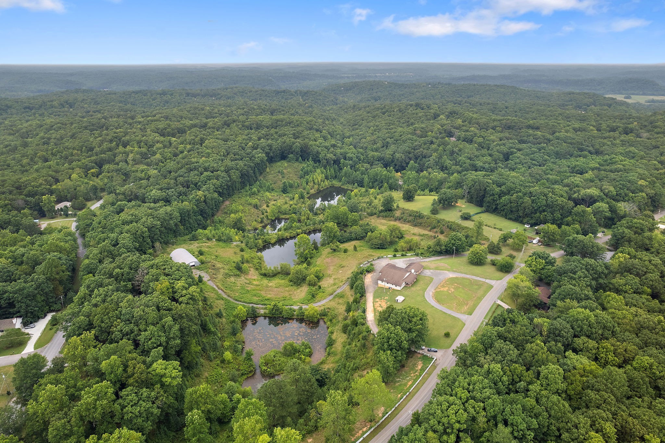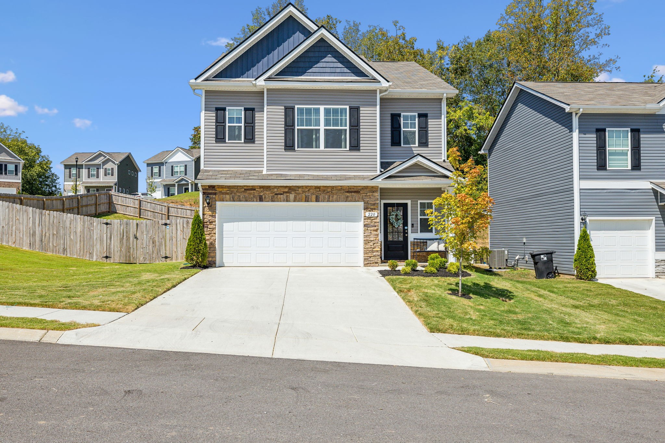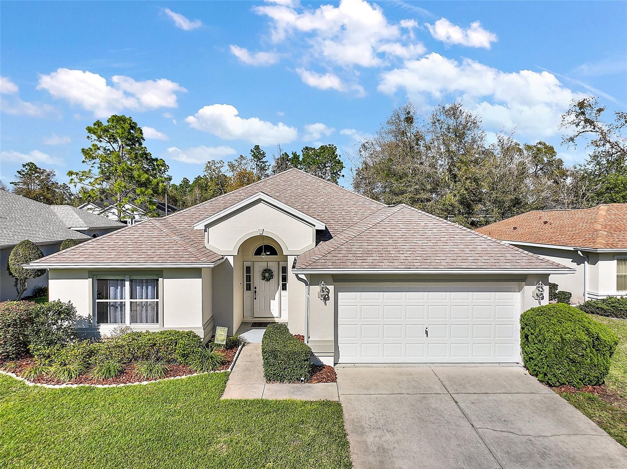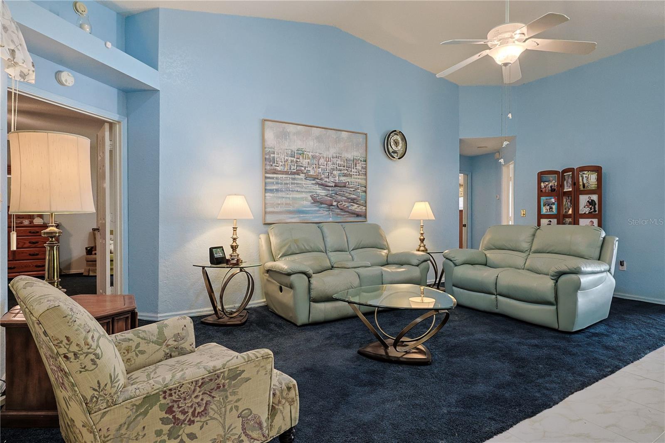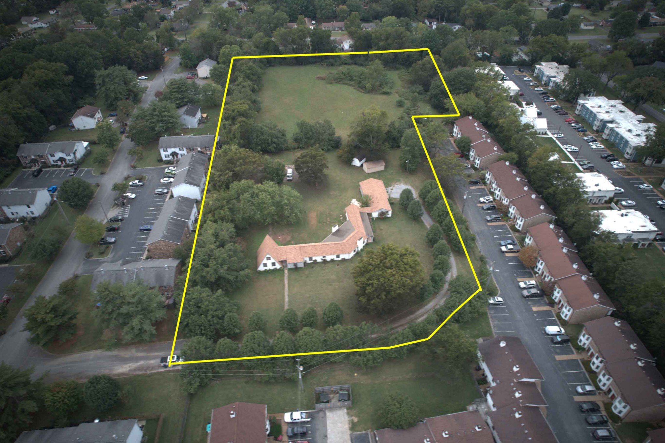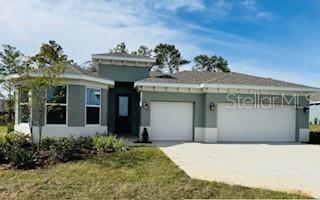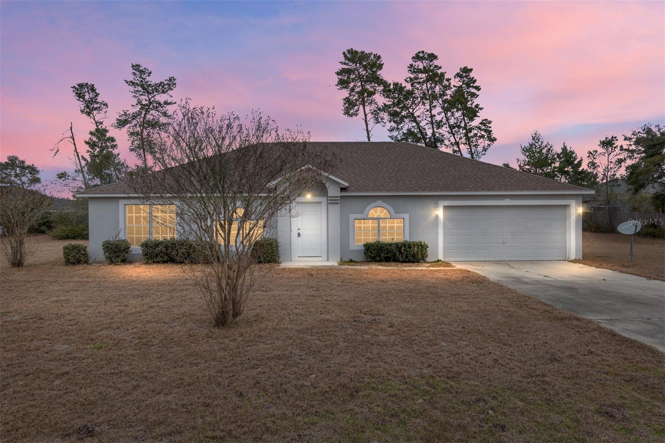8344 79th Circle, OCALA, FL 34476
Property Photos
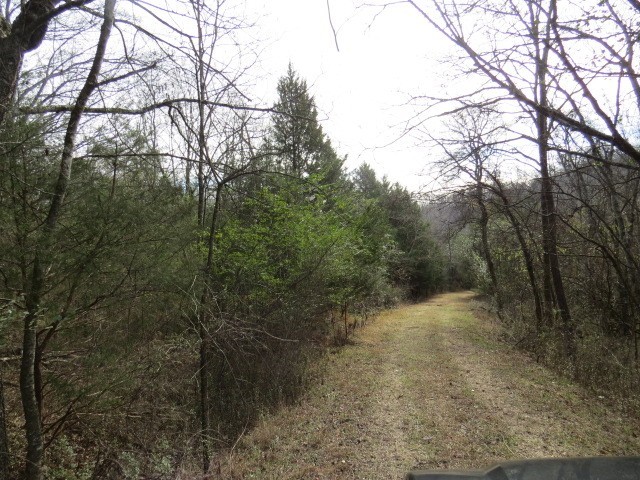
Would you like to sell your home before you purchase this one?
Priced at Only: $308,500
For more Information Call:
Address: 8344 79th Circle, OCALA, FL 34476
Property Location and Similar Properties






- MLS#: OM697689 ( Residential )
- Street Address: 8344 79th Circle
- Viewed: 10
- Price: $308,500
- Price sqft: $140
- Waterfront: No
- Year Built: 2017
- Bldg sqft: 2200
- Bedrooms: 2
- Total Baths: 2
- Full Baths: 2
- Garage / Parking Spaces: 2
- Days On Market: 9
- Additional Information
- Geolocation: 29.1009 / -82.2525
- County: MARION
- City: OCALA
- Zipcode: 34476
- Subdivision: Indigo East
- Provided by: ON TOP OF THE WORLD REAL EST
- Contact: Shelby Correia
- 352-854-2394

- DMCA Notice
Description
This beautifully maintained Ginger model in Indigo East offers 2 bedrooms, 2 bathrooms, a flex room, and a 2 car garage, fresh paint throughout the house. Tile flooring runs throughout the heart of the home, accented by crown molding. The spacious kitchen features a large quartz island, white cabinetry, a tile backsplash, stainless steel appliances, including a double oven, and 3 pendant lights. The open concept living room boasts a tray ceiling, a ceiling fan, and sliding doors leading to the screened lanai, which includes a pull down shade for added privacy. The primary bedroom is a peaceful retreat with new carpet, a ceiling fan, double windows with blinds overlooking the backyard, and a spacious walk in closet. Its en suite bathroom features a double quartz vanity, a tiled walk in shower, and a linen closet for extra storage. The second bedroom, located at the front of the home, has also been updated with new carpet and includes a ceiling fan and a closet. A nearby full bathroom offers a tub shower combination and a large quartz sink. The flex room, complete with a ceiling fan and crown molding, provides a versatile space for an office, den, or a more formal dining area. The backyard offers privacy with fencing along the back property line, while the screened lanai provides a perfect spot for outdoor relaxation. The laundry room is equipped with a utility sink for added convenience. The 2 car garage features epoxy floors, overhead storage, and attic access via pull down stairs. Additional highlights include a pie shaped lot, solar tubes for natural light, and an irrigation system in both the front and backyard. This thoughtfully designed home is move in ready, offering both comfort and style in a highly desirable community.
Description
This beautifully maintained Ginger model in Indigo East offers 2 bedrooms, 2 bathrooms, a flex room, and a 2 car garage, fresh paint throughout the house. Tile flooring runs throughout the heart of the home, accented by crown molding. The spacious kitchen features a large quartz island, white cabinetry, a tile backsplash, stainless steel appliances, including a double oven, and 3 pendant lights. The open concept living room boasts a tray ceiling, a ceiling fan, and sliding doors leading to the screened lanai, which includes a pull down shade for added privacy. The primary bedroom is a peaceful retreat with new carpet, a ceiling fan, double windows with blinds overlooking the backyard, and a spacious walk in closet. Its en suite bathroom features a double quartz vanity, a tiled walk in shower, and a linen closet for extra storage. The second bedroom, located at the front of the home, has also been updated with new carpet and includes a ceiling fan and a closet. A nearby full bathroom offers a tub shower combination and a large quartz sink. The flex room, complete with a ceiling fan and crown molding, provides a versatile space for an office, den, or a more formal dining area. The backyard offers privacy with fencing along the back property line, while the screened lanai provides a perfect spot for outdoor relaxation. The laundry room is equipped with a utility sink for added convenience. The 2 car garage features epoxy floors, overhead storage, and attic access via pull down stairs. Additional highlights include a pie shaped lot, solar tubes for natural light, and an irrigation system in both the front and backyard. This thoughtfully designed home is move in ready, offering both comfort and style in a highly desirable community.
Payment Calculator
- Principal & Interest -
- Property Tax $
- Home Insurance $
- HOA Fees $
- Monthly -
For a Fast & FREE Mortgage Pre-Approval Apply Now
Apply Now
 Apply Now
Apply NowFeatures
Building and Construction
- Builder Model: Ginger
- Covered Spaces: 0.00
- Exterior Features: Sliding Doors
- Flooring: Carpet, Tile
- Living Area: 1747.00
- Roof: Shingle
Land Information
- Lot Features: Cleared, Landscaped, Paved
Garage and Parking
- Garage Spaces: 2.00
- Open Parking Spaces: 0.00
- Parking Features: Driveway
Eco-Communities
- Water Source: Private
Utilities
- Carport Spaces: 0.00
- Cooling: Central Air
- Heating: Gas
- Pets Allowed: Cats OK, Dogs OK, Yes
- Sewer: Private Sewer
- Utilities: Electricity Connected, Natural Gas Connected, Sewer Connected, Water Connected
Amenities
- Association Amenities: Clubhouse, Fence Restrictions, Fitness Center, Park, Recreation Facilities
Finance and Tax Information
- Home Owners Association Fee Includes: Pool, Recreational Facilities
- Home Owners Association Fee: 241.33
- Insurance Expense: 0.00
- Net Operating Income: 0.00
- Other Expense: 0.00
- Tax Year: 2024
Other Features
- Appliances: Dishwasher, Microwave, Range, Refrigerator
- Association Name: Lori Sands
- Association Phone: 3528540805
- Country: US
- Interior Features: Ceiling Fans(s), Stone Counters, Thermostat, Walk-In Closet(s)
- Legal Description: SEC 13 TWP 16 RGE 20 PLAT BOOK 008 PAGE 035 INDIGO EAST PHASE 1 UNITS A-A & B-B BLK J LOT 24
- Levels: One
- Area Major: 34476 - Ocala
- Occupant Type: Owner
- Parcel Number: 3566-2210-24
- Views: 10
- Zoning Code: PUD
Similar Properties
Nearby Subdivisions
Brookhaven
Brookhaven Ph 1
Brookhaven Ph 2
Cherrywood Estate
Cherrywood Estates
Cherrywood Preserve
Cherrywood Preserve Ph 1
Copperleaf
Countryside Farms Ocala
Countryside Farms Of Ocala
Freedom Crossings Preserve
Freedom Crossings Preserve Pha
Freedom Xings Preserve Ph 2
Greystone Hills Ph 2
Greystone Hills Ph One
Greystone Hills Ph Two
Hardwood Trls
Harvest Meadow
Hidden Lake
Hidden Lake Un 01
Hidden Lake Un 04
Hidden Lake Un Iv
Hidden Oaks
Indigo East
Indigo East Ph 1
Indigo East Ph 1 Uns Aa Bb
Indigo East Un Aa Ph 01
Jb Ranch
Jb Ranch Ph 01
Jb Ranch Sub Ph 2a
Kingland Country Estates Whisp
Kings Court First Add
Kingsland Country Estate
Kingsland Country Estate Whisp
Kingsland Country Estatemarco
Kingsland Country Estates
Kingsland Country Estates Whis
Majestic Oaks Fourth Add
Majestic Oaks Second Addition
Marion Landing
Marion Lndg Un 03
Marion Lndg Un 2
Marion Oaks
Marion Ranch
Marion Ranch Phase 2
Meadow Glenn Un 03a
Meadow Glenn Un 05
Not On List
Oak Acres
Oak Run
Oak Run Baytree Greens
Oak Run Crescent Oaks
Oak Run Crescent Oaks Golf Lot
Oak Run Fairway Oaks
Oak Run Golf Country Club
Oak Run Golfview B
Oak Run Golfview Un A
Oak Run Hillside
Oak Run Laurel Oaks
Oak Run Linkside
Oak Run Timbergate Tr
Oak Runfountains
Oak Rungolfview
Oaks At Ocala Crossings South
Oaksocala Crossings S Ph Two
Oaksocala Xings South Ph 1
Ocala Crossings S Phase 2
Ocala Crossings South
Ocala Crossings South Ph 2
Ocala Crossings South Ph2
Ocala Crossings South Phase Tw
Ocala Crosssings South Ph 2
Ocala Waterway Estate
Ocala Waterway Estates
Paddock Club Estates
Palm Cay
Palm Cay 02 Rep Efpalm Ca
Palm Cay Un 02
Pidgeon Park
Pioneer Ranch
Pioneer Ranch Phase 1
Sandy Pines
Shady Hills Estates
Shady Road Acres
Southgate Mobile Manor
Spruce Creek
Spruce Crk 03
Spruce Crk Un 03
Woods Mdws East
Contact Info

- Trudi Geniale, Broker
- Tropic Shores Realty
- Mobile: 619.578.1100
- Fax: 800.541.3688
- trudigen@live.com



