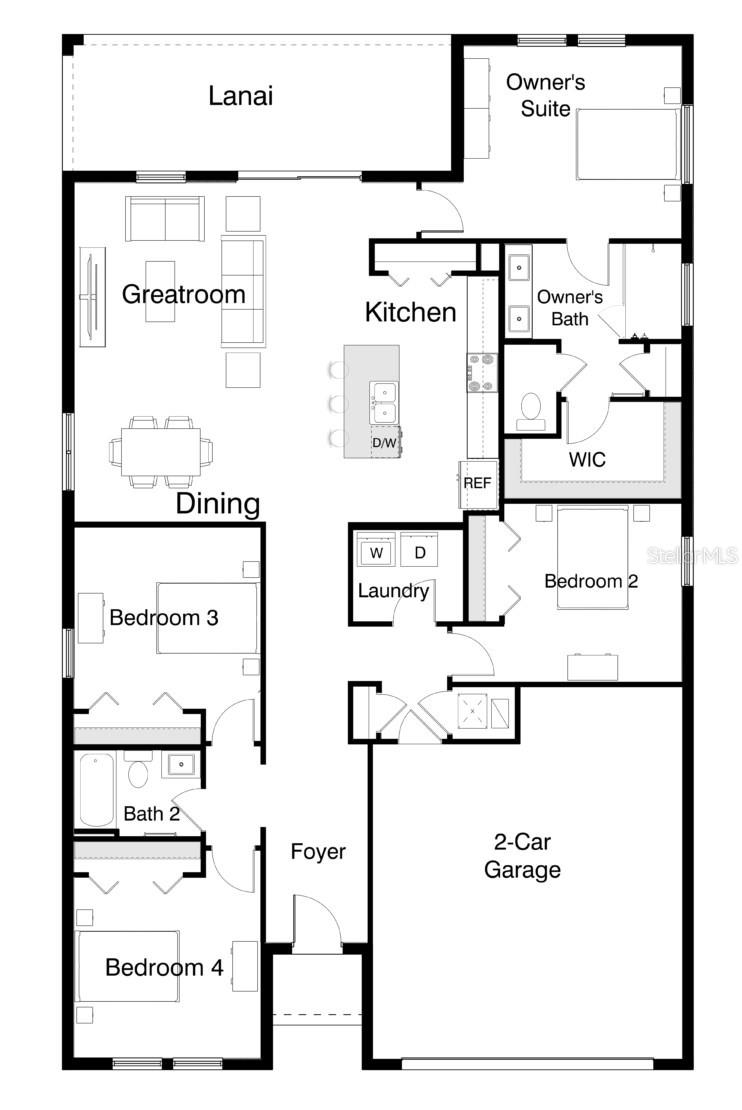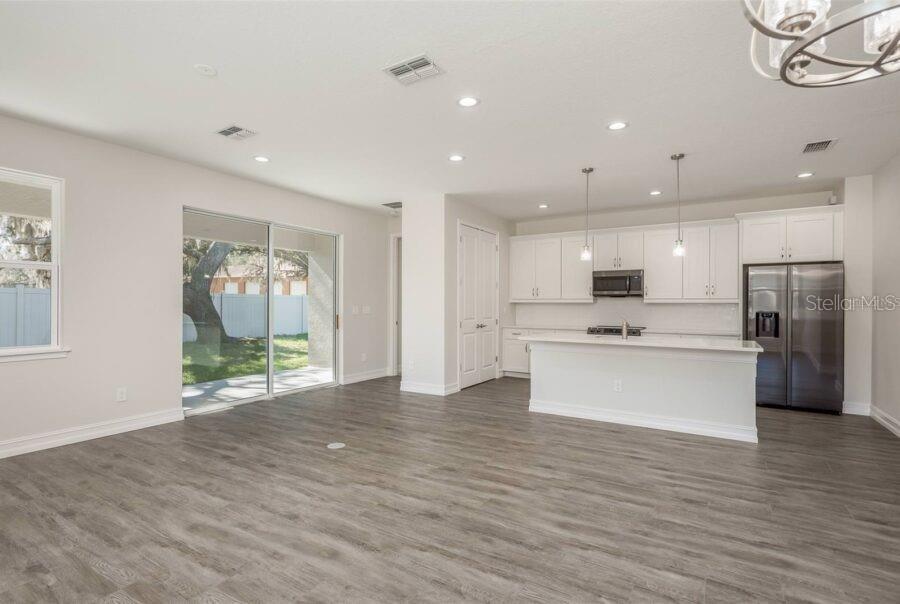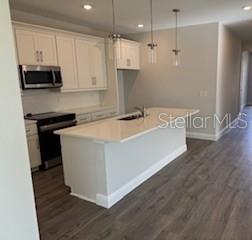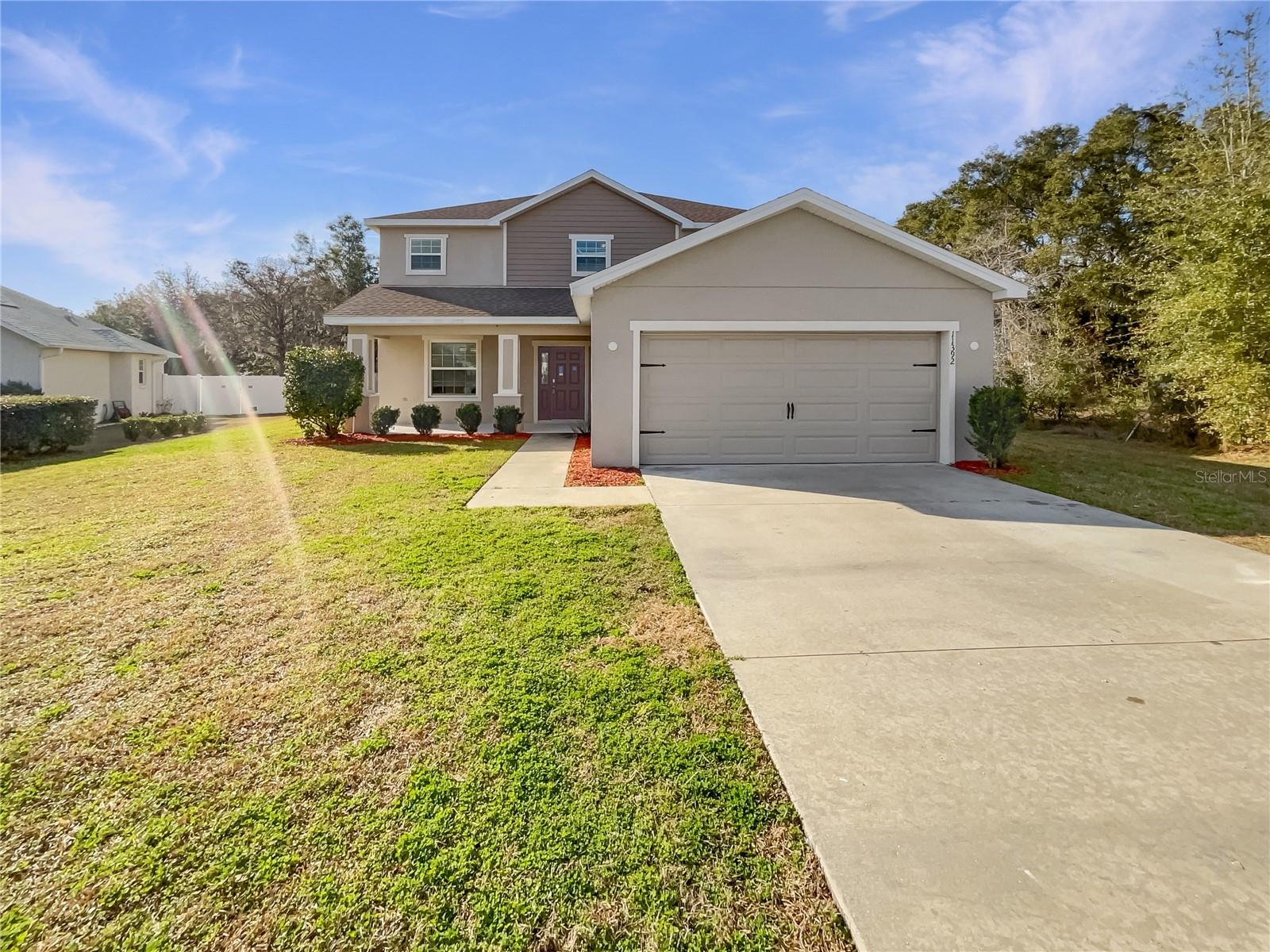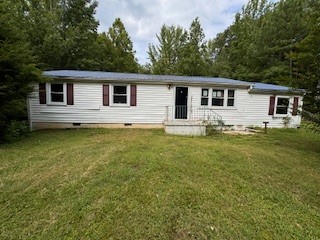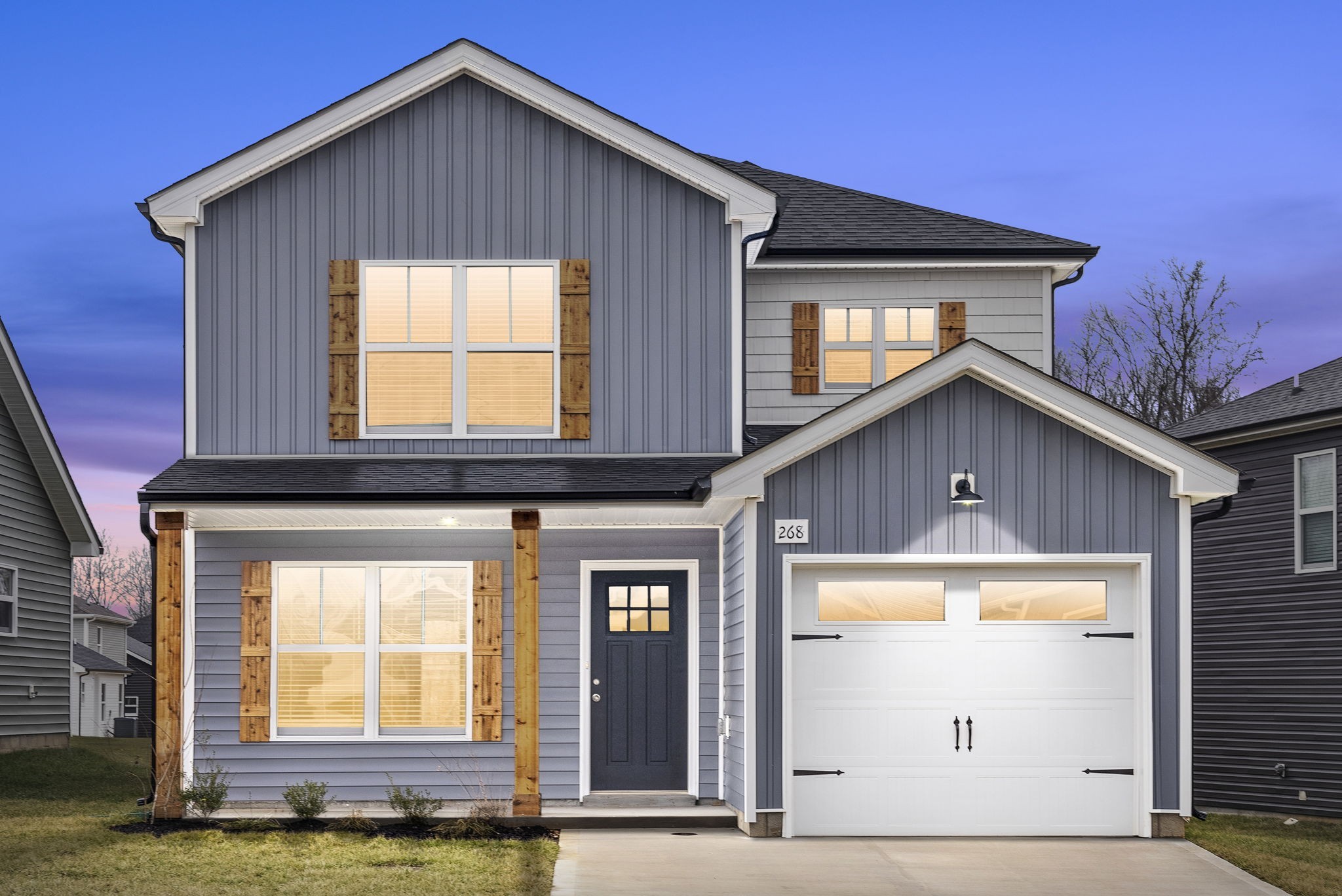10540 49th Avenue Road, OCALA, FL 34476
Property Photos
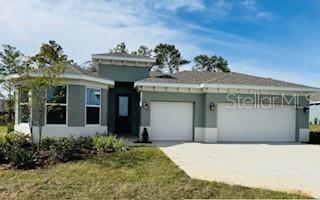
Would you like to sell your home before you purchase this one?
Priced at Only: $359,000
For more Information Call:
Address: 10540 49th Avenue Road, OCALA, FL 34476
Property Location and Similar Properties






- MLS#: TB8322975 ( Residential )
- Street Address: 10540 49th Avenue Road
- Viewed: 6
- Price: $359,000
- Price sqft: $125
- Waterfront: No
- Year Built: 2024
- Bldg sqft: 2879
- Bedrooms: 4
- Total Baths: 2
- Full Baths: 2
- Garage / Parking Spaces: 3
- Days On Market: 156
- Additional Information
- Geolocation: 29.0695 / -82.2025
- County: MARION
- City: OCALA
- Zipcode: 34476
- Subdivision: Kingsland Country Estate
- Elementary School: Marion Oaks
- Middle School: Horizon Academy/Mar Oaks
- High School: West Port
- Provided by: WEICHERT, REALTORS - NEXON
- Contact: Han Bautista
- 813-422-2568

- DMCA Notice
Description
The Spire Homes Aruba redefines affordable luxury in this stunning 4 bedroom, 2 bathroom home. Its striking peaked roofline and inviting covered front porch create instant curb appeal. Inside, the sunlit main living area is thoughtfully designed for family living and entertaining. The open concept floor plan features a spacious kitchen with a large pantry, premium cabinetry, and a versatile island with counter seating, seamlessly connecting to the dining room and great room. Sliding glass doors lead to a covered lanai, offering a perfect extension for outdoor gatherings. The sprawling owners suite, tucked away in the back corner for privacy, includes a spacious bedroom, a luxurious bathroom with dual vanities, a large walk in shower, a private lavatory, and a generous walk in closet. At the front of the home, three additional bedrooms share easy access to a full bathroom with modern fixtures. Convenience is key with a large laundry room and a mudroom featuring a coat closet, which leads to the attached two car garage. This home combines thoughtful design, modern amenities, and timeless elegance. All measurements are approximate and should be verified by the buyer.
Description
The Spire Homes Aruba redefines affordable luxury in this stunning 4 bedroom, 2 bathroom home. Its striking peaked roofline and inviting covered front porch create instant curb appeal. Inside, the sunlit main living area is thoughtfully designed for family living and entertaining. The open concept floor plan features a spacious kitchen with a large pantry, premium cabinetry, and a versatile island with counter seating, seamlessly connecting to the dining room and great room. Sliding glass doors lead to a covered lanai, offering a perfect extension for outdoor gatherings. The sprawling owners suite, tucked away in the back corner for privacy, includes a spacious bedroom, a luxurious bathroom with dual vanities, a large walk in shower, a private lavatory, and a generous walk in closet. At the front of the home, three additional bedrooms share easy access to a full bathroom with modern fixtures. Convenience is key with a large laundry room and a mudroom featuring a coat closet, which leads to the attached two car garage. This home combines thoughtful design, modern amenities, and timeless elegance. All measurements are approximate and should be verified by the buyer.
Payment Calculator
- Principal & Interest -
- Property Tax $
- Home Insurance $
- HOA Fees $
- Monthly -
For a Fast & FREE Mortgage Pre-Approval Apply Now
Apply Now
 Apply Now
Apply NowFeatures
Building and Construction
- Builder Model: Aruba
- Builder Name: Spire Homes
- Covered Spaces: 0.00
- Exterior Features: Irrigation System, Sidewalk
- Flooring: Luxury Vinyl, Tile
- Living Area: 1920.00
- Roof: Shingle
Property Information
- Property Condition: Completed
Land Information
- Lot Features: Cleared, In County, Paved
School Information
- High School: West Port High School
- Middle School: Horizon Academy/Mar Oaks
- School Elementary: Marion Oaks Elementary School
Garage and Parking
- Garage Spaces: 3.00
- Open Parking Spaces: 0.00
Eco-Communities
- Water Source: Public
Utilities
- Carport Spaces: 0.00
- Cooling: Central Air
- Heating: Central
- Pets Allowed: Cats OK, Dogs OK
- Sewer: Septic Tank
- Utilities: Public
Finance and Tax Information
- Home Owners Association Fee: 60.00
- Insurance Expense: 0.00
- Net Operating Income: 0.00
- Other Expense: 0.00
- Tax Year: 2023
Other Features
- Appliances: Dishwasher, Disposal, Microwave, Range, Refrigerator
- Association Name: Kingsland Country POA
- Country: US
- Interior Features: Eat-in Kitchen, High Ceilings, Open Floorplan, Split Bedroom, Stone Counters, Thermostat, Walk-In Closet(s)
- Legal Description: SEC 28 TWP 16 RGE 21 PLAT BOOK N PAGE 086 KINGSLAND COUNTRY ESTATES WHISPERING PINES BLK 2 LOTS 30.31
- Levels: One
- Area Major: 34476 - Ocala
- Occupant Type: Vacant
- Parcel Number: 3506-002-030
- Possession: Close Of Escrow
- Zoning Code: R1
Similar Properties
Nearby Subdivisions
0
Bahia Oaks
Bent Tree
Bridle Run
Brookhaven
Brookhaven Ph 1
Brookhaven Ph 2
Cherrywood Estate
Cherrywood Estates
Cherrywood Preserve
Cherrywood Preserve Ph 1
Copperleaf
Countryside Farms
Countryside Farms Ocala
Countryside Farms Of Ocala
Emerald Point
Equine Estates
Freedom Crossings Preserve
Freedom Crossings Preserve Pha
Freedom Xings Preserve Ph 2
Greystone Hills
Greystone Hills Ph 2
Greystone Hills Ph One
Greystone Hills Ph Two
Hardwood Trls
Harvest Meadow
Hibiscus Park Un 2
Hidden Lake
Hidden Lake Un 01
Hidden Lake Un 04
Hidden Lake Un Iv
Hidden Oaks
Indigo East
Indigo East Ph 1
Indigo East Ph 1 Un Aa Bb
Indigo East Ph 1 Un Gg
Indigo East Ph 1 Uns Aa Bb
Indigo East Phase 1
Indigo East South Ph 4
Indigo East Un Aa Ph 01
Jb Ranch
Jb Ranch Ph 01
Jb Ranch Sub Ph 2a
Jb Ranch Subdivision
Kingland Country Estates Whisp
Kings Court First Add
Kingsland Cntry
Kingsland Country Estate
Kingsland Country Estate Whisp
Kingsland Country Estatemarco
Kingsland Country Estates
Kingsland Country Estates Whis
Kingsland Country Estatesmarco
Lengthy
Majestic Oaks
Majestic Oaks Fourth Add
Majestic Oaks Second Add
Marco Polo Village
Marco Polo Village Ii
Marion Landing
Marion Lndg
Marion Lndg Ph 01
Marion Lndg Un 02
Marion Lndg Un 03
Marion Lndg Un 2
Marion Ranch
Marion Ranch Phase 2
Meadow Glen
Meadow Glenn
Meadow Glenn Un 01
Meadow Glenn Un 03a
Meadow Glenn Un 05
Meadow Glenn Un 1
Non Sub
Not In Hernando
Not On List
Not On The List
Oak Acres
Oak Manor
Oak Manor 02
Oak Ridge Estate
Oak Run
Oak Run Baytree Greens
Oak Run Country Club
Oak Run Crescent Oaks
Oak Run Crescent Oaks Golf Lot
Oak Run Eagles Point
Oak Run Fairway Oaks
Oak Run Golf Country Club
Oak Run Golfview B
Oak Run Golfview Un A
Oak Run Hillside
Oak Run Laurel Oaks
Oak Run Linkside
Oak Run Park View
Oak Run Preserve Un A
Oak Run The Fountains
Oak Run The Preserve
Oak Run Timbergate
Oak Run Timbergate Tr
Oak Runfountains
Oak Rungolfview
Oak Runthe Fountains
Oaks At Ocala Crossings South
Oaksocala Crossings S Ph Two
Oaksocala Xings South Ph 1
Ocala Crossings S Phase 2
Ocala Crossings South
Ocala Crossings South Ph 2
Ocala Crossings South Ph2
Ocala Crossings South Phase On
Ocala Crossings South Phase Tw
Ocala Waterway Estate
Ocala Waterway Estates
Ocala Waterways
Palm Cay
Palm Cay 02 Rep Efpalm Ca
Palm Cay Un 02
Palm Cay Un 02 Replattracts
Palm Cay Un 02 E F
Palm Cay Un 02 Replattracts E
Palm Point
Pidgeon Park
Pioneer Ranch
Pioneer Ranch Phase 1
Sandy Pines
Shady Hills Estates
Spruce Creek
Spruce Creek 04
Spruce Creek 1
Spruce Creek I
Spruce Crk 02
Spruce Crk 03
Spruce Crk I
Spruce Crk Un 03
Summit 02
Woods Mdws East
Woods Meadows Estates
Woods And Meadows Estates 1st
Contact Info

- Trudi Geniale, Broker
- Tropic Shores Realty
- Mobile: 619.578.1100
- Fax: 800.541.3688
- trudigen@live.com



