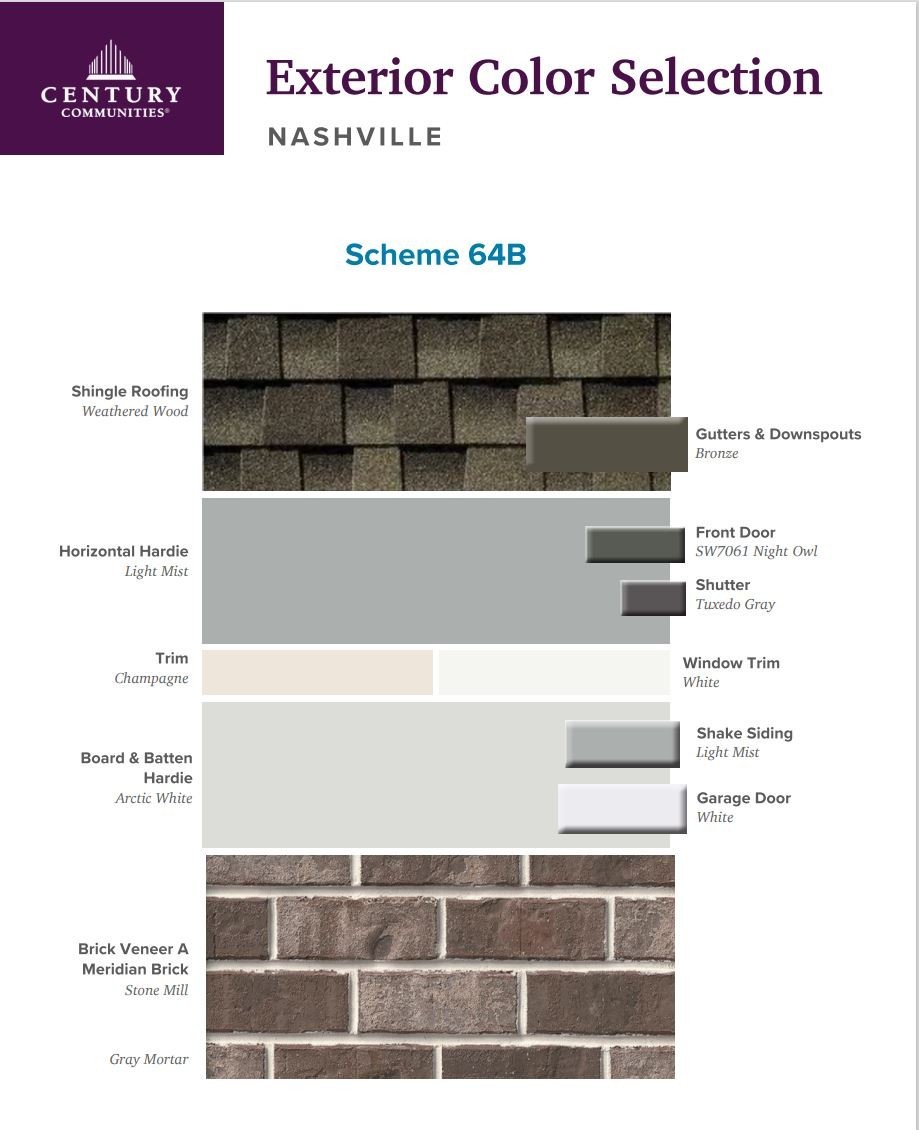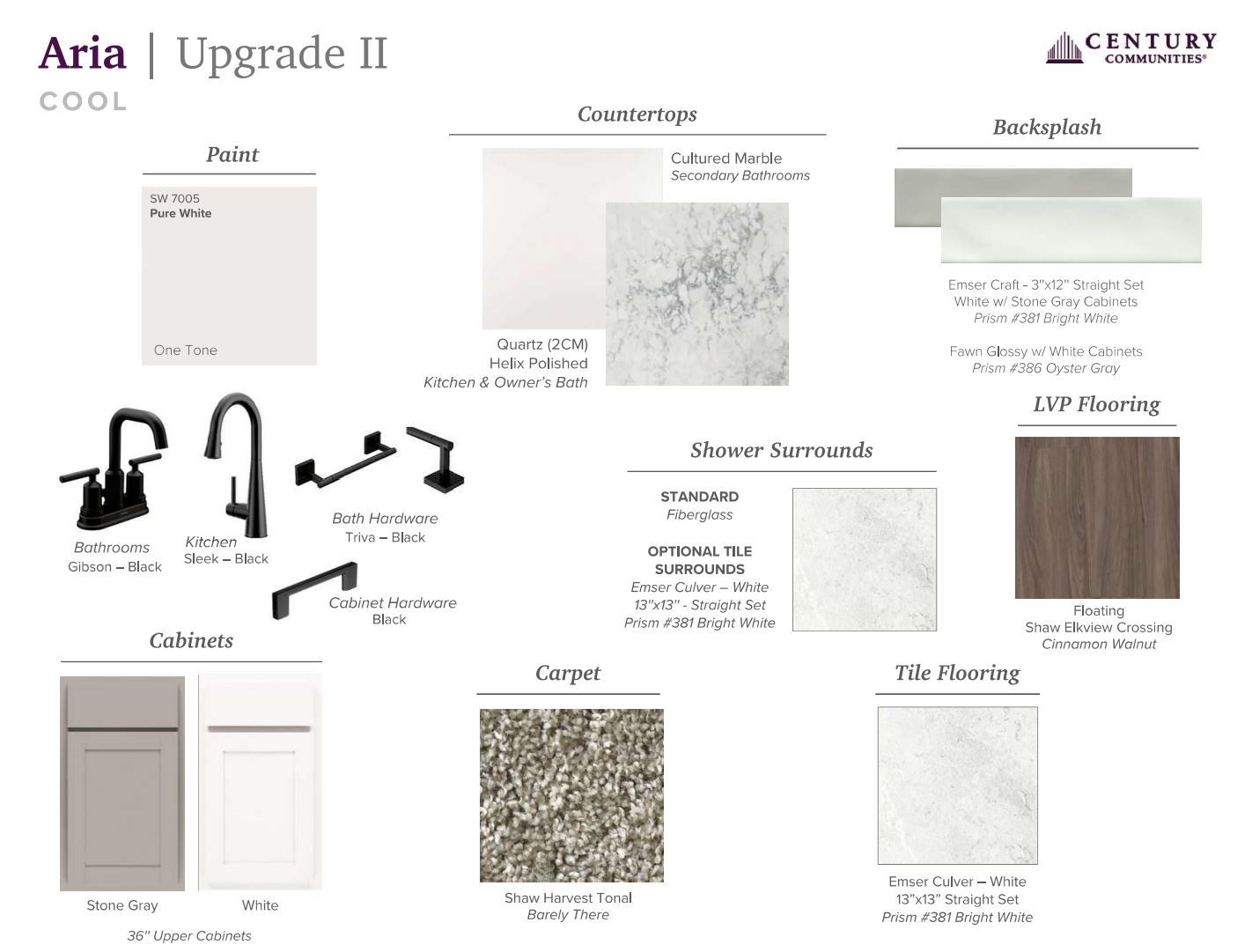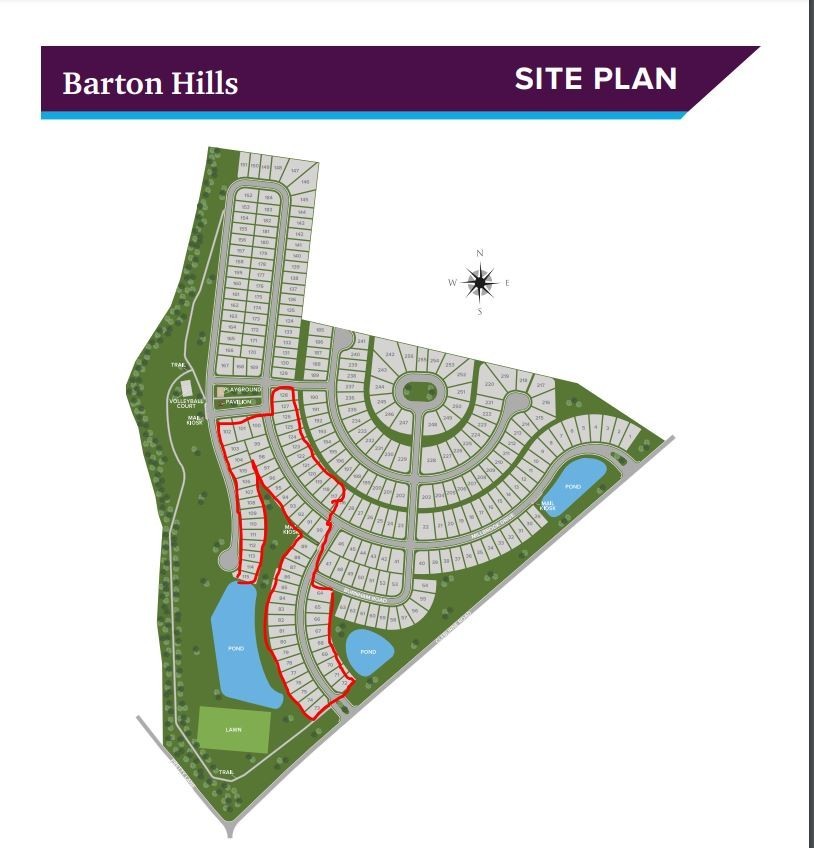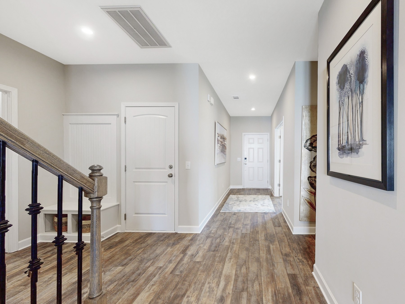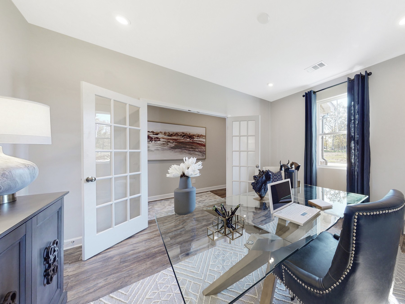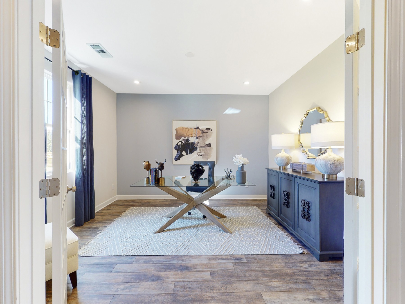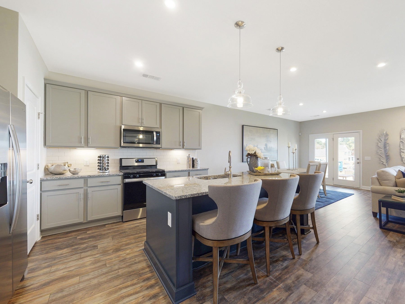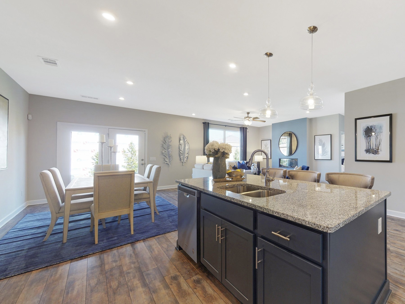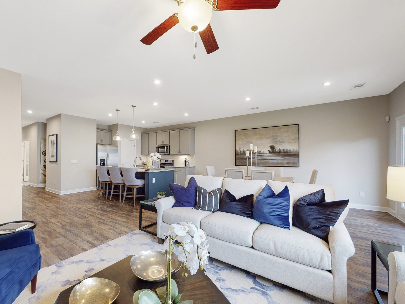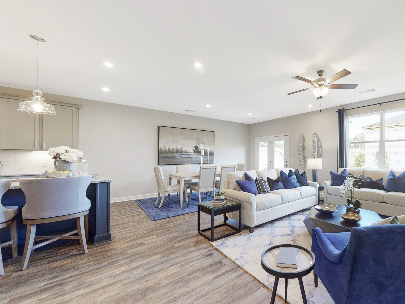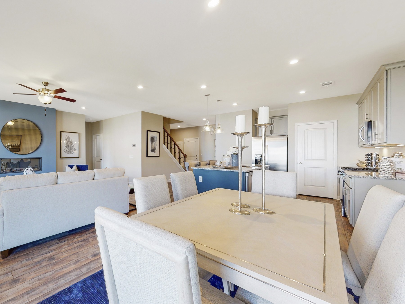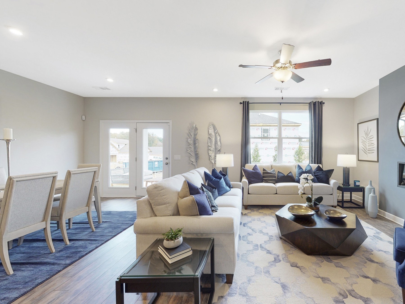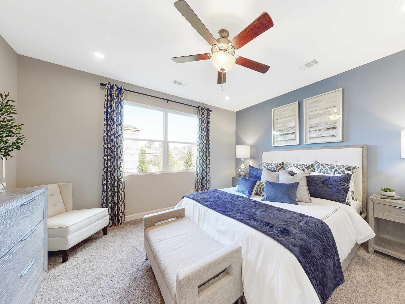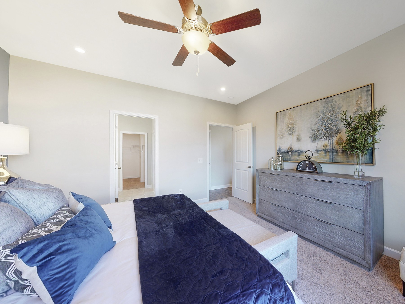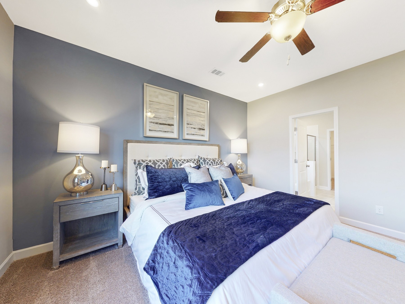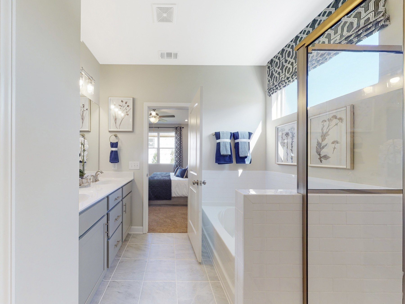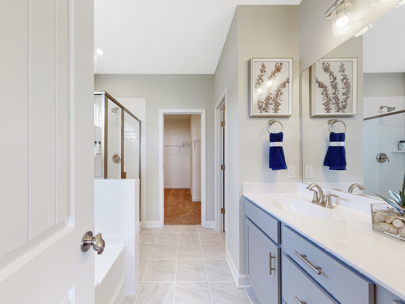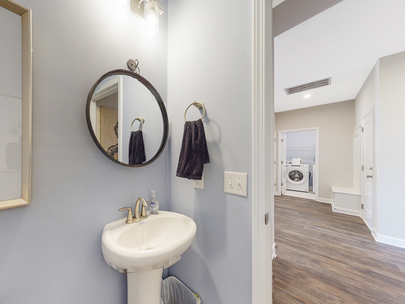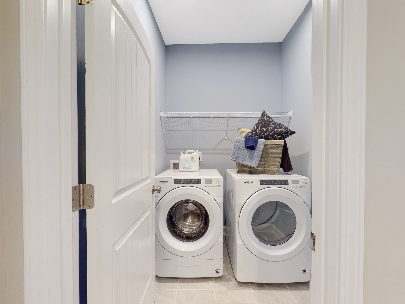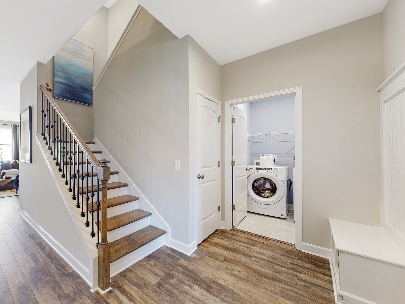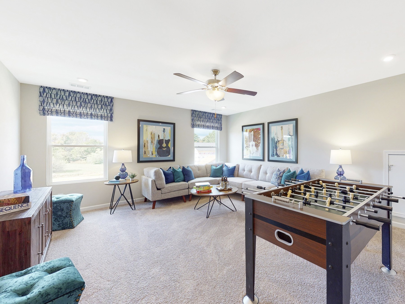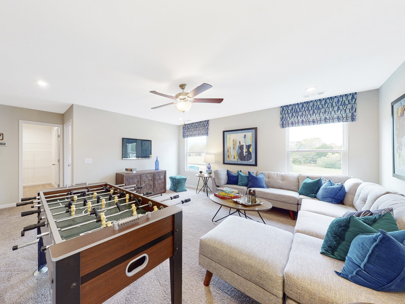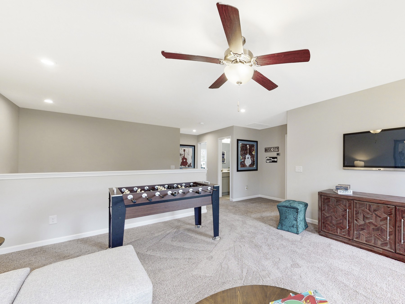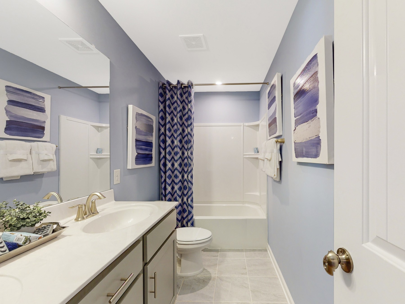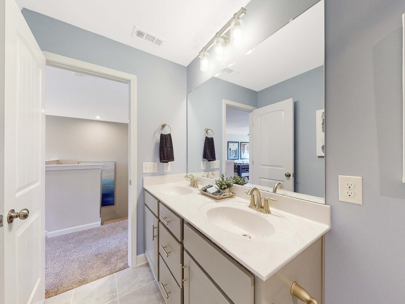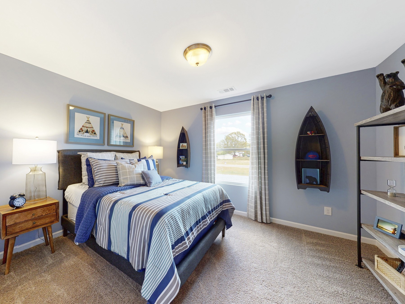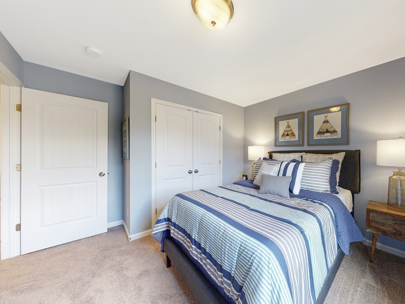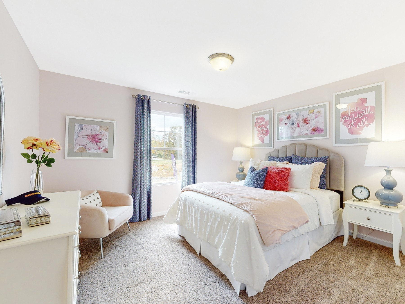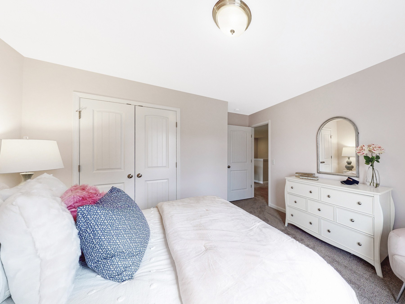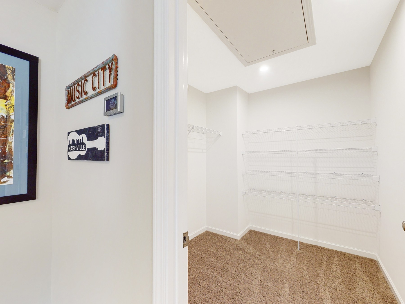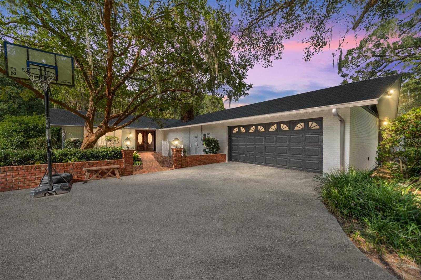2130 37th Street Road, OCALA, FL 34471
Property Photos
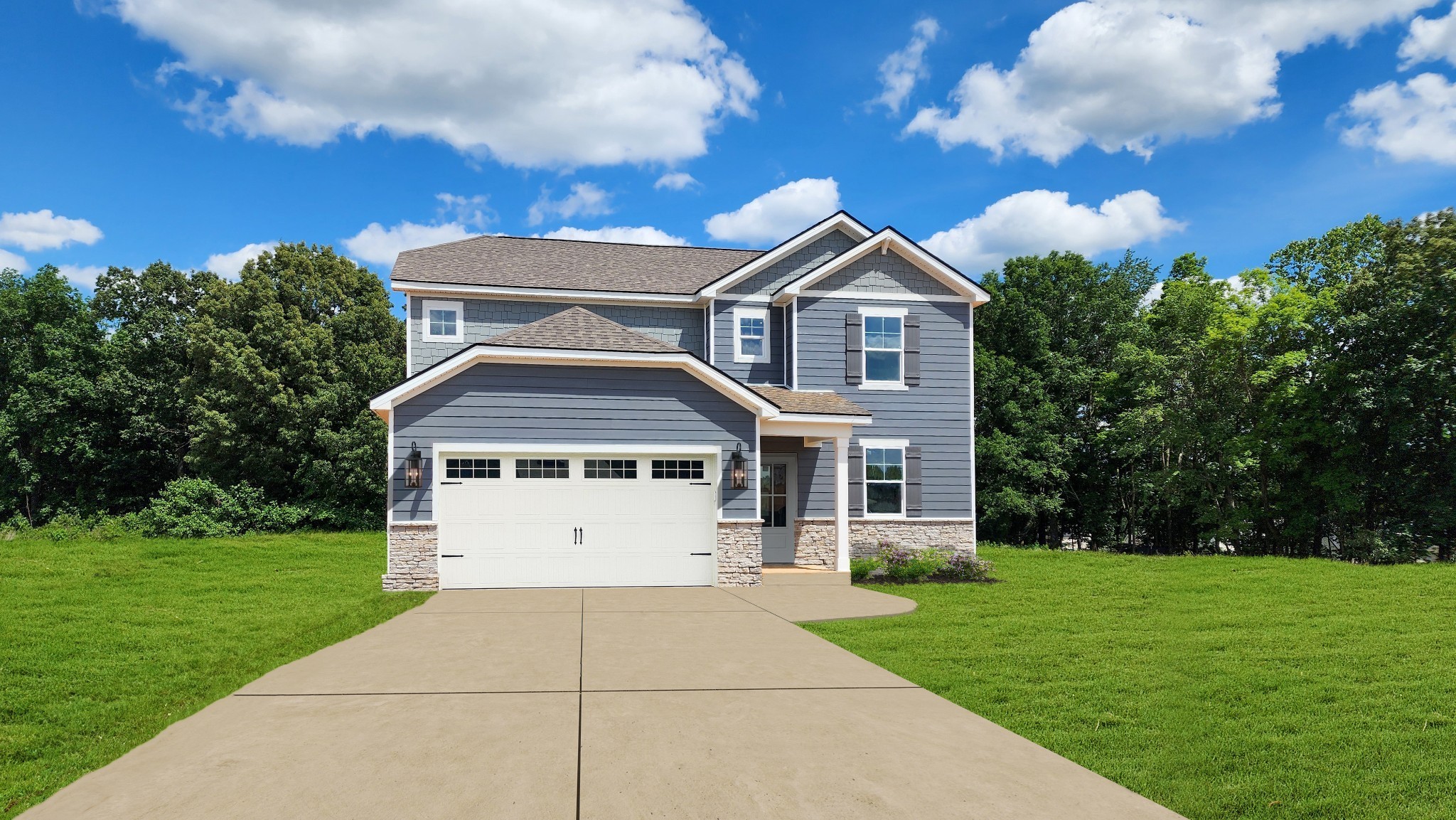
Would you like to sell your home before you purchase this one?
Priced at Only: $794,500
For more Information Call:
Address: 2130 37th Street Road, OCALA, FL 34471
Property Location and Similar Properties






- MLS#: OM697721 ( Residential )
- Street Address: 2130 37th Street Road
- Viewed: 30
- Price: $794,500
- Price sqft: $160
- Waterfront: No
- Year Built: 1978
- Bldg sqft: 4957
- Bedrooms: 5
- Total Baths: 3
- Full Baths: 3
- Garage / Parking Spaces: 2
- Days On Market: 9
- Additional Information
- Geolocation: 29.1502 / -82.1602
- County: MARION
- City: OCALA
- Zipcode: 34471
- Subdivision: El Dorado
- Elementary School: Saddlewood Elementary School
- Middle School: Liberty Middle School
- High School: West Port High School
- Provided by: CENTRAL CITY REALTY
- Contact: Carlos De Anda Perez
- 352-456-1941

- DMCA Notice
Description
One or more photo(s) has been virtually staged. Welcome to this stunning 4,000+ sqft. home in the highly sought after El Dorado subdivision, offering 5 bedrooms, 3 bathrooms, and a detached mother in law suite on 1.39 acres of beautifully fenced property. As you step inside, you'll be greeted by an expansive great room with high ceilings, skylights, and a design that fills the space with natural light. The home has been freshly repainted inside and out, with modern upgrades including upgraded appliances, new ceramic porcelain flooring in select areas, a repainted staircase with updated flooring, and a beautifully renovated master bedroom and bath. The kitchen boasts granite and quartz countertops, perfect for both everyday cooking and entertaining. Step outside to your own private retreat, featuring a covered lanai equipped with an outdoor kitchen, perfect for hosting gatherings or simply enjoying the serene surroundings. Additional updates include a newer HVAC system (2024), a newer roof, a 200 gallon owned gas tank, and a generator for added peace of mind. Ample storage space throughout the property ensures convenience, making this home as functional as it is beautiful. Book your appointment today and come see this incredible home for yourself
Description
One or more photo(s) has been virtually staged. Welcome to this stunning 4,000+ sqft. home in the highly sought after El Dorado subdivision, offering 5 bedrooms, 3 bathrooms, and a detached mother in law suite on 1.39 acres of beautifully fenced property. As you step inside, you'll be greeted by an expansive great room with high ceilings, skylights, and a design that fills the space with natural light. The home has been freshly repainted inside and out, with modern upgrades including upgraded appliances, new ceramic porcelain flooring in select areas, a repainted staircase with updated flooring, and a beautifully renovated master bedroom and bath. The kitchen boasts granite and quartz countertops, perfect for both everyday cooking and entertaining. Step outside to your own private retreat, featuring a covered lanai equipped with an outdoor kitchen, perfect for hosting gatherings or simply enjoying the serene surroundings. Additional updates include a newer HVAC system (2024), a newer roof, a 200 gallon owned gas tank, and a generator for added peace of mind. Ample storage space throughout the property ensures convenience, making this home as functional as it is beautiful. Book your appointment today and come see this incredible home for yourself
Payment Calculator
- Principal & Interest -
- Property Tax $
- Home Insurance $
- HOA Fees $
- Monthly -
For a Fast & FREE Mortgage Pre-Approval Apply Now
Apply Now
 Apply Now
Apply NowFeatures
Building and Construction
- Covered Spaces: 0.00
- Exterior Features: French Doors, Rain Gutters, Storage
- Fencing: Fenced
- Flooring: Tile, Wood
- Living Area: 4333.00
- Other Structures: Outdoor Kitchen, Shed(s), Storage, Workshop
- Roof: Shingle
Land Information
- Lot Features: Cleared
School Information
- High School: West Port High School
- Middle School: Liberty Middle School
- School Elementary: Saddlewood Elementary School
Garage and Parking
- Garage Spaces: 2.00
- Open Parking Spaces: 0.00
Eco-Communities
- Water Source: Well
Utilities
- Carport Spaces: 0.00
- Cooling: Central Air
- Heating: Central, Electric
- Pets Allowed: Yes
- Sewer: Septic Tank
- Utilities: Electricity Available
Finance and Tax Information
- Home Owners Association Fee Includes: Guard - 24 Hour
- Home Owners Association Fee: 3000.00
- Insurance Expense: 0.00
- Net Operating Income: 0.00
- Other Expense: 0.00
- Tax Year: 2024
Other Features
- Appliances: Dishwasher, Range Hood, Refrigerator
- Association Name: El Dorado Property Owners Association, LLC
- Association Phone: 352-843-6753
- Country: US
- Interior Features: Ceiling Fans(s), Crown Molding, High Ceilings, Kitchen/Family Room Combo, Solid Surface Counters, Solid Wood Cabinets, Split Bedroom, Tray Ceiling(s), Vaulted Ceiling(s), Walk-In Closet(s)
- Legal Description: SEC 25 TWP 15 RGE 21 PLAT BOOK R PAGE 047 EL DORADO BLK B LOT 10
- Levels: Multi/Split
- Area Major: 34471 - Ocala
- Occupant Type: Owner
- Parcel Number: 2371-002-010
- View: Garden
- Views: 30
- Zoning Code: R3
Similar Properties
Nearby Subdivisions
Alvarez Grant
Andersons Add
Bellwether
Cala Hills 02
Caldwells Add
Caldwells Add Ocala
Campalto
Carriage Hill
Cedar Hills Add
Cedar Hills Add No 2
Country Estate
Country Estates South
Crestwood North Village
Crestwood North Village Un 15
Crestwood North Village Un 36
Crestwood Un 01
Crestwood Un 04
Doublegate
Druid Hill Rev
Druid Hills Rev Por
Edgewood Park Un 02
El Dorado
Fisher Park
Fleming Charles Lt 03 Mcintosh
Forest Park
Fort King Forest
Fort King Forest Add 02
Frst Park
Garys Add
Glenview
Hidden Estate
Holcomb Ed
Hunters Ridge
Huntington
Kensington Court
Lake Louise
Lake Louise Manor
Lake Louise Manor1st Add
Lake View Village
Laurel Run
Laurel Run Tracts F.g Creeksid
Laurel Run Tracts F.g. Creeksi
Lemonwood 02 Ph 04
Magnolia Garden Villas Or 1412
Not In Hernando
Not On List
Oak Crk Caverns
Oak Rdg
Oak Terrace
Ocala Highlands
Ocala Highlands Add
Ocala Highlands Citrus Drive A
Ocala Hlnds
Osceola Estate
Palmetto Park Ocala
Polo Lane
Rivers Construction Co
Rosewoods
Sanchez Grant
Shady Wood Un 01
Shady Wood Un 02
Sherwodd Hills Est
Sherwood Forest
Silver Spgs Shores Un 10
Silver Springs Shores
Southwood Park
Stonewood Estate
Suncrest
Unr Sub
Waldos Place
Walnut Creek
West End
West End Addocala
West End Ocala
Westbury
White Oak Village
Windemere Glen
Windstream A
Winter Woods Un 02
Wood Ridge
Woodfield Crossing
Woodfields
Woodfields Cooley Add
Woodfields Un 04
Woodfields Un 05
Woodfields Un 07
Woodland Estate
Woodland Magnolia Gardens
Woodland Pk
Woodland Villages
Woodland Villages Twnhms
Woodwinds
Contact Info

- Trudi Geniale, Broker
- Tropic Shores Realty
- Mobile: 619.578.1100
- Fax: 800.541.3688
- trudigen@live.com



