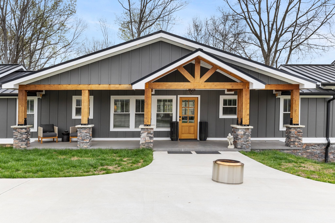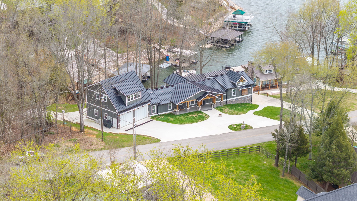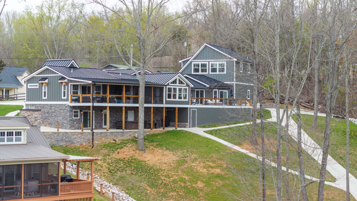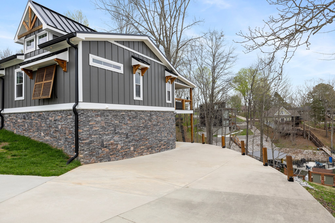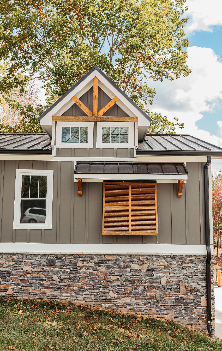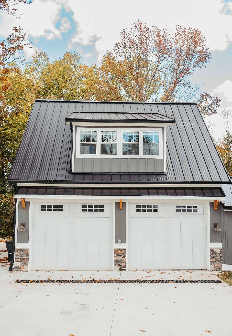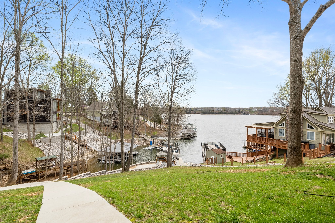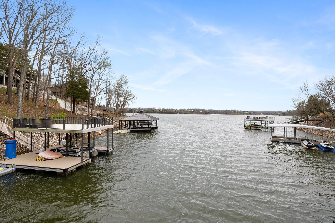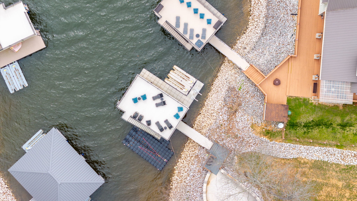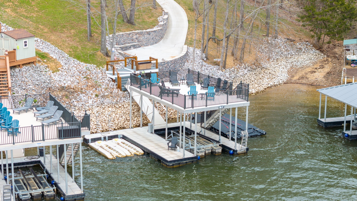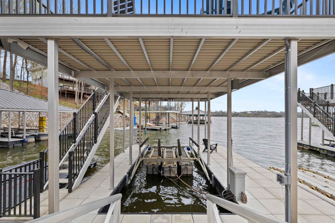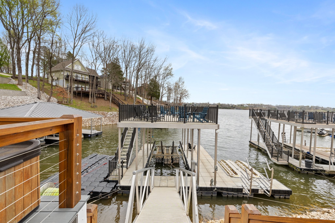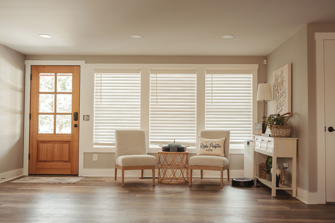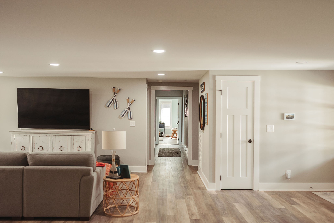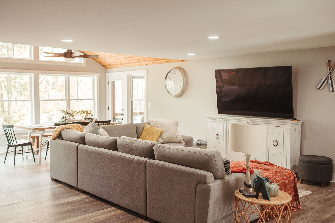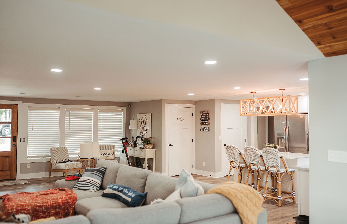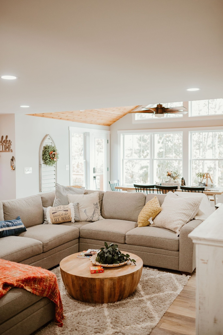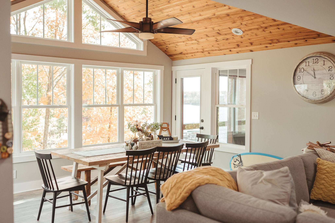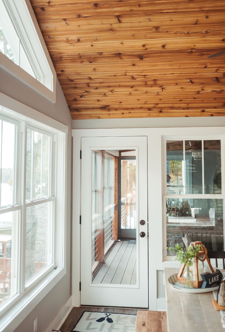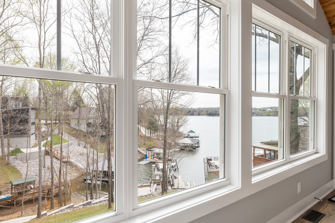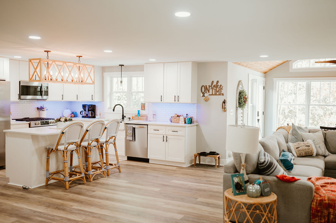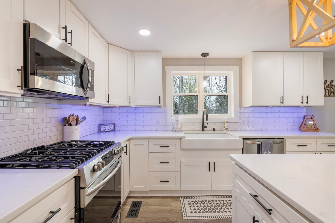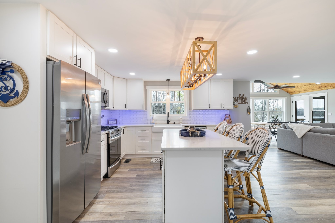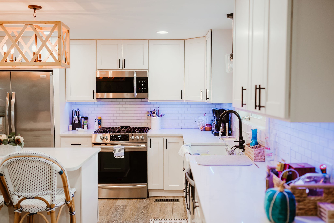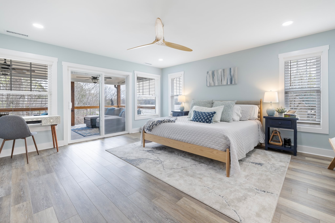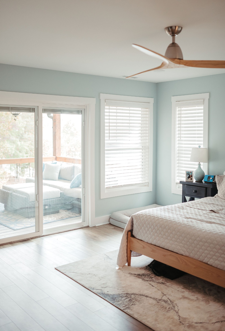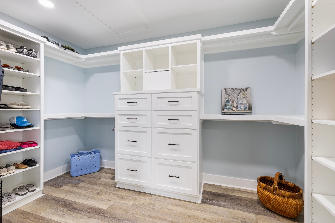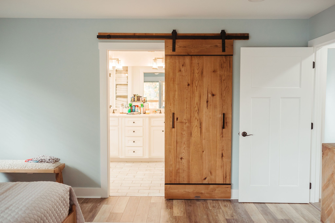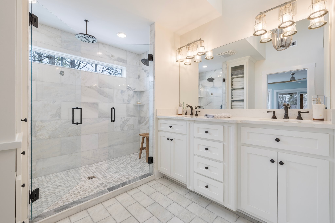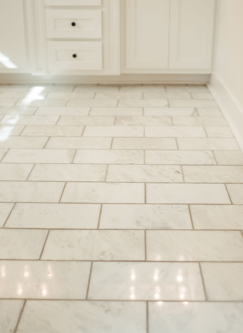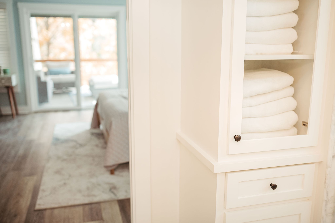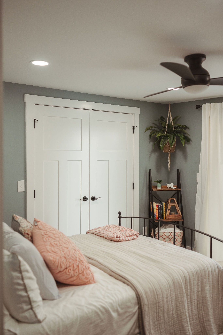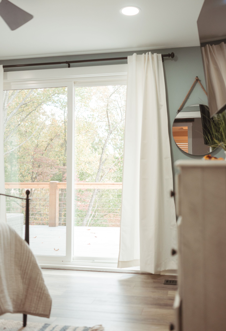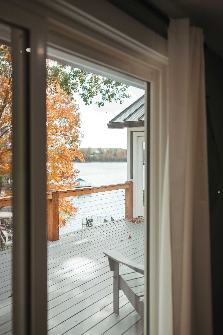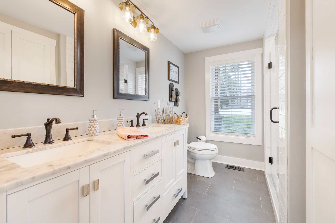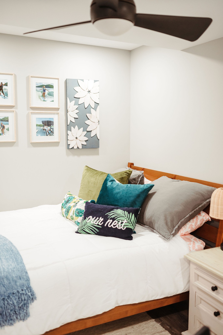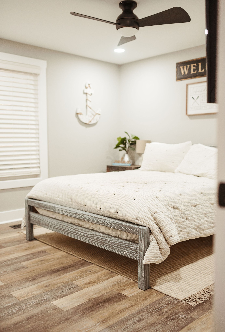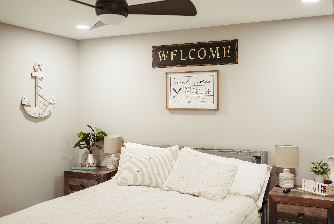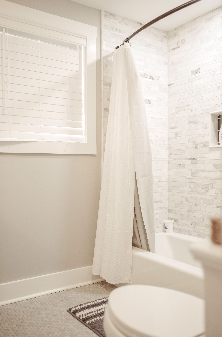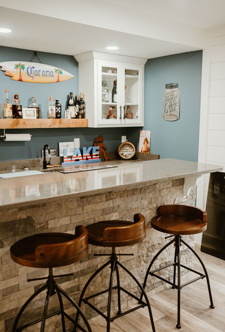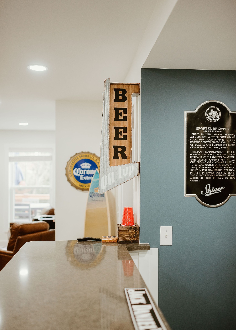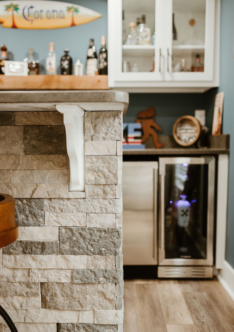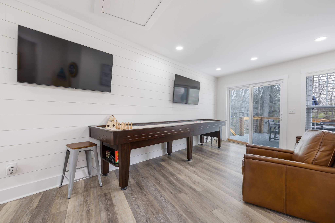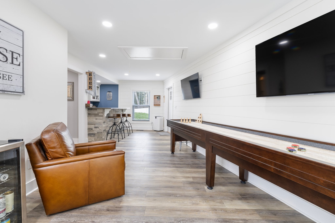5877 103rd Street, OCALA, FL 34476
Property Photos

Would you like to sell your home before you purchase this one?
Priced at Only: $215,000
For more Information Call:
Address: 5877 103rd Street, OCALA, FL 34476
Property Location and Similar Properties






Adult Community
- MLS#: OM697913 ( Residential )
- Street Address: 5877 103rd Street
- Viewed: 2
- Price: $215,000
- Price sqft: $99
- Waterfront: No
- Year Built: 2001
- Bldg sqft: 2175
- Bedrooms: 3
- Total Baths: 2
- Full Baths: 2
- Garage / Parking Spaces: 2
- Days On Market: 5
- Additional Information
- Geolocation: 29.0727 / -82.2167
- County: MARION
- City: OCALA
- Zipcode: 34476
- Subdivision: Cherrywood Estate
- Provided by: RE/MAX FOXFIRE - HWY200/103 S
- Contact: Julia McPherson
- 352-479-0123

- DMCA Notice
Description
Check out this "Cardinal" model home featuring 3 BR 2BA including a Enclosed Florida Room with windows, tiled floors and access door to the open patio outside. The primary bedroom includes walk in closet and private bath with tiled shower. There are two guest bedrooms and guest bath close in proximity to each other. The LR and DR are open to each other along with the kitchen which features plenty of cabinets and prep areas and a window breakfast nook. This home has been beautifully maintained. Roof repl. in 2019, AC repl. in 2015, Windows 2013 and has it's own Reverse Osmosis System (Kinetco). There are Hurricane panels and Leaf Filters. Hot Water Htr repl in 2017.
Description
Check out this "Cardinal" model home featuring 3 BR 2BA including a Enclosed Florida Room with windows, tiled floors and access door to the open patio outside. The primary bedroom includes walk in closet and private bath with tiled shower. There are two guest bedrooms and guest bath close in proximity to each other. The LR and DR are open to each other along with the kitchen which features plenty of cabinets and prep areas and a window breakfast nook. This home has been beautifully maintained. Roof repl. in 2019, AC repl. in 2015, Windows 2013 and has it's own Reverse Osmosis System (Kinetco). There are Hurricane panels and Leaf Filters. Hot Water Htr repl in 2017.
Payment Calculator
- Principal & Interest -
- Property Tax $
- Home Insurance $
- HOA Fees $
- Monthly -
For a Fast & FREE Mortgage Pre-Approval Apply Now
Apply Now
 Apply Now
Apply NowFeatures
Building and Construction
- Builder Model: CARDINAL
- Covered Spaces: 0.00
- Exterior Features: Irrigation System, Rain Gutters
- Flooring: Carpet, Laminate, Tile
- Living Area: 1374.00
- Roof: Shingle
Garage and Parking
- Garage Spaces: 2.00
- Open Parking Spaces: 0.00
Eco-Communities
- Water Source: Public
Utilities
- Carport Spaces: 0.00
- Cooling: Central Air
- Heating: Central, Electric, Heat Pump
- Pets Allowed: Yes
- Sewer: Public Sewer
- Utilities: Electricity Connected, Water Connected
Finance and Tax Information
- Home Owners Association Fee Includes: Cable TV, Internet, Trash
- Home Owners Association Fee: 324.11
- Insurance Expense: 0.00
- Net Operating Income: 0.00
- Other Expense: 0.00
- Tax Year: 2024
Other Features
- Appliances: Dishwasher, Dryer, Electric Water Heater, Kitchen Reverse Osmosis System, Microwave, Range, Refrigerator, Washer, Water Filtration System
- Association Name: Jennifer
- Association Phone: 352-237-1675
- Country: US
- Interior Features: Cathedral Ceiling(s), Ceiling Fans(s), Living Room/Dining Room Combo, Open Floorplan, Split Bedroom, Thermostat, Walk-In Closet(s), Window Treatments
- Legal Description: SEC 28 TWP 16 RGE 21 PLAT BOOK 005 PAGE 178 CHERRYWOOD ESTATES PHASES 10B & 11 BLK LL LOT 11
- Levels: One
- Area Major: 34476 - Ocala
- Occupant Type: Vacant
- Parcel Number: 35680-112-11
- Zoning Code: R1
Nearby Subdivisions
Brookhaven
Brookhaven Ph 1
Brookhaven Ph 2
Cherrywood Estate
Cherrywood Estates
Cherrywood Preserve
Cherrywood Preserve Ph 1
Countryside Farms Ocala
Countryside Farms Of Ocala
Freedom Crossings Preserve
Freedom Crossings Preserve Pha
Freedom Xings Preserve Ph 2
Greystone Hills Ph 2
Greystone Hills Ph One
Greystone Hills Ph Two
Hardwood Trls
Harvest Meadow
Hidden Lake
Hidden Lake Un 01
Hidden Lake Un 04
Hidden Lake Un Iv
Hidden Oaks
Indigo East
Indigo East Ph 1
Indigo East Ph 1 Uns Aa Bb
Indigo East Un Aa Ph 01
Jb Ranch
Jb Ranch Ph 01
Jb Ranch Sub Ph 2a
Kingland Country Estates Whisp
Kings Court First Add
Kingsland Country Estate
Kingsland Country Estate Whisp
Kingsland Country Estatemarco
Kingsland Country Estates
Kingsland Country Estates Whis
Majestic Oaks Fourth Add
Majestic Oaks Second Addition
Marco Polo Village I Nhbds
Marion Landing
Marion Lndg Un 03
Marion Lndg Un 2
Marion Oaks
Marion Ranch
Marion Ranch Phase 2
Meadow Glenn Un 03a
Meadow Glenn Un 05
Not In Hernando
Not On List
Not On The List
Oak Acres
Oak Run
Oak Run Baytree Greens
Oak Run Crescent Oaks
Oak Run Crescent Oaks Golf Lot
Oak Run Fairway Oaks
Oak Run Golf Country Club
Oak Run Golfview B
Oak Run Golfview Un A
Oak Run Hillside
Oak Run Laurel Oaks
Oak Run Linkside
Oak Run Timbergate Tr
Oak Runfountains
Oak Rungolfview
Oaks At Ocala Crossings South
Oaksocala Crossings S Ph Two
Oaksocala Xings South Ph 1
Ocala Crossings S Phase 2
Ocala Crossings South
Ocala Crossings South Ph 2
Ocala Crossings South Ph2
Ocala Crossings South Phase Tw
Ocala Crosssings South Ph 2
Ocala Waterway Estate
Ocala Waterway Estates
Paddock Club Estates
Palm Cay
Palm Cay 02 Rep Efpalm Ca
Palm Cay Un 02
Palm Point
Pidgeon Park
Pioneer Ranch
Pioneer Ranch Phase 1
Sandy Pines
Shady Hills Estates
Shady Road Acres
Southgate Mobile Manor
Spruce Creek
Spruce Crk 03
Spruce Crk Un 03
Woods Mdws East
Contact Info

- Trudi Geniale, Broker
- Tropic Shores Realty
- Mobile: 619.578.1100
- Fax: 800.541.3688
- trudigen@live.com



