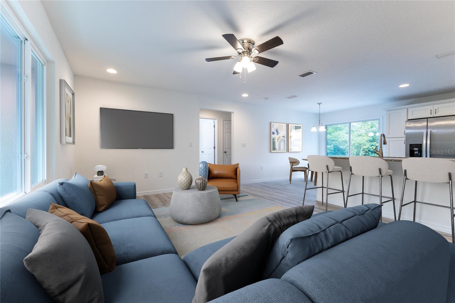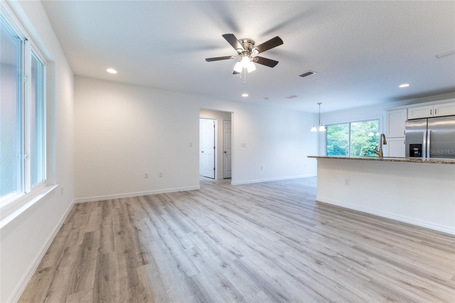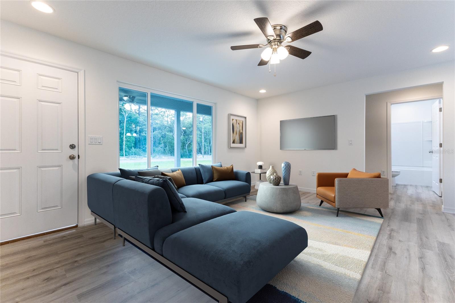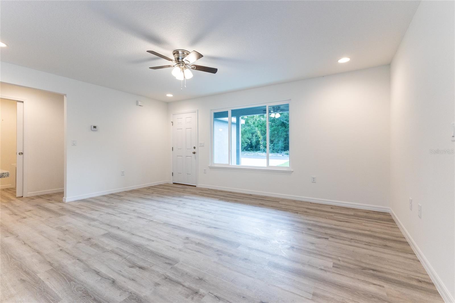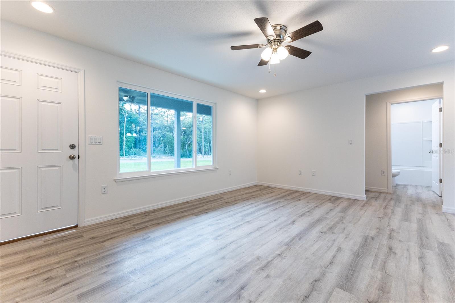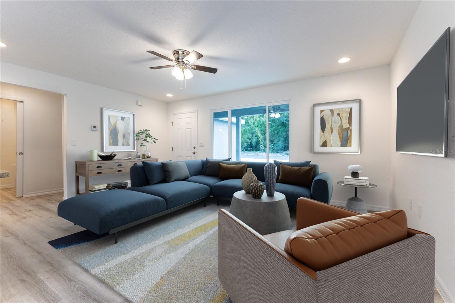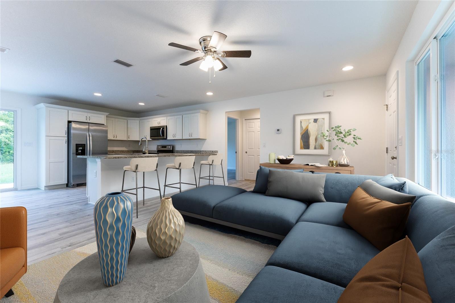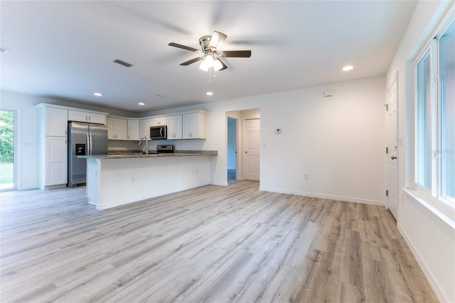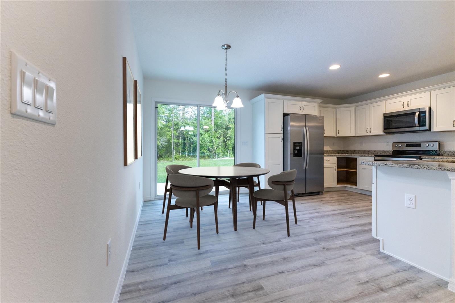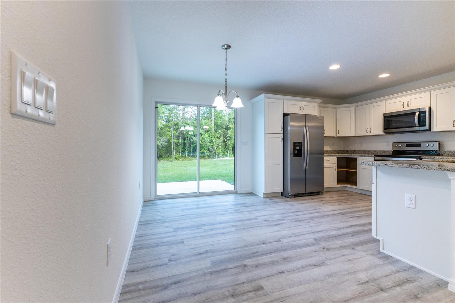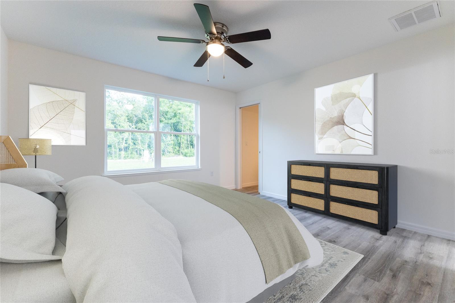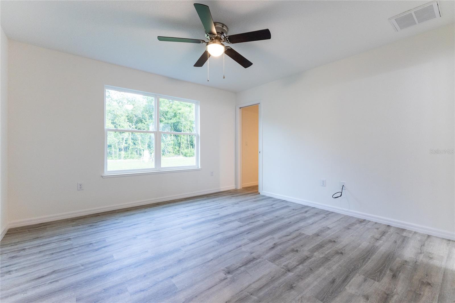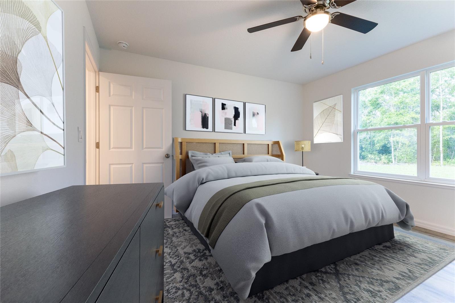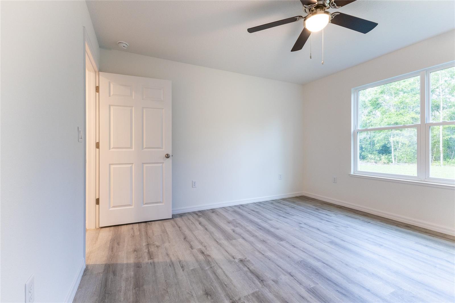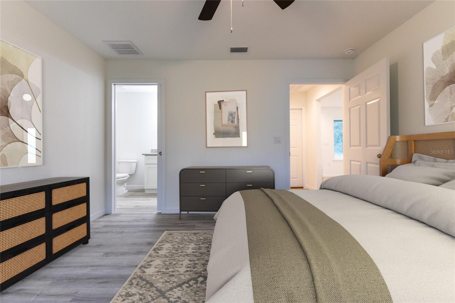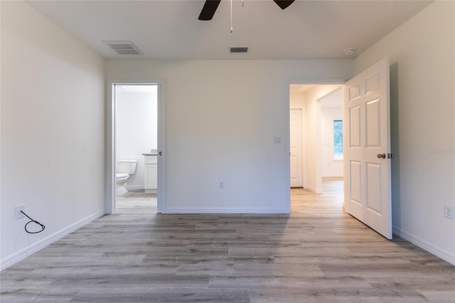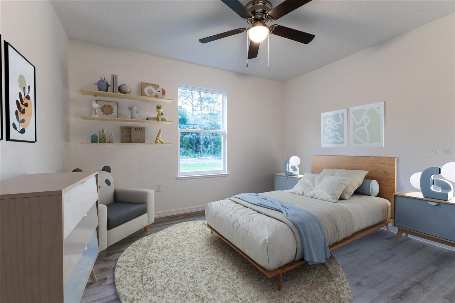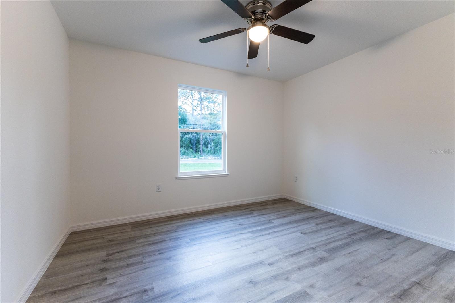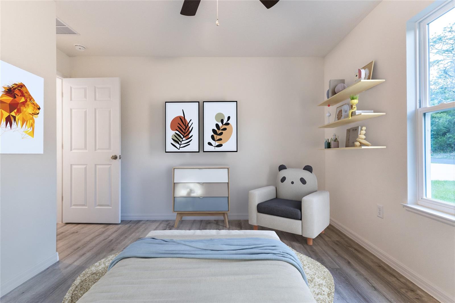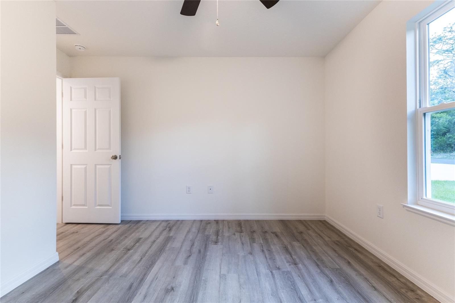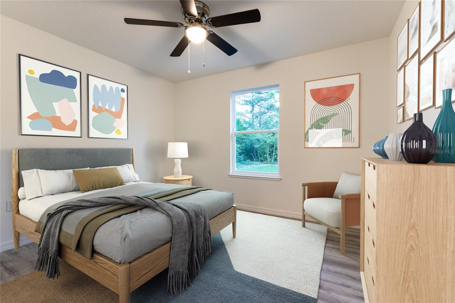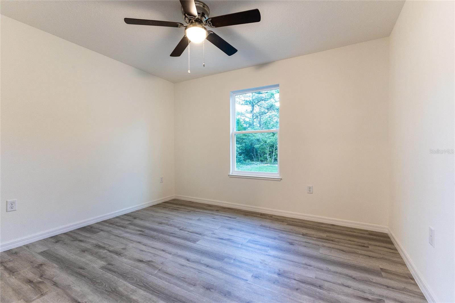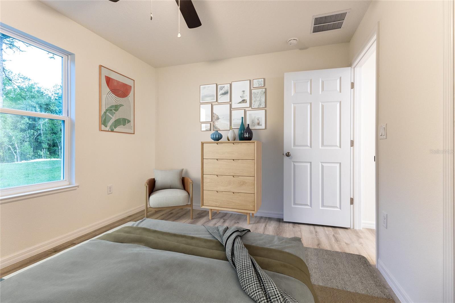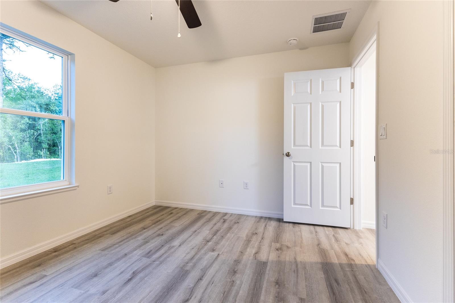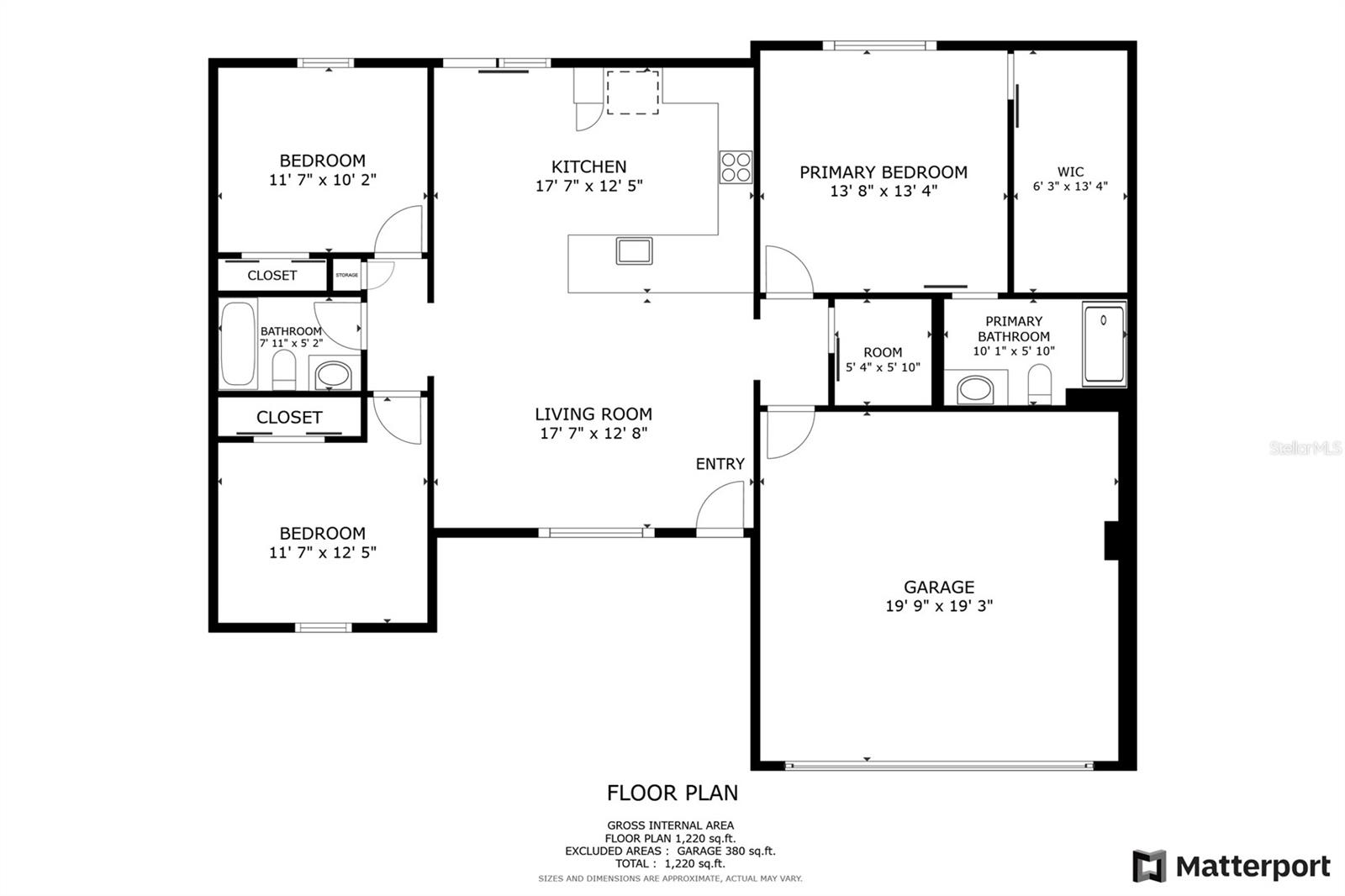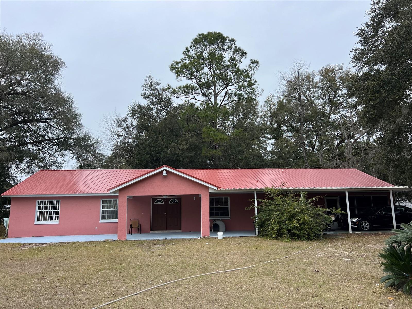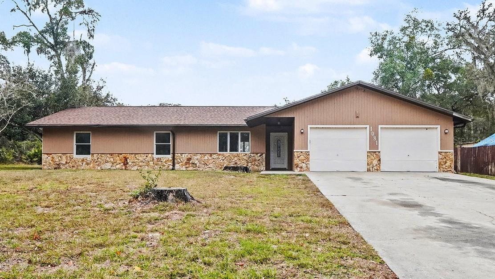781 130th Terrace, SILVER SPRINGS, FL 34488
Active
Property Photos
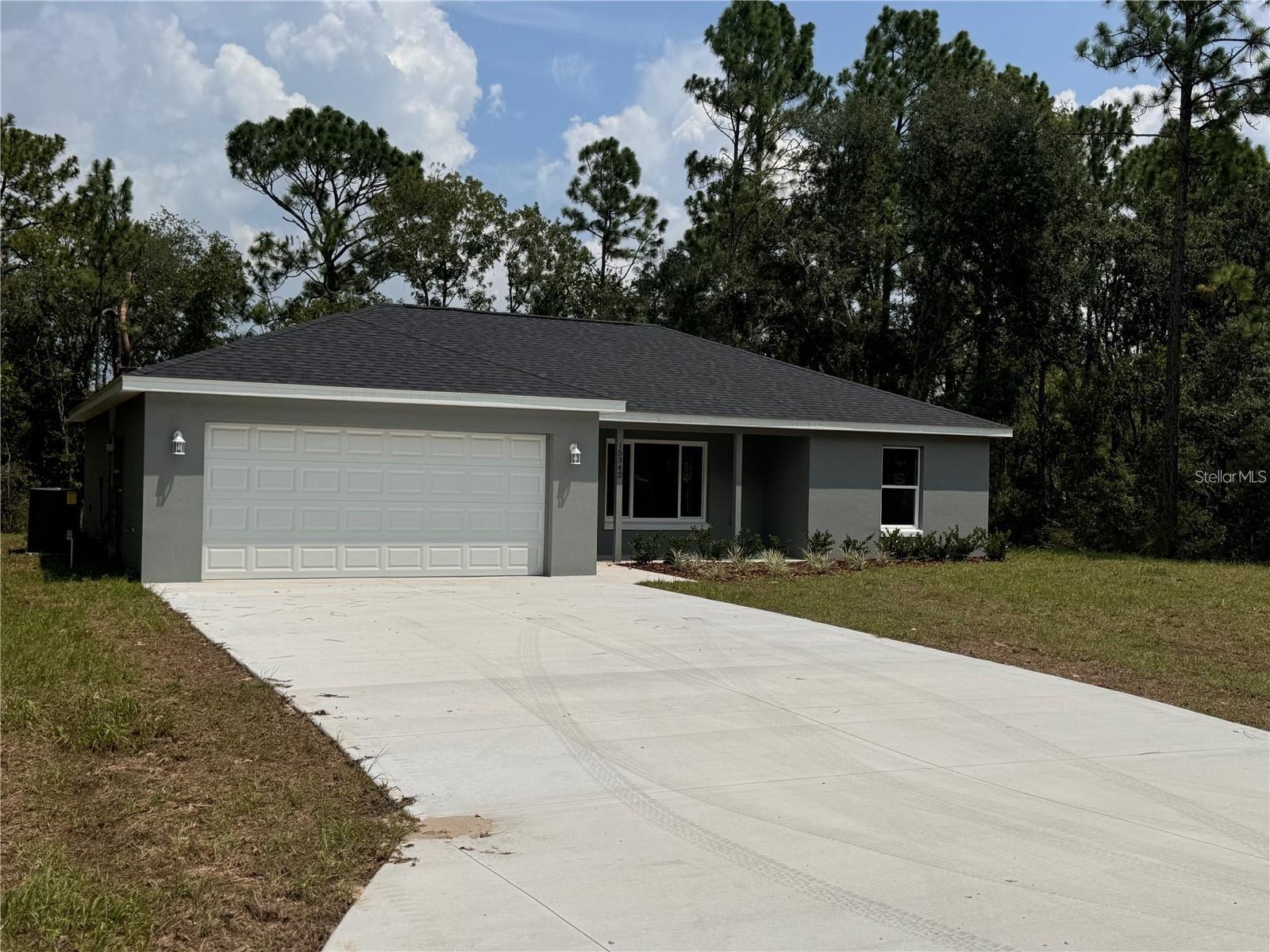
Would you like to sell your home before you purchase this one?
Priced at Only: $249,900
For more Information Call:
Address: 781 130th Terrace, SILVER SPRINGS, FL 34488
Property Location and Similar Properties
- MLS#: GC525618 ( Residential )
- Street Address: 781 130th Terrace
- Viewed: 81
- Price: $249,900
- Price sqft: $142
- Waterfront: No
- Year Built: 2025
- Bldg sqft: 1764
- Bedrooms: 3
- Total Baths: 2
- Full Baths: 2
- Garage / Parking Spaces: 2
- Days On Market: 478
- Additional Information
- Geolocation: 29.1954 / -81.9373
- County: MARION
- City: SILVER SPRINGS
- Zipcode: 34488
- Subdivision: Trails East
- Elementary School: East Marion
- Middle School: Ft McCoy
- High School: Lake Weir
- Provided by: THURMOND REALTY LLC

- DMCA Notice
-
DescriptionOne or more photo(s) has been virtually staged. The lovely lynette model by shamrock construction. Completed home. Block construction in gated community trail east / lake view woods. The community features many amenities including a lake. This homes are loaded with amazing interior & exterior upgrades. Exterior: +block construction+ decorated etched driveway, garage floor coating, gutters, & exterior stone are all included. Interior features: +luxury vinyl plank flooring throughout+ (no carpet), granite countertops in kitchen & baths, soft close cabinet drawers and doors, blinds, refrigerator, upgraded appliances, vaulted ceilings, open floor plan, tray ceiling in master, ceiling fans, & all lights fixtures included, garage door openers, patio slab, tile shower walls master bathroom, tile walls in hall bathroom, large window, and lots on light make this the most desirable floor plan. Buyer to get closing credit of $2,500. 00 when financing thru the with preferred lender.
Payment Calculator
- Principal & Interest -
- Property Tax $
- Home Insurance $
- HOA Fees $
- Monthly -
For a Fast & FREE Mortgage Pre-Approval Apply Now
Apply Now
 Apply Now
Apply NowFeatures
Building and Construction
- Builder Model: Lynette
- Builder Name: Shamrock Construction
- Covered Spaces: 0.00
- Exterior Features: Lighting, Sliding Doors
- Flooring: Luxury Vinyl
- Living Area: 1287.00
- Roof: Shingle
Property Information
- Property Condition: Completed
School Information
- High School: Lake Weir High School
- Middle School: Ft McCoy Middle
- School Elementary: East Marion Elementary School
Garage and Parking
- Garage Spaces: 2.00
- Open Parking Spaces: 0.00
Eco-Communities
- Water Source: Public
Utilities
- Carport Spaces: 0.00
- Cooling: Central Air
- Heating: Exhaust Fan, Heat Pump
- Pets Allowed: Cats OK, Dogs OK, Yes
- Sewer: Public Sewer
- Utilities: Public, Sewer Connected, Underground Utilities, Water Connected
Finance and Tax Information
- Home Owners Association Fee: 83.00
- Insurance Expense: 0.00
- Net Operating Income: 0.00
- Other Expense: 0.00
- Tax Year: 2025
Other Features
- Appliances: Dishwasher, Exhaust Fan, Ice Maker, Microwave, Range, Refrigerator
- Association Name: Randy Miller
- Association Phone: 352-390-8916
- Country: US
- Interior Features: Ceiling Fans(s), Open Floorplan, Stone Counters, Thermostat, Walk-In Closet(s)
- Legal Description: SEC 08 TWP 15 RGE 24 PLAT BOOK Z PAGE 037 TRAILS EAST BLK C LOT 8
- Levels: One
- Area Major: 34488 - Silver Springs
- Occupant Type: Vacant
- Parcel Number: 31982-003-08
- Views: 81
- Zoning Code: R2
Similar Properties
Nearby Subdivisions
Grahamville
Halfmoon Minifarms
Halmoon Minifarms
Lakey Lynne
Land Olks Estates
Non Sub
Not On List
Owen Lake
River Grove
Silver Lakes Acres
Silver Mdws Central
Silver Mdws North
Silver Run Forest
Silver Spgs Village
Silver Springs
Suthers
Timberlane
Trails E
Trails East
Trilakes Manor
Unicorporated
Unr

- Trudi Geniale, Broker
- Tropic Shores Realty
- Fax: 800.541.3688
- Mobile: 619.578.1100
- trudigen@live.com



