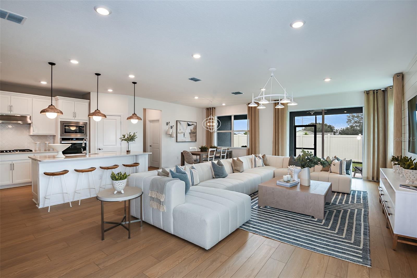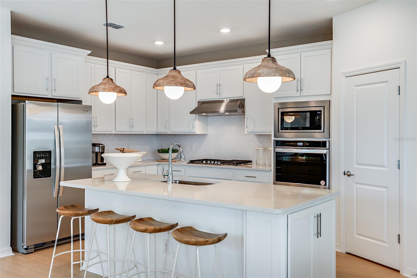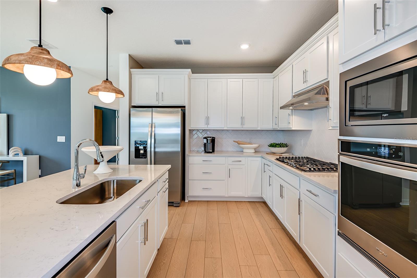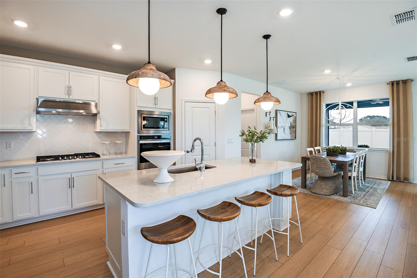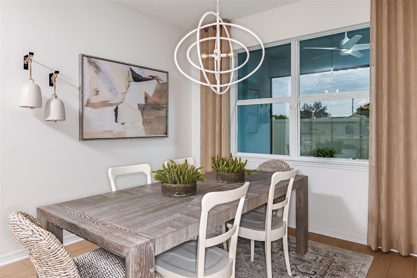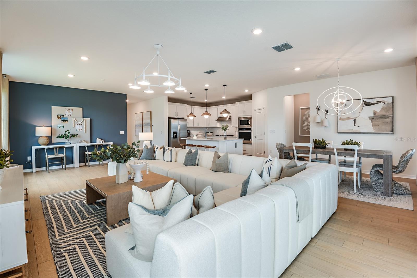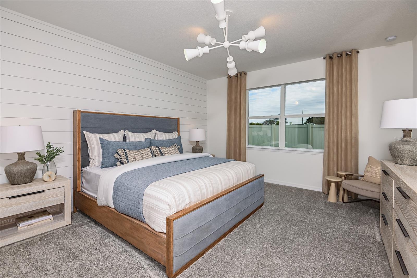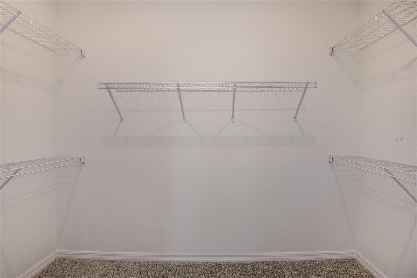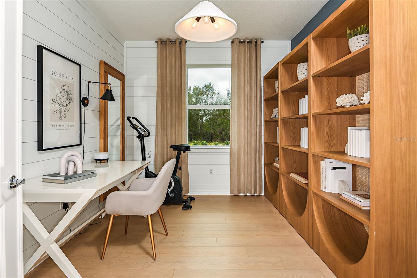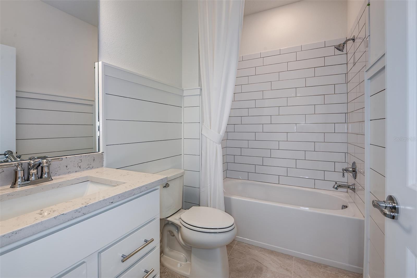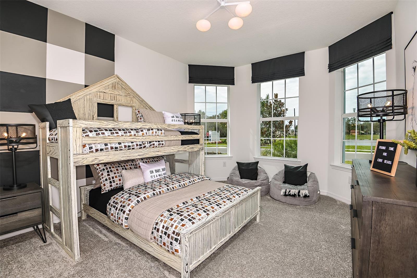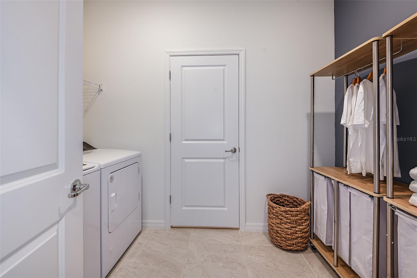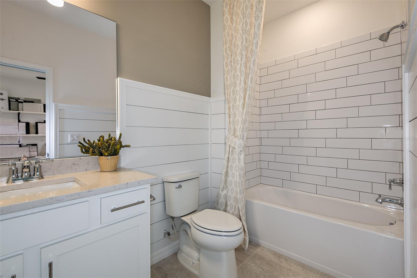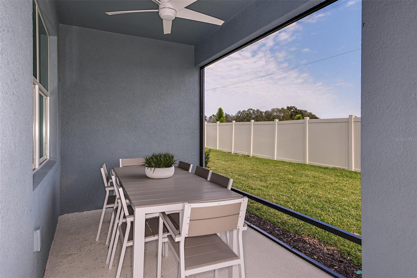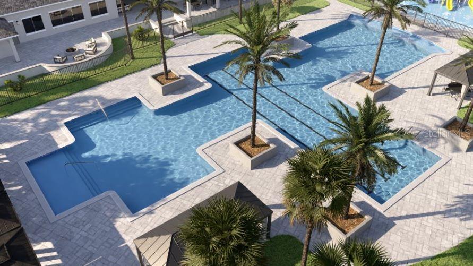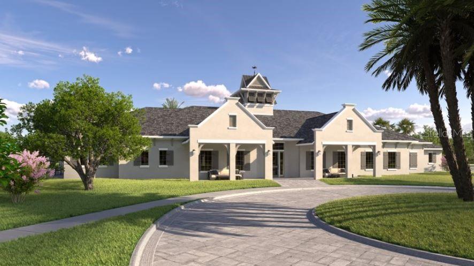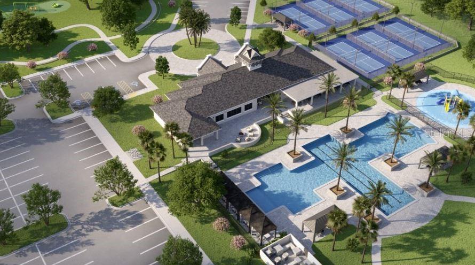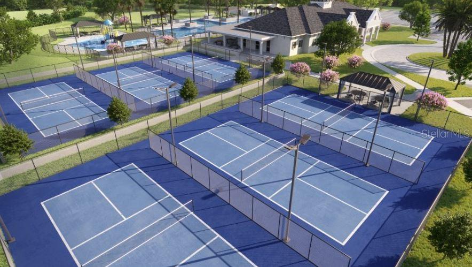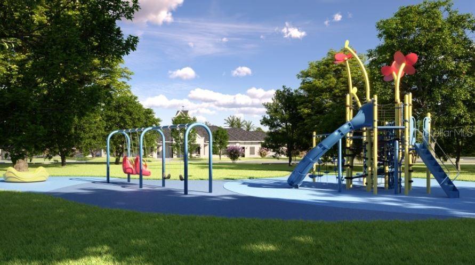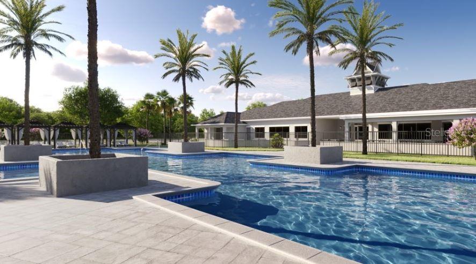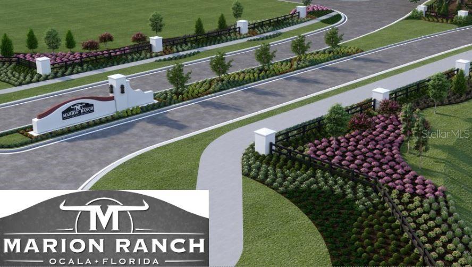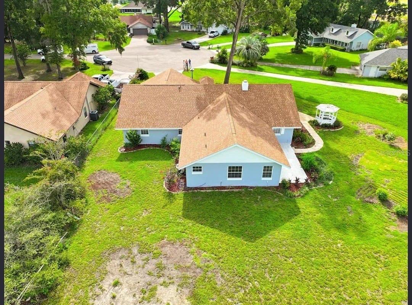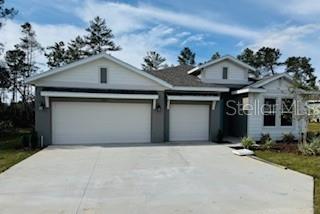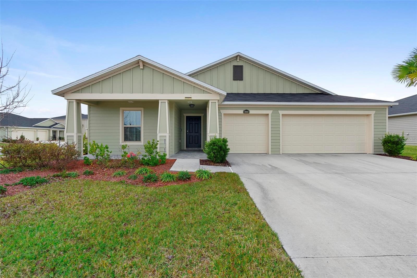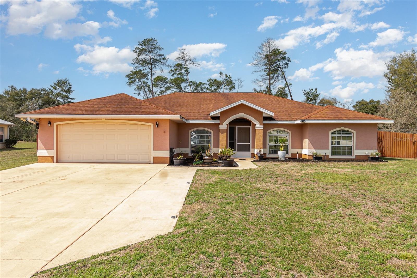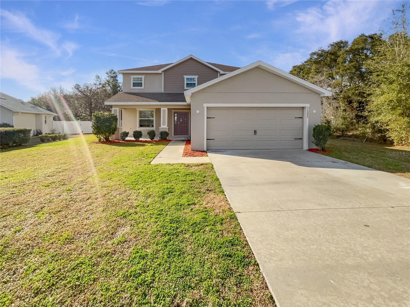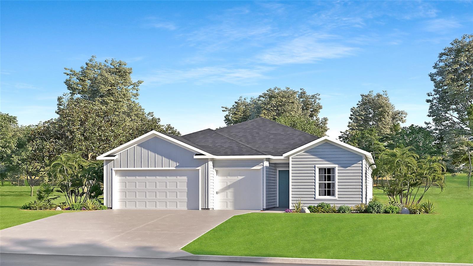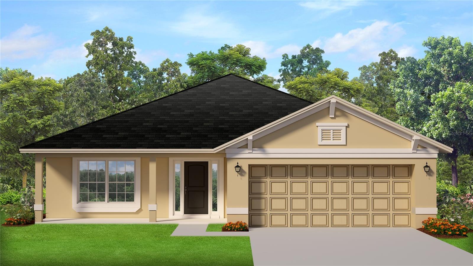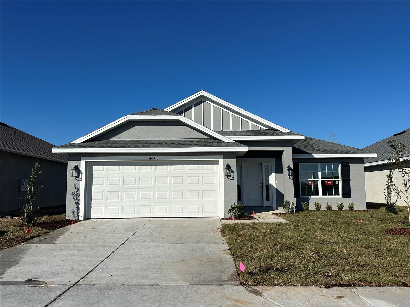4424 84th Street Road, OCALA, FL 34476
Property Photos

Would you like to sell your home before you purchase this one?
Priced at Only: $356,300
For more Information Call:
Address: 4424 84th Street Road, OCALA, FL 34476
Property Location and Similar Properties






- MLS#: TB8305161 ( Residential )
- Street Address: 4424 84th Street Road
- Viewed: 181
- Price: $356,300
- Price sqft: $132
- Waterfront: No
- Year Built: 2024
- Bldg sqft: 2690
- Bedrooms: 3
- Total Baths: 3
- Full Baths: 3
- Garage / Parking Spaces: 2
- Days On Market: 190
- Additional Information
- Geolocation: 29.0995 / -82.1943
- County: MARION
- City: OCALA
- Zipcode: 34476
- Subdivision: Marion Ranch
- Elementary School: Hammett Bowen Jr. Elementary
- Middle School: Liberty Middle School
- High School: West Port High School
- Provided by: PULTE REALTY OF WEST FLORIDA LLC
- Contact: Jacque Gendron
- 813-696-3050

- DMCA Notice
Description
One or more photo(s) has been virtually staged. Move In Ready Now! Pulte Homes is Now Selling in Marion Ranch! Enjoy all the benefits of a new construction home in this highly amenitized community located in Ocala, FL. This new community will feature a resort style pool with open cabanas, a clubhouse, a fitness center, a playground, sports courts, and much more! Plus, with close proximity to I 75 and a quick commute to shopping, entertaining, and dining youll love coming home!
Featuring the popular Medina floor plan with an open concept home design, this home has the layout you've been looking for. The designer kitchen showcases a spacious center island, stylish cabinets, quartz countertops with a 4 quartz backsplash, and Whirlpool stainless steel appliances including a dishwasher, microwave, and range.
The bathrooms have matching cabinets and quartz countertops and dual sinks, a linen closet, a walk in shower, and a private commode in the Owner's bath. There is 18x18 floor tile in the main living areas, baths, and laundry room and stain resistant carpet in the bedrooms.
This home makes great use of space with a versatile enclosed flex room, additional storage in the HVAC closet, an oversized gathering room, a large, covered lanai, and a 2 car garage.
Additional upgrades include 4 LED downlights in the gathering room and a Smart Home technology package with a video doorbell.
Description
One or more photo(s) has been virtually staged. Move In Ready Now! Pulte Homes is Now Selling in Marion Ranch! Enjoy all the benefits of a new construction home in this highly amenitized community located in Ocala, FL. This new community will feature a resort style pool with open cabanas, a clubhouse, a fitness center, a playground, sports courts, and much more! Plus, with close proximity to I 75 and a quick commute to shopping, entertaining, and dining youll love coming home!
Featuring the popular Medina floor plan with an open concept home design, this home has the layout you've been looking for. The designer kitchen showcases a spacious center island, stylish cabinets, quartz countertops with a 4 quartz backsplash, and Whirlpool stainless steel appliances including a dishwasher, microwave, and range.
The bathrooms have matching cabinets and quartz countertops and dual sinks, a linen closet, a walk in shower, and a private commode in the Owner's bath. There is 18x18 floor tile in the main living areas, baths, and laundry room and stain resistant carpet in the bedrooms.
This home makes great use of space with a versatile enclosed flex room, additional storage in the HVAC closet, an oversized gathering room, a large, covered lanai, and a 2 car garage.
Additional upgrades include 4 LED downlights in the gathering room and a Smart Home technology package with a video doorbell.
Payment Calculator
- Principal & Interest -
- Property Tax $
- Home Insurance $
- HOA Fees $
- Monthly -
For a Fast & FREE Mortgage Pre-Approval Apply Now
Apply Now
 Apply Now
Apply NowFeatures
Building and Construction
- Builder Model: Medina
- Builder Name: Pulte Home Company, LLC
- Covered Spaces: 0.00
- Exterior Features: Irrigation System, Rain Gutters, Sliding Doors
- Flooring: Carpet, Tile
- Living Area: 2230.00
- Roof: Shingle
Property Information
- Property Condition: Completed
Land Information
- Lot Features: Landscaped
School Information
- High School: West Port High School
- Middle School: Liberty Middle School
- School Elementary: Hammett Bowen Jr. Elementary
Garage and Parking
- Garage Spaces: 2.00
- Open Parking Spaces: 0.00
Eco-Communities
- Pool Features: Other
- Water Source: Public
Utilities
- Carport Spaces: 0.00
- Cooling: Central Air
- Heating: Central, Heat Pump
- Pets Allowed: Number Limit, Yes
- Sewer: Public Sewer
- Utilities: Cable Available, Electricity Available, Phone Available, Public, Sewer Available, Street Lights, Underground Utilities, Water Available
Finance and Tax Information
- Home Owners Association Fee Includes: Internet, Maintenance Grounds
- Home Owners Association Fee: 74.50
- Insurance Expense: 0.00
- Net Operating Income: 0.00
- Other Expense: 0.00
- Tax Year: 2023
Other Features
- Appliances: Dishwasher, Disposal, Microwave, Range
- Association Name: Vesta Properties
- Association Phone: 352-331-9988
- Country: US
- Interior Features: In Wall Pest System, Open Floorplan, Primary Bedroom Main Floor, Solid Surface Counters, Thermostat, Walk-In Closet(s)
- Legal Description: SEC 15 TWP 16 RGE 21 PLAT BOOK 015 PAGE 197 MARION RANCH PHASE 2 LOT 64
- Levels: One
- Area Major: 34476 - Ocala
- Occupant Type: Vacant
- Parcel Number: 35623-92-064
- Style: Florida
- Views: 181
- Zoning Code: PUD
Similar Properties
Nearby Subdivisions
Brookhaven
Brookhaven Ph 1
Brookhaven Ph 2
Cherrywood Estate
Cherrywood Estates
Cherrywood Preserve
Cherrywood Preserve Ph 1
Copperleaf
Countryside Farms Ocala
Countryside Farms Of Ocala
Freedom Crossings Preserve
Freedom Crossings Preserve Pha
Freedom Xings Preserve Ph 2
Greystone Hills Ph 2
Greystone Hills Ph One
Greystone Hills Ph Two
Hardwood Trls
Harvest Meadow
Hidden Lake
Hidden Lake Un 01
Hidden Lake Un 04
Hidden Lake Un Iv
Hidden Oaks
Indigo East
Indigo East Ph 1
Indigo East Ph 1 Uns Aa Bb
Indigo East Un Aa Ph 01
Jb Ranch
Jb Ranch Ph 01
Jb Ranch Sub Ph 2a
Kingland Country Estates Whisp
Kings Court First Add
Kingsland Country Estate
Kingsland Country Estate Whisp
Kingsland Country Estatemarco
Kingsland Country Estates
Kingsland Country Estates Whis
Majestic Oaks Fourth Add
Majestic Oaks Second Addition
Marion Landing
Marion Lndg Un 03
Marion Lndg Un 2
Marion Oaks
Marion Ranch
Marion Ranch Phase 2
Meadow Glenn Un 03a
Meadow Glenn Un 05
Not On List
Oak Acres
Oak Run
Oak Run Baytree Greens
Oak Run Crescent Oaks
Oak Run Crescent Oaks Golf Lot
Oak Run Fairway Oaks
Oak Run Golf Country Club
Oak Run Golfview B
Oak Run Golfview Un A
Oak Run Hillside
Oak Run Laurel Oaks
Oak Run Linkside
Oak Run Timbergate Tr
Oak Runfountains
Oak Rungolfview
Oaks At Ocala Crossings South
Oaksocala Crossings S Ph Two
Oaksocala Xings South Ph 1
Ocala Crossings S Phase 2
Ocala Crossings South
Ocala Crossings South Ph 2
Ocala Crossings South Ph2
Ocala Crossings South Phase Tw
Ocala Crosssings South Ph 2
Ocala Waterway Estate
Ocala Waterway Estates
Paddock Club Estates
Palm Cay
Palm Cay 02 Rep Efpalm Ca
Palm Cay Un 02
Pidgeon Park
Pioneer Ranch
Pioneer Ranch Phase 1
Sandy Pines
Shady Hills Estates
Shady Road Acres
Southgate Mobile Manor
Spruce Creek
Spruce Crk 03
Spruce Crk Un 03
Woods Mdws East
Contact Info

- Trudi Geniale, Broker
- Tropic Shores Realty
- Mobile: 619.578.1100
- Fax: 800.541.3688
- trudigen@live.com



