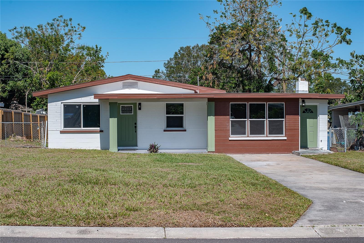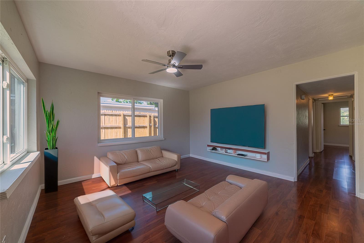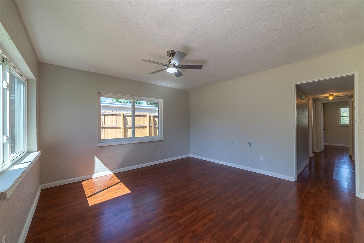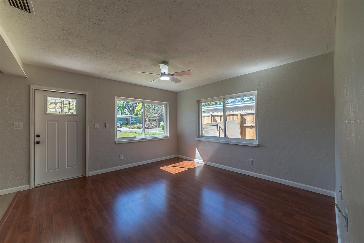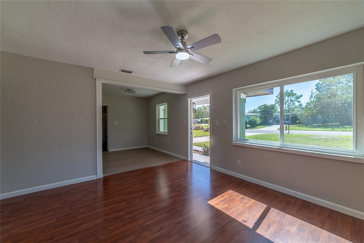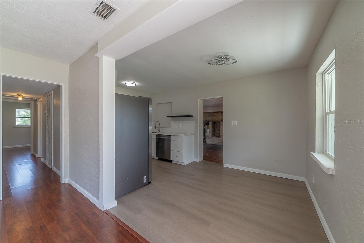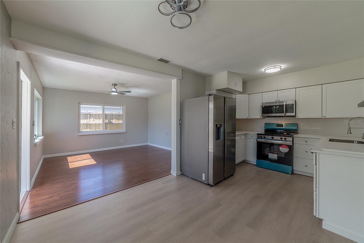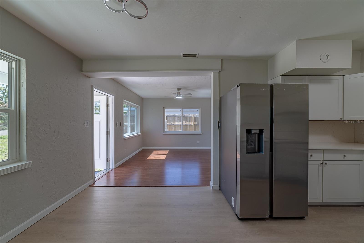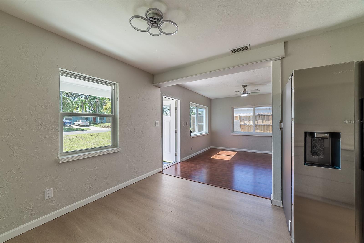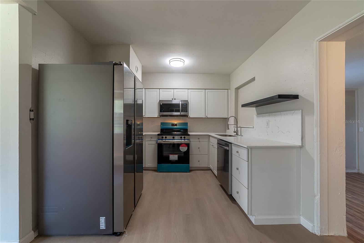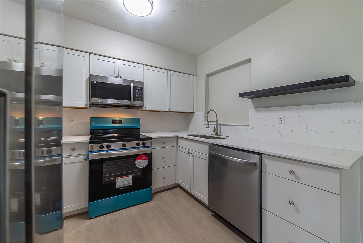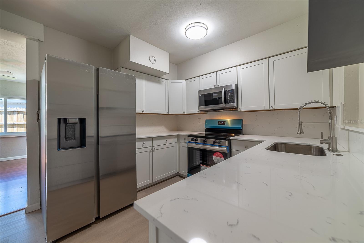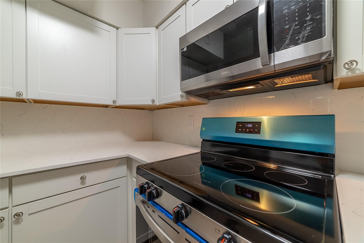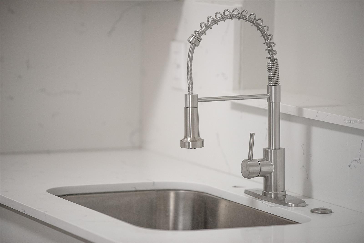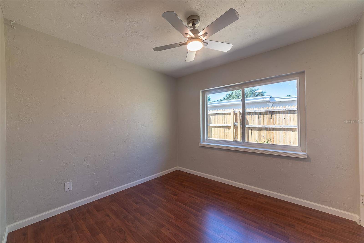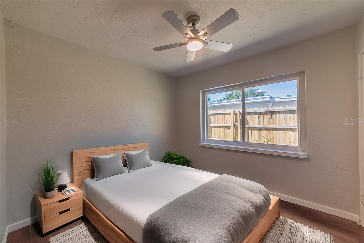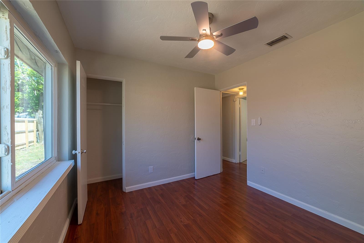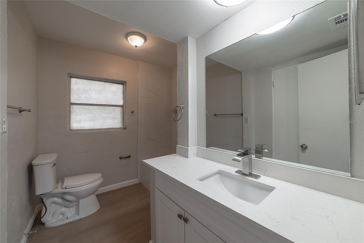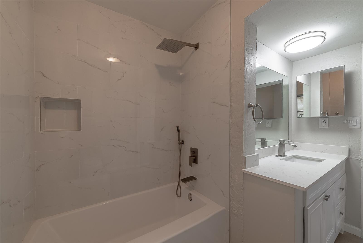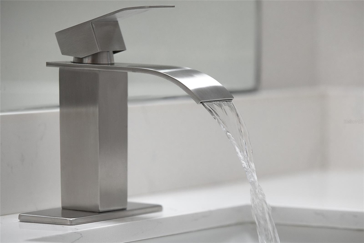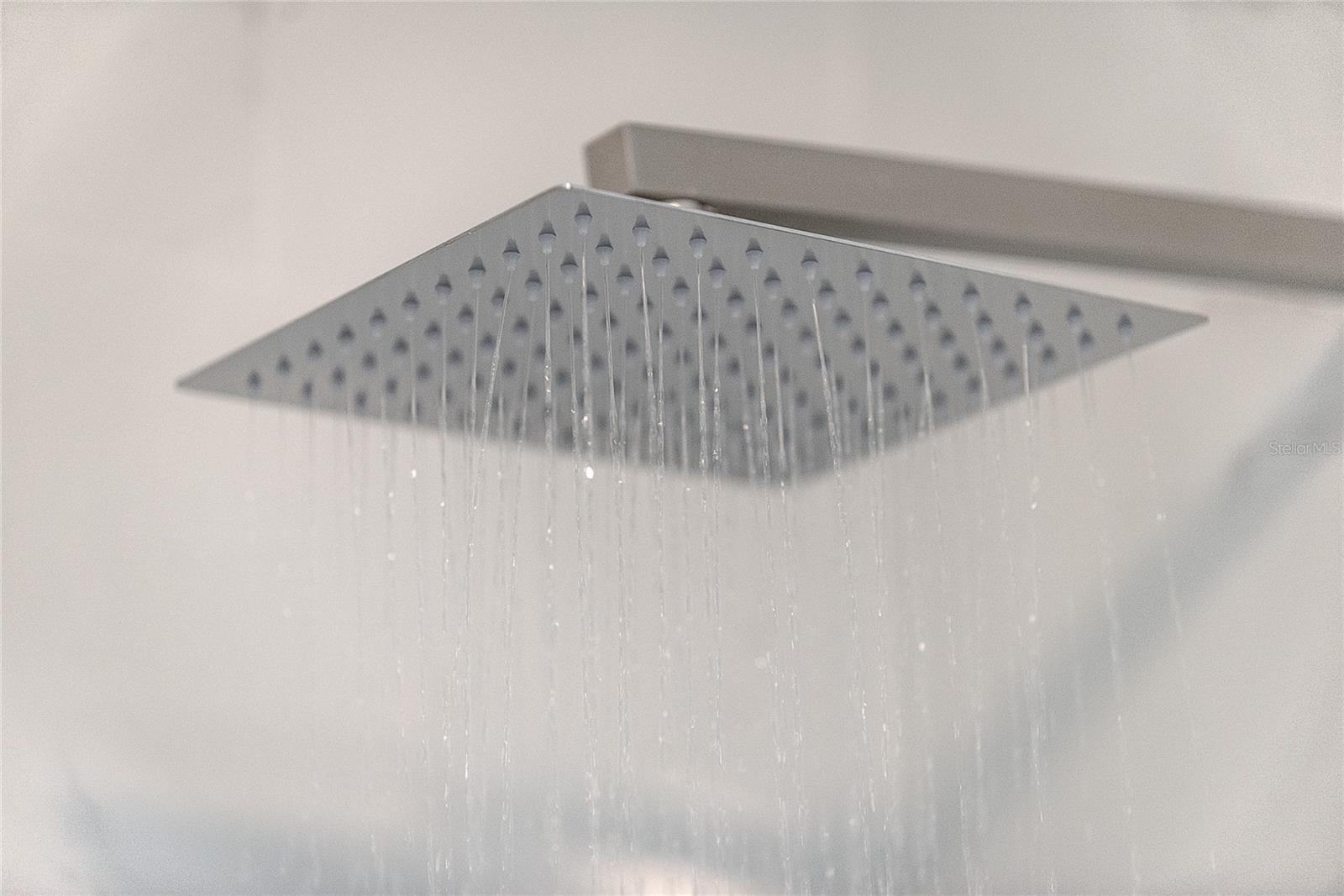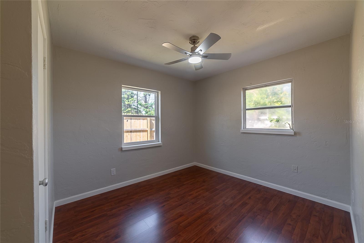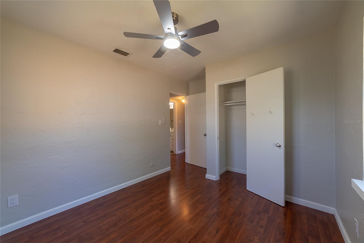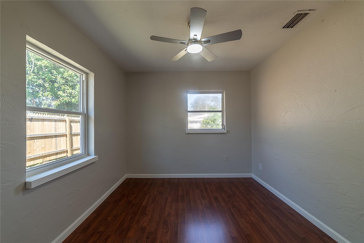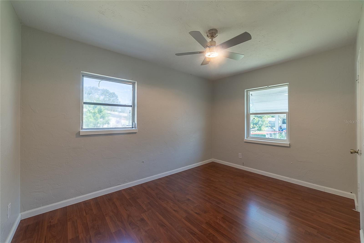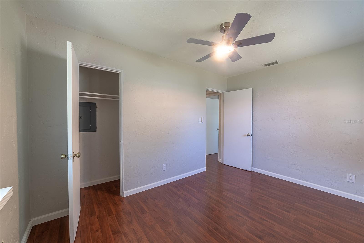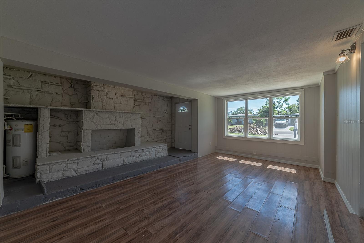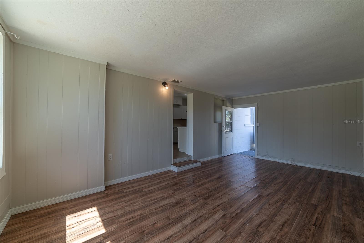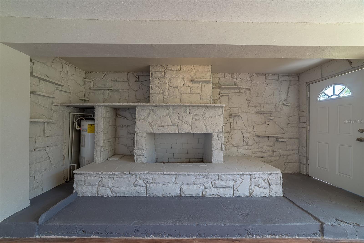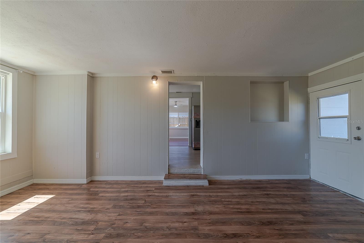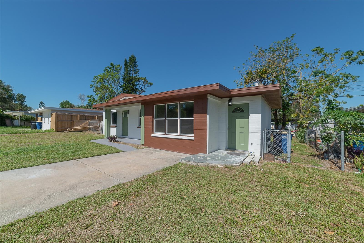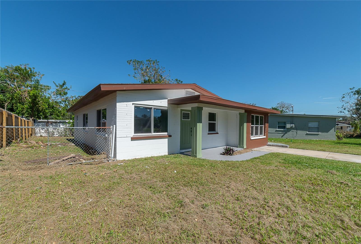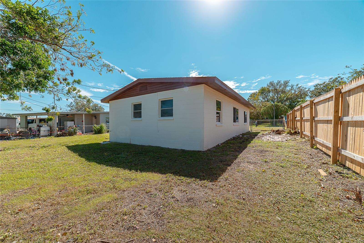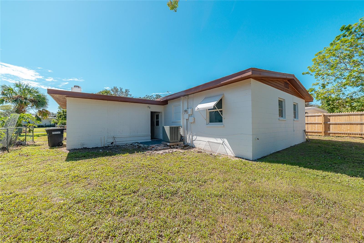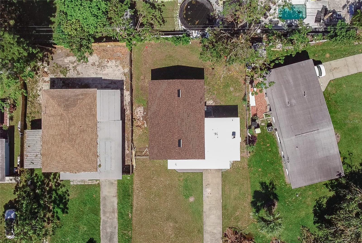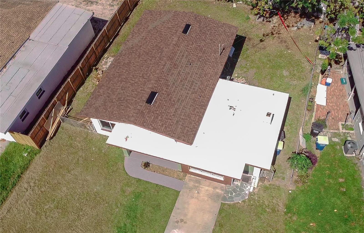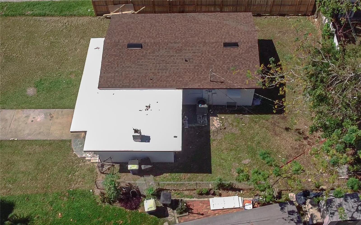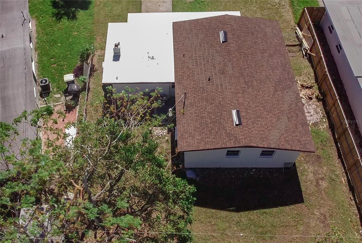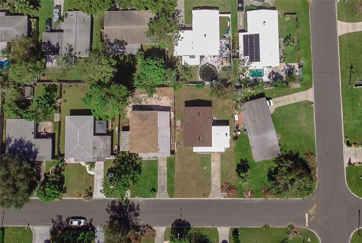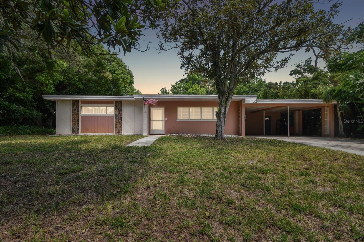1328 Barry Street, CLEARWATER, FL 33756
Property Photos
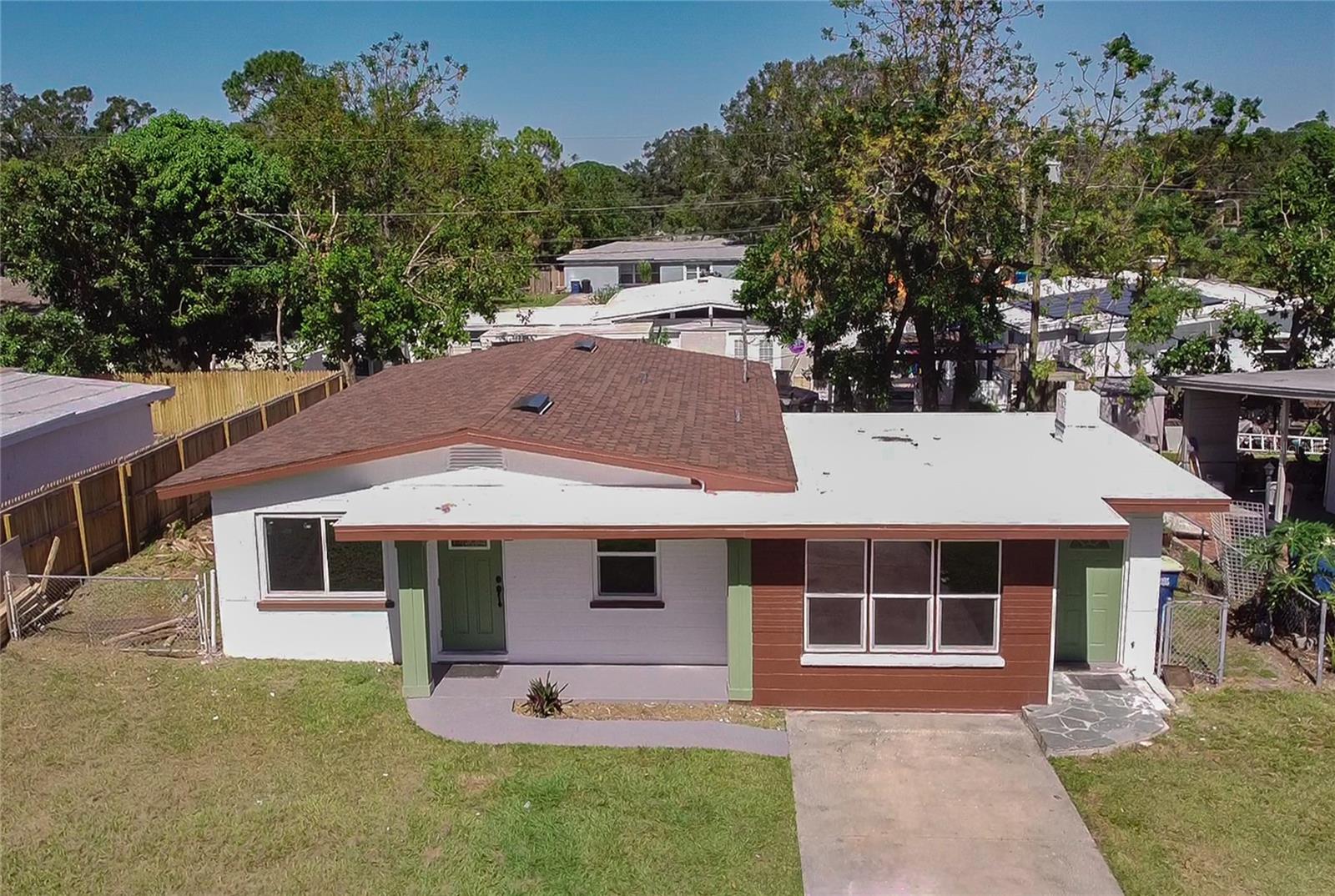
Would you like to sell your home before you purchase this one?
Priced at Only: $387,900
For more Information Call:
Address: 1328 Barry Street, CLEARWATER, FL 33756
Property Location and Similar Properties
- MLS#: TB8313660 ( Residential )
- Street Address: 1328 Barry Street
- Viewed: 8
- Price: $387,900
- Price sqft: $276
- Waterfront: No
- Year Built: 1958
- Bldg sqft: 1407
- Bedrooms: 3
- Total Baths: 1
- Full Baths: 1
- Days On Market: 72
- Additional Information
- Geolocation: 27.953 / -82.7819
- County: PINELLAS
- City: CLEARWATER
- Zipcode: 33756
- Subdivision: Lakeview Estates
- Elementary School: Plumb Elementary PN
- Middle School: Oak Grove Middle PN
- High School: Clearwater High PN
- Provided by: WEICHERT REALTORS EXCLUSIVE PROPERTIES
- Contact: Hector Contreras
- 813-426-2669

- DMCA Notice
-
DescriptionOne or more photo(s) has been virtually staged. CHARMING and FULLY remodeled 3 bedroom, 1 bath home in the highly sought after Lake View Estates, nestled in the heart of Clearwater! This gem offers a prime location and a perfect blend of modern upgrades with classic charm. Upon arrival, youll notice the spacious front yard and long driveway, providing ample parking. Step inside to an open concept floor plan, filled with natural light from large windows that brighten the entire space. New laminate floors through the entire house, enhanced by new ceiling fans, while fresh paint inside and out gives the home a crisp, inviting feel. The remodeled kitchen is a chefs dream, featuring sleek quartz countertops, brand new cabinets, and stainless steel appliances. Whether you're preparing a casual meal or hosting friends and family, this kitchen is sure to impress. The updated bathroom showcases a new vanity, toilet, and tub for a fresh, modern feel. Step outside to your own private oasisthe enormous wood fenced backyard offers endless possibilities. Whether you're hosting barbecues, starting a garden, or simply enjoying the beautiful Florida weather, this outdoor space is designed for relaxation and entertainment. With modern updates including a new roof, updated electric panel, youll enjoy peace of mind knowing that all the essentials have been taken care of. Situated in a non flood zone with no HOA restrictions, you have the freedom to truly make this home your own. Conveniently located near top rated schools, local amenities, and Clearwaters stunning beachesthis home is a must see!
Payment Calculator
- Principal & Interest -
- Property Tax $
- Home Insurance $
- HOA Fees $
- Monthly -
Features
Building and Construction
- Covered Spaces: 0.00
- Exterior Features: Lighting, Other, Sidewalk
- Flooring: Hardwood
- Living Area: 1347.00
- Roof: Shingle
School Information
- High School: Clearwater High-PN
- Middle School: Oak Grove Middle-PN
- School Elementary: Plumb Elementary-PN
Garage and Parking
- Garage Spaces: 0.00
- Parking Features: Driveway
Eco-Communities
- Water Source: Public
Utilities
- Carport Spaces: 0.00
- Cooling: Central Air
- Heating: Central
- Sewer: Public Sewer
- Utilities: Cable Available, Electricity Connected, Sewer Connected, Water Connected
Finance and Tax Information
- Home Owners Association Fee: 0.00
- Net Operating Income: 0.00
- Tax Year: 2023
Other Features
- Appliances: Dishwasher, Microwave, Range, Refrigerator, Tankless Water Heater
- Country: US
- Interior Features: Open Floorplan
- Legal Description: LAKEVIEW ESTATES BLK 1, LOT 10
- Levels: One
- Area Major: 33756 - Clearwater/Belleair
- Occupant Type: Vacant
- Parcel Number: 22-29-15-48906-001-0100
Similar Properties
Nearby Subdivisions
Ardmore Place Rep
Belleair Park Estate
Belmont Sub 1st Add
Belmont Sub 2nd Add
Boulevard Pines
Breeze Hill
Brookhill
Chesterfield Heights
Cleveland Grove Blk 6
Douglas Manor
Druid Groves Rep
Duncans A H Resub
Emerald Hill Estates
Forrest Hill Estates
Gates Knoll 1st Add
Harbor Oaks
Highland Lake Sub 2nd Add
Highland Park
Lakeview Estates
Lakeview Estates 1st Add
Leisure Acres
Live Oak Estates
Magnolia Heights
Magnolia Park
Mcveigh Sub 1st Add
Meadow Creek
None
Normandy Park Oaks Condo
Normandy Park South
Not In Hernando
Not On List
Oak Acres Add
Pennwood Estates
Scotia Heights
Sirmons Heights 1st Add
Sunshine Groves
Sunshine Terrace Condo
Woodridge
Woodridge Estates

- Trudi Geniale, Broker
- Tropic Shores Realty
- Mobile: 619.578.1100
- Fax: 800.541.3688
- trudigen@live.com


