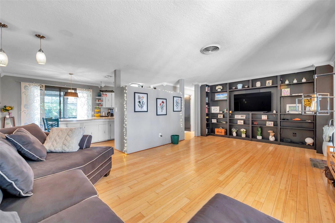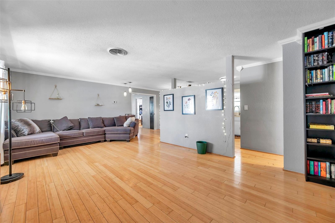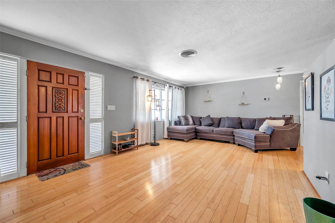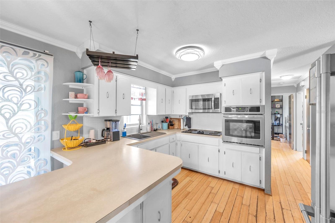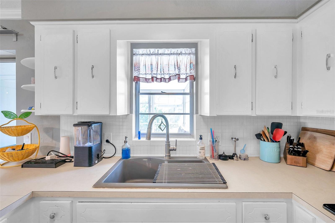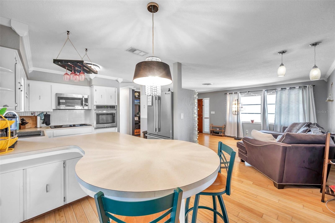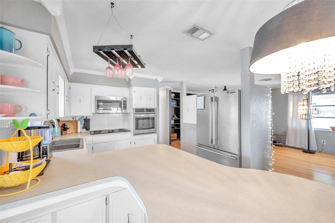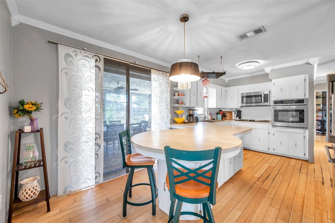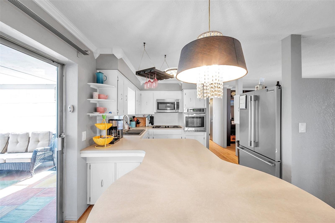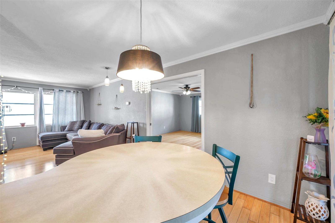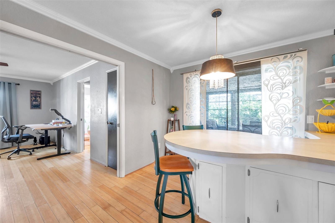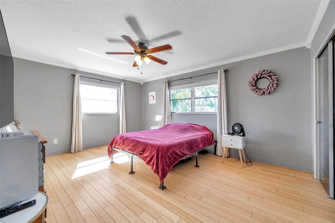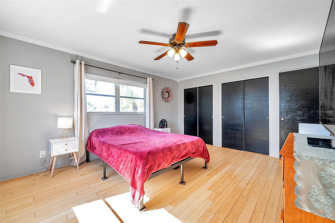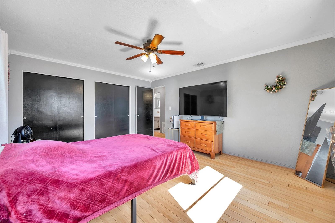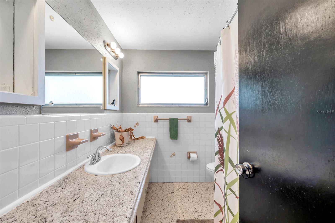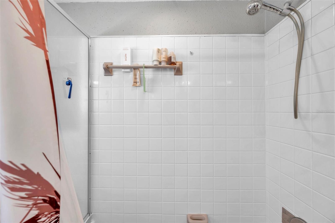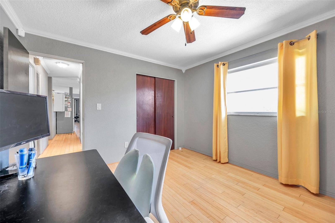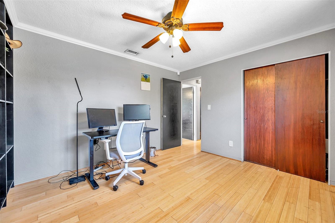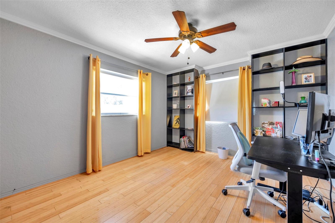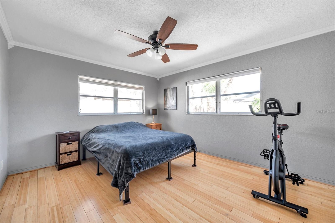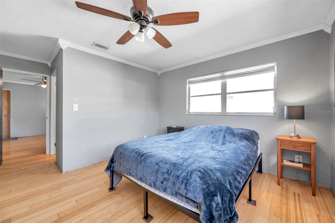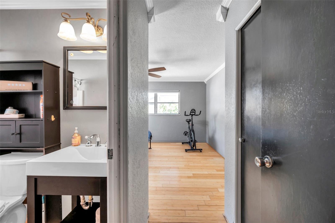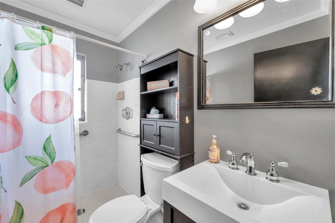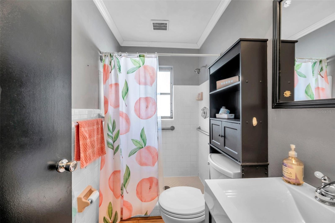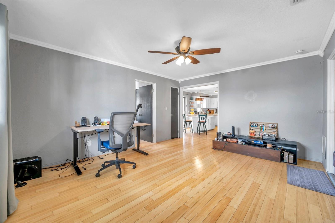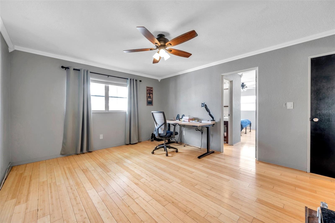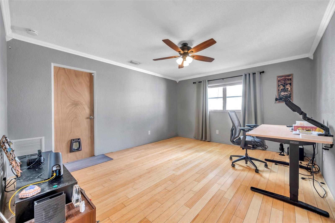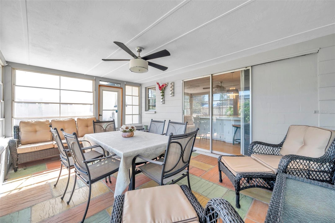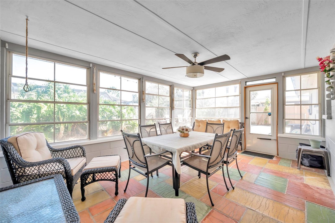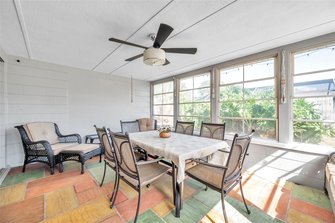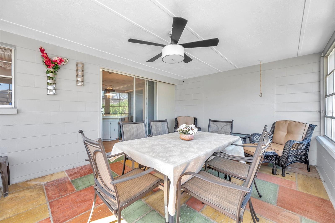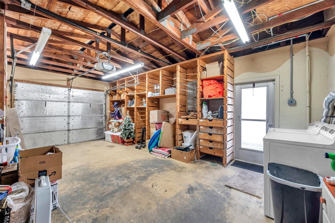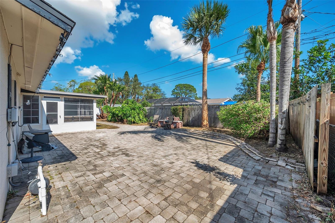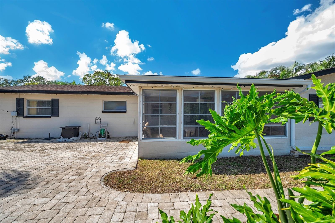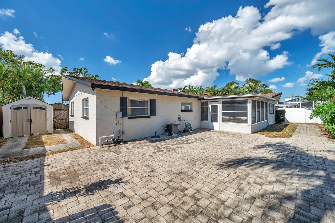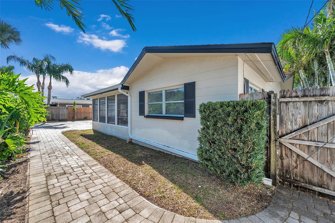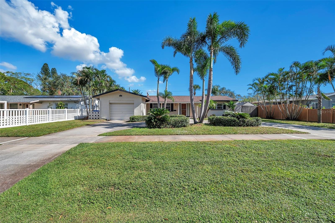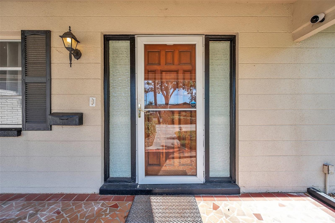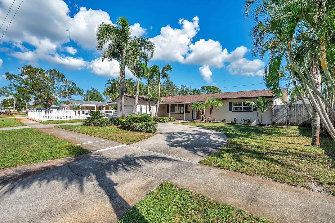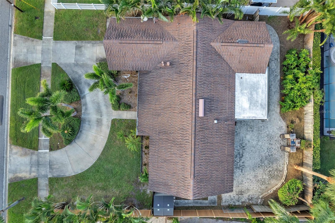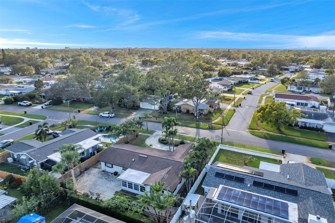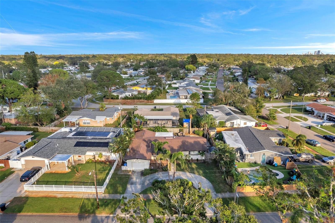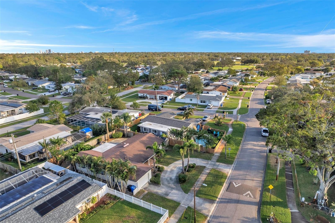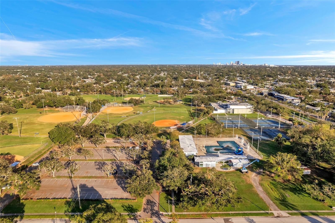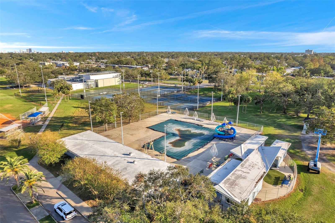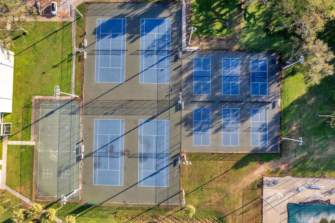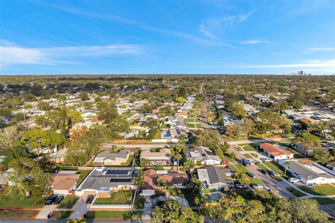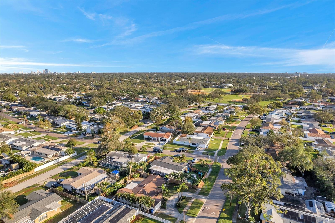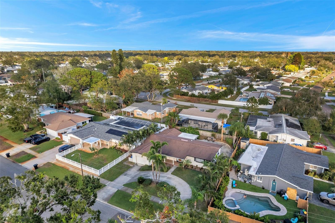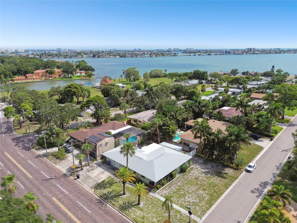2825 60th Street N, SAINT PETERSBURG, FL 33710
Property Photos

Would you like to sell your home before you purchase this one?
Priced at Only: $489,900
For more Information Call:
Address: 2825 60th Street N, SAINT PETERSBURG, FL 33710
Property Location and Similar Properties
- MLS#: TB8320937 ( Residential )
- Street Address: 2825 60th Street N
- Viewed: 16
- Price: $489,900
- Price sqft: $218
- Waterfront: No
- Year Built: 1964
- Bldg sqft: 2252
- Bedrooms: 3
- Total Baths: 2
- Full Baths: 2
- Garage / Parking Spaces: 1
- Days On Market: 42
- Additional Information
- Geolocation: 27.7976 / -82.7166
- County: PINELLAS
- City: SAINT PETERSBURG
- Zipcode: 33710
- Subdivision: Sheryl Manor
- Elementary School: Westgate Elementary PN
- Middle School: Tyrone Middle PN
- High School: Boca Ciega High PN
- Provided by: BILTMORE GROUP INC
- Contact: Joan Young
- 727-559-2008

- DMCA Notice
-
DescriptionPrice improvement! Motivated sellers have reduced the price to allow for some updates. This charming single family home in the highly desirable Northwest Community of St. Petersburg, Florida! Take a short walk to the Northwest Park and enjoy all its amenities for your family. Designated AE Zone, But the good news is... This area stayed high and dry this, and past hurricane seasons and flood insurance policy is low cost and assumable! The property offers 3 spacious bedrooms, 2 full bathrooms, and an additional den that could easily serve as a home office, playroom, or even a guest room. The home also provides the flexibility of potential in law space, offering a versatile layout to suit your needs. Plus, Enjoy the enclosed Florida room brings in tremendous light and great space for entertaining. The large backyard is a true standout, with plenty of room to create your dream outdoor oasis, whether that's adding a pool, garden, or simply enjoying the Florida sunshine in your private retreat. Centrally located, this home offers the best of both worlds: a quick drive to downtown St. Petersburg's vibrant cultural scene, restaurants, and shopping, while also being just a short trip to the area's beautiful Gulf beaches. Don't miss your opportunity to own in one of the most sought after neighborhoods in St. Pete!
Payment Calculator
- Principal & Interest -
- Property Tax $
- Home Insurance $
- HOA Fees $
- Monthly -
Features
Building and Construction
- Covered Spaces: 0.00
- Exterior Features: Irrigation System, Outdoor Grill, Sidewalk, Sliding Doors
- Flooring: Bamboo, Terrazzo
- Living Area: 1568.00
- Other Structures: Shed(s)
- Roof: Shingle
Property Information
- Property Condition: Completed
Land Information
- Lot Features: Flood Insurance Required, Paved
School Information
- High School: Boca Ciega High-PN
- Middle School: Tyrone Middle-PN
- School Elementary: Westgate Elementary-PN
Garage and Parking
- Garage Spaces: 1.00
- Parking Features: Circular Driveway
Eco-Communities
- Water Source: Public
Utilities
- Carport Spaces: 0.00
- Cooling: Central Air
- Heating: Electric
- Sewer: Public Sewer
- Utilities: BB/HS Internet Available, Cable Connected, Electricity Connected, Sewer Connected, Sprinkler Well, Water Connected
Finance and Tax Information
- Home Owners Association Fee: 0.00
- Net Operating Income: 0.00
- Tax Year: 2023
Other Features
- Appliances: Built-In Oven, Cooktop, Dryer, Microwave, Refrigerator, Washer
- Country: US
- Furnished: Negotiable
- Interior Features: Built-in Features, Ceiling Fans(s), Crown Molding, Eat-in Kitchen, Open Floorplan, Thermostat, Window Treatments
- Legal Description: SHERYL MANOR UNIT 4 BLK 2, LOT 13
- Levels: One
- Area Major: 33710 - St Pete/Crossroads
- Occupant Type: Owner
- Parcel Number: 08-31-16-80946-002-0130
- Style: Ranch
- Views: 16
Similar Properties
Nearby Subdivisions
09738
Boardman Goetz Of Davista
Brentwood Heights 2nd Add
Brentwood Heights 3rd Add
Broadmoor Sub
Colonial Parks Sub
Country Club Homes Rep
Crestmont
Crossroads Estates 2nd Add
Davista
Davista Rev Map Of
Disston Hills Sec A B
Disston Manor Rep
Eagle Crest
Eagle Manor 1st Add
Garden Manor Sec 1 Add
Garden Manor Sec 3
Glenwood
Glenwood Blk 5 Lot 4
Golf Course Jungle Sub Rev Ma
Harveys Add To Oak Ridge
Holiday Park 2nd Add
Holiday Park 5th Add
Jungle Country Club 2nd Add
Jungle Country Club 4th Add
Jungle Country Club Add Tr 1 R
Jungle Terrace Sec A
Kendale Park Blk 5 Add
Martin Manor Sub
Miles Pines
Oak Ridge 2
Oak Ridge 3
Oak Ridge Estates
Oak Ridge Estates Rep Of Blk 2
Oak Ridge Estates Rep Of Blk 3
Oak Ridge No. 2
Rose Garden
Sheryl Manor
Stonemont Sub Rev
Teresa Gardens
Tyrone
Tyrone Gardens Sec 2
Union Heights
Variety Village Rep
West Gate Rep
Westgate Heights North
Westgate Heights South
Westgate Manor 1st Add
Whites Lake
Whites Lake 2nd Add
Woods R A Rep

- Trudi Geniale, Broker
- Tropic Shores Realty
- Mobile: 619.578.1100
- Fax: 800.541.3688
- trudigen@live.com


