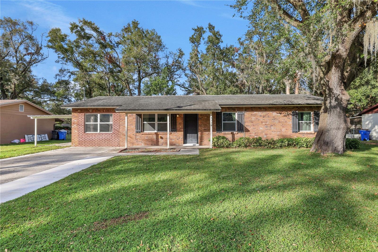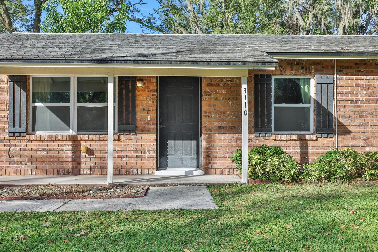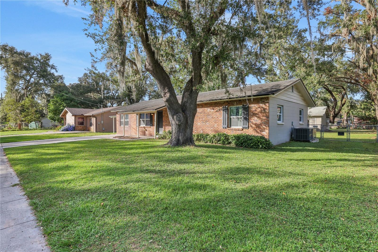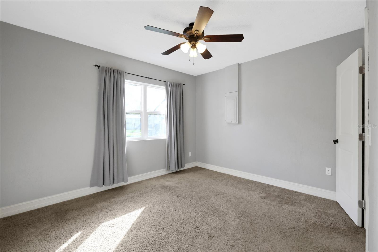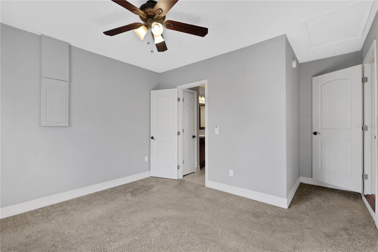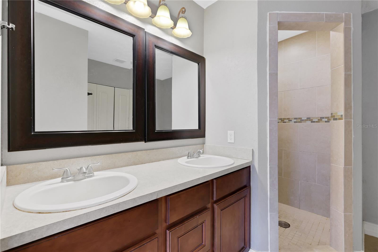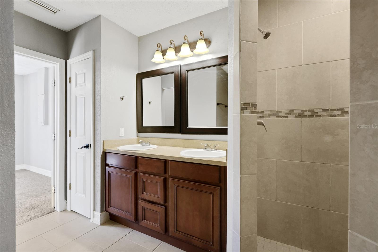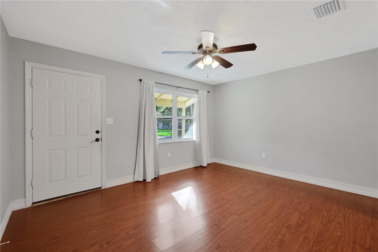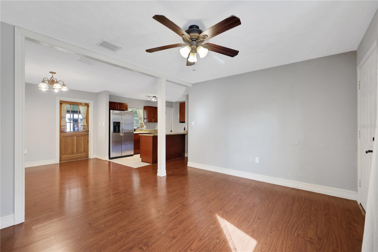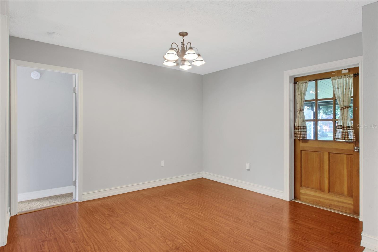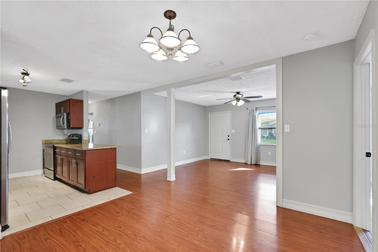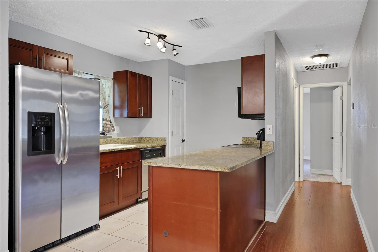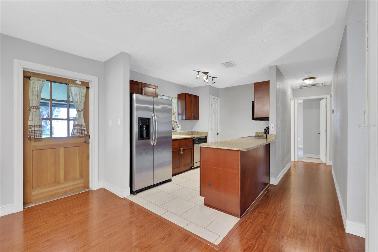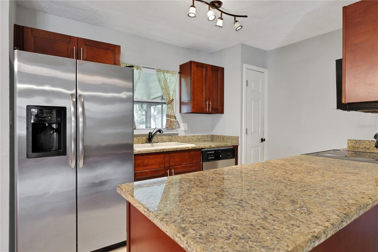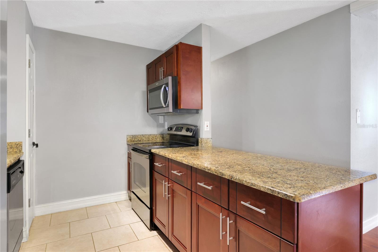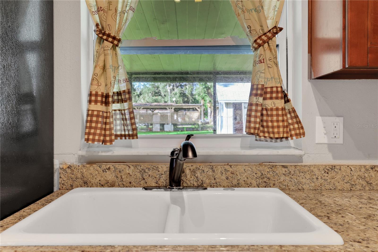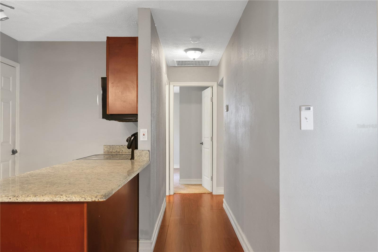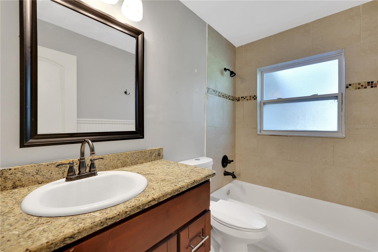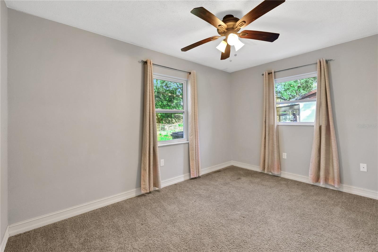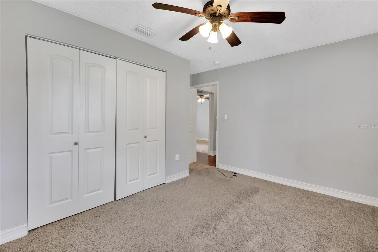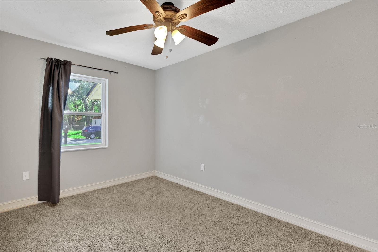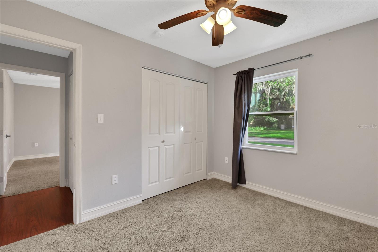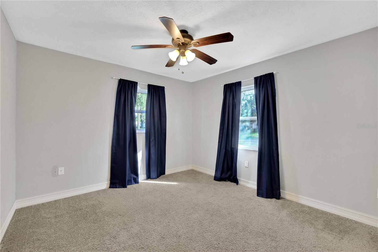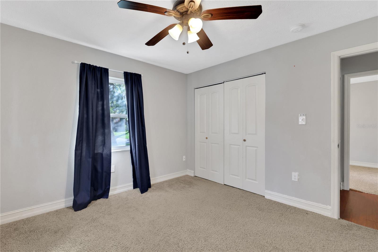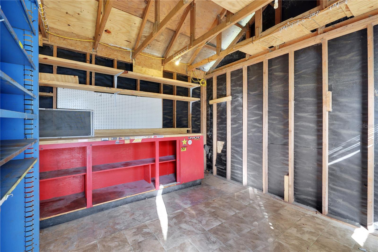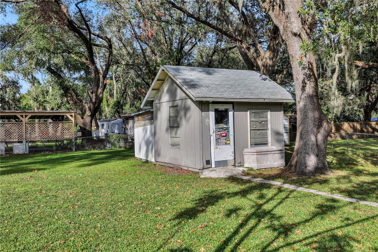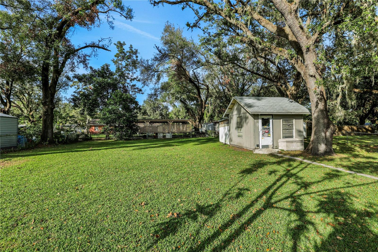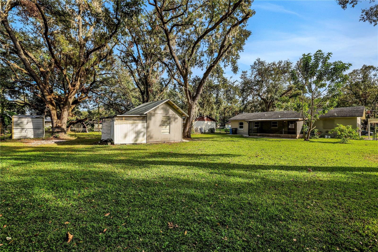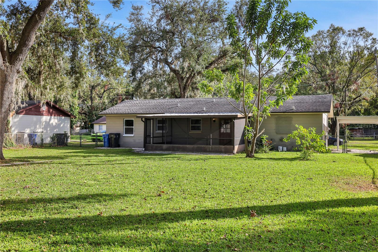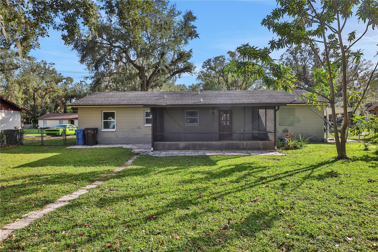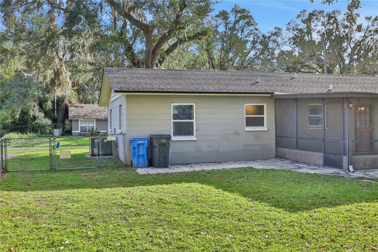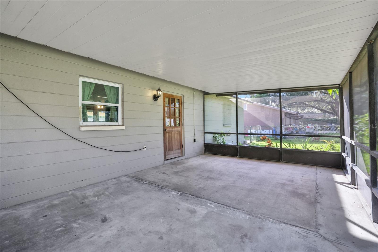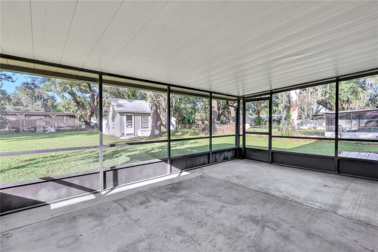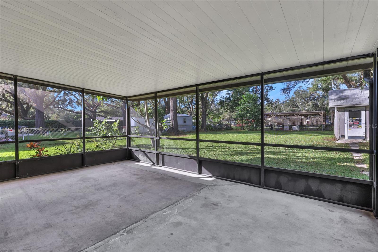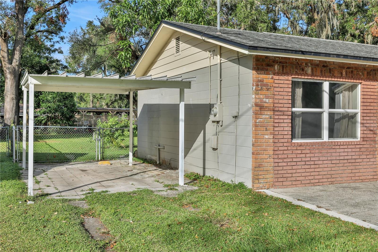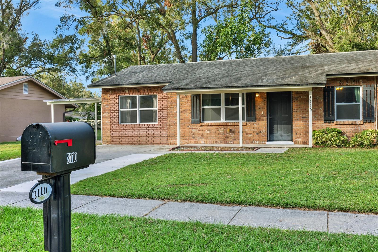3110 Camphor Drive, PLANT CITY, FL 33566
Property Photos
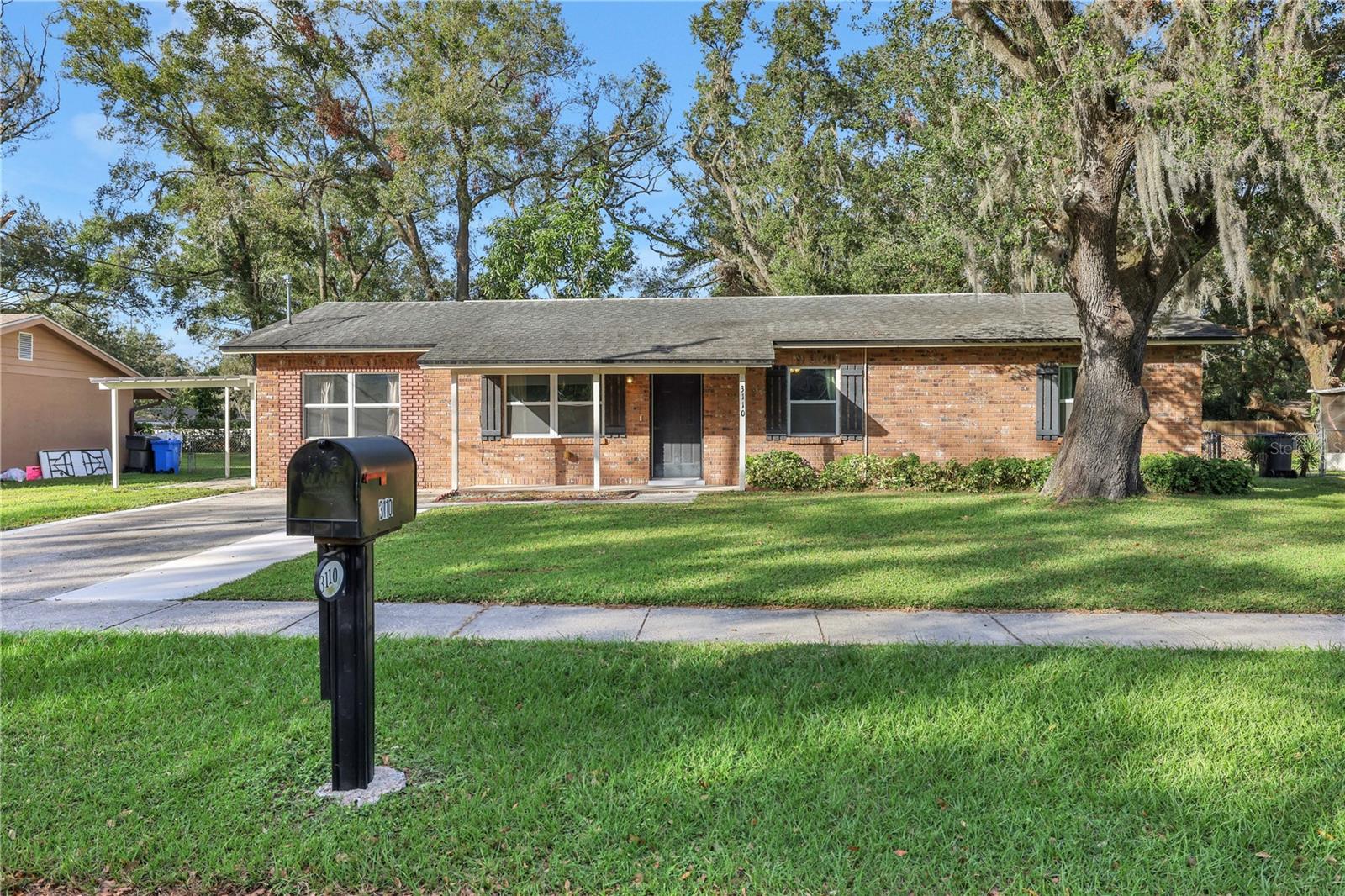
Would you like to sell your home before you purchase this one?
Priced at Only: $317,000
For more Information Call:
Address: 3110 Camphor Drive, PLANT CITY, FL 33566
Property Location and Similar Properties
- MLS#: TB8321883 ( Residential )
- Street Address: 3110 Camphor Drive
- Viewed: 7
- Price: $317,000
- Price sqft: $182
- Waterfront: No
- Year Built: 1977
- Bldg sqft: 1739
- Bedrooms: 4
- Total Baths: 2
- Full Baths: 2
- Garage / Parking Spaces: 1
- Days On Market: 42
- Additional Information
- Geolocation: 27.9845 / -82.0861
- County: HILLSBOROUGH
- City: PLANT CITY
- Zipcode: 33566
- Subdivision: Oakview Estates Ph Two
- Provided by: MARZUCCO REAL ESTATE
- Contact: Yesenia Castillo
- 239-234-5134

- DMCA Notice
-
DescriptionBOM at appraised value! Their loss your gain! Beautiful updated 4 bedroom, 2 bathroom block home located in a tranquil neighborhood with NO HOA. Nearly 1,400 sq ft of living space and almost 1/3 acre lot, this home is PERFECT for those looking for space and comfort. The home features an open concept with a living room/dining room combo and has an updated kitchen with pantry. The kitchen includes wood cabinetry, granite counters, stainless steel appliances, and a farmhouse double basin sink which overlooks the spacious backyard. The master suite includes a large en suite with dual vanities, a tiled walk in shower, and plenty of closet space. On the opposite side of the home are the three secondary bedrooms and updated guest bathroom with granite counters and bronze fixtures. The home has ceiling fans and double pane windows throughout, and it underwent weatherization with attic insulation saving HUNDREDS $$ of dollars annually. The A/C was replaced less than 5 years ago for added efficiency. The HUGE backyard includes a screen in lanai, a shed with TONS of shelving, and still plenty of room left over for a pool and/or YOUR TOYS!! There is already a gate on the side of the home to allow for access. Be home for the holidays, schedule a tour to see this wonderful home today!
Payment Calculator
- Principal & Interest -
- Property Tax $
- Home Insurance $
- HOA Fees $
- Monthly -
Features
Building and Construction
- Covered Spaces: 0.00
- Exterior Features: Lighting, Private Mailbox, Storage
- Flooring: Carpet, Ceramic Tile, Laminate
- Living Area: 1375.00
- Other Structures: Shed(s)
- Roof: Shingle
Property Information
- Property Condition: Completed
Land Information
- Lot Features: In County, Oversized Lot, Paved
Garage and Parking
- Garage Spaces: 0.00
Eco-Communities
- Green Energy Efficient: Insulation
- Water Source: Public
Utilities
- Carport Spaces: 1.00
- Cooling: Central Air
- Heating: Central
- Pets Allowed: Yes
- Sewer: Public Sewer
- Utilities: Sewer Connected, Water Connected
Finance and Tax Information
- Home Owners Association Fee: 0.00
- Net Operating Income: 0.00
- Tax Year: 2023
Other Features
- Appliances: Dishwasher, Microwave, Range, Refrigerator
- Country: US
- Interior Features: Ceiling Fans(s), Kitchen/Family Room Combo, Living Room/Dining Room Combo, Primary Bedroom Main Floor, Solid Wood Cabinets, Split Bedroom, Thermostat, Walk-In Closet(s)
- Legal Description: OAKVIEW ESTATES PHASE TWO LOT 9 BLOCK 5
- Levels: One
- Area Major: 33566 - Plant City
- Occupant Type: Vacant
- Parcel Number: U-02-29-22-39X-000005-00009.0
- Zoning Code: PD
Nearby Subdivisions
Alterra
Bella Terrace
Country Hills
Fallow Field Platted Sub
Oakview Estates Ph Two
Replat Walden Lake
South Plant City Farms
Trapnell Oaks Platted Sub
Unplatted
Walden Lake
Walden Lake 37 Ph Two
Walden Lake Fairway Villas Uni
Walden Lake Un 333
Walden Pointe
Westbrook
Whispering Woods Ph 1
Whispering Woods Phs 2
Wiggins Meadows
Wilder Oaks

- Trudi Geniale, Broker
- Tropic Shores Realty
- Mobile: 619.578.1100
- Fax: 800.541.3688
- trudigen@live.com


