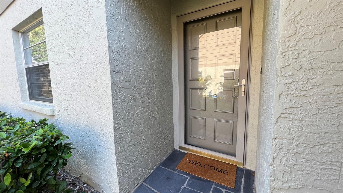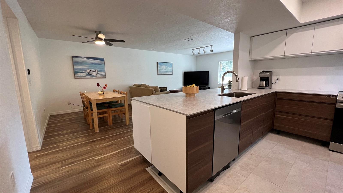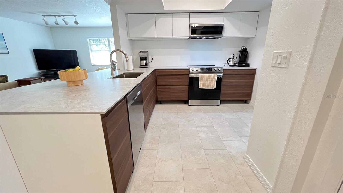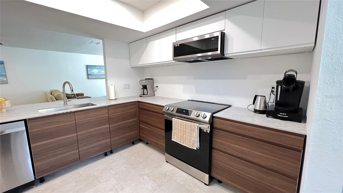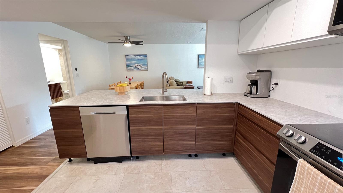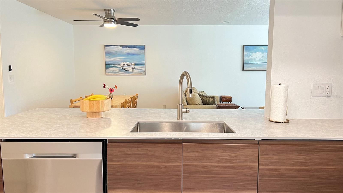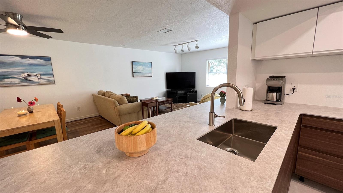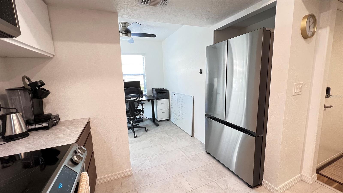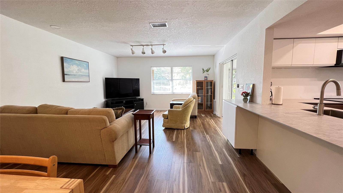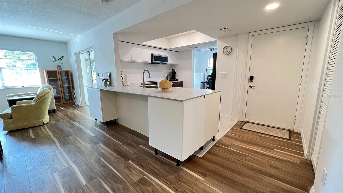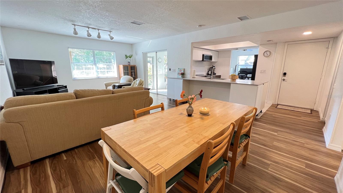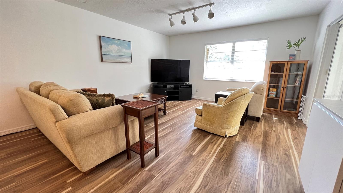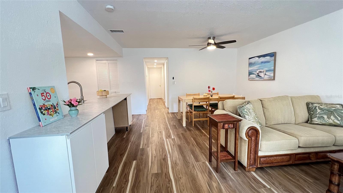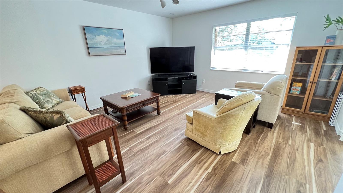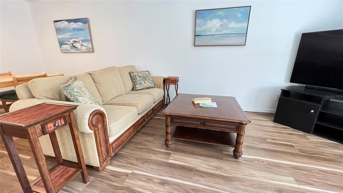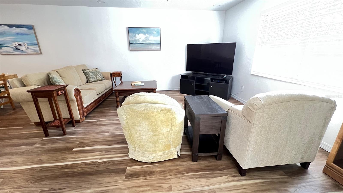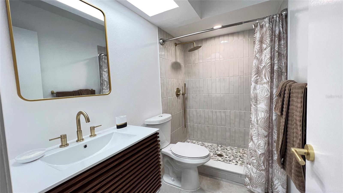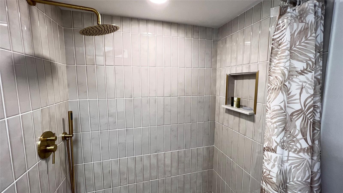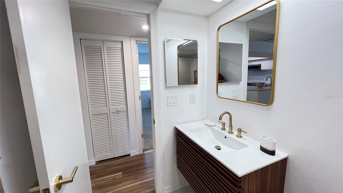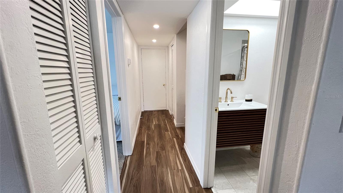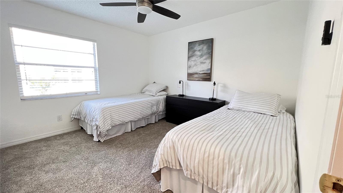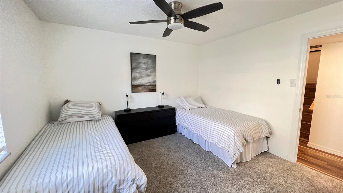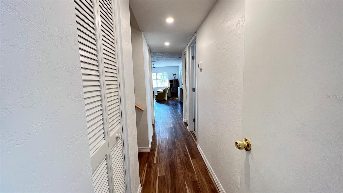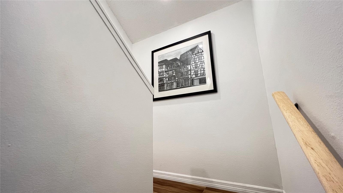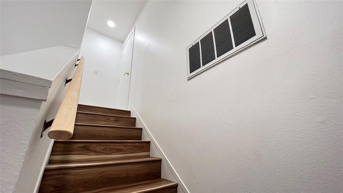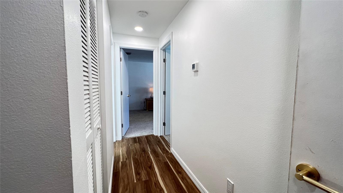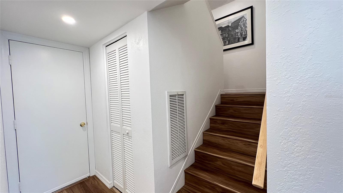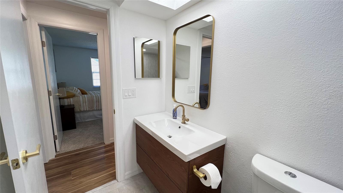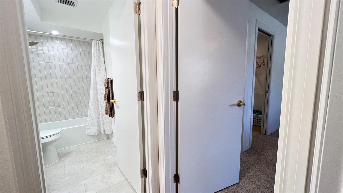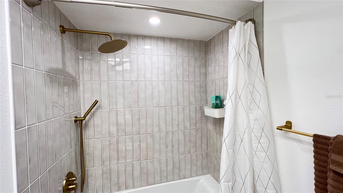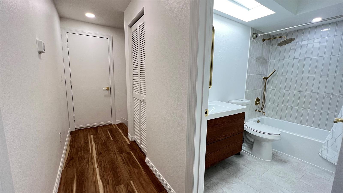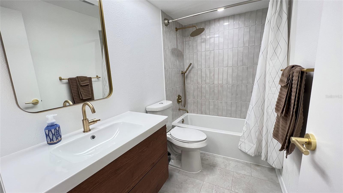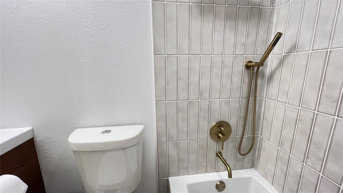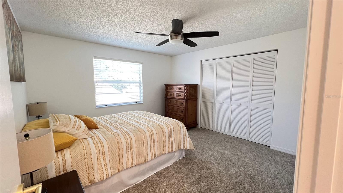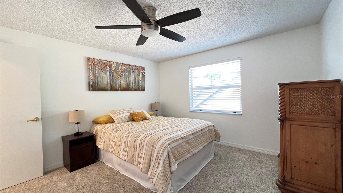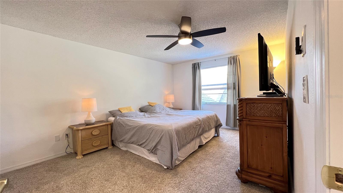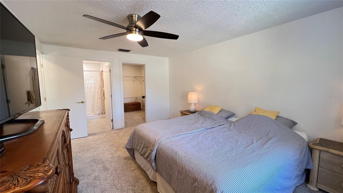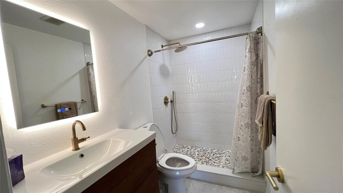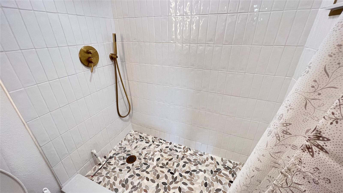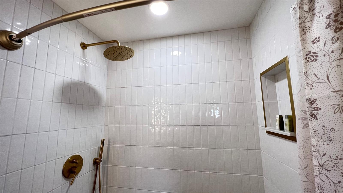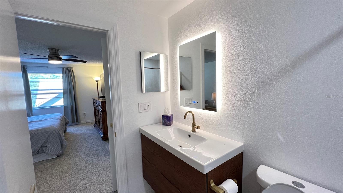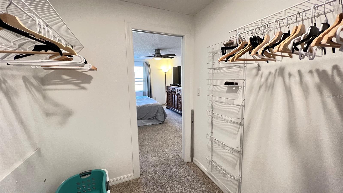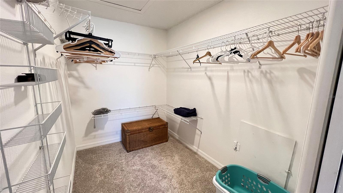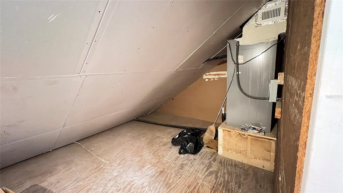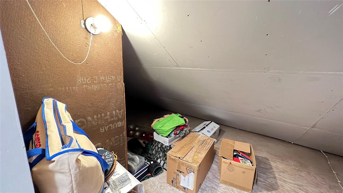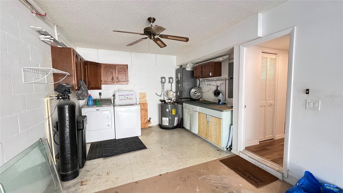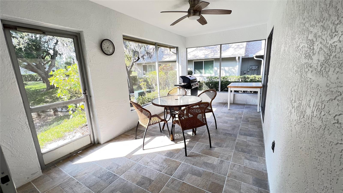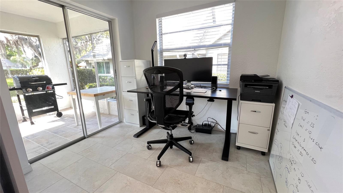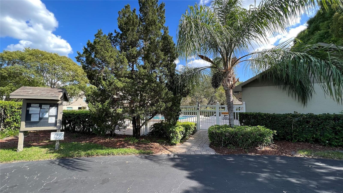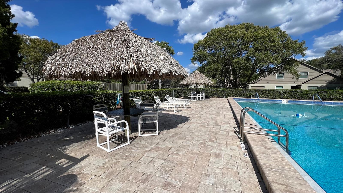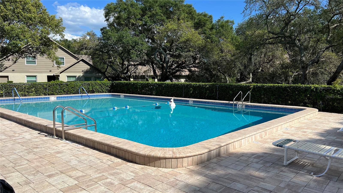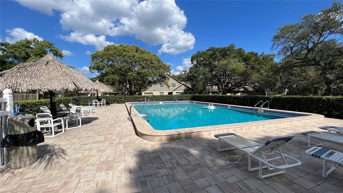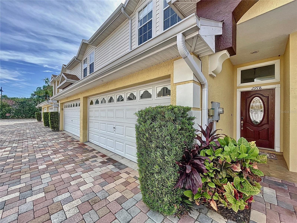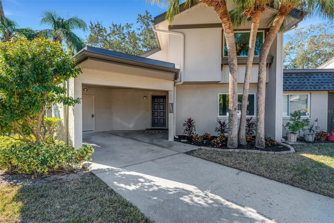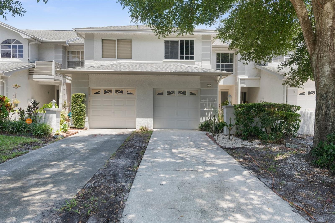2870 Rampart Circle, CLEARWATER, FL 33761
Property Photos
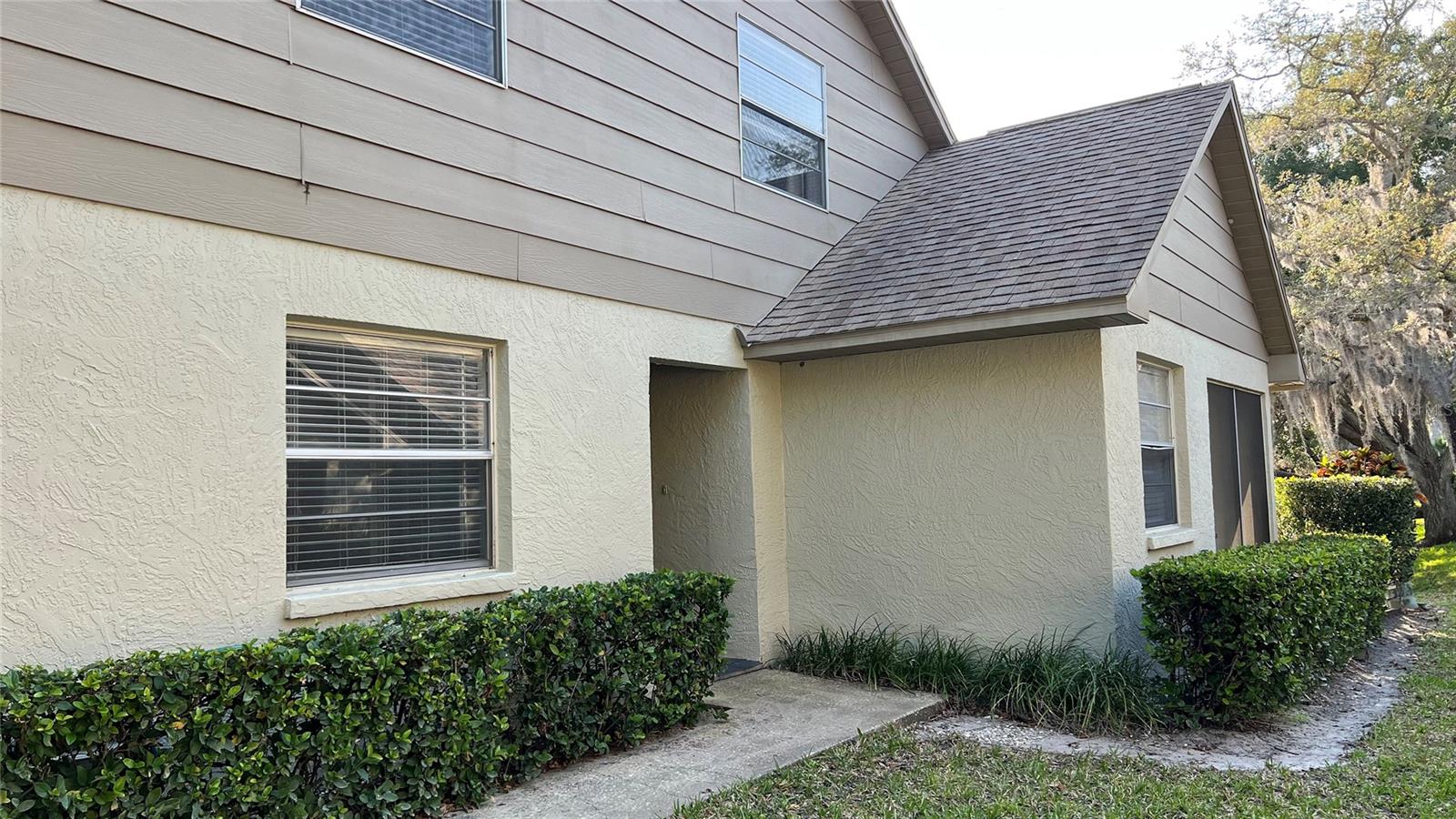
Would you like to sell your home before you purchase this one?
Priced at Only: $359,900
For more Information Call:
Address: 2870 Rampart Circle, CLEARWATER, FL 33761
Property Location and Similar Properties
- MLS#: TB8333012 ( Residential )
- Street Address: 2870 Rampart Circle
- Viewed: 1
- Price: $359,900
- Price sqft: $227
- Waterfront: No
- Year Built: 1980
- Bldg sqft: 1585
- Bedrooms: 3
- Total Baths: 3
- Full Baths: 3
- Garage / Parking Spaces: 1
- Days On Market: 1
- Additional Information
- Geolocation: 28.0461 / -82.7195
- County: PINELLAS
- City: CLEARWATER
- Zipcode: 33761
- Subdivision: Chateaux Woods Condo
- Elementary School: Curlew Creek Elementary PN
- Middle School: Safety Harbor Middle PN
- High School: Countryside High PN
- Provided by: COASTAL PROPERTIES GROUP INTERNATIONAL
- Contact: Richard Koster
- 727-493-1555

- DMCA Notice
-
DescriptionCharming Updated Townhouse with Remodeled Kitchen, bathrooms, and more in Chateaux Woods! Step into this stunning, remodeled townhouse in the sought after Chateaux Woods neighborhood, where modern updates and stylish finishes await. With 1,585 square feet of thoughtfully designed living space, this home features three bedrooms and three beautifully remodeled bathrooms, offering both comfort and luxury. The open concept living area is highlighted by elegant luxury vinyl tile flooring, creating a seamless flow into the remodeled kitchen. Equipped with top of the line appliances, including a fridge, range, dishwasher, and microwave, this kitchen is perfect for culinary enthusiasts. The updated cabinetry and countertops provide ample storage and workspace, making meal preparation a breeze. The spacious master bedroom is a retreat, complete with an en suite bathroom featuring contemporary fixtures and finishes. The additional bedrooms offer flexibility for guests or home office space, ensuring everyone has their own private haven. Each bathroom has been meticulously updated, offering a spa like experience with every use. Relax and unwind on the screened in covered lanai, an ideal space for outdoor dining or simply enjoying the serene surroundings. The one car garage adds convenience and extra storage, making daily life easier. Located in the vibrant Countryside community, this home provides access to a refreshing community pool and is conveniently close to shopping, dining, and entertainment options. Recent updates, including a new air conditioner in 2018, a water heater in 2021, and an electrical panel in 2017. Home is located in an "X" flood zone and does not require flood insurance. Schedule a tour today and discover the charm and convenience of this updated townhouse in Chateaux Woods!
Payment Calculator
- Principal & Interest -
- Property Tax $
- Home Insurance $
- HOA Fees $
- Monthly -
Features
Building and Construction
- Covered Spaces: 0.00
- Exterior Features: Irrigation System, Lighting, Sliding Doors
- Flooring: Carpet, Luxury Vinyl, Tile
- Living Area: 1585.00
- Roof: Shingle
Property Information
- Property Condition: Completed
Land Information
- Lot Features: In County, Landscaped, Paved
School Information
- High School: Countryside High-PN
- Middle School: Safety Harbor Middle-PN
- School Elementary: Curlew Creek Elementary-PN
Garage and Parking
- Garage Spaces: 1.00
Eco-Communities
- Water Source: Public
Utilities
- Carport Spaces: 0.00
- Cooling: Central Air
- Heating: Electric
- Pets Allowed: Cats OK, Dogs OK
- Sewer: Public Sewer
- Utilities: BB/HS Internet Available, Cable Available, Electricity Connected, Phone Available, Sewer Connected, Water Connected
Finance and Tax Information
- Home Owners Association Fee Includes: Cable TV, Common Area Taxes, Pool, Escrow Reserves Fund, Insurance, Internet, Maintenance Structure, Maintenance Grounds, Maintenance, Management
- Home Owners Association Fee: 0.00
- Net Operating Income: 0.00
- Tax Year: 2024
Other Features
- Appliances: Dishwasher, Disposal, Electric Water Heater, Microwave, Range, Refrigerator
- Association Name: Progressive Management / Jeremy Krantz
- Association Phone: 727-773-9542
- Country: US
- Interior Features: Kitchen/Family Room Combo, PrimaryBedroom Upstairs, Split Bedroom, Stone Counters, Thermostat, Window Treatments
- Legal Description: CHATEAUX WOODS CONDO PHASE II UNIT 41
- Levels: Two
- Area Major: 33761 - Clearwater
- Occupant Type: Owner
- Parcel Number: 17-28-16-14905-000-0410
- Possession: Close of Escrow, Negotiable
- Style: Other
- View: Water
Similar Properties

- Trudi Geniale, Broker
- Tropic Shores Realty
- Mobile: 619.578.1100
- Fax: 800.541.3688
- trudigen@live.com


