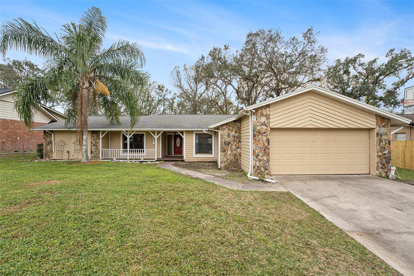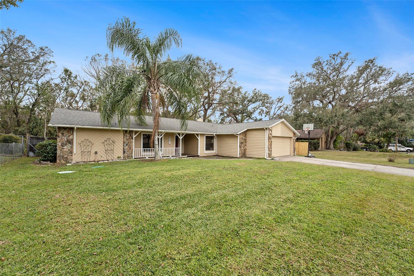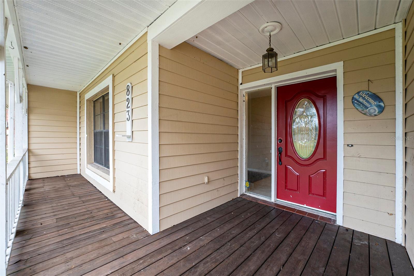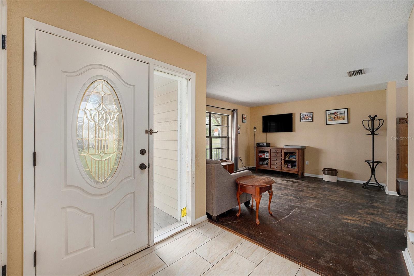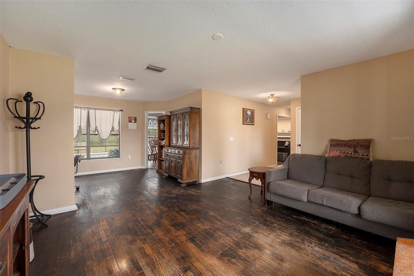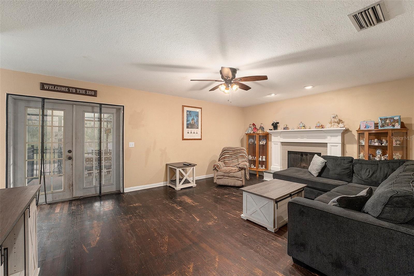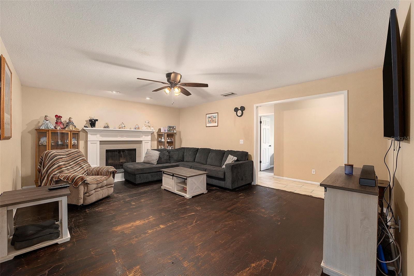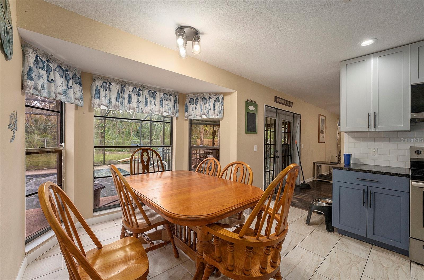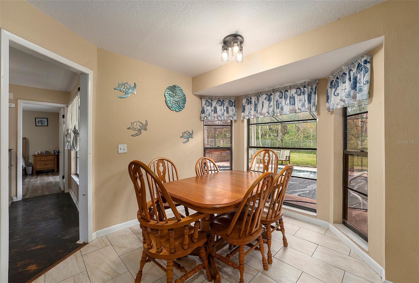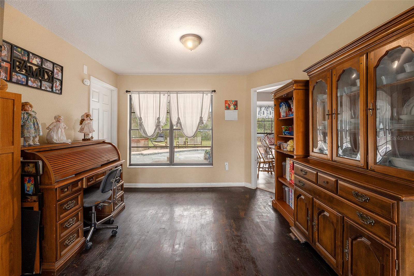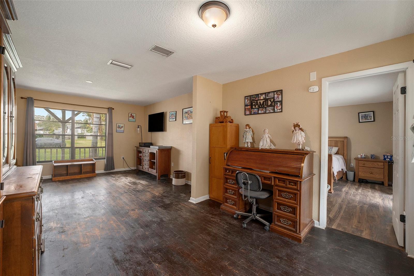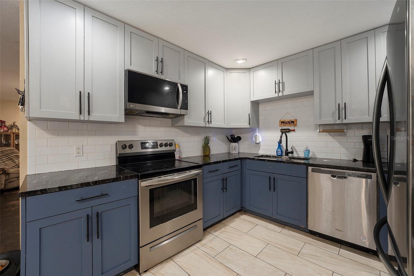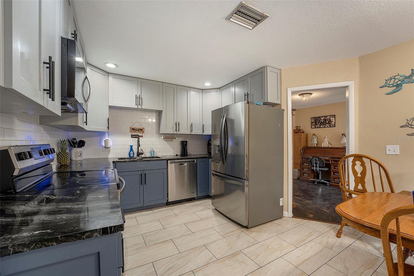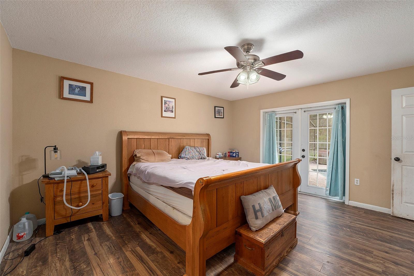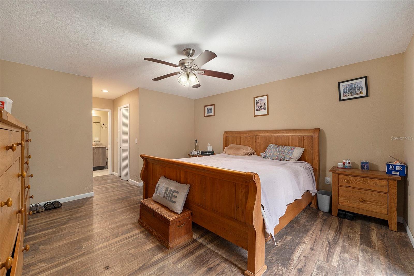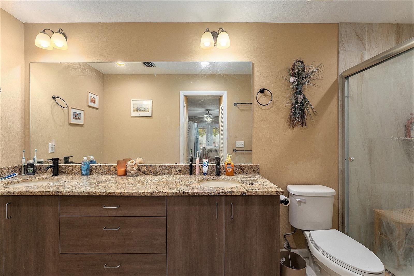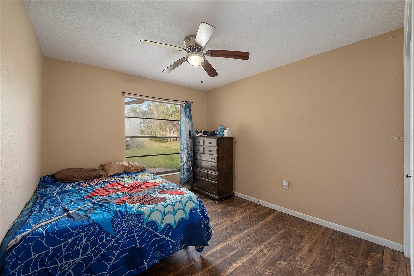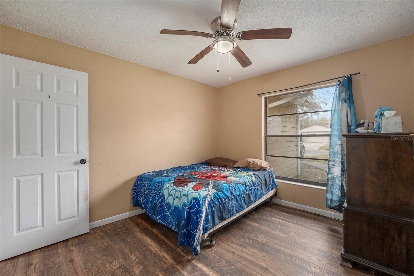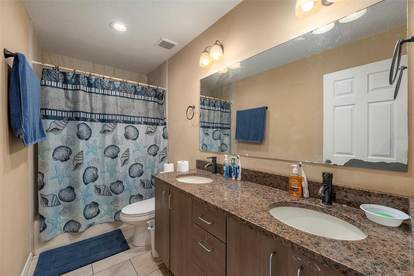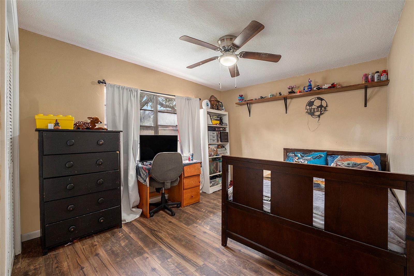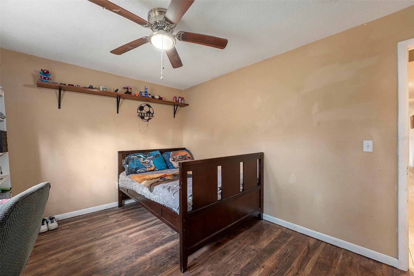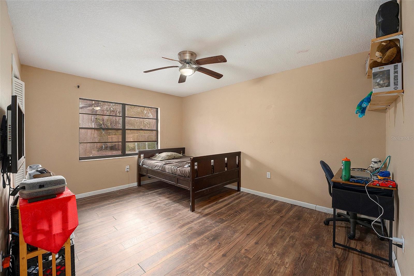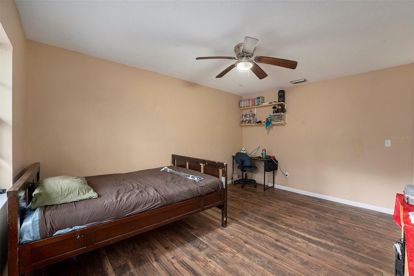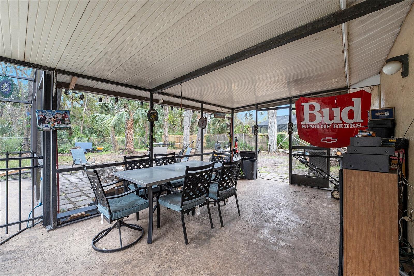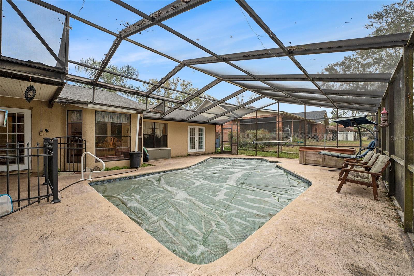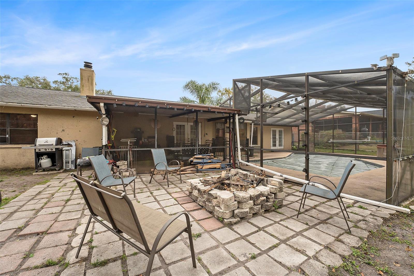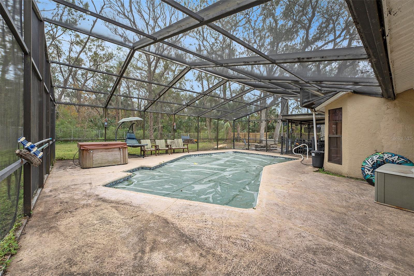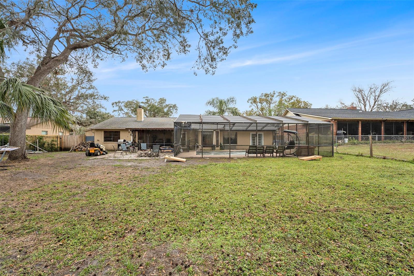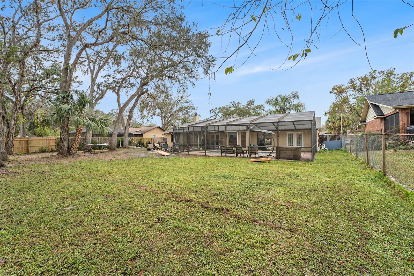823 Scenic Heights Drive, BRANDON, FL 33511
Property Photos
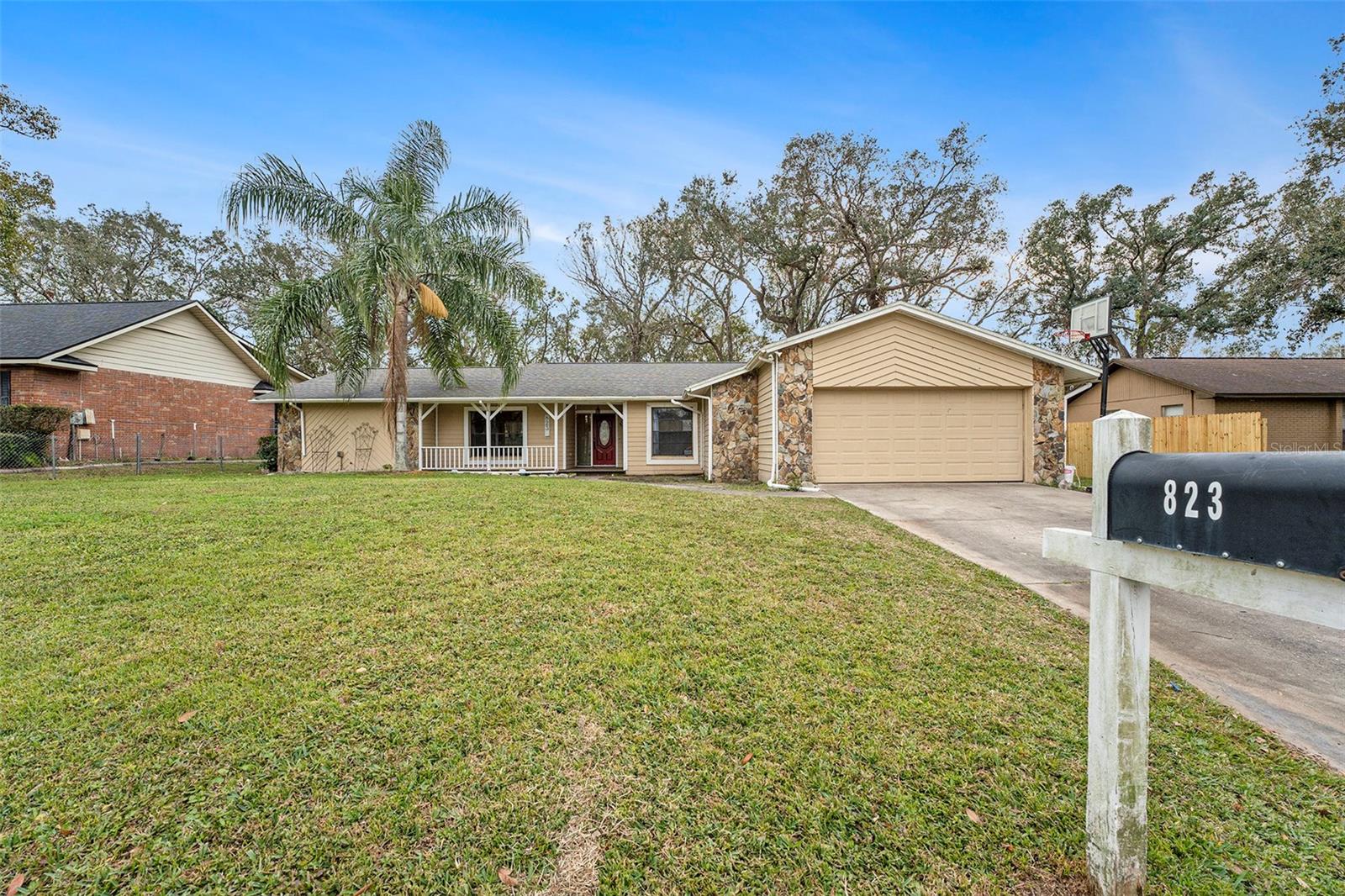
Would you like to sell your home before you purchase this one?
Priced at Only: $444,900
For more Information Call:
Address: 823 Scenic Heights Drive, BRANDON, FL 33511
Property Location and Similar Properties






Reduced
- MLS#: TB8338241 ( Residential )
- Street Address: 823 Scenic Heights Drive
- Viewed: 80
- Price: $444,900
- Price sqft: $153
- Waterfront: No
- Year Built: 1978
- Bldg sqft: 2900
- Bedrooms: 4
- Total Baths: 2
- Full Baths: 2
- Garage / Parking Spaces: 2
- Days On Market: 72
- Additional Information
- Geolocation: 27.8856 / -82.2975
- County: HILLSBOROUGH
- City: BRANDON
- Zipcode: 33511
- Subdivision: Scenic Heights Sub
- Provided by: MARK SPAIN REAL ESTATE
- Contact: Timothy Houck
- 855-299-7653

- DMCA Notice
Description
Spacious Ranch Style Pool Home SELLER VERY MOTIVATED! Accepting ALL Offers!
This move in ready 4 bedroom, 2 bath ranch style home sits on a generous 1/3 acre lot and is the perfect blend of space, comfort, and location! With NO HOA, enjoy the freedom to make this home truly your own. The motivated seller is ready to make a dealALL offers will be considered!
Inside, the split bedroom layout offers privacy and functionality, featuring a charming kitchen with updated cabinets, countertops, and flooring, plus a cozy breakfast nook. The spacious living, dining, and family rooms boast classic wood floors, creating a warm and inviting atmosphere. The owners suite includes an ensuite bath with granite countertops and two walk in closets. One secondary bedroom is oversized, and the others are larger than standard!
Step outside to enjoy Florida living at its finesta screened in pool and a spacious backyard offer endless possibilities for relaxation and entertaining.
This home MUST SELL in the next two weeks! Dont miss this rare opportunityschedule your showing today and bring your offer!
Description
Spacious Ranch Style Pool Home SELLER VERY MOTIVATED! Accepting ALL Offers!
This move in ready 4 bedroom, 2 bath ranch style home sits on a generous 1/3 acre lot and is the perfect blend of space, comfort, and location! With NO HOA, enjoy the freedom to make this home truly your own. The motivated seller is ready to make a dealALL offers will be considered!
Inside, the split bedroom layout offers privacy and functionality, featuring a charming kitchen with updated cabinets, countertops, and flooring, plus a cozy breakfast nook. The spacious living, dining, and family rooms boast classic wood floors, creating a warm and inviting atmosphere. The owners suite includes an ensuite bath with granite countertops and two walk in closets. One secondary bedroom is oversized, and the others are larger than standard!
Step outside to enjoy Florida living at its finesta screened in pool and a spacious backyard offer endless possibilities for relaxation and entertaining.
This home MUST SELL in the next two weeks! Dont miss this rare opportunityschedule your showing today and bring your offer!
Payment Calculator
- Principal & Interest -
- Property Tax $
- Home Insurance $
- HOA Fees $
- Monthly -
For a Fast & FREE Mortgage Pre-Approval Apply Now
Apply Now
 Apply Now
Apply NowFeatures
Building and Construction
- Covered Spaces: 0.00
- Exterior Features: Rain Gutters, Sliding Doors, Storage
- Flooring: Ceramic Tile, Luxury Vinyl, Wood
- Living Area: 1993.00
- Roof: Shingle
Garage and Parking
- Garage Spaces: 2.00
- Open Parking Spaces: 0.00
Eco-Communities
- Pool Features: In Ground, Screen Enclosure
- Water Source: Public
Utilities
- Carport Spaces: 0.00
- Cooling: Central Air
- Heating: Electric
- Sewer: Septic Tank
- Utilities: Cable Connected, Electricity Connected, Water Connected
Finance and Tax Information
- Home Owners Association Fee: 0.00
- Insurance Expense: 0.00
- Net Operating Income: 0.00
- Other Expense: 0.00
- Tax Year: 2023
Other Features
- Appliances: Dishwasher, Microwave, Range, Refrigerator
- Country: US
- Interior Features: Ceiling Fans(s), Walk-In Closet(s)
- Legal Description: SCENIC HEIGHTS SUBDIVISION LOT 25
- Levels: One
- Area Major: 33511 - Brandon
- Occupant Type: Owner
- Parcel Number: 074672-7450
- Views: 80
- Zoning Code: RSC-6
Nearby Subdivisions
Bell Shoals Gardens
Bloomingdale Sec C
Bloomingdale Sec E
Bloomingdale Sec H
Bloomingdale Section C
Bloomingdale Village Ph I Sub
Brandon Preserve
Brandon Spanish Oaks Subdivisi
Breezy Meadows
Brooker Reserve
Bryan Manor South
Cedar Grove
Four Winds Estates
Heather Lakes
Hidden Lakes
Indian Hills
Orange Grove Estates
Peppermill Iii At Providence L
Plantation Estates
Ponderosa
Ponderosa 2nd Add
Riverwoods Hammock
Scenic Heights Sub
Shoals
Sterling Ranch
Sterling Ranch Unts 7 8 9
Unplatted
Van Sant Sub
Vineyards
Contact Info

- Trudi Geniale, Broker
- Tropic Shores Realty
- Mobile: 619.578.1100
- Fax: 800.541.3688
- trudigen@live.com



