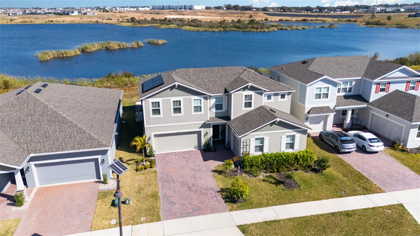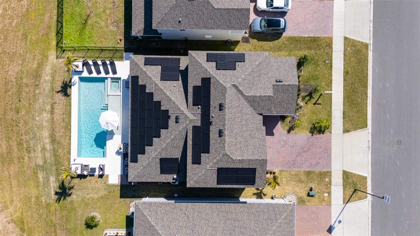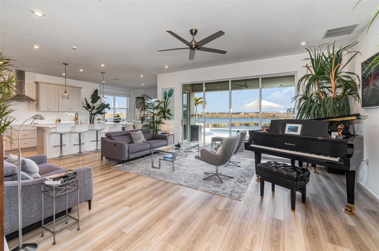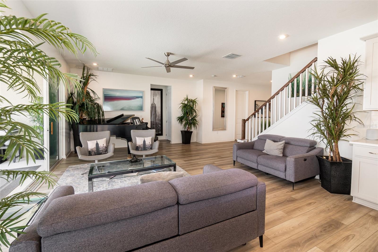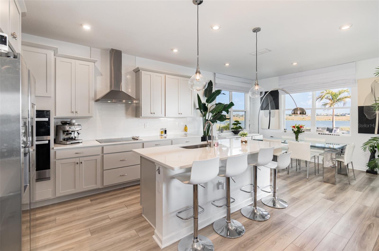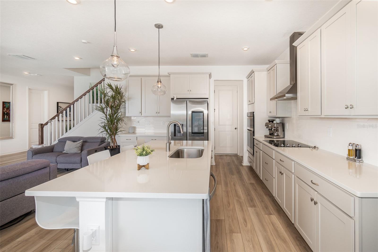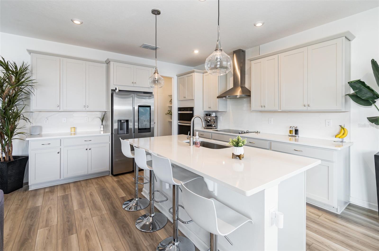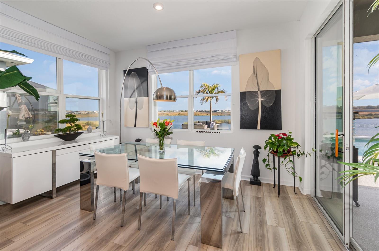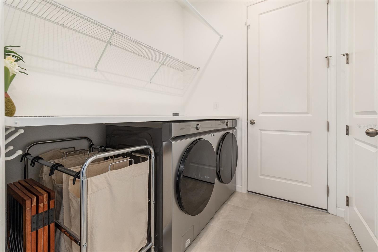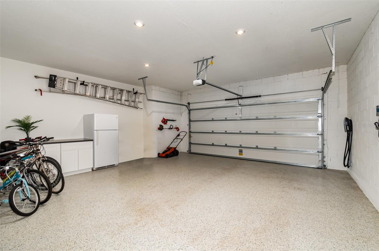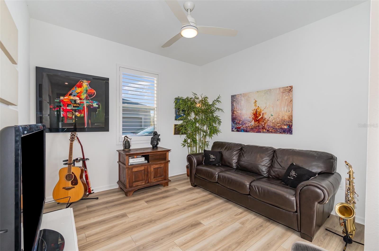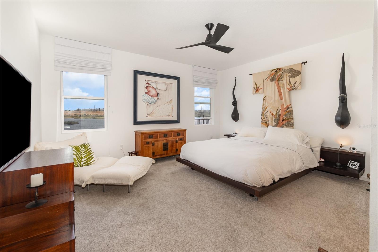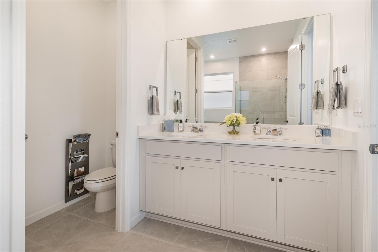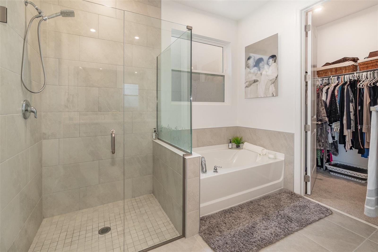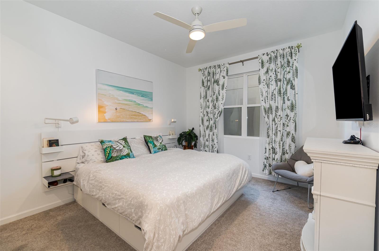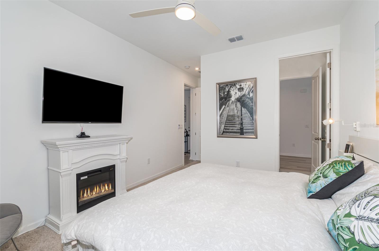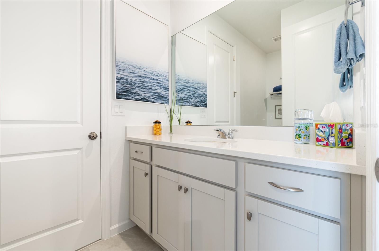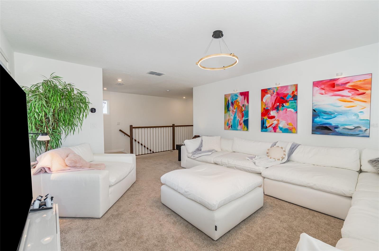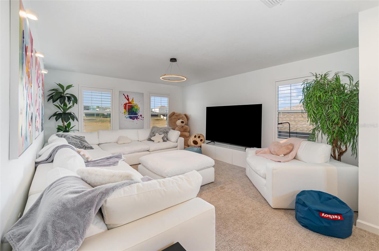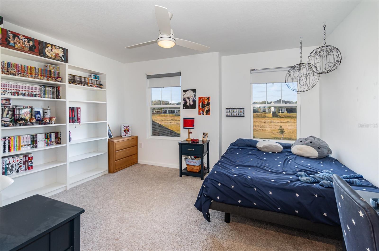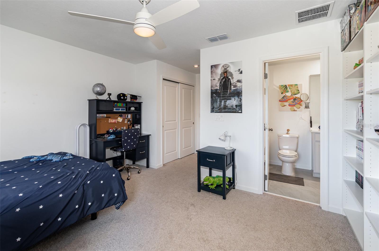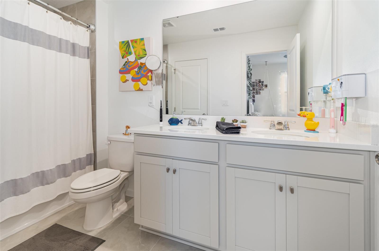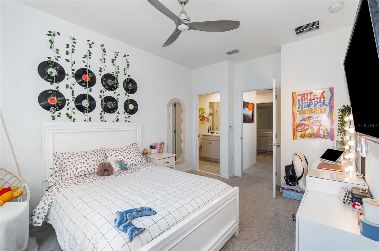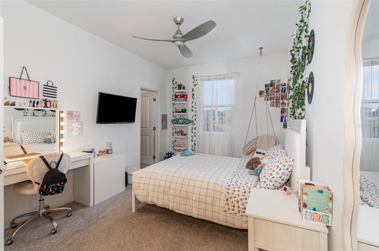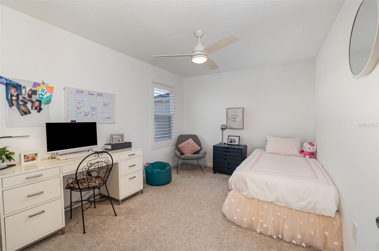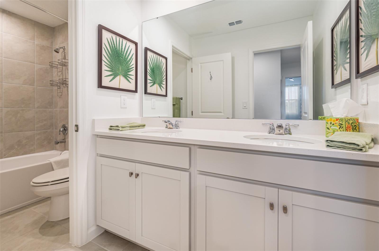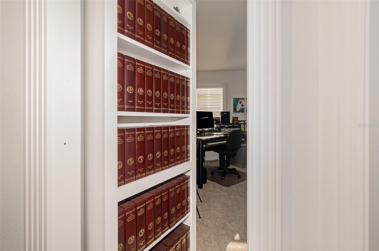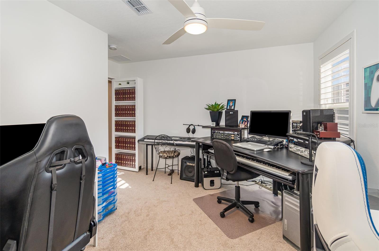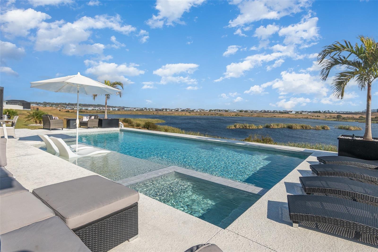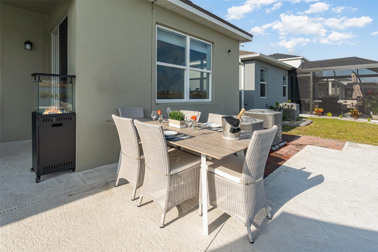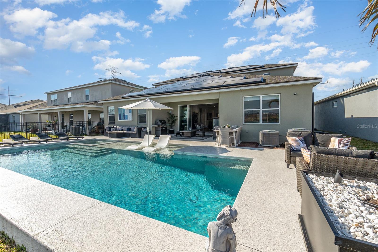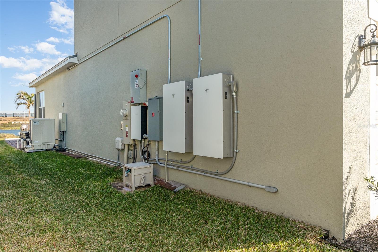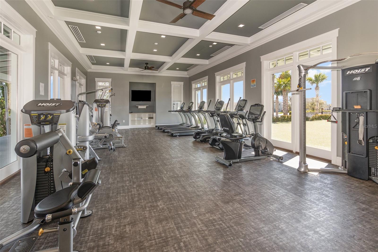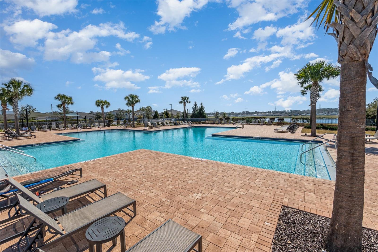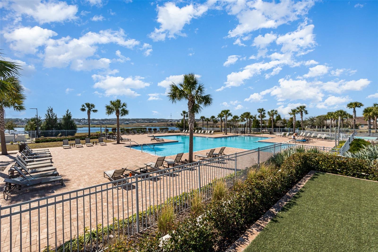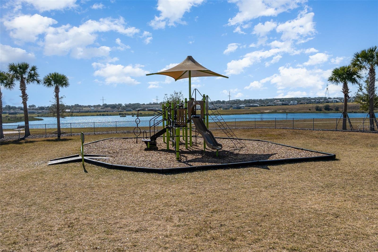3200 Canna Lily Place, CLERMONT, FL 34711
Property Photos
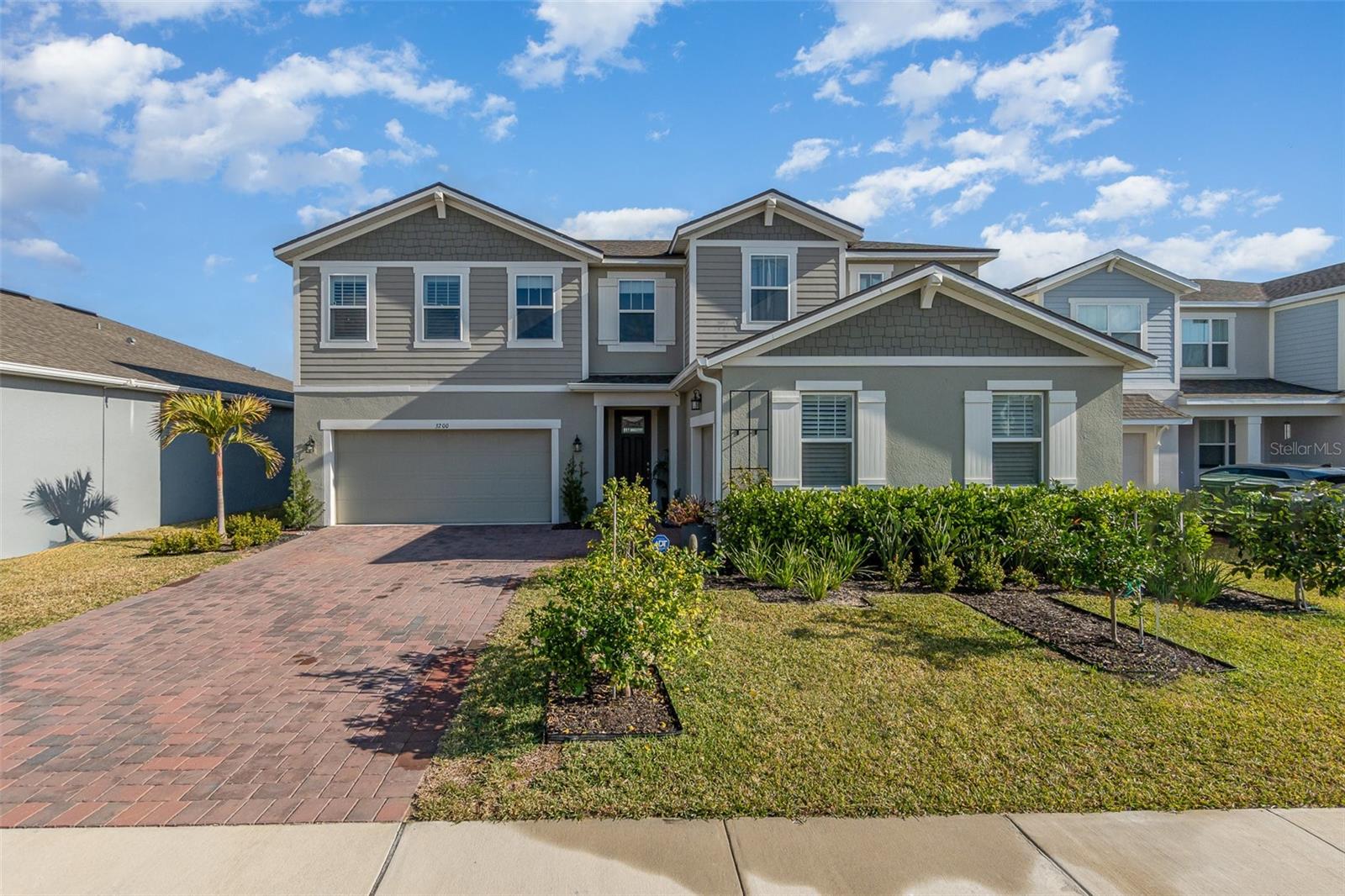
Would you like to sell your home before you purchase this one?
Priced at Only: $1,100,000
For more Information Call:
Address: 3200 Canna Lily Place, CLERMONT, FL 34711
Property Location and Similar Properties






- MLS#: TB8344228 ( Residential )
- Street Address: 3200 Canna Lily Place
- Viewed: 142
- Price: $1,100,000
- Price sqft: $153
- Waterfront: No
- Year Built: 2023
- Bldg sqft: 7210
- Bedrooms: 6
- Total Baths: 4
- Full Baths: 4
- Garage / Parking Spaces: 3
- Days On Market: 54
- Additional Information
- Geolocation: 28.5306 / -81.697
- County: LAKE
- City: CLERMONT
- Zipcode: 34711
- Subdivision: Waterbrooke Ph 4
- Elementary School: Lost Lake Elem
- Middle School: Windy Hill Middle
- High School: East Ridge High
- Provided by: EXP REALTY LLC
- Contact: Denzel Robinson
- 888-883-8509

- DMCA Notice
Description
Welcome to the highly sought after community of Waterbrooke in Clermont, Florida, a city known for its scenic golf courses and world class athletes. This 6 bedroom, 4 bathroom home with a 3 car garage, private den, and expansive loft is designed for both luxury and functionality, offering breathtaking water views and high end upgrades throughout.
Step inside to a spacious open floor plan, where white quartz countertops, luxury vinyl flooring in the main living areas, and plush carpeting in the bedrooms and loft create a stylish yet comfortable ambiance. The chefs gourmet kitchen is a true centerpiece, featuring a large breakfast bar, premium appliances, and ample storage, making it perfect for entertaining and everyday living.
The first floor boasts a grand primary suite and bathroom. In addition, a custom guest suite has been added with a full shared bathroom, providing extra comfort and convenience for family or visitors.
The highlight of this home is its stunning outdoor oasis. Slide open the fully retractable glass doors to unveil a breathtaking pool and spa combo, surrounded by a gigantic panoramic screened in lanai. All of this is perfectly positioned to showcase incredible water views, creating the ultimate setting for relaxation and entertaining.
This exceptional home seamlessly blends luxury, comfort, and natural beauty. Dont miss your chance to experience the best of Waterbrooke livingschedule your private tour today!
Description
Welcome to the highly sought after community of Waterbrooke in Clermont, Florida, a city known for its scenic golf courses and world class athletes. This 6 bedroom, 4 bathroom home with a 3 car garage, private den, and expansive loft is designed for both luxury and functionality, offering breathtaking water views and high end upgrades throughout.
Step inside to a spacious open floor plan, where white quartz countertops, luxury vinyl flooring in the main living areas, and plush carpeting in the bedrooms and loft create a stylish yet comfortable ambiance. The chefs gourmet kitchen is a true centerpiece, featuring a large breakfast bar, premium appliances, and ample storage, making it perfect for entertaining and everyday living.
The first floor boasts a grand primary suite and bathroom. In addition, a custom guest suite has been added with a full shared bathroom, providing extra comfort and convenience for family or visitors.
The highlight of this home is its stunning outdoor oasis. Slide open the fully retractable glass doors to unveil a breathtaking pool and spa combo, surrounded by a gigantic panoramic screened in lanai. All of this is perfectly positioned to showcase incredible water views, creating the ultimate setting for relaxation and entertaining.
This exceptional home seamlessly blends luxury, comfort, and natural beauty. Dont miss your chance to experience the best of Waterbrooke livingschedule your private tour today!
Payment Calculator
- Principal & Interest -
- Property Tax $
- Home Insurance $
- HOA Fees $
- Monthly -
For a Fast & FREE Mortgage Pre-Approval Apply Now
Apply Now
 Apply Now
Apply NowFeatures
Building and Construction
- Covered Spaces: 0.00
- Exterior Features: Garden, Irrigation System, Lighting, Sliding Doors
- Flooring: Carpet, Epoxy, Luxury Vinyl, Tile
- Living Area: 3286.00
- Roof: Shingle
Land Information
- Lot Features: Landscaped, Level, Sidewalk, Street Dead-End, Paved, Private
School Information
- High School: East Ridge High
- Middle School: Windy Hill Middle
- School Elementary: Lost Lake Elem
Garage and Parking
- Garage Spaces: 3.00
- Open Parking Spaces: 0.00
- Parking Features: Driveway, Garage Door Opener, Guest, Split Garage
Eco-Communities
- Pool Features: Heated, In Ground, Salt Water, Screen Enclosure
- Water Source: Public
Utilities
- Carport Spaces: 0.00
- Cooling: Central Air
- Heating: Central, Electric, Solar
- Pets Allowed: Yes
- Sewer: Public Sewer
- Utilities: BB/HS Internet Available, Cable Connected, Electricity Connected, Sewer Connected, Solar, Street Lights, Underground Utilities, Water Connected
Finance and Tax Information
- Home Owners Association Fee: 121.00
- Insurance Expense: 0.00
- Net Operating Income: 0.00
- Other Expense: 0.00
- Tax Year: 2024
Other Features
- Appliances: Built-In Oven, Cooktop, Dishwasher, Disposal, Dryer, Electric Water Heater, Microwave, Range, Refrigerator, Washer
- Association Name: Leland Management
- Association Phone: 407-781-1400
- Country: US
- Furnished: Negotiable
- Interior Features: Ceiling Fans(s), Eat-in Kitchen, High Ceilings, Kitchen/Family Room Combo, Open Floorplan, Primary Bedroom Main Floor, Stone Counters, Walk-In Closet(s), Window Treatments
- Legal Description: WATERBROOKE PHASE 4 PB 75 PG 60-72 LOT 632 ORB 6152 PG 37 ORB 6288 PG 460
- Levels: Two
- Area Major: 34711 - Clermont
- Occupant Type: Owner
- Parcel Number: 27-22-26-0204-000-63200
- View: Pool, Water
- Views: 142
Nearby Subdivisions
Anderson Hills
Anderson Hills Pt Rep
Aurora Homes Sub
Barrington Estates
Bella Terra
Bent Tree Ph Ii Sub
Brighton At Kings Ridge Ph 02
Brighton At Kings Ridge Ph 03
Brighton At Kings Ridge Phase
Clermont
Clermont Aberdeen At Kings Rid
Clermont Bridgestone At Legend
Clermont College Park Ph 01 Lt
Clermont Emerald Lakes Coop Lt
Clermont Farms 122325
Clermont Heights
Clermont Highgate At Kings Rid
Clermont Lakeview Hills Ph 01
Clermont Lakeview Hills Ph 03
Clermont Lost Lake Tr B
Clermont Magnolia Park Ph I Lt
Clermont Nottingham At Legends
Clermont Oak View
Clermont Regency Hills Ph 03 L
Clermont Shady Nook
Clermont Skyridge Valley Ph 02
Clermont Skyview Sub
Clermont Sunnyside
College Park Ph I
College Park Phase I
Crescent Bay
Crescent Bay Sub
Crescent Cove Heights
Crescent West Sub
Crestview Ph Ii A Re
Crestview Ph Ii A Rep
Foxchase
Greater Hills Ph 04
Greater Hills Ph 05
Greater Pines Ph 09 Lt 901 Bei
Groveland Farms 272225
Hammock Pointe Sub
Hartwood Landing
Hartwood Lndg
Hartwood Lndg Ph 2
Hartwood Reserve Ph 01
Harvest Lndg
Heritage Hills Ph 2a
Heritage Hills Ph 4a East
Heritage Hills Ph 6b
Highland Groves Ph Ii Sub
Highland Point Sub
Hills Clermont Ph 01
Hills Lake Louisa Ph 03
Johns Lake Estates
Johns Lake Estates Phase 2
Johns Lake Lndg Ph 2
Johns Lake Lndg Ph 6
Johns Lake North
Kings Ridclermont Highgate At
Kings Ridge
Kings Ridge Brighton At Kings
Kings Ridge Highgate At Kings
Kings Ridge Stratford
Lake Crescent Hills Sub
Lake Louisa Estates
Lake Minnehaha Shores
Lake Nellie Crossing
Lake Ridge Club Sub
Lake Susan Homesites
Lakeview Pointe
Lost Lake
Madison Park Sub
Magnolia Pointe Sub
Manchester At Kings Ridge
Manchester At Kings Ridge Ph 0
Manchester At Kings Ridge Phas
Marsh Hammock Ph 01 Lt 01 Orb
Marsh Hammock Ph 02 Lt 73 Orb
Montclair Ph I
Montclair Phase Ii
Not In Hernando
Not In Subdivision
Oranges Ph 02 The
Osprey Pointe Sub
Overlook At Lake Louisa
Overlook At Lake Louisa Ph 01
Overlook At Lake Louisa Ph 02
Palisades
Palisades Country Club
Palisades Ph 01
Palisades Ph 02c Lt 306 Pb 52
Palisades Ph 3c
Palisades Ph 3d
Palisades Phase 3b
Pillars Ridge
Pineloch Ph Ii Sub
Remington At Kings Ridge
Royal View Estates
Shady Nook
Shores Of Lake Clair Sub
Skiing Paradise Ph 2
Southern Fields Ph 03
Spring Valley Ph I Sub
Spring Valley Ph Vi Sub
Summit Greens
Summit Greens Ph 02d Lt 01 Bei
Summit Lakes
Sunshine Hills Sub
Swiss Fairways Ph One Sub
Third Add To Vistas Sub
Timberlane Ph I Sub
Timberlane Phase Ii
Vacation Village Condo
Village Green Pt Rep Sub
Village Green Sub
Vista Grande Ph I Sub
Vista Grande Ph Iii Sub
Vistas Add 02
Vistas Sub
Waterbrooke
Waterbrooke Ph 1
Waterbrooke Ph 2
Waterbrooke Ph 4
Waterbrooke Phase 3
Whitehall At Kings Ridge
Contact Info

- Trudi Geniale, Broker
- Tropic Shores Realty
- Mobile: 619.578.1100
- Fax: 800.541.3688
- trudigen@live.com



