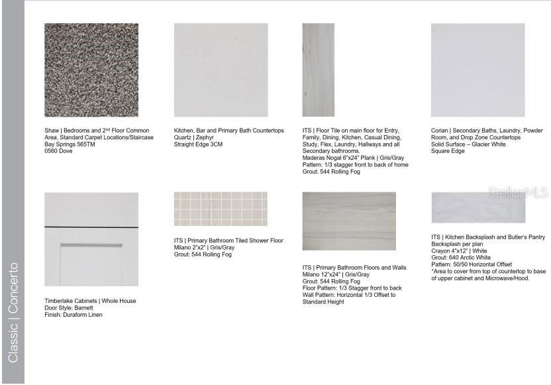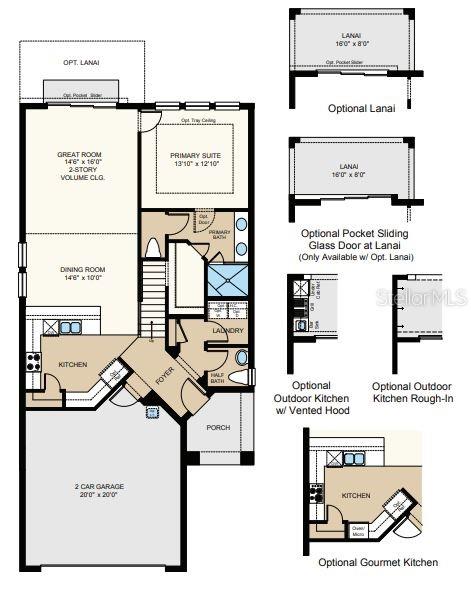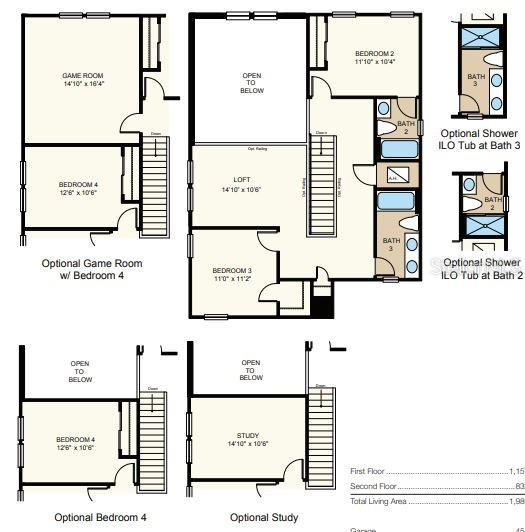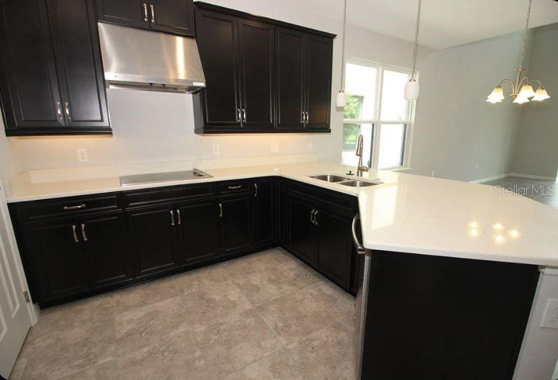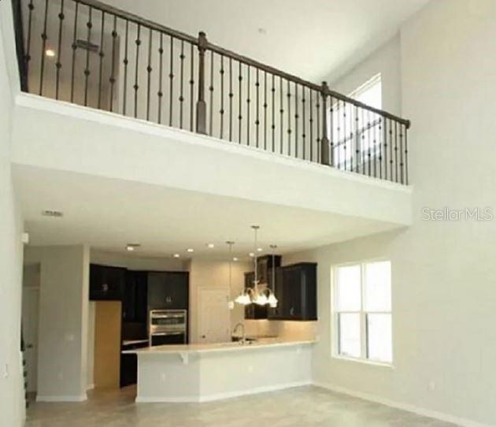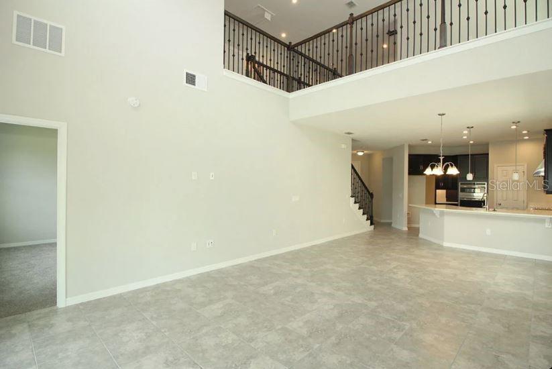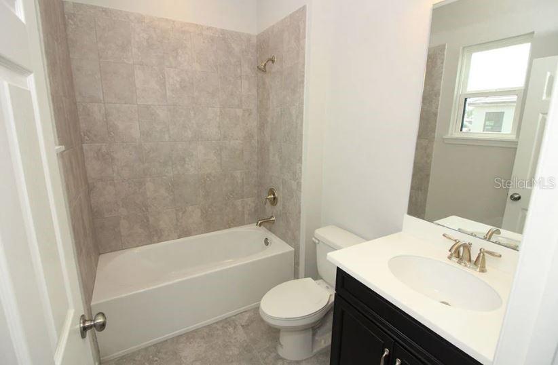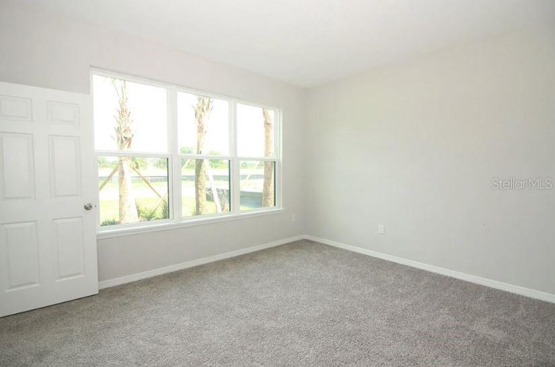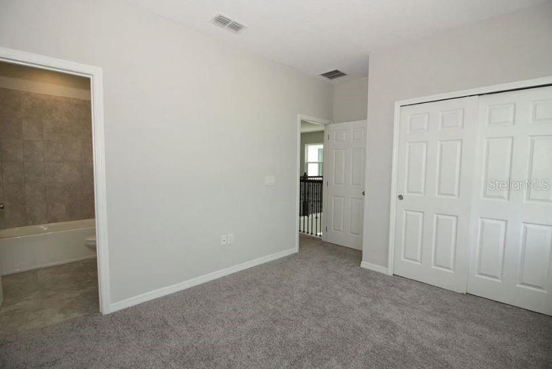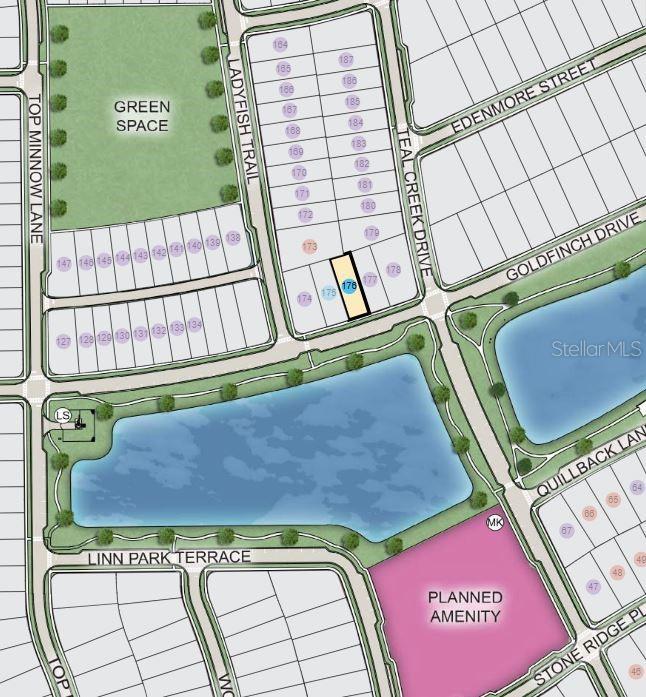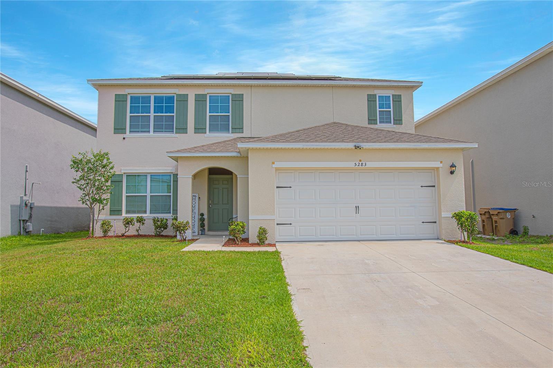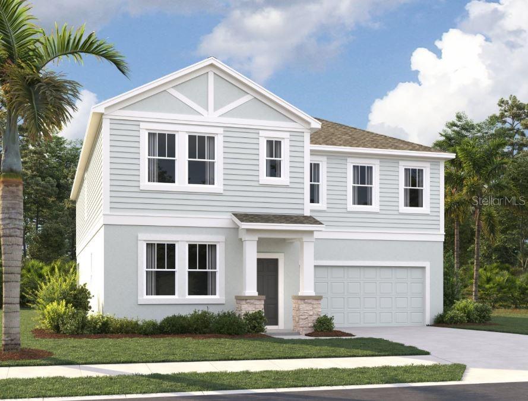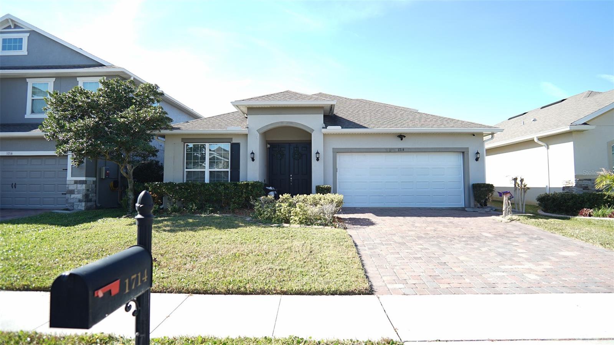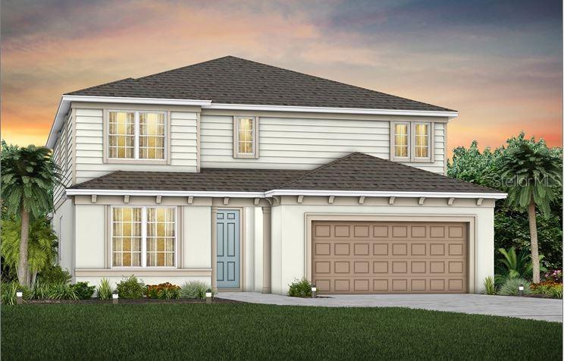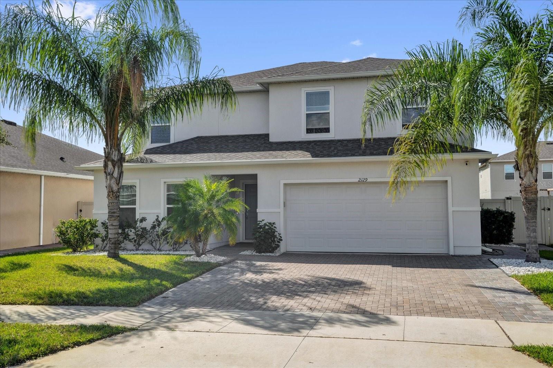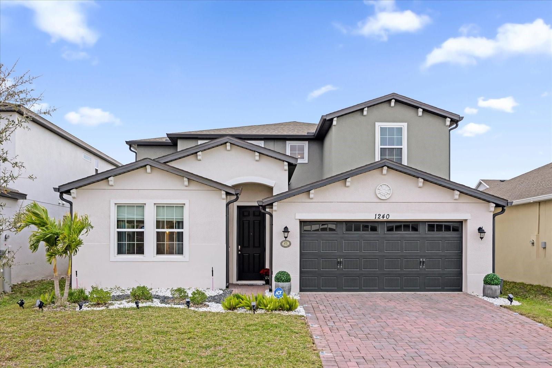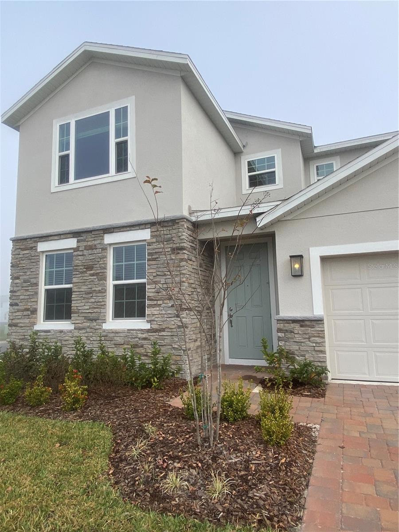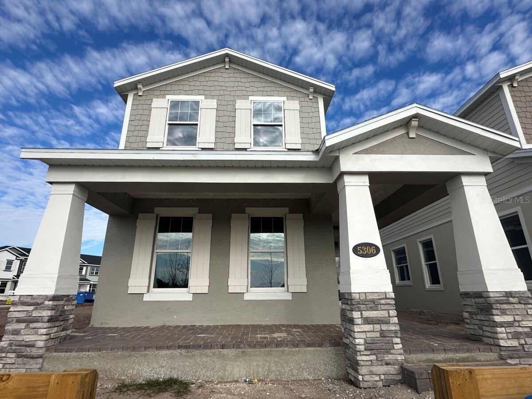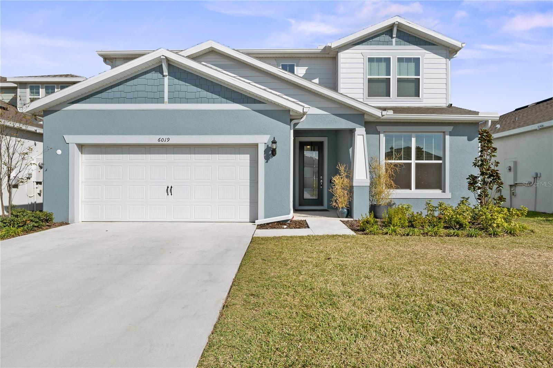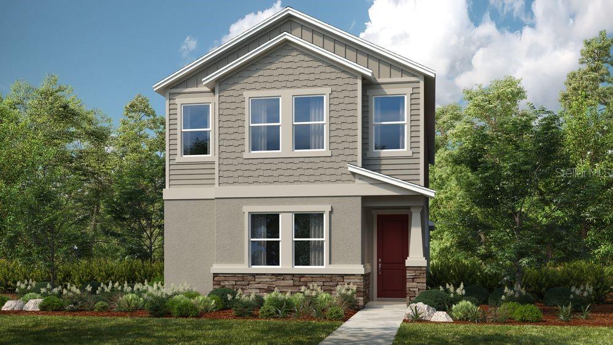5196 Goldfinch Street, ST CLOUD, FL 34771
Property Photos
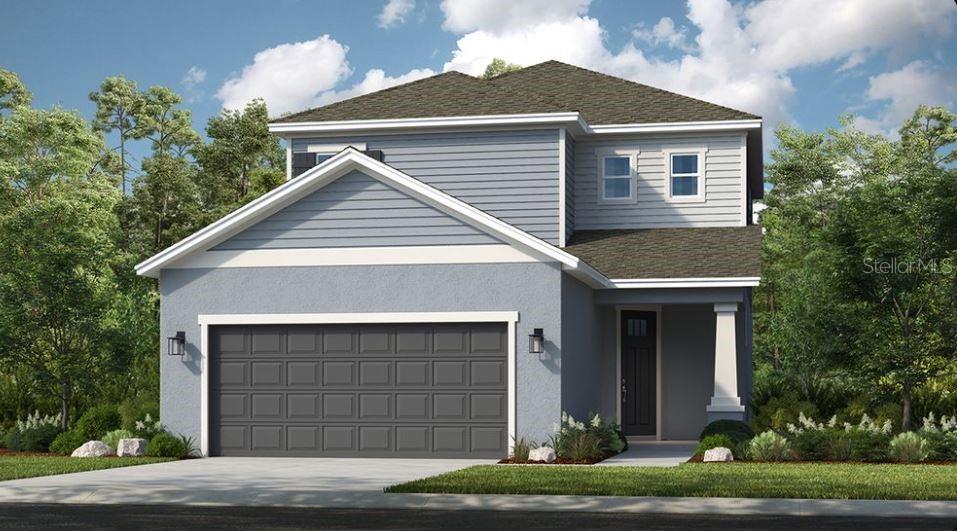
Would you like to sell your home before you purchase this one?
Priced at Only: $519,000
For more Information Call:
Address: 5196 Goldfinch Street, ST CLOUD, FL 34771
Property Location and Similar Properties






- MLS#: TB8352995 ( Residential )
- Street Address: 5196 Goldfinch Street
- Viewed: 36
- Price: $519,000
- Price sqft: $206
- Waterfront: No
- Year Built: 2025
- Bldg sqft: 2514
- Bedrooms: 4
- Total Baths: 4
- Full Baths: 3
- 1/2 Baths: 1
- Garage / Parking Spaces: 2
- Days On Market: 43
- Additional Information
- Geolocation: 28.2795 / -81.2313
- County: OSCEOLA
- City: ST CLOUD
- Zipcode: 34771
- Subdivision: The Waters At Center Lake Ranc
- Elementary School: Narcoossee Elementary
- Middle School: Narcoossee Middle
- High School: Harmony High
- Provided by: TAYLOR MORRISON REALTY OF FLORIDA INC
- Contact: Michelle Campbell
- 407-756-5025

- DMCA Notice
Description
Under Construction. MLS#TB8352995 REPRSENTATIVE PHTOTOS ADDED. New Construction July Completion! The Captiva floor plan at The Waters at Center Lake offers a thoughtfully designed two story layout with stylish details and personalization options to make it uniquely yours. With 1,989 square feet, this home features 4 bedrooms, 3.5 bathrooms, and a 2 car garage. The open concept main living area includes a designer kitchen with an L shaped counter, a walk in pantry, and seamless flow into the dining and great rooms, where a soaring two story ceiling adds a bright, airy feel. Step outside to the covered lanaiperfect for outdoor dining in the Florida sunshine. The first floor primary suite is tucked away for privacy and features a walk in closet, dual sinks, and a spacious walk in shower. Upstairs, you'll find three secondary bedrooms, two full baths, and a versatile game room. Plus, optional bathroom upgrades allow you to customize the space to fit your needs. The Captiva is designed for comfort, style, and flexibilitymaking it easy to create a home that reflects you. Structural options added include: covered lanai, 8' interior doors, game room with bedroom upstairs instead of loft, and gourmet kitchen
Description
Under Construction. MLS#TB8352995 REPRSENTATIVE PHTOTOS ADDED. New Construction July Completion! The Captiva floor plan at The Waters at Center Lake offers a thoughtfully designed two story layout with stylish details and personalization options to make it uniquely yours. With 1,989 square feet, this home features 4 bedrooms, 3.5 bathrooms, and a 2 car garage. The open concept main living area includes a designer kitchen with an L shaped counter, a walk in pantry, and seamless flow into the dining and great rooms, where a soaring two story ceiling adds a bright, airy feel. Step outside to the covered lanaiperfect for outdoor dining in the Florida sunshine. The first floor primary suite is tucked away for privacy and features a walk in closet, dual sinks, and a spacious walk in shower. Upstairs, you'll find three secondary bedrooms, two full baths, and a versatile game room. Plus, optional bathroom upgrades allow you to customize the space to fit your needs. The Captiva is designed for comfort, style, and flexibilitymaking it easy to create a home that reflects you. Structural options added include: covered lanai, 8' interior doors, game room with bedroom upstairs instead of loft, and gourmet kitchen
Payment Calculator
- Principal & Interest -
- Property Tax $
- Home Insurance $
- HOA Fees $
- Monthly -
For a Fast & FREE Mortgage Pre-Approval Apply Now
Apply Now
 Apply Now
Apply NowFeatures
Building and Construction
- Builder Model: Captiva
- Builder Name: Taylor Morrison
- Covered Spaces: 0.00
- Exterior Features: Irrigation System
- Flooring: Carpet, Tile
- Living Area: 1989.00
- Roof: Shingle
Property Information
- Property Condition: Under Construction
School Information
- High School: Harmony High
- Middle School: Narcoossee Middle
- School Elementary: Narcoossee Elementary
Garage and Parking
- Garage Spaces: 2.00
- Open Parking Spaces: 0.00
- Parking Features: Driveway, Garage Door Opener
Eco-Communities
- Water Source: Public
Utilities
- Carport Spaces: 0.00
- Cooling: Central Air
- Heating: Central
- Pets Allowed: Breed Restrictions, Yes
- Sewer: Public Sewer
- Utilities: BB/HS Internet Available, Cable Available, Electricity Available, Natural Gas Available, Natural Gas Connected, Sewer Available, Sprinkler Recycled, Street Lights, Underground Utilities, Water Available
Finance and Tax Information
- Home Owners Association Fee Includes: Pool
- Home Owners Association Fee: 83.83
- Insurance Expense: 0.00
- Net Operating Income: 0.00
- Other Expense: 0.00
- Tax Year: 2025
Other Features
- Appliances: Convection Oven, Cooktop, Dishwasher, Disposal, Microwave, Tankless Water Heater
- Association Name: The Waters at Center Lake Ranch HOA
- Country: US
- Interior Features: High Ceilings, Open Floorplan, Primary Bedroom Main Floor, Walk-In Closet(s), Window Treatments
- Legal Description: Waters at Center Lake Ranch Phase 1A - A replat of Lot 176, Starline Estates Unit two plat book 2 and 29, Township 25 South, Range 31 East Osceola County, Florida, City of Saint Cloud
- Levels: Two
- Area Major: 34771 - St Cloud (Magnolia Square)
- Occupant Type: Vacant
- Parcel Number: NALOT#176
- Possession: Close of Escrow
- Style: Craftsman
- View: Water
- Views: 36
Similar Properties
Nearby Subdivisions
Amelia Groves
Amelia Groves Ph 1
Ashley Oaks
Ashley Oaks 2
Ashton Park Pb 13 Pg 157158 Lo
Avellino
Barrington
Bay Lake Ranch
Blackstone
Blackstone Pb 19 Pg 4851 Lot 7
Brack Ranch
Bridgewalk
Bridgewalk 40s
Bridgewalk Ph 1a
Center Lake On The Park
Country Meadow North
Crossings Ph 1
Del Webb Sunbridge
Del Webb Sunbridge Ph 1
Del Webb Sunbridge Ph 1c
Del Webb Sunbridge Ph 1d
Del Webb Sunbridge Ph 1e
Del Webb Sunbridge Ph 2a
East Lake Cove Ph 1
East Lake Cove Ph 2
East Lake Park Ph 35
Ellington Place
Estates Of Westerly
Gardens At Lancaster Park
Glenwood Ph 1
Glenwood Ph 2
Hanover Reserve Rep
Lake Hinden Cove
Lake Pointe
Lancaster Park East 70
Lancaster Park East Ph 2
Lancaster Park East Ph 3 4
Live Oak Lake Ph 2
Live Oak Lake Ph 3
Majestic Oaks
Majestic Oaks Sub
Mill Stream Estates
Millers Grove 1
New Eden On Lakes
New Eden On The Lakes
Nova Bay 2
Nova Bay Iv
Nova Grove
Pine Glen
Pine Glen 50s
Pine Glen Ph 4
Pine Grove Park Rep
Prairie Oaks
Preserve At Turtle Creek Ph 1
Preserve At Turtle Creek Ph 3
Preserve At Turtle Creek Ph 5
Preserveturtle Crk
Preserveturtle Crk Ph 1
Preston Cove Ph 1 2
Rummell Downs Rep 1
Runneymede Ranchlands
Runnymede North Half Town Of
Runnymede Oaks
Runnymede Ranchlands
Serenity Reserve
Silver Spgs
Silver Springs
Sola Vista
Split Oak Estates
Split Oak Estates Ph 2
Split Oak Reserve
St Cloud 2nd Town Of
Starline Estates
Summerly
Summerly Ph 2
Summerly Ph 3
Sunbrooke
Sunbrooke Ph 1
Sunbrooke Ph 2
Sunbrooke Ph 5
Suncrest
Sunset Groves Ph 2
Terra Vista
The Landings At Live Oak
The Waters At Center Lake Ranc
Thompson Grove
Trinity Place Ph 1
Twin Lakes Terrace
Underwood Estates
Weslyn Park
Weslyn Park In Sunbridge
Weslyn Park Ph 2
Wiregrass Ph 2
Contact Info

- Trudi Geniale, Broker
- Tropic Shores Realty
- Mobile: 619.578.1100
- Fax: 800.541.3688
- trudigen@live.com



