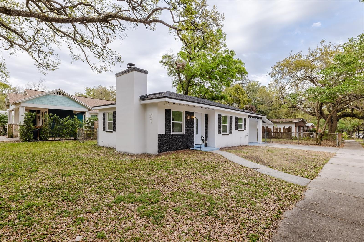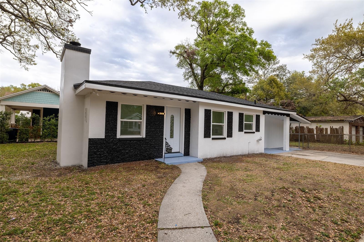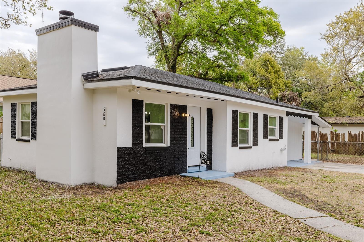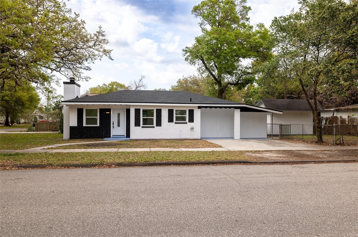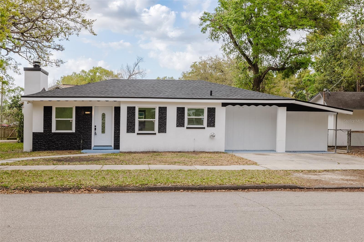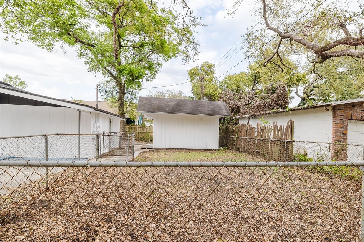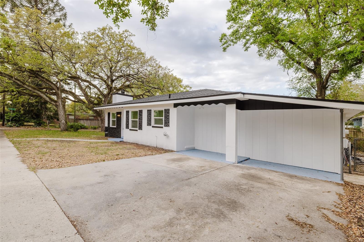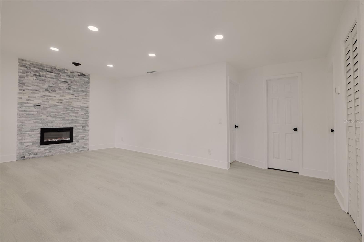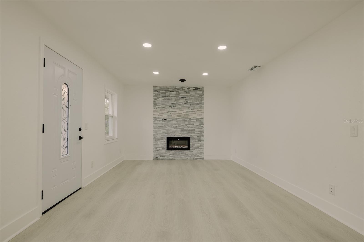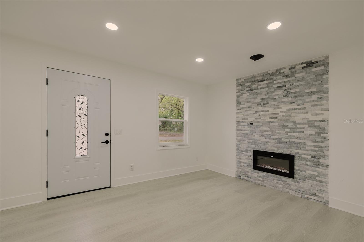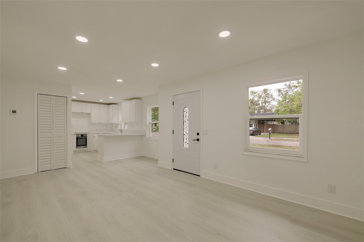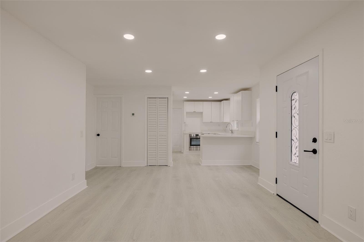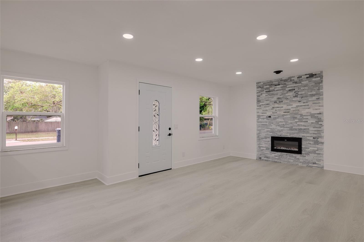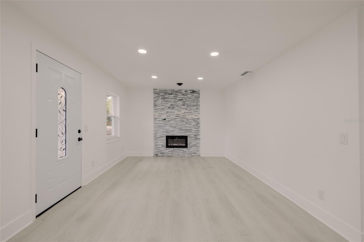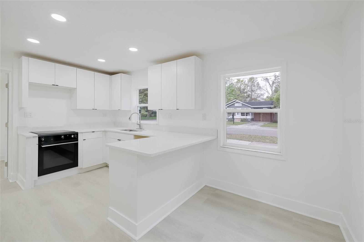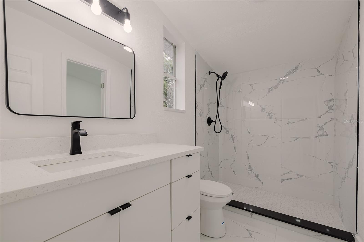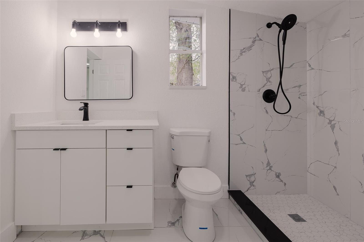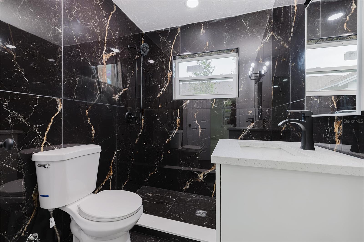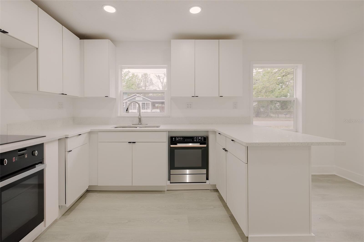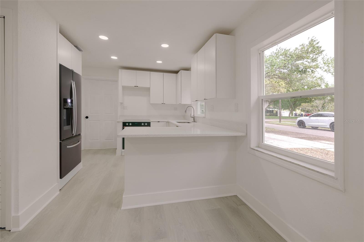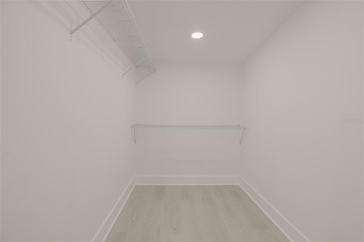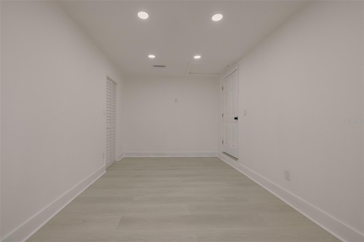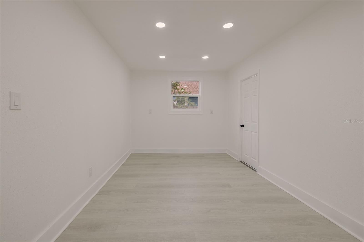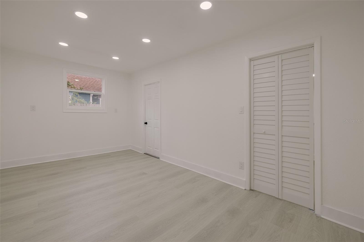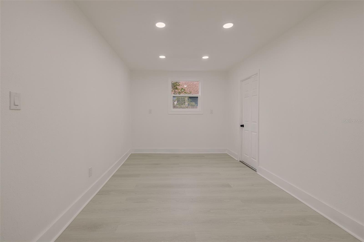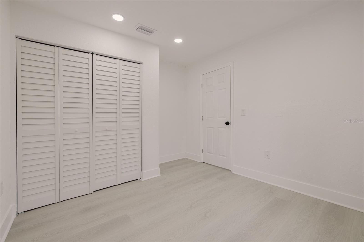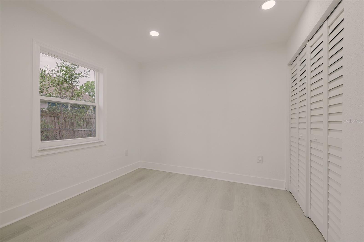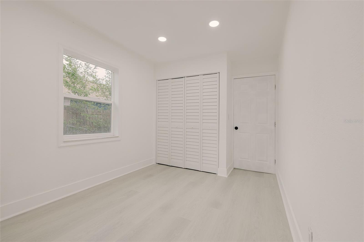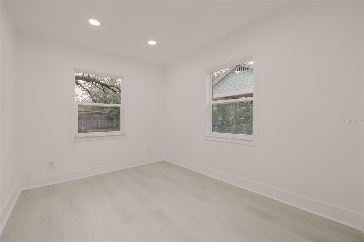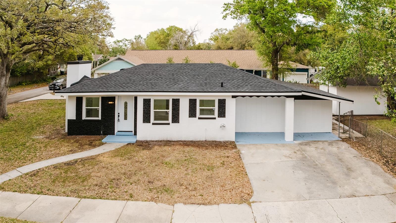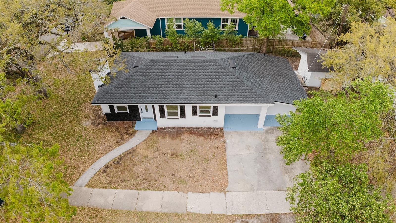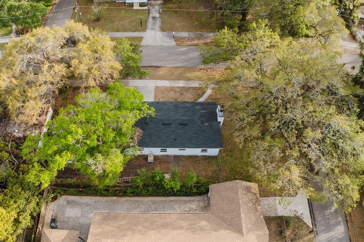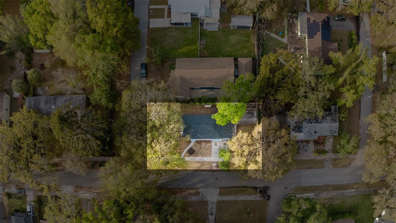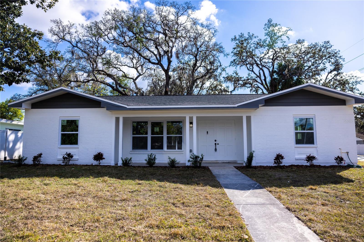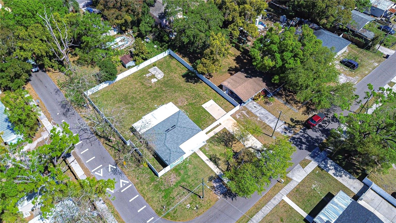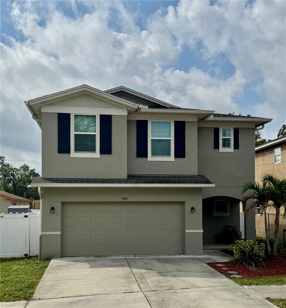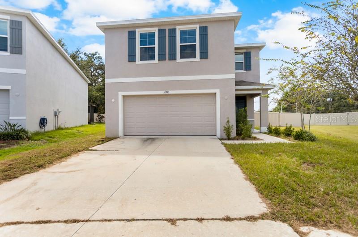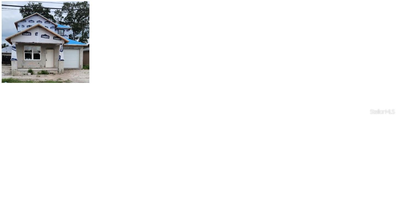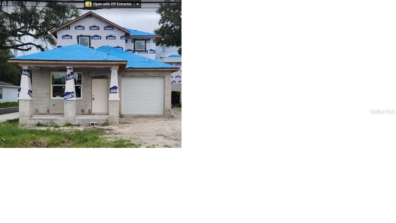5801 17th Street, TAMPA, FL 33610
Property Photos
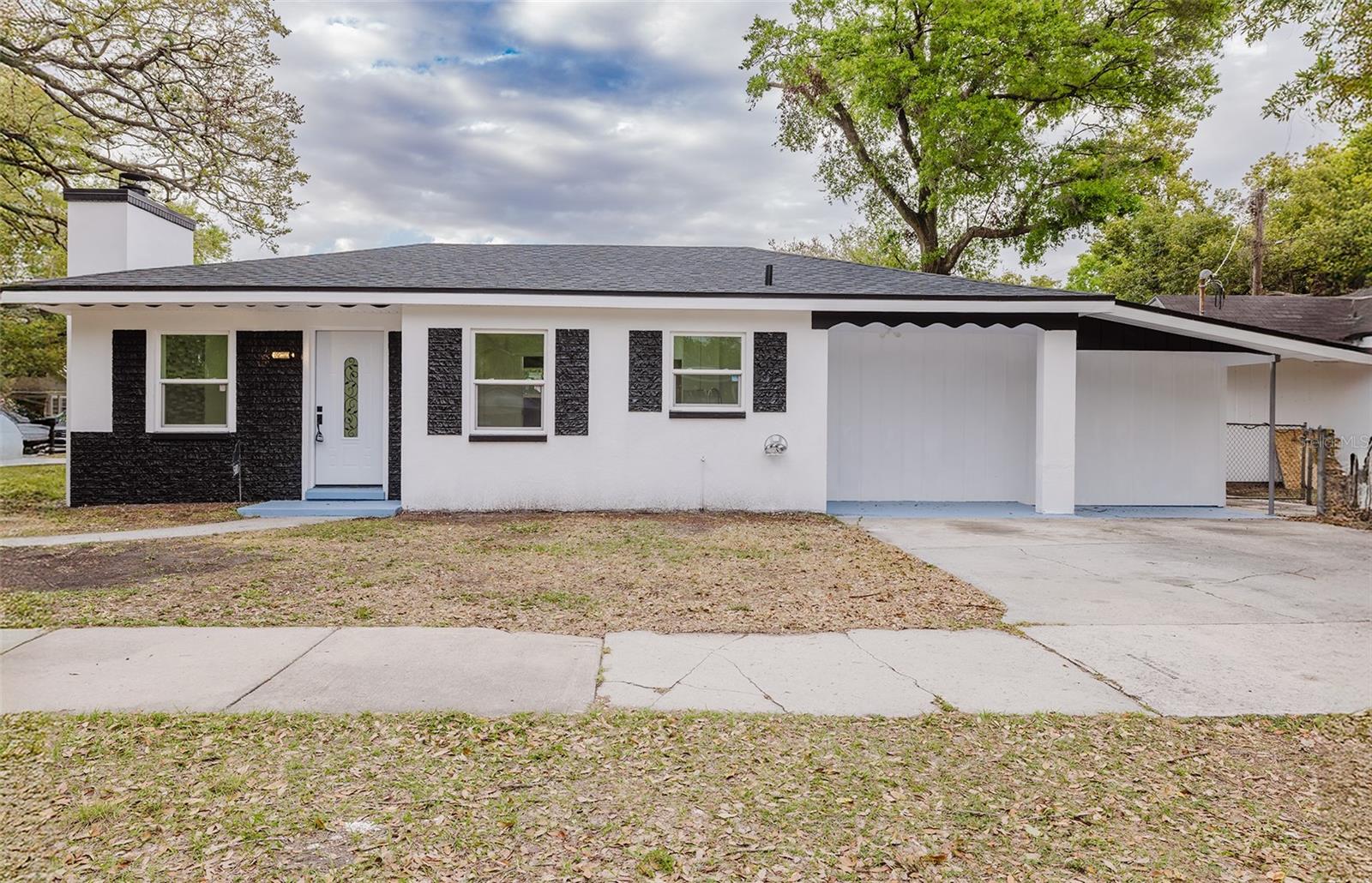
Would you like to sell your home before you purchase this one?
Priced at Only: $400,000
For more Information Call:
Address: 5801 17th Street, TAMPA, FL 33610
Property Location and Similar Properties






Reduced
- MLS#: TB8353523 ( Residential )
- Street Address: 5801 17th Street
- Viewed: 75
- Price: $400,000
- Price sqft: $324
- Waterfront: No
- Year Built: 1951
- Bldg sqft: 1233
- Bedrooms: 3
- Total Baths: 2
- Full Baths: 2
- Garage / Parking Spaces: 2
- Days On Market: 27
- Additional Information
- Geolocation: 27.9999 / -82.4411
- County: HILLSBOROUGH
- City: TAMPA
- Zipcode: 33610
- Subdivision: Westmoreland Pines
- Provided by: HOME PRIME REALTY LLC
- Contact: Vladimir Arechavaleta
- 813-497-4441

- DMCA Notice
Description
Welcome to your dream home at 5801 N 17th St, Tampa, FL 33610! This charming residence offers a perfect blend of comfort, style, and convenience. Nestled in a friendly neighborhood, this property boasts a beautifully landscaped front yard and a welcoming curb appeal.
Step inside to discover a spacious and light filled interior featuring modern finishes and thoughtful design. The open concept living area is perfect for entertaining, with a seamless flow from the living room to the dining area and kitchen. The kitchen is a chef's delight, equipped with stainless steel appliances, ample counter space, and stylish cabinetry.
The home offers multiple bedrooms, each providing a cozy retreat with generous closet space. The master suite is a true oasis, complete with an en suite bathroom for your privacy and relaxation.
Outside, the backyard is a private haven, ideal for outdoor gatherings or simply unwinding after a long day. The property also includes a convenient garage and ample parking space.
Located in a prime area, this home is just minutes away from local amenities, schools, parks, and major highways, making your daily commute a breeze. Dont miss the opportunity to make this beautiful house your new home. Schedule a viewing today and experience all that this exceptional propertyhastogive!!
Description
Welcome to your dream home at 5801 N 17th St, Tampa, FL 33610! This charming residence offers a perfect blend of comfort, style, and convenience. Nestled in a friendly neighborhood, this property boasts a beautifully landscaped front yard and a welcoming curb appeal.
Step inside to discover a spacious and light filled interior featuring modern finishes and thoughtful design. The open concept living area is perfect for entertaining, with a seamless flow from the living room to the dining area and kitchen. The kitchen is a chef's delight, equipped with stainless steel appliances, ample counter space, and stylish cabinetry.
The home offers multiple bedrooms, each providing a cozy retreat with generous closet space. The master suite is a true oasis, complete with an en suite bathroom for your privacy and relaxation.
Outside, the backyard is a private haven, ideal for outdoor gatherings or simply unwinding after a long day. The property also includes a convenient garage and ample parking space.
Located in a prime area, this home is just minutes away from local amenities, schools, parks, and major highways, making your daily commute a breeze. Dont miss the opportunity to make this beautiful house your new home. Schedule a viewing today and experience all that this exceptional propertyhastogive!!
Payment Calculator
- Principal & Interest -
- Property Tax $
- Home Insurance $
- HOA Fees $
- Monthly -
For a Fast & FREE Mortgage Pre-Approval Apply Now
Apply Now
 Apply Now
Apply NowFeatures
Building and Construction
- Covered Spaces: 0.00
- Exterior Features: Sidewalk, Storage
- Fencing: Fenced
- Flooring: Carpet, Ceramic Tile, Tile, Wood
- Living Area: 1098.00
- Other Structures: Shed(s)
- Roof: Shingle
Property Information
- Property Condition: Fixer
Land Information
- Lot Features: Sidewalk, Paved
Garage and Parking
- Garage Spaces: 0.00
- Open Parking Spaces: 0.00
- Parking Features: Driveway, RV Parking
Eco-Communities
- Water Source: None
Utilities
- Carport Spaces: 2.00
- Cooling: Central Air
- Heating: Central
- Sewer: Public Sewer
- Utilities: Electricity Connected
Finance and Tax Information
- Home Owners Association Fee: 0.00
- Insurance Expense: 0.00
- Net Operating Income: 0.00
- Other Expense: 0.00
- Tax Year: 2024
Other Features
- Appliances: Electric Water Heater, Range
- Country: US
- Furnished: Unfurnished
- Interior Features: Living Room/Dining Room Combo, Primary Bedroom Main Floor, Split Bedroom, Walk-In Closet(s)
- Legal Description: WESTMORELAND PINES LOT 1
- Levels: One
- Area Major: 33610 - Tampa / East Lake
- Occupant Type: Vacant
- Parcel Number: A-31-28-19-47A-000000-00001.0
- Views: 75
- Zoning Code: SH-RS
Similar Properties
Nearby Subdivisions
1mo East Lake Park
3fb Wilma
4ay Survey Of W 12 Of Sw 14 O
Altamira Heights
Altamonte Heights
American Sub Corr
Bellmont Heights
Betty Jean Heights
Big Oaks Sub
Big Oaks Subdivision
California Heights
Campobello Blocks 1 To 30
Courtland Sub Rev
Dekles Sub Of Sw 14ofsw 14
Del Rio Estates
East Lake Park
East Point Sub
Eastern Heights
Eastern Heights 1st Add
Emory Heights
Englewood
Englewood Eastern Portion
Fifteenth Street Sites
Galloway Heights
Hazard Sub
Highland View
Hodges Shady Grove
Hollomans J J
Ivinell
Kings Forest
Lakewood Crest Ph 2
Mackmay Sub
Manuel Coutos Sub
Mora Sub
Motor Enclave Ph 1
Motor Enclave Phase 1
Murray Sub
North Beauty Heights
North Campobello
Not In Hernando
Oak Heights
Oakland Park
Osborne Ave Sub
Pardeau Shores
Peddy Hackney Sub
Peeler Heights
Progreso
Reames F L Sub
River Grove Estates
River Grove Park
Riverbend Manor
Robles Heights
Seminole Crest Add
Silver Bluff Estates Subdivisi
Silver Moon Allotment 1
Sperry Grove Estates Rev P
State Hwy Farms
Stephen Foster Highlands Add
Strathmore
Tulsa Heights
Unplatted
Waverly Village
Westmoreland Pines
Wing F L Sub
Winifred Park
Woodland Terrace 3rd Add
Woodland Terrace Add
Zion Heights Add
Contact Info

- Trudi Geniale, Broker
- Tropic Shores Realty
- Mobile: 619.578.1100
- Fax: 800.541.3688
- trudigen@live.com



