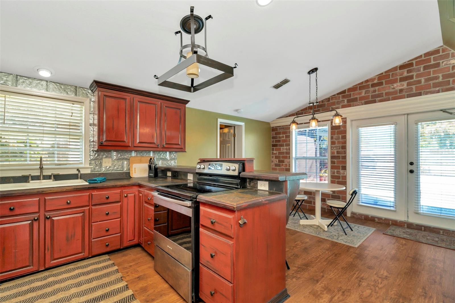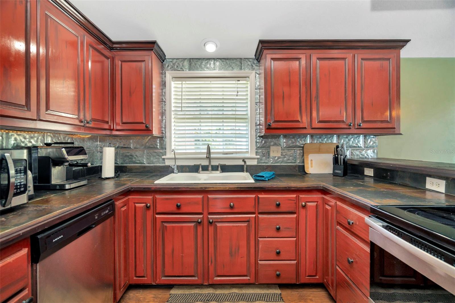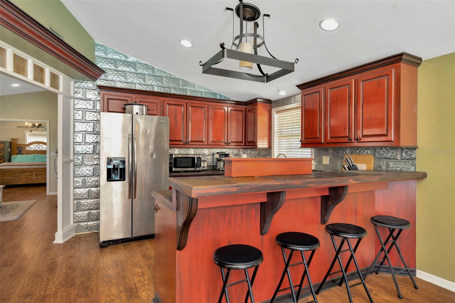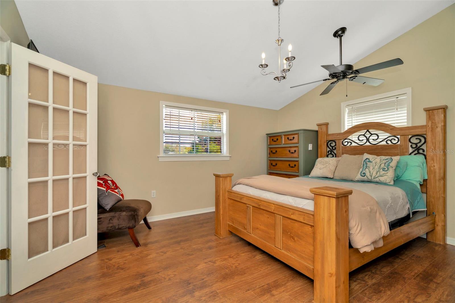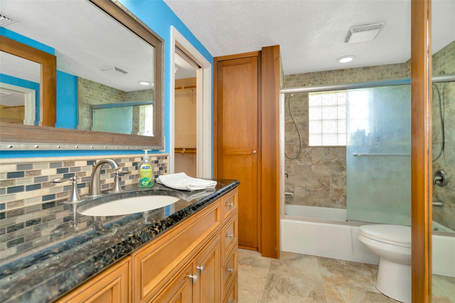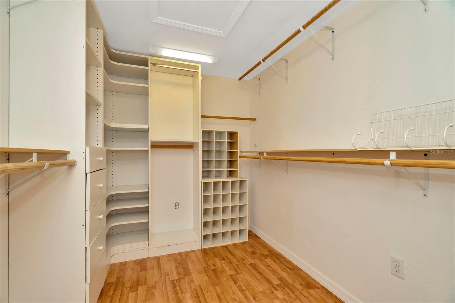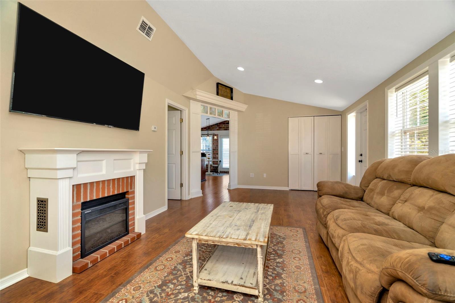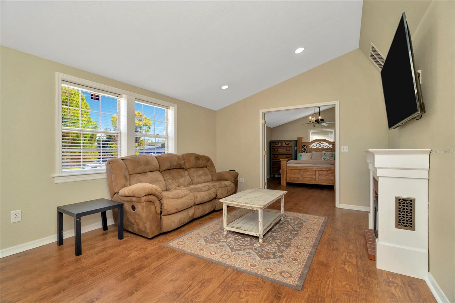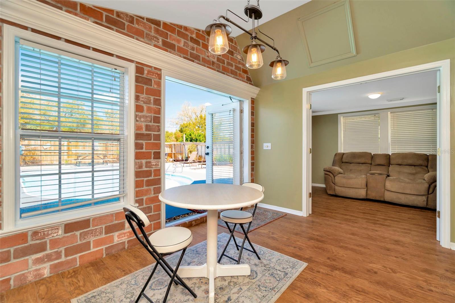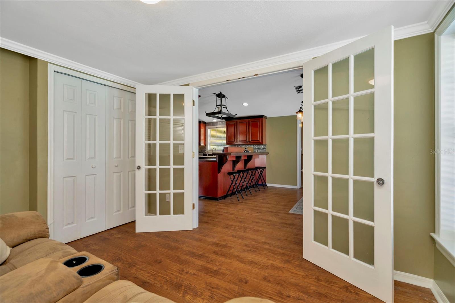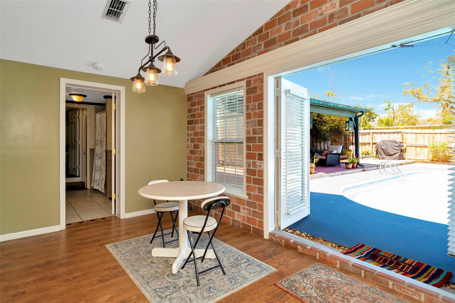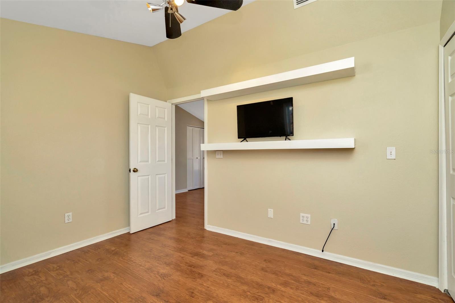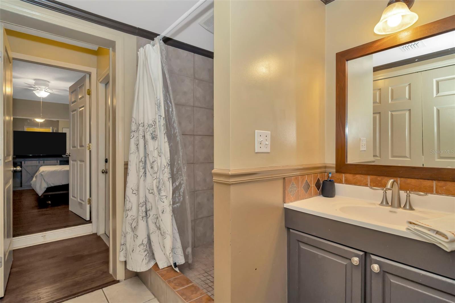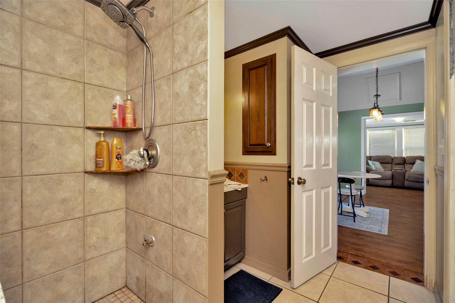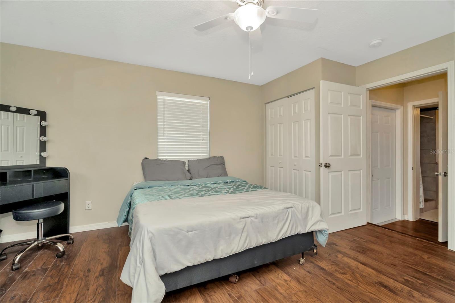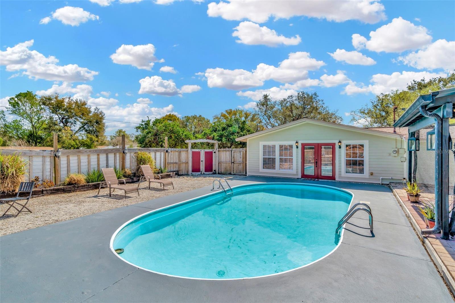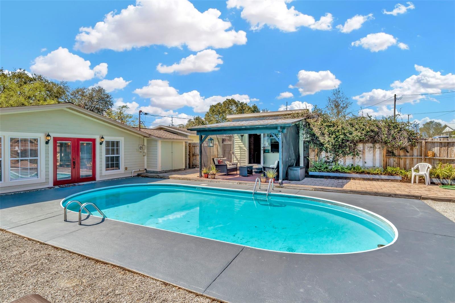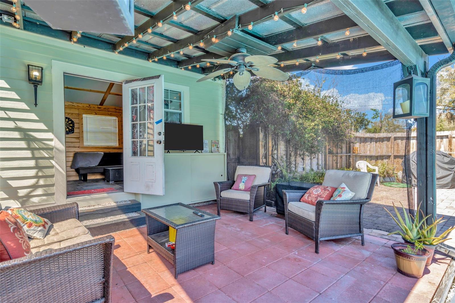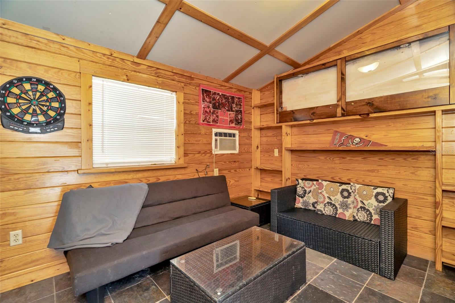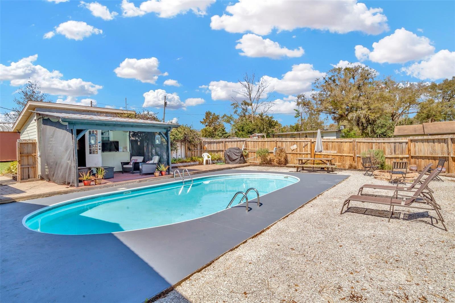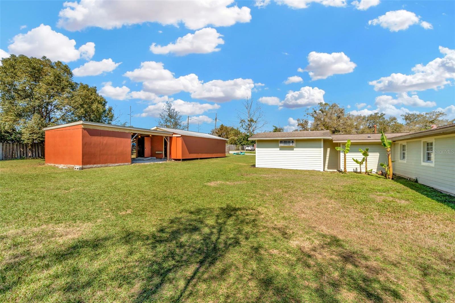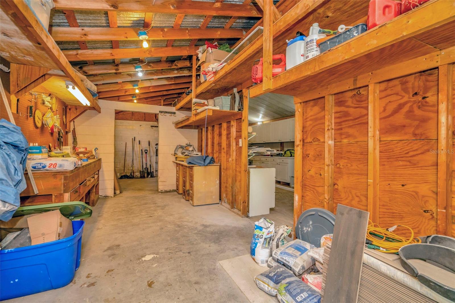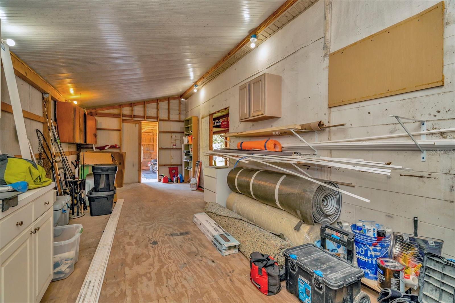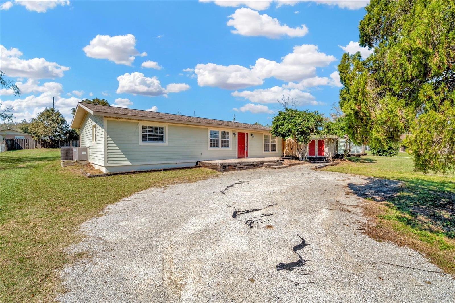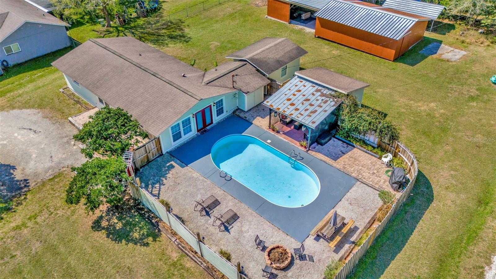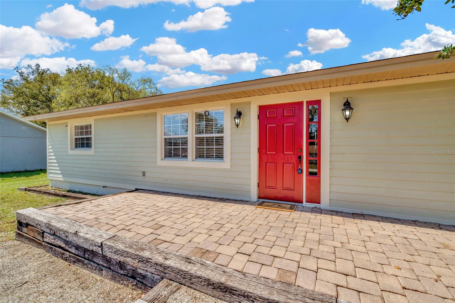7421 Andre Drive, ZEPHYRHILLS, FL 33541
Property Photos
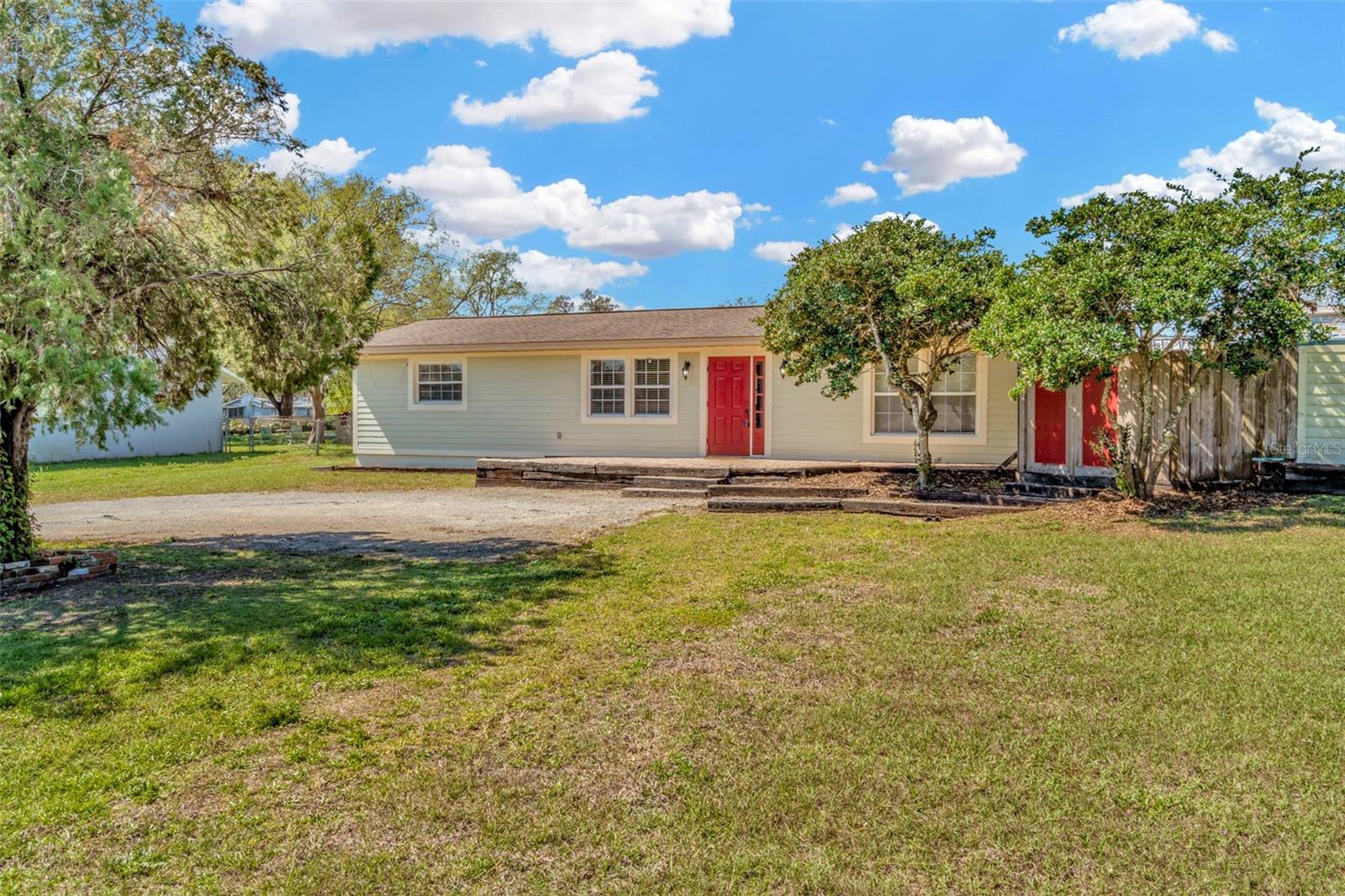
Would you like to sell your home before you purchase this one?
Priced at Only: $399,900
For more Information Call:
Address: 7421 Andre Drive, ZEPHYRHILLS, FL 33541
Property Location and Similar Properties






- MLS#: TB8355609 ( Residential )
- Street Address: 7421 Andre Drive
- Viewed: 29
- Price: $399,900
- Price sqft: $149
- Waterfront: No
- Year Built: 1967
- Bldg sqft: 2682
- Bedrooms: 4
- Total Baths: 2
- Full Baths: 2
- Days On Market: 44
- Additional Information
- Geolocation: 28.2655 / -82.2034
- County: PASCO
- City: ZEPHYRHILLS
- Zipcode: 33541
- Subdivision: Fort King Acres
- Elementary School: West Zephyrhills Elemen PO
- Middle School: Raymond B Stewart Middle PO
- High School: Zephryhills High School PO
- Provided by: CARTER COMPANY REALTORS
- Contact: Trish Carter
- 813-661-4700

- DMCA Notice
Description
1/2 acre LOT on a CORNER with a detached workshop in the back with power and water, carport & storage shed. NO HOA! 4 bedrooms and 2 bathrooms with a POOL and POOLHOUSE! This floor plan is unique and flexible. The family room is tastefully finished with nice luxury vinyl and a French door backdrop that leads into the primary bedroom suite. En suite bathroom with tub and a huge walk in closet. The kitchen is garnished with wood cabinets, tin back splash and slate countertops. Character carries through to the breakfast room with brick facade wall and another set of French doors that frame the pool and entertainment deck. The third bedroom is right off of the kitchen area French doors make it a transitional space perfect for sleeping or for a home office. An additional hallway with full bathroom and laundry area leads to the fourth bedroom tucked away from everyone else and with private access to the back yard and pool deck. Brick pavers line the pool and lead to a covered wood deck all blend together to create the perfect space for outdoor fun at the fire pit, grilling or sun bathing area lots of extra space for outdoor dining and relaxing. The POOL HOUSE, with its' cedar walls, provides room for a bar, foosball, pool table OR you might even use it for a fifth sleeping area as it is air conditioned by a wall unit. The fun does not stop at the pool though walk on out to the detached workshop with metal roof, concrete floor, water, electric and a separate storage area too. Easy access through the side yard to wheel in all your toys or gadgets. Truly a 'one of a kind' home in the heart of Zephyrhills, close to quaint downtown, shopping and interstate. It's good to be home!
Description
1/2 acre LOT on a CORNER with a detached workshop in the back with power and water, carport & storage shed. NO HOA! 4 bedrooms and 2 bathrooms with a POOL and POOLHOUSE! This floor plan is unique and flexible. The family room is tastefully finished with nice luxury vinyl and a French door backdrop that leads into the primary bedroom suite. En suite bathroom with tub and a huge walk in closet. The kitchen is garnished with wood cabinets, tin back splash and slate countertops. Character carries through to the breakfast room with brick facade wall and another set of French doors that frame the pool and entertainment deck. The third bedroom is right off of the kitchen area French doors make it a transitional space perfect for sleeping or for a home office. An additional hallway with full bathroom and laundry area leads to the fourth bedroom tucked away from everyone else and with private access to the back yard and pool deck. Brick pavers line the pool and lead to a covered wood deck all blend together to create the perfect space for outdoor fun at the fire pit, grilling or sun bathing area lots of extra space for outdoor dining and relaxing. The POOL HOUSE, with its' cedar walls, provides room for a bar, foosball, pool table OR you might even use it for a fifth sleeping area as it is air conditioned by a wall unit. The fun does not stop at the pool though walk on out to the detached workshop with metal roof, concrete floor, water, electric and a separate storage area too. Easy access through the side yard to wheel in all your toys or gadgets. Truly a 'one of a kind' home in the heart of Zephyrhills, close to quaint downtown, shopping and interstate. It's good to be home!
Payment Calculator
- Principal & Interest -
- Property Tax $
- Home Insurance $
- HOA Fees $
- Monthly -
For a Fast & FREE Mortgage Pre-Approval Apply Now
Apply Now
 Apply Now
Apply NowFeatures
Building and Construction
- Covered Spaces: 0.00
- Exterior Features: Storage
- Fencing: Chain Link, Wood
- Flooring: Ceramic Tile, Laminate
- Living Area: 1970.00
- Other Structures: Other, Shed(s), Storage, Workshop
- Roof: Shingle
Land Information
- Lot Features: Corner Lot, City Limits, Paved
School Information
- High School: Zephryhills High School-PO
- Middle School: Raymond B Stewart Middle-PO
- School Elementary: West Zephyrhills Elemen-PO
Garage and Parking
- Garage Spaces: 0.00
- Open Parking Spaces: 0.00
- Parking Features: Driveway
Eco-Communities
- Pool Features: In Ground
- Water Source: Well
Utilities
- Carport Spaces: 0.00
- Cooling: Central Air
- Heating: Central
- Pets Allowed: Yes
- Sewer: Septic Tank
- Utilities: BB/HS Internet Available, Cable Available, Electricity Available, Sewer Available, Water Available
Finance and Tax Information
- Home Owners Association Fee: 0.00
- Insurance Expense: 0.00
- Net Operating Income: 0.00
- Other Expense: 0.00
- Tax Year: 2023
Other Features
- Appliances: Dishwasher, Microwave, Range
- Country: US
- Interior Features: Ceiling Fans(s), Eat-in Kitchen, Split Bedroom, Walk-In Closet(s)
- Legal Description: FORT KING ACRES PB 6 PG 109 NORTH 120.00 FT OF LOT 68 OR 9227 PG 2134
- Levels: One
- Area Major: 33541 - Zephyrhills
- Occupant Type: Owner
- Parcel Number: 21-25-34-002.0-000.00-068.1
- Views: 29
- Zoning Code: R2
Nearby Subdivisions
Abbott Square
Abbott Square Ph 1a
Abbott Square Ph 1b
Abbott Square Ph 2
Arrowhead Place
Casa Del Sol
Chalfont Heights
Chalfont Villas
Chalfont Villas 02
Chapel Creek
Chapel Creek Viilages
Chapel Crk A E Ux Ph 01a
Chapel Crk Vlgs 3 6
Chapel Crk Vlgs 7 8 Ph 13
Chapel Crk Vlgs 7 8 Phs 13
Englewood Ph 01
Epping Forest
Florida Ranch Acres
Fort King Acres
Greens At Hidden Creek
Hammock At Two Rivers
Harvest Ridge
Hidden Creek
Hidden Crk Ph 1 2
Lane Road Sub
Lanier Acres
Monroe Mdws
Monroe Meadows
Not In Hernando
Oak Run Sub
Silverado
Silverado Ranch
Silverado Ranch Sub
Tamarack At Two Rivers
Ten Oaks
Two Rivers
Two Rivers Ph B Pcl A1
Wimbledon Greens
Zephyr Place
Zephyr Rdg Ph 1a
Zephyr Rdg Ph 2
Zephyr Rdg Ph Ii
Zephyr Ridge
Zephyrhills Colony
Zephyrhills Colony Co
Contact Info

- Trudi Geniale, Broker
- Tropic Shores Realty
- Mobile: 619.578.1100
- Fax: 800.541.3688
- trudigen@live.com



