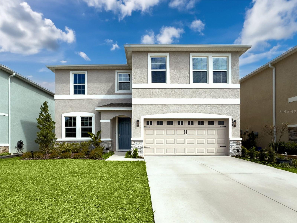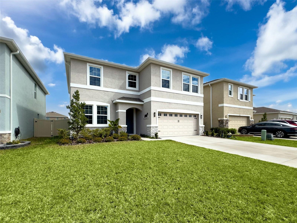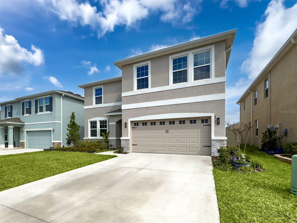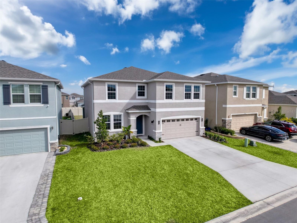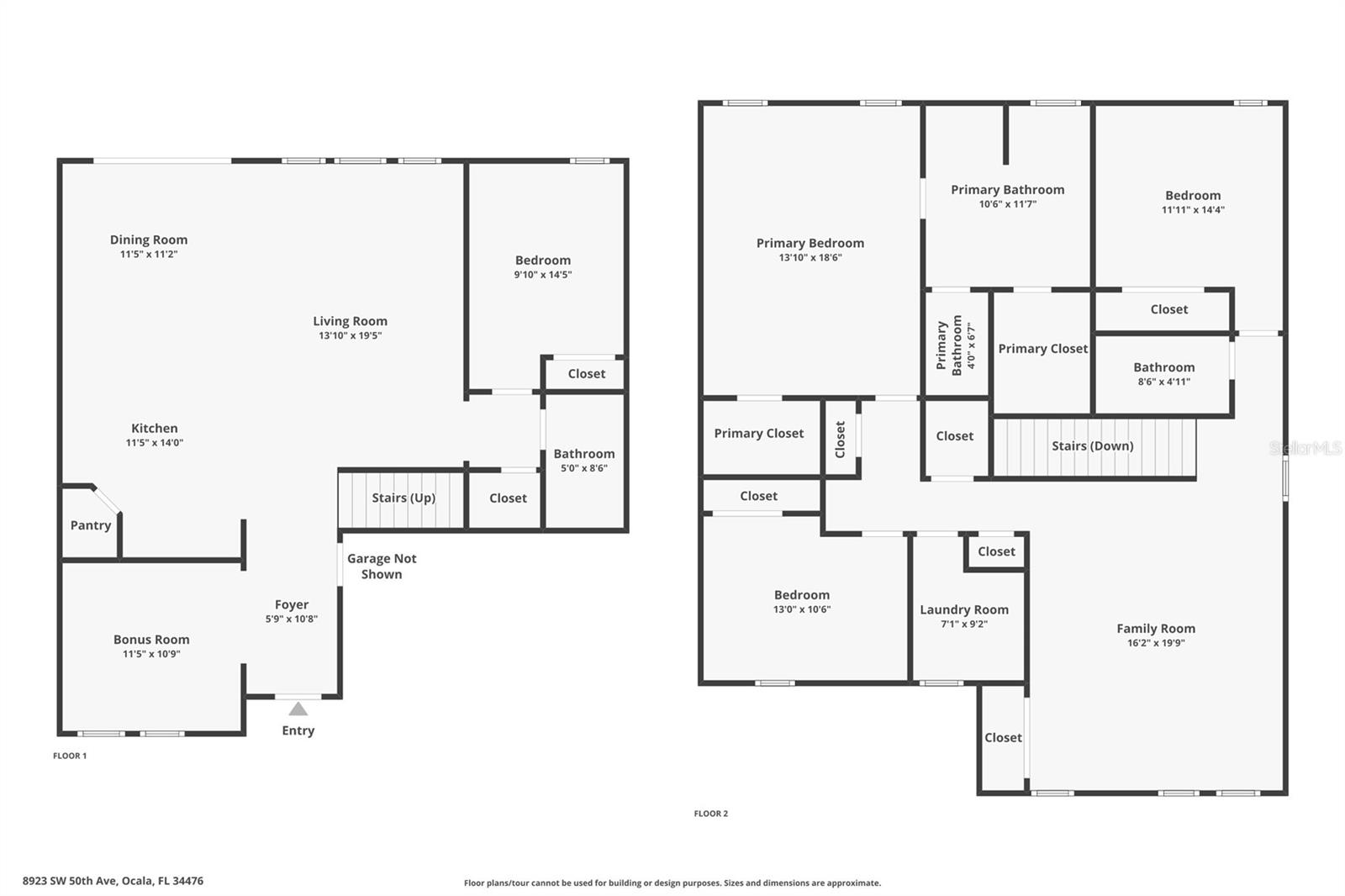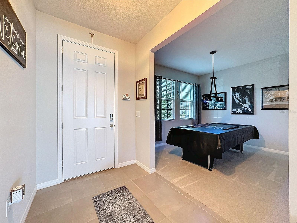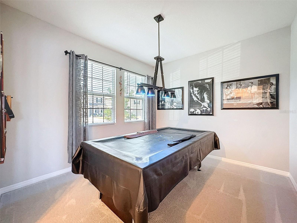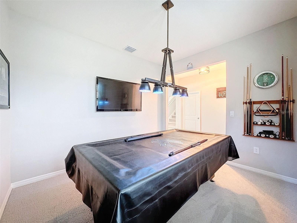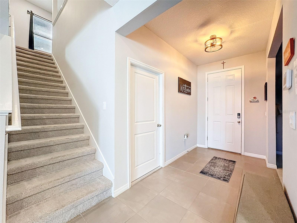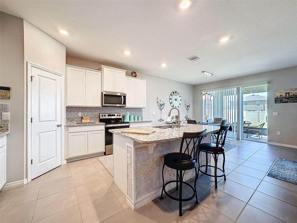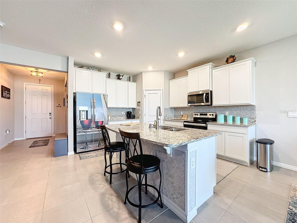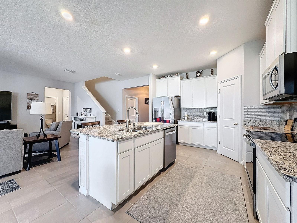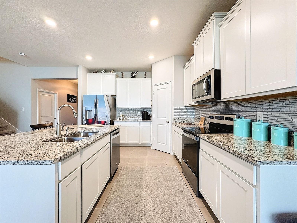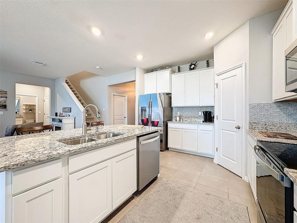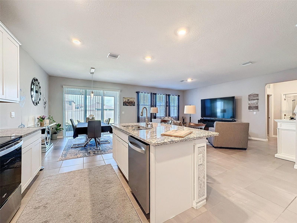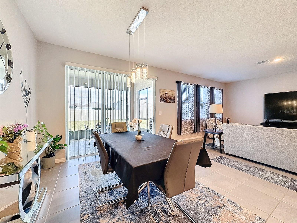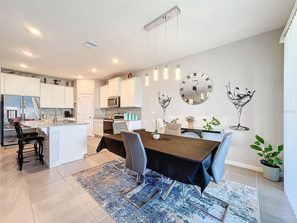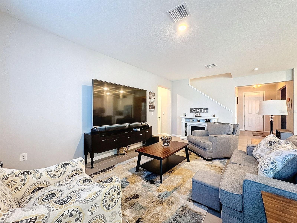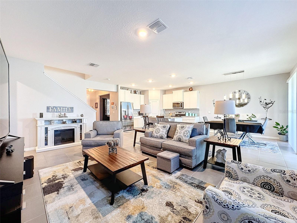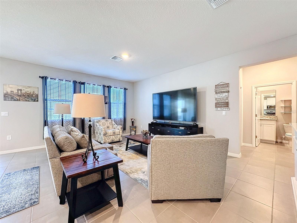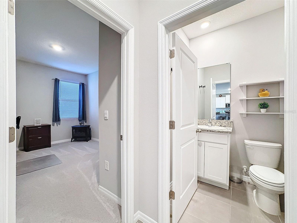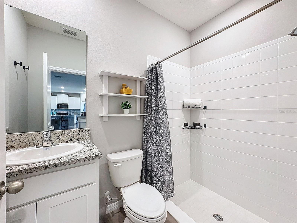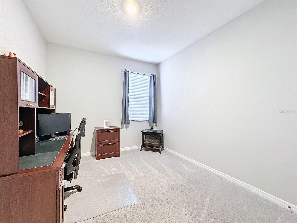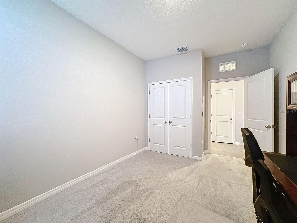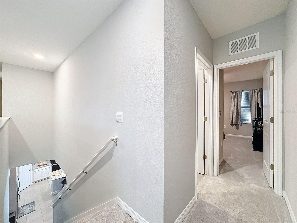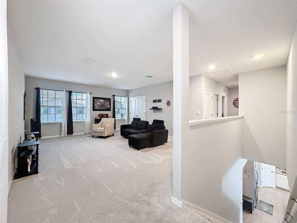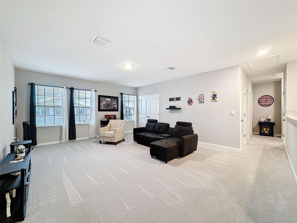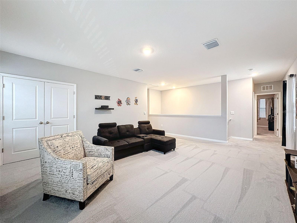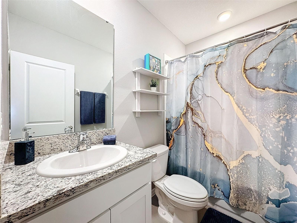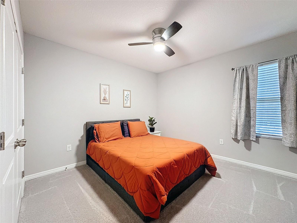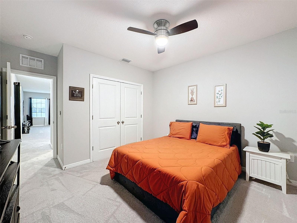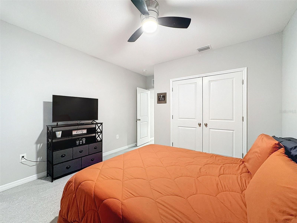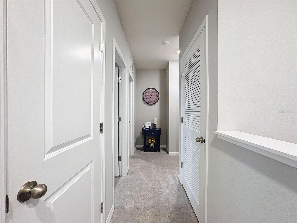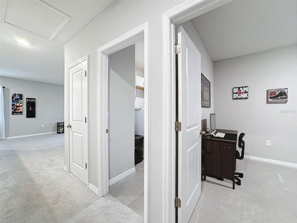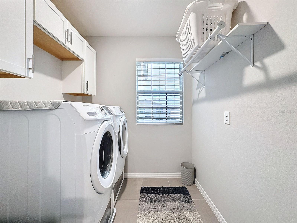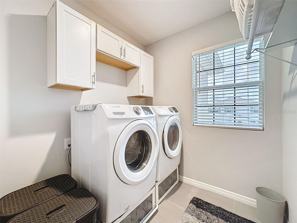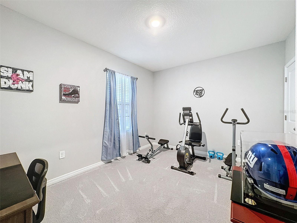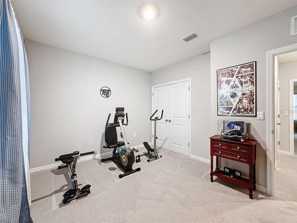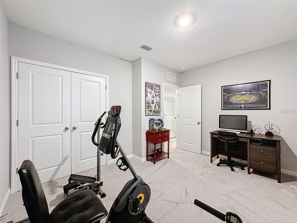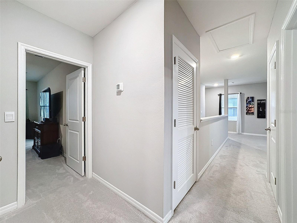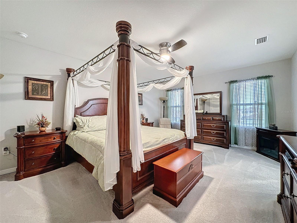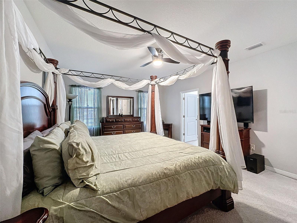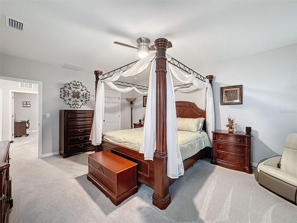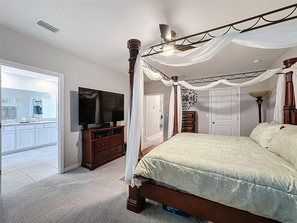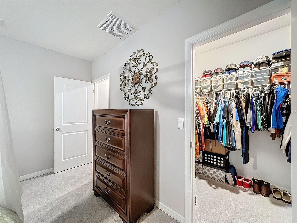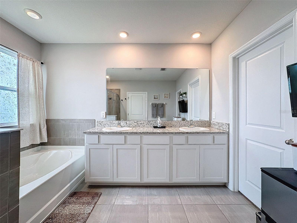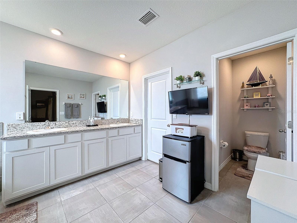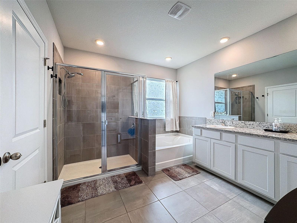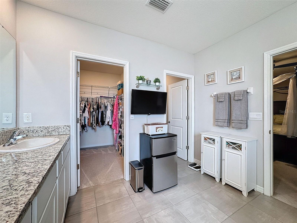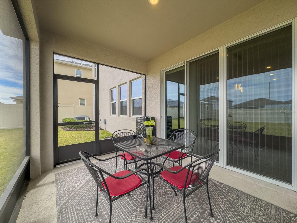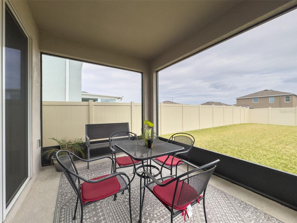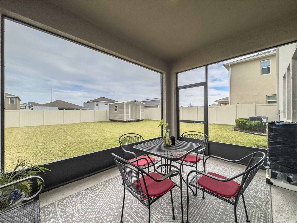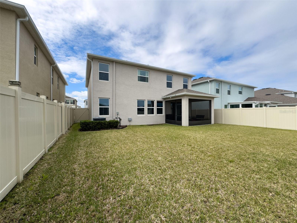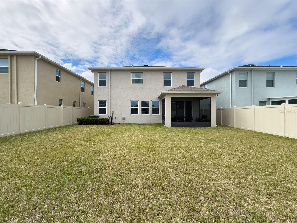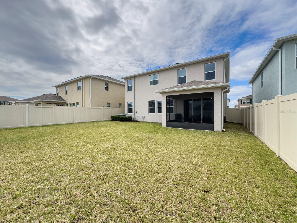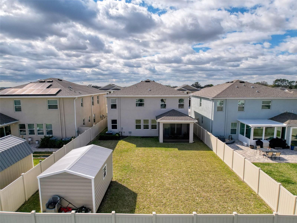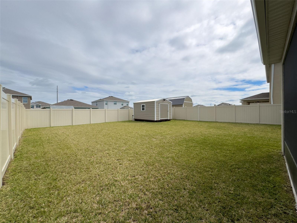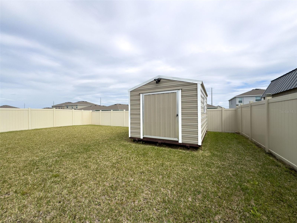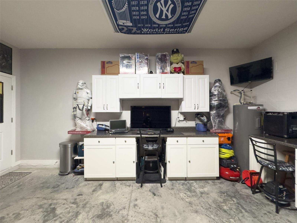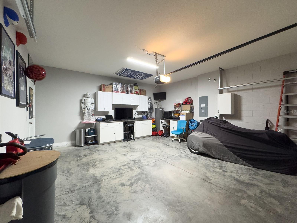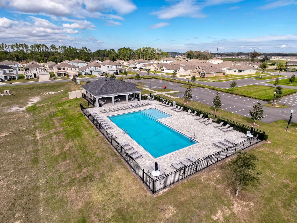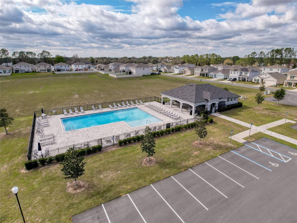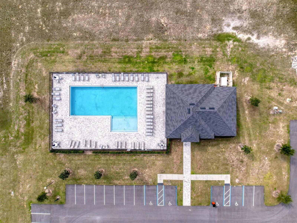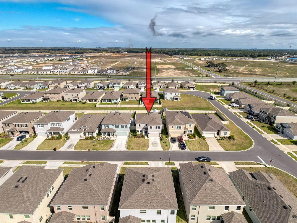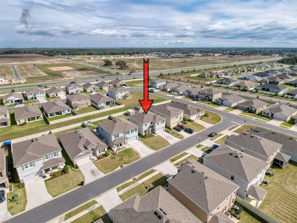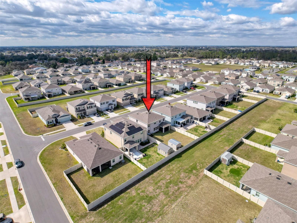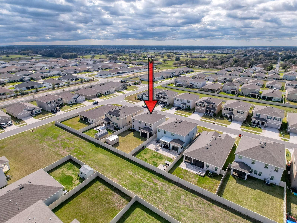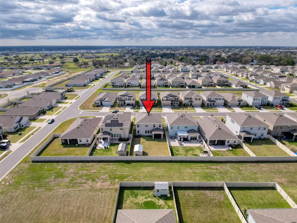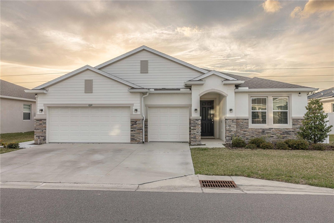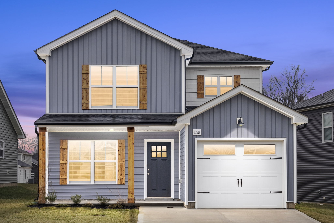8923 50th Avenue, OCALA, FL 34476
Property Photos
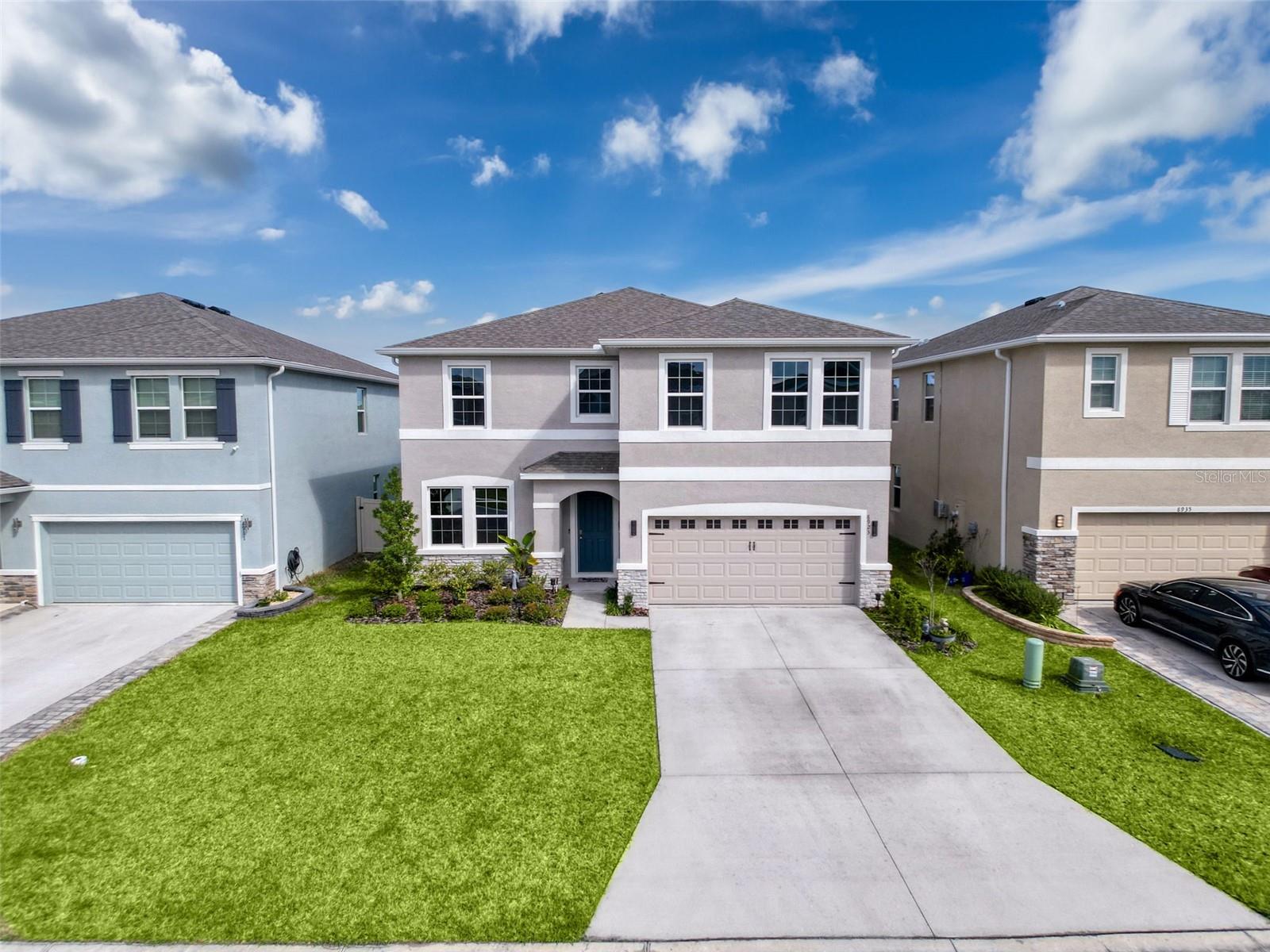
Would you like to sell your home before you purchase this one?
Priced at Only: $375,000
For more Information Call:
Address: 8923 50th Avenue, OCALA, FL 34476
Property Location and Similar Properties






- MLS#: TB8356436 ( Residential )
- Street Address: 8923 50th Avenue
- Viewed: 32
- Price: $375,000
- Price sqft: $117
- Waterfront: No
- Year Built: 2023
- Bldg sqft: 3210
- Bedrooms: 4
- Total Baths: 3
- Full Baths: 3
- Garage / Parking Spaces: 2
- Days On Market: 31
- Additional Information
- Geolocation: 29.0929 / -82.2033
- County: MARION
- City: OCALA
- Zipcode: 34476
- Subdivision: Greystone Hills Ph Two
- Provided by: SVG REALTY LLC
- Contact: Justin Gothard
- 352-206-4196

- DMCA Notice
Description
Skip the wait for new construction and step into this nearly new Coral model in the gated community of Greystone Hills. Offering nearly 2,800 sq. ft., this stunning two story home features 4 bedrooms, 3 bathrooms, and a 2 car garage. A charming flex room at the entry is perfect for a home office or additional living space. The open concept living and dining areas flow into a beautifully appointed kitchen with stainless steel appliances, gorgeous granite countertops, and a convenient breakfast bar. The first level includes a private guest suite with a full bath, while upstairs, the luxurious master suite awaits, along with two additional bedrooms and a versatile bonus room. Step outside to a screened lanai and a fully fenced backyard with a storage shedideal for enjoying the Florida lifestyle. Conveniently located just 7.1 miles from Ocala International Airport, 6.7 miles from Paddock Mall, less than 2 miles from Publix, and under 3 miles from Liberty Community Park, this home offers easy access to shopping, dining, and recreation. Dont miss out on this incredible opportunityschedule your showing today!**INQUIRE ABOUT THE SPECIAL FINANCING INCENTIVE BEING OFFERED ON THE PROPERTY**
Description
Skip the wait for new construction and step into this nearly new Coral model in the gated community of Greystone Hills. Offering nearly 2,800 sq. ft., this stunning two story home features 4 bedrooms, 3 bathrooms, and a 2 car garage. A charming flex room at the entry is perfect for a home office or additional living space. The open concept living and dining areas flow into a beautifully appointed kitchen with stainless steel appliances, gorgeous granite countertops, and a convenient breakfast bar. The first level includes a private guest suite with a full bath, while upstairs, the luxurious master suite awaits, along with two additional bedrooms and a versatile bonus room. Step outside to a screened lanai and a fully fenced backyard with a storage shedideal for enjoying the Florida lifestyle. Conveniently located just 7.1 miles from Ocala International Airport, 6.7 miles from Paddock Mall, less than 2 miles from Publix, and under 3 miles from Liberty Community Park, this home offers easy access to shopping, dining, and recreation. Dont miss out on this incredible opportunityschedule your showing today!**INQUIRE ABOUT THE SPECIAL FINANCING INCENTIVE BEING OFFERED ON THE PROPERTY**
Payment Calculator
- Principal & Interest -
- Property Tax $
- Home Insurance $
- HOA Fees $
- Monthly -
For a Fast & FREE Mortgage Pre-Approval Apply Now
Apply Now
 Apply Now
Apply NowFeatures
Building and Construction
- Covered Spaces: 0.00
- Exterior Features: Irrigation System, Rain Gutters, Storage
- Flooring: Carpet, Ceramic Tile
- Living Area: 2794.00
- Roof: Shingle
Garage and Parking
- Garage Spaces: 2.00
- Open Parking Spaces: 0.00
Eco-Communities
- Water Source: Public
Utilities
- Carport Spaces: 0.00
- Cooling: Central Air
- Heating: Central, Electric
- Pets Allowed: No
- Sewer: Public Sewer
- Utilities: Cable Connected, Electricity Connected, Sewer Connected, Water Connected
Finance and Tax Information
- Home Owners Association Fee: 300.00
- Insurance Expense: 0.00
- Net Operating Income: 0.00
- Other Expense: 0.00
- Tax Year: 2024
Other Features
- Appliances: Dishwasher, Dryer, Electric Water Heater, Microwave, Range, Refrigerator, Washer
- Association Name: Vines Management
- Association Phone: 352-812-8086
- Country: US
- Interior Features: Ceiling Fans(s), Kitchen/Family Room Combo, Living Room/Dining Room Combo, Open Floorplan, Walk-In Closet(s)
- Legal Description: SEC 16 TWP 16 RGE 21 PLAT BOOK 014 PAGE 111 GREYSTONE HILLS PHASE TWO BLK I LOT 11
- Levels: Two
- Area Major: 34476 - Ocala
- Occupant Type: Owner
- Parcel Number: 35627-009-11
- Views: 32
- Zoning Code: PUD
Similar Properties
Nearby Subdivisions
0
Bahia Oaks
Bahia Oaks Un 05
Bent Tree
Bridle Run
Brookhaven
Brookhaven Ph 1
Brookhaven Ph 2
Cherrywood Estate
Cherrywood Estates
Cherrywood Preserve
Cherrywood Preserve Ph 1
Copperleaf
Countryside Farms
Countryside Farms Ocala
Countryside Farms Of Ocala
Emerald Point
Equine Estates
Freedom Crossings Preserve
Freedom Crossings Preserve Pha
Freedom Xings Preserve Ph 2
Greystone Hills
Greystone Hills Ph 2
Greystone Hills Ph One
Greystone Hills Ph Two
Hardwood Trls
Harvest Meadow
Hibiscus Park Un 2
Hidden Lake
Hidden Lake Un 01
Hidden Lake Un 04
Hidden Lake Un Iv
Hidden Oaks
Indigo East
Indigo East Ph 1
Indigo East Ph 1 Un Aa Bb
Indigo East Ph 1 Un Gg
Indigo East Ph 1 Uns Aa Bb
Indigo East Phase 1
Indigo East South Ph 1
Indigo East South Ph 4
Indigo East Un Aa Ph 01
Jb Ranch
Jb Ranch Ph 01
Jb Ranch Sub Ph 2a
Jb Ranch Subdivision
Kingland Country Estates Whisp
Kings Court First Add
Kingsland Country Estate
Kingsland Country Estate Whisp
Kingsland Country Estatemarco
Kingsland Country Estates
Kingsland Country Estates Whis
Kingsland Country Estatesmarco
Lengthy
Majestic Oaks
Majestic Oaks Fourth Add
Majestic Oaks Second Add
Majestic Oaks Second Addition
Marco Polo Village
Marion Landing
Marion Lndg
Marion Lndg Ph 01
Marion Lndg Un 03
Marion Lndg Un 2
Marion Oaks
Marion Ranch
Marion Ranch Phase 2
Meadow Glen
Meadow Glenn Un 03a
Meadow Glenn Un 05
Meadow Glenn Un 1
Meadow Ridge
Non Sub
Not In Hernando
Not On List
Not On The List
Oak Acres
Oak Manor
Oak Manor 02
Oak Ridge Estate
Oak Run
Oak Run Baytree Greens
Oak Run Country Club
Oak Run Crescent Oaks
Oak Run Crescent Oaks Golf Lot
Oak Run Eagles Point
Oak Run Fairway Oaks
Oak Run Golf Country Club
Oak Run Golfview B
Oak Run Golfview Un A
Oak Run Hillside
Oak Run Laurel Oaks
Oak Run Linkside
Oak Run Park View
Oak Run The Fountains
Oak Run Timbergate Tr
Oak Runfountains
Oak Rungolfview
Oak Runthe Fountains
Oaks At Ocala Crossings South
Oaksocala Crossings S Ph Two
Oaksocala Xings South Ph 1
Ocala Crossings S Phase 2
Ocala Crossings South
Ocala Crossings South Ph 2
Ocala Crossings South Ph One
Ocala Crossings South Ph2
Ocala Crossings South Phase Tw
Ocala Crosssings South Ph 2
Ocala Waterway Estate
Ocala Waterway Estates
Ocala Waterways
Paddock Club Estates
Palm Cay
Palm Cay 02 Rep Efpalm Ca
Palm Cay Un 02
Palm Cay Un 02 Replattracts
Palm Cay Un 02 E F
Palm Cay Un 02 Replattracts E
Palm Point
Pidgeon Park
Pioneer Ranch
Pioneer Ranch Phase 1
Sandy Pines
Shady Hills Estates
Shady Road Acres
Southgate Mobile Manor
Spruce Creek
Spruce Creek 04
Spruce Creek 1
Spruce Creek I
Spruce Crk 02
Spruce Crk 03
Spruce Crk I
Spruce Crk Un 03
Summit 02
Woods Mdws East
Contact Info

- Trudi Geniale, Broker
- Tropic Shores Realty
- Mobile: 619.578.1100
- Fax: 800.541.3688
- trudigen@live.com



