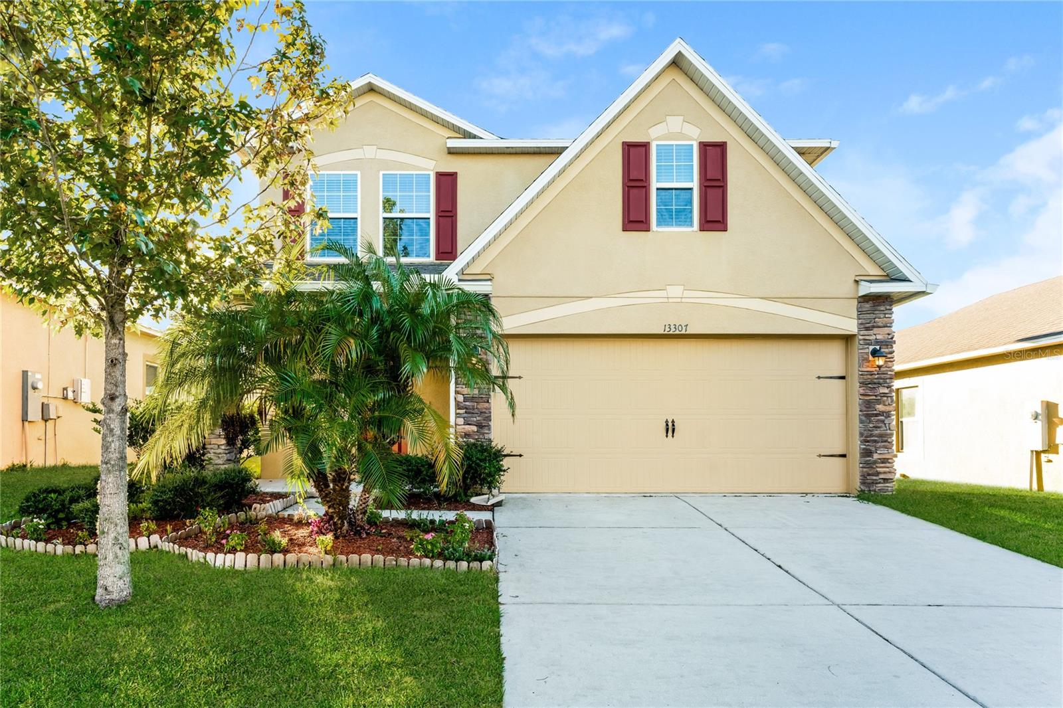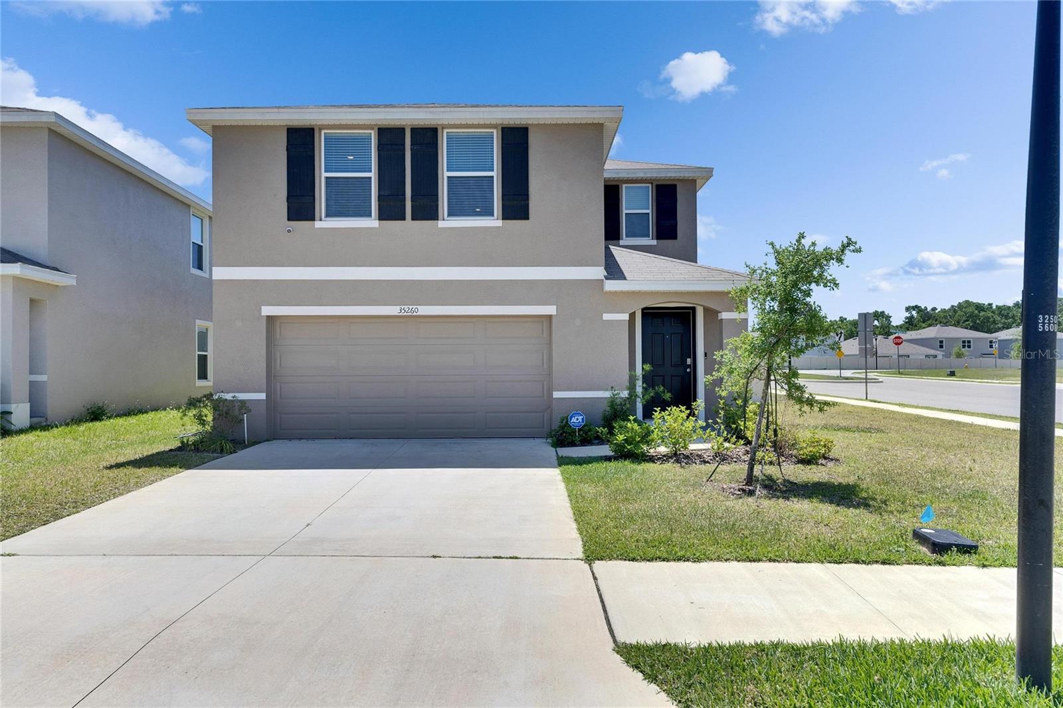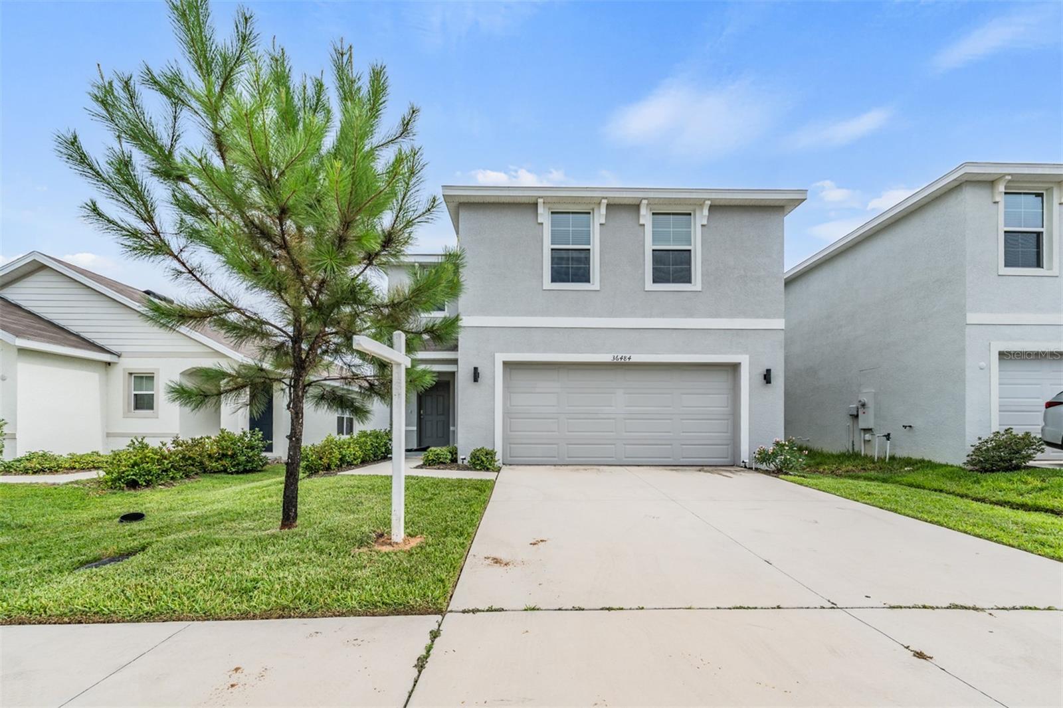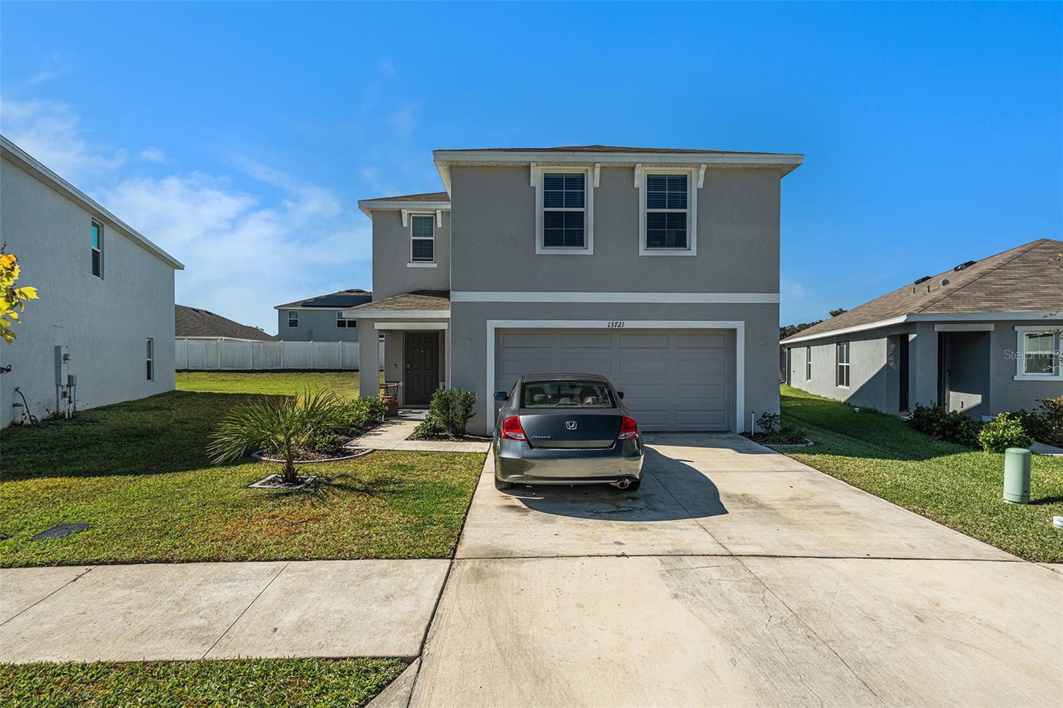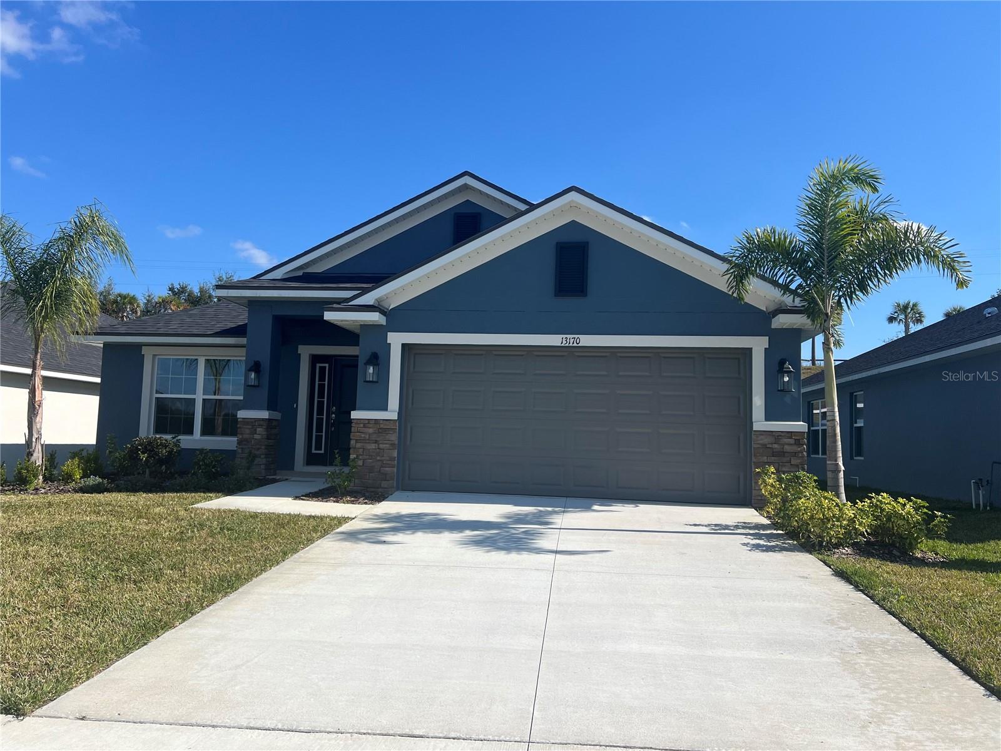13052 Ogden Glade Road, DADE CITY, FL 33525
Active
Property Photos
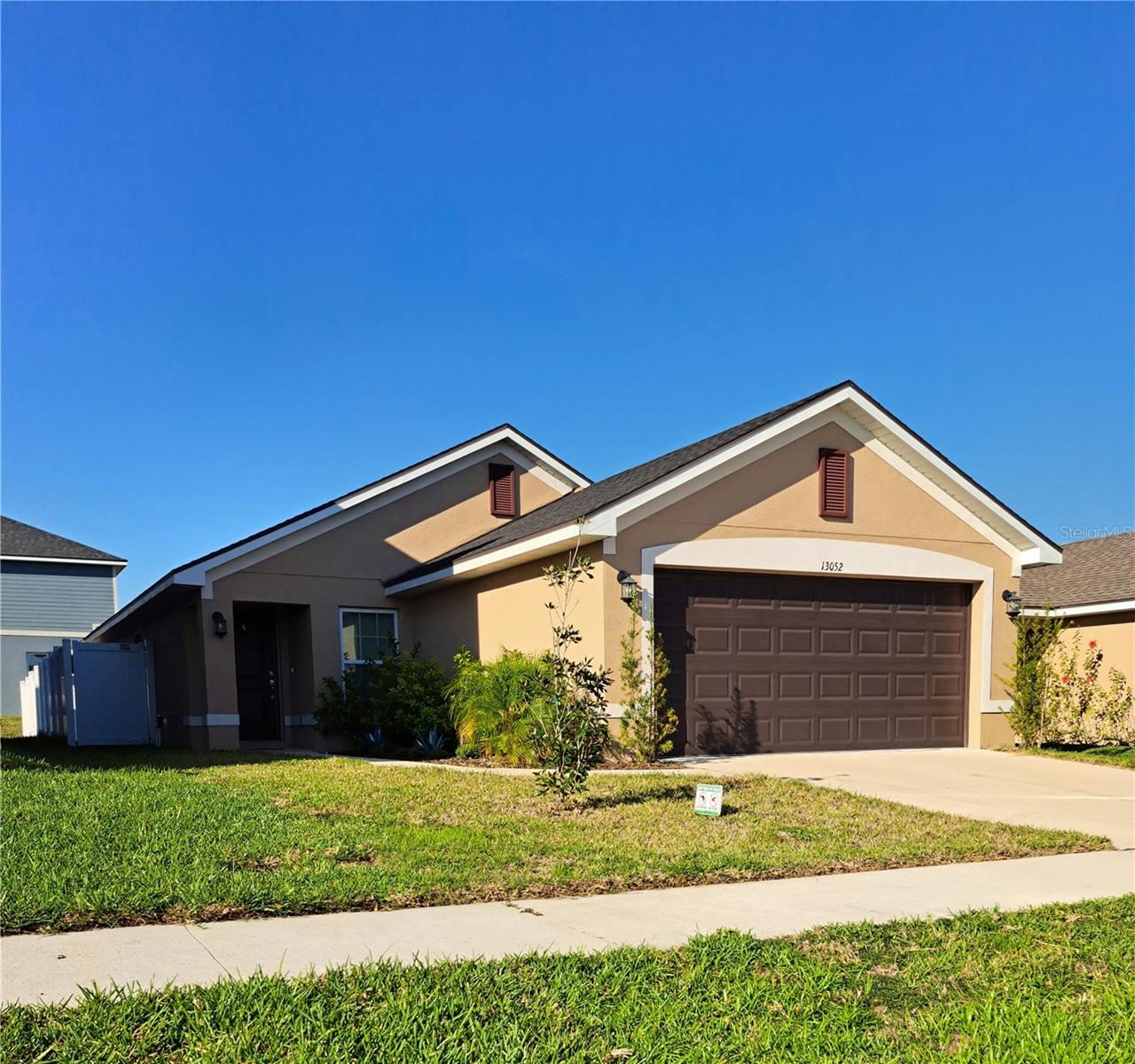
Would you like to sell your home before you purchase this one?
Priced at Only: $297,990
For more Information Call:
Address: 13052 Ogden Glade Road, DADE CITY, FL 33525
Property Location and Similar Properties
- MLS#: TB8357064 ( Residential )
- Street Address: 13052 Ogden Glade Road
- Viewed: 16
- Price: $297,990
- Price sqft: $135
- Waterfront: No
- Year Built: 2023
- Bldg sqft: 2200
- Bedrooms: 3
- Total Baths: 2
- Full Baths: 2
- Garage / Parking Spaces: 2
- Days On Market: 336
- Additional Information
- Geolocation: 28.3481 / -82.2195
- County: PASCO
- City: DADE CITY
- Zipcode: 33525
- Subdivision: Abbey Glen Ph 2
- Elementary School: Pasco
- Middle School: Pasco
- High School: Pasco
- Provided by: FUTURE HOME REALTY INC
- Contact: Jorge Gomez
- 813-855-4982

- DMCA Notice
-
DescriptionLocation... Location... Location... Area of rapid growth and valorization, low taxes, no cdd, no flood zone,... Beautiful 1529 sq ft 3 bed, 2 bath home, 2 car garage, tile all social areas, the master bedroom is spacious, easily fits a king size bed, with a large walk in closet, and nice master bath with a double sinks that highlights tiled shower combo. Open kitchen with a lot of countertops, plenty space pantry, 36" upper custom all wood cabinets, double bowl sink, garbage disposal, stainless steel appliances, laundry room with washer and dryer, and designer lighting. This home features a formal dining room. Enjoy living in a pest free home with a built in pest control and sprinklers system, enclosed patio in vinil fence, covered lanai and finished double car garage. Don't let it go.
Payment Calculator
- Principal & Interest -
- Property Tax $
- Home Insurance $
- HOA Fees $
- Monthly -
For a Fast & FREE Mortgage Pre-Approval Apply Now
Apply Now
 Apply Now
Apply NowFeatures
Building and Construction
- Covered Spaces: 0.00
- Exterior Features: Other, Sprinkler Metered
- Fencing: Fenced, Vinyl
- Flooring: Carpet, Tile
- Living Area: 1529.00
- Roof: Shingle
Land Information
- Lot Features: Landscaped
School Information
- High School: Pasco High-PO
- Middle School: Pasco Middle-PO
- School Elementary: Pasco Elementary School-PO
Garage and Parking
- Garage Spaces: 2.00
- Open Parking Spaces: 0.00
- Parking Features: Garage Door Opener, Tandem
Eco-Communities
- Water Source: Public
Utilities
- Carport Spaces: 0.00
- Cooling: Central Air
- Heating: Central
- Pets Allowed: Yes
- Sewer: Public Sewer
- Utilities: Public
Amenities
- Association Amenities: Vehicle Restrictions
Finance and Tax Information
- Home Owners Association Fee Includes: Pest Control
- Home Owners Association Fee: 110.00
- Insurance Expense: 0.00
- Net Operating Income: 0.00
- Other Expense: 0.00
- Tax Year: 2024
Other Features
- Appliances: Dishwasher, Disposal, Dryer, Electric Water Heater, Microwave, Range, Refrigerator, Washer
- Association Name: HC Management / Denise Abercrombie
- Association Phone: 8639402863
- Country: US
- Interior Features: Cathedral Ceiling(s), High Ceilings, Kitchen/Family Room Combo, Open Floorplan, Solid Wood Cabinets, Split Bedroom, Thermostat, Walk-In Closet(s)
- Legal Description: ABBEY GLEN PHASE TWO PB 87 PG 8 LOT 86
- Levels: One
- Area Major: 33525 - Dade City/Richland
- Occupant Type: Owner
- Parcel Number: 21-24-33-009.0-000.00-086.0
- Style: Florida
- Views: 16
- Zoning Code: 0PDR
Similar Properties
Nearby Subdivisions
Abbey Glen
Abbey Glen I Ae
Abbey Glen Ph 2
Abbey Glen Ph Two
Abbey Glen Phase Ii
Abbey Glen Phase Two
Acreage
Brannen Place
Clinton Corner
College Heights
College Place
Congress Park
Drake Estates Sub
East Lake Park
Farmington Hills Sub
Grandeur
Grandview Grove
Hallmans Sub
Heather Place
Heritage Hills
Hickory Hill Acres
Hilltop Point Rep
Hilltop Vistas
Lake Jovita Golf Cc Ph 1
Lake Jovita Golf Country Clu
Lake Jovita Golf Country Club
Lake Jovita Golf And Country C
Lake Pasadena Heights
Mc Minns Add
Mickens Harper Sub
N/a
None
Not Applicable
Not In Hernando
Not On List
Orange Valley
Por Se1/4 Se1/4 & Por Lts 04 &
Por Se14 Se14 Por Lts 04 08
Relyeas Add
Rivers Add
Rusty Crk
Shadow Lawn Sub
Southside Terrace Rep
Summit View
Summit View Ph 2b
Suwanne Park Sub
Suwannee Lakeside Ph 1
Suwannee Lakeside Ph 2 3
Teri Court Subdivision
Tuscan Hills
West Hill Estates
Zephyrhills Colony Co

- Trudi Geniale, Broker
- Tropic Shores Realty
- Fax: 800.541.3688
- Mobile: 619.578.1100
- trudigen@live.com





































