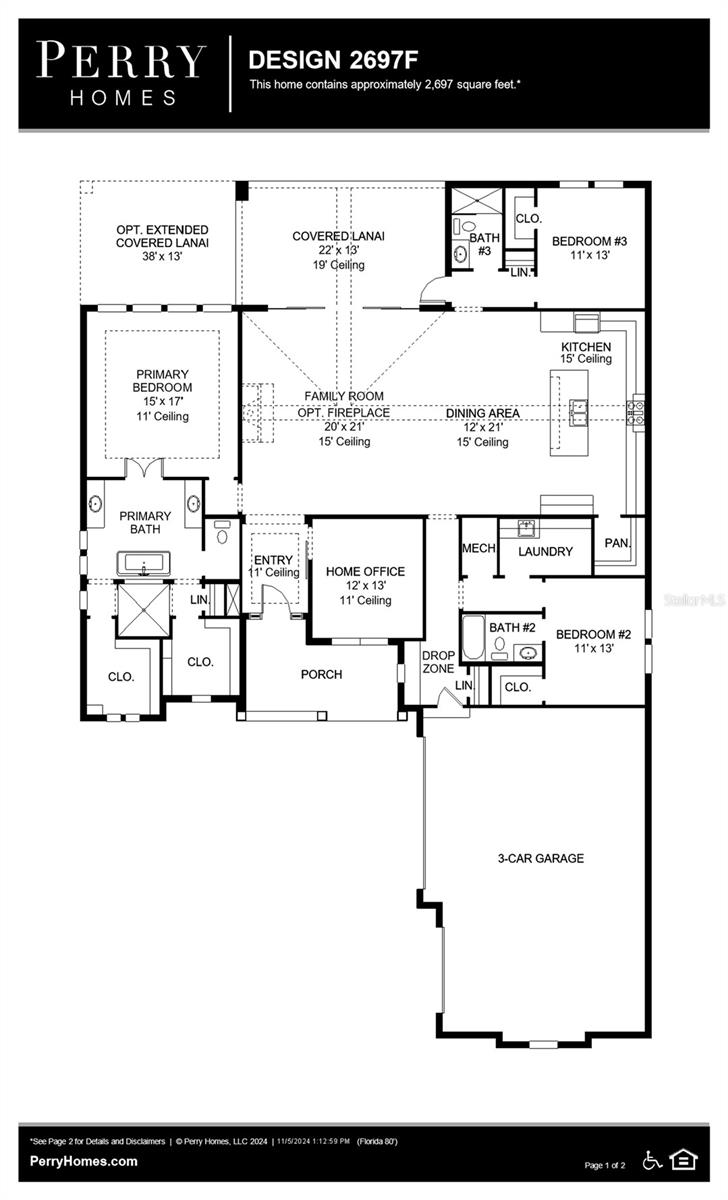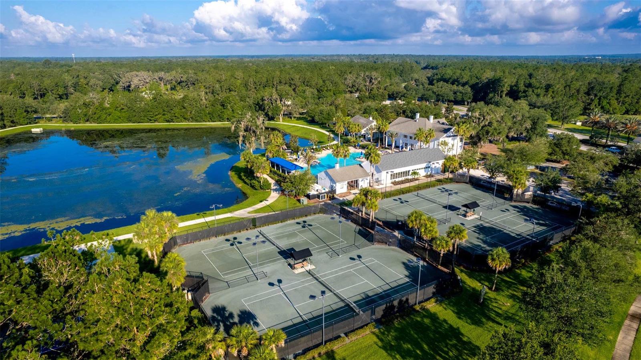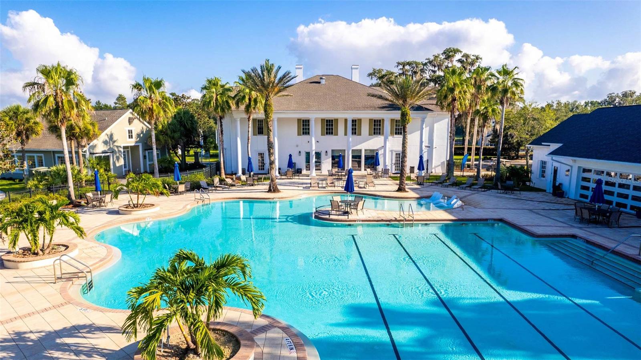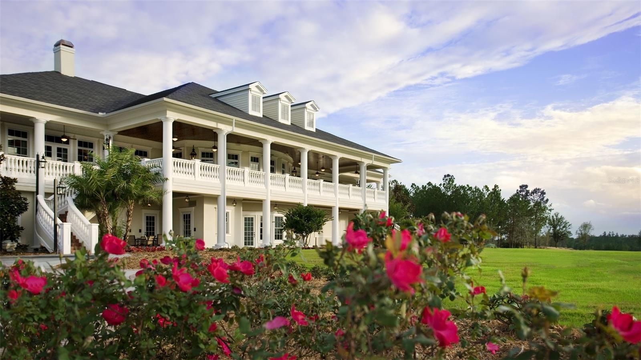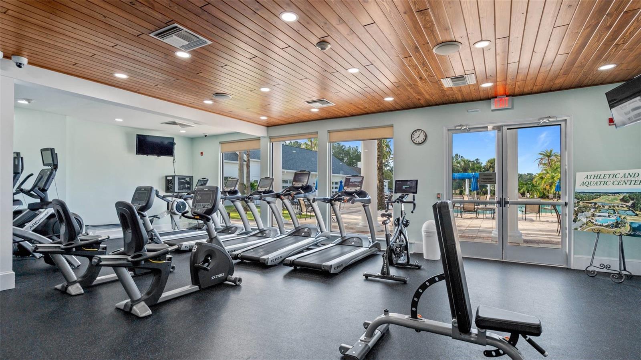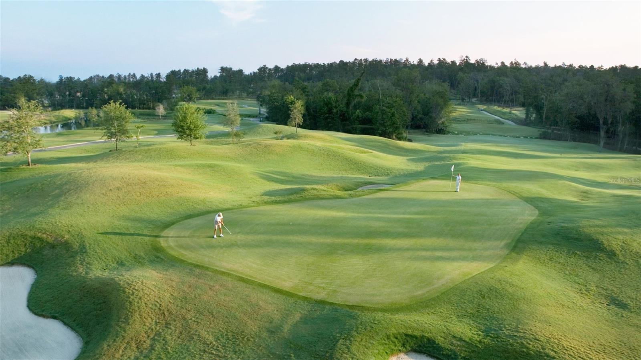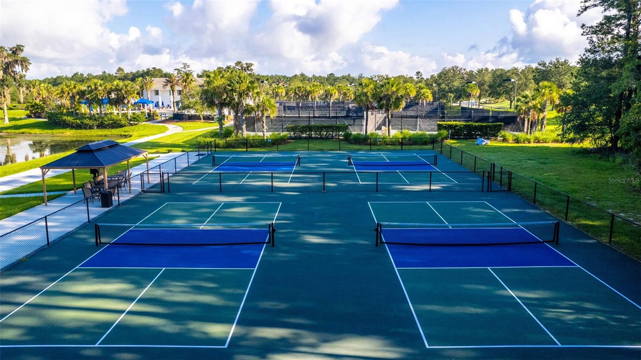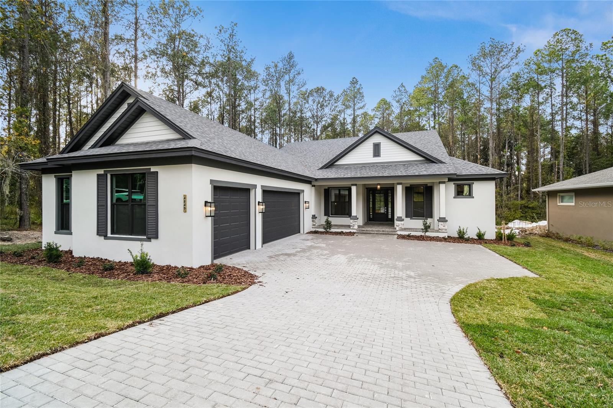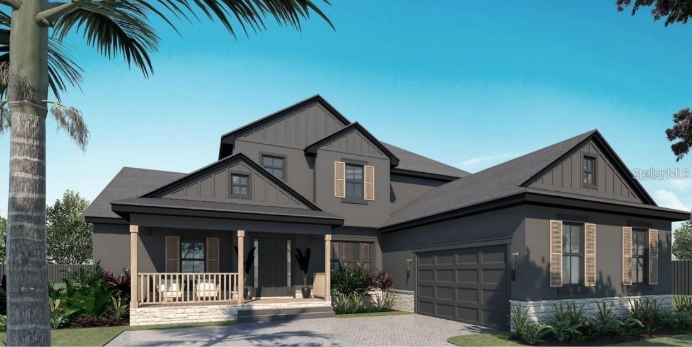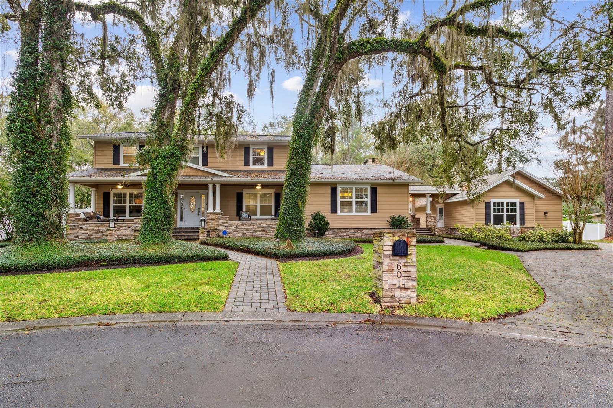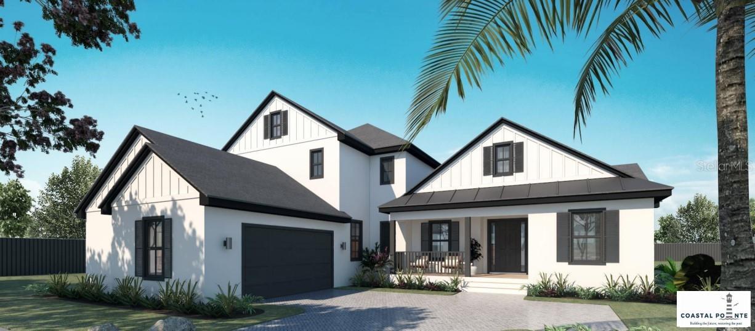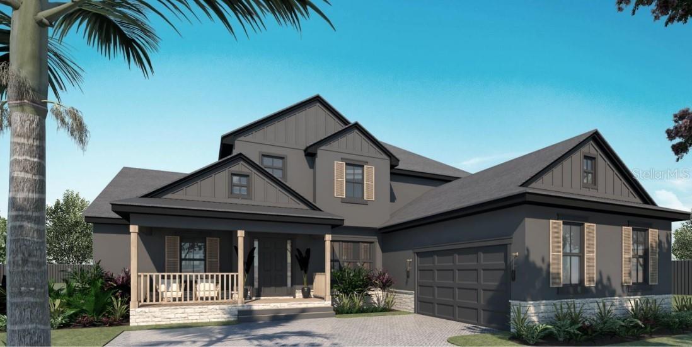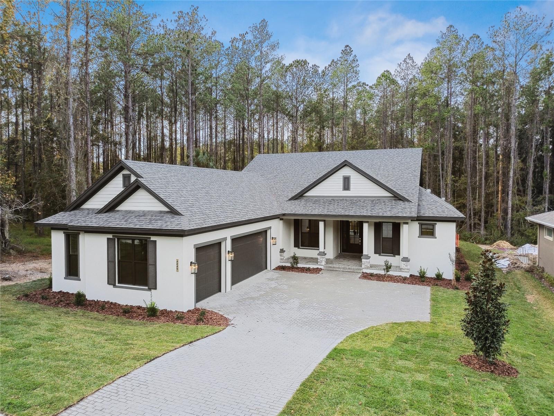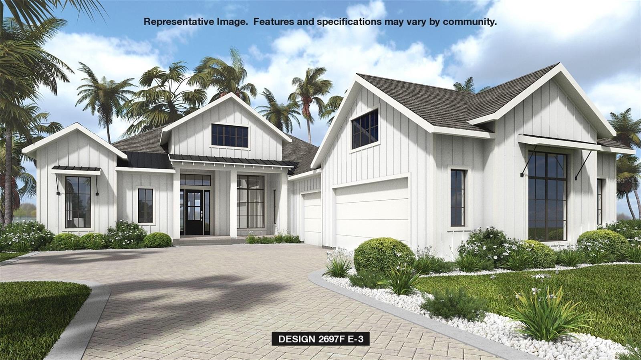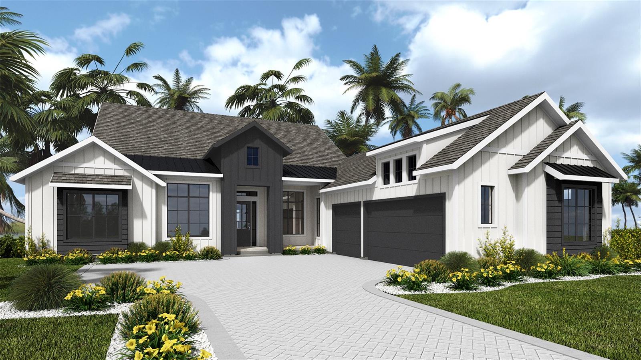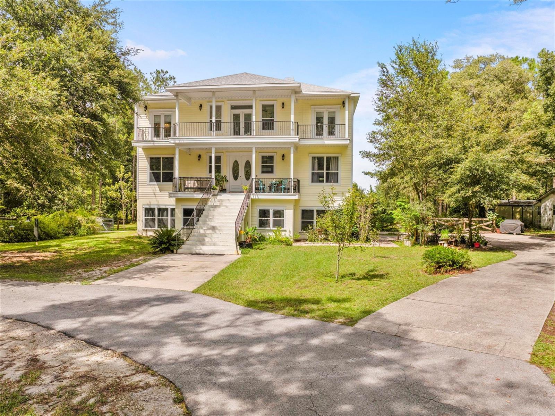5050 Elm Leaf Drive, BROOKSVILLE, FL 34601
Active
Property Photos
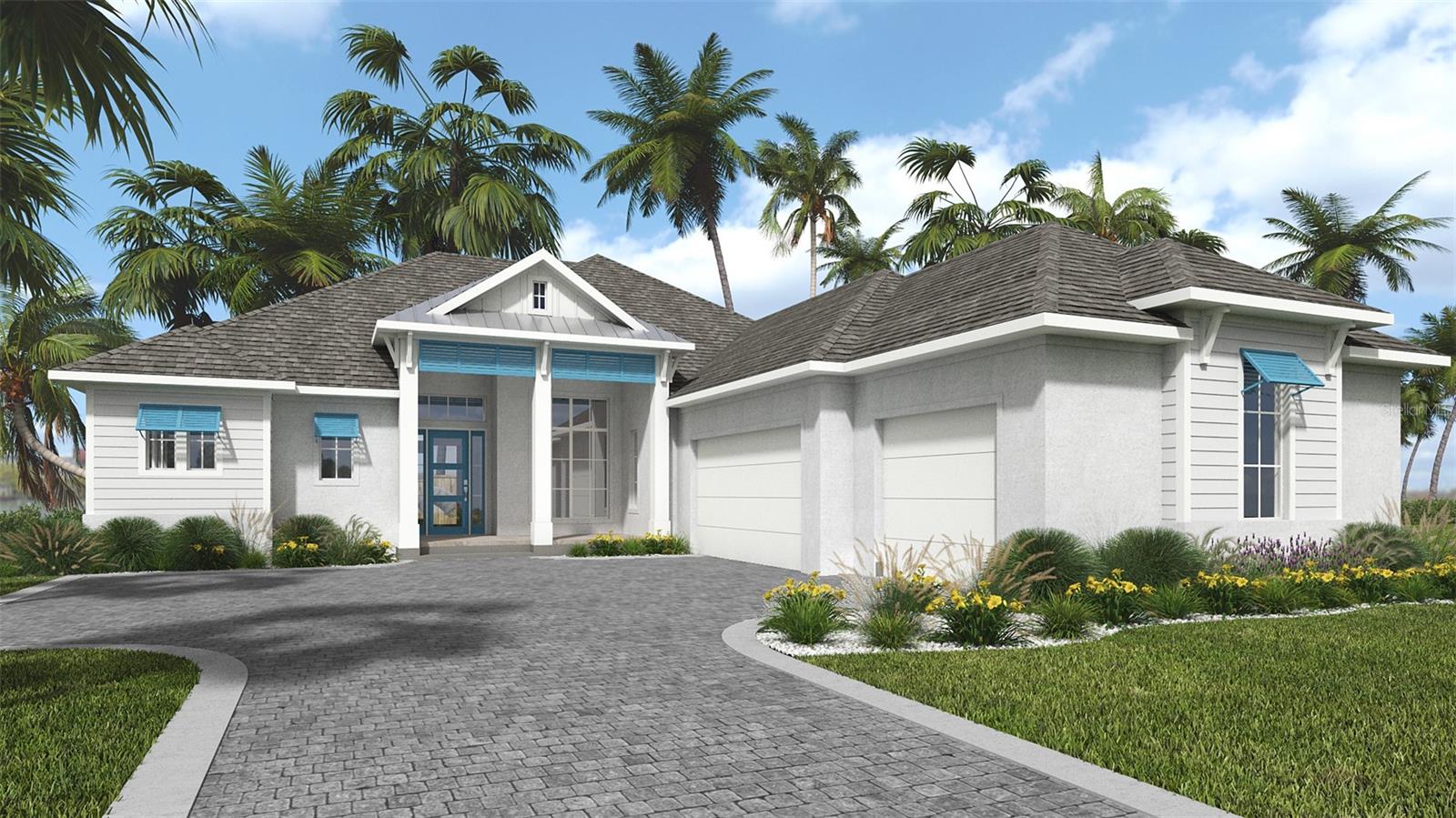
Would you like to sell your home before you purchase this one?
Priced at Only: $844,900
For more Information Call:
Address: 5050 Elm Leaf Drive, BROOKSVILLE, FL 34601
Property Location and Similar Properties
- MLS#: TB8358433 ( Residential )
- Street Address: 5050 Elm Leaf Drive
- Viewed: 388
- Price: $844,900
- Price sqft: $213
- Waterfront: No
- Year Built: 2025
- Bldg sqft: 3960
- Bedrooms: 3
- Total Baths: 3
- Full Baths: 3
- Garage / Parking Spaces: 3
- Days On Market: 333
- Additional Information
- Geolocation: 28.5015 / -82.4012
- County: HERNANDO
- City: BROOKSVILLE
- Zipcode: 34601
- Subdivision: Southern Hills Plantation Ph2
- Provided by: PERRY HOMES
- Contact: Toby Jones
- 800-247-3779

- DMCA Notice
-
DescriptionUnder Construction. A welcoming covered front porch leads into the entryway of this home, where a private home office awaits just beyond the door. The open concept family room features soaring ceilings and a sliding glass door that opens to an extended covered lanai overlooking the backyard. Flowing from the family room, the dining area connects to a well appointed kitchen, which includes an island with built in seating, ample counter space, 6 burner gas range top and a walk in pantry. The primary bedroom, located off the main living area, is highlighted by a wall of windows. French doors open to a luxurious primary bathroom with dual vanities, a freestanding tub, a glass enclosed shower, and two walk in closets. Secondary bedrooms each come with their own full private bathroom and walk in closet. The laundry room and drop zone are conveniently located along the hallway that leads to the three car garage.
Payment Calculator
- Principal & Interest -
- Property Tax $
- Home Insurance $
- HOA Fees $
- Monthly -
For a Fast & FREE Mortgage Pre-Approval Apply Now
Apply Now
 Apply Now
Apply NowFeatures
Building and Construction
- Builder Model: 2697
- Builder Name: PERRY HOMES
- Covered Spaces: 0.00
- Exterior Features: Rain Gutters, Sidewalk, Sliding Doors
- Flooring: Carpet, Laminate, Tile
- Living Area: 2697.00
- Roof: Metal, Shingle
Property Information
- Property Condition: Under Construction
Land Information
- Lot Features: Oversized Lot
Garage and Parking
- Garage Spaces: 3.00
- Open Parking Spaces: 0.00
- Parking Features: Garage Faces Side
Eco-Communities
- Water Source: Public
Utilities
- Carport Spaces: 0.00
- Cooling: Central Air
- Heating: Central, Electric
- Pets Allowed: Yes
- Sewer: Public Sewer
- Utilities: Cable Available
Finance and Tax Information
- Home Owners Association Fee: 345.49
- Insurance Expense: 0.00
- Net Operating Income: 0.00
- Other Expense: 0.00
- Tax Year: 2024
Other Features
- Appliances: Built-In Oven, Cooktop, Dishwasher
- Association Name: Cheri Schrubee
- Association Phone: 3523972926
- Country: US
- Interior Features: Ceiling Fans(s), High Ceilings, Open Floorplan, Smart Home, Split Bedroom, Vaulted Ceiling(s), Walk-In Closet(s)
- Legal Description: Southern Hill Plantation PH 2 BLK 10 LOT 36
- Levels: One
- Area Major: 34601 - Brooksville
- Occupant Type: Vacant
- Parcel Number: R1022319357201000390
- Style: Florida, Ranch
- View: Trees/Woods
- Views: 388
- Zoning Code: RESIDENTIA
Similar Properties
Nearby Subdivisions
14.6 Acres Mol In S12 Of Se14
Ac Croom Rdmondon Hill
Acreage
Brooksville
Brooksville Town Of
Candlelight
Candlelight Village
Cascades At S H Plant Ph 1 Rep
Cascades At Southern Hills
Cascades At Southern Hills Pla
Champion Estates
Colonial Manor
Country Club Estate
Creston Court
Croom Road Sub
Damac Estates
Dogwood Estate Ph I
Dogwood Estate Ph Iv
Forest Hills Unrec
Fox Wood Plantation
Garmisch Hills
Garys Mrs T H Add
Glendale
Gulf Ridge Park
Hales Add To Brooksvl
Highland Park Add To Brksvl
Hillcrest
Jennings Varn A Sub Of
Jennings And Varn A Sub Of
Lakeside Acres Mh Sub
Laurel Oaks Sub
Laws Add To Brooksvl
Leyland Preserve
Ludlow Heights
None
North Brksville Hghtsreplt
Northside Estates
Not In Hernando
Not On List
Nottingham Forest
Oakdale
Oakwood Park
Potterfield Garden Ac H
Royal Oaks Estate
Saxons Sub
Southern Hills
Southern Hills Plantation
Southern Hills Plantation Club
Southern Hills Plantation Ph 1
Southern Hills Plantation Ph 2
Southern Hills Plantation Ph 3
Southern Hills Plantation Ph2
Southern Hills Plnt Ph1 Bl4735
Southside Estates
Spring Lake
Spring Lake Area
Sunshine Terrace
That Part Of Sw12 Of Nw14 Of N
Town Country
Town And Country Unit 1
Townbrooksville
Unplatted
Vista Heights Estates
W12 Of Se14 Of Nw14 Of Ne14 Or
Whitman Pinesclass 1 Sub
William Lane Class 1 Sub

- Trudi Geniale, Broker
- Tropic Shores Realty
- Fax: 800.541.3688
- Mobile: 619.578.1100
- trudigen@live.com



