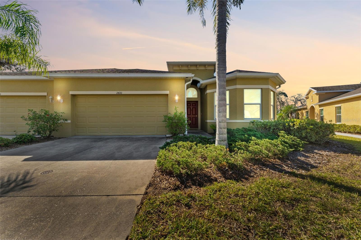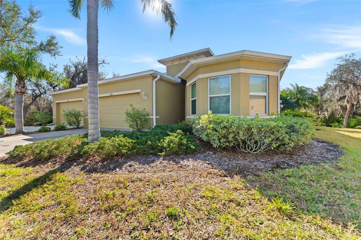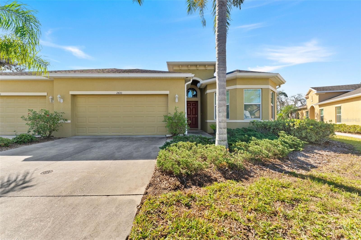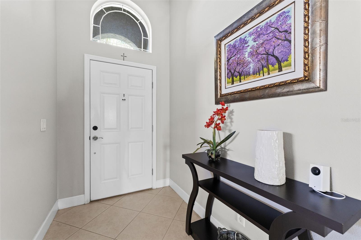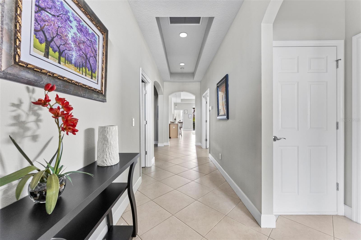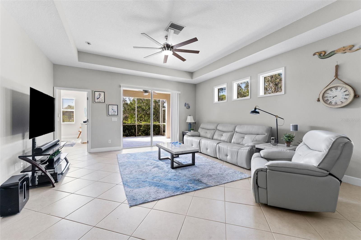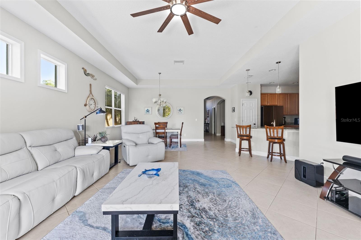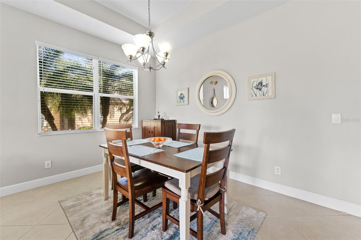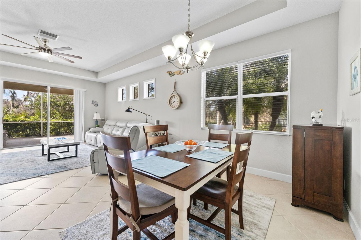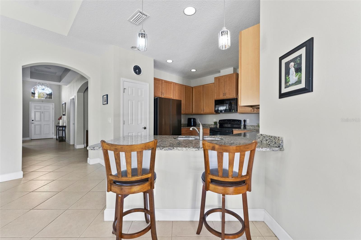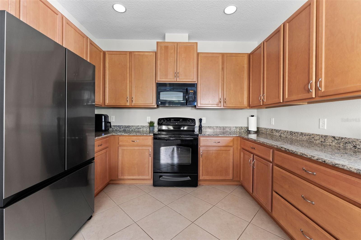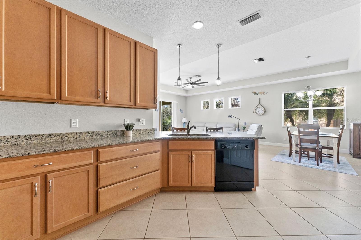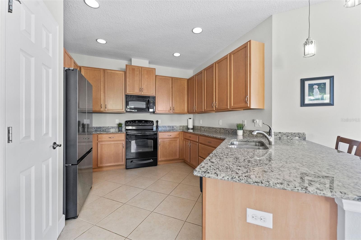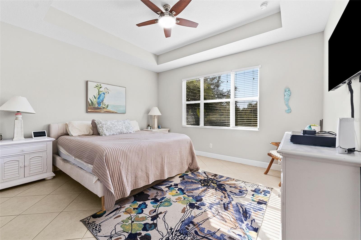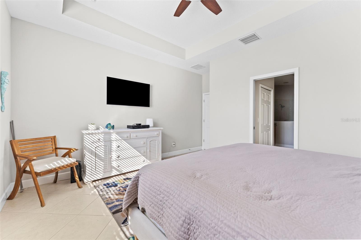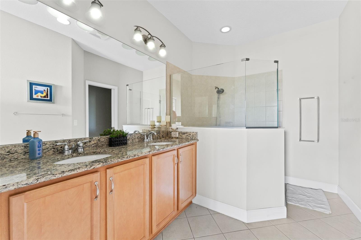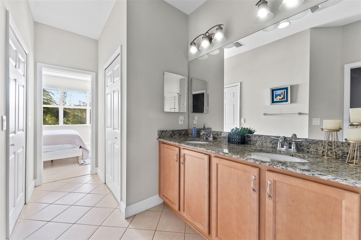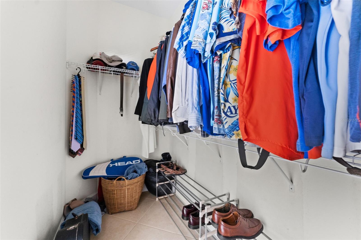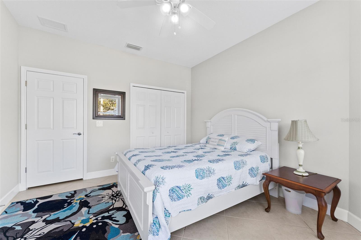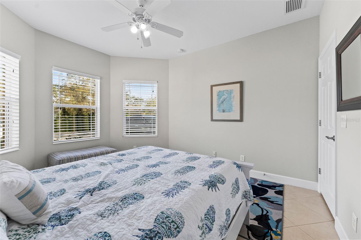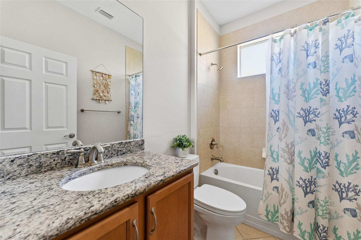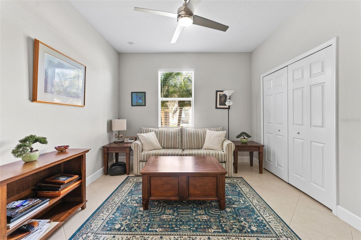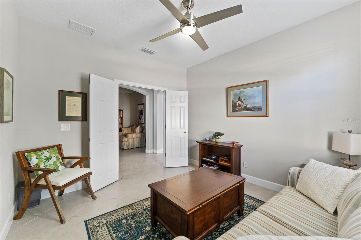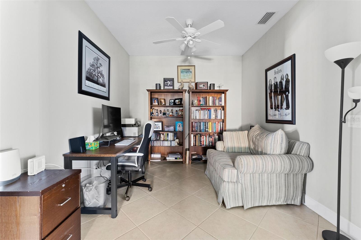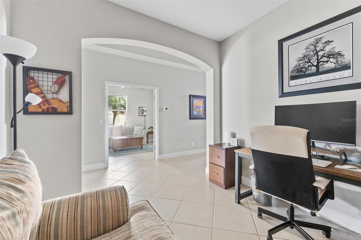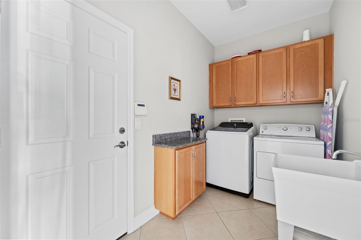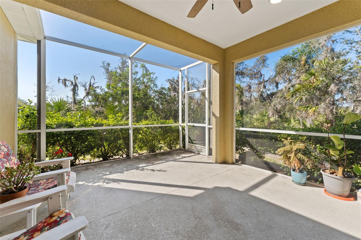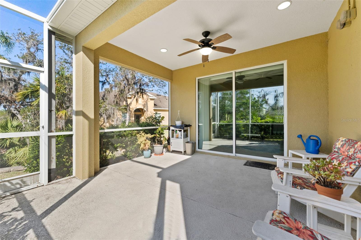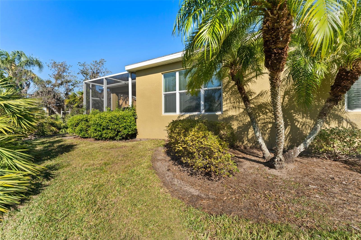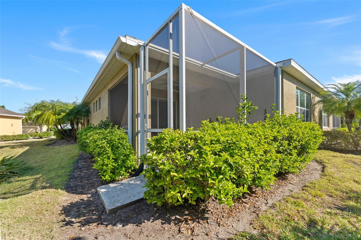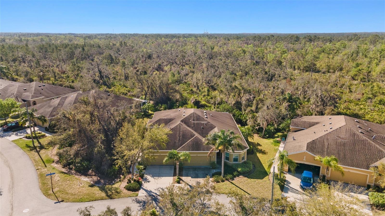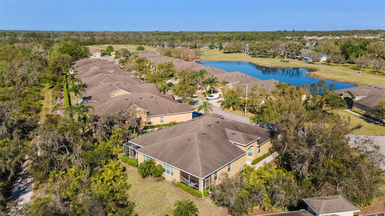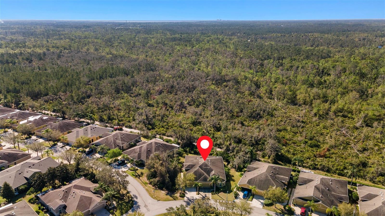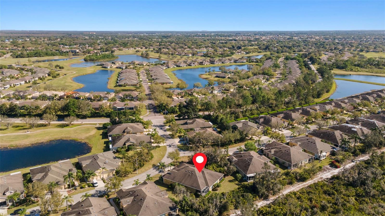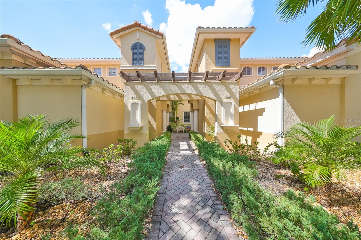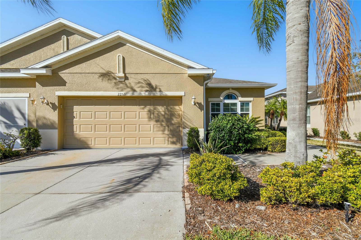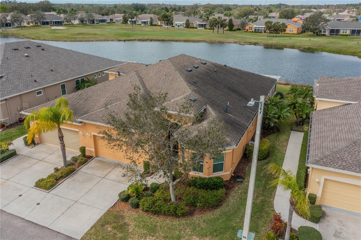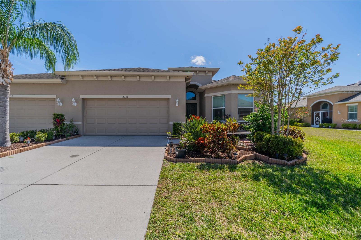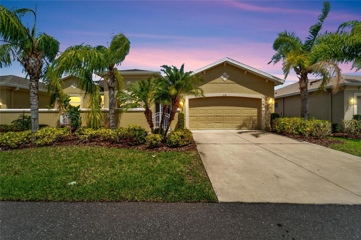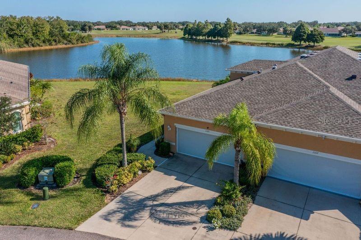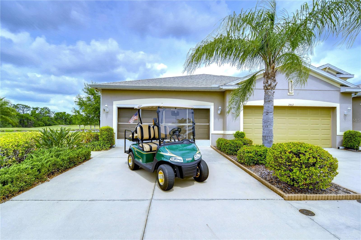2420 Nottingham Greens Drive 82, SUN CITY CENTER, FL 33573
Property Photos
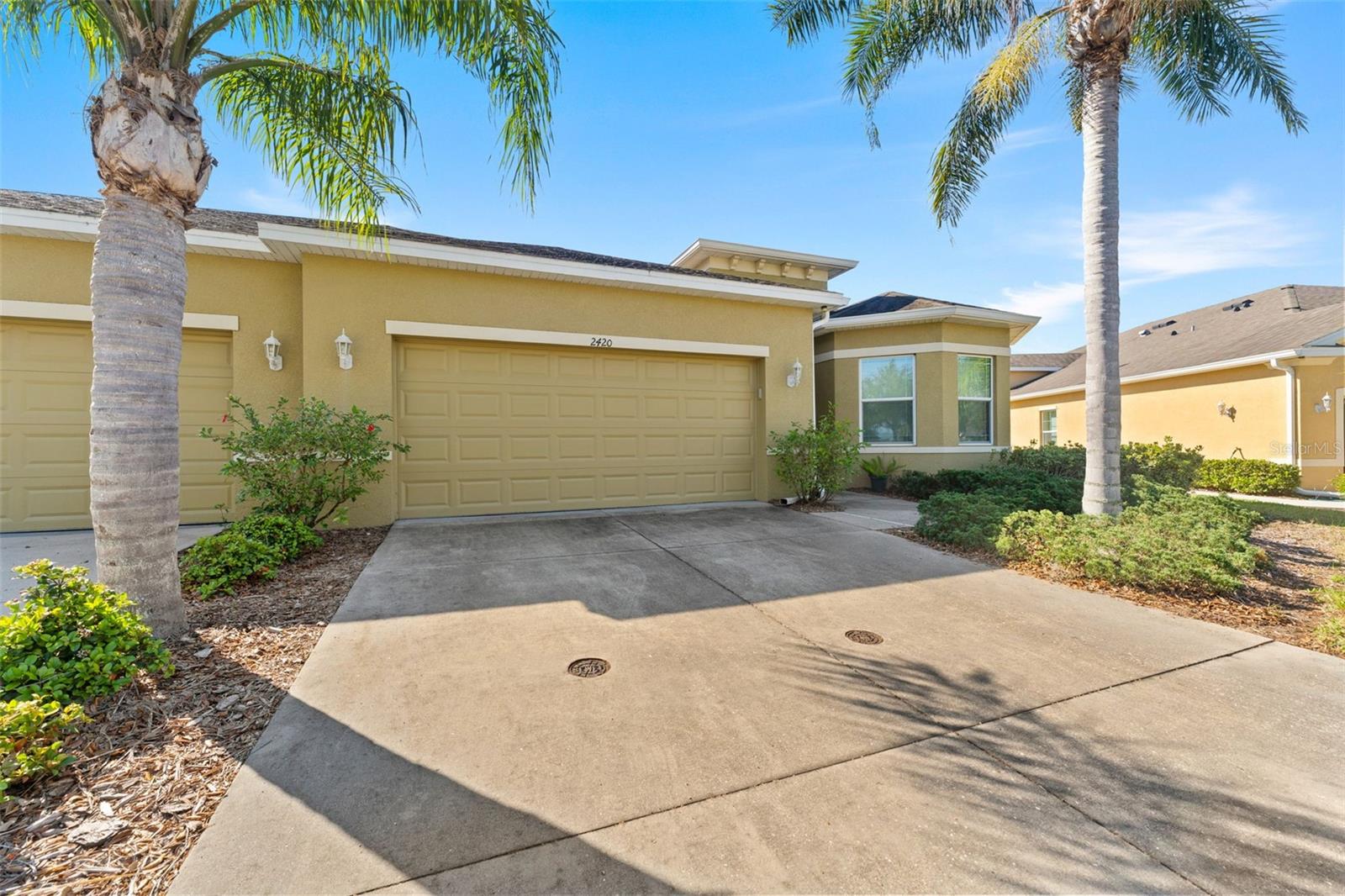
Would you like to sell your home before you purchase this one?
Priced at Only: $399,000
For more Information Call:
Address: 2420 Nottingham Greens Drive 82, SUN CITY CENTER, FL 33573
Property Location and Similar Properties












- MLS#: TB8364394 ( Residential )
- Street Address: 2420 Nottingham Greens Drive 82
- Viewed: 26
- Price: $399,000
- Price sqft: $162
- Waterfront: No
- Year Built: 2011
- Bldg sqft: 2456
- Bedrooms: 3
- Total Baths: 2
- Full Baths: 2
- Garage / Parking Spaces: 2
- Days On Market: 10
- Additional Information
- Geolocation: 27.6835 / -82.3782
- County: HILLSBOROUGH
- City: SUN CITY CENTER
- Zipcode: 33573
- Subdivision: Oakley Green Condo
- Building: Oakley Green Condo
- Provided by: EXP REALTY LLC
- Contact: Heide Preiss
- 888-883-8509

- DMCA Notice
Description
This beautiful condo is located in the highly sought after King's Point 55+ community in Sun City Center. This move in ready home offers the popular Magnolia floor plan in a pet friendly neighborhood. Walking into the home, youll notice the gorgeous attention to detail high coffered ceilings, modern light fixtures, and beautiful 18" tile throughout. The front of the home features two private guest bedrooms, a bathroom with a tub/shower condo, and a multi purpose den/office/man cave room. The kitchen boasts granite counters, abundant 42 wood cabinetry, a pantry and quality appliances. The open concept living room/dining room combo in the great room is fantastic for entertaining. The large, covered lanai is perfect for morning coffee or evening drinks. The primary suite is spacious with a coffered ceiling, large dual walk in closets, room for a king size bed, and a peaceful view of the wooded state park. The bath offers dual vanities, a huge walk in shower and a private water closet. Privacy is paramount here. With no backyard neighbors, you'll love the peace and tranquility this villa offers. King's Point boasts a wealth of amazing amenities including multiple pools, pickleball & tennis courts, clubs, activities, and even live performances! Located just minutes from I 75, you'll enjoy easy access to Florida's stunning beaches, world class healthcare, top rated restaurants, and fantastic shopping. And, with Tampa, Sarasota and Orlando/Theme Parks all just a short drive away, you'll never run out of things to see & do. This stunning villa is waiting for you! It's the perfect opportunity to enjoy your retirement in style.
Description
This beautiful condo is located in the highly sought after King's Point 55+ community in Sun City Center. This move in ready home offers the popular Magnolia floor plan in a pet friendly neighborhood. Walking into the home, youll notice the gorgeous attention to detail high coffered ceilings, modern light fixtures, and beautiful 18" tile throughout. The front of the home features two private guest bedrooms, a bathroom with a tub/shower condo, and a multi purpose den/office/man cave room. The kitchen boasts granite counters, abundant 42 wood cabinetry, a pantry and quality appliances. The open concept living room/dining room combo in the great room is fantastic for entertaining. The large, covered lanai is perfect for morning coffee or evening drinks. The primary suite is spacious with a coffered ceiling, large dual walk in closets, room for a king size bed, and a peaceful view of the wooded state park. The bath offers dual vanities, a huge walk in shower and a private water closet. Privacy is paramount here. With no backyard neighbors, you'll love the peace and tranquility this villa offers. King's Point boasts a wealth of amazing amenities including multiple pools, pickleball & tennis courts, clubs, activities, and even live performances! Located just minutes from I 75, you'll enjoy easy access to Florida's stunning beaches, world class healthcare, top rated restaurants, and fantastic shopping. And, with Tampa, Sarasota and Orlando/Theme Parks all just a short drive away, you'll never run out of things to see & do. This stunning villa is waiting for you! It's the perfect opportunity to enjoy your retirement in style.
Payment Calculator
- Principal & Interest -
- Property Tax $
- Home Insurance $
- HOA Fees $
- Monthly -
For a Fast & FREE Mortgage Pre-Approval Apply Now
Apply Now
 Apply Now
Apply NowFeatures
Building and Construction
- Covered Spaces: 0.00
- Exterior Features: Irrigation System, Lighting, Sliding Doors
- Fencing: Other
- Flooring: Ceramic Tile
- Living Area: 1862.00
- Roof: Shingle
Land Information
- Lot Features: Cleared, In County, Landscaped, Level, Near Golf Course, Near Public Transit, Private, Paved, Unincorporated
Garage and Parking
- Garage Spaces: 2.00
- Open Parking Spaces: 0.00
- Parking Features: Garage Door Opener, Ground Level, Guest, Off Street, Oversized, Parking Pad
Eco-Communities
- Pool Features: In Ground
- Water Source: Public
Utilities
- Carport Spaces: 0.00
- Cooling: Central Air
- Heating: Central, Electric, Heat Pump
- Pets Allowed: Number Limit
- Sewer: Public Sewer
- Utilities: BB/HS Internet Available, Cable Connected, Fire Hydrant, Natural Gas Available, Sewer Connected, Sprinkler Well, Street Lights, Underground Utilities, Water Connected
Amenities
- Association Amenities: Basketball Court, Cable TV, Clubhouse, Fence Restrictions, Fitness Center, Gated, Golf Course, Laundry, Maintenance, Park, Pickleball Court(s), Pool, Recreation Facilities, Sauna, Security, Shuffleboard Court, Spa/Hot Tub, Tennis Court(s), Wheelchair Access
Finance and Tax Information
- Home Owners Association Fee Includes: Guard - 24 Hour, Common Area Taxes, Pool, Escrow Reserves Fund, Fidelity Bond, Insurance, Internet, Maintenance Structure, Maintenance Grounds, Management, Pest Control, Private Road, Recreational Facilities, Security, Sewer, Trash, Water
- Home Owners Association Fee: 0.00
- Insurance Expense: 0.00
- Net Operating Income: 0.00
- Other Expense: 0.00
- Tax Year: 2024
Other Features
- Appliances: Dishwasher, Disposal, Electric Water Heater, Microwave, Range, Range Hood, Refrigerator
- Association Name: Vesta
- Association Phone: 727-258-0092
- Country: US
- Interior Features: Ceiling Fans(s), Coffered Ceiling(s), High Ceilings, Living Room/Dining Room Combo, Open Floorplan, Primary Bedroom Main Floor, Solid Wood Cabinets, Split Bedroom, Stone Counters, Thermostat, Tray Ceiling(s), Walk-In Closet(s)
- Legal Description: OAKLEY GREEN CONDOMINIUM UNIT 82 AND AN UNDIV INT IN COMMON ELEMENTS
- Levels: One
- Area Major: 33573 - Sun City Center / Ruskin
- Occupant Type: Vacant
- Parcel Number: U-23-32-19-96P-000000-00082.0
- Possession: Close of Escrow
- Style: Contemporary, Florida
- Unit Number: 82
- View: Garden, Park/Greenbelt, Trees/Woods
- Views: 26
- Zoning Code: PD
Similar Properties
Nearby Subdivisions
Acadia Condo
Acadia Ii Condominum
Andover D Condo
Andover E Condo
Andover I Condo
Bedford B Condo
Bedford G Condo
Brookfield Condo
Cambridge J Condo
Dorchester C Condo
Dorchester D Condo Revis
Edinburgh Condo
Fairfield G Condo
Fairfield H Condo
Fairway Palms
Gloucester A Condo
Gloucester B Condo
Gloucester C Condo
Gloucester E Condo
Gloucester F Condo
Gloucester G Condo
Gloucester H Condo
Gloucester J Condo
Gloucester L Condo
Grantham Condo
Highgate Ii Condo Ph
Highgate Ii Condo Phase 6
Highgate Iii Condo
Highgate Iii Condo Ph
Highgate Iii Ph 4
Huntington Condo
Idlewood Condo
Idlewood Condo Ph 2
Inverness Condo
Jameson Condominium
Kensington Condo
Lancaster I Condo
Lancaster Ii Condo
Lancaster Iii Condo
Lancaster Iv Condo Ph
Lyndhurst Condo
Manchester 1 Condo Ph
Manchester I Condo Ph A
Manchester Iii Condo Pha
Manchester Iii Condominium Pha
Manchester Iv Condo
Maplewood Condo
Oakley Green Condo
Oxford I A Condo
Portsmith Condo
Radison Ii Condo
Richmond Villas At Kings Point
Rutgers Place A Condo Am
Southampton I Condo
Sun City Center Nottingham Vil
The Knolls Of Kings Point Ii A
The Knolls Of Kings Point Iii
The Knolls Of Kings Point Phas
Tremont I Condo
Tremont Ii Condo
Villeroy Condo
Westwood Greens A Condo
Contact Info

- Trudi Geniale, Broker
- Tropic Shores Realty
- Mobile: 619.578.1100
- Fax: 800.541.3688
- trudigen@live.com



