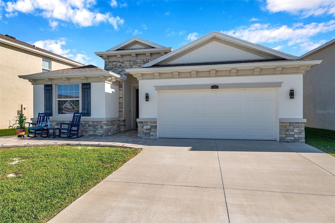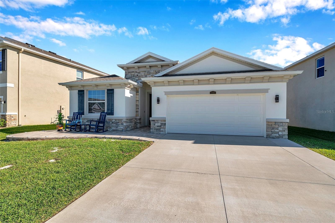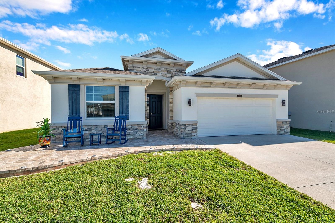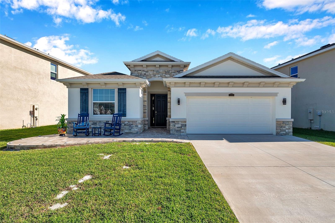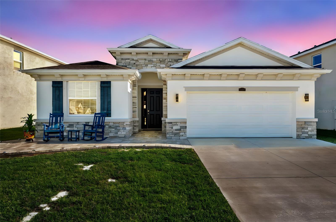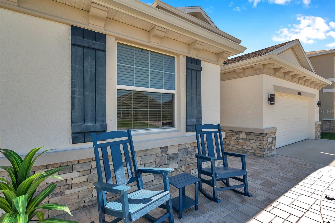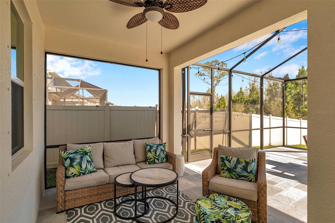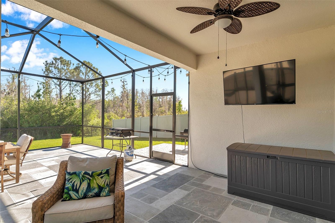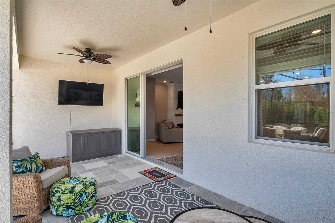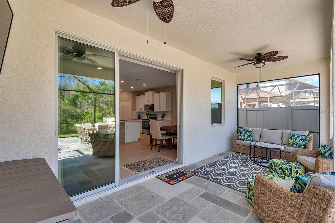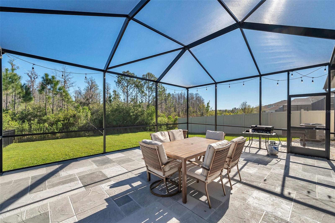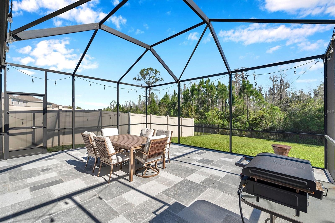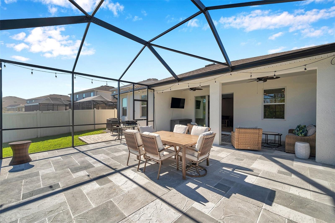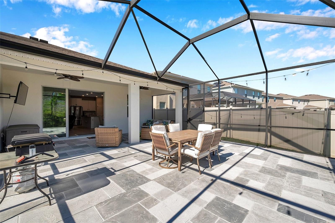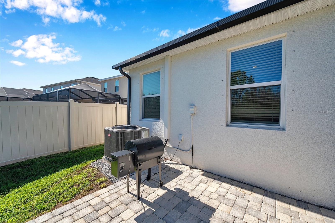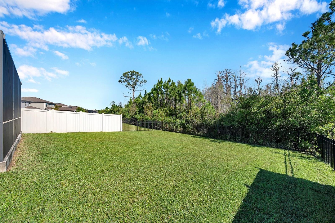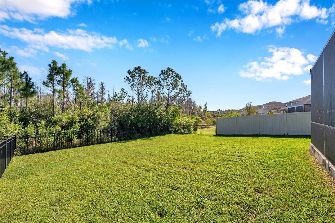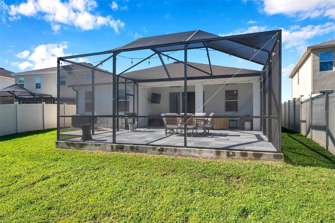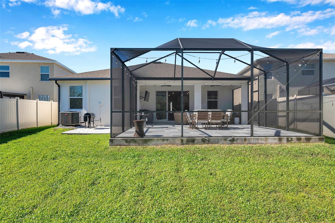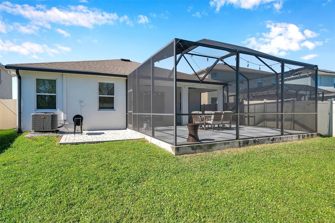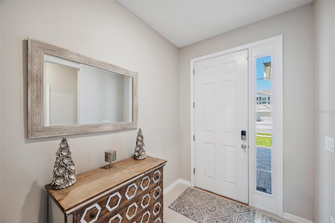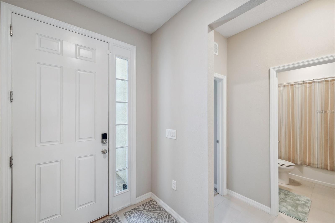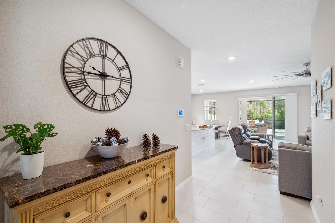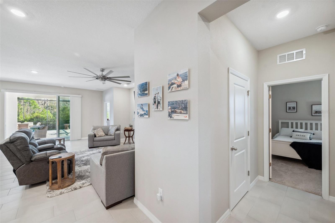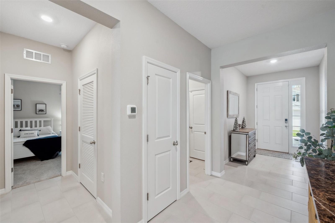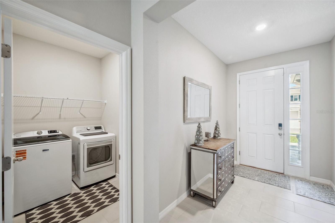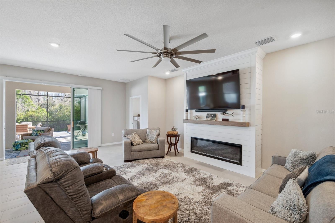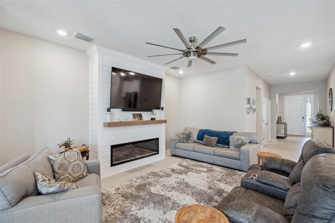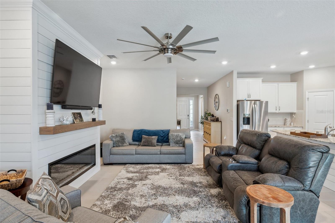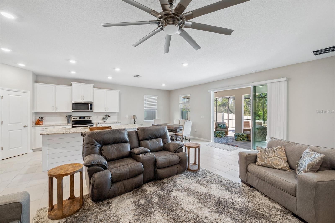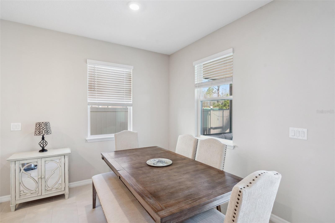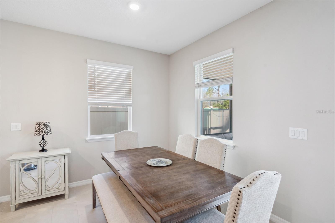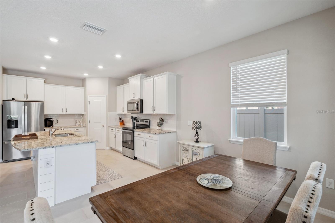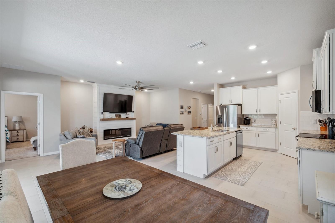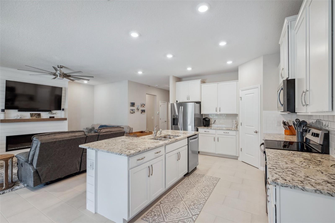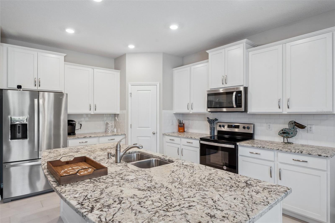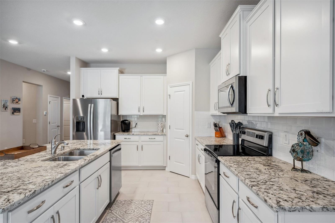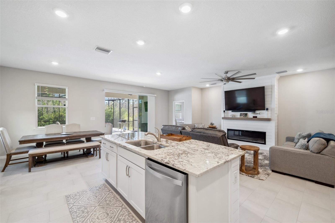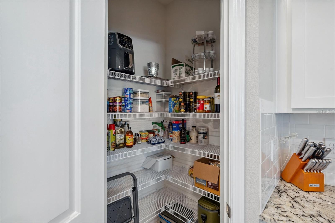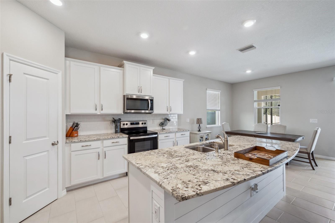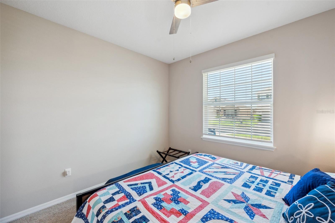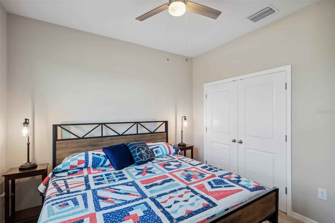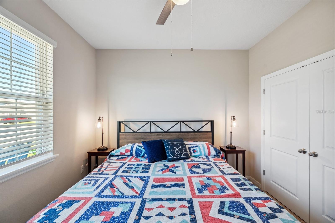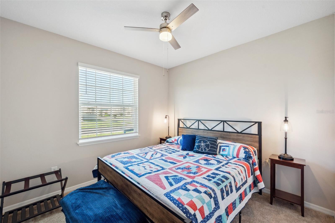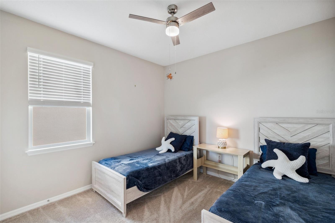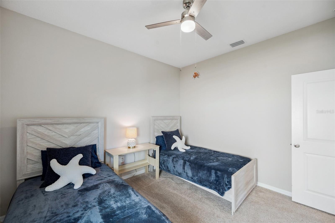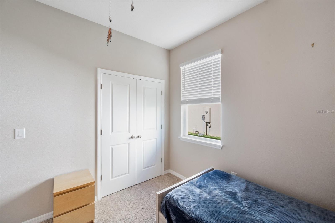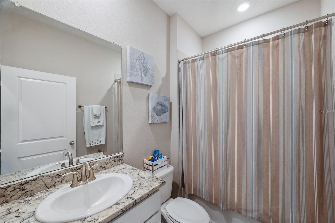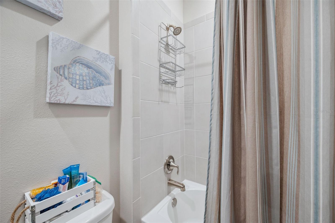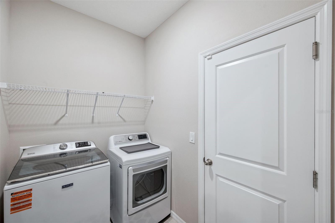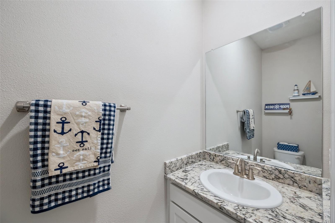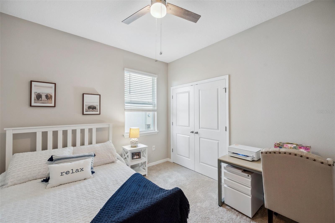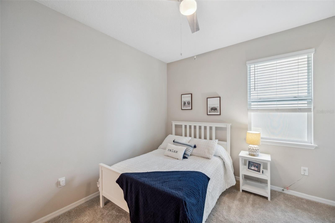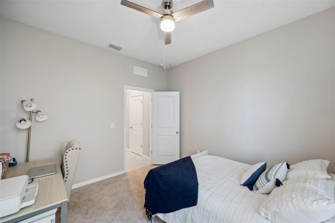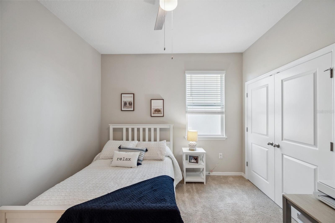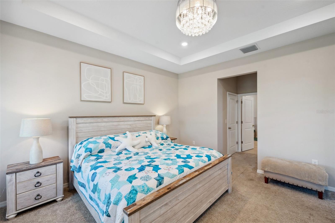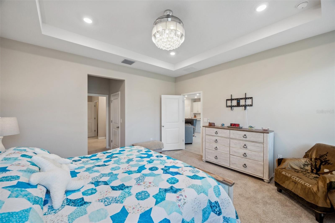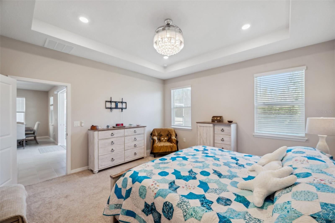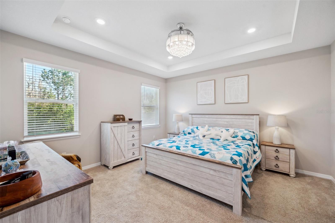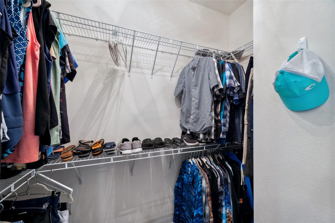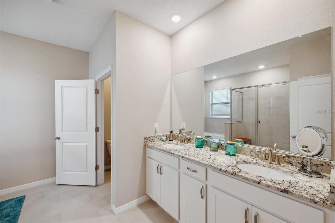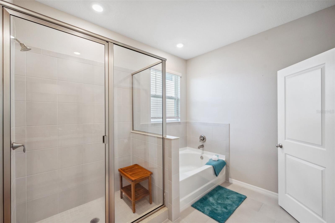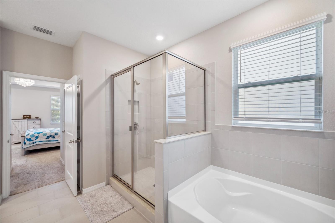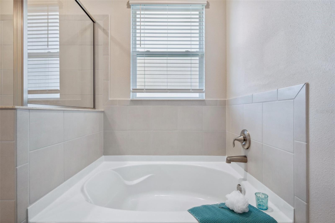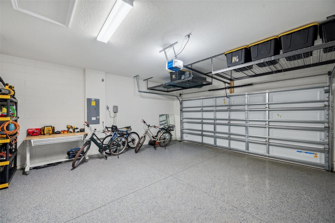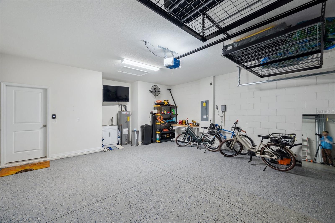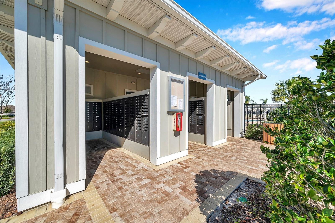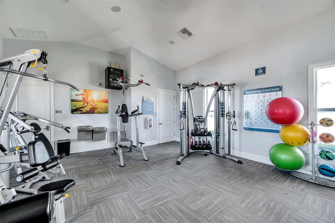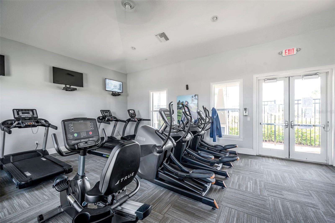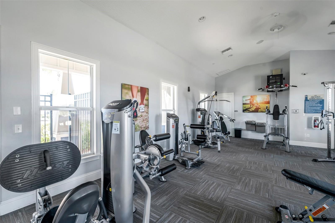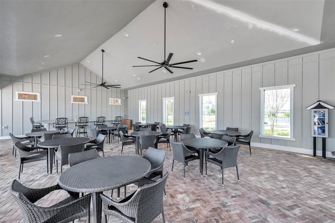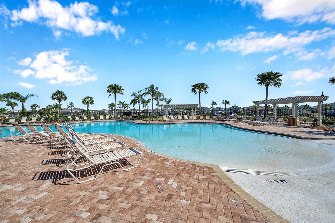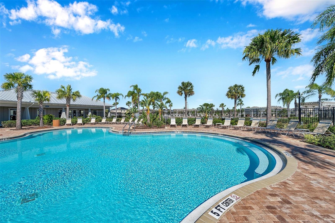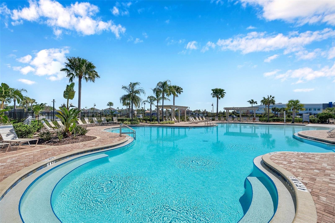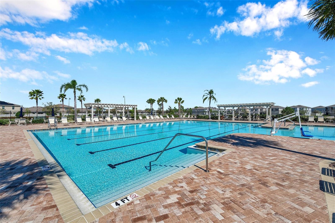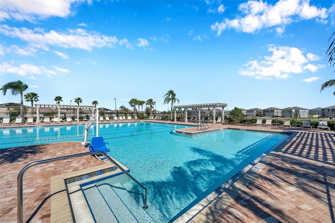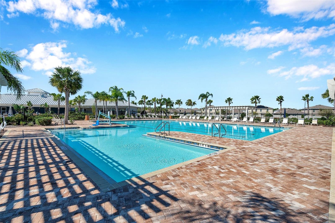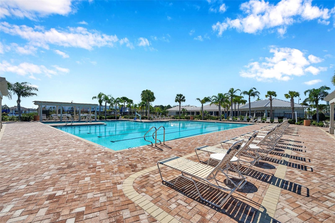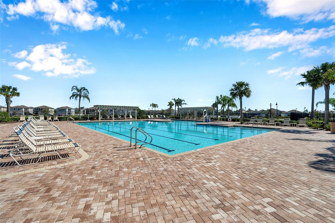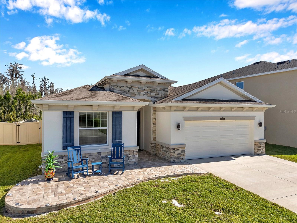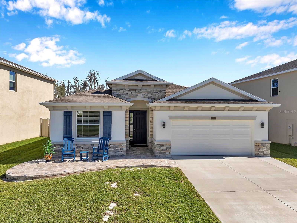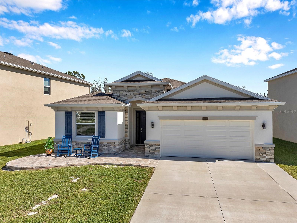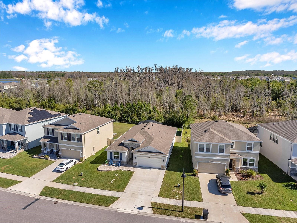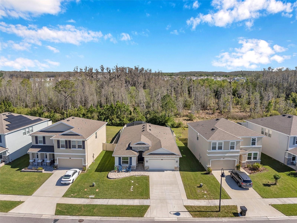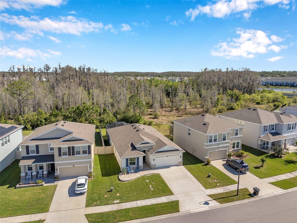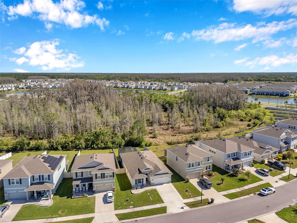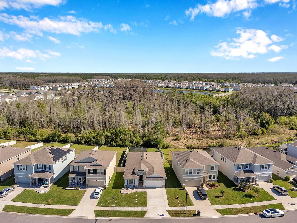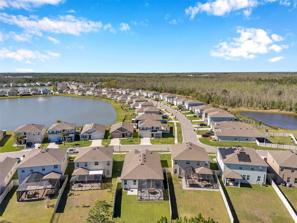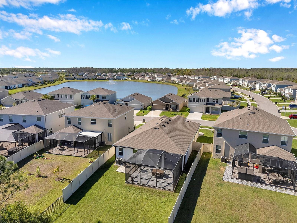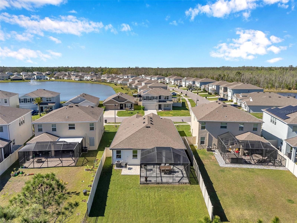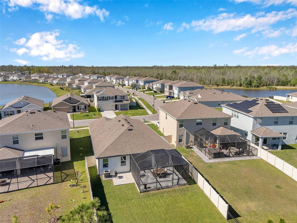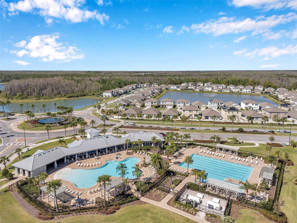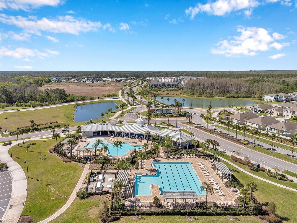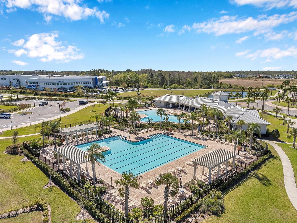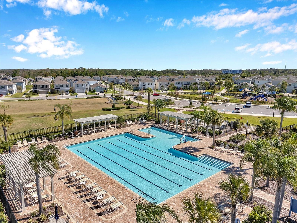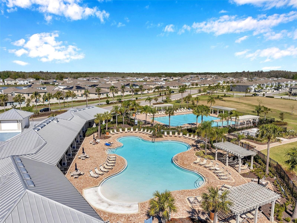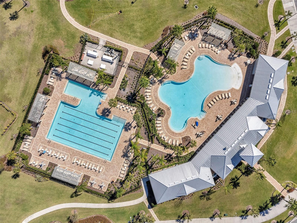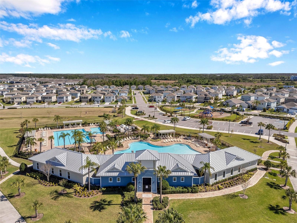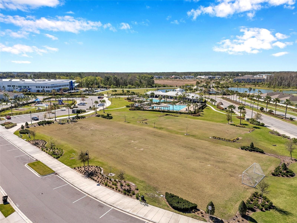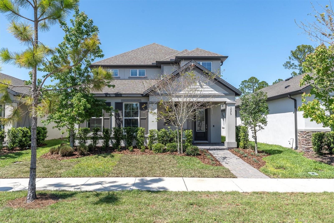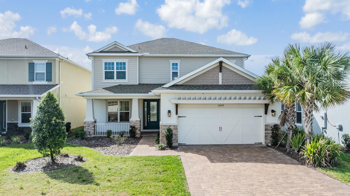2934 Living Coral Dr, ODESSA, FL 33556
Property Photos
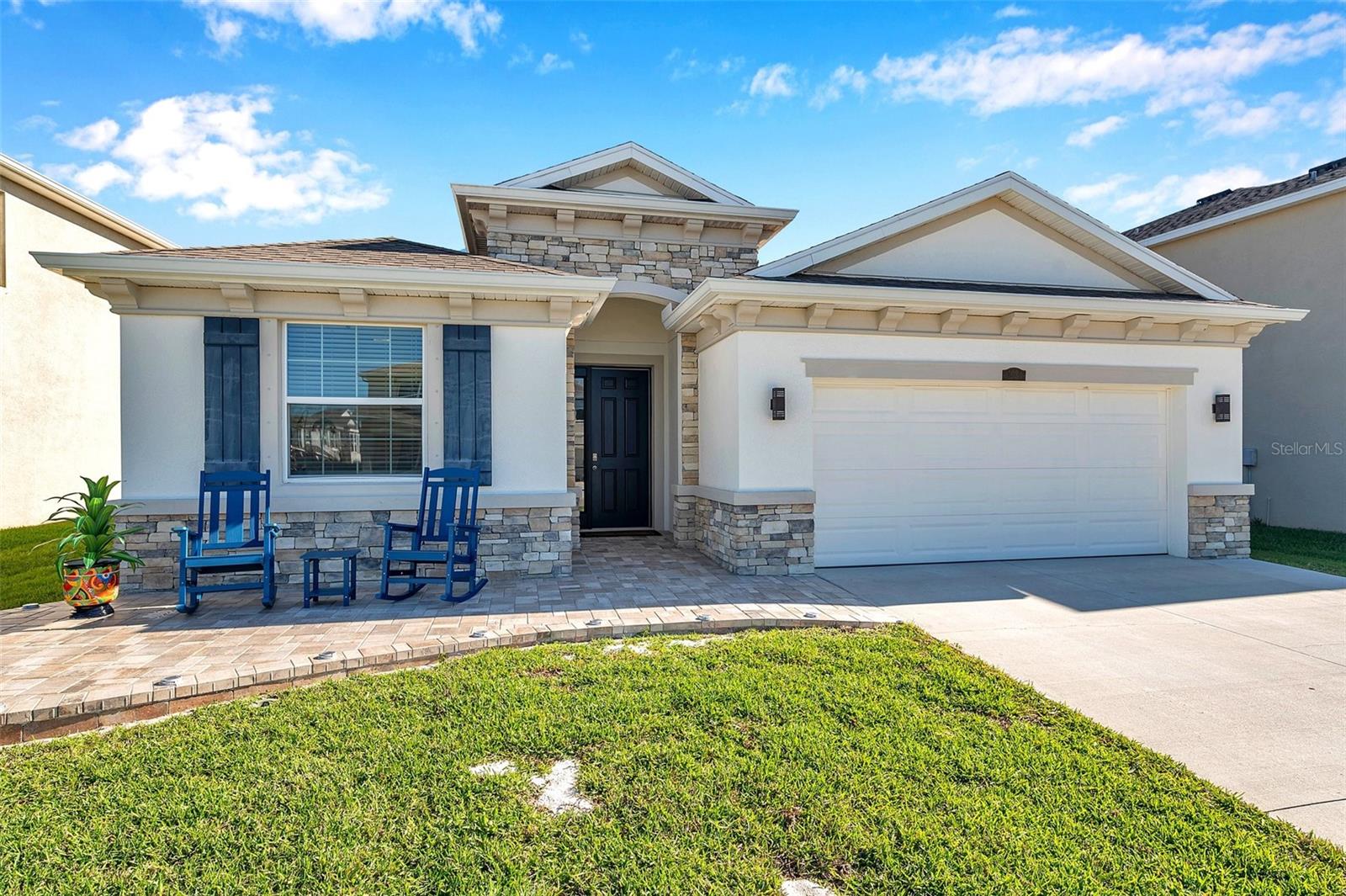
Would you like to sell your home before you purchase this one?
Priced at Only: $580,000
For more Information Call:
Address: 2934 Living Coral Dr, ODESSA, FL 33556
Property Location and Similar Properties






- MLS#: TB8364976 ( Residential )
- Street Address: 2934 Living Coral Dr
- Viewed: 12
- Price: $580,000
- Price sqft: $211
- Waterfront: No
- Year Built: 2020
- Bldg sqft: 2751
- Bedrooms: 4
- Total Baths: 3
- Full Baths: 2
- 1/2 Baths: 1
- Garage / Parking Spaces: 2
- Days On Market: 8
- Additional Information
- Geolocation: 28.1992 / -82.5532
- County: PASCO
- City: ODESSA
- Zipcode: 33556
- Subdivision: South Branch Preserve Ph 2a
- Elementary School: Odessa Elementary
- Middle School: Seven Springs Middle PO
- High School: J.W. Mitchell High PO
- Provided by: EXP REALTY LLC
- Contact: Rollamay Turkoane
- 888-883-8509

- DMCA Notice
Description
Don't miss your chance to live in the gorgeous community of The Preserve in Odessa. This beautiful 4 bedroom 2 and a 1/2 bath home with a fenced in yard is perfect. When you walk through the door you will fall in love with this like new, upgraded home with amazing natural light throughout. The open floor plan is great for entertaining. The family room has a great shiplap built out feature wall with a built in fireplace and mantle. The island has matching shiplap to accent the feature wall. The kitchen features a walk in pantry, stainless steel appliances, a nice large island, granite counter tops, and beautiful light cabinets. This is a split plan two of the bedrooms upfront share a bathroom. The forth is located next to the 1/2 bath. The large primary suite has his and her closets and a spacious bathroom with his and her sinks. Enjoy sitting and relaxing outside on your extended screened in patio with a decorative concrete surface overlooking the conservation area in the back. You can also sit out front a beautiful paver patio was just added to extend the enjoyment of the outdoor space. Located next to top rated schools, shopping and great restaurants and the Suncoast Trail. The community amenities include a soccer field, playgrounds, pool, dog park, and gym. You don't want to miss this one!
Description
Don't miss your chance to live in the gorgeous community of The Preserve in Odessa. This beautiful 4 bedroom 2 and a 1/2 bath home with a fenced in yard is perfect. When you walk through the door you will fall in love with this like new, upgraded home with amazing natural light throughout. The open floor plan is great for entertaining. The family room has a great shiplap built out feature wall with a built in fireplace and mantle. The island has matching shiplap to accent the feature wall. The kitchen features a walk in pantry, stainless steel appliances, a nice large island, granite counter tops, and beautiful light cabinets. This is a split plan two of the bedrooms upfront share a bathroom. The forth is located next to the 1/2 bath. The large primary suite has his and her closets and a spacious bathroom with his and her sinks. Enjoy sitting and relaxing outside on your extended screened in patio with a decorative concrete surface overlooking the conservation area in the back. You can also sit out front a beautiful paver patio was just added to extend the enjoyment of the outdoor space. Located next to top rated schools, shopping and great restaurants and the Suncoast Trail. The community amenities include a soccer field, playgrounds, pool, dog park, and gym. You don't want to miss this one!
Payment Calculator
- Principal & Interest -
- Property Tax $
- Home Insurance $
- HOA Fees $
- Monthly -
For a Fast & FREE Mortgage Pre-Approval Apply Now
Apply Now
 Apply Now
Apply NowFeatures
Building and Construction
- Covered Spaces: 0.00
- Exterior Features: Hurricane Shutters, Irrigation System, Rain Gutters, Sidewalk, Sliding Doors
- Fencing: Fenced, Other, Vinyl
- Flooring: Carpet, Tile
- Living Area: 2045.00
- Roof: Shingle
Land Information
- Lot Features: Sidewalk, Paved
School Information
- High School: J.W. Mitchell High-PO
- Middle School: Seven Springs Middle-PO
- School Elementary: Odessa Elementary
Garage and Parking
- Garage Spaces: 2.00
- Open Parking Spaces: 0.00
- Parking Features: Driveway
Eco-Communities
- Water Source: Public
Utilities
- Carport Spaces: 0.00
- Cooling: Central Air
- Heating: Central
- Pets Allowed: Yes
- Sewer: Public Sewer
- Utilities: Cable Available, Electricity Connected, Sewer Connected, Water Connected
Amenities
- Association Amenities: Clubhouse, Fitness Center, Playground, Pool, Recreation Facilities
Finance and Tax Information
- Home Owners Association Fee Includes: Pool, Recreational Facilities
- Home Owners Association Fee: 275.41
- Insurance Expense: 0.00
- Net Operating Income: 0.00
- Other Expense: 0.00
- Tax Year: 2024
Other Features
- Accessibility Features: Accessible Approach with Ramp
- Appliances: Dishwasher, Disposal, Dryer, Electric Water Heater, Microwave, Range, Refrigerator, Washer, Water Softener
- Association Name: Vesta Property Services
- Association Phone: 727-258-0092
- Country: US
- Interior Features: Ceiling Fans(s), Kitchen/Family Room Combo, Open Floorplan, Stone Counters, Thermostat, Window Treatments
- Legal Description: SOUTH BRANCH PRESERVE PHASES 2A & 3A PB 79 PG 17 BLOCK 30 LOT 12
- Levels: One
- Area Major: 33556 - Odessa
- Occupant Type: Owner
- Parcel Number: 25-26-17-0100-03000-0120
- Possession: Close Of Escrow
- Style: Florida
- Views: 12
- Zoning Code: MPUD
Similar Properties
Nearby Subdivisions
04 Lakes Estates
Arbor Lakes Ph 2
Ashley Lakes Ph 2a
Asturia Ph 1a
Asturia Ph 3
Asturia Ph 5
Belle Meade
Canterbury
Canterbury Village
Canterbury Village First Add
Carencia
Citrus Green Ph 2
Copeland Creek
Cypress Lake Estates
Echo Lake Estates Ph 1
Farmington
Grey Hawk At Lake Polo Ph 02
Gunn Highwaymobley Rd Area
Hidden Lake Platted Subdivisio
Holiday Club
Ivy Lake Estates
Keystone Grove Lakes
Keystone Lake View Park
Keystone Park Colony Land Co
Keystone Park Colony Sub
Keystone Shores Estates
Montreaux Ph 1
Montreux Ph Iv V
Nine Eagles
Not In Hernando
Not On List
Prestwick At The Eagles Trct1
South Branch Preserve
South Branch Preserve 1
South Branch Preserve Ph 2a
South Branch Preserve Ph 2a 3
South Branch Preserve Ph 4a 4
Southfork At Van Dyke Farms
St Andrews At The Eagles Un 1
St Andrews At The Eagles Un 2
Starkey Ranch Whitfield Prese
Starkey Ranch Lake Blanche
Starkey Ranch Parcel B1
Starkey Ranch Ph 1 Prcl D
Starkey Ranch Ph 2 Pcls 8 9
Starkey Ranch Prcl 7
Starkey Ranch Prcl B2
Starkey Ranch Prcl C1
Starkey Ranch Prcl D Ph 1
Starkey Ranch Prcl F Ph 2
Starkey Ranch Village 1 Ph 2b
Starkey Ranch Village 2 Ph 1a
Starkey Ranch Village 2 Ph 1b1
Starkey Ranch Village 2 Ph 2a
Starkey Ranch Village 2 Ph 2b
Starkey Ranch Village I Ph 2b
Stillwater Ph 2
Tarramor Ph 1
The Preserve At South Branch C
Unplatted
Victoria Lakes
Westchase St Andrews At The Ea
Windsor Park At The Eaglesfi
Wyndham Lakes Ph 2
Contact Info

- Trudi Geniale, Broker
- Tropic Shores Realty
- Mobile: 619.578.1100
- Fax: 800.541.3688
- trudigen@live.com



