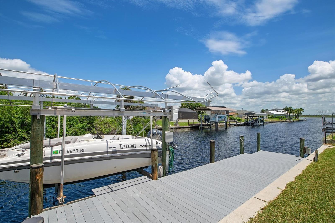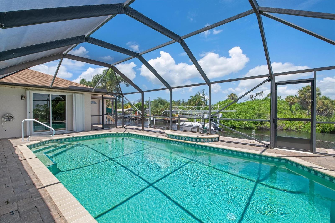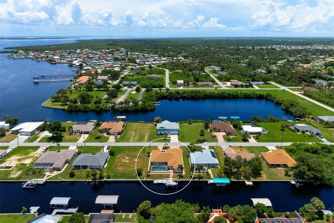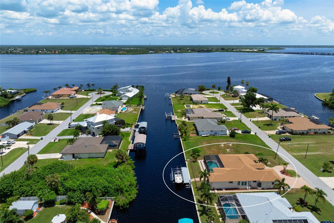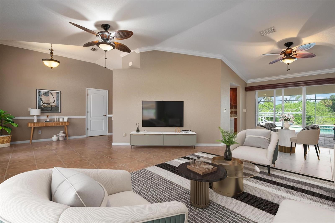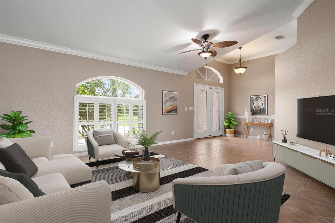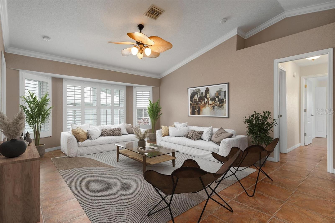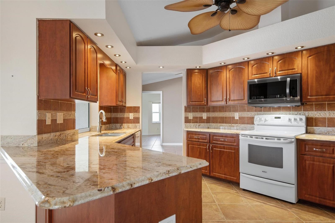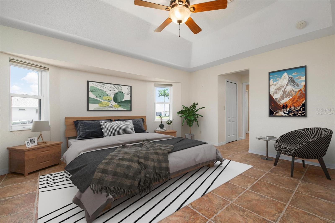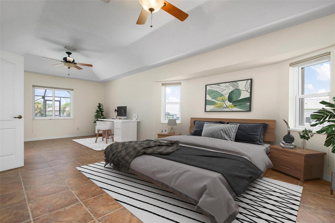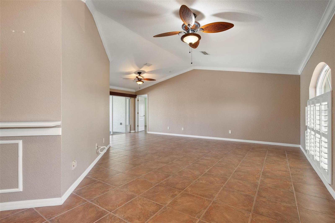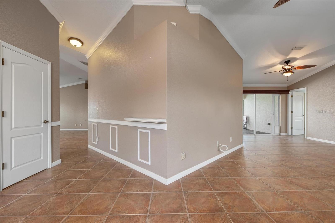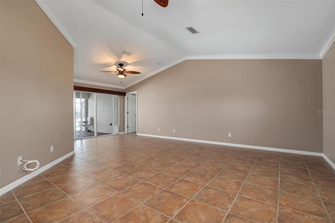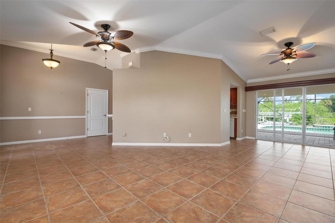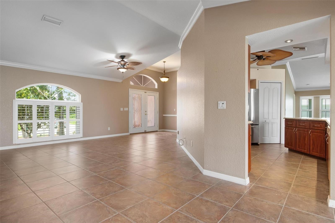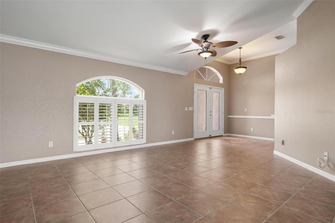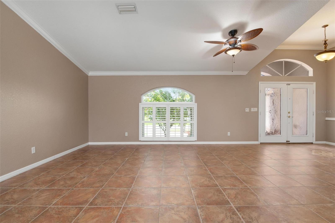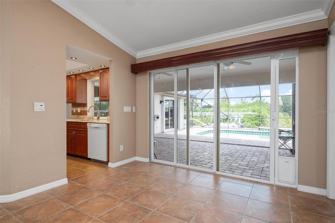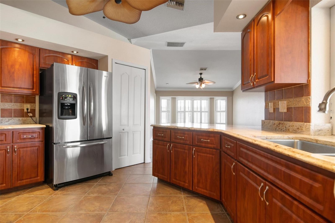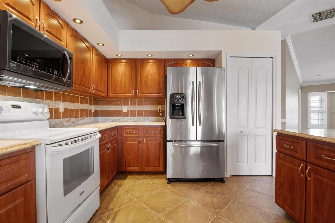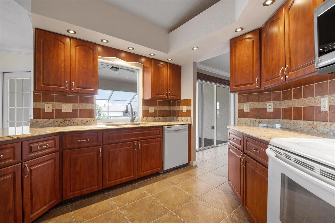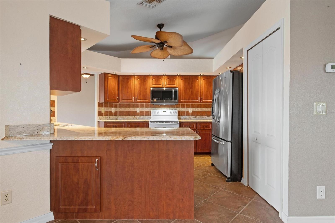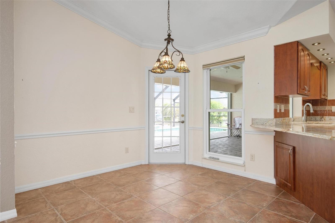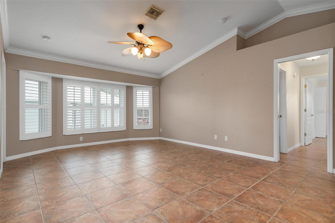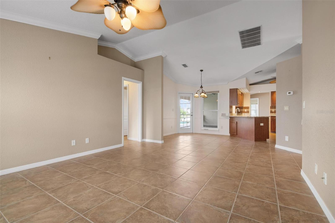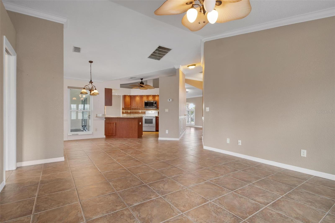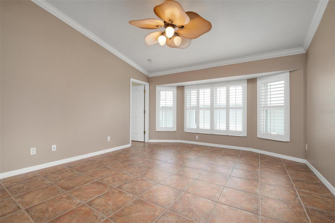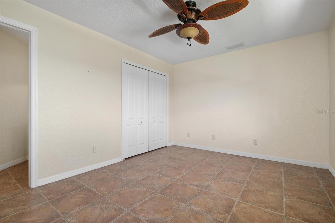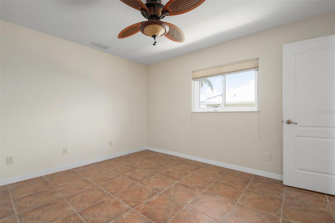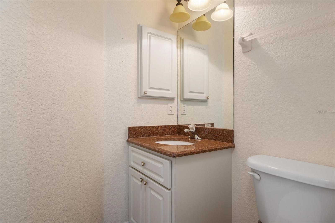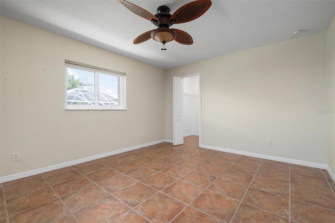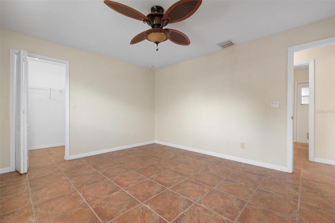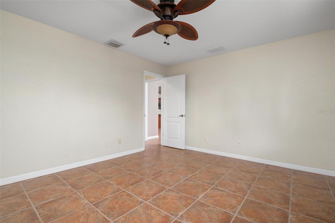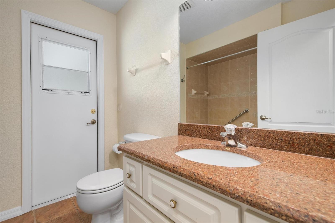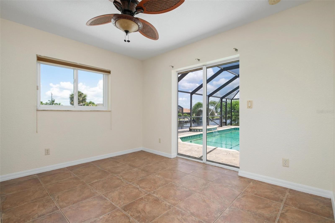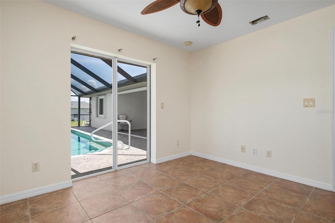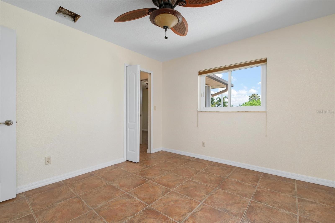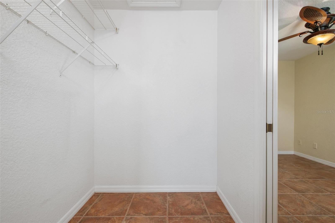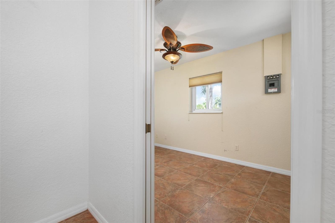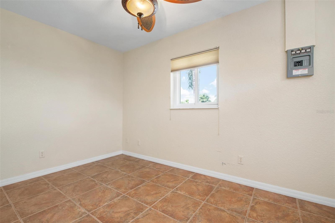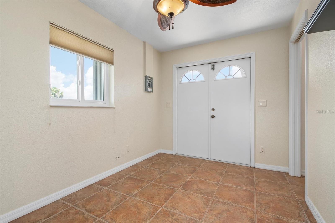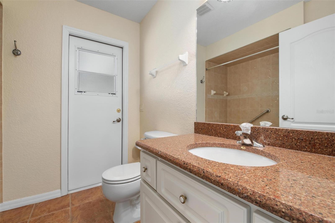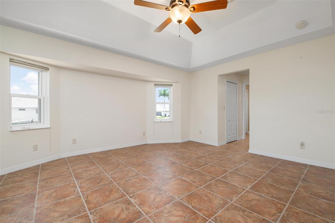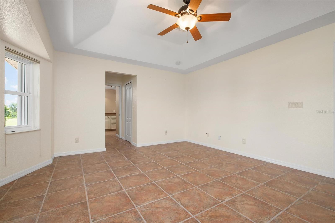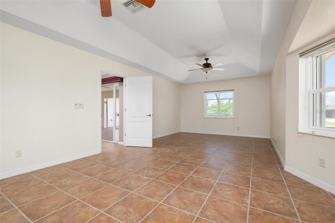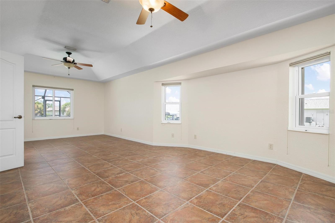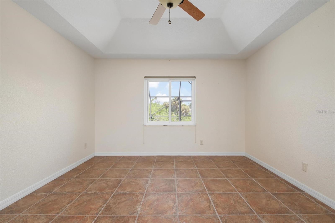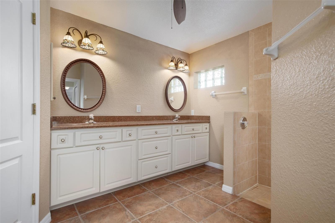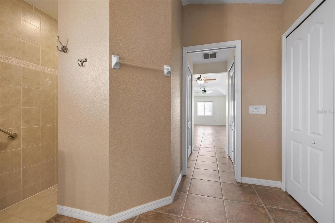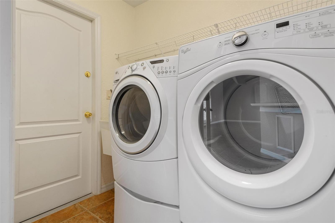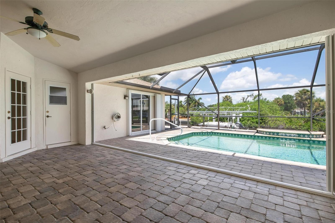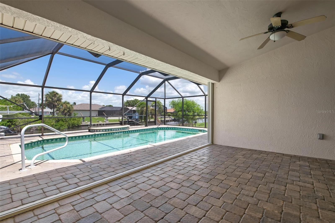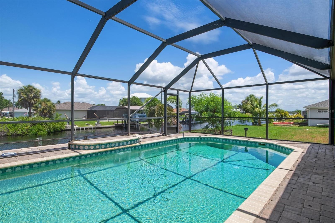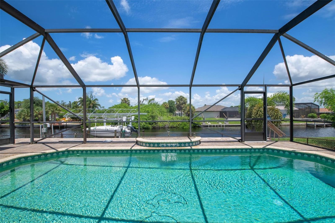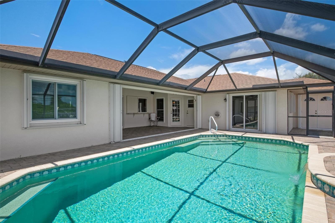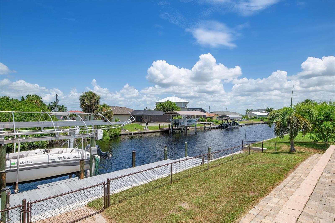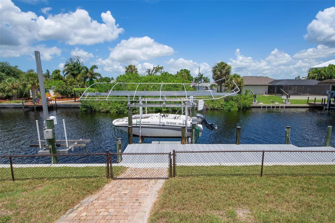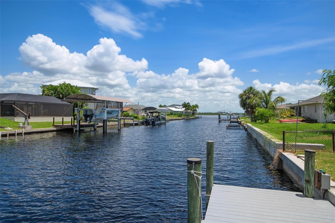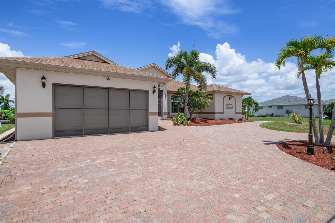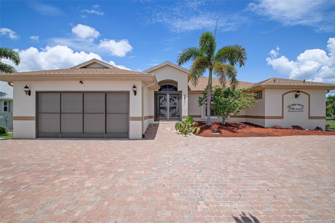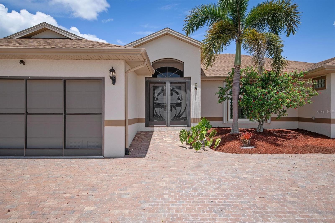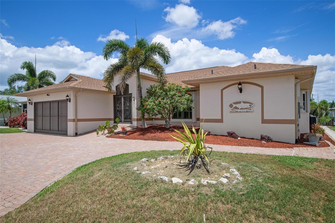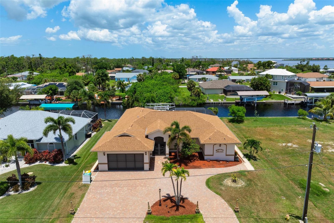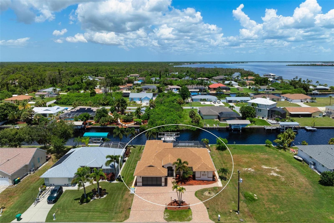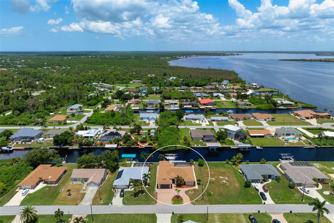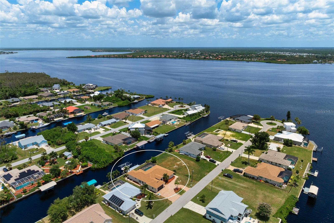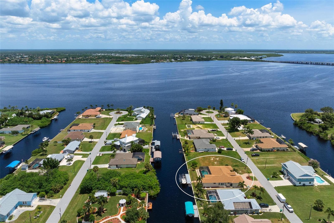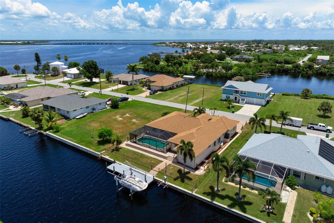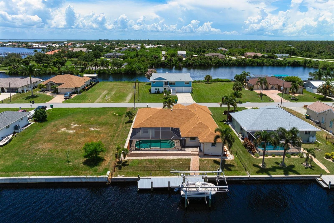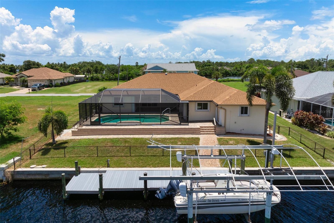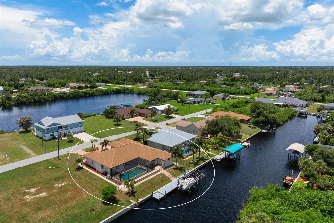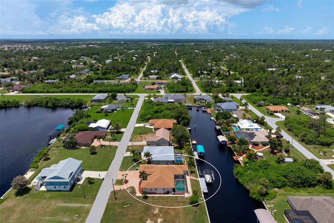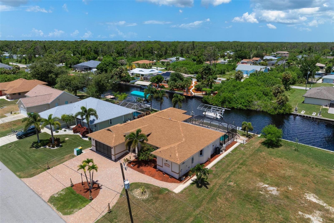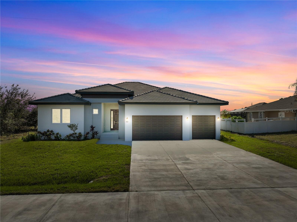5149 Latham Terrace, PORT CHARLOTTE, FL 33981
Property Photos
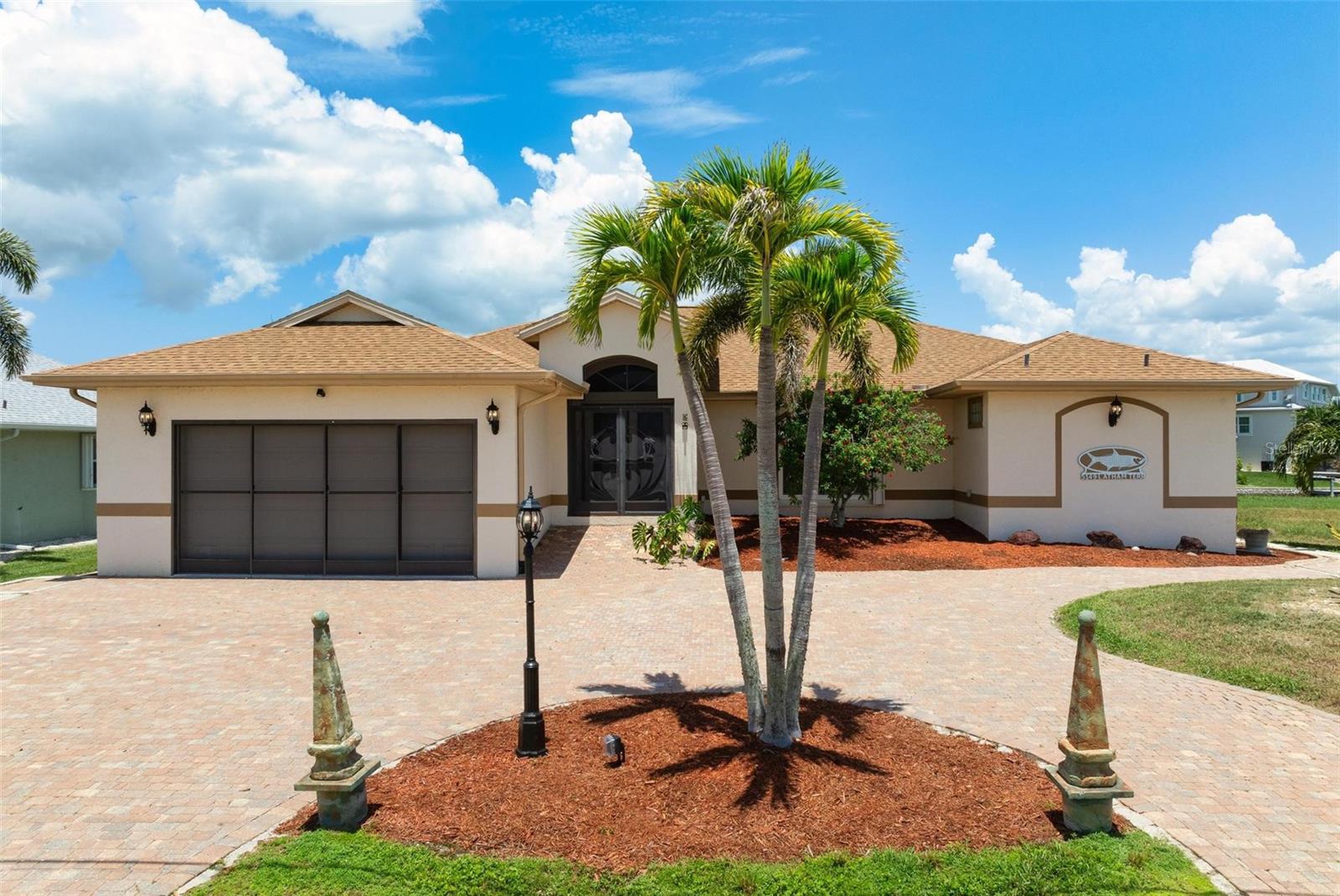
Would you like to sell your home before you purchase this one?
Priced at Only: $720,000
For more Information Call:
Address: 5149 Latham Terrace, PORT CHARLOTTE, FL 33981
Property Location and Similar Properties
- MLS#: C7495734 ( Residential )
- Street Address: 5149 Latham Terrace
- Viewed: 10
- Price: $720,000
- Price sqft: $213
- Waterfront: Yes
- Wateraccess: Yes
- Waterfront Type: Canal - Saltwater
- Year Built: 2007
- Bldg sqft: 3383
- Bedrooms: 4
- Total Baths: 3
- Full Baths: 2
- 1/2 Baths: 1
- Garage / Parking Spaces: 2
- Days On Market: 166
- Additional Information
- Geolocation: 26.9566 / -82.2264
- County: CHARLOTTE
- City: PORT CHARLOTTE
- Zipcode: 33981
- Subdivision: Port Charlotte Sec 054
- Provided by: MICHAEL SAUNDERS & COMPANY
- Contact: John Ludden
- 941-639-0000

- DMCA Notice
-
DescriptionOne or more photo(s) has been virtually staged. Another Price Improvement!!!! Discover the epitome of Florida living in this captivating custom home nestled along a serene saltwater canal in the delightful Gulf Cove neighborhood. Whether you're a passionate boater or simply love the water, this residence promises an idyllic lifestyle just moments from the Myakka River and Charlotte Harbor, with easy access to the pristine Gulf of Mexico's turquoise waters and renowned Boca Grande and Manasota Key beaches. Step inside this meticulously designed home and be greeted by a grand foyer leading to expansive living and dining spaces, perfect for both formal gatherings and relaxed everyday living. The living room offers tranquil views of the pool, lanai, and canal, seamlessly integrating indoor and outdoor living. The chef's kitchen, adorned with granite countertops, invites culinary exploration and joyful gatherings with loved ones. Throughout the home, discover elegant crown molding, vaulted ceilings, and stylish tile flooring that enhance the spaciousness and charm of every room. The primary bedroom boasts luxurious proportions with a spa like ensuite and ample closet space, while three additional guest bedrooms ensure privacy and comfort for family and friends. One guest bedroom features its own ensuite half bath, with the others sharing a well appointed full bathroom. Outside, the expansive lanai beckons you to unwind and entertain while enjoying breathtaking water views. A private dock with a boatlift and a convenient swivel lift for a jet ski or kayak await your aquatic adventures. Plus, enjoy optional membership in the Gulf Cove Homeowners Association, offering access to a community boat ramp and park for added convenience. Embrace the essence of Florida living in this exceptional waterfront oasis, where every detail harmonizes to create a haven that appeals to every personality and celebrates the beauty of coastal living.
Payment Calculator
- Principal & Interest -
- Property Tax $
- Home Insurance $
- HOA Fees $
- Monthly -
Features
Building and Construction
- Covered Spaces: 0.00
- Exterior Features: Hurricane Shutters, Sliding Doors
- Fencing: Chain Link
- Flooring: Tile
- Living Area: 2612.00
- Roof: Shingle
Property Information
- Property Condition: Completed
Land Information
- Lot Features: Cul-De-Sac, Flood Insurance Required, FloodZone, Paved
Garage and Parking
- Garage Spaces: 2.00
- Parking Features: Circular Driveway, Driveway, Garage Door Opener, Ground Level
Eco-Communities
- Pool Features: Deck, Gunite, In Ground
- Water Source: Public
Utilities
- Carport Spaces: 0.00
- Cooling: Central Air
- Heating: Central, Electric
- Pets Allowed: Yes
- Sewer: Public Sewer
- Utilities: BB/HS Internet Available, Cable Available, Cable Connected, Electricity Connected, Public, Sewer Connected
Finance and Tax Information
- Home Owners Association Fee: 75.00
- Net Operating Income: 0.00
- Tax Year: 2023
Other Features
- Appliances: Dishwasher, Disposal, Dryer, Electric Water Heater, Microwave, Range, Refrigerator, Washer
- Country: US
- Furnished: Unfurnished
- Interior Features: Cathedral Ceiling(s), Ceiling Fans(s), Crown Molding, Eat-in Kitchen, High Ceilings, Kitchen/Family Room Combo, Living Room/Dining Room Combo, Primary Bedroom Main Floor, Solid Surface Counters, Solid Wood Cabinets, Split Bedroom, Stone Counters, Tray Ceiling(s), Vaulted Ceiling(s), Walk-In Closet(s), Window Treatments
- Legal Description: PCH 054 1864 0068 PORT CHARLOTTE SEC54 BLK1864 LT 68 421/675 550/2114 552/1599 2053/1178 2053/1195 2077/43 2496/277 2504/819 2559/618 4302/1573 4681/2117
- Levels: One
- Area Major: 33981 - Port Charlotte
- Occupant Type: Vacant
- Parcel Number: 402132228008
- View: Water
- Views: 10
- Zoning Code: RSF3.5
Similar Properties
Nearby Subdivisions
900 Building
Charlotte Sec 52
Gardens Of Gulf Cove
Golf Cove
Gulf Cove
Harbor East
Harbor West
None
Not Applicable
Not On List
Pch 082 4444 0006
Pch 082 4444 0018
Pch 082 4444 0020
Pch 082 4451 0022
Port Charlote Sec 71
Port Charlotte
Port Charlotte K Sec 87
Port Charlotte Pch 065 3773 00
Port Charlotte Q Sec 85
Port Charlotte Sec 050
Port Charlotte Sec 052
Port Charlotte Sec 053
Port Charlotte Sec 054
Port Charlotte Sec 056
Port Charlotte Sec 058
Port Charlotte Sec 060
Port Charlotte Sec 063
Port Charlotte Sec 065
Port Charlotte Sec 066
Port Charlotte Sec 067
Port Charlotte Sec 071
Port Charlotte Sec 072
Port Charlotte Sec 078
Port Charlotte Sec 081
Port Charlotte Sec 082
Port Charlotte Sec 085
Port Charlotte Sec 093
Port Charlotte Sec 095
Port Charlotte Sec 54
Port Charlotte Sec 58
Port Charlotte Sec 65
Port Charlotte Sec 66 02
Port Charlotte Sec 71
Port Charlotte Sec 78
Port Charlotte Sec 81
Port Charlotte Sec 85
Port Charlotte Sec 87
Port Charlotte Sec 93
Port Charlotte Sec 94 01
Port Charlotte Sec 95
Port Charlotte Sec 95 03
Port Charlotte Sec58
Port Charlotte Sec78
Port Charlotte Sec81
Port Charlotte Sec82
Port Charlotte Sec85
Port Charlotte Sec87
Port Charlotte Section 38
Port Charlotte Section 56
Port Charlotte Section 58
Port Charlotte Section 72
Port Charlotte Section 87
Port Charlotte Sub
Port Charlotte Sub Gulf Cov
Port Charlotte Sub Sec 52
Port Charlotte Sub Sec 71
Port Charlotte Sub Sec 82
Port Charlotte Sub Sec 95
Port Charlotte Subdivision
Port Charlotte Subdivision Eig
Port Charlotte Subdivision Sec
South Gufl Cove
South Gulf Cove
South Gulf Cove Association
South Gulf Cove Pc Sec 093
The Alhambra At Lake Marlin Ph
Town Mccall
Village Hol Lakes

- Trudi Geniale, Broker
- Tropic Shores Realty
- Mobile: 619.578.1100
- Fax: 800.541.3688
- trudigen@live.com


