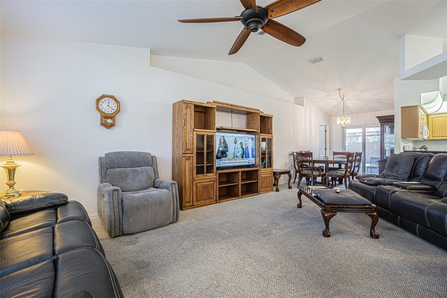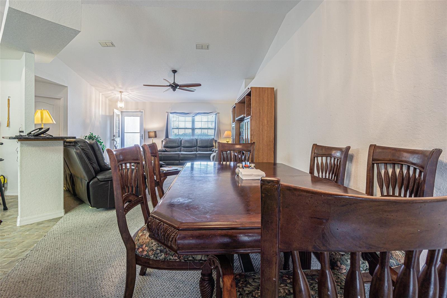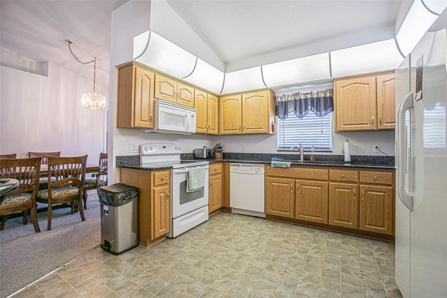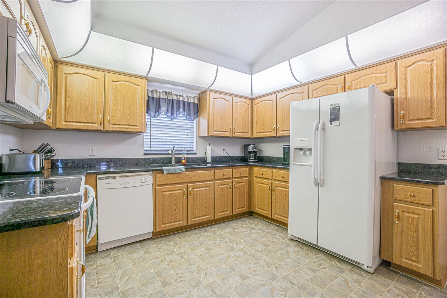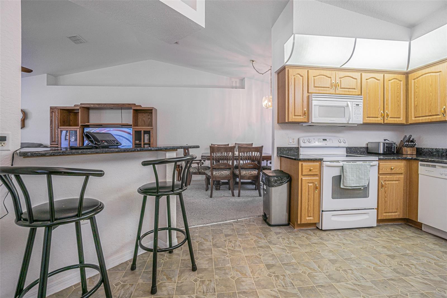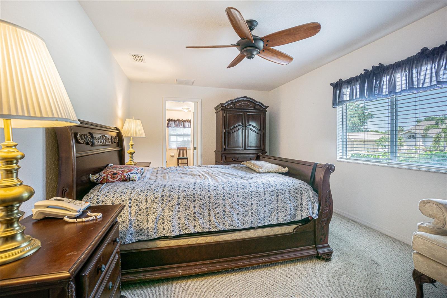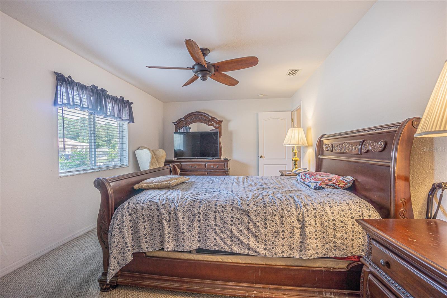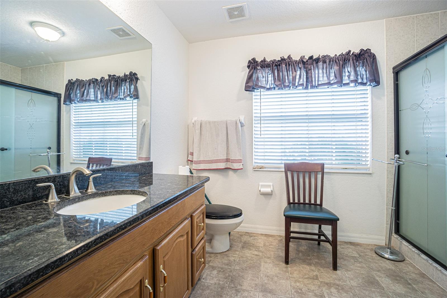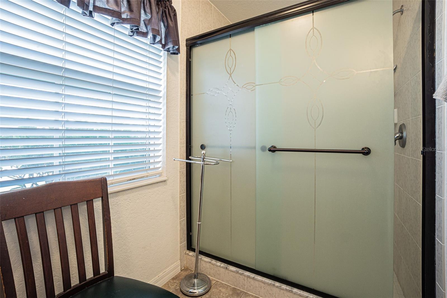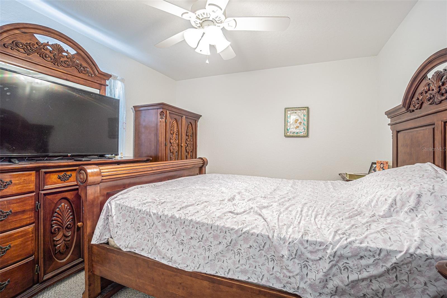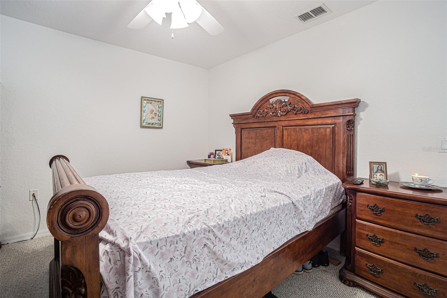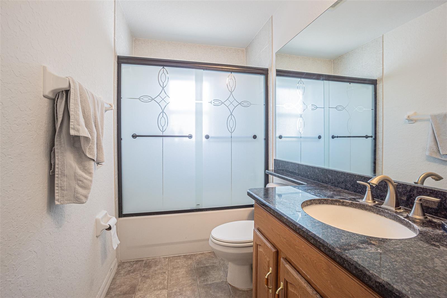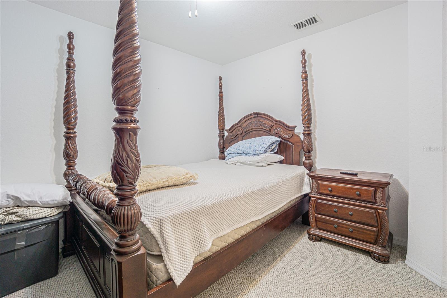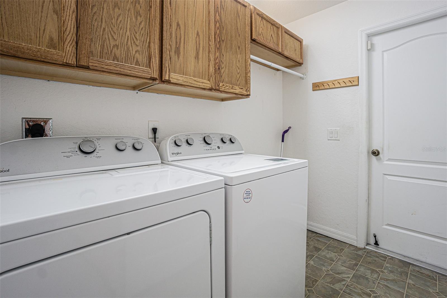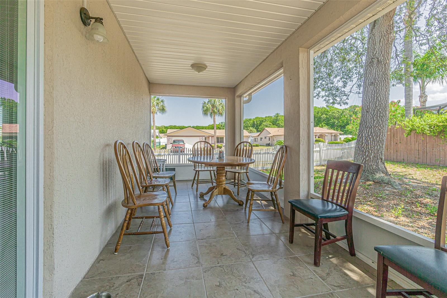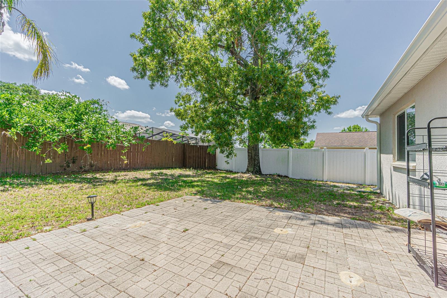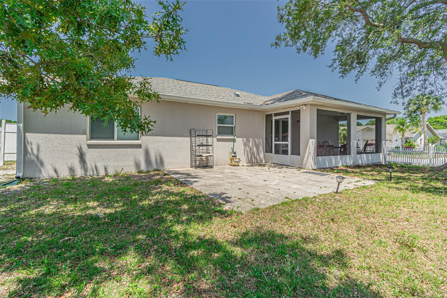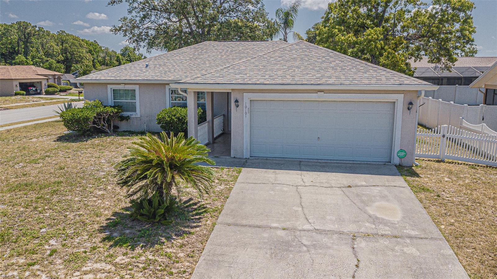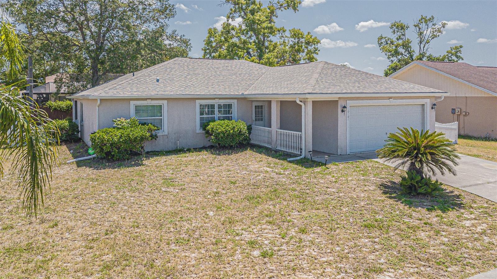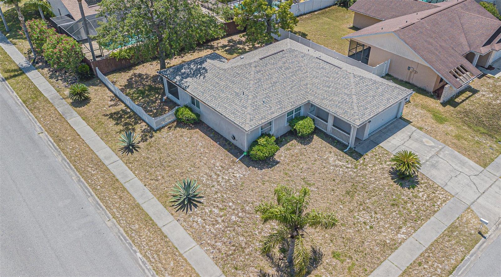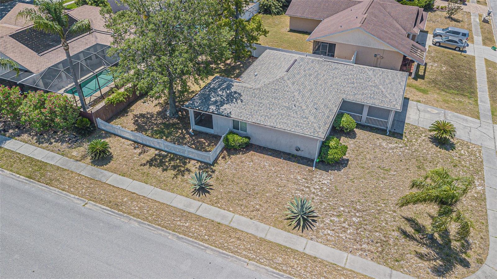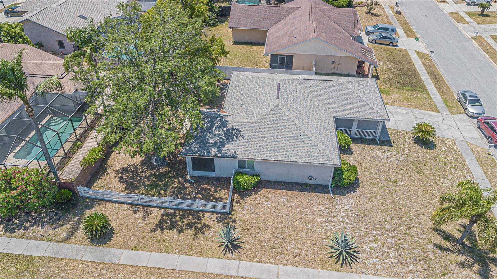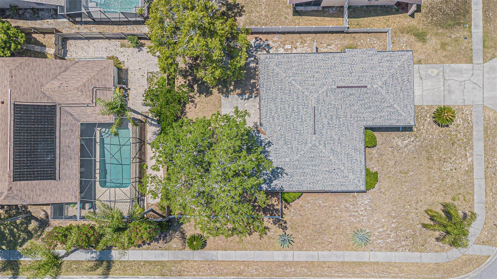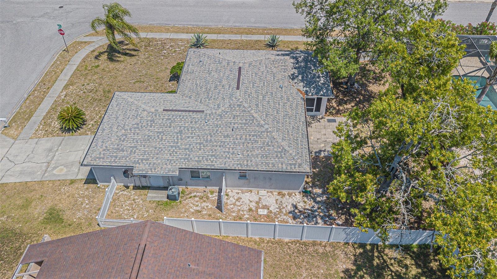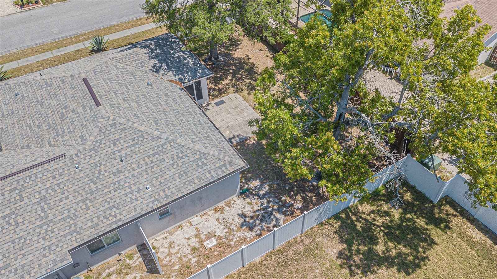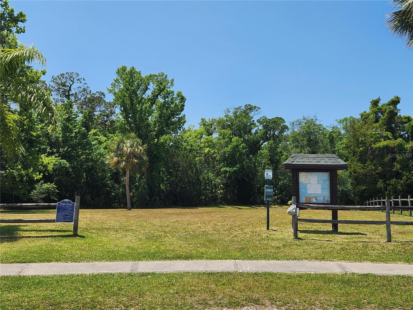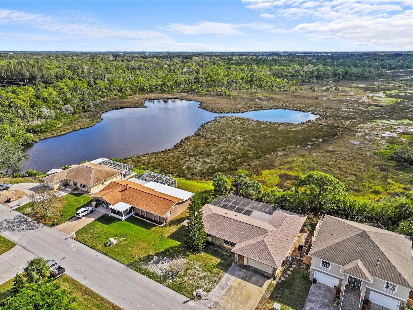10101 Landmark Drive, HUDSON, FL 34667
Property Photos
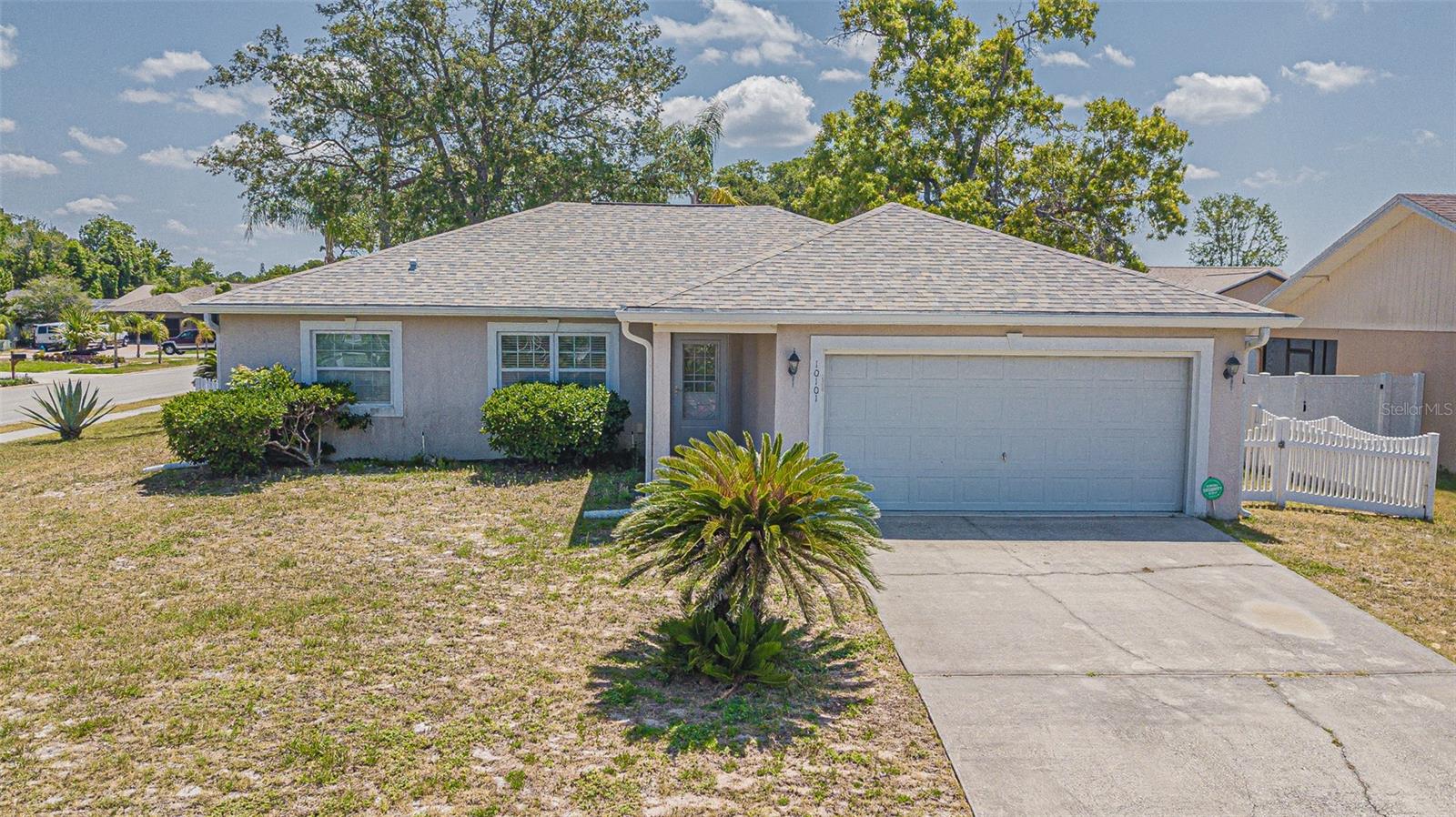
Would you like to sell your home before you purchase this one?
Priced at Only: $270,000
For more Information Call:
Address: 10101 Landmark Drive, HUDSON, FL 34667
Property Location and Similar Properties
- MLS#: T3549058 ( Residential )
- Street Address: 10101 Landmark Drive
- Viewed: 2
- Price: $270,000
- Price sqft: $130
- Waterfront: No
- Year Built: 2005
- Bldg sqft: 2084
- Bedrooms: 3
- Total Baths: 2
- Full Baths: 2
- Garage / Parking Spaces: 2
- Days On Market: 128
- Additional Information
- Geolocation: 28.4314 / -82.647
- County: PASCO
- City: HUDSON
- Zipcode: 34667
- Subdivision: Briarwoods
- Provided by: TAMPA BAY PREMIER REALTY
- Contact: Keith Houtz
- 813-968-8231

- DMCA Notice
-
DescriptionRoof just replaced in 2023 and move in Ready. Briarwoods is a great community location just south of County Line Road off US Hwy 19. Quick access to Shopping, Restaurants, and Medical Services without all the traffic. Less than 2 miles from Aireka Sandhills Preserve that has plenty of fishing and hiking opportunities. Large Fenced Corner Lot with an Open floorplan that will fit your needs. This 3 bedroom 2 bath 2 car garage home has just under 1600 square feet of heated living space, is a fenced corner lot with only neighbors on 2 sides and a large, tiled screen private patio. Split bedroom floorplan with 2 guest bedrooms and guest full bath on one side of the home and the large master suite with walk in closet on the other. Large master bathroom with quartz countertop, under mount sink, separate linen closet and walk in shower stall with enclosure. Matching Quartz countertops and Cabinets/Vanities in the Kitchen, Guest Bathroom and Master Bathroom. Kitchen has spacious quartz countertops, cabinets, and large closet pantry next to a breakfast bar that is open to the Great room and Dining room. Vaulted ceiling and decorative plant shelves in the main living areas with carpeting. Linoleum floors in the wet areas. Separate Laundry room as you come in from the garage, storage cabinets, and hanging rod for clothes. Beautiful and abundant natural light through the home saves on lighting costs. Access the covered, screened and ceramic tile floor patio directly from the Dining Room for your private sitting area to enjoy the outside and just relax. Extra outdoor patio of brick pavers for multiple uses and outdoor cooking. Vinyl fenced back yard and rain gutters already in place with very lite landscaping for easy maintenance. Being a corner lot, the yard is extra wide, and the backyard has plenty of activity space.
Payment Calculator
- Principal & Interest -
- Property Tax $
- Home Insurance $
- HOA Fees $
- Monthly -
Features
Building and Construction
- Covered Spaces: 0.00
- Exterior Features: Sliding Doors
- Flooring: Carpet, Ceramic Tile, Linoleum
- Living Area: 1524.00
- Roof: Shingle
Property Information
- Property Condition: Completed
Land Information
- Lot Features: Corner Lot, Paved
Garage and Parking
- Garage Spaces: 2.00
- Parking Features: Driveway, Garage Door Opener
Eco-Communities
- Water Source: Public
Utilities
- Carport Spaces: 0.00
- Cooling: Central Air
- Heating: Central, Electric
- Pets Allowed: Yes
- Sewer: Public Sewer
- Utilities: Cable Connected, Electricity Connected
Finance and Tax Information
- Home Owners Association Fee: 285.00
- Net Operating Income: 0.00
- Tax Year: 2023
Other Features
- Appliances: Dishwasher, Electric Water Heater, Microwave, Range, Refrigerator
- Association Name: Cari Knaus / Gerry Dasher
- Association Phone: 7279421906
- Country: US
- Furnished: Unfurnished
- Interior Features: Ceiling Fans(s), High Ceilings, Kitchen/Family Room Combo, Living Room/Dining Room Combo, Open Floorplan, Primary Bedroom Main Floor, Split Bedroom, Vaulted Ceiling(s), Walk-In Closet(s)
- Legal Description: BRIARWOODS PHASE 1 PB 19 PG 8 LOT 104 OR 6472 PG 625 OR 9359 PG 1455
- Levels: One
- Area Major: 34667 - Hudson/Bayonet Point/Port Richey
- Occupant Type: Owner
- Parcel Number: 17-24-06-002A-00000-1040
- Possession: Close of Escrow
- Style: Ranch
- Zoning Code: AR
Similar Properties
Nearby Subdivisions
Aripeka
Arlington Woods Ph 01a
Arlington Woods Ph 01b
Autumn Oaks
Barrington Woods
Barrington Woods Ph 02
Beacon Woods East Clayton Vill
Beacon Woods East Sandpiper
Beacon Woods East Villages
Beacon Woods Fairview Village
Beacon Woods Golf Club Village
Beacon Woods Greenside Village
Beacon Woods Greenwood Village
Beacon Woods Smokehouse
Beacon Woods Village
Beacon Woods Village 11b Add 2
Beacon Woods Village 6
Beacon Woods Village Golf Club
Bella Terra
Berkley Village
Berkley Woods
Bolton Heights West
Briar Oaks Village 01
Briar Oaks Village 1
Briar Oaks Village 2
Briarwoods
Cape Cay
Clayton Village Ph 01
Country Club Est Unit 1
Country Club Estates
Driftwood Isles
Fairway Oaks
Garden Terrace Acres
Golf Mediterranean Villas
Goodings Add
Gulf Coast Acres
Gulf Coast Acres Add
Gulf Coast Acres Sub
Gulf Shores
Gulf Shores 1st Add
Gulf Side Acres
Gulf Side Estates
Gulfside Terrace
Heritage Pines Village
Heritage Pines Village 02 Rep
Heritage Pines Village 04
Heritage Pines Village 05
Heritage Pines Village 06
Heritage Pines Village 10
Heritage Pines Village 12
Heritage Pines Village 13
Heritage Pines Village 14
Heritage Pines Village 19
Heritage Pines Village 20
Heritage Pines Village 21 25
Heritage Pines Village 29
Heritage Pines Village 30
Heritage Pines Village 31
Highland Estates
Highland Hills
Highland Ridge
Highlands Ph 01
Highlands Ph 2
Hudson Beach Estates
Hudson Grove Estates
Indian Oaks Hills
Iuka
Kolb Haven
Lakeside Woodlands
Leisure Beach
Long Lake Ests
Millwood Village
Not Applicable
Not In Hernando
Not On List
Pleasure Isles
Pleasure Isles 1st Add
Preserve At Sea Pines
Rainbow Oaks
Ranchette Estates
Ravenswood Village
Sea Pines
Sea Pines Sub
Sea Ranch On Gulf
Sea Ranch On The Gulf
Summer Chase
Sunset Estates
Sunset Island
Taylor Terrace
The Estates
The Estates Of Beacon Woods
The Preserve At Sea Pines
Vista Del Mar
Viva Villas
Viva Villas 1st Add
Waterway Shores
Windsor Mill
Woodbine Village In Beacon Woo
Woodward Village

- Trudi Geniale, Broker
- Tropic Shores Realty
- Mobile: 619.578.1100
- Fax: 800.541.3688
- trudigen@live.com


