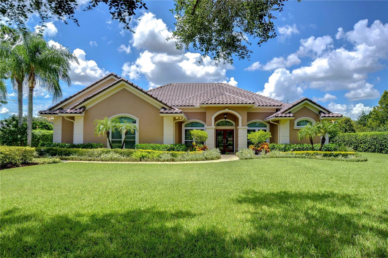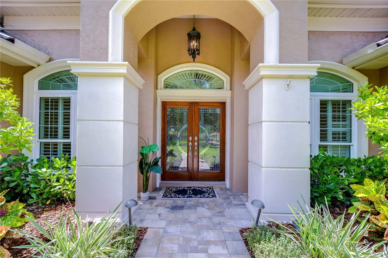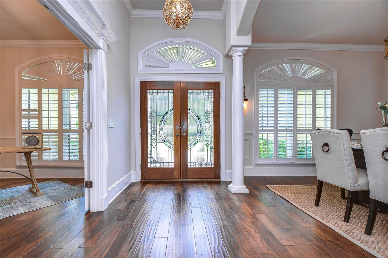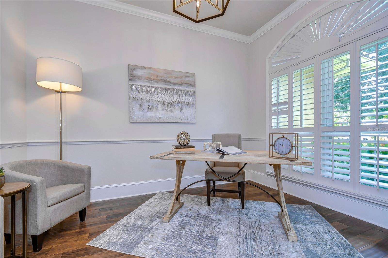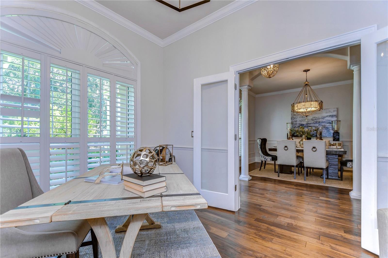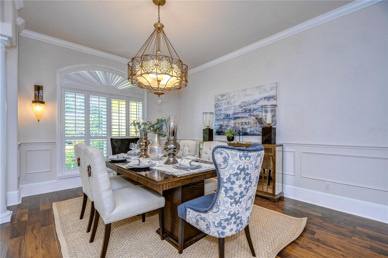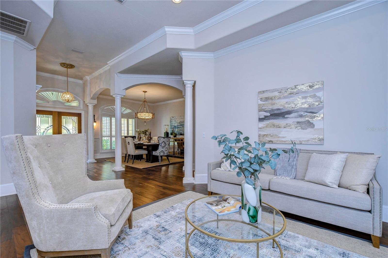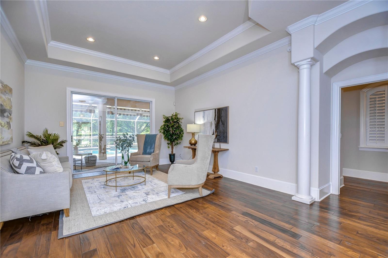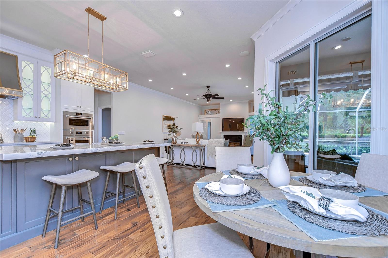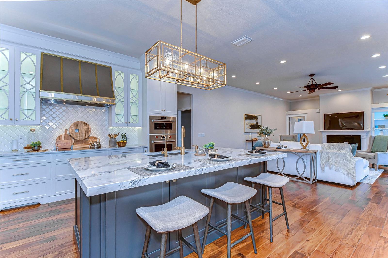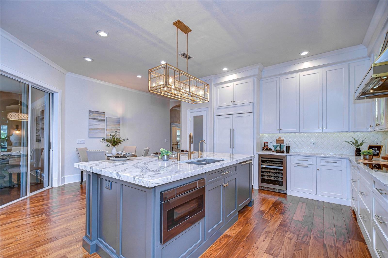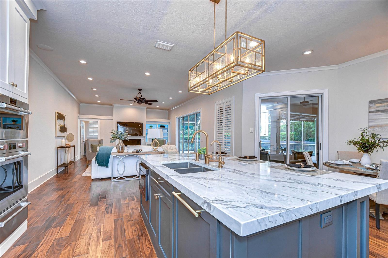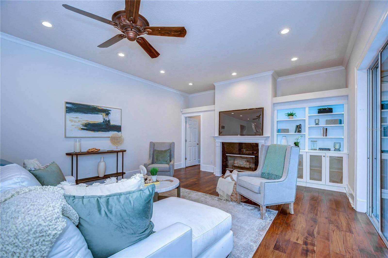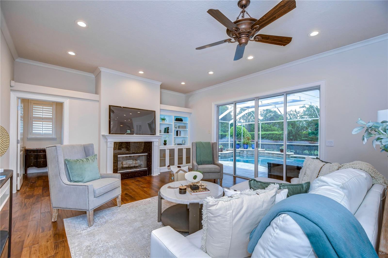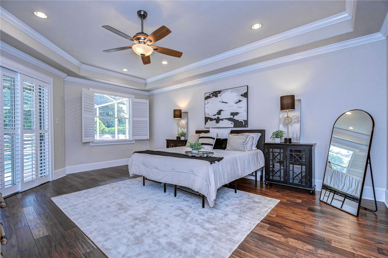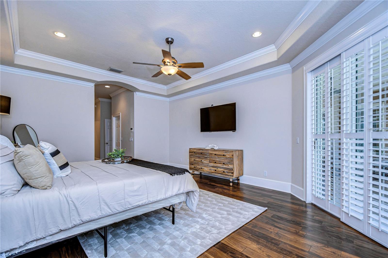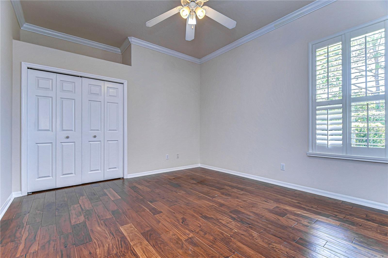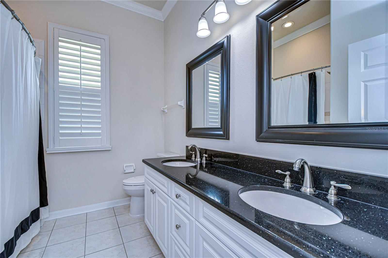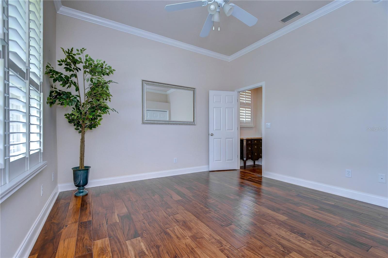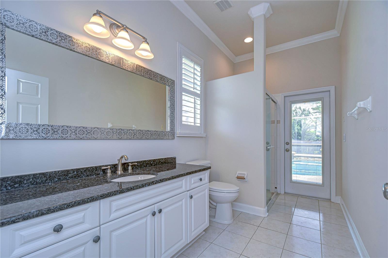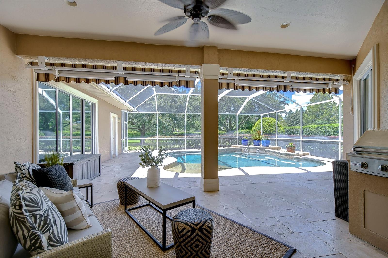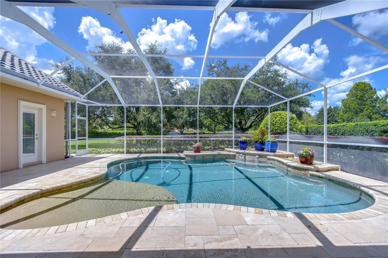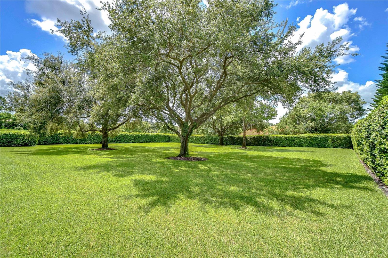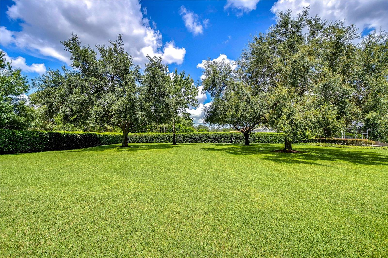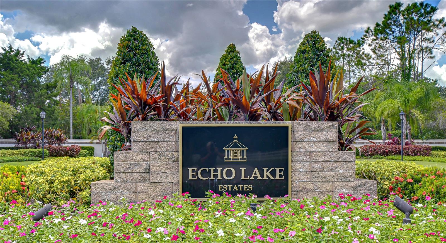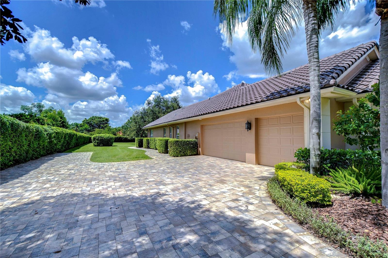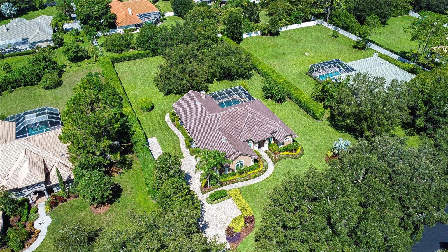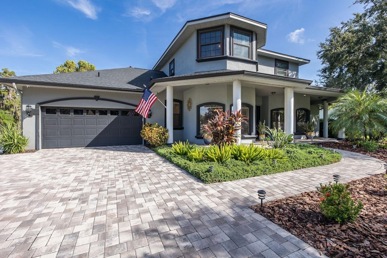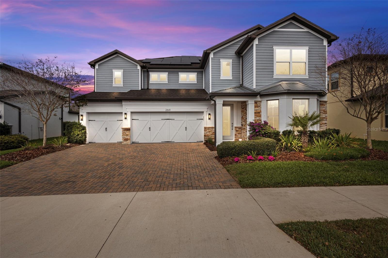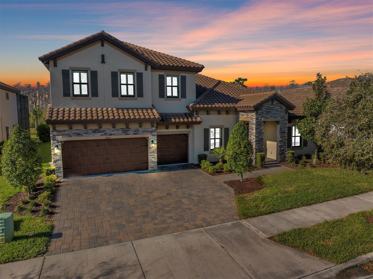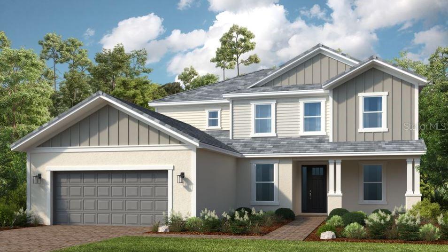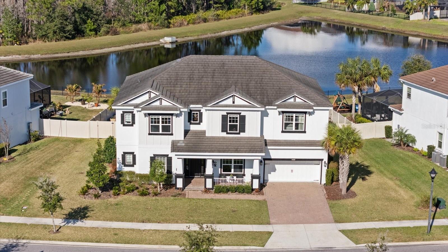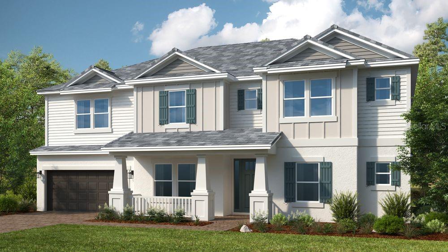10641 Echo Lake Drive, ODESSA, FL 33556
Property Photos
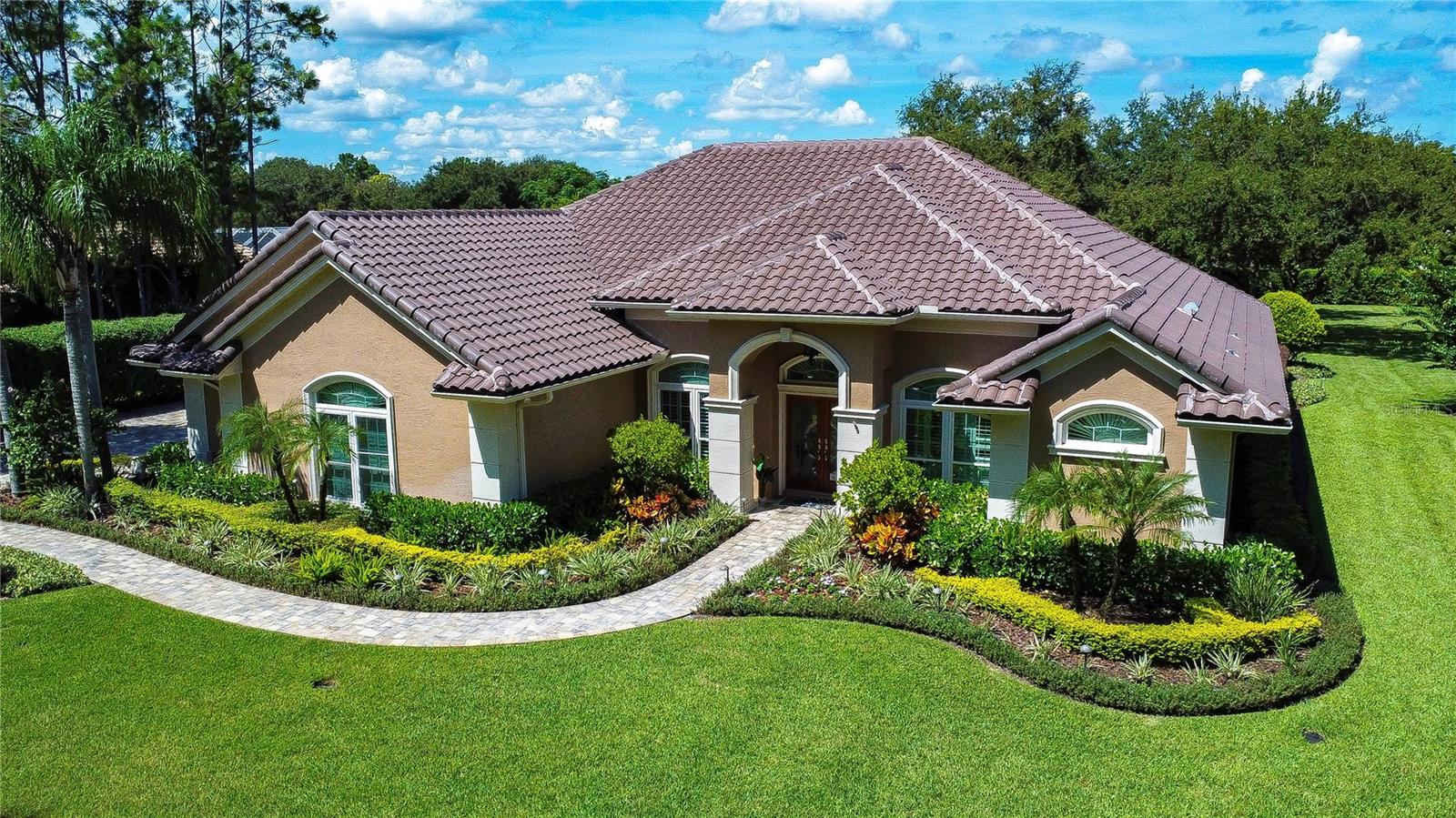
Would you like to sell your home before you purchase this one?
Priced at Only: $1,250,000
For more Information Call:
Address: 10641 Echo Lake Drive, ODESSA, FL 33556
Property Location and Similar Properties






Reduced
- MLS#: T3552759 ( Residential )
- Street Address: 10641 Echo Lake Drive
- Viewed: 182
- Price: $1,250,000
- Price sqft: $284
- Waterfront: No
- Year Built: 2003
- Bldg sqft: 4402
- Bedrooms: 4
- Total Baths: 3
- Full Baths: 3
- Garage / Parking Spaces: 3
- Days On Market: 216
- Additional Information
- Geolocation: 28.111 / -82.6053
- County: PASCO
- City: ODESSA
- Zipcode: 33556
- Subdivision: Echo Lake Estates Ph 1
- Elementary School: Hammond Elementary School
- Middle School: Sergeant Smith Middle HB
- High School: Sickles HB
- Provided by: MIHARA & ASSOCIATES INC.
- Contact: Kelly Knetsch
- 813-960-2300

- DMCA Notice
Description
** back on the market and better than ever!! ** yes, you can have it all! Located within the exclusive gated neighborhood of echo lake, this pool home checks off all the boxes! This home has both the steak and the sizzle! You will immediately appreciate the fabulous high ceilings, gorgeous hardwood floors and the abundance of beautiful crown molding throughout the home. The recently upgraded custom kitchen is an entertainer's delight and boasts custom cabinets, a huge kitchen island with exotic quartz, and a stunning custom hood! The family chef is going to be spoiled with the sub zero refrigerator, bosch dishwasher, wolf oven, steamer oven and warming drawer. Want more? How about fresh interior paint throughout the home and plantation shutters that adorn every window? You'll love the convenient split bedroom plan and the generously oversized bedrooms. You'll also delight in the fact that your big ticket items have already been taken care of! The gorgeous tile roof is brand new and offers a transferrable warranty. One ac was replaced in 2024. The other in 2021, with a new coil and fan in 2023. Pool was refinished in 2016 and the pool equipment was replaced within the the last few years. The yard is expansive and the manicured landscaping is both thoughtful and abundant. This quiet community offers a lovely park, playground and tennis courts. You owe it to yourself to come see this home you won't be sorry!
Description
** back on the market and better than ever!! ** yes, you can have it all! Located within the exclusive gated neighborhood of echo lake, this pool home checks off all the boxes! This home has both the steak and the sizzle! You will immediately appreciate the fabulous high ceilings, gorgeous hardwood floors and the abundance of beautiful crown molding throughout the home. The recently upgraded custom kitchen is an entertainer's delight and boasts custom cabinets, a huge kitchen island with exotic quartz, and a stunning custom hood! The family chef is going to be spoiled with the sub zero refrigerator, bosch dishwasher, wolf oven, steamer oven and warming drawer. Want more? How about fresh interior paint throughout the home and plantation shutters that adorn every window? You'll love the convenient split bedroom plan and the generously oversized bedrooms. You'll also delight in the fact that your big ticket items have already been taken care of! The gorgeous tile roof is brand new and offers a transferrable warranty. One ac was replaced in 2024. The other in 2021, with a new coil and fan in 2023. Pool was refinished in 2016 and the pool equipment was replaced within the the last few years. The yard is expansive and the manicured landscaping is both thoughtful and abundant. This quiet community offers a lovely park, playground and tennis courts. You owe it to yourself to come see this home you won't be sorry!
Payment Calculator
- Principal & Interest -
- Property Tax $
- Home Insurance $
- HOA Fees $
- Monthly -
For a Fast & FREE Mortgage Pre-Approval Apply Now
Apply Now
 Apply Now
Apply NowFeatures
Building and Construction
- Covered Spaces: 0.00
- Exterior Features: Irrigation System, Outdoor Grill, Rain Gutters, Sidewalk
- Flooring: Wood
- Living Area: 3132.00
- Roof: Tile
Land Information
- Lot Features: In County, Private
School Information
- High School: Sickles-HB
- Middle School: Sergeant Smith Middle-HB
- School Elementary: Hammond Elementary School
Garage and Parking
- Garage Spaces: 3.00
- Open Parking Spaces: 0.00
Eco-Communities
- Pool Features: Gunite, In Ground
- Water Source: Well
Utilities
- Carport Spaces: 0.00
- Cooling: Central Air
- Heating: Central, Electric
- Pets Allowed: Yes
- Sewer: Septic Tank
- Utilities: Electricity Connected, Sprinkler Well, Water Connected
Amenities
- Association Amenities: Gated, Park, Playground, Tennis Court(s)
Finance and Tax Information
- Home Owners Association Fee: 225.00
- Insurance Expense: 0.00
- Net Operating Income: 0.00
- Other Expense: 0.00
- Tax Year: 2023
Other Features
- Appliances: Built-In Oven, Cooktop, Dishwasher, Disposal, Dryer, Electric Water Heater, Exhaust Fan, Microwave, Range Hood, Refrigerator, Washer
- Association Name: Echo Lake HOA
- Country: US
- Furnished: Unfurnished
- Interior Features: Ceiling Fans(s), High Ceilings, Kitchen/Family Room Combo, Open Floorplan, Primary Bedroom Main Floor, Solid Surface Counters, Solid Wood Cabinets, Split Bedroom, Tray Ceiling(s), Walk-In Closet(s), Window Treatments
- Legal Description: ECHO LAKE ESTATES PHASE 1 LOT 6 BLOCK 3
- Levels: One
- Area Major: 33556 - Odessa
- Occupant Type: Vacant
- Parcel Number: U-28-27-17-5Z0-000003-00006.1
- Possession: Close Of Escrow
- Style: Mediterranean
- Views: 182
- Zoning Code: PD
Similar Properties
Nearby Subdivisions
04 Lakes Estates
Arbor Lakes Ph 2
Ashley Lakes Ph 01
Ashley Lakes Ph 2a
Asturia
Asturia Ph 1a
Asturia Ph 5
Belle Meade
Canterbury
Canterbury Village
Canterbury Village First Add
Carencia
Citrus Green Ph 2
Copeland Creek
Cypress Lake Estates
Echo Lake Estates Ph 1
Farmington
Grey Hawk At Lake Polo Ph 02
Gunn Highwaymobley Rd Area
Hidden Lake Platted Subdivisio
Holiday Club
Innfields Sub
Island Ford Lake Beach
Ivy Lake Estates
Keystone Grove Lakes
Keystone Lake View Park
Keystone Manorminor Sub
Keystone Park Colony Land Co
Keystone Park Colony Sub
Keystone Shores Estates
Lindawoods Sub
Montreaux Ph 1
Montreux Ph Iii
Nine Eagles
Northbridge At Lake Pretty
Northton Groves Sub
Not In Hernando
Not On List
Parker Pointe Ph 01
Parker Pointe Ph 1
Parker Pointe Ph 2b
Prestwick At The Eagles Trct1
Rainbow Terrace
South Branch Preserve
South Branch Preserve 1
South Branch Preserve Ph 2a
South Branch Preserve Ph 4a 4
Southfork At Van Dyke Farms
St Andrews At The Eagles
St Andrews At The Eagles Un 1
St Andrews At The Eagles Un 2
St Andrewsthe Eagles Un 2a
Starkey Ranch Whitfield Prese
Starkey Ranch Lake Blanche
Starkey Ranch Parcel B1
Starkey Ranch Ph 1 Pcls 8 9
Starkey Ranch Ph 1 Prcl D
Starkey Ranch Ph 2 Pcls 8 9
Starkey Ranch Prcl 7
Starkey Ranch Prcl B2
Starkey Ranch Prcl C1
Starkey Ranch Prcl D Ph 1
Starkey Ranch Prcl F Ph 1
Starkey Ranch Prcl F Ph 2
Starkey Ranch Village
Starkey Ranch Village 1 Ph 2b
Starkey Ranch Village 2 Ph 1a
Starkey Ranch Village 2 Ph 1b1
Starkey Ranch Village 2 Ph 1b2
Starkey Ranch Village 2 Ph 2a
Starkey Ranch Village 2 Ph 2b
Starkey Ranch Village I Ph 2b
Steeplechase
Stillwater Ph 1
Stillwater Ph 2
Tarramor Ph 1
The Preserve At South Branch C
Unplatted
Victoria Lakes
Warren Estates
Westchase St Andrews At The Ea
Windsor Park At The Eaglesfi
Wyndham Lakes Ph 04
Wyndham Lakes Ph 2
Contact Info

- Trudi Geniale, Broker
- Tropic Shores Realty
- Mobile: 619.578.1100
- Fax: 800.541.3688
- trudigen@live.com



