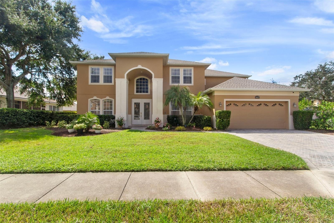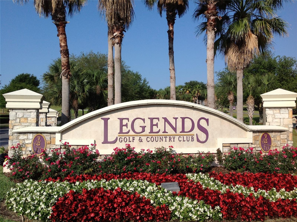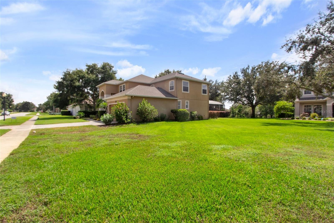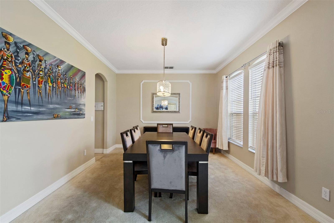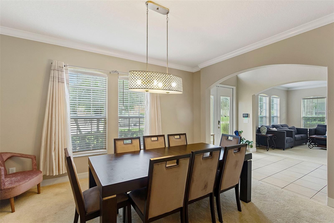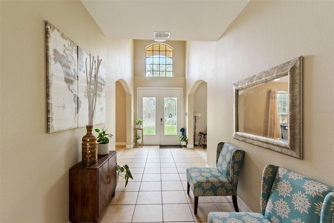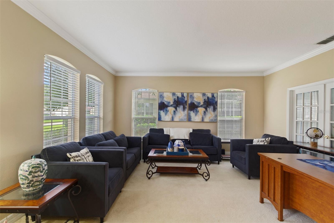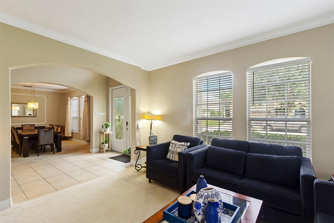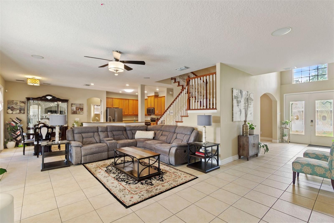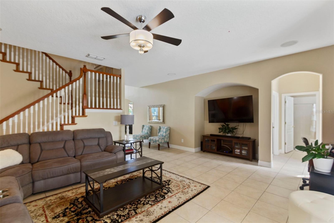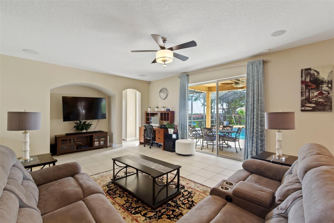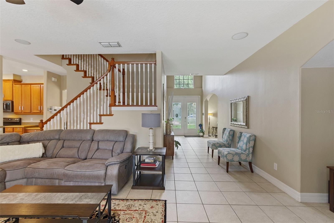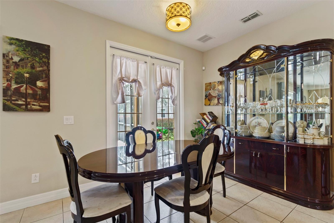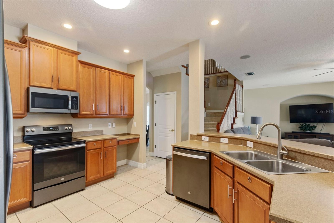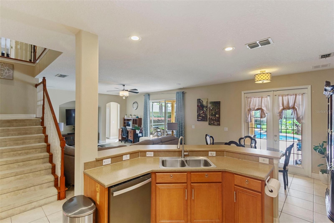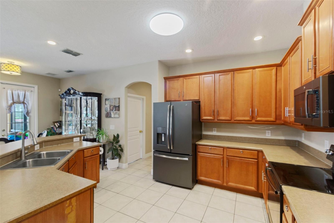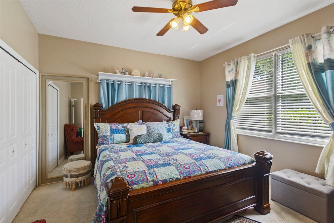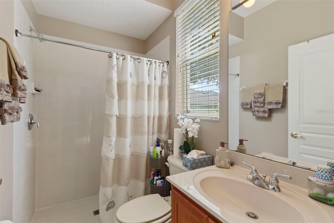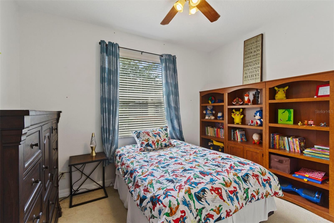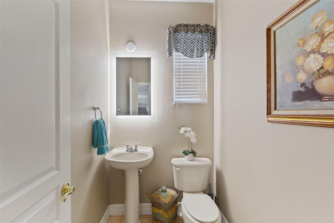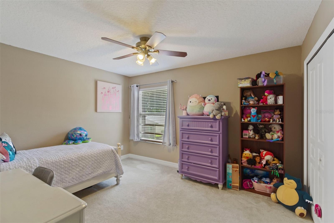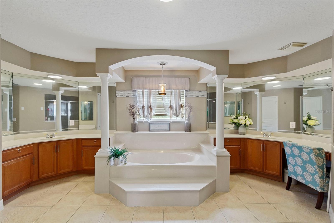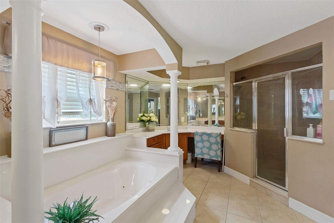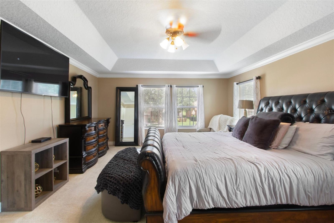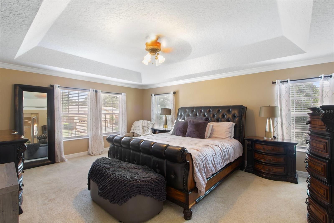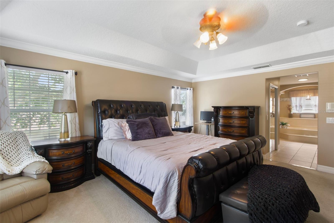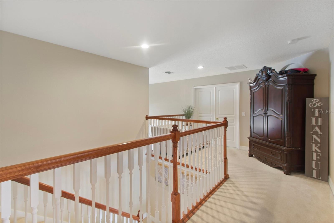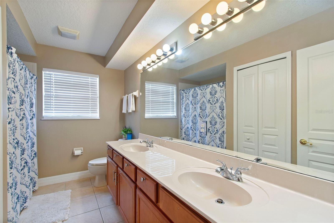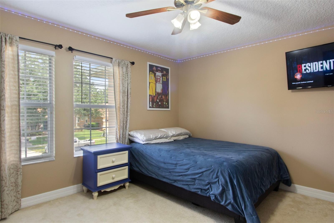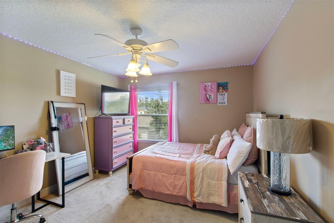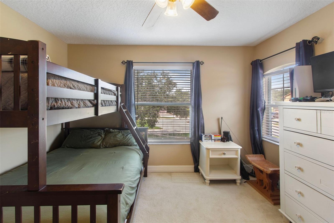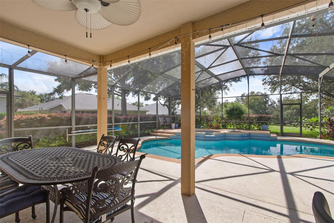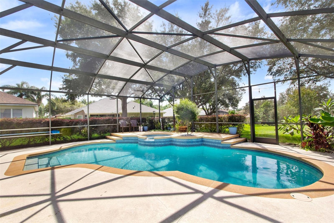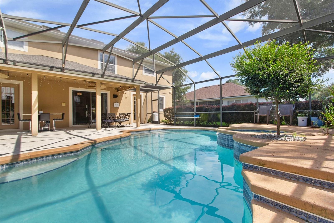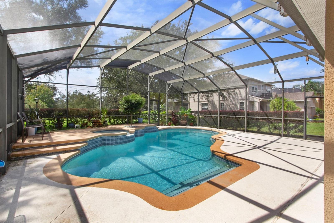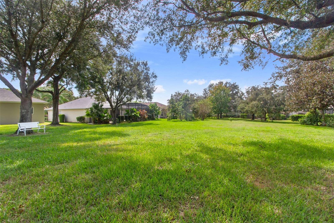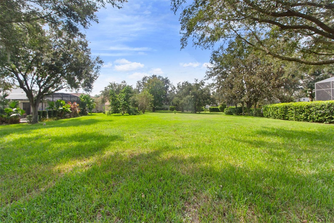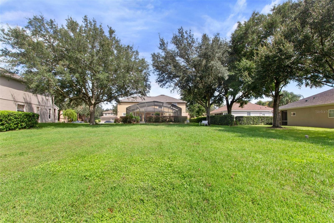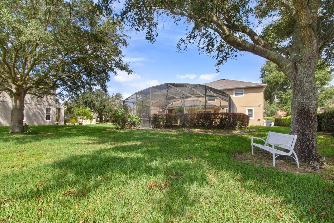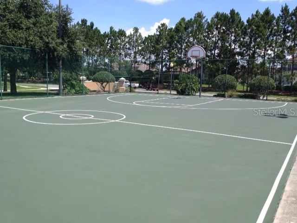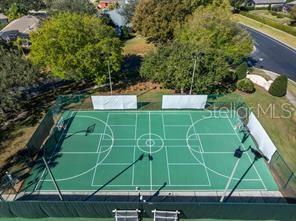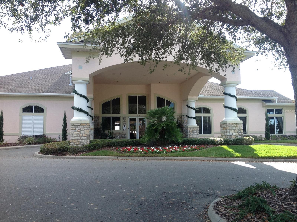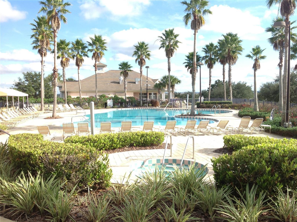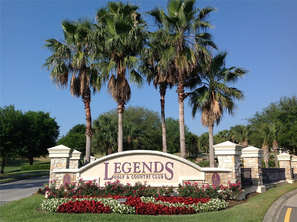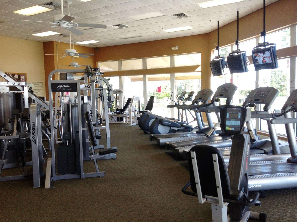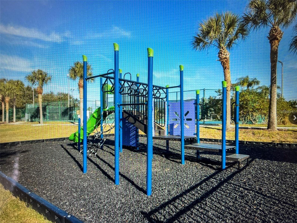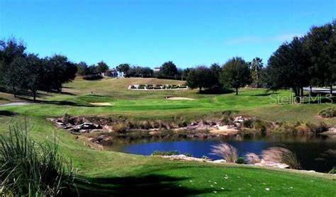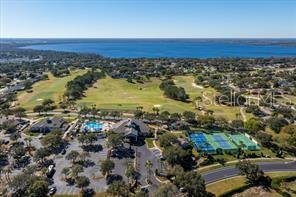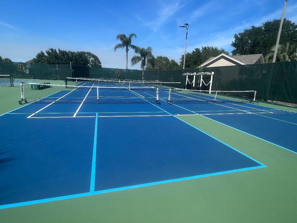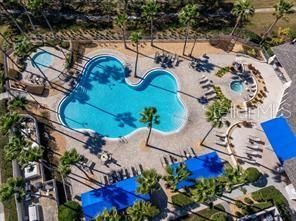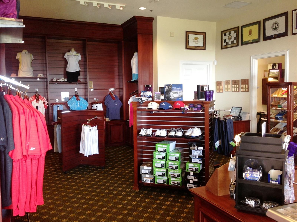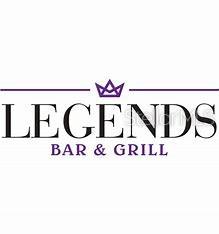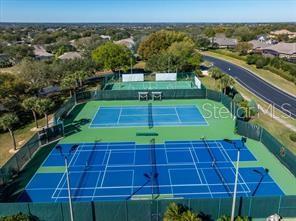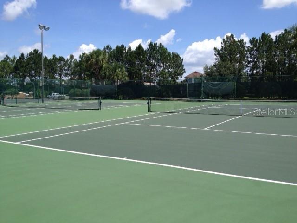4077 Greystone Drive, CLERMONT, FL 34711
Property Photos
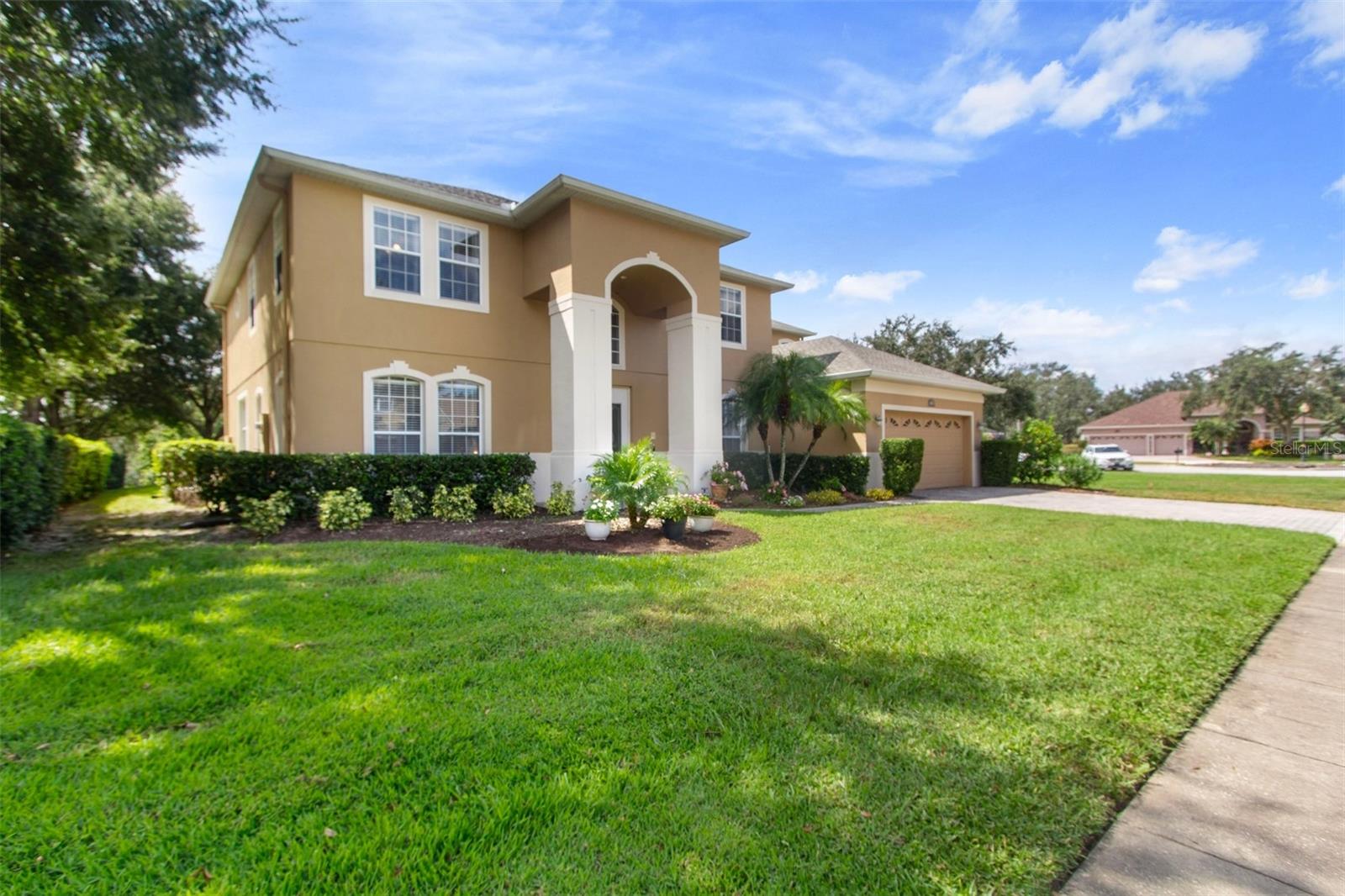
Would you like to sell your home before you purchase this one?
Priced at Only: $719,000
For more Information Call:
Address: 4077 Greystone Drive, CLERMONT, FL 34711
Property Location and Similar Properties






- MLS#: G5091667 ( Residential )
- Street Address: 4077 Greystone Drive
- Viewed: 161
- Price: $719,000
- Price sqft: $151
- Waterfront: No
- Year Built: 2003
- Bldg sqft: 4771
- Bedrooms: 6
- Total Baths: 4
- Full Baths: 3
- 1/2 Baths: 1
- Garage / Parking Spaces: 2
- Days On Market: 72
- Additional Information
- Geolocation: 28.5046 / -81.7304
- County: LAKE
- City: CLERMONT
- Zipcode: 34711
- Subdivision: Clermont Bridgestone At Legend
- Elementary School: Lost Lake Elem
- Middle School: Windy Hill Middle
- High School: East Ridge High
- Provided by: CHARLES RUTENBERG REALTY ORLANDO
- Contact: Rick Ojeda
- 407-622-2122

- DMCA Notice
Description
Go big or go home! This incredibly large 6 bedroom / 3. 5 bath pool home, plus an office/den is nestled on a half acre lot, in a low profile cul de sac. This home is located in desirable legends country club, a 24/7 guard and gated community! The roof was replaced (january 2023) along with fresh coat of interior paint (july 2022)! Arched entryways, crown molding, elevated ceilings and a sneak peak of the upstairs balcony conveys a sophisticated elegance. Floorplan is ideal for multi generational living, with one bedroom on the first floor. Perfect for entertaining and pool parties, the family room has surround sound speakers and two points of access to the veranda by sliding glass and french doors. The centrally located kitchen overlooks the family room/breakfast nook and features stainless appliances, raised wood cabinetry, bountiful counter space, an elongated entertaining bar, built in reception desk and walk in closet pantry all perfect for the family chef! The upstairs owners suite is a dream, with a designer tray ceiling and expanded windows overlooking the huge, captivating backyard! The owners suite bathroom is sure to please with two extended vanities and state of the art, luxurious jacuzzi! The real gem of this suburban home is the extensive multi level terrace that revels in the outdoor living area. Relax in the shade under the covered terrace or enjoy a refreshing dip into your curved shaped, crystal clear pool. The incredibly colossal, backyard is perfect for friendly games, gardening, pets and more! The possibilities are endless! *** the hoa dues include*** high speed internet and summit broadband tv cable and legends grand amenties, such as a magnificent 10,000+ sq. Ft. Clubhouse, community pool and spa, sauna, fitness center, all star restaurant, golf pro shop, basketball, pickle ball and tennis courts, conference rooms, community kitchen and kiddie playground. Golf members will love the 18 hole championship golf course, driving range, putting and chipping greens. All this, conveniently located near schools, shopping, hospitals and restaurants, with a short distance to floridas turnpike and disney. Enjoy this community and make this great home yours today.
Description
Go big or go home! This incredibly large 6 bedroom / 3. 5 bath pool home, plus an office/den is nestled on a half acre lot, in a low profile cul de sac. This home is located in desirable legends country club, a 24/7 guard and gated community! The roof was replaced (january 2023) along with fresh coat of interior paint (july 2022)! Arched entryways, crown molding, elevated ceilings and a sneak peak of the upstairs balcony conveys a sophisticated elegance. Floorplan is ideal for multi generational living, with one bedroom on the first floor. Perfect for entertaining and pool parties, the family room has surround sound speakers and two points of access to the veranda by sliding glass and french doors. The centrally located kitchen overlooks the family room/breakfast nook and features stainless appliances, raised wood cabinetry, bountiful counter space, an elongated entertaining bar, built in reception desk and walk in closet pantry all perfect for the family chef! The upstairs owners suite is a dream, with a designer tray ceiling and expanded windows overlooking the huge, captivating backyard! The owners suite bathroom is sure to please with two extended vanities and state of the art, luxurious jacuzzi! The real gem of this suburban home is the extensive multi level terrace that revels in the outdoor living area. Relax in the shade under the covered terrace or enjoy a refreshing dip into your curved shaped, crystal clear pool. The incredibly colossal, backyard is perfect for friendly games, gardening, pets and more! The possibilities are endless! *** the hoa dues include*** high speed internet and summit broadband tv cable and legends grand amenties, such as a magnificent 10,000+ sq. Ft. Clubhouse, community pool and spa, sauna, fitness center, all star restaurant, golf pro shop, basketball, pickle ball and tennis courts, conference rooms, community kitchen and kiddie playground. Golf members will love the 18 hole championship golf course, driving range, putting and chipping greens. All this, conveniently located near schools, shopping, hospitals and restaurants, with a short distance to floridas turnpike and disney. Enjoy this community and make this great home yours today.
Payment Calculator
- Principal & Interest -
- Property Tax $
- Home Insurance $
- HOA Fees $
- Monthly -
For a Fast & FREE Mortgage Pre-Approval Apply Now
Apply Now
 Apply Now
Apply NowFeatures
Building and Construction
- Covered Spaces: 0.00
- Exterior Features: French Doors, Irrigation System, Rain Gutters, Sidewalk, Sliding Doors
- Flooring: Carpet, Ceramic Tile
- Living Area: 3894.00
- Roof: Shingle
Land Information
- Lot Features: Oversized Lot
School Information
- High School: East Ridge High
- Middle School: Windy Hill Middle
- School Elementary: Lost Lake Elem
Garage and Parking
- Garage Spaces: 2.00
- Open Parking Spaces: 0.00
- Parking Features: Driveway, Garage Door Opener
Eco-Communities
- Pool Features: Gunite, In Ground, Screen Enclosure, Tile
- Water Source: Public
Utilities
- Carport Spaces: 0.00
- Cooling: Central Air, Zoned
- Heating: Central, Electric
- Pets Allowed: Yes
- Sewer: Public Sewer
- Utilities: Cable Available, Electricity Connected, Sprinkler Recycled, Street Lights
Finance and Tax Information
- Home Owners Association Fee Includes: Guard - 24 Hour, Cable TV, Pool, Internet, Security
- Home Owners Association Fee: 120.00
- Insurance Expense: 0.00
- Net Operating Income: 0.00
- Other Expense: 0.00
- Tax Year: 2024
Other Features
- Appliances: Dishwasher, Microwave, Range, Refrigerator
- Association Name: Christine Green
- Association Phone: 352-243-6370
- Country: US
- Interior Features: Ceiling Fans(s), Crown Molding, Eat-in Kitchen, Kitchen/Family Room Combo, PrimaryBedroom Upstairs, Tray Ceiling(s)
- Legal Description: CLERMONT, BRIDGESTONE AT LEGENDS SUB LOT 16 PB 44 PGS 77-78 ORB 5240 PG 1619
- Levels: Two
- Area Major: 34711 - Clermont
- Occupant Type: Owner
- Parcel Number: 08-23-26-0503-000-01600
- Views: 161
- Zoning Code: PUD
Nearby Subdivisions
16th Fairway Villas
Anderson Hills
Anderson Hills Pt Rep
Arrowhead Ph 01
Aurora Homes Sub
Barrington Estates
Beacon Ridge At Legends
Beacon Ridge At Legends Phase
Bella Terra
Bent Tree Ph Ii Sub
Bent Tree Phase Ii
Boones Rep
Brighton At Kings Ridge Ph 01
Brighton At Kings Ridge Ph 02
Brighton At Kings Ridge Ph 03
Brighton At Kings Ridge Ph Ii
Brighton At Kings Ridge Phase
Cambridge At Kings Ridge
Clermont
Clermont Aberdeen At Kings Rid
Clermont Alta Vista
Clermont Beacon Ridge At Legen
Clermont Bridgestone At Legend
Clermont College Park Ph 01 Lt
Clermont Dearcroft At Legends
Clermont Emerald Lakes Coop Lt
Clermont Farms 122325
Clermont Hartwood Reserve Ph 0
Clermont Heights
Clermont Heritage Hills Ph 02
Clermont Highgate At Kings Rid
Clermont Huntington At Kings R
Clermont Indian Hills
Clermont Indian Shores Rep Sub
Clermont Indian Shores Tr A
Clermont Lake Minn Chain O Lak
Clermont Lakeview Hills Ph 01
Clermont Lakeview Hills Ph 03
Clermont Lakeview Pointe
Clermont Lost Lake Tr B
Clermont Magnolia Park Ph I Lt
Clermont Nottingham At Legends
Clermont Oak View
Clermont Orange Park
Clermont Regency Hills Ph 03 L
Clermont Shady Nook
Clermont Skyridge Valley Ph 02
Clermont Skyridge Valley Ph 03
Clermont Skyview Sub
Clermont Somerset Estates
Clermont Sunnyside
Clermont Woodlawn Rep
College Park Ph I
College Park Phase I
Crescent Bay
Crescent Bay Sub
Crescent Cove Heights
Crescent Lake Club Second Add
Crescent West Sub
Crestview Ph Ii A Re
Crestview Ph Ii A Rep
Crestview Phase Ii
Crystal Cove
Cypress Landing
Cypress Landing Sub
Devonshire At Kings Ridge Su
Featherstones Replatcaywood
Foxchase
Greater Hills Ph 03 Tr A B
Greater Hills Ph 04
Greater Hills Ph 05
Greater Pines Ph 08 Lt 802
Groveland Farms 272225
Hammock Pointe Sub
Hartwood Landing
Hartwood Lndg
Hartwood Lndg Ph 2
Hartwood Reserve Ph 01
Harvest Lndg
Heritage Hills
Heritage Hills Ph 02
Heritage Hills Ph 2a
Heritage Hills Ph 4a East
Heritage Hills Ph 4b
Heritage Hills Ph 5a
Heritage Hills Ph 5b
Heritage Hills Ph 6b
Highland Groves Ph I Sub
Highland Groves Ph Ii Sub
Highland Groves Ph Iii Sub
Highland Overlook Sub
Highland Point Sub
Hills Clermont Ph 01
Hills Lake Louisa Ph 03
Hills Of Lake Louisa
Hunters Run
Hunters Run Ph 3
Johns Lake Estates
Johns Lake Estates Phase 2
Johns Lake Lndg
Johns Lake Lndg Ph 2
Johns Lake Lndg Ph 3
Johns Lake Lndg Ph 6
Johns Lake North
Kings Ridclermont Highgate At
Kings Ridgclermont Aberdeen At
Kings Ridge
Kings Ridge Devonshire
Kings Ridge Brighton At Kings
Kings Ridge Highgate At Kings
Kings Ridge South Hampton At K
Kings Ridge Stratford
Lake Crescent Hills Sub
Lake Highlands Co
Lake Hlnds Co 56
Lake Louisa Estates
Lake Louisa Highlands
Lake Minnehaha Shores
Lake Nellie Crossing
Lake Ridge Club Sub
Lake Susan Homesites
Lakeview Pointe
Lancaster At Kings Ridge
Lost Lake
Louisa Pointe Ph V Sub
Madison Park Sub
Magnolia Island Sub
Magnolia Island Tr A
Magnolia Pointe Sub
Manchester At Kings Ridge
Manchester At Kings Ridge Ph 0
Manchester At Kings Ridge Ph I
Manchester At Kings Ridge Phas
Manchesterkings Rdg Ph I
Marsh Hammock Ph 01 Lt 01 Orb
Marsh Hammock Ph 02 Lt 73 Orb
Minneola Edgewood Lake North T
Montclair Ph I
Montclair Ph Ii Sub
Montclair Phase Ii
Monte Vista Park Farms 25
Not In Hernando
Not In Subdivision
Nottingham At Legends
Oranges Ph 02 The
Osprey Pointe Sub
Overlook At Lake Louisa
Overlook At Lake Louisa Ph 01
Overlook At Lake Louisa Ph 02
Palisades
Palisades Country Club
Palisades Ph 01
Palisades Ph 02c Lt 306 Pb 52
Palisades Ph 3b
Palisades Ph 3c
Palisades Ph 3d
Palisades Phase 3b
Pillars Landing Sub
Pillars Rdg
Pillars Ridge
Pineloch Ph Ii Sub
Postal Colony
Preston Cove Sub
Regency Hills Ph 2
Remington At Kings Ridge
Royal View Estates
Seasons At Palisades
Shady Nook
Shores Of Lake Clair Sub
Sierra Vista Ph 02
Skiing Paradise Ph 2
Skyridge Valley Ph 01
South Ridge Of Clermont
Southern Fields Ph 03
Spring Valley Ph Iv Sub
Spring Valley Ph Vi Sub
Summit Greens
Summit Greens Ph 02d Lt 01 Bei
Summit Greens Ph 2d
Sunshine Hills Sub
Susans Landing Ph 01
Susans Landing Ph 02
Swiss Fairways Ph One Sub
Timberlane Ph I Sub
Timberlane Phase Ii
Vacation Village Condo
Village Green
Village Green Pt Rep Sub
Village Green Sub
Vista Grande Ph I Sub
Vista Grande Ph Ii Sub
Vista Grande Ph Iii Sub
Vistas Add 02
Vistas Sub
Waterbrooke
Waterbrooke Ph 1
Waterbrooke Ph 2
Waterbrooke Ph 4
Waterbrooke Phase 3
Whitehall At Kings Ridge
Williams Place
Contact Info

- Trudi Geniale, Broker
- Tropic Shores Realty
- Mobile: 619.578.1100
- Fax: 800.541.3688
- trudigen@live.com



