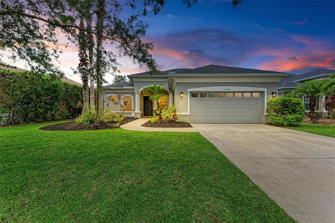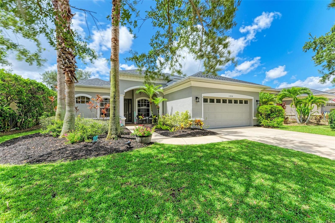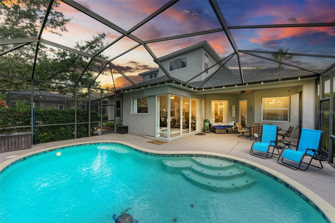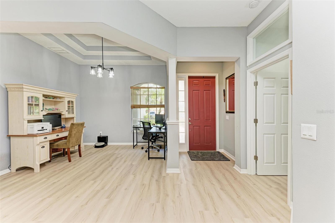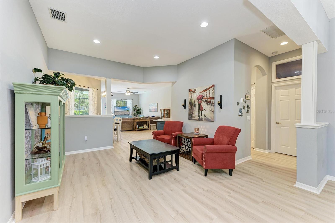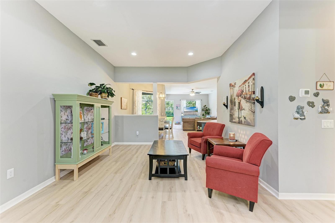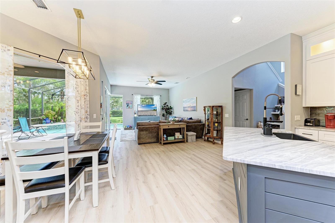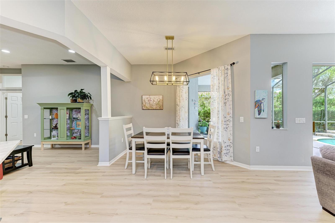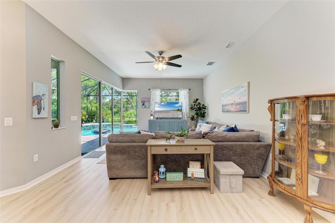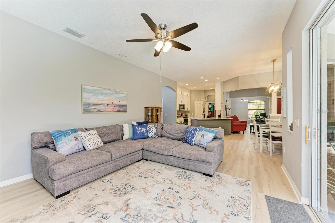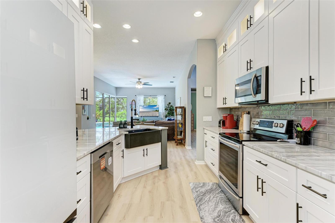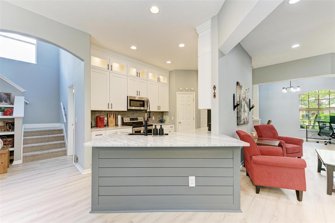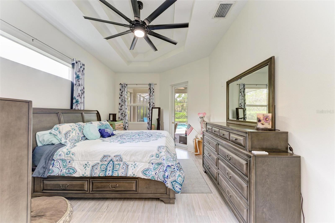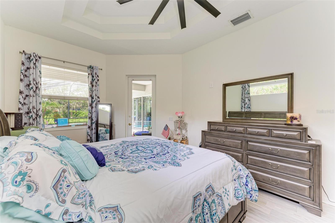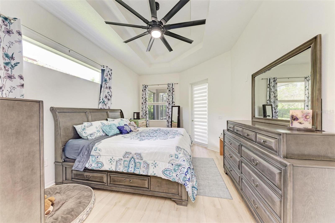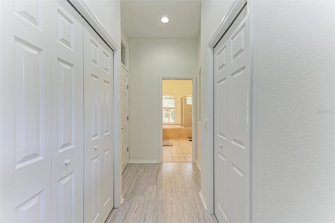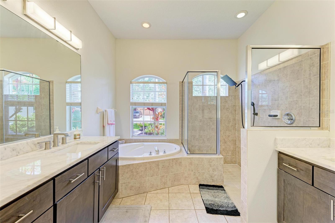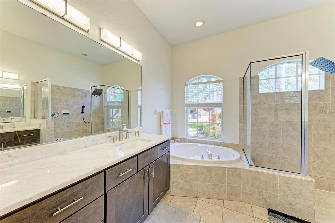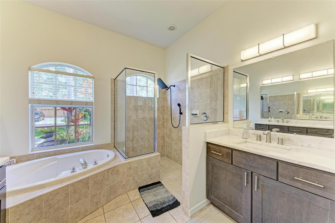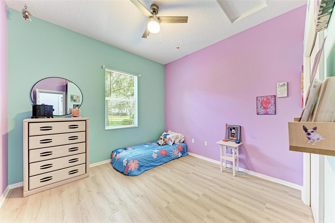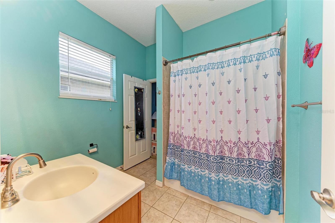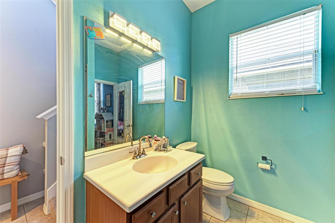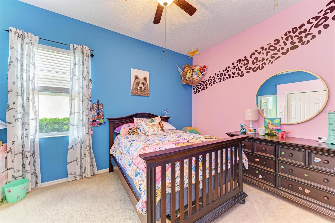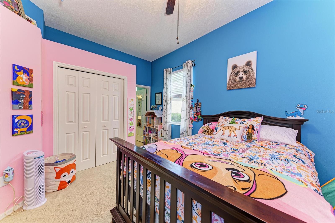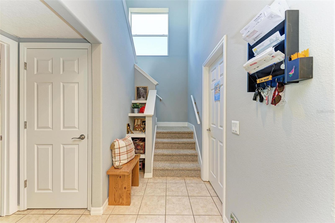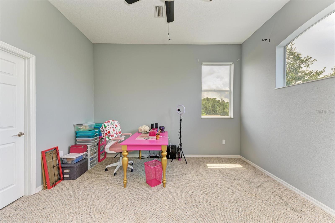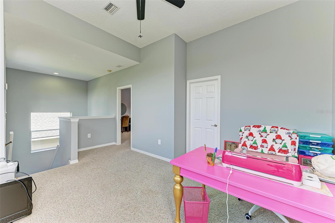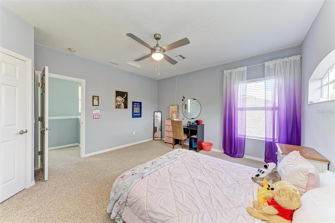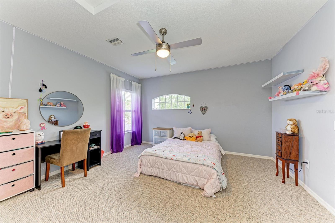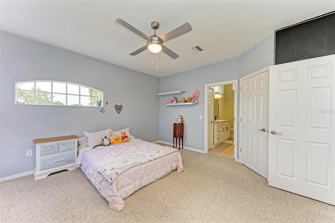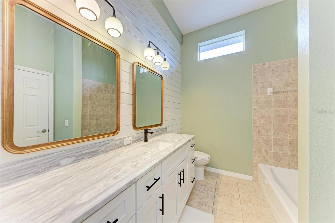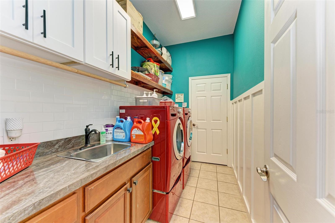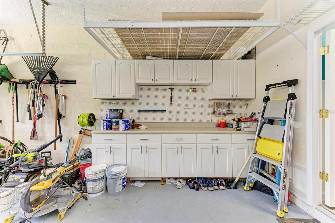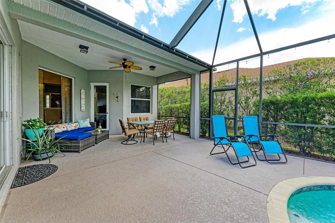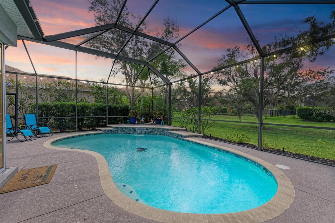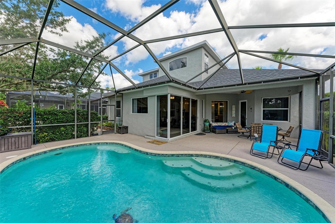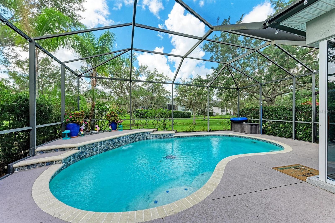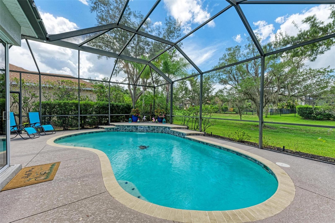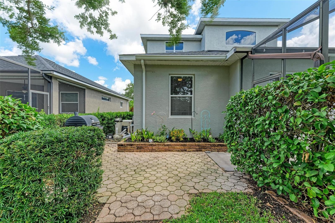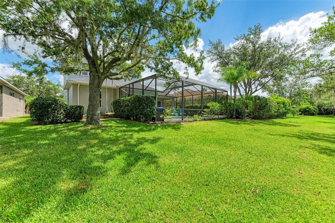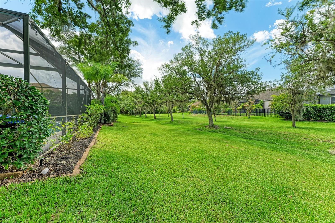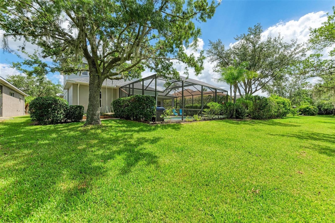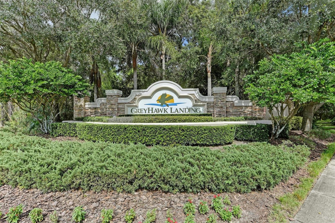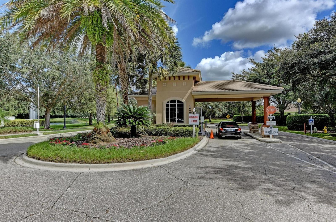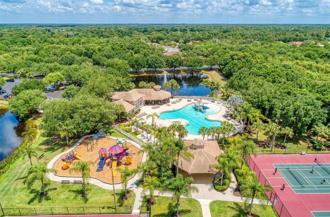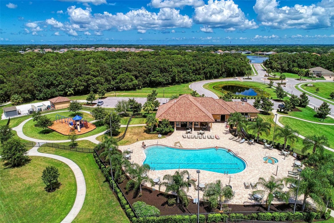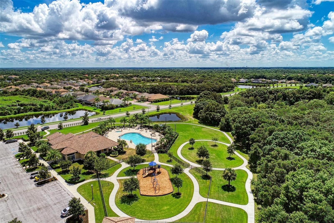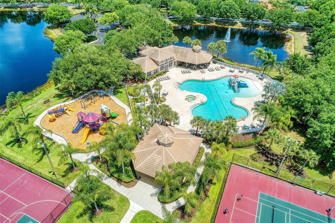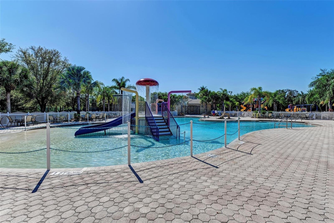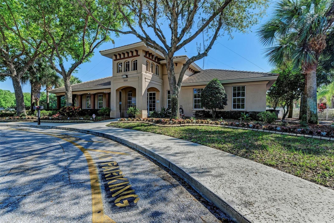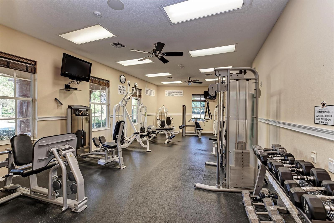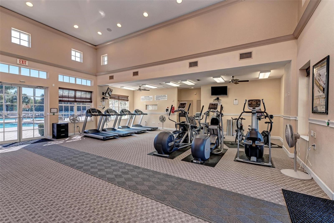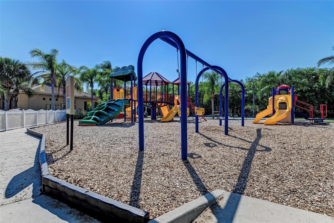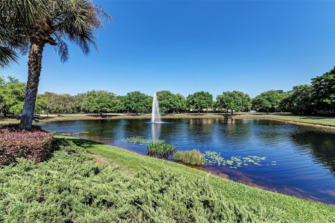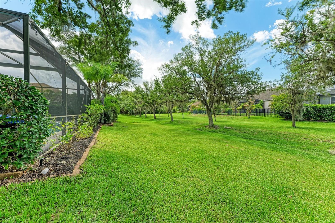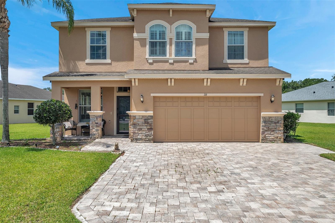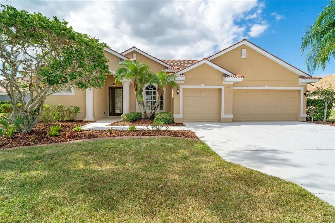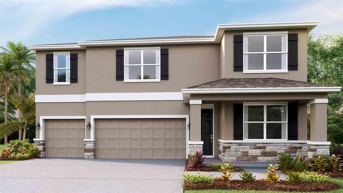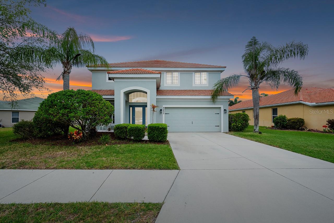12658 Cara Cara Loop, BRADENTON, FL 34212
Property Photos
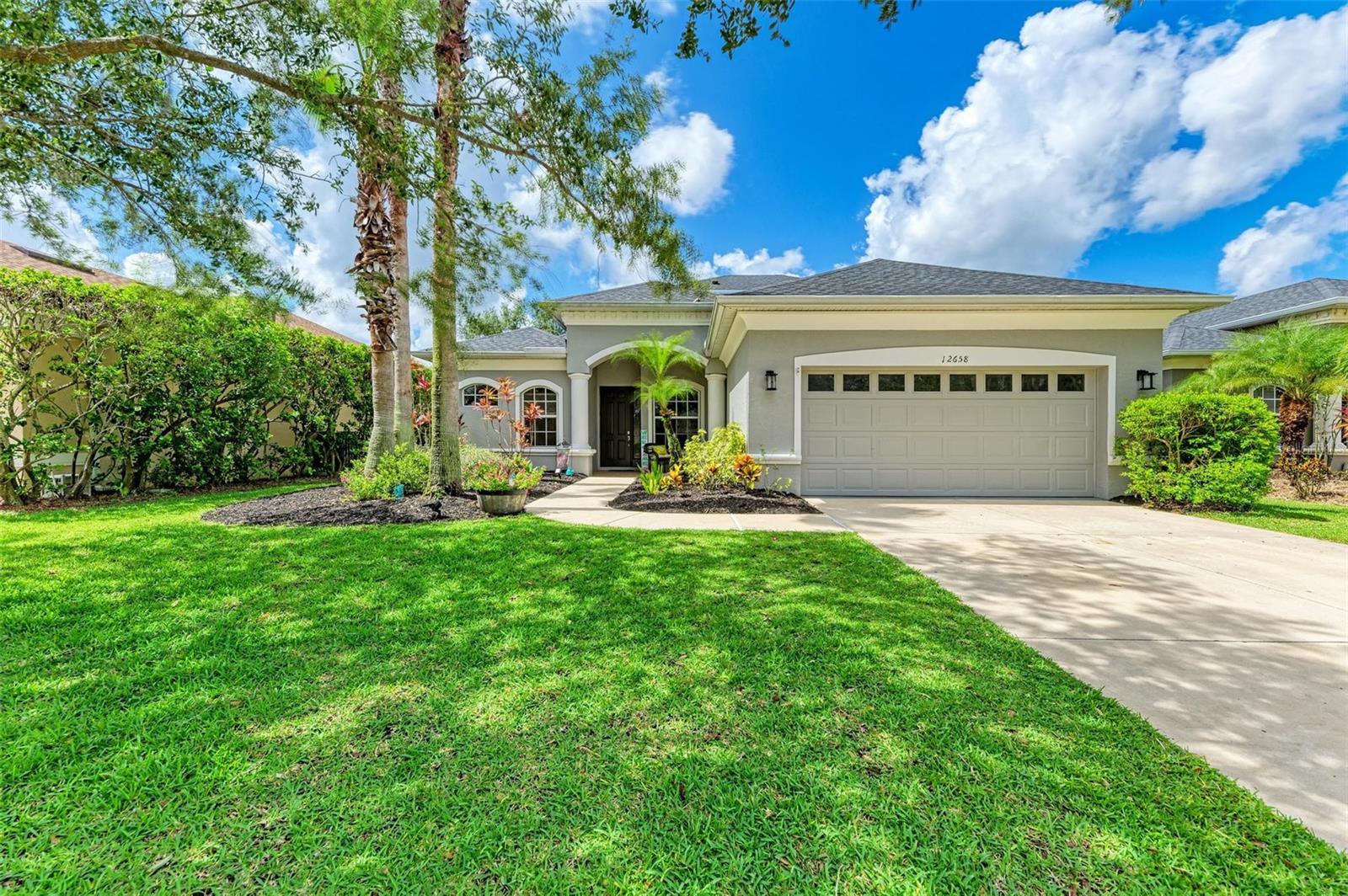
Would you like to sell your home before you purchase this one?
Priced at Only: $649,900
For more Information Call:
Address: 12658 Cara Cara Loop, BRADENTON, FL 34212
Property Location and Similar Properties
- MLS#: A4613005 ( Residential )
- Street Address: 12658 Cara Cara Loop
- Viewed: 9
- Price: $649,900
- Price sqft: $187
- Waterfront: No
- Year Built: 2004
- Bldg sqft: 3476
- Bedrooms: 4
- Total Baths: 3
- Full Baths: 3
- Garage / Parking Spaces: 2
- Days On Market: 189
- Additional Information
- Geolocation: 27.4955 / -82.415
- County: MANATEE
- City: BRADENTON
- Zipcode: 34212
- Subdivision: Greyhawk Landing Ph 2
- Elementary School: Freedom Elementary
- Middle School: Dr Mona Jain Middle
- High School: Lakewood Ranch High
- Provided by: FINE PROPERTIES
- Contact: Arlene Ladell
- 941-782-0000

- DMCA Notice
-
DescriptionA huge price adjustment ($100,000 in total!! ) in addition to brand new beautiful, lvp flooring installed throughout the living area (not reflected in all the listing photos as the upgrade was just completed! ). You'll know your search is over when you enter this well maintained, well located pool home. Peace of mind comes with the newer roof (2023), main floor a/c (2022), new second floor a/c (brand new) and water heater (2022)! Tasteful landscape welcomes you to this thoughtfully designed home with upgrades and renovations where they matter most. The fully renovated (eat in) kitchen is modern and functional. Light and bright brand new cabinets with beautiful and unique upper lighting, quartzite counter tops, a gorgeous farmhouse sink with a fancy, top of the line faucet. The shiplap enhancement below the breakfast bar coordinates expertly with the stylish backsplash. Perfection!! Upgraded lighting and ceiling fans throughout along with high and double tray ceilings are the touches that give the upscale feeling we love. The master suite occupies the entire left wing of the home. Freshly painted, large and a private feel creates your relaxing sanctuary space. His and hers closets and an ensuite bath complete with separate vanities, a garden soaker tub plus a spa style walk in shower (with a rain shower head). The second floor consists of a bonus room with nice big windows, a large bedroom with a walk in closet and a beautifully renovated private bath. A true teenagers dream!! The yard is your outdoor paradise. Take a refreshing dip in your pool (heated for year round use) while you enjoy the look and sound of the waterfall. Relax on your pool deck with plenty of room for family and friends. Top off your day gathered on your covered lanai. There is a designated grill area just outside of the pool cage. The garage has a work bench, overhead storage and pull down stairs to access the attic. Greyhawk is a premier community with a gated and 24 hour guarded entry. Amenity rich with resort style pools, tennis, playgrounds, pickleball, basketball, soccer, miles of nature trails, pond, parks, wildlife and more. A rated schools and in a very convenient location. Come and experience this great home in a great community....
Payment Calculator
- Principal & Interest -
- Property Tax $
- Home Insurance $
- HOA Fees $
- Monthly -
Features
Building and Construction
- Builder Name: Homes by Towne
- Covered Spaces: 0.00
- Exterior Features: Irrigation System, Private Mailbox, Rain Gutters, Sliding Doors
- Flooring: Carpet, Ceramic Tile, Laminate, Travertine
- Living Area: 2710.00
- Roof: Shingle
Land Information
- Lot Features: In County, Landscaped, Paved, Private
School Information
- High School: Lakewood Ranch High
- Middle School: Dr Mona Jain Middle
- School Elementary: Freedom Elementary
Garage and Parking
- Garage Spaces: 2.00
- Parking Features: Driveway
Eco-Communities
- Pool Features: Child Safety Fence, Gunite, Heated, In Ground, Lighting
- Water Source: Public
Utilities
- Carport Spaces: 0.00
- Cooling: Central Air
- Heating: Central
- Pets Allowed: Breed Restrictions
- Sewer: Public Sewer
- Utilities: Cable Available, Electricity Connected, Natural Gas Available, Public, Sewer Connected
Finance and Tax Information
- Home Owners Association Fee Includes: Guard - 24 Hour, Pool, Management, Private Road, Recreational Facilities
- Home Owners Association Fee: 75.00
- Net Operating Income: 0.00
- Tax Year: 2023
Other Features
- Appliances: Dishwasher, Disposal, Dryer, Electric Water Heater, Microwave, Range, Refrigerator, Washer
- Association Name: Nick O'Conner and Liz Rominger
- Association Phone: 866.473.2573
- Country: US
- Interior Features: High Ceilings, In Wall Pest System, Solid Wood Cabinets, Stone Counters, Walk-In Closet(s), Window Treatments
- Legal Description: LOT 35 UNIT B GREYHAWK LANDING PHASE 2 PI#5548.1375/9
- Levels: Two
- Area Major: 34212 - Bradenton
- Occupant Type: Owner
- Parcel Number: 554813759
- Possession: Close of Escrow
- Zoning Code: PDR
Similar Properties
Nearby Subdivisions
Brookside Estates
Coddington
Coddington Ph I
Copperlefe
Country Creek
Country Creek Ph I
Country Creek Ph Ii
Country Creek Ph Iii
Country Creek Sub Ph Iii
Country Meadows Ph Ii
Cypress Creek Estates
Del Tierra Ph I
Del Tierra Ph Ii
Del Tierra Ph Iii
Gates Creek
Greenfield Plantation
Greenfield Plantation Ph I
Greyhawk Landing
Greyhawk Landing Ph 2
Greyhawk Landing Ph 3
Greyhawk Landing West Ph Ii
Greyhawk Landing West Ph Iva
Greyhawk Landing West Ph Va
Hagle Park
Hagle Park 1st Addition
Heritage Harbour
Heritage Harbour River Strand
Heritage Harbour Subphase E
Heritage Harbour Subphase F
Heritage Harbour Subphase J
Hidden Oaks
Hillwood Preserve
Lighthouse Cove
Lighthouse Cove At Heritage Ha
Mill Creek Ph I
Mill Creek Ph Ii
Mill Creek Ph V
Mill Creek Ph V B
Mill Creek Ph Vi
Mill Creek Ph Viia
Mill Creek Ph Viib
Millbrook At Greenfield Planta
Not Applicable
Old Grove At Greenfield Ph Iii
Planters Manor At Greenfield P
River Strand
River Strand Heritage Harbour
River Strandheritage Harbour S
River Wind
Riverside Preserve
Riverside Preserve Ph 1
Riverside Preserve Ph Ii
Rye Wilderness
Rye Wilderness Estates Ph Iii
Rye Wilderness Estates Phase I
Stoneybrook At Heritage Harbou
Watercolor Place
Watercolor Place I
Waterlefe
Waterlefe Golf River Club
Winding River

- Trudi Geniale, Broker
- Tropic Shores Realty
- Mobile: 619.578.1100
- Fax: 800.541.3688
- trudigen@live.com


