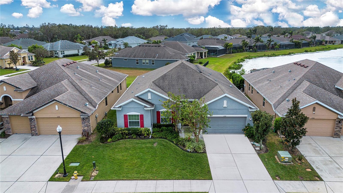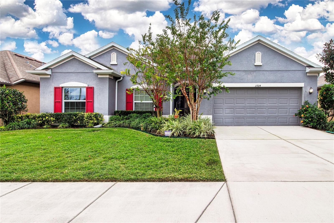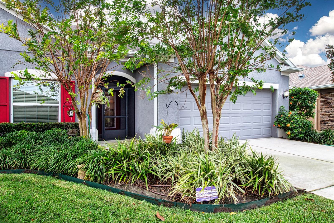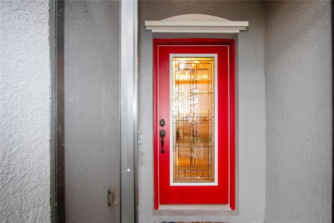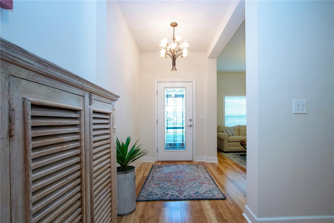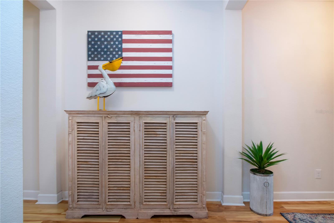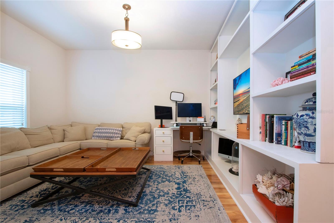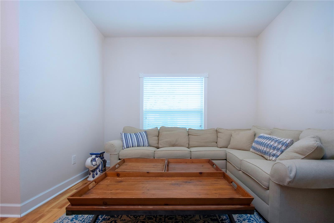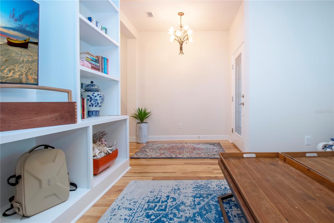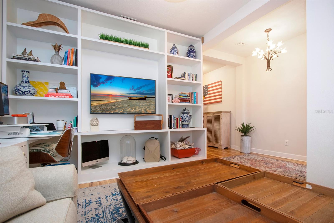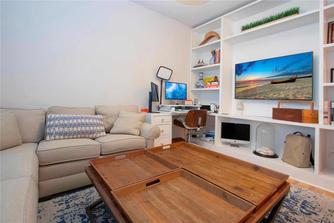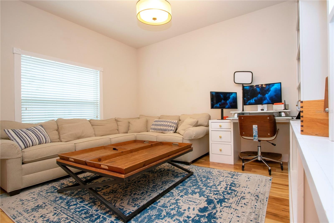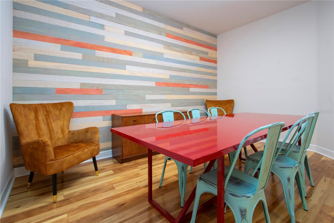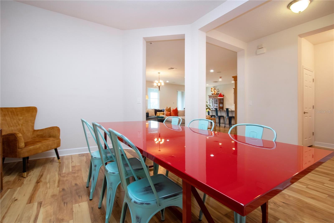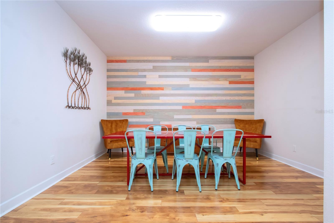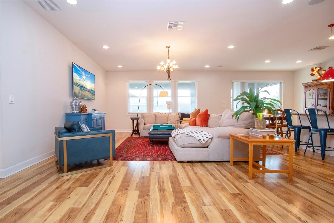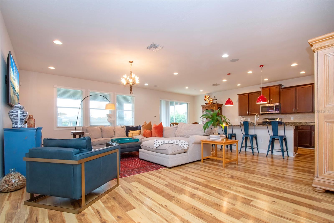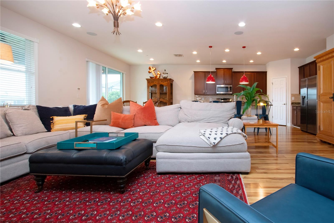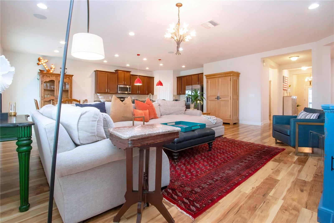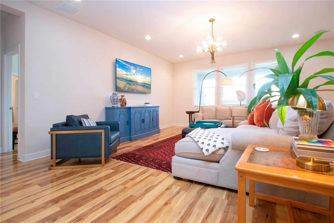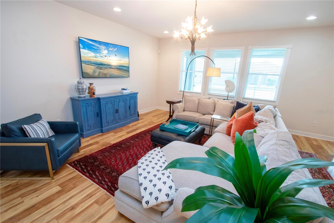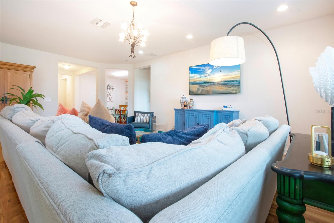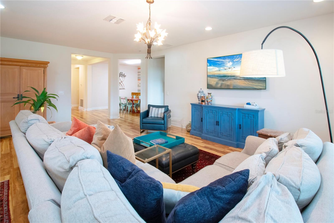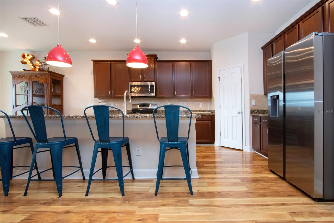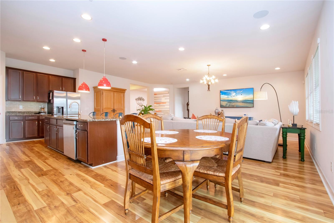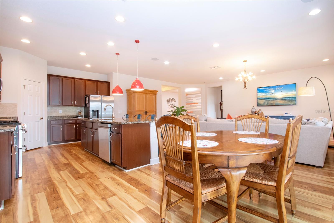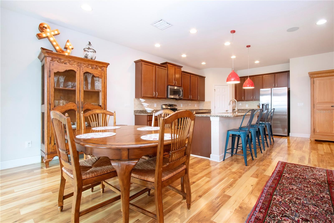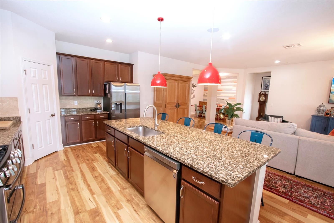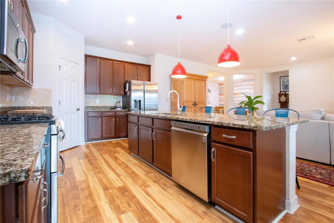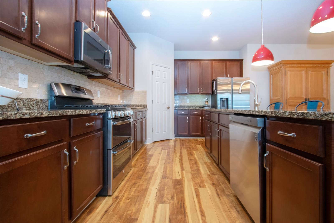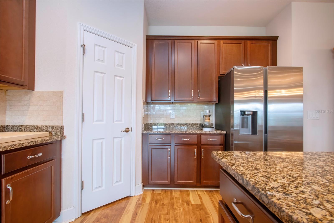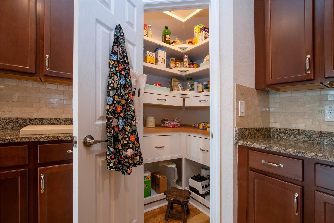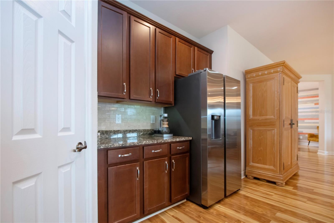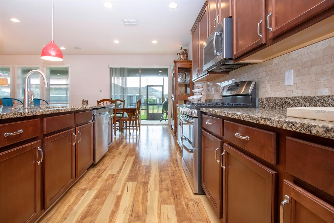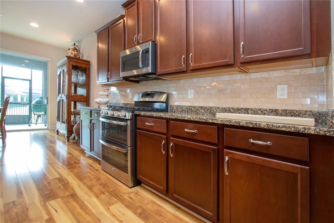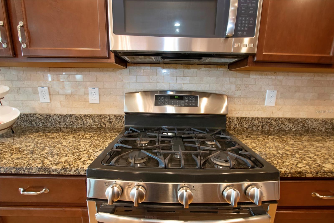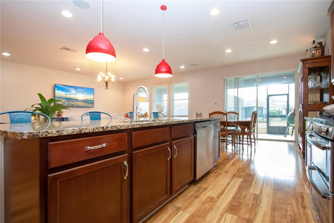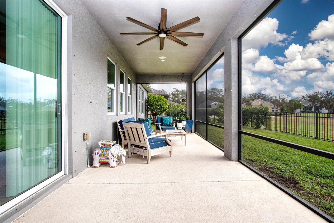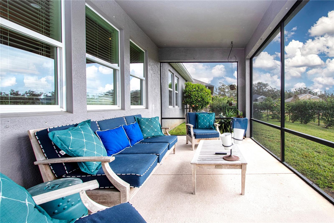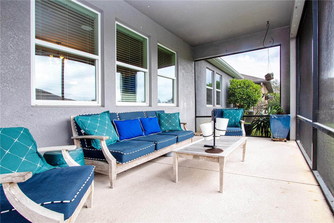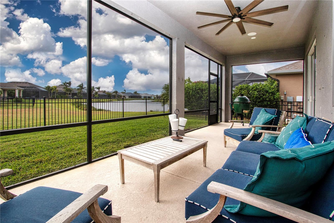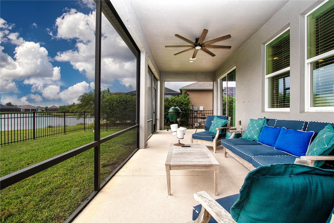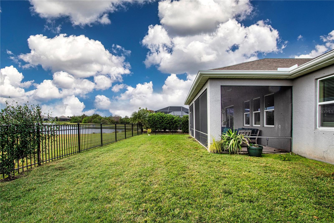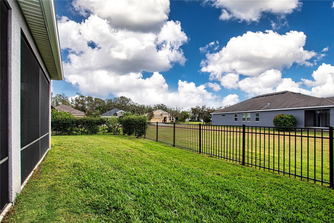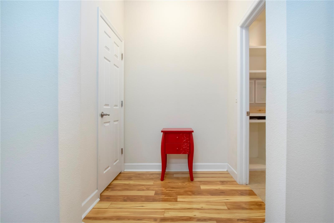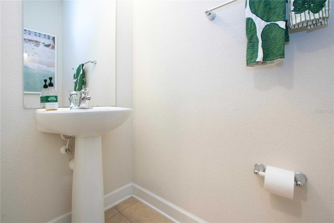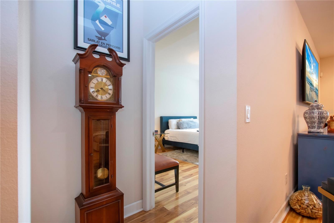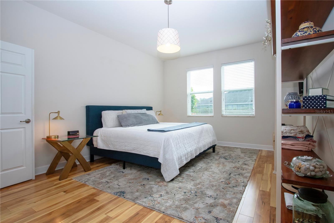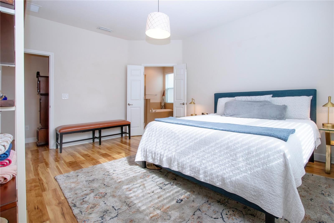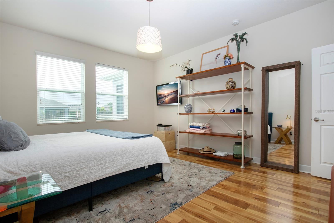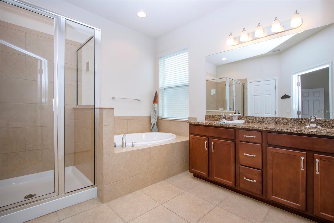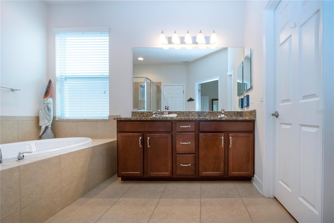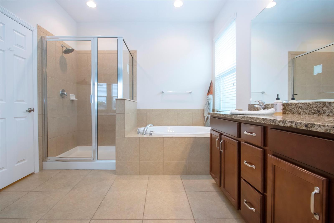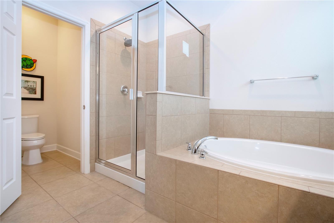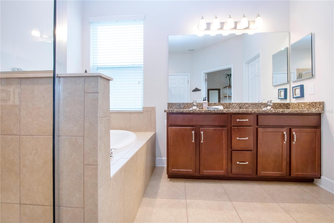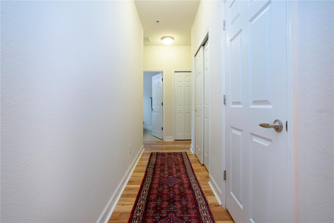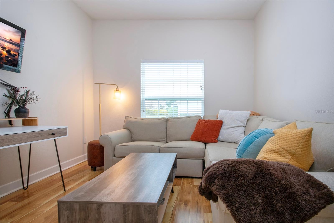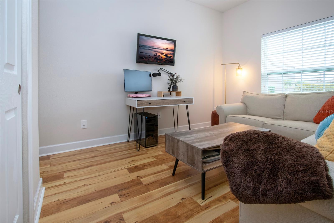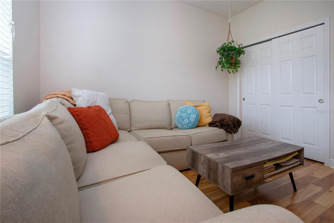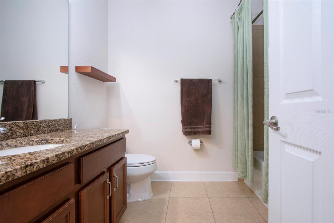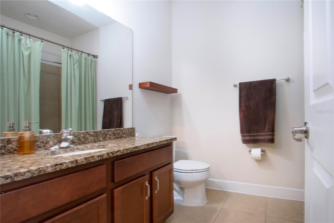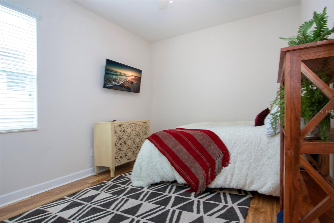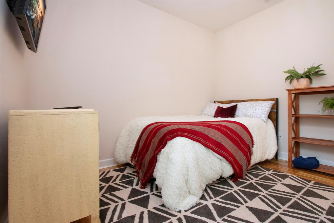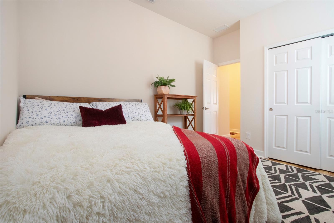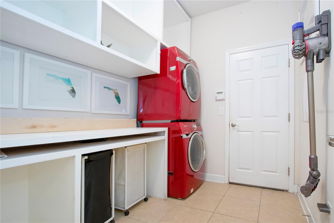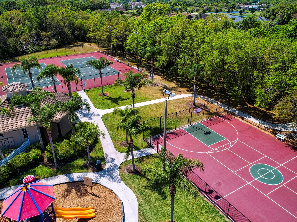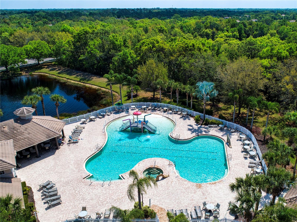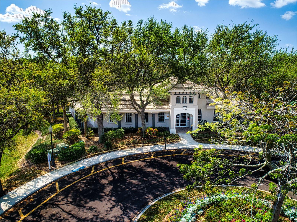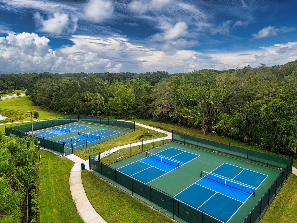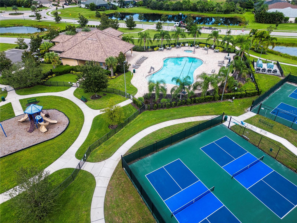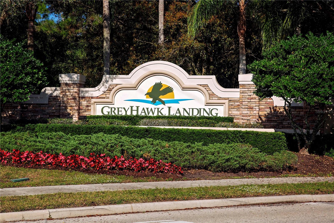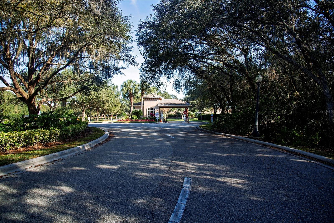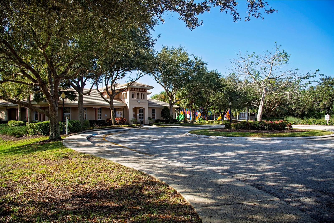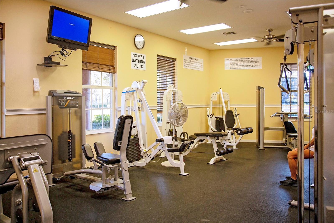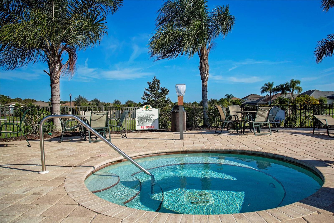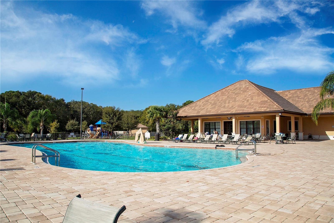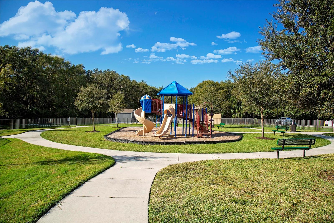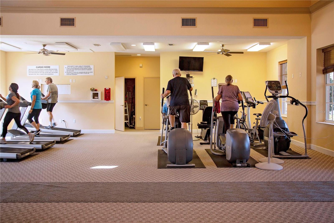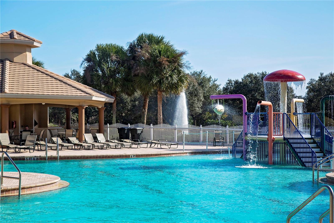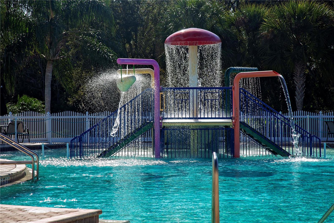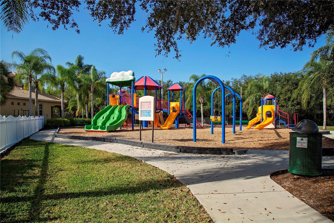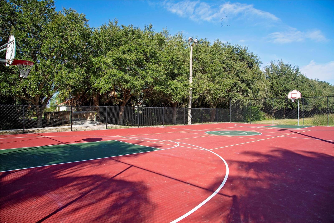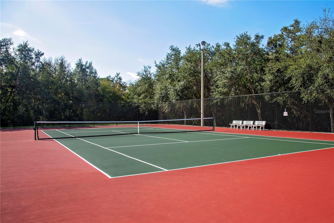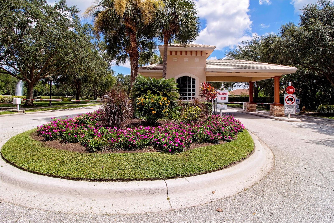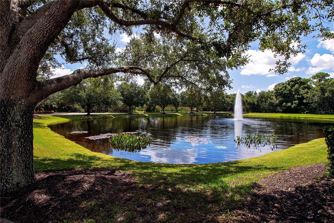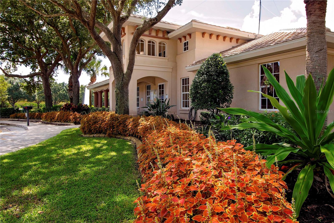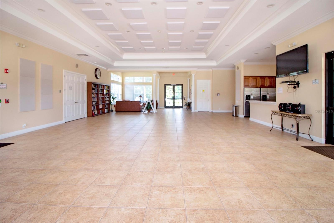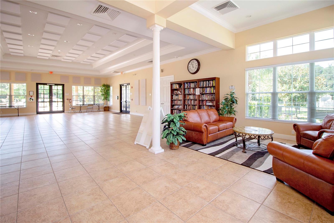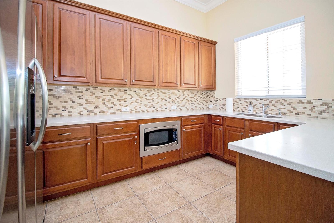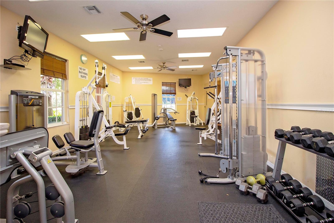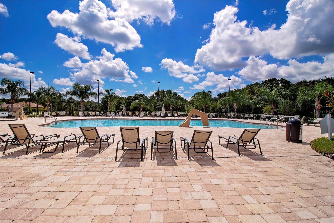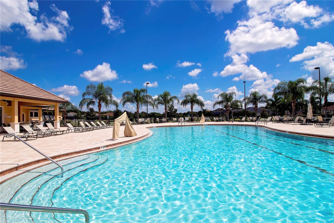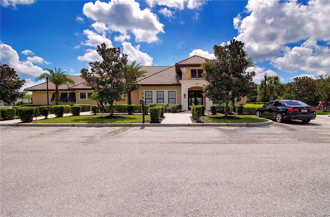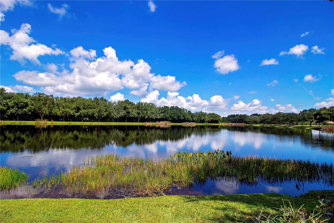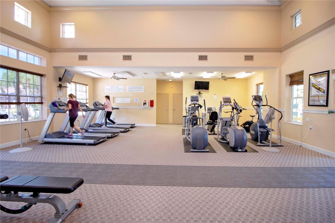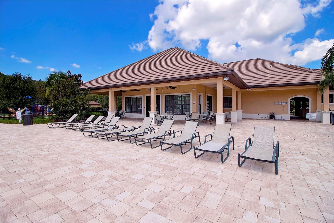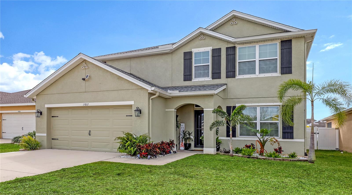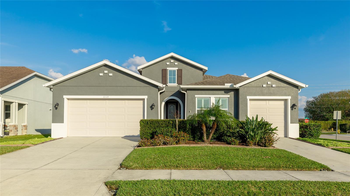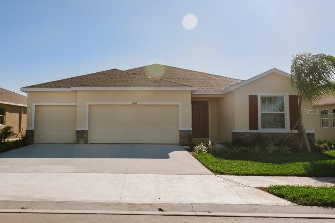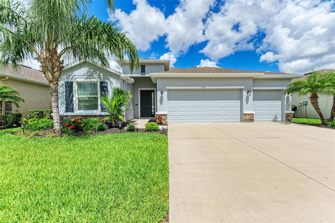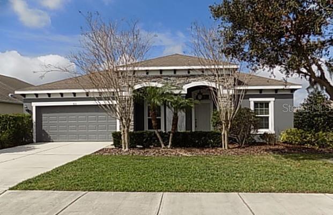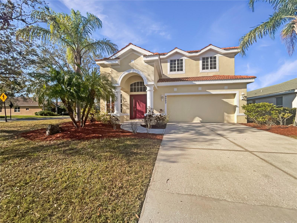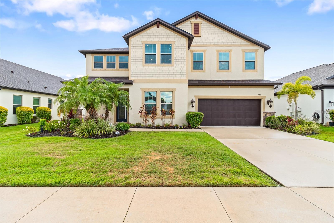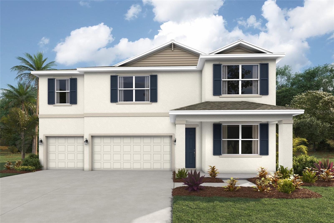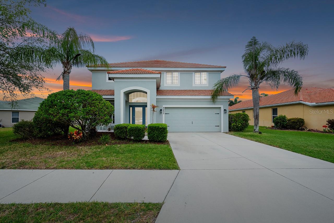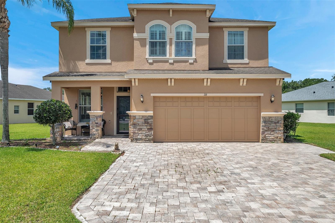11924 Persian Terrace, BRADENTON, FL 34212
Property Photos
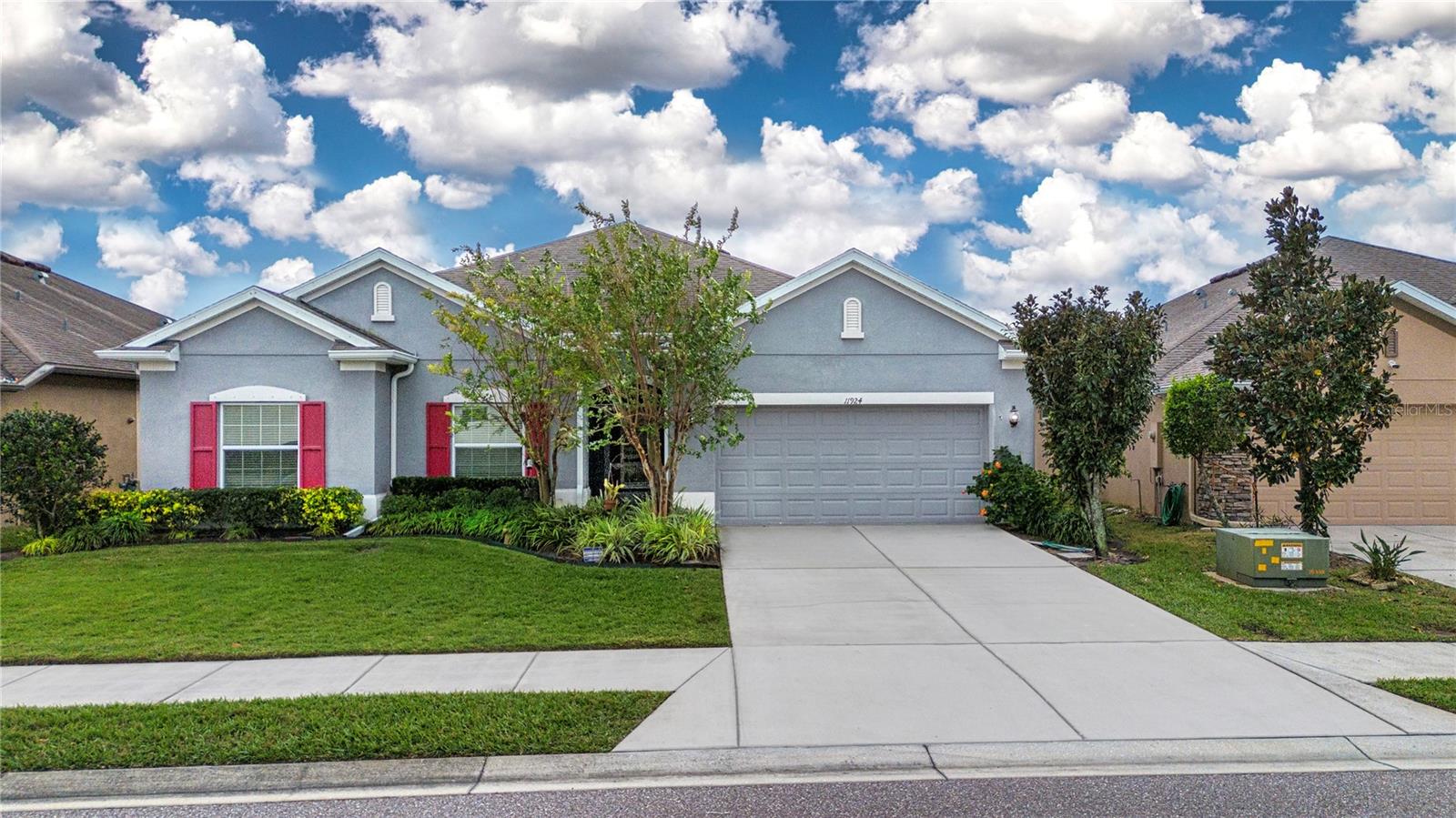
Would you like to sell your home before you purchase this one?
Priced at Only: $575,000
For more Information Call:
Address: 11924 Persian Terrace, BRADENTON, FL 34212
Property Location and Similar Properties






- MLS#: A4632410 ( Residential )
- Street Address: 11924 Persian Terrace
- Viewed: 75
- Price: $575,000
- Price sqft: $168
- Waterfront: No
- Year Built: 2014
- Bldg sqft: 3418
- Bedrooms: 3
- Total Baths: 3
- Full Baths: 2
- 1/2 Baths: 1
- Garage / Parking Spaces: 3
- Days On Market: 132
- Additional Information
- Geolocation: 27.493 / -82.4223
- County: MANATEE
- City: BRADENTON
- Zipcode: 34212
- Subdivision: Greyhawk Landing West Ph Ii
- Elementary School: Freedom
- Middle School: Dr Mona Jain
- High School: Lakewood Ranch
- Provided by: REGAL TOUCH REALTY INC
- Contact: Chrissy Brahler
- 941-281-4885

- DMCA Notice
Description
Welcome to your dream home at 11924 Persian Terrace in the highly desirable community of GreyHawk Landing! This stunning single family residence is the perfect fusion of comfort and elegance, designed specifically with families in mind.
Boasting 3 cozy bedrooms and 2.5 well appointed bathrooms, this property offers a sanctuary for relaxation and privacy. As you step through the exquisite leaded glass front door, you'll be greeted by a spacious living area complete with custom built ins that provide both charm and practicality to your family gatherings.
The heart of the home is the kitchen, equipped with sleek stainless steel appliances that promise to make cooking a pleasure. The custom pantry is a chef's delight, featuring 3 large lazy susans and spice drawers, ensuring all your culinary essentials are organized and within easy reach.
Storage will never be an issue, as each bedroom is enhanced with custom closets designed to maximize space. The home also includes ample additional storage solutions throughout, ensuring a clutter free living environment.
Safety and convenience are paramount, with hurricane shutters installed to protect your loved ones and property. The fenced yard offers a secure space for children and pets to play, while the peek a boo water view provides a tranquil backdrop for your outdoor leisure.
Parking is a breeze with a generous 3 car garage, accommodating both family vehicles and guest parking. Located in a resort style community, this home is not just a residenceit's a lifestyle awaiting your family. GreyHawk Landing is a premier community offering an exceptional lifestyle, perfect for those seeking the best of Florida living. Residents enjoy an array of amenities, including a clubhouse, two community poolsone lagoon style with water slides and a waterfallplaygrounds, a fitness center, Pickleball courts, tennis courts, a basketball court, baseball and soccer fields, fishing spots, and 5 miles of scenic nature trails teeming with wildlife.
Located with unparalleled convenience, GreyHawk Landing provides easy access to I 75, top rated Lakewood Ranch schools, a new Publix shopping center, Lakewood Ranch restaurants and Main Street, the Ft. Hamer Boat Ramp and Park, and so much more. This vibrant community and stunning home offer everything you need for a fulfilling and active lifestyle. Whether you're exploring the trails, connecting with neighbors, or enjoying the nearby attractions, GreyHawk Landing is where lasting memories are made.
Description
Welcome to your dream home at 11924 Persian Terrace in the highly desirable community of GreyHawk Landing! This stunning single family residence is the perfect fusion of comfort and elegance, designed specifically with families in mind.
Boasting 3 cozy bedrooms and 2.5 well appointed bathrooms, this property offers a sanctuary for relaxation and privacy. As you step through the exquisite leaded glass front door, you'll be greeted by a spacious living area complete with custom built ins that provide both charm and practicality to your family gatherings.
The heart of the home is the kitchen, equipped with sleek stainless steel appliances that promise to make cooking a pleasure. The custom pantry is a chef's delight, featuring 3 large lazy susans and spice drawers, ensuring all your culinary essentials are organized and within easy reach.
Storage will never be an issue, as each bedroom is enhanced with custom closets designed to maximize space. The home also includes ample additional storage solutions throughout, ensuring a clutter free living environment.
Safety and convenience are paramount, with hurricane shutters installed to protect your loved ones and property. The fenced yard offers a secure space for children and pets to play, while the peek a boo water view provides a tranquil backdrop for your outdoor leisure.
Parking is a breeze with a generous 3 car garage, accommodating both family vehicles and guest parking. Located in a resort style community, this home is not just a residenceit's a lifestyle awaiting your family. GreyHawk Landing is a premier community offering an exceptional lifestyle, perfect for those seeking the best of Florida living. Residents enjoy an array of amenities, including a clubhouse, two community poolsone lagoon style with water slides and a waterfallplaygrounds, a fitness center, Pickleball courts, tennis courts, a basketball court, baseball and soccer fields, fishing spots, and 5 miles of scenic nature trails teeming with wildlife.
Located with unparalleled convenience, GreyHawk Landing provides easy access to I 75, top rated Lakewood Ranch schools, a new Publix shopping center, Lakewood Ranch restaurants and Main Street, the Ft. Hamer Boat Ramp and Park, and so much more. This vibrant community and stunning home offer everything you need for a fulfilling and active lifestyle. Whether you're exploring the trails, connecting with neighbors, or enjoying the nearby attractions, GreyHawk Landing is where lasting memories are made.
Payment Calculator
- Principal & Interest -
- Property Tax $
- Home Insurance $
- HOA Fees $
- Monthly -
For a Fast & FREE Mortgage Pre-Approval Apply Now
Apply Now
 Apply Now
Apply NowFeatures
Building and Construction
- Covered Spaces: 0.00
- Exterior Features: Hurricane Shutters, Irrigation System, Sliding Doors
- Fencing: Fenced
- Flooring: Ceramic Tile, Laminate
- Living Area: 2437.00
- Roof: Shingle
Land Information
- Lot Features: Cul-De-Sac, Landscaped, Level, Near Golf Course, Paved
School Information
- High School: Lakewood Ranch High
- Middle School: Dr Mona Jain Middle
- School Elementary: Freedom Elementary
Garage and Parking
- Garage Spaces: 3.00
- Open Parking Spaces: 0.00
- Parking Features: Oversized, Tandem
Eco-Communities
- Water Source: Public
Utilities
- Carport Spaces: 0.00
- Cooling: Central Air
- Heating: Central, Electric
- Pets Allowed: Cats OK, Dogs OK
- Sewer: Public Sewer
- Utilities: Cable Connected, Electricity Connected, Natural Gas Connected, Public, Street Lights
Amenities
- Association Amenities: Basketball Court, Clubhouse, Fitness Center, Gated, Pickleball Court(s), Playground, Pool, Recreation Facilities, Security, Spa/Hot Tub, Tennis Court(s), Trail(s)
Finance and Tax Information
- Home Owners Association Fee Includes: Guard - 24 Hour, Pool, Escrow Reserves Fund, Management, Recreational Facilities, Security
- Home Owners Association Fee: 113.00
- Insurance Expense: 0.00
- Net Operating Income: 0.00
- Other Expense: 0.00
- Tax Year: 2023
Other Features
- Appliances: Dishwasher, Disposal, Dryer, Gas Water Heater, Microwave, Range, Refrigerator, Washer
- Association Name: GHL West POA Rizzetta & Co.
- Association Phone: 813-533-2950
- Country: US
- Interior Features: Built-in Features, Ceiling Fans(s), High Ceilings, Kitchen/Family Room Combo, Open Floorplan, Primary Bedroom Main Floor, Split Bedroom, Stone Counters, Walk-In Closet(s)
- Legal Description: LOT 173 GREYHAWK LANDING WEST PH 2 PI#5644.3560/9
- Levels: One
- Area Major: 34212 - Bradenton
- Occupant Type: Owner
- Parcel Number: 564435609
- Possession: Close Of Escrow
- View: Water
- Views: 75
- Zoning Code: PDR
Similar Properties
Nearby Subdivisions
Coddington
Coddington Ph I
Coddington Ph Ii
Copperlefe
Country Creek
Country Creek Ph I
Country Creek Ph Ii
Country Creek Ph Iii
Country Meadows Ph Ii
Cypress Creek Estates
Del Tierra
Del Tierra Ph I
Del Tierra Ph Ii
Del Tierra Ph Iii
Del Tierra Ph Iva
Del Tierra Ph Ivb Ivc
Enclave At Country Meadows
Gates Creek
Greenfield Plantation
Greenfield Plantation Ph I
Greyhawk Landing
Greyhawk Landing Ph 1
Greyhawk Landing Ph 2
Greyhawk Landing Ph 3
Greyhawk Landing Phase 3
Greyhawk Landing West Ph Ii
Greyhawk Landing West Ph Iii
Greyhawk Landing West Ph Iva
Greyhawk Landing West Ph Ivb
Greyhawk Landing West Ph Va
Greyhawk Landing West Ph Vb
Hagle Park
Heritage Harbour
Heritage Harbour River Strand
Heritage Harbour Subphase E
Heritage Harbour Subphase F
Heritage Harbour Subphase J
Hidden Oaks
Hillwood Ph I Ii Iii
Hillwood Preserve
Lighthouse Cove At Heritage Ha
Mill Creek
Mill Creek Ph I
Mill Creek Ph Iii
Mill Creek Ph Iv
Mill Creek Ph V
Mill Creek Ph Vb
Mill Creek Ph Viia
Mill Creek Ph Viib
Mill Creek Vii
Millbrook At Greenfield Planta
Not Applicable
Old Grove At Greenfield Ph Ii
Old Grove At Greenfield Ph Iii
Osprey Landing
Palm Grove At Lakewood Ranch
Planters Manor At Greenfield P
Raven Crest
River Strand
River Strand Heritage Harbour
River Strandheritage Harbour
River Strandheritage Harbour S
River Wind
Riverside Preserve
Riverside Preserve Ph 1
Riverside Preserve Ph Ii
Rye Wilderness
Rye Wilderness Estates Ph I
Rye Wilderness Estates Ph Ii
Rye Wilderness Estates Ph Iii
Rye Wilderness Estates Ph Iv
Stoneybrook
Stoneybrook At Heritage H Spa
Stoneybrook At Heritage Harbou
The Villas At Christian Retrea
Watercolor Place
Watercolor Place I
Watercolor Place Ph Ii
Waterlefe
Waterlefe Golf River Club
Waterlefe Golf River Club Un1
Waterlefe Golf River Club Un9
Waterline Rd. Area 4612
Winding River
Contact Info

- Trudi Geniale, Broker
- Tropic Shores Realty
- Mobile: 619.578.1100
- Fax: 800.541.3688
- trudigen@live.com



