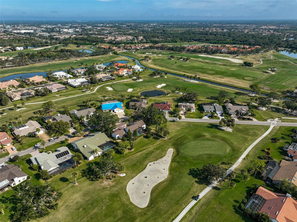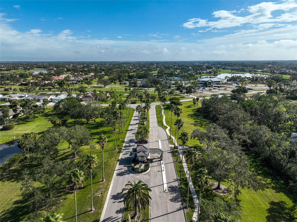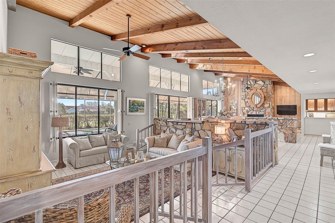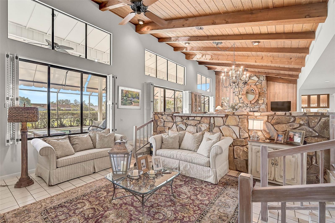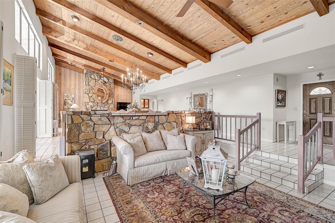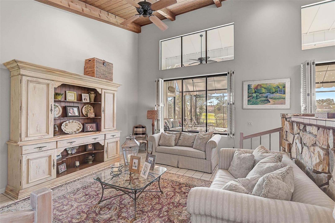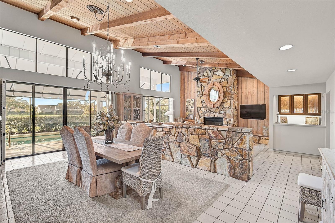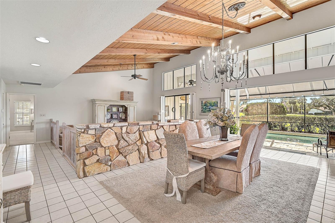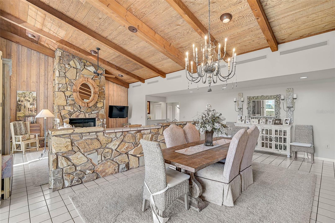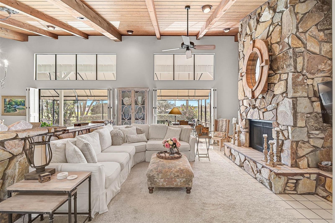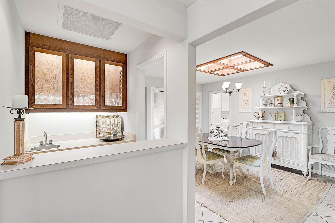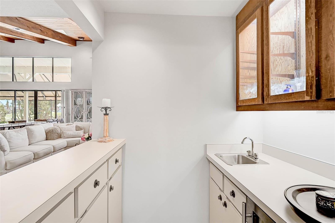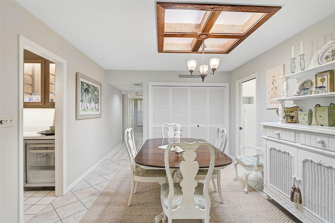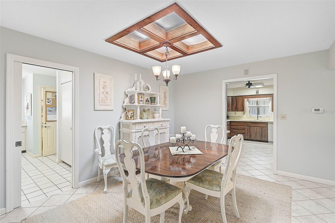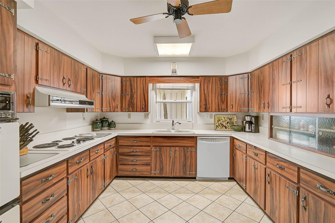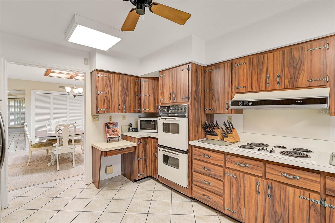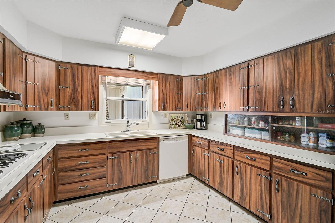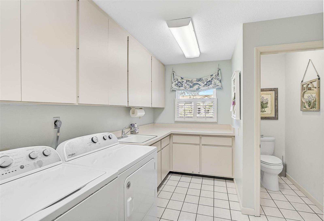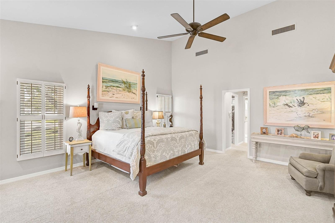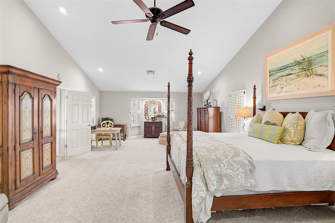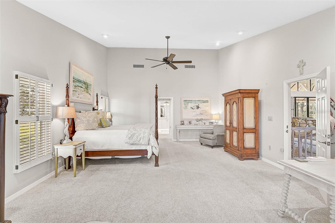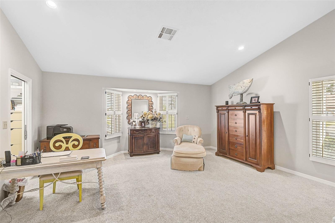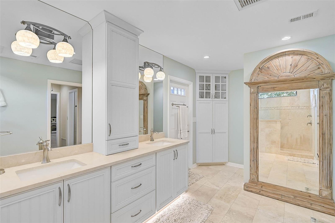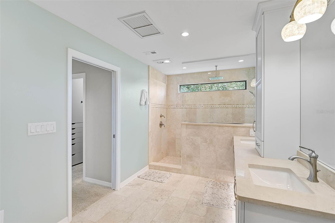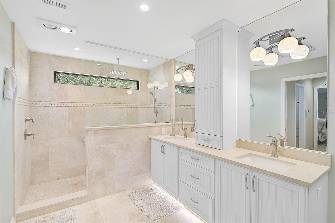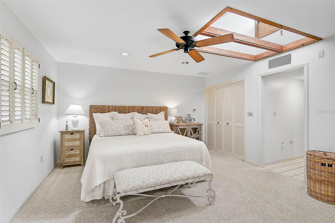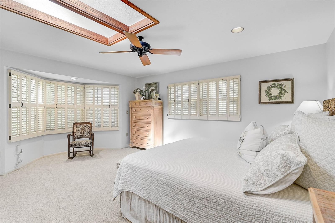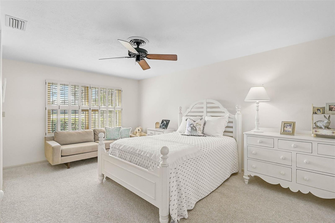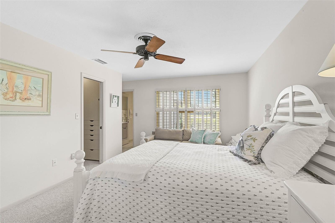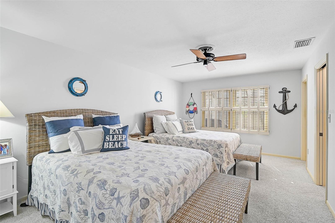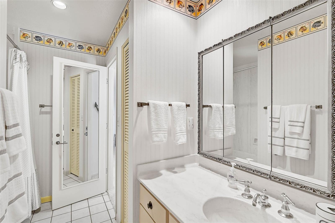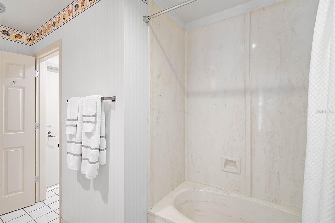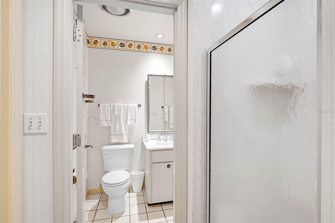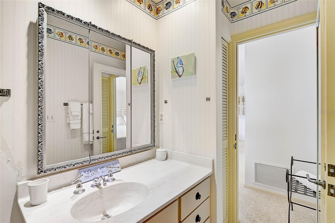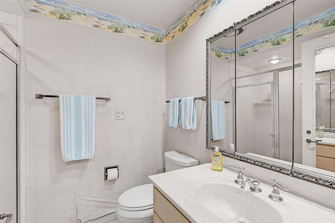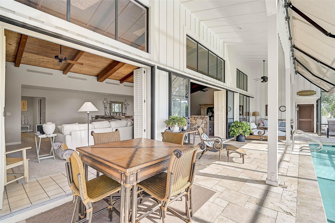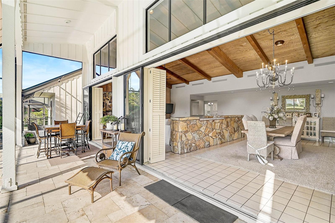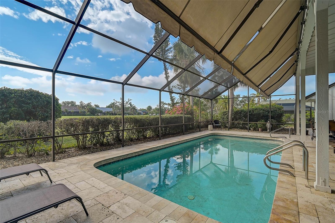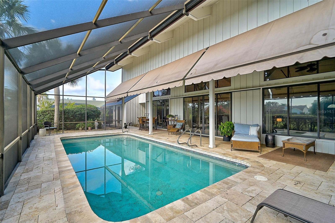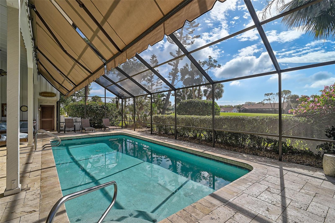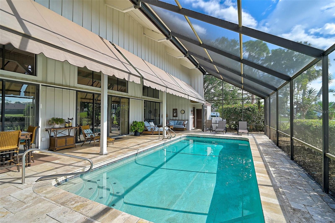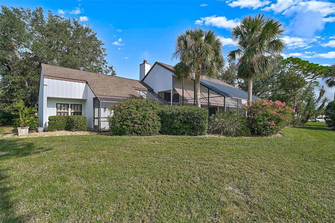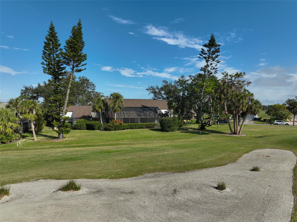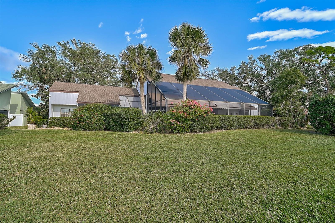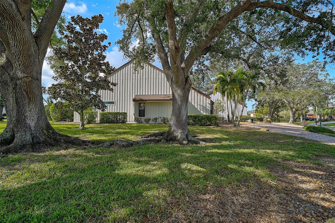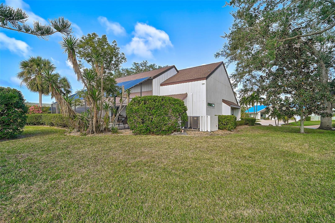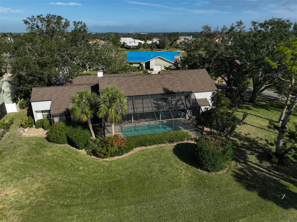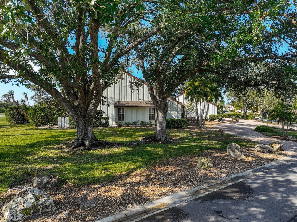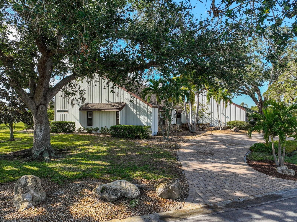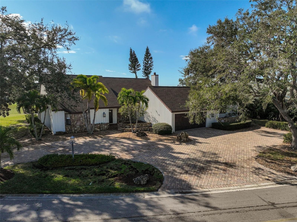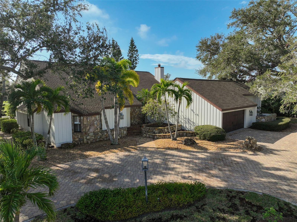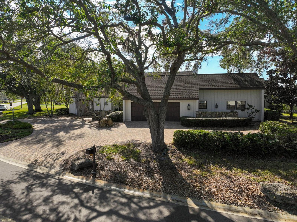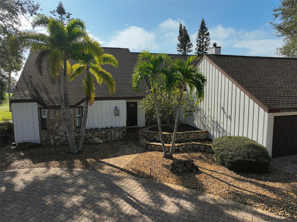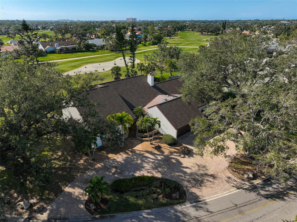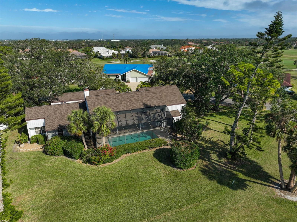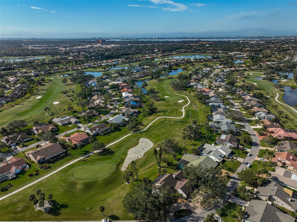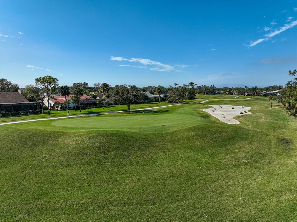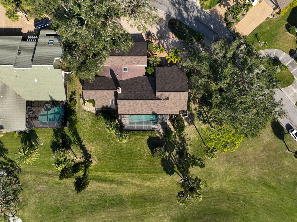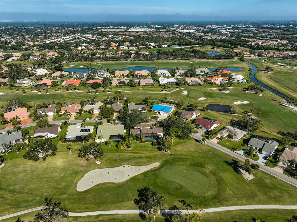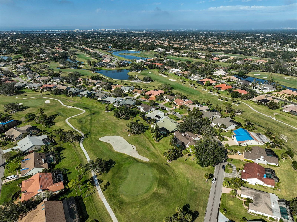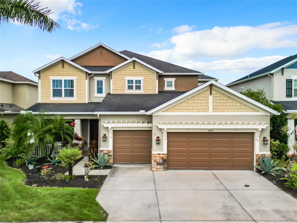3970 Prairie Dunes Drive, SARASOTA, FL 34238
Property Photos
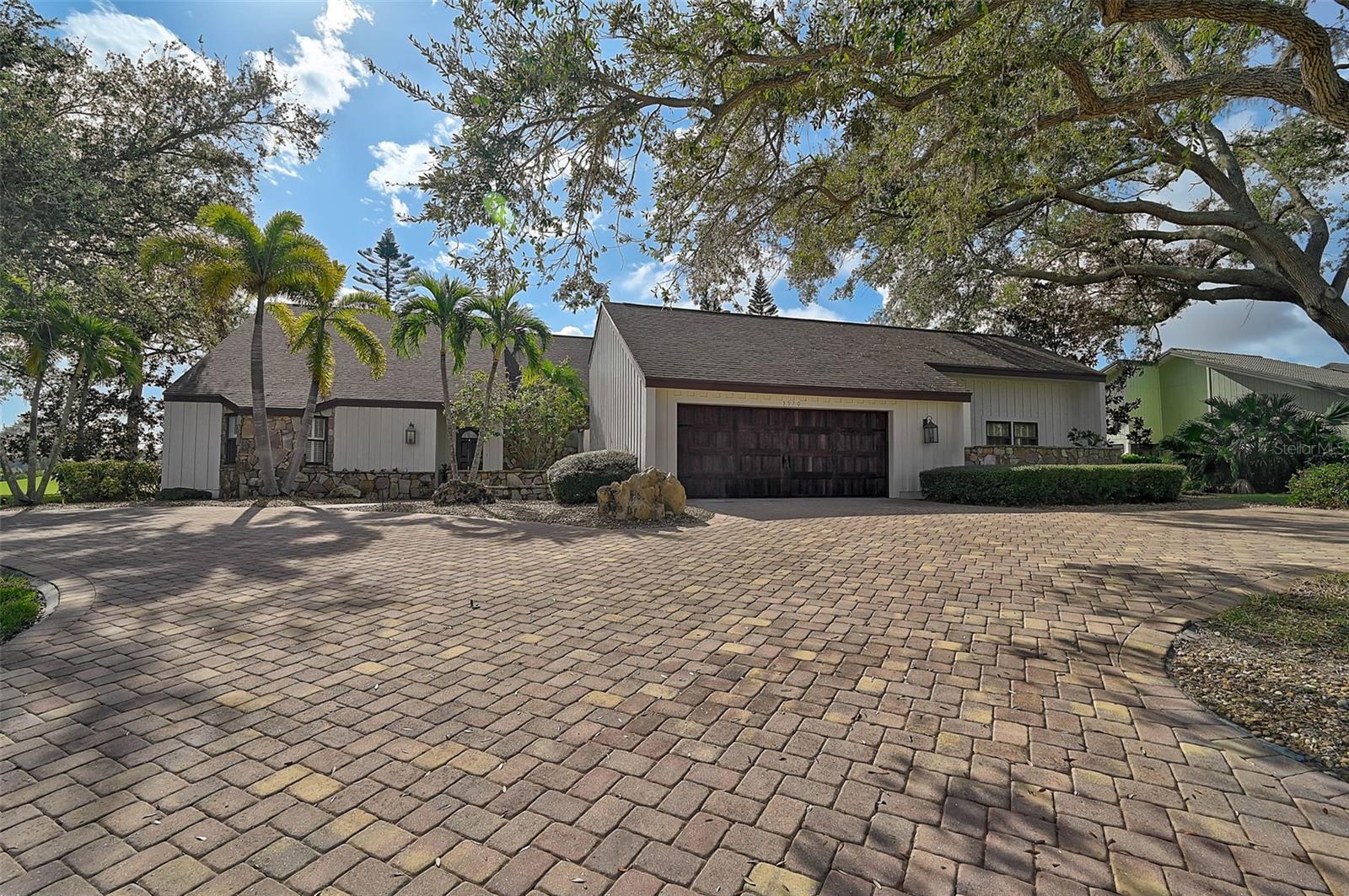
Would you like to sell your home before you purchase this one?
Priced at Only: $980,000
For more Information Call:
Address: 3970 Prairie Dunes Drive, SARASOTA, FL 34238
Property Location and Similar Properties
- MLS#: A4632610 ( Residential )
- Street Address: 3970 Prairie Dunes Drive
- Viewed: 3
- Price: $980,000
- Price sqft: $197
- Waterfront: No
- Year Built: 1980
- Bldg sqft: 4965
- Bedrooms: 4
- Total Baths: 5
- Full Baths: 4
- 1/2 Baths: 1
- Garage / Parking Spaces: 2
- Days On Market: 4
- Additional Information
- Geolocation: 27.2471 / -82.4836
- County: SARASOTA
- City: SARASOTA
- Zipcode: 34238
- Subdivision: Country Club Of Sarasota The
- Elementary School: Gulf Gate Elementary
- Middle School: Sarasota Middle
- High School: Riverview High
- Provided by: COLDWELL BANKER REALTY
- Contact: Sindy Carr
- 941-349-4411

- DMCA Notice
-
DescriptionAre you searching for a spacious 3,800sf, 4 bedroom, 4+ bath pool home, situated on the Prestancia golf course? If so, this may be the home for you! This lovely home is located in the beautiful, guard gated, Country Club of Sarasota, and sits on the 9th hole of the TPC Prestancia Players Course! The home has a split plan, the primary bedroom is spacious and stunning! Bedroom 2 is ensuite and bedrooms 3 & 4 have two baths and two closets between the two bedrooms! If you're looking for a home with storage, this home has plenty! The roof was replaced in early 2024 and the home experienced no hurricane damage. Country Club of Sarasota is close to all of Sarasota favorites, Siesta Key Beaches, The Legacy Trail, Gulf Gate Library, shopping, Costco, dining, fitness and healthcare and a short drive to Sarasota's Downtown Art & Theater District. Homes in the community are on large lots with mature landscaping and situated on the golf course. Low HOA fees, no CDD fees and TPC Prestancia golf courses and Sarasota Sports Club/Tennis memberships are optional. The community is in the desirable Gulf Gate Elementary, Sarasota Middle and Riverview High School district. Pine View School for the Gifted, located in Osprey, is approx 15 minutes south.
Payment Calculator
- Principal & Interest -
- Property Tax $
- Home Insurance $
- HOA Fees $
- Monthly -
Features
Building and Construction
- Covered Spaces: 0.00
- Exterior Features: Awning(s), Irrigation System, Sliding Doors
- Flooring: Carpet, Ceramic Tile
- Living Area: 3800.00
- Roof: Shingle
Property Information
- Property Condition: Completed
Land Information
- Lot Features: Corner Lot, In County, Irregular Lot, Landscaped, On Golf Course, Oversized Lot, Paved, Private
School Information
- High School: Riverview High
- Middle School: Sarasota Middle
- School Elementary: Gulf Gate Elementary
Garage and Parking
- Garage Spaces: 2.00
Eco-Communities
- Pool Features: Gunite, Heated, In Ground, Outside Bath Access, Screen Enclosure
- Water Source: Public
Utilities
- Carport Spaces: 0.00
- Cooling: Central Air
- Heating: Central, Electric
- Pets Allowed: Cats OK, Dogs OK
- Sewer: Public Sewer
- Utilities: BB/HS Internet Available, Electricity Connected, Fiber Optics, Fire Hydrant, Public, Sewer Connected, Street Lights, Underground Utilities, Water Connected
Finance and Tax Information
- Home Owners Association Fee Includes: Guard - 24 Hour, Common Area Taxes, Private Road
- Home Owners Association Fee: 395.00
- Net Operating Income: 0.00
- Tax Year: 2023
Other Features
- Appliances: Bar Fridge, Dishwasher, Disposal, Dryer, Electric Water Heater, Microwave, Range, Refrigerator, Washer
- Association Name: Rebekah Svoboda
- Association Phone: 941-554-8838 /
- Country: US
- Interior Features: Thermostat, Wet Bar, Window Treatments
- Legal Description: LOT 172 COUNTRY CLUB OF SARASOTA THE
- Levels: One
- Area Major: 34238 - Sarasota/Sarasota Square
- Occupant Type: Owner
- Parcel Number: 0114010010
- Style: Custom
- View: Golf Course, Trees/Woods
- Zoning Code: RE2
Similar Properties
Nearby Subdivisions
Arbor Lakes On Palmer Ranch
Ballantrae
Cobblestonepalmer Ranch Ph 2
Cobblestonepalmer Ranch Phase
Country Club Of Sarasota The
Deer Creek
Esplande On Palmer Ranch Phase
Gulf Gate East
Hammock Preserve On Palmer Ran
Hammock Preserve Ph 1a
Hammock Preserve Ph 1a4
Hammock Preserve Ph 1a4 1b
Hammock Preserve Ph 2a 2b
Hunting Pointe
Huntington Pointe
Isles Of Sarasota
Lakeshore Village
Lakeshore Village South
Legacy Estatespalmer Ranch Ph
Marbella
Mira Lago At Palmer Ranch Ph 1
Mira Lago At Palmer Ranch Ph 2
Mira Lago At Palmer Ranch Ph 3
Monte Verde At Villa Mirada
Not Applicable
Palacio
Palisades At Palmer Ranch
Prestancia
Prestancia La Vista
Prestancia M N O Amd
Prestancia M N And O Amd
Prestanciala Vista
Prestanciamara Villas
Prestanciavilla Palmeras
Sandhill Preserve
Sarasota Ranch Estates
Silver Oak
Stonebridge
Stoneybrook At Palmer Ranch
Stoneybrook Golf Country Club
Sunrise Golf Club Estates
Sunrise Golf Club Ph I
Sunrise Preserve
Sunrise Preserve At Palmer Ran
Sunrise Preserve Ph 3
Sunrise Preserve Ph 5
The Hamptons
Turtle Rock
Villa Palmeras
Village Des Pins I
Village Des Pins Ii
Village Des Pins Iii
Villagewalk
Wellington Chase
Westwoods At Sunrise
Westwoods At Sunrise 2

- Trudi Geniale, Broker
- Tropic Shores Realty
- Mobile: 619.578.1100
- Fax: 800.541.3688
- trudigen@live.com


