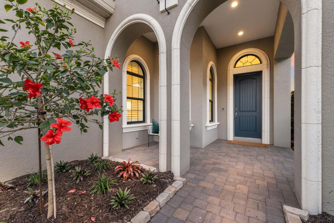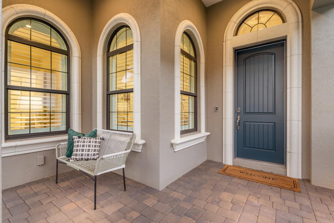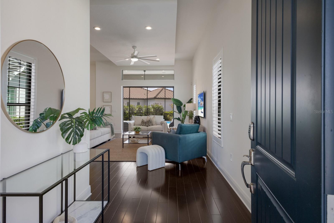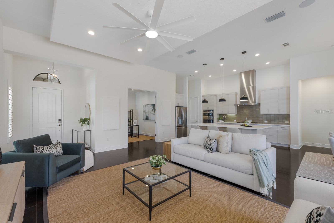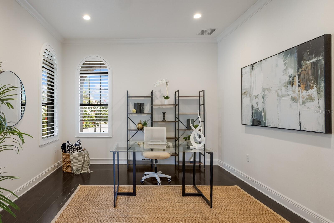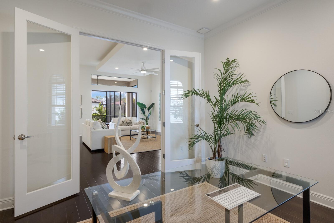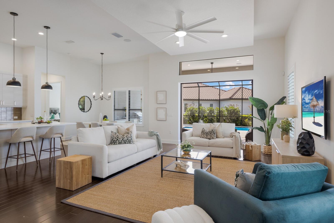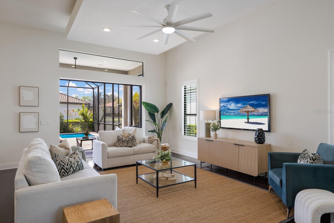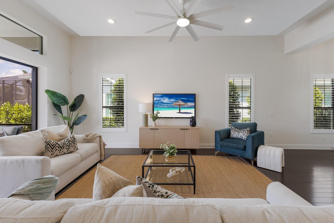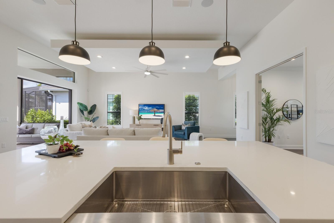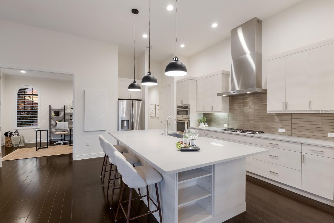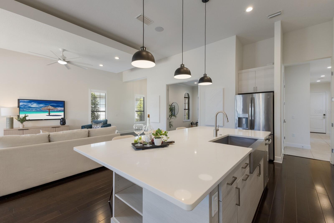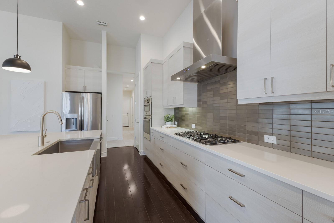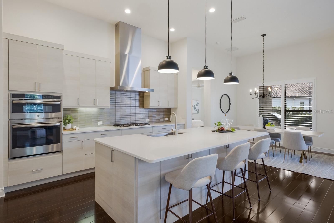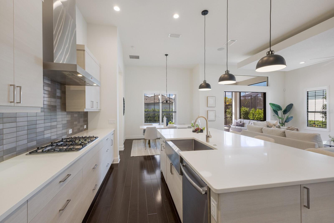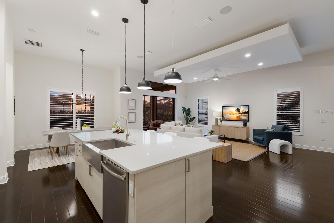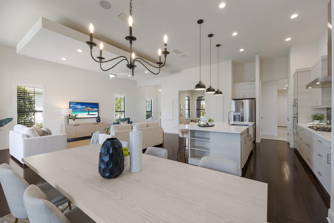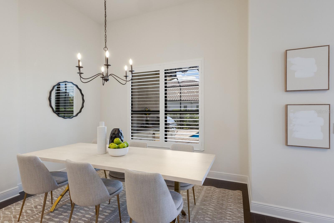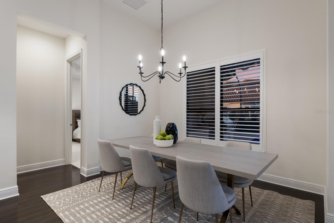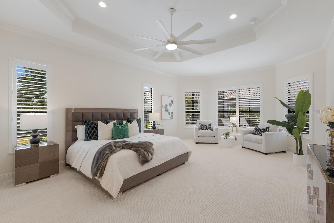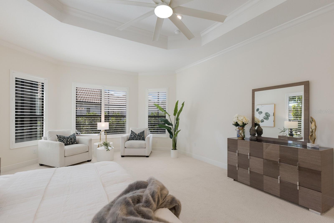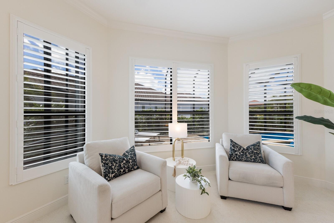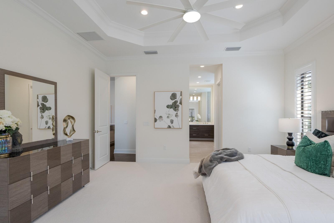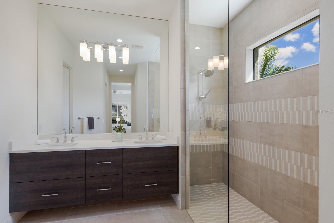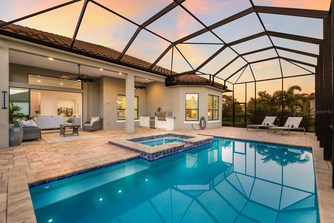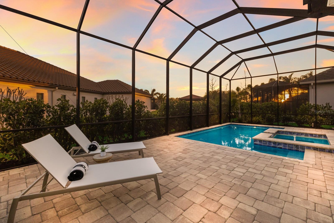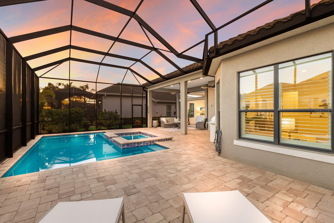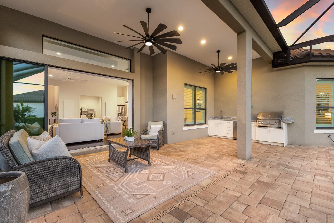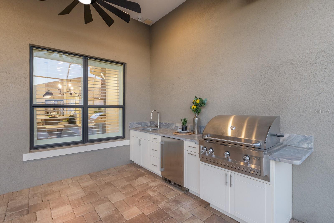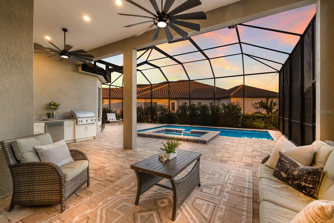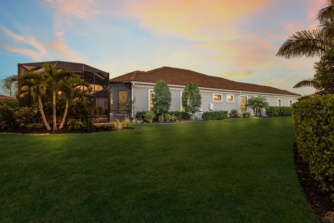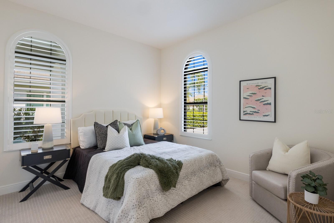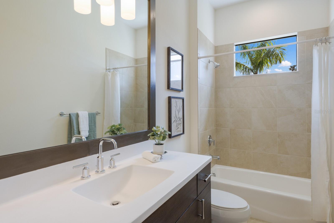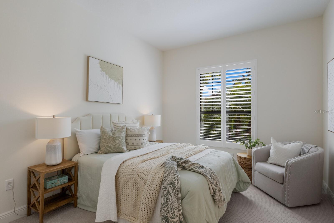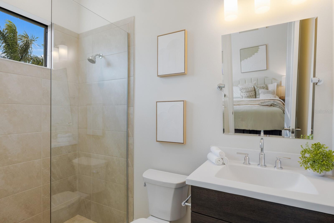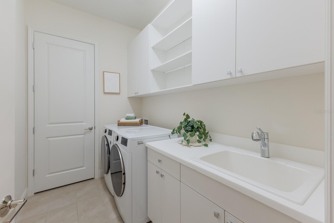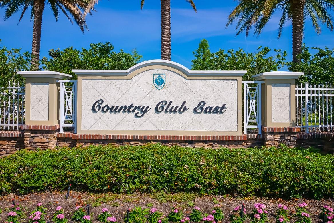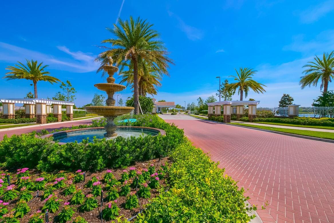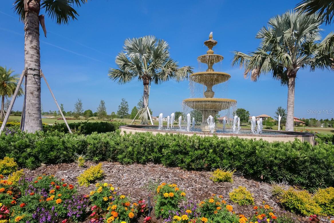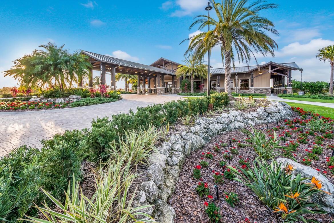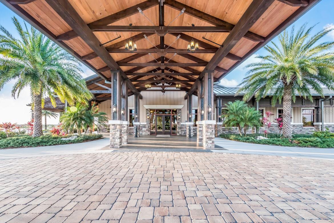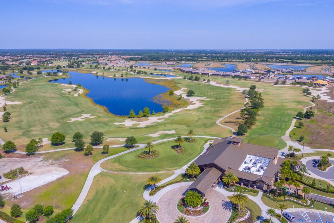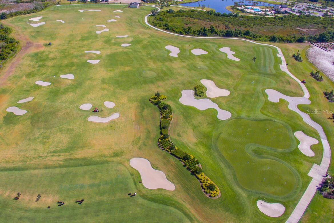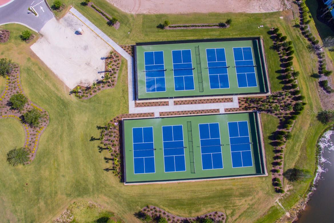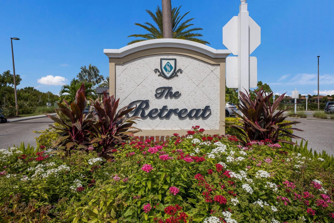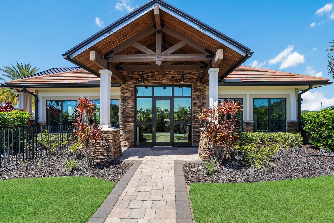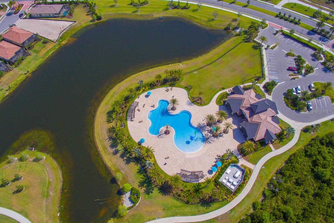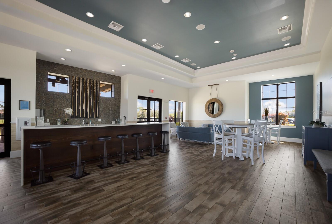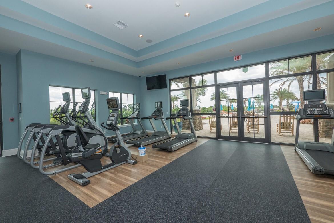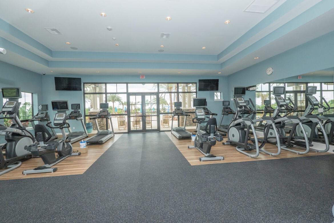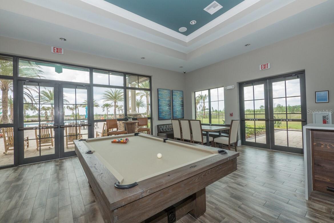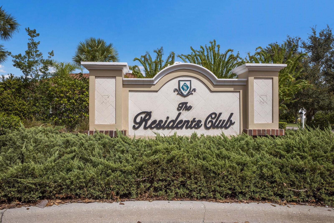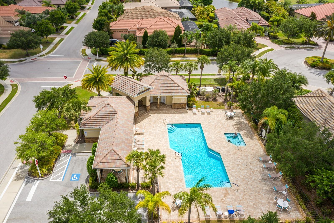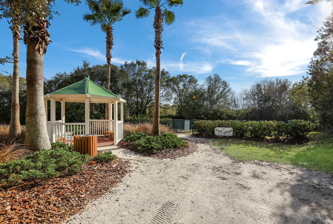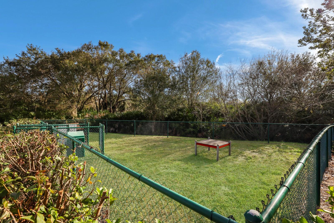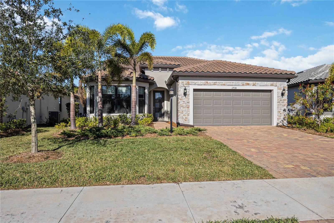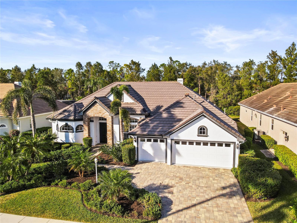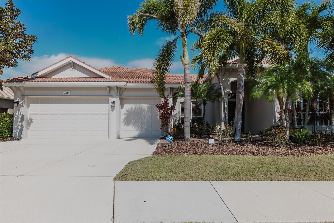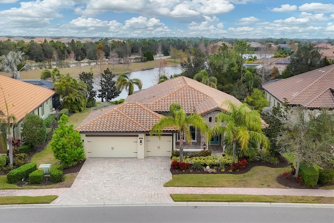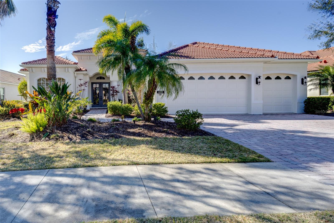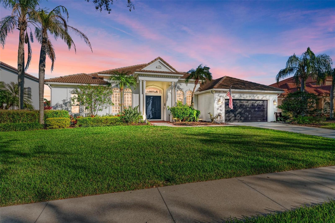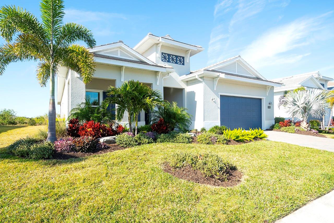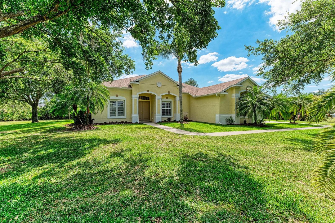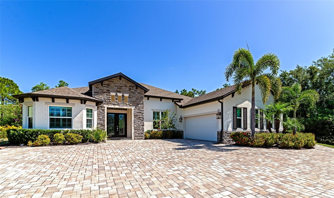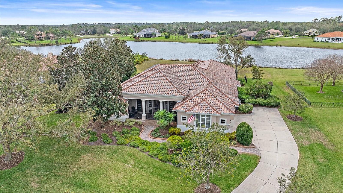16734 Collingtree Crossing, LAKEWOOD RANCH, FL 34202
Property Photos
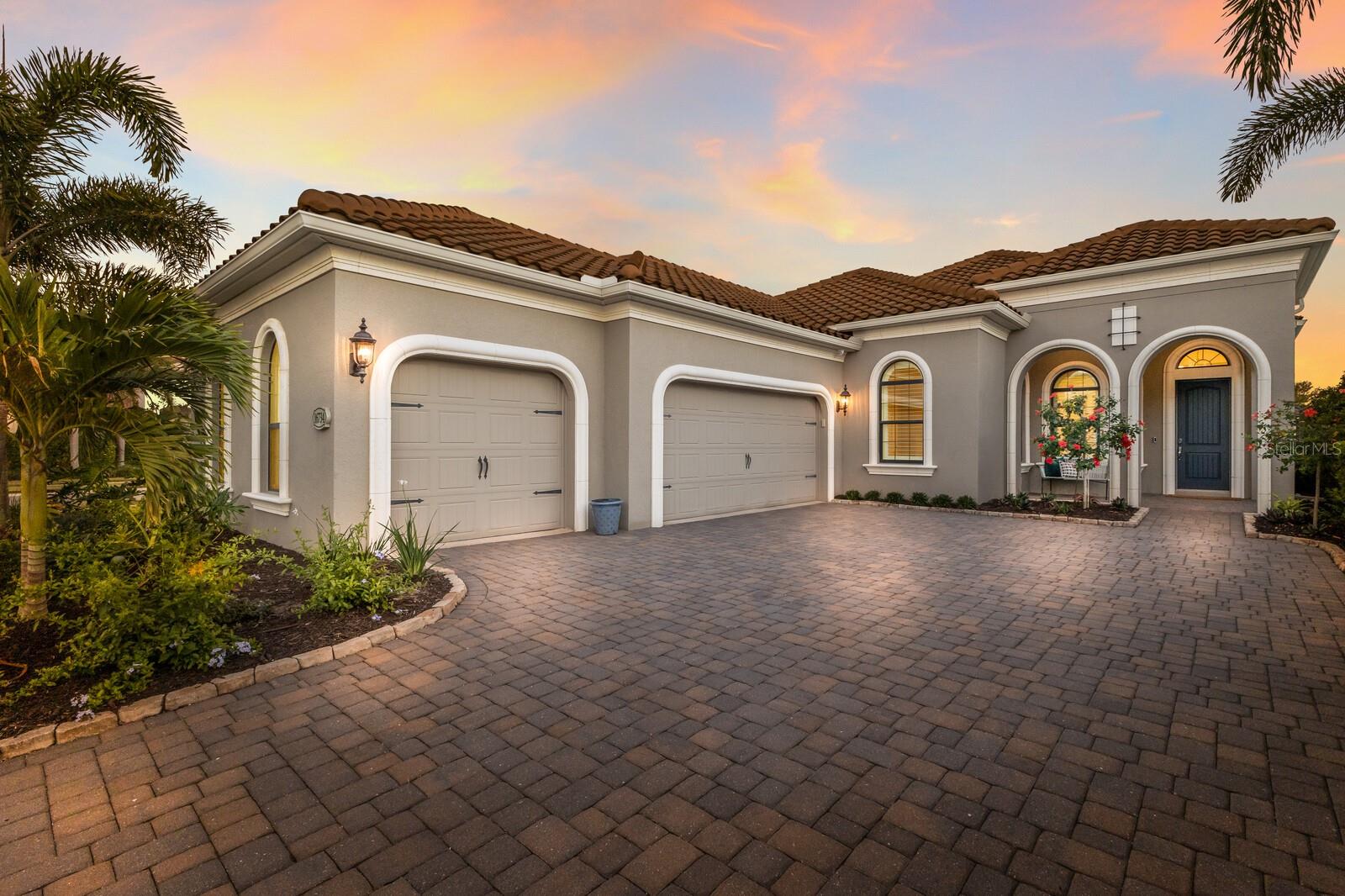
Would you like to sell your home before you purchase this one?
Priced at Only: $1,069,000
For more Information Call:
Address: 16734 Collingtree Crossing, LAKEWOOD RANCH, FL 34202
Property Location and Similar Properties






- MLS#: A4645700 ( Residential )
- Street Address: 16734 Collingtree Crossing
- Viewed: 24
- Price: $1,069,000
- Price sqft: $302
- Waterfront: No
- Year Built: 2018
- Bldg sqft: 3545
- Bedrooms: 3
- Total Baths: 3
- Full Baths: 3
- Garage / Parking Spaces: 3
- Days On Market: 34
- Additional Information
- Geolocation: 27.4022 / -82.3686
- County: MANATEE
- City: LAKEWOOD RANCH
- Zipcode: 34202
- Subdivision: Country Club East
- Elementary School: Robert E Willis
- Middle School: Nolan
- High School: Lakewood Ranch
- Provided by: MICHAEL SAUNDERS & COMPANY
- Contact: Tina Ciaccio, P.A.
- 941-907-9595

- DMCA Notice
Description
Refreshingly vibrant and stylish defines this Montecito residence positioned in the gated Lakewood Ranch community of Country Club East showcasing generously open indoor and outdoor spaces, volume coffered ceiling, engineered wood flooring, a sought after open great room plan layout, and even a GENERATOR. Built 2018 by Neal Signature Homes, this three bedroom plus den residence encompasses 2,408 square feet of one story living with an expansive outdoor living area boasting both open and under cover spaces, pavered pool deck, PebbleTec heated pool/spa, an outdoor Summer kitchen, outdoor speakers, and spacious side yard.
Seamlessly connecting this resort styled lanai to the oversized great room, kitchen, and dining area are disappearing sliders into the inviting living space adorned with rich wood flooring, on trend ceiling with coffered drop design, and modern sophisticated feel throughout.
Chefs and guests alike will delight in the beautifully appointed kitchen with oversized island, GE stainless steel appliances, sprawling quartz counters, elevated wood cabinetry, dovetail soft close drawers, under counter lighting, fashionable backsplash, and walk in pantry.
Relax and unwind in the oversized owners retreat positioned on its own private wing with large sitting area with bay windows, two walk in closets, and a refreshingly bathroom suite with dual sink vanity, oversized shower and separate water closet. Overnight visitors will be right at home in the two additional guest suites on the opposite wing, each generous in size, both with walk in closets, one with a private ensuite bath, while the other is just off the homes third full bath.
Off the great room and behind double French doors, this well appointed residence also offers a voluminous study/den with engineered wood flooring and plantation shutters. Other highlights include all IMPACT windows/doors on front of home and SHUTTERS for sides and back, GENERATOR added in 2020, plantation shutters, perfectly sized laundry room with cabinetry, sink and LG washer/dryer, whole house water filtration system, indoor/outdoor Sonos speakers, Smarthome technology, gutters all around the home, a size able and private side yard, an oversized three car garage, and even lawn and landscape maintenance is included.
Country Club East provides its residents with the privacy of gated community living, the resident only Retreat, three community pools, and fitness center, all within a renowned community infamous for its vibrant Lakewood Ranch lifestyle surrounded by dining, shopping, polo, golf, tennis, community events, Waterside, UTC Mall, and the beaches of Sarasota nearby. Residents also have the non mandatory option to become members of the Lakewood Ranch Golf and Country Club, which offers four championship golf courses, two clubhouses, tennis, pickelball, fitness center, heated pools, full social calendar and so much more.
Description
Refreshingly vibrant and stylish defines this Montecito residence positioned in the gated Lakewood Ranch community of Country Club East showcasing generously open indoor and outdoor spaces, volume coffered ceiling, engineered wood flooring, a sought after open great room plan layout, and even a GENERATOR. Built 2018 by Neal Signature Homes, this three bedroom plus den residence encompasses 2,408 square feet of one story living with an expansive outdoor living area boasting both open and under cover spaces, pavered pool deck, PebbleTec heated pool/spa, an outdoor Summer kitchen, outdoor speakers, and spacious side yard.
Seamlessly connecting this resort styled lanai to the oversized great room, kitchen, and dining area are disappearing sliders into the inviting living space adorned with rich wood flooring, on trend ceiling with coffered drop design, and modern sophisticated feel throughout.
Chefs and guests alike will delight in the beautifully appointed kitchen with oversized island, GE stainless steel appliances, sprawling quartz counters, elevated wood cabinetry, dovetail soft close drawers, under counter lighting, fashionable backsplash, and walk in pantry.
Relax and unwind in the oversized owners retreat positioned on its own private wing with large sitting area with bay windows, two walk in closets, and a refreshingly bathroom suite with dual sink vanity, oversized shower and separate water closet. Overnight visitors will be right at home in the two additional guest suites on the opposite wing, each generous in size, both with walk in closets, one with a private ensuite bath, while the other is just off the homes third full bath.
Off the great room and behind double French doors, this well appointed residence also offers a voluminous study/den with engineered wood flooring and plantation shutters. Other highlights include all IMPACT windows/doors on front of home and SHUTTERS for sides and back, GENERATOR added in 2020, plantation shutters, perfectly sized laundry room with cabinetry, sink and LG washer/dryer, whole house water filtration system, indoor/outdoor Sonos speakers, Smarthome technology, gutters all around the home, a size able and private side yard, an oversized three car garage, and even lawn and landscape maintenance is included.
Country Club East provides its residents with the privacy of gated community living, the resident only Retreat, three community pools, and fitness center, all within a renowned community infamous for its vibrant Lakewood Ranch lifestyle surrounded by dining, shopping, polo, golf, tennis, community events, Waterside, UTC Mall, and the beaches of Sarasota nearby. Residents also have the non mandatory option to become members of the Lakewood Ranch Golf and Country Club, which offers four championship golf courses, two clubhouses, tennis, pickelball, fitness center, heated pools, full social calendar and so much more.
Payment Calculator
- Principal & Interest -
- Property Tax $
- Home Insurance $
- HOA Fees $
- Monthly -
For a Fast & FREE Mortgage Pre-Approval Apply Now
Apply Now
 Apply Now
Apply NowFeatures
Building and Construction
- Builder Name: Neal Signature Homes
- Covered Spaces: 0.00
- Exterior Features: Irrigation System, Lighting, Outdoor Grill, Outdoor Kitchen, Rain Gutters, Sidewalk, Sliding Doors
- Flooring: Carpet, Hardwood, Tile
- Living Area: 2408.00
- Roof: Tile
Land Information
- Lot Features: Corner Lot
School Information
- High School: Lakewood Ranch High
- Middle School: Nolan Middle
- School Elementary: Robert E Willis Elementary
Garage and Parking
- Garage Spaces: 3.00
- Open Parking Spaces: 0.00
Eco-Communities
- Pool Features: Heated, In Ground, Lighting
- Water Source: Public
Utilities
- Carport Spaces: 0.00
- Cooling: Central Air
- Heating: Central, Heat Pump
- Pets Allowed: Yes
- Sewer: Public Sewer
- Utilities: Electricity Connected, Natural Gas Connected, Public, Sewer Connected, Sprinkler Recycled, Underground Utilities, Water Connected
Amenities
- Association Amenities: Clubhouse, Fence Restrictions, Fitness Center, Gated, Golf Course, Maintenance, Optional Additional Fees, Pickleball Court(s), Pool, Recreation Facilities, Vehicle Restrictions
Finance and Tax Information
- Home Owners Association Fee Includes: Pool
- Home Owners Association Fee: 3714.00
- Insurance Expense: 0.00
- Net Operating Income: 0.00
- Other Expense: 0.00
- Tax Year: 2024
Other Features
- Appliances: Built-In Oven, Convection Oven, Cooktop, Dishwasher, Disposal, Exhaust Fan, Gas Water Heater, Microwave, Refrigerator, Washer
- Association Name: Castle Group / Megan Heins
- Association Phone: 941.210.4390
- Country: US
- Interior Features: Ceiling Fans(s), High Ceilings, Open Floorplan, Primary Bedroom Main Floor, Smart Home, Split Bedroom, Walk-In Closet(s)
- Legal Description: LOT 94 COUNTRY CLUB EAST AT LAKEWOOD RANCH SP UU UN 1D AKA COLLINGTREE PI#5863.2445/9
- Levels: One
- Area Major: 34202 - Bradenton/Lakewood Ranch/Lakewood Rch
- Occupant Type: Owner
- Parcel Number: 586324459
- Views: 24
- Zoning Code: PDMU/A
Similar Properties
Nearby Subdivisions
Calusa Country Club
Concession Ph I
Country Club East
Country Club East At Lakewd Rn
Country Club East At Lakewood
Del Webb
Del Webb Ph Ia
Del Webb Ph Ib Subphases D F
Del Webb Ph Ii
Del Webb Ph Ii Subphases 2a 2b
Del Webb Ph Iii Subph 3a 3b 3
Del Webb Ph V Sph D
Del Webb Ph V Subph 5a 5b 5c
Edgewater Village Sp A Un 5
Edgewater Village Subphase A
Edgewater Village Subphase B
Greenbrook Village
Greenbrook Village Sp Cc
Greenbrook Village Sp Gg Un2
Greenbrook Village Subphase Bb
Greenbrook Village Subphase Cc
Greenbrook Village Subphase Gg
Greenbrook Village Subphase K
Greenbrook Village Subphase Kk
Greenbrook Village Subphase Ll
Greenbrook Village Subphase P
Greenbrook Village Subphase Y
Greenbrook Village Subphase Z
Isles At Lakewood Ranch
Isles At Lakewood Ranch Ph Ia
Isles At Lakewood Ranch Ph Ii
Lake Club
Lake Club Ph 1
Lake Club Ph I
Lake Club Ph Ii
Lake Club Ph Iv Subph B1 Aka G
Lake Club Ph Iv Subph C1 Aka G
Lake Club Phase 1
Lakewood Ranch
Lakewood Ranch Cc Sp C Un 5
Lakewood Ranch Cc Sp Hwestonpb
Lakewood Ranch Ccv Sp Ff
Lakewood Ranch Ccv Sp Ii
Lakewood Ranch Country Club
Lakewood Ranch Country Club W
Lakewood Ranch Country Club Vi
Preserve At Panther Ridge Ph I
River Club
River Club North Lts 113147
River Club South Subphase Iv
River Club South Subphase Vb1
River Club South Subphase Vb3
Riverwalk Ridge
Riverwalk Village Ph E
Riverwalk Village Subphase F
Summerfield Village Cypress Ba
Summerfield Village Ph D
Summerfield Village Subphase A
Summerfield Village Subphase B
Summerfield Village Subphase C
Summerfield Village Subphase D
Willowbrook Ph 1
Contact Info

- Trudi Geniale, Broker
- Tropic Shores Realty
- Mobile: 619.578.1100
- Fax: 800.541.3688
- trudigen@live.com



