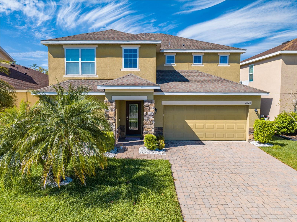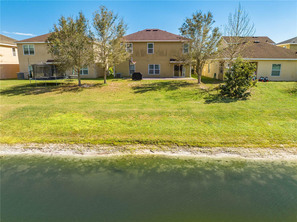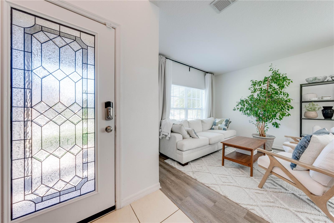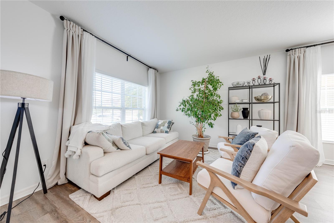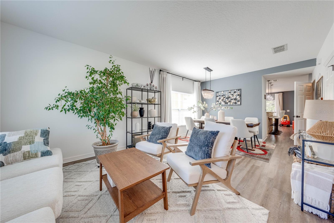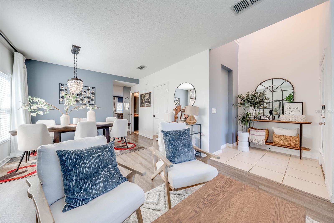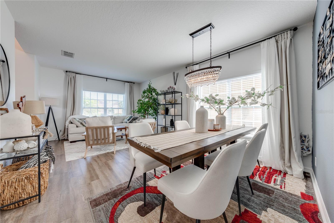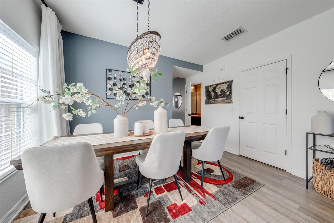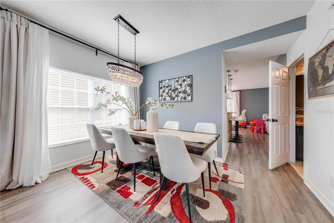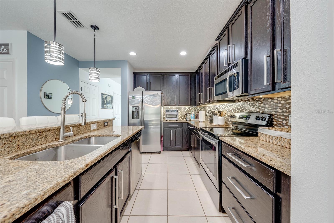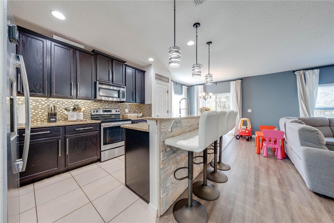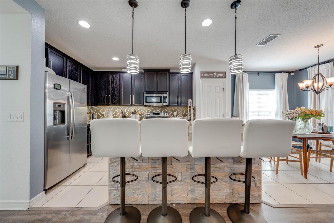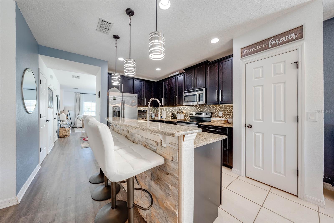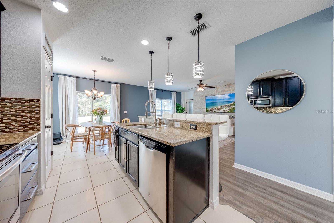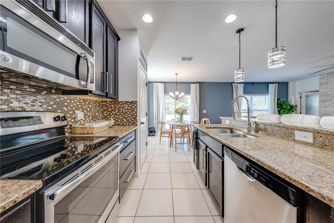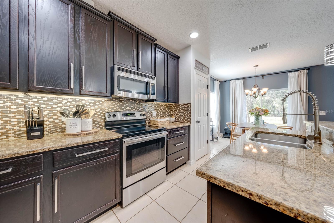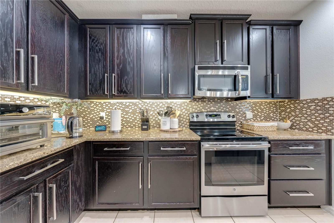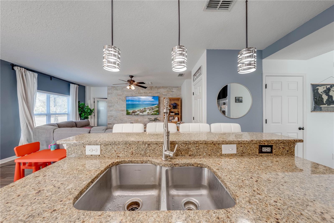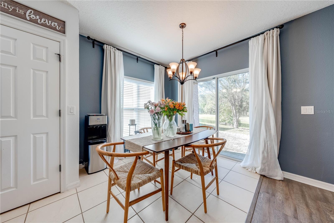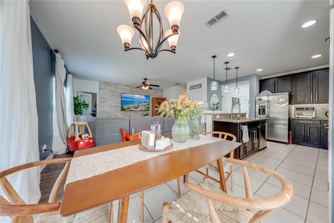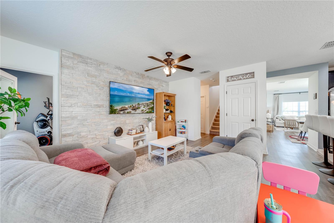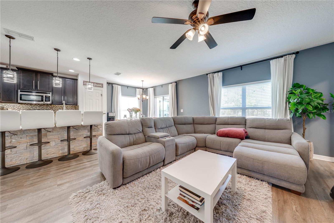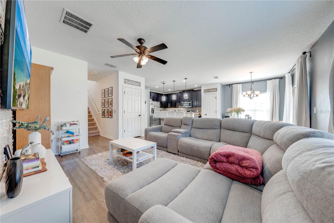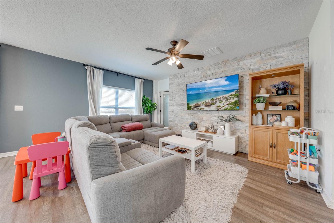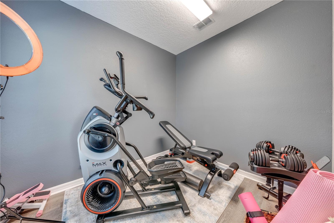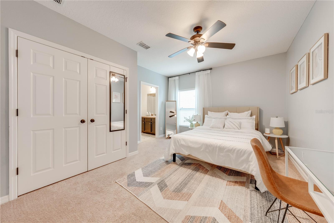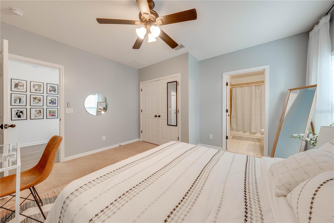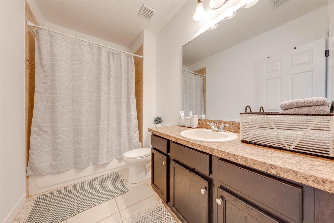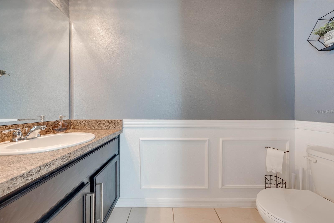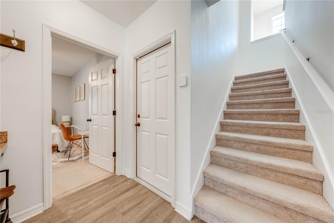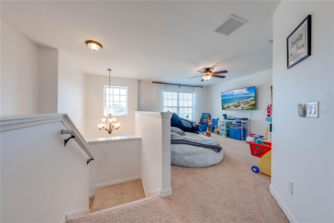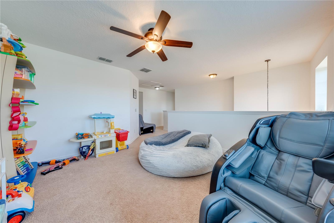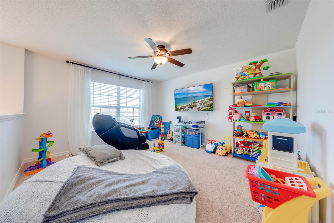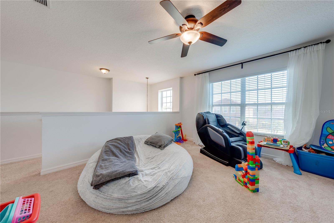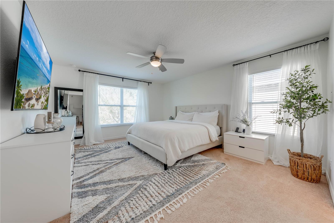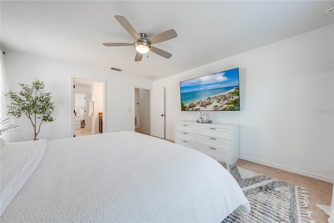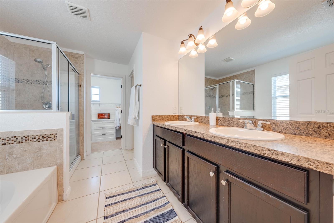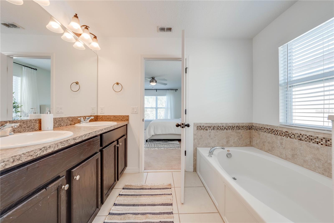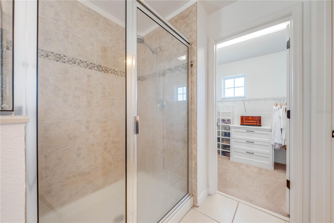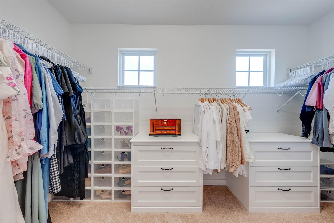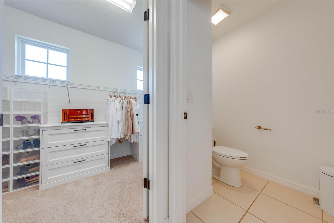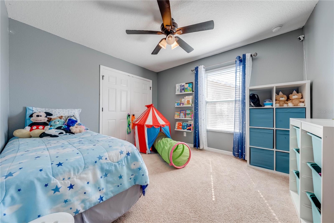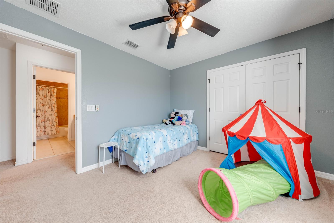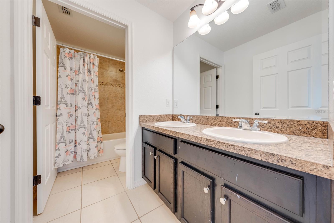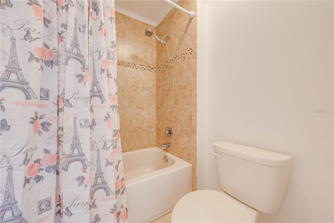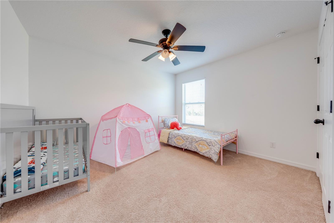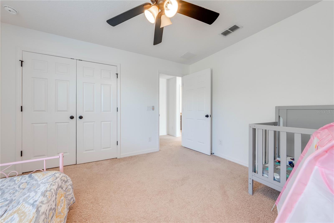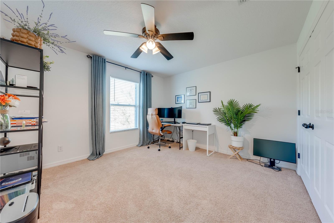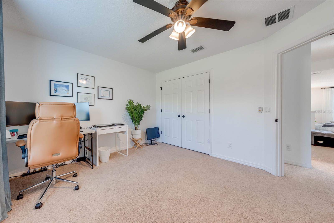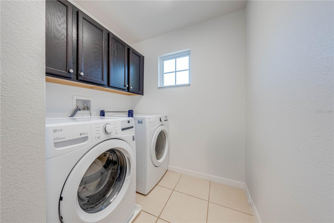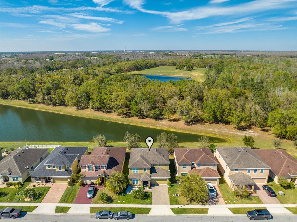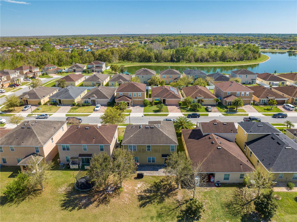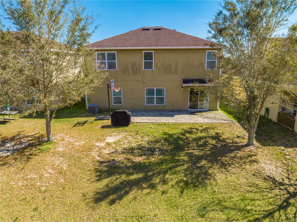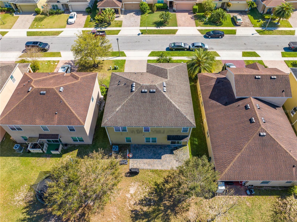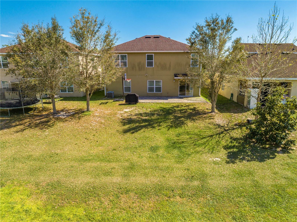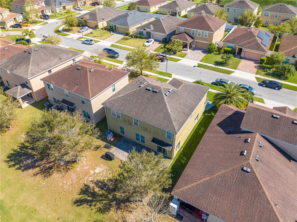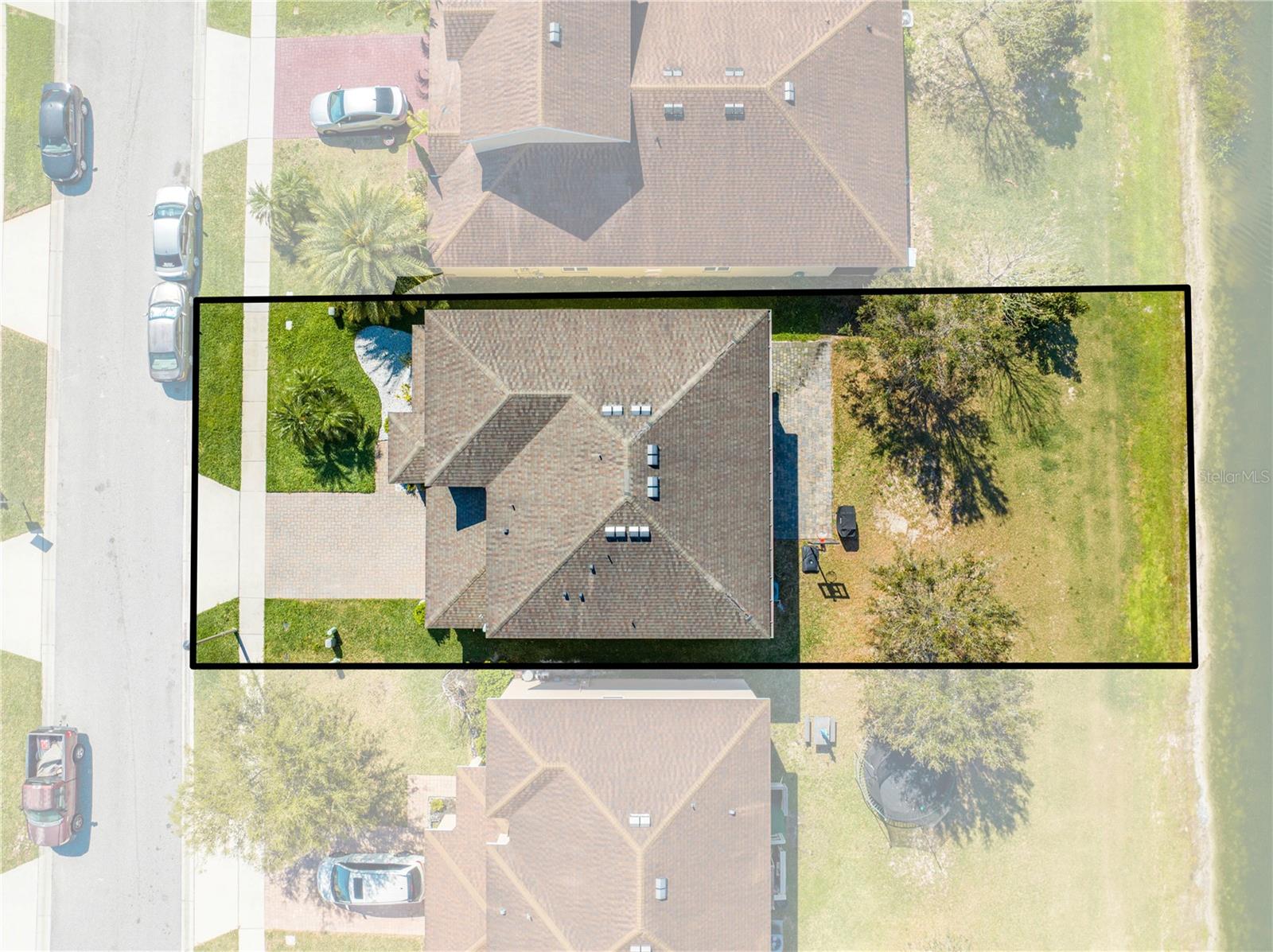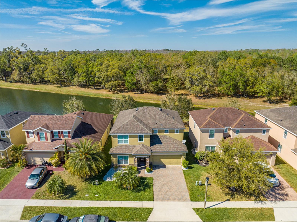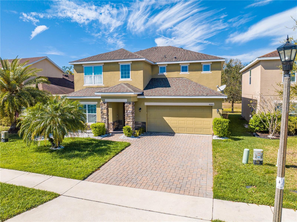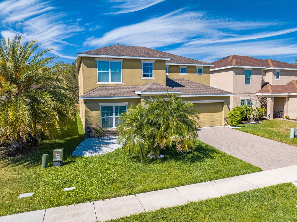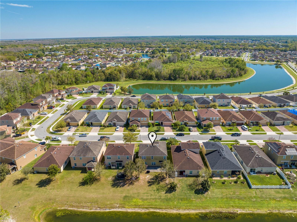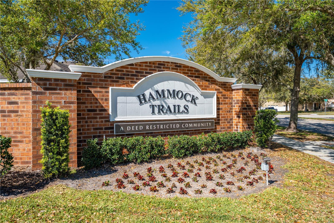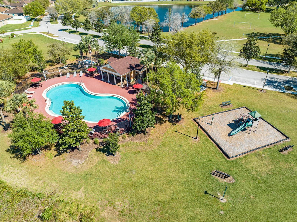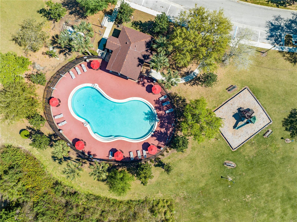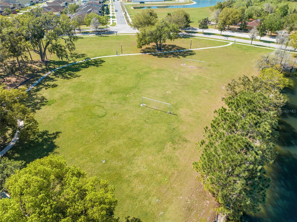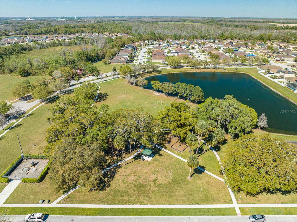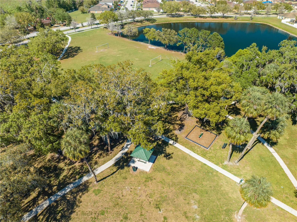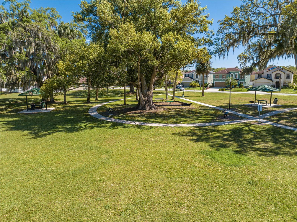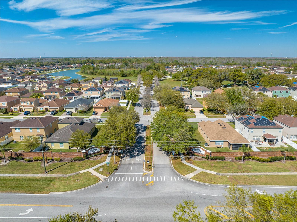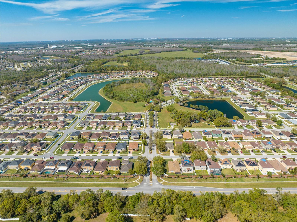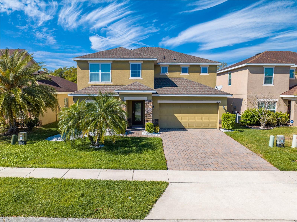4842 Rockvale Drive, KISSIMMEE, FL 34758
Property Photos

Would you like to sell your home before you purchase this one?
Priced at Only: $450,000
For more Information Call:
Address: 4842 Rockvale Drive, KISSIMMEE, FL 34758
Property Location and Similar Properties






- MLS#: S5122340 ( Residential )
- Street Address: 4842 Rockvale Drive
- Viewed: 33
- Price: $450,000
- Price sqft: $138
- Waterfront: Yes
- Wateraccess: Yes
- Waterfront Type: Pond
- Year Built: 2015
- Bldg sqft: 3260
- Bedrooms: 5
- Total Baths: 4
- Full Baths: 3
- 1/2 Baths: 1
- Garage / Parking Spaces: 2
- Days On Market: 19
- Additional Information
- Geolocation: 28.2193 / -81.4723
- County: OSCEOLA
- City: KISSIMMEE
- Zipcode: 34758
- Subdivision: Hammock Trails Ph 2b Amd Rep
- Provided by: REMAX PREMIER PROPERTIES
- Contact: Janet McQuagge
- 407-343-4245

- DMCA Notice
Description
Hammock Trails Waterfront 5 Bedroom, 3.5 Bath Home This stunning waterfront home in Hammock Trails has 2875 sqft and features 5 bedrooms, 3.5 bathrooms, Plus loft and bonus room and two primary suites. Front has stone accents and paver driveway.
Step inside to a welcoming formal living and dining area, complete with luxury vinyl flooring. The family room showcases a beautiful stone accent wall and seamlessly connects to the kitchen and dinette area. The kitchen has upgraded cabinets, a large closet pantry, stylish backsplash, upgraded pendant lighting, and all appliances included.
A bonus room is currently used as a home gym, and a convenient half bath is perfect for guests. The first primary suite is located downstairs, featuring an ensuite bathroom and a bonus nook ideal for a home office.
Upstairs, a spacious loft offers additional living space, along with four generously sized bedrooms. The main primary suite includes an ensuite bath with dual sinks, a soaker tub, a separate shower stall, and an expansive closet. The remaining three bedrooms share a well appointed hall bath. Dedicated Laundry Room with Washer and Dryer Included!
Nice Paver Patio in the back to enjoy evenings watching the sunset. Have pets? You could add a fence to the back yard. Located in Flood Zone X, NO Flood insurance required.
Enjoy community amenities such as a pool, playground, and open grassy areas for sports and recreation. Located in Kissimmee with convenient location. Call today to make this your new home!
Description
Hammock Trails Waterfront 5 Bedroom, 3.5 Bath Home This stunning waterfront home in Hammock Trails has 2875 sqft and features 5 bedrooms, 3.5 bathrooms, Plus loft and bonus room and two primary suites. Front has stone accents and paver driveway.
Step inside to a welcoming formal living and dining area, complete with luxury vinyl flooring. The family room showcases a beautiful stone accent wall and seamlessly connects to the kitchen and dinette area. The kitchen has upgraded cabinets, a large closet pantry, stylish backsplash, upgraded pendant lighting, and all appliances included.
A bonus room is currently used as a home gym, and a convenient half bath is perfect for guests. The first primary suite is located downstairs, featuring an ensuite bathroom and a bonus nook ideal for a home office.
Upstairs, a spacious loft offers additional living space, along with four generously sized bedrooms. The main primary suite includes an ensuite bath with dual sinks, a soaker tub, a separate shower stall, and an expansive closet. The remaining three bedrooms share a well appointed hall bath. Dedicated Laundry Room with Washer and Dryer Included!
Nice Paver Patio in the back to enjoy evenings watching the sunset. Have pets? You could add a fence to the back yard. Located in Flood Zone X, NO Flood insurance required.
Enjoy community amenities such as a pool, playground, and open grassy areas for sports and recreation. Located in Kissimmee with convenient location. Call today to make this your new home!
Payment Calculator
- Principal & Interest -
- Property Tax $
- Home Insurance $
- HOA Fees $
- Monthly -
For a Fast & FREE Mortgage Pre-Approval Apply Now
Apply Now
 Apply Now
Apply NowFeatures
Building and Construction
- Covered Spaces: 0.00
- Exterior Features: Irrigation System, Rain Gutters, Sliding Doors
- Flooring: Carpet, Luxury Vinyl
- Living Area: 2785.00
- Roof: Shingle
Land Information
- Lot Features: Landscaped, Sidewalk, Paved
Garage and Parking
- Garage Spaces: 2.00
- Open Parking Spaces: 0.00
- Parking Features: Garage Door Opener
Eco-Communities
- Water Source: Public
Utilities
- Carport Spaces: 0.00
- Cooling: Central Air
- Heating: Central
- Pets Allowed: Yes
- Sewer: Public Sewer
- Utilities: Cable Connected, Public, Sewer Connected, Water Connected
Amenities
- Association Amenities: Park, Playground, Pool
Finance and Tax Information
- Home Owners Association Fee Includes: Pool
- Home Owners Association Fee: 201.00
- Insurance Expense: 0.00
- Net Operating Income: 0.00
- Other Expense: 0.00
- Tax Year: 2024
Other Features
- Appliances: Dishwasher, Disposal, Dryer, Microwave, Range, Refrigerator, Washer
- Association Name: Artemis Lifestyles / Ester Tejada
- Association Phone: 407-705-2190
- Country: US
- Interior Features: Ceiling Fans(s), Kitchen/Family Room Combo, Living Room/Dining Room Combo, Open Floorplan, Primary Bedroom Main Floor, PrimaryBedroom Upstairs, Split Bedroom, Walk-In Closet(s)
- Legal Description: HAMMOCK TRAILS PH 2B AMENDMENT REPLAT PB 24 PG 54-56 LOT 375
- Levels: Two
- Area Major: 34758 - Kissimmee / Poinciana
- Occupant Type: Owner
- Parcel Number: 24-26-28-3332-0001-3750
- Style: Custom
- View: Trees/Woods, Water
- Views: 33
- Zoning Code: RES
Similar Properties
Nearby Subdivisions
Aden North At Westview
Aden South At Westview
Allamanda Grace At Crescent La
Blackstone Landing Ph 1
Blackstone Landing Ph 2
Blackstone Landing Ph 3
Brighton Landings Ph 1
Calla Lily Cove At Crescent La
Crepe Myrtle Cove Crescent Lak
Crescent Lakes
Dahlia Reserve At Crescent Lak
Emerald Lake
Fieldstone At Cypress Woods We
Hammock Trails
Hammock Trails Ph 2a A Rep
Hammock Trails Ph 2b Amd Rep
Heatherstone At Crescent Lakes
Laurel Run At Crescent Lakes
Little Creek Ph 2
Not On List
Not On The List
Oaks At Cypress Woods The
Orchid Edge At Crescent Lakes
Overlook Reserve Ph 1
Peppertree At Cypress Woods
Pinehurst At Cypress Woods
Poinciana Village 1
Poinciana Vlg 2 Nbhd 3
Regency Pointe
St James Park
Stepping Stone
Stepping Stone Pod A Ph 2
Tamarind Parke At Cypress Wood
Trafalgar Village Ph 2
Trafalgar Village Ph 3
Westview 45s Aa
Westview 50s
Contact Info

- Trudi Geniale, Broker
- Tropic Shores Realty
- Mobile: 619.578.1100
- Fax: 800.541.3688
- trudigen@live.com



