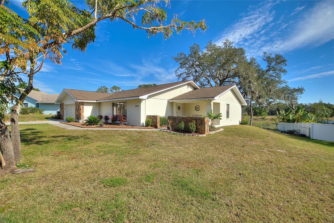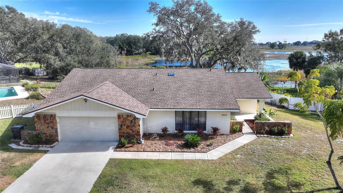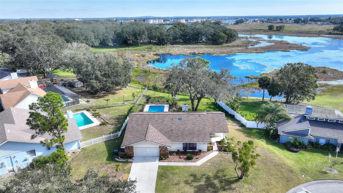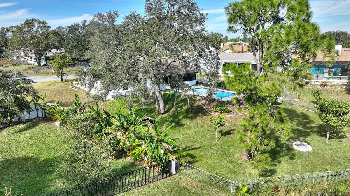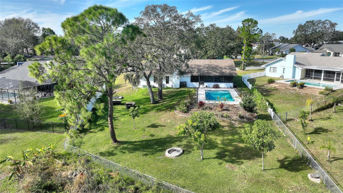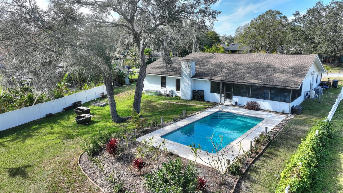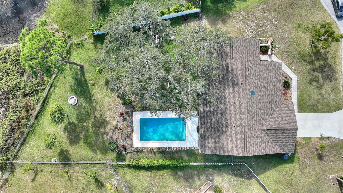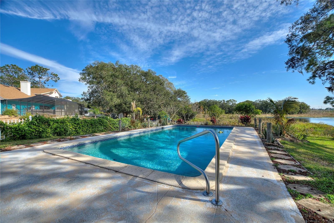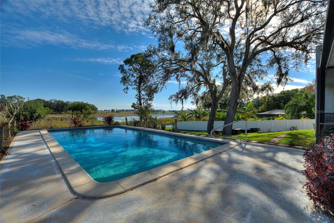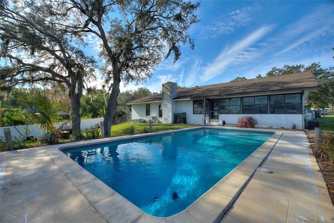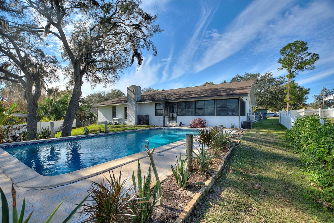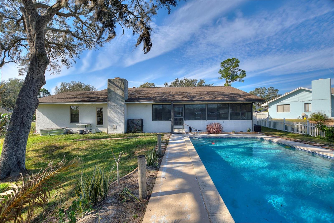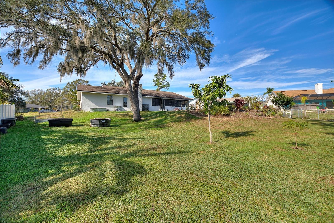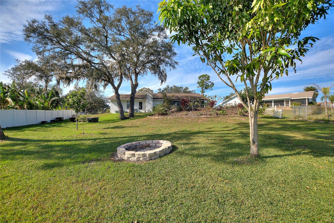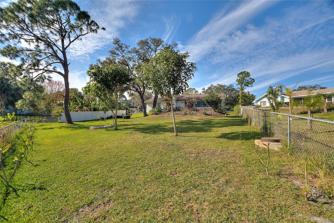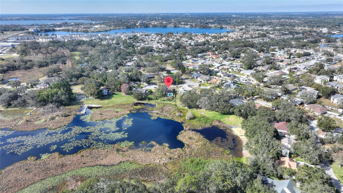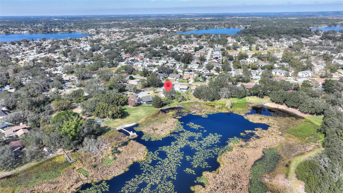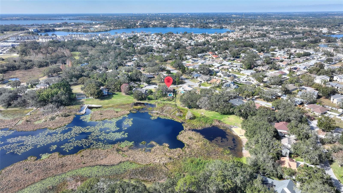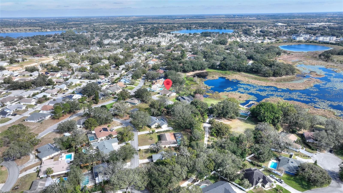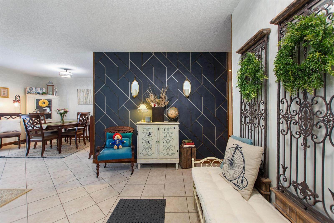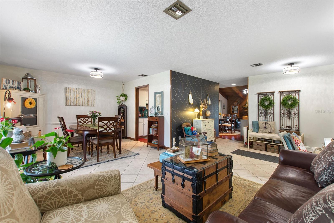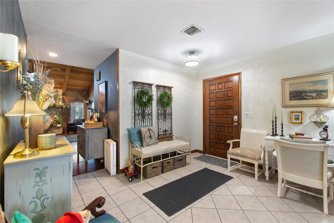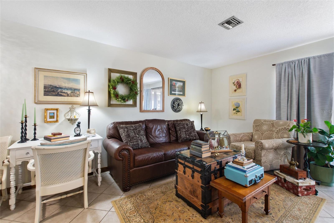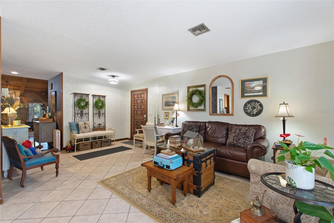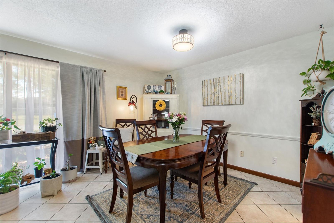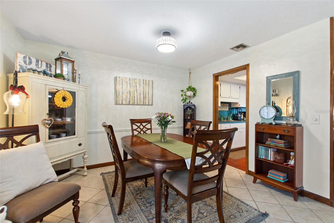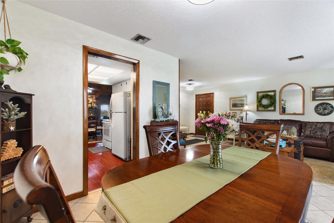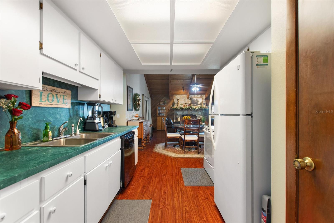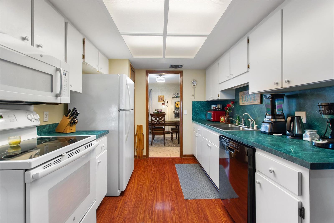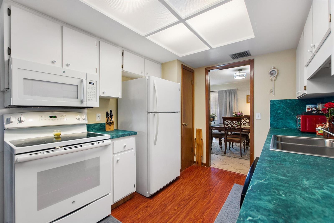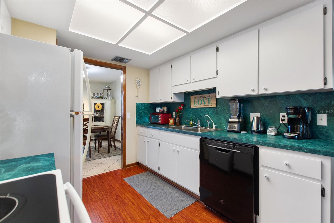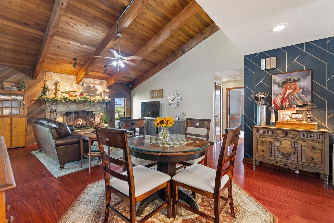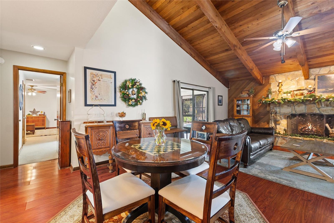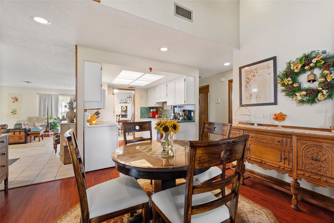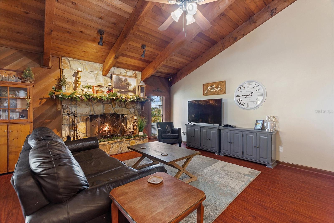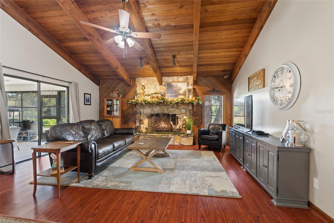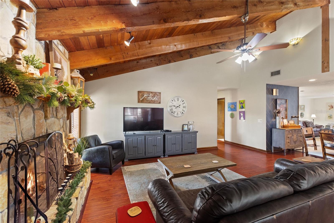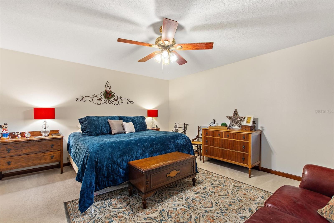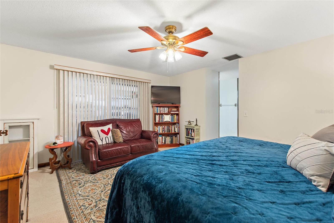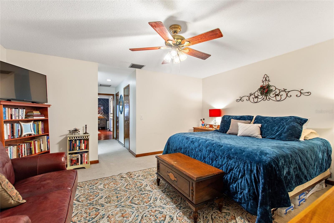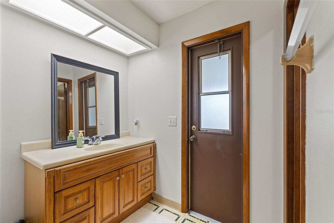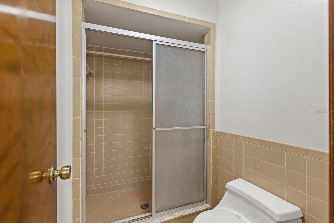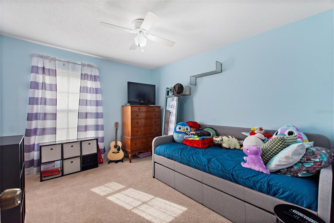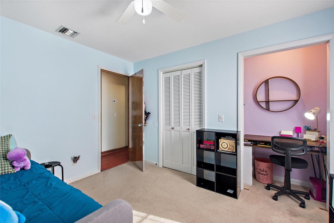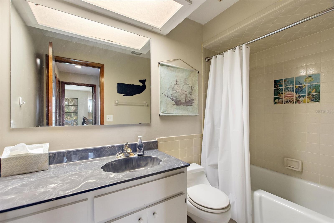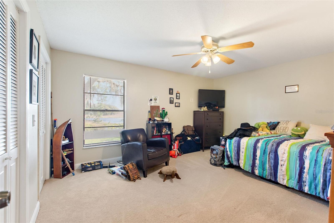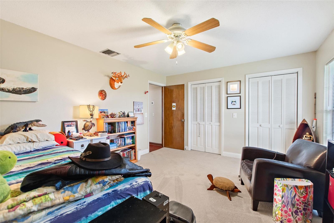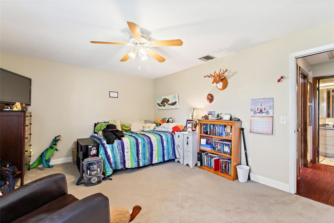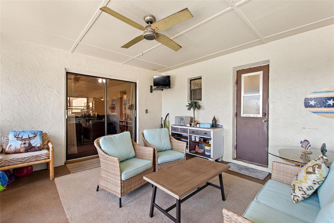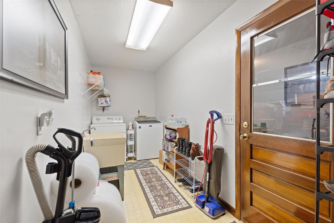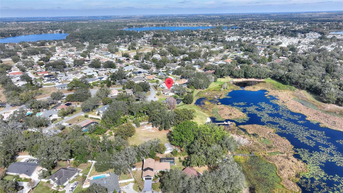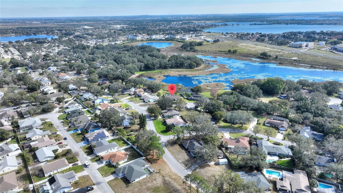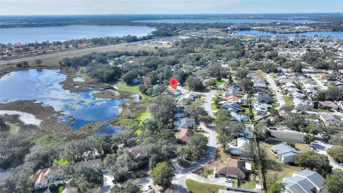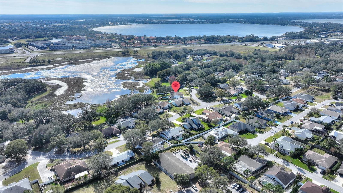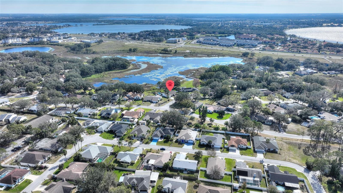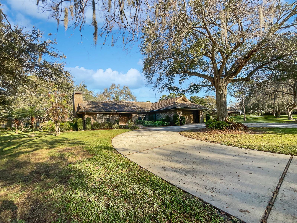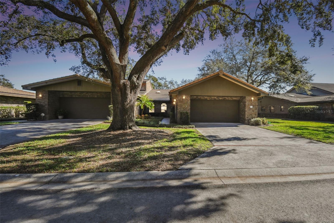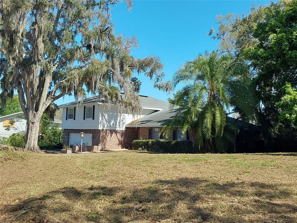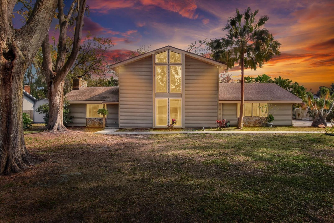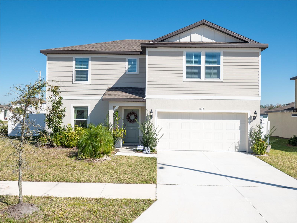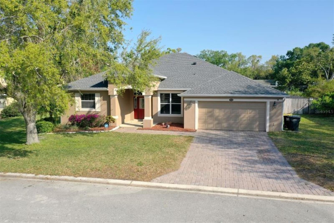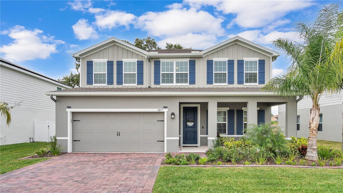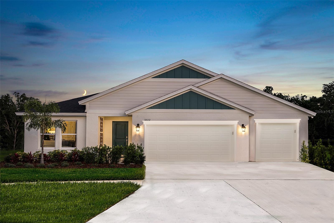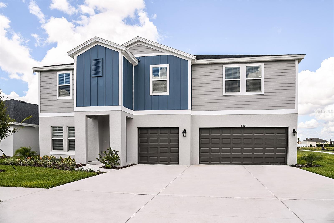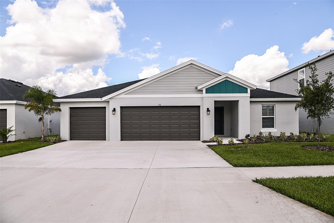6004 Greenleaf Circle, WINTER HAVEN, FL 33884
Property Photos
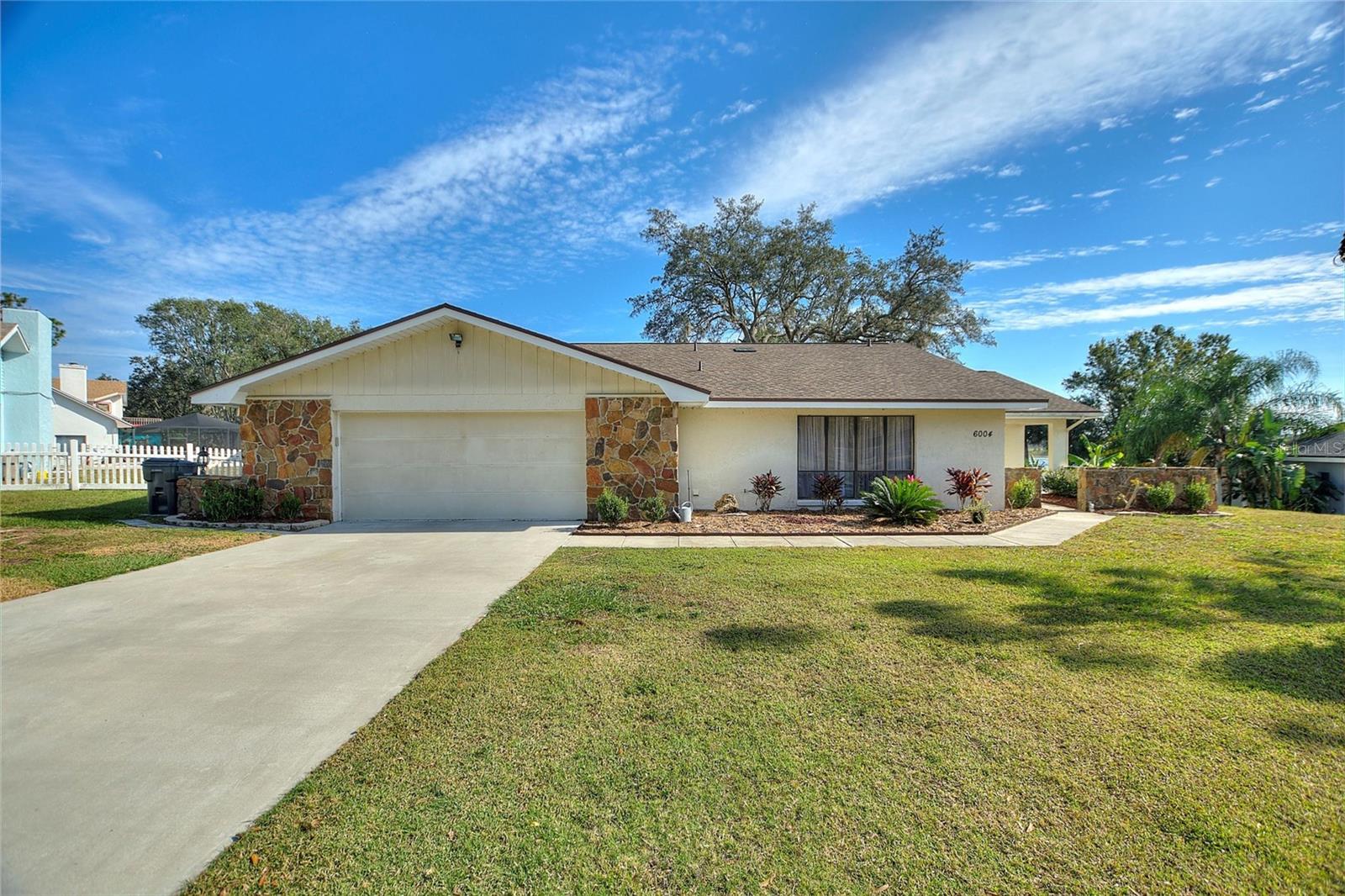
Would you like to sell your home before you purchase this one?
Priced at Only: $414,900
For more Information Call:
Address: 6004 Greenleaf Circle, WINTER HAVEN, FL 33884
Property Location and Similar Properties






Reduced
- MLS#: L4949814 ( Residential )
- Street Address: 6004 Greenleaf Circle
- Viewed: 128
- Price: $414,900
- Price sqft: $134
- Waterfront: Yes
- Wateraccess: Yes
- Waterfront Type: Lake Front
- Year Built: 1980
- Bldg sqft: 3095
- Bedrooms: 3
- Total Baths: 2
- Full Baths: 2
- Garage / Parking Spaces: 2
- Days On Market: 83
- Additional Information
- Geolocation: 27.9846 / -81.6695
- County: POLK
- City: WINTER HAVEN
- Zipcode: 33884
- Subdivision: Cypress Grove Phase Ii Stage I
- Elementary School: Garden Grove Elem
- Middle School: Denison Middle
- High School: Winter Haven Senior
- Provided by: WATSON REALTY CORP.
- Contact: Zachary Lay LLC
- 407-589-1600

- DMCA Notice
Description
Just minutes from Downtown Winter Haven, this stunning 3 bed, 2 bath LAKEFRONT home is perfectly located on an oversized cul de sac lot offering both convenience and charm. NO HOA!!
The home greets you with notable curb appeal, featuring a blend of stucco and stone on the faade, a thoughtfully landscaped yard, and a charming front porch. A BRAND NEW ROOF, installed in 2024, enhances the fresh look of the exterior.
As you step inside, youre greeted by a trendy accent wall, setting the tone for the rest of the home. To the left, the formal living room provides an inviting space, while the main living area to the right boasts appealing vaulted ceilings and a wonderful stone wood burning fireplace.
Designed with a thoughtful split floorplan, the master suite is privately tucked away on one side of the home, while two spacious guest bedrooms and a guest bathroom are located on the opposite side.
Perhaps the most captivating feature of this home is the outdoor space. From the living room, step out onto a large covered, screen porch that seamlessly leads to the sizeable backyard and pool deck. The elevated pool deck offers spectacular sunrise views over River Lake the perfect spot to sip your morning coffee while taking in the serene surroundings.
With its unique layout, stunning pool, breathtaking lake views, and plentiful backyard space, this home truly has it all. Dont miss the opportunity to experience it for yourself schedule your private showing today!
Description
Just minutes from Downtown Winter Haven, this stunning 3 bed, 2 bath LAKEFRONT home is perfectly located on an oversized cul de sac lot offering both convenience and charm. NO HOA!!
The home greets you with notable curb appeal, featuring a blend of stucco and stone on the faade, a thoughtfully landscaped yard, and a charming front porch. A BRAND NEW ROOF, installed in 2024, enhances the fresh look of the exterior.
As you step inside, youre greeted by a trendy accent wall, setting the tone for the rest of the home. To the left, the formal living room provides an inviting space, while the main living area to the right boasts appealing vaulted ceilings and a wonderful stone wood burning fireplace.
Designed with a thoughtful split floorplan, the master suite is privately tucked away on one side of the home, while two spacious guest bedrooms and a guest bathroom are located on the opposite side.
Perhaps the most captivating feature of this home is the outdoor space. From the living room, step out onto a large covered, screen porch that seamlessly leads to the sizeable backyard and pool deck. The elevated pool deck offers spectacular sunrise views over River Lake the perfect spot to sip your morning coffee while taking in the serene surroundings.
With its unique layout, stunning pool, breathtaking lake views, and plentiful backyard space, this home truly has it all. Dont miss the opportunity to experience it for yourself schedule your private showing today!
Payment Calculator
- Principal & Interest -
- Property Tax $
- Home Insurance $
- HOA Fees $
- Monthly -
For a Fast & FREE Mortgage Pre-Approval Apply Now
Apply Now
 Apply Now
Apply NowFeatures
Building and Construction
- Covered Spaces: 0.00
- Exterior Features: Sliding Doors
- Flooring: Laminate, Linoleum, Carpet
- Living Area: 1982.00
- Roof: Shingle
Land Information
- Lot Features: FloodZone, Oversized Lot, Paved
School Information
- High School: Winter Haven Senior
- Middle School: Denison Middle
- School Elementary: Garden Grove Elem
Garage and Parking
- Garage Spaces: 2.00
- Open Parking Spaces: 0.00
- Parking Features: Driveway
Eco-Communities
- Pool Features: In Ground
- Water Source: Public
Utilities
- Carport Spaces: 0.00
- Cooling: Central Air
- Heating: Central, Electric
- Sewer: Public Sewer
- Utilities: Public
Finance and Tax Information
- Home Owners Association Fee: 0.00
- Insurance Expense: 0.00
- Net Operating Income: 0.00
- Other Expense: 0.00
- Tax Year: 2024
Other Features
- Appliances: Microwave, Range, Refrigerator, Dishwasher
- Country: US
- Interior Features: Split Bedroom, Vaulted Ceiling(s), Walk-In Closet(s), Ceiling Fans(s)
- Legal Description: CYPRESS GROVE PHASE TWO STAGE ONE PB 67 PG 42 LOT 72 INCLUDING THOSE LANDS LYING SELY OF SAME & LYING IN LAKE AS DEPICTED ON SAID PLAT BY DASHED LINES EXTENDING SELY FROM NLY & SLY BOUNDARY LINES OF SAID LOT 72 SAID LANDS BEING ABANDONED IN OR 8302-848
- Levels: One
- Area Major: 33884 - Winter Haven / Cypress Gardens
- Occupant Type: Owner
- Parcel Number: 26-29-01-663530-000720
- Style: Traditional
- View: Water
- Views: 128
- Zoning Code: 01
Similar Properties
Nearby Subdivisions
Anderson Estates 6
Ashton Covey
Audubon Place
Bridgewater Sub
Crescent View
Cypress Grove
Cypress Grove Ph 02 Stage 01
Cypress Grove Ph 03
Cypress Grove Phase Ii Stage I
Cypress Landing Ph 01
Cypress Landing Ph 02
Cypress Landing Ph 03
Cypress Point
Cypress Wood Patio Homes
Cypress Wood Patio Homes Furth
Cypresswood
Cypresswood Enclave Ph 02
Cypresswood Golf Villas
Cypresswood Golf Villas Un 3 B
Cypresswood Palma Ceia
Cypresswood Patio Homes
Cypresswood Plantations
Cypresswood Villasgreen Bldg
Dugger Rep
Eloise Cove
Eloise Oaks
Eloise Pointe Estates
Eloise Woods
Eloise Woods East Lake Mariam
Eloise Woods Lake Mariam
Eloise Woods Lake Roy
Eloise Woods Resub
Emerald Palms
Emily Estates
Estateslk Florence
Fla Highlands Co Sub
Florida Highland Co
Garden Grove
Garden Grove South
Garden Grove South 2nd Add Pb
Garden Grove South Add
Garden Grove South Ph 01 02
Garden Grove South Second Add
Gardens Interlochen
Harbour Estates
Harmony At Lake Eloise
Harmony On Lake Eloise
Hart Lake Cove
Hart Lake Cove Ph 02
Hart Lake Hills Ph 01
Heather Glen Ph 02
Heather Glen Ph 1
Heron Cay
Highland Harbor
Jackson Lndg
Lake Ashton West Atlee Add
Lake Ashton West Ph 01
Lake Ashton West Ph I
Lake Ashton West Ph Ii North
Lake Ashton West Ph Ii South
Lake Bess Country Club
Lake Daisy Estates
Lake Dexter Moorings
Lake Dexter Woods 01
Lake Dexter Woods Ph 02
Lake Eloise
Lake Eloise Place
Lake Fox Shores
Lake Link Estates
Lake Mariam Hills
Lake Winterset Acres
Lakewood
Millers Landing
Montego Place
Morningside
Orleans
Osprey Pointe
Overlook Estates
Peace Creek Reserve
Peace Creek Reserve 40s
Peace Creek Reserve 50s
Peace Crk Reserve
Peach Crossings
Planters Walk Ph 03
Reddicks Corner
Reflections East Ph 01
Richmond Square Sub
Ruby Lake Ph 01
Ruby Lake Ph 05
Ruby Lake Ph 5
South Roy Shores
Summerhaven Shores
Tennis Villascypresswood Bldg
Terranova Ph 01a
Terranova Ph 02
Terranova Ph 05
Terranova Ph V
Traditiions Ph 1
Traditions
Traditions Ph 01
Traditions Ph 02
Traditions Ph 2a
Traditions Ph Ii
Traditions Phase 2
Traditions Villas
Valencia Wood Estates
Valencia Wood Hills
Valhalla
Villa Mar
Villa Mar Phase 3
Villamar
Villamar Ph 1
Villamar Ph 2a
Villamar Ph 3
Villamar Ph 4
Villamar Ph 5
Villamar Ph 6 6d
Villamar Ph 6 Ph 6d
Villamar Phase 2
Villamar Phase 3
Villamar Phase 5
Waterford Oaks
Whispering Trails Ph 01
Whispering Trails Ph 02
Winter Haven West
Winterset Gardens
Woodpointe Ph 1
Woodpointe Phase Three
Wyndham At Lake Winterset
Wyndsor At Lake Winterset
Contact Info

- Trudi Geniale, Broker
- Tropic Shores Realty
- Mobile: 619.578.1100
- Fax: 800.541.3688
- trudigen@live.com



