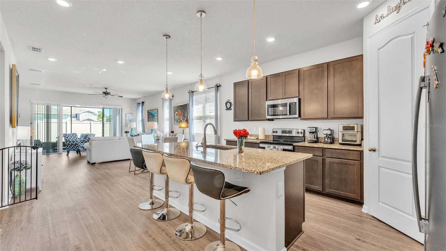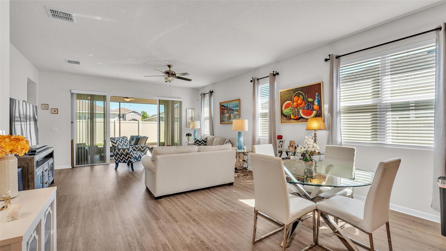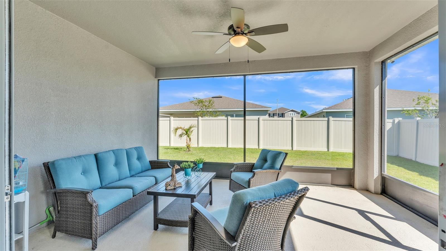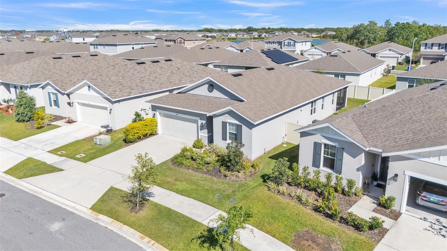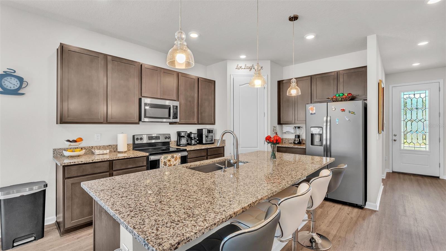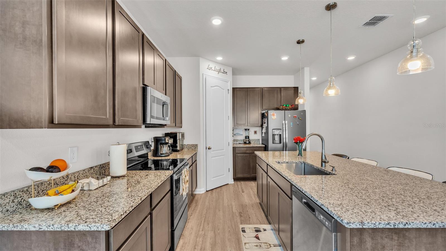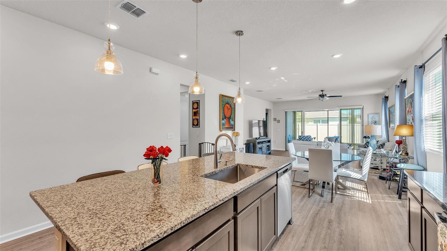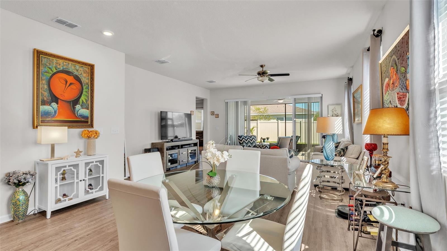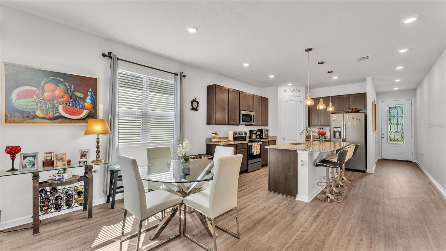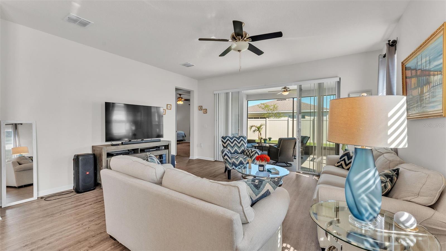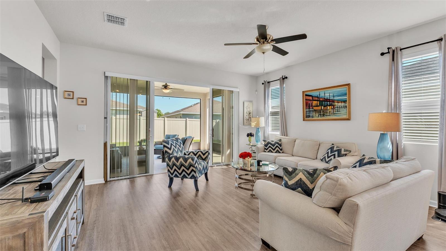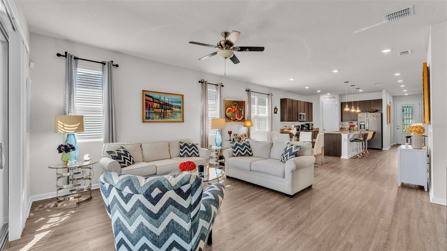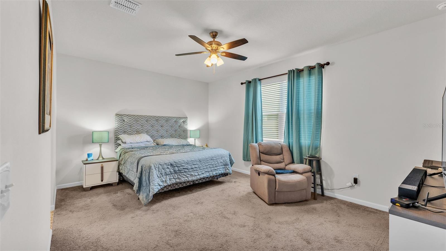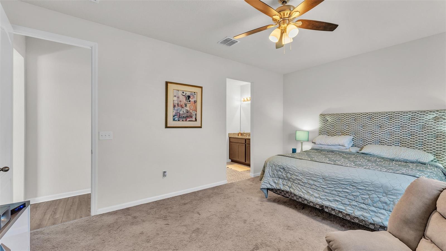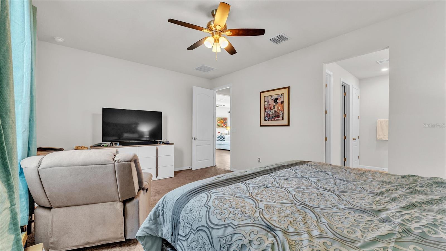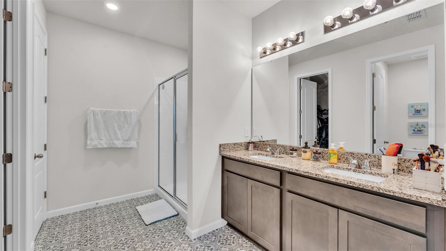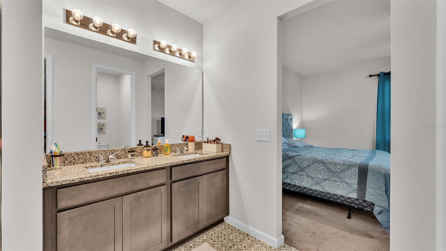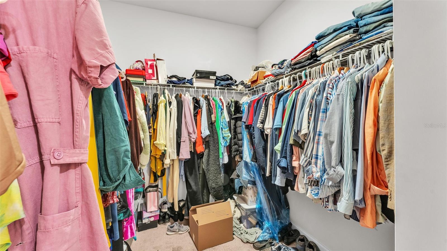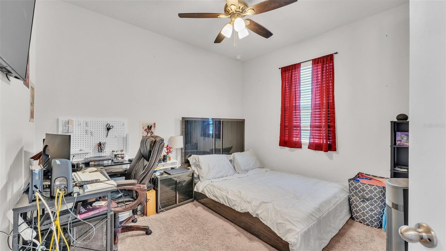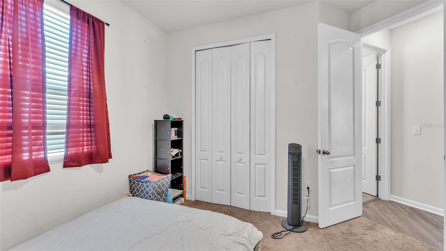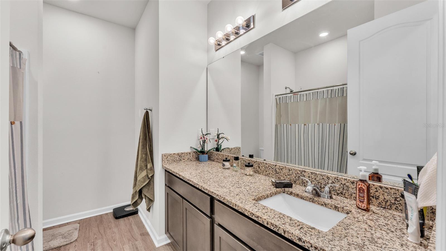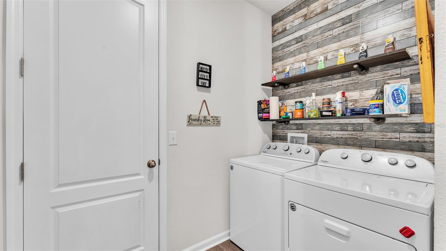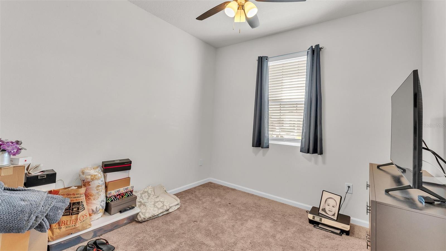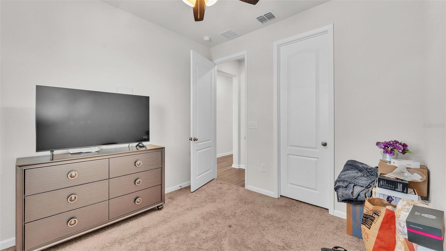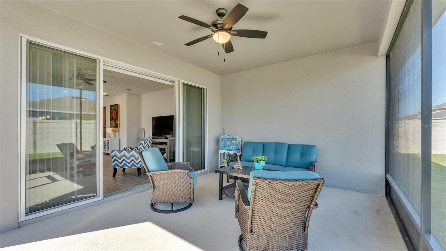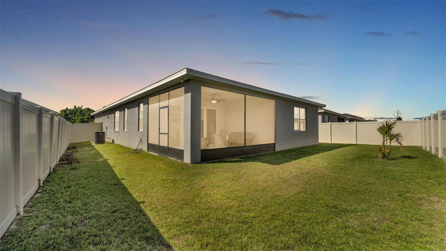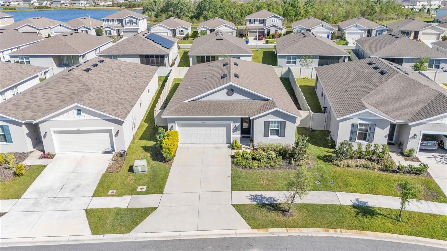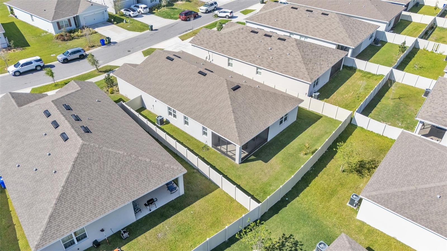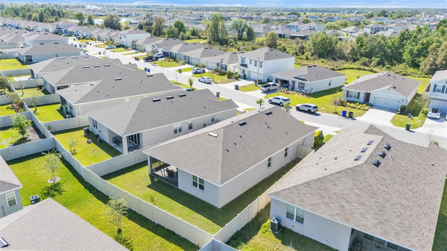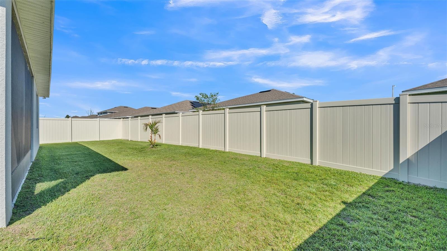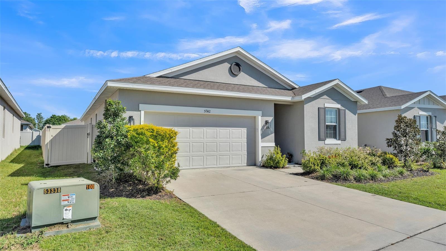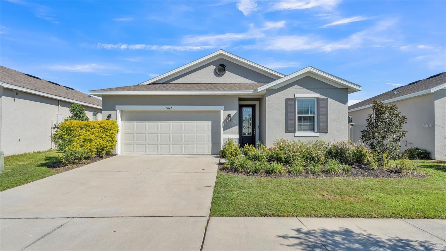5742 Arlington River Drive, LAKELAND, FL 33811
Property Photos
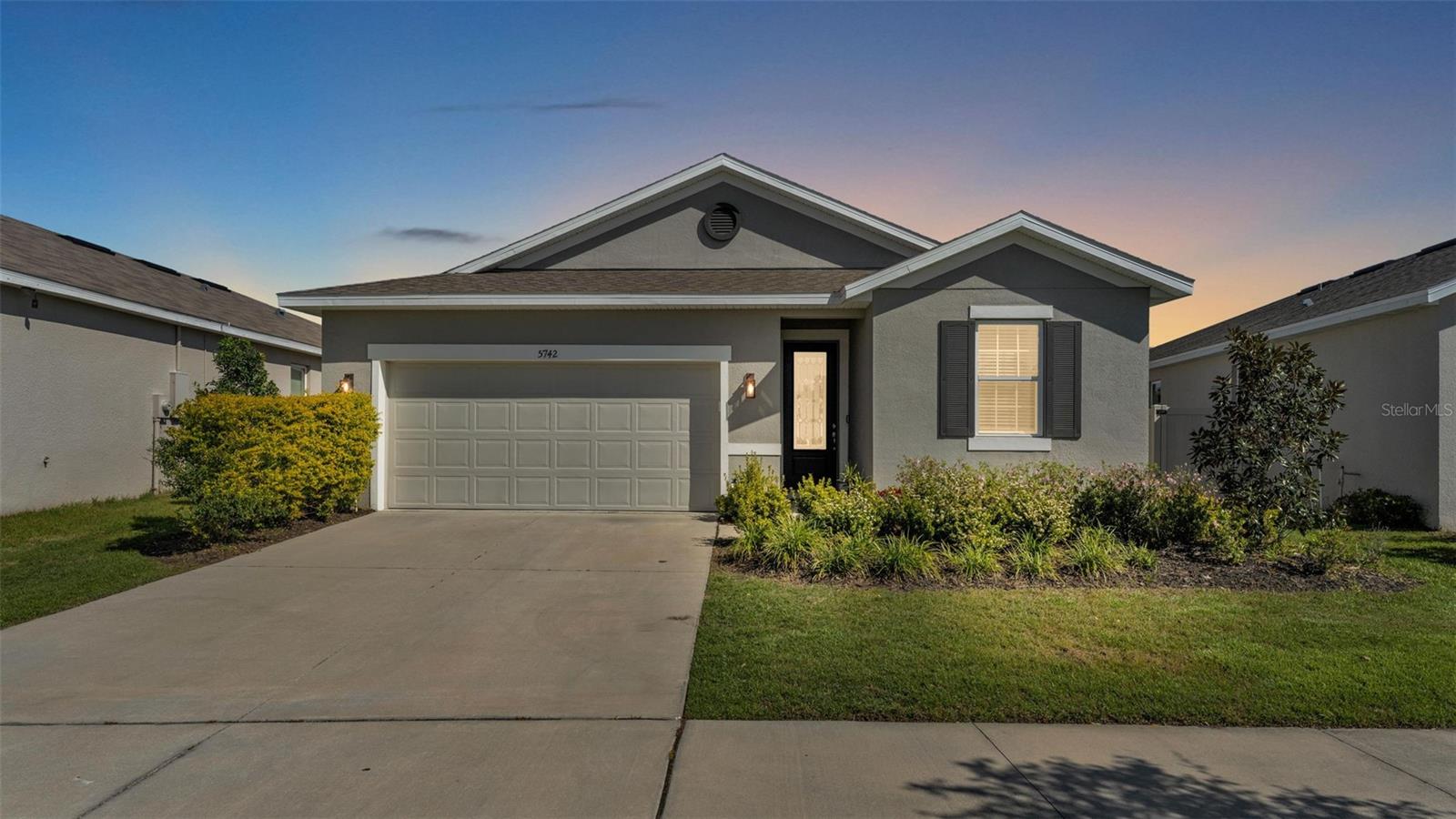
Would you like to sell your home before you purchase this one?
Priced at Only: $379,999
For more Information Call:
Address: 5742 Arlington River Drive, LAKELAND, FL 33811
Property Location and Similar Properties






- MLS#: L4951434 ( Residential )
- Street Address: 5742 Arlington River Drive
- Viewed: 8
- Price: $379,999
- Price sqft: $145
- Waterfront: No
- Year Built: 2021
- Bldg sqft: 2614
- Bedrooms: 4
- Total Baths: 2
- Full Baths: 2
- Garage / Parking Spaces: 2
- Days On Market: 31
- Additional Information
- Geolocation: 27.9649 / -82.0311
- County: POLK
- City: LAKELAND
- Zipcode: 33811
- Subdivision: Riverstone Ph 2
- Elementary School: R. Bruce Wagner Elem
- Middle School: Southwest Middle School
- High School: George Jenkins High
- Provided by: BHHS FLORIDA PROPERTIES GROUP
- Contact: Heather Alford
- 863-701-2350

- DMCA Notice
Description
Welcome to this stunning four bedroom, two bathroom home in the Riverstone community of South Lakeland. Built by Richmond American Homes in 2021, this home boasts a perfect blend of modern upgrades and comfortable living. As you enter, you'll be greeted by an open floor plan that seamlessly connects the living spaces, perfect for entertaining family and friends. The home features 8 foot doors throughout, adding a touch of sophistication to every room. The kitchen is equipped with beautiful 42 inch cabinets, stainless steel appliances, and an oversized island with bar seating ideal for casual dining. Pendant lighting adds a warm ambience, while the deep sink and walk in pantry provide functionality for all your culinary needs. Retreat to the spacious master bedroom where you'll find a luxurious en suite bathroom featuring double sink vanities, a modern shower, and a beautiful geometric floral ceramic tile design. The generous walk in closet offers ample storage space, making this master suite a true oasis. The additional three bedrooms are well appointed, providing plenty of space for family or guests, or a home office. An indoor laundry room adds convenience to your daily routine. Step outside to discover a large screened in patio, complete with four panel sliding glass doors, creating a seamless transition between indoor and outdoor living. The backyard is fully fenced with vinyl fencing, offering privacy, and a safe play area. Living in Riverstone means enjoying community amenities that enhance your lifestyle. Take advantage of the community pool on hot days, stay active in the fitness center, or enjoy the playground with the family. With plenty of sidewalks throughout the neighborhood, it's perfect for leisurely walks with your pet. Don't miss your chance to own this beautiful, like new home without the wait of building! Schedule your private showing and experience this Riverstone gem in person!
Description
Welcome to this stunning four bedroom, two bathroom home in the Riverstone community of South Lakeland. Built by Richmond American Homes in 2021, this home boasts a perfect blend of modern upgrades and comfortable living. As you enter, you'll be greeted by an open floor plan that seamlessly connects the living spaces, perfect for entertaining family and friends. The home features 8 foot doors throughout, adding a touch of sophistication to every room. The kitchen is equipped with beautiful 42 inch cabinets, stainless steel appliances, and an oversized island with bar seating ideal for casual dining. Pendant lighting adds a warm ambience, while the deep sink and walk in pantry provide functionality for all your culinary needs. Retreat to the spacious master bedroom where you'll find a luxurious en suite bathroom featuring double sink vanities, a modern shower, and a beautiful geometric floral ceramic tile design. The generous walk in closet offers ample storage space, making this master suite a true oasis. The additional three bedrooms are well appointed, providing plenty of space for family or guests, or a home office. An indoor laundry room adds convenience to your daily routine. Step outside to discover a large screened in patio, complete with four panel sliding glass doors, creating a seamless transition between indoor and outdoor living. The backyard is fully fenced with vinyl fencing, offering privacy, and a safe play area. Living in Riverstone means enjoying community amenities that enhance your lifestyle. Take advantage of the community pool on hot days, stay active in the fitness center, or enjoy the playground with the family. With plenty of sidewalks throughout the neighborhood, it's perfect for leisurely walks with your pet. Don't miss your chance to own this beautiful, like new home without the wait of building! Schedule your private showing and experience this Riverstone gem in person!
Payment Calculator
- Principal & Interest -
- Property Tax $
- Home Insurance $
- HOA Fees $
- Monthly -
For a Fast & FREE Mortgage Pre-Approval Apply Now
Apply Now
 Apply Now
Apply NowFeatures
Building and Construction
- Builder Name: Richmond American Homes
- Covered Spaces: 0.00
- Exterior Features: Rain Gutters, Sidewalk, Sliding Doors
- Fencing: Vinyl
- Flooring: Carpet, Ceramic Tile, Laminate
- Living Area: 1967.00
- Roof: Shingle
Land Information
- Lot Features: Sidewalk
School Information
- High School: George Jenkins High
- Middle School: Southwest Middle School
- School Elementary: R. Bruce Wagner Elem
Garage and Parking
- Garage Spaces: 2.00
- Open Parking Spaces: 0.00
Eco-Communities
- Water Source: Public
Utilities
- Carport Spaces: 0.00
- Cooling: Central Air
- Heating: Central
- Pets Allowed: Yes
- Sewer: Public Sewer
- Utilities: Cable Available, Cable Connected, Electricity Available, Electricity Connected, Public, Sewer Available, Sewer Connected, Street Lights, Water Available, Water Connected
Amenities
- Association Amenities: Clubhouse, Fitness Center, Pool
Finance and Tax Information
- Home Owners Association Fee Includes: Pool, Maintenance Grounds
- Home Owners Association Fee: 75.00
- Insurance Expense: 0.00
- Net Operating Income: 0.00
- Other Expense: 0.00
- Tax Year: 2024
Other Features
- Appliances: Dishwasher, Disposal, Dryer, Electric Water Heater, Microwave, Range, Refrigerator, Washer, Water Softener
- Association Name: Prime Community Management- Eric Mostow
- Association Phone: 863-293-7400
- Country: US
- Interior Features: Eat-in Kitchen, Open Floorplan, Solid Wood Cabinets, Thermostat, Walk-In Closet(s)
- Legal Description: RIVERSTONE PHASE 2 PB 177 PGS 25-32 BLOCK 23A LOT 7
- Levels: One
- Area Major: 33811 - Lakeland
- Occupant Type: Owner
- Parcel Number: 23-29-17-141623-231070
Nearby Subdivisions
Abbey Oaks Ph 2
Ashwood West
Carillon Lakes
Carillon Lakes Ph 03a
Carillon Lakes Ph 03b
Carillon Lakes Ph 04
Carillon Lakes Ph 05
Carillon Lakes Ph 3a
Deer Brooke
Deer Brooke South
Estatesenglish Crk
Ewell Estates
Fairfield
Forestgreen
Forestgreen Pb 66 Pg 10
Forestgreen Ph 02
Forestwood Sub
Glenbrook Chase
Groveland South
Hatcher Road Estates
Hawthorne
Hawthorne Ph 1
Hawthorne Ranch
Hidden Oaks
Lakes At Laurel
Lakes At Laurel Highlands
Lakes At Laurel Highlands Ph 2
Lakeside Preserve
Lakeside Preserve Phases 2a 2
Lakeslaurel Highlands Ph 1b
Lakeslaurel Hlnds Ph 1e
Lakeslaurel Hlnds Ph 2a
Lakeslaurel Hlnds Ph 2b
Lakeslaurel Hlnds Ph 3a
Longwood Place
Longwood Trace Ph 02
Magnolia Trails
Maple Hill Add
Meadowood Pointe
Morgan Creek Preserve
Morgan Creek Preserve Ph 01
Morgan Creek Preserve Phase On
Oak View Estates Un 3
Presha Add
Riverstone Ph 1
Riverstone Ph 2
Riverstone Ph 3 4
Riverstone Ph 3 4
Riverstone Ph 5 6
Riverstone Phase 3 4
Shepherd South
Standard Sub
Steeplechase Estates
Steeplechase Ph 01
Stoney Creek
Sugar Creek Estates
Villagegresham Farms
West Oaks Sub
Wildwood 02
Contact Info

- Trudi Geniale, Broker
- Tropic Shores Realty
- Mobile: 619.578.1100
- Fax: 800.541.3688
- trudigen@live.com



