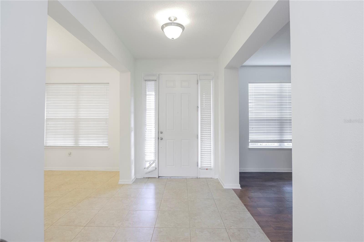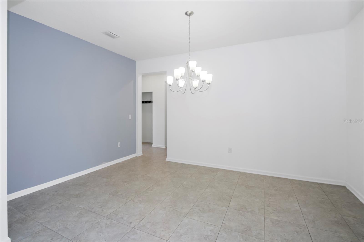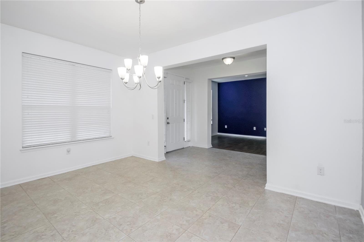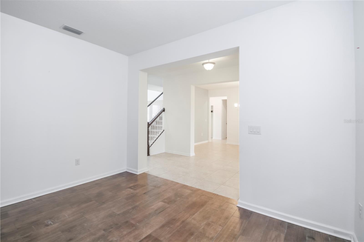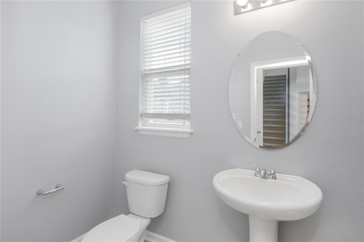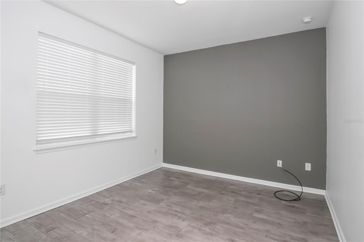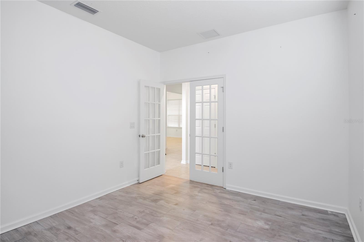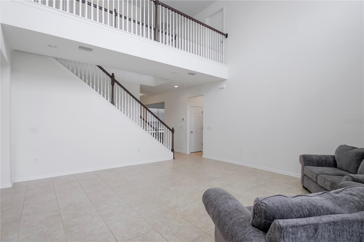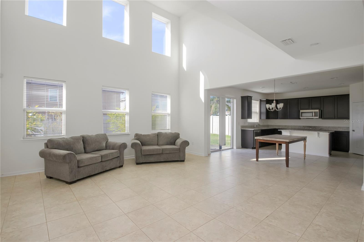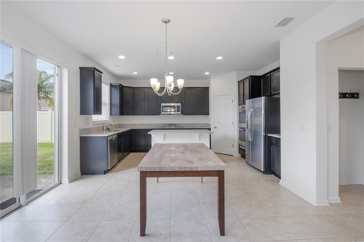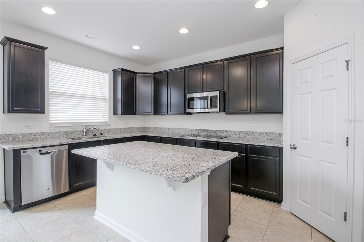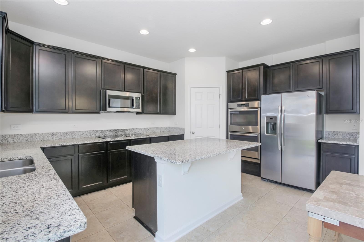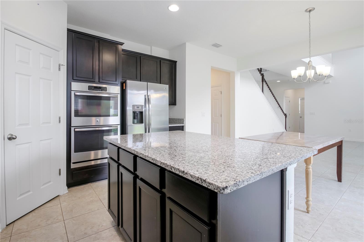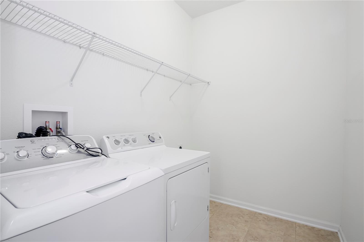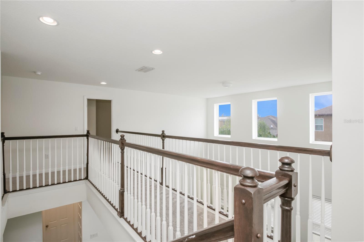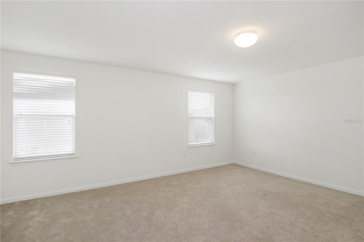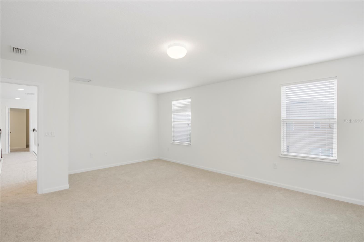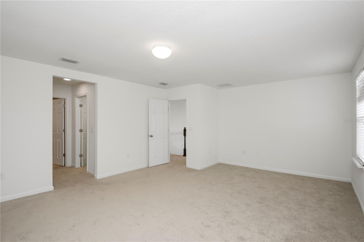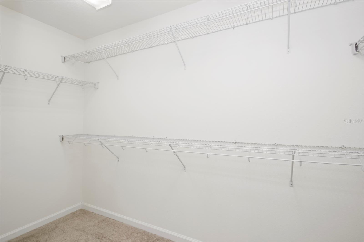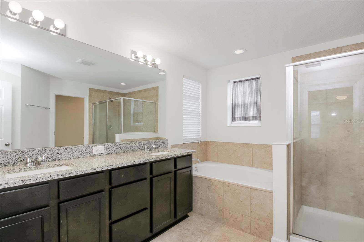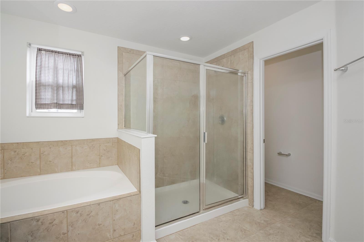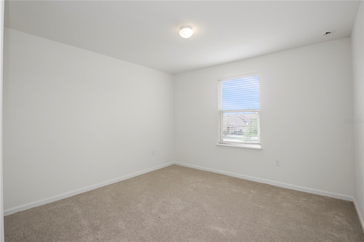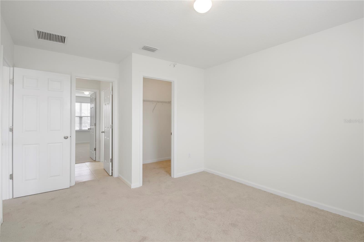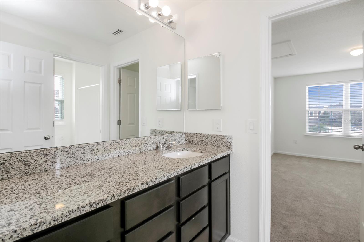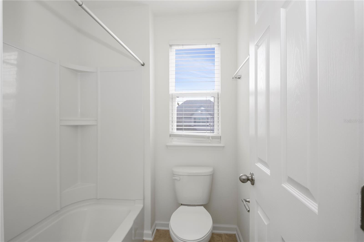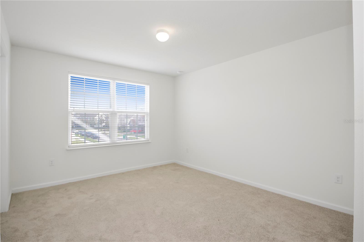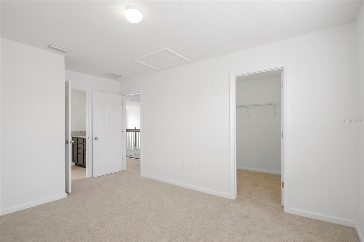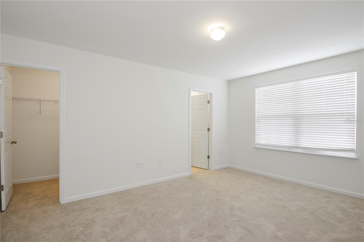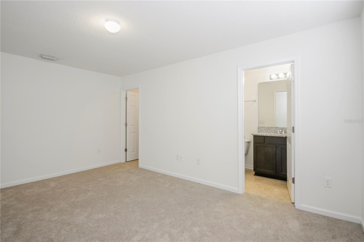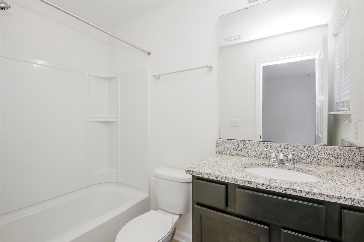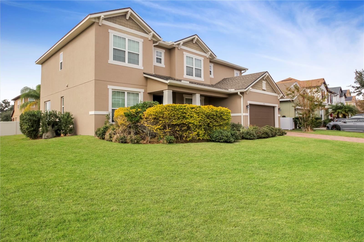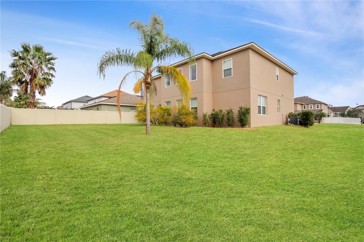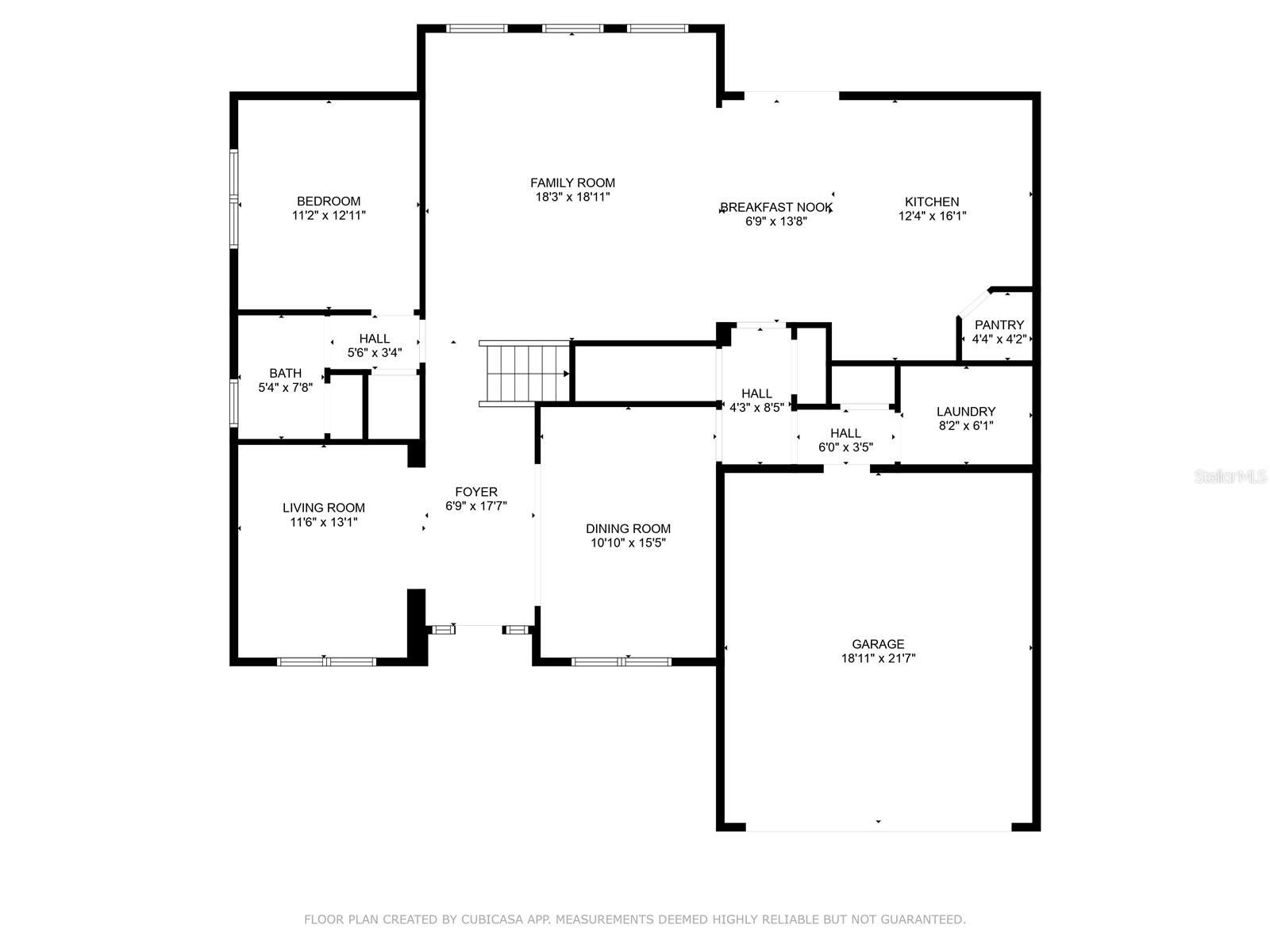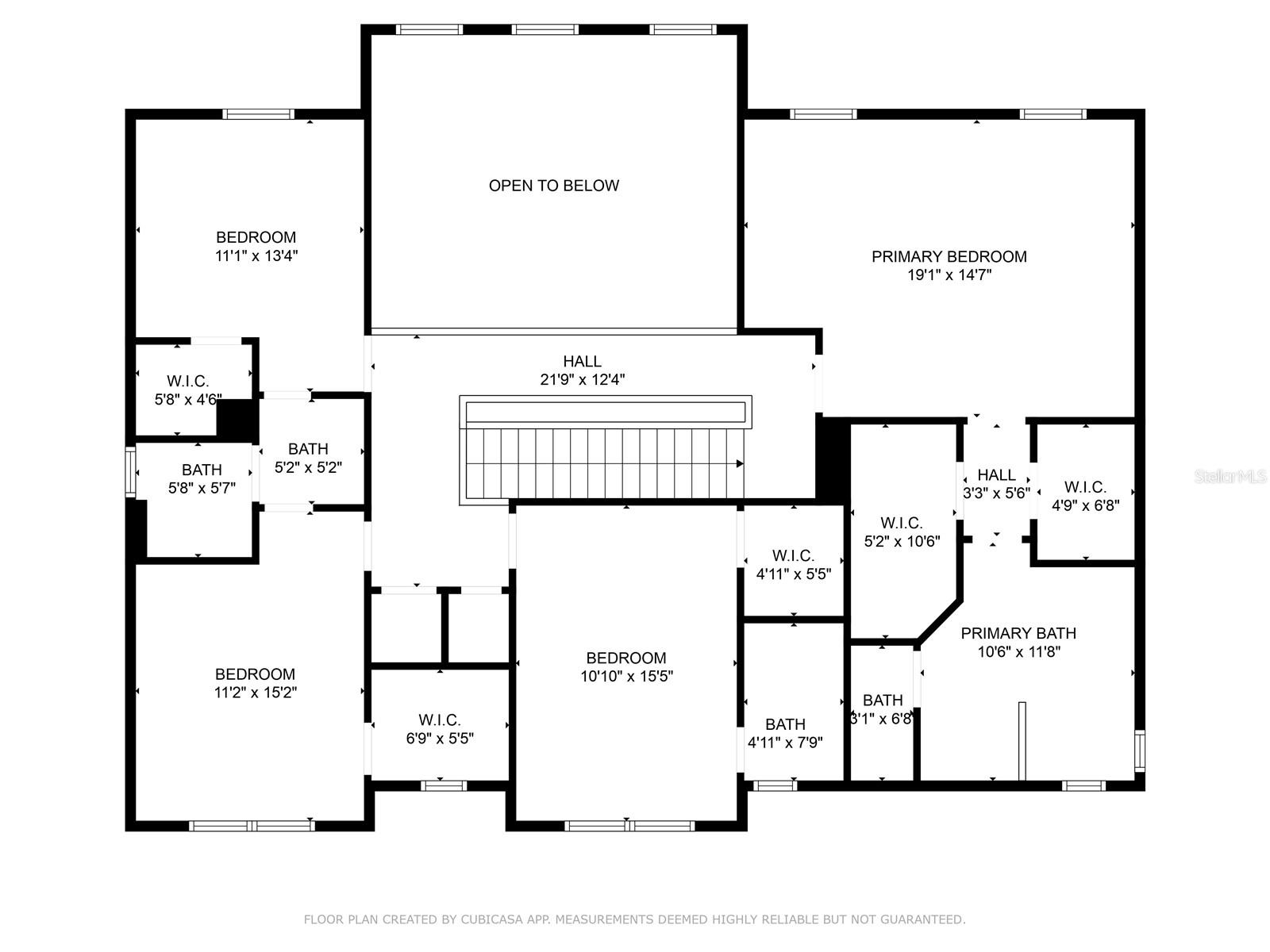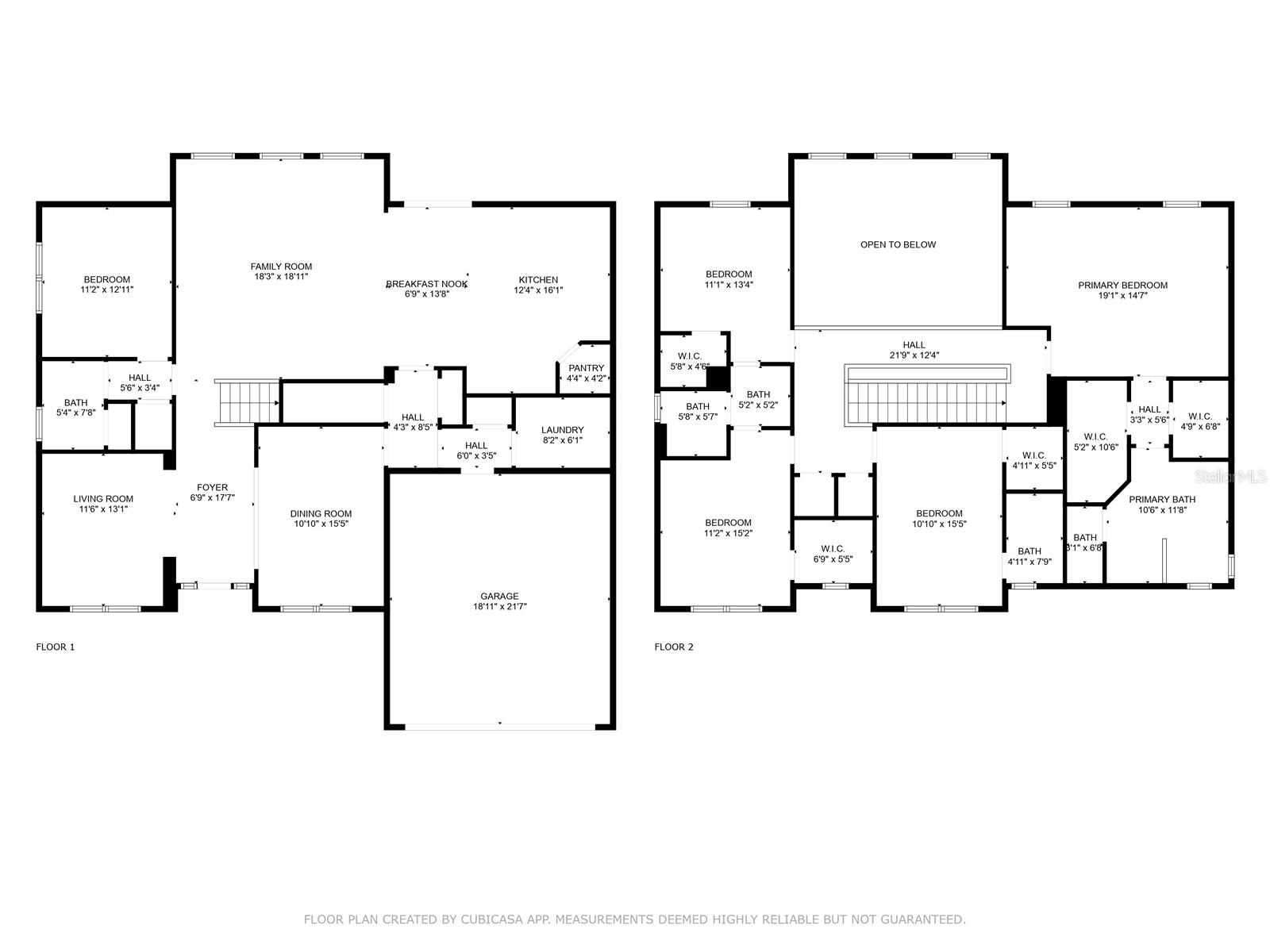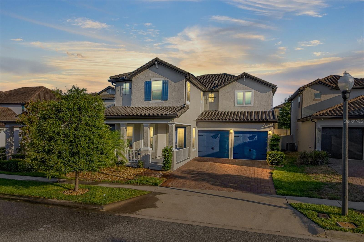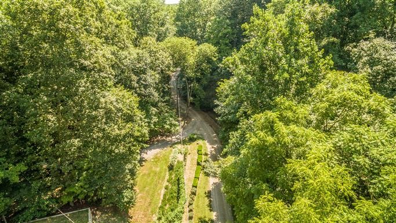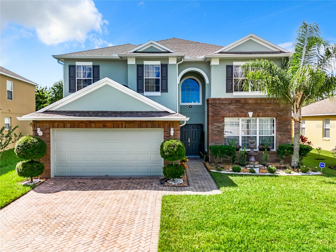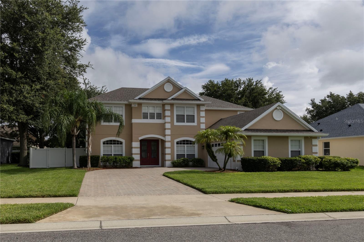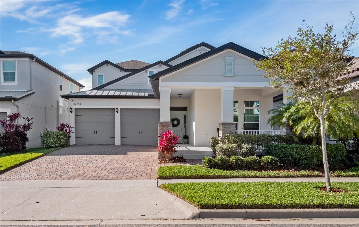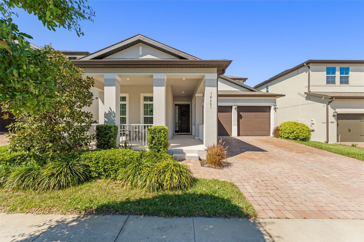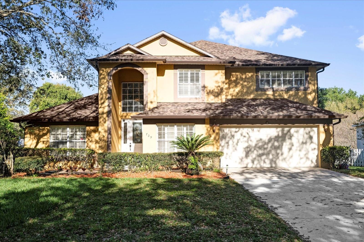752 Sandy Bar Drive, WINTER GARDEN, FL 34787
Property Photos

Would you like to sell your home before you purchase this one?
Priced at Only: $659,900
For more Information Call:
Address: 752 Sandy Bar Drive, WINTER GARDEN, FL 34787
Property Location and Similar Properties






- MLS#: O6261563 ( Residential )
- Street Address: 752 Sandy Bar Drive
- Viewed: 216
- Price: $659,900
- Price sqft: $164
- Waterfront: No
- Year Built: 2016
- Bldg sqft: 4022
- Bedrooms: 4
- Total Baths: 4
- Full Baths: 3
- 1/2 Baths: 1
- Garage / Parking Spaces: 2
- Days On Market: 78
- Additional Information
- Geolocation: 28.5314 / -81.6097
- County: ORANGE
- City: WINTER GARDEN
- Zipcode: 34787
- Subdivision: Johns Lake Pointe A S
- Elementary School: SunRidge Elementary
- Middle School: SunRidge Middle
- High School: West Orange High
- Provided by: BHHS FLORIDA REALTY
- Contact: Charles Kohlinger
- 407-876-2090

- DMCA Notice
Description
"NEW BETTER PRICING!" Welcome home to 752 Sandy Bar Dr, a spacious 4 bedroom, 3.5 bathroom gem nestled in a family friendly Johns Lake Pointe community!
Entertain guests in style with separate living and dining rooms, offering distinct spaces for relaxation and formal gatherings.The heart of the home is a large kitchen, featuring a central island perfect for meal prep and casual dining. Enjoy scenic views of the backyard while you cook the perfect setting for summer barbecues and family gatherings. This stunning 2 story home boasts over 3000 square feet of living space, perfect for growing families. Enjoy the convenience of a downstairs laundry room, making chores a breeze. The versatile flex room can be adapted to suit your needs, whether it's a home office, a playroom, or a cozy reading nook. Make a fresh start with a newly painted interior and exterior, and plush new carpeting throughout the bedrooms and stairway. The corner lot provides ample space, and the 2 car garage offers convenient parking. Located near top rated schools, shopping, and major roadways, this home offers the ideal blend of convenience and comfort. Relax and unwind in the community pool, challenge friends to a tennis match, or let the them play at the playground. This move in ready home is waiting for you schedule a viewing today!"
Description
"NEW BETTER PRICING!" Welcome home to 752 Sandy Bar Dr, a spacious 4 bedroom, 3.5 bathroom gem nestled in a family friendly Johns Lake Pointe community!
Entertain guests in style with separate living and dining rooms, offering distinct spaces for relaxation and formal gatherings.The heart of the home is a large kitchen, featuring a central island perfect for meal prep and casual dining. Enjoy scenic views of the backyard while you cook the perfect setting for summer barbecues and family gatherings. This stunning 2 story home boasts over 3000 square feet of living space, perfect for growing families. Enjoy the convenience of a downstairs laundry room, making chores a breeze. The versatile flex room can be adapted to suit your needs, whether it's a home office, a playroom, or a cozy reading nook. Make a fresh start with a newly painted interior and exterior, and plush new carpeting throughout the bedrooms and stairway. The corner lot provides ample space, and the 2 car garage offers convenient parking. Located near top rated schools, shopping, and major roadways, this home offers the ideal blend of convenience and comfort. Relax and unwind in the community pool, challenge friends to a tennis match, or let the them play at the playground. This move in ready home is waiting for you schedule a viewing today!"
Payment Calculator
- Principal & Interest -
- Property Tax $
- Home Insurance $
- HOA Fees $
- Monthly -
For a Fast & FREE Mortgage Pre-Approval Apply Now
Apply Now
 Apply Now
Apply NowFeatures
Building and Construction
- Covered Spaces: 0.00
- Exterior Features: Garden, Irrigation System, Rain Gutters, Sidewalk, Sliding Doors
- Flooring: Carpet, Ceramic Tile, Wood
- Living Area: 3091.00
- Roof: Shingle
Property Information
- Property Condition: Completed
Land Information
- Lot Features: Corner Lot, Level, Sidewalk, Paved
School Information
- High School: West Orange High
- Middle School: SunRidge Middle
- School Elementary: SunRidge Elementary
Garage and Parking
- Garage Spaces: 2.00
- Open Parking Spaces: 0.00
- Parking Features: Driveway, Garage Door Opener
Eco-Communities
- Water Source: Public
Utilities
- Carport Spaces: 0.00
- Cooling: Central Air
- Heating: Central, Heat Pump, Radiant Ceiling
- Pets Allowed: Cats OK, Dogs OK
- Sewer: Public Sewer
- Utilities: Cable Connected, Electricity Connected, Sewer Connected, Street Lights, Water Connected
Amenities
- Association Amenities: Clubhouse, Fitness Center, Park, Playground, Pool, Tennis Court(s)
Finance and Tax Information
- Home Owners Association Fee: 385.00
- Insurance Expense: 0.00
- Net Operating Income: 0.00
- Other Expense: 0.00
- Tax Year: 2023
Other Features
- Appliances: Cooktop, Dishwasher, Disposal, Dryer, Electric Water Heater, Microwave, Washer
- Association Name: Don Asher
- Association Phone: 407-425-4561
- Country: US
- Interior Features: High Ceilings, Kitchen/Family Room Combo, Living Room/Dining Room Combo, Solid Surface Counters, Split Bedroom, Tray Ceiling(s)
- Legal Description: JOHNS LAKE POINTE 69/121 LOT 184
- Levels: Two
- Area Major: 34787 - Winter Garden/Oakland
- Occupant Type: Vacant
- Parcel Number: 28-22-27-4025-01-840
- Style: Contemporary, Florida
- Views: 216
- Zoning Code: PUD
Similar Properties
Nearby Subdivisions
Alexander
Alexander Rdg
Arrowhead Lakes
Avalon Estates
Avalon Rdg
Avalon Reserve Village 1
Bay Isle 48 17
Bay St Park
Belle Meadeph I B D G
Bradford Creek
Brandy Creek
Burchshire
Carriage Pointe Ai L
Chapin Station A
Covington Chase Ph 2a
Covington Park
Crown Point Spgs
Cypress Reserve
Deerfield Place
Del Webb Oasis
East Garden Manor Add 04
Edgewater Beach
Emerald Rdg H
Enclavehamlin
Encore At Ovation
Encore At Ovationph 3
Encoreovation Ph 2
Encoreovation Ph 3
Encoreovation Ph 4b
Estates At Lakeview Preserve
Fullers Lndg B
Glenview Estates 1st Add
Grove Residence Spa Hotel Con
Grove Resort
Grove Resort Spa
Grove Resort And Spa Hotel Con
Hamlin Reserve
Harvest At Ovation
Hawksmoor
Hawksmoor Ph 1
Hawksmoor Ph 4
Hawksmoorph 2
Hickory Hammock Ph 1d
Hickory Hammock Ph 2a
Hickory Lake Estates
Highland Ridge
Highlands At Summerlake Groves
Highlandssummerlake Grvs Ph 2
Isles Lake Hancock Ph 02 48 06
Isleslk Hancock Ph 3
Joe Louis Park
Joe Louis Park First Add
Johns Lake Pointe
Johns Lake Pointe A S
Lake Apopka Sound
Lake Apopka Sound Ph 1
Lake Avalon Groves
Lake Avalon Groves Rep
Lake Avalon Heights
Lake Cove Pointe Ph 02
Lake Roberts Lndg
Lake Star At Ovation
Lakeshore Preserve
Lakeshore Preserve Ph 1
Lakeshore Preserve Ph 2
Lakeshore Preserve Ph 5
Lakeside At Hamlin
Lakesidehamlin
Lakeview Lakeview Preserve
Lakeview Pointehorizon West P
Lakeview Preserve
Lakeview Preserve Ph 2
Lakeview Preserve Phase 2
Lakeview Reserve
Lakeview Reserve 46149
Lakeview Reserve 46149 Lot 129
Latham Park
Magnolia Wood
Merchants Sub
Northlake At Ovation
Not Applicable
Oakglen Estates
Oakland Park
Oakland Parka
Oakland Parkb
Oakland Parkb2
Oakland Parkb3
Oaksbrandy Lake 01 Rep A B
Oaksbrandy Lake O
Orchard Hills Ph 1
Orchard Hills Ph 2
Orchard Pkstillwater Xing Ph
Orchard Pkstillwater Xing Ph2
Osprey Ranch Phase 1
Osprey Ranch Ph 1
Osprey Ranch Phase 1
Overlook 2hamlin Ph 1 6
Overlook 2hamlin Ph 3 4
Overlook At Hamlin
Overstreet Crate
Oxford Chase
Park Ave Estates
Regalpointe
Regency Oaks Ph 02 Ac
Reservecarriage Pointe Ph 1
Sanctuary At Hamlin
Sanctuary At Twin Waters
Sanctuarytwin Waters
Showalter Park
Silver Springs Bungalows
Silverleaf Reserve
Silverleaf Reserve Bungalows
Silverleaf Reservehamlin Ph 2
Stanton Estates
Stone Creek
Stone Creek 44131
Stone Crk
Stoneybrook West
Stoneybrook West 4778
Stoneybrook West D
Stoneybrook West Ut 04 48 48
Storey Grove 32
Storey Grove Ph 1a1
Storey Grove Ph 1b2
Summerlake Grvs
Summerlake Pd Ph 01a
Summerlake Pd Ph 2c 2d 2e
Summerlake Pd Ph 3b
Tilden Placewinter Garden
Tuscany Ph 02
Twinwaters
Valencia Shores
Valencia Shores Rep
Vinings Add Winter Garden
Water Mark Phase 4
Waterleigh
Waterleigh Ph 1a
Waterleigh Ph 1b
Waterleigh Ph 1c
Waterleigh Ph 2a
Waterleigh Ph 2d
Waterleigh Ph 3b 3c 3d
Waterleigh Ph 4b 4c
Waterleigh Phase 4a
Watermark
Watermark 2
Watermark Ph 1b
Watermark Ph 2b
Watermark Ph 2c
Watermark Ph 4
Watermark Ph 4a
Waterside On Johns Lake
Waterside On Johns Lake Phase
Watersidejohns Lkph 2a
Watersidejohns Lkph 2c
West Lake Hancock Estates
Westfield Lakes
Westhavenovation
Westlake Manor
Wincey Grvs Ph 1
Winding Bay Ph 1b
Winding Bay Ph 2
Winter Garden
Winter Garden Shores Add 02
Wintermere Pointe Ph 02
Woodbridge On The Green
Contact Info

- Trudi Geniale, Broker
- Tropic Shores Realty
- Mobile: 619.578.1100
- Fax: 800.541.3688
- trudigen@live.com



