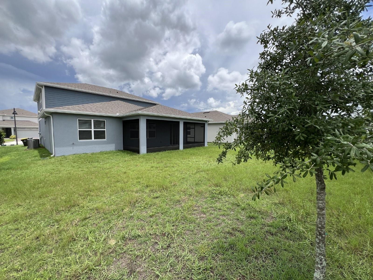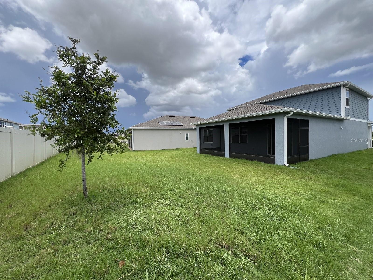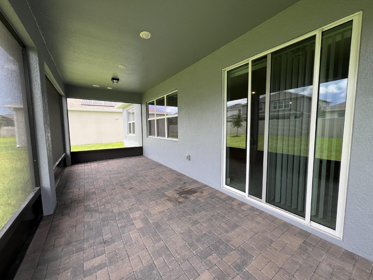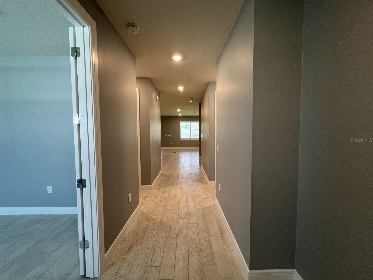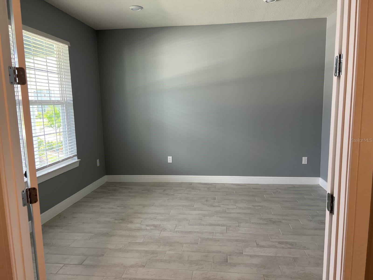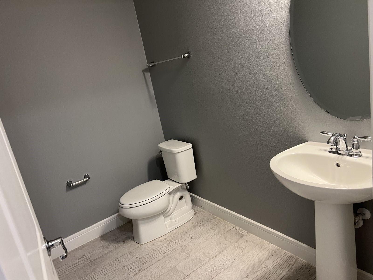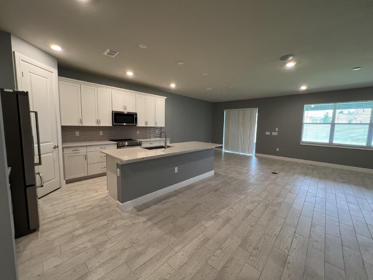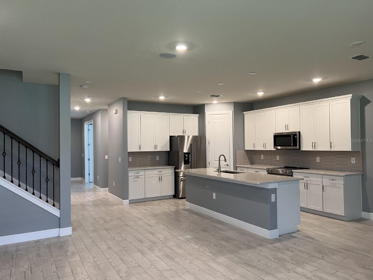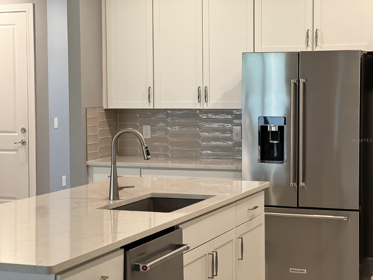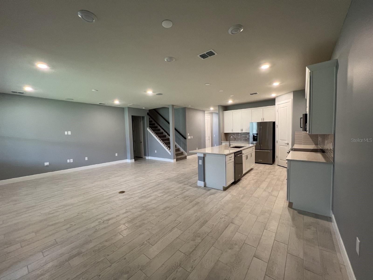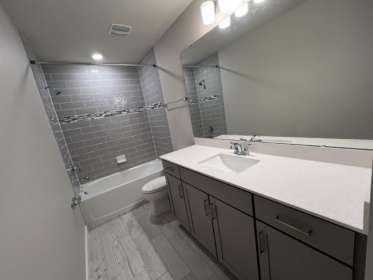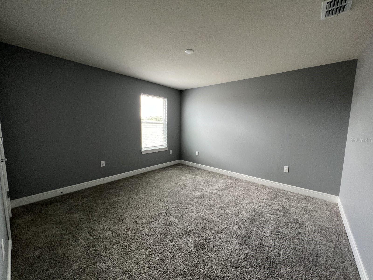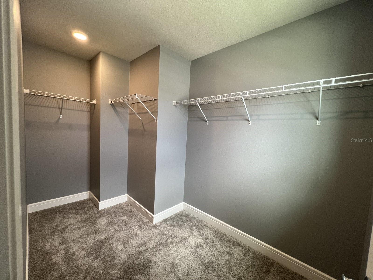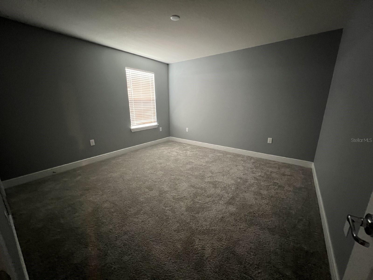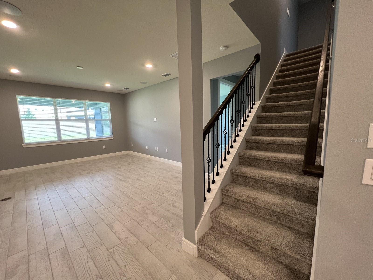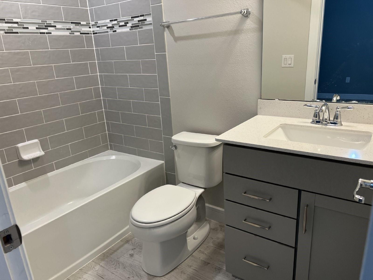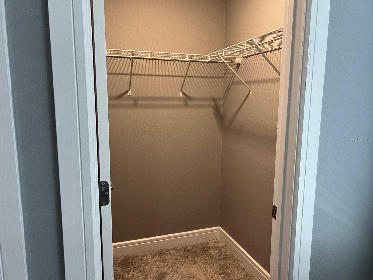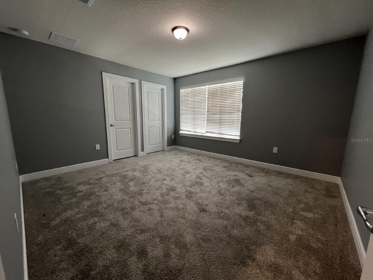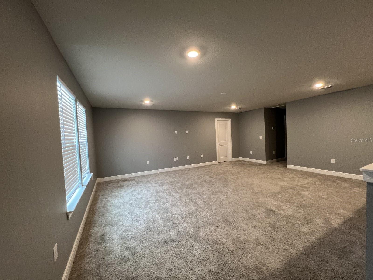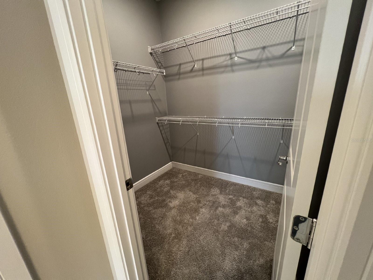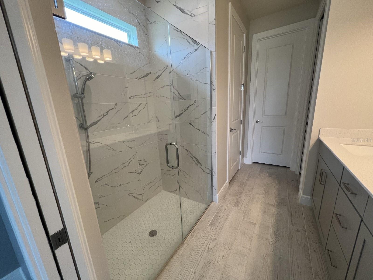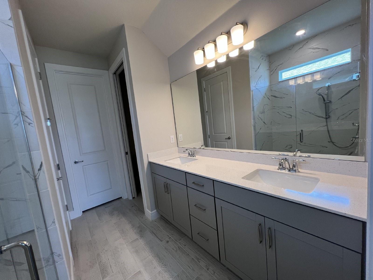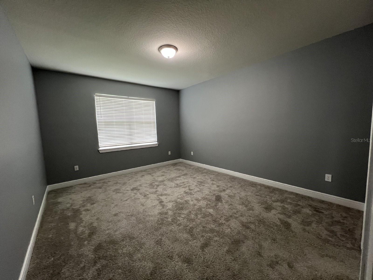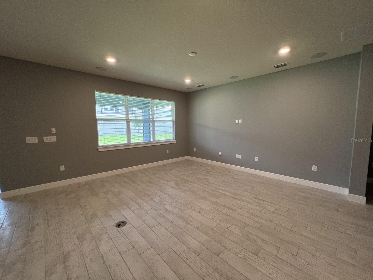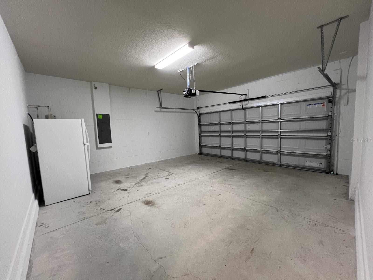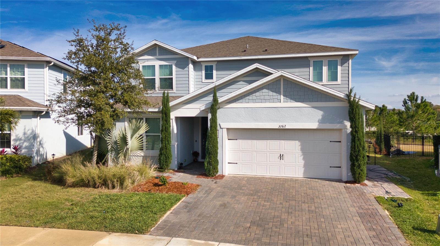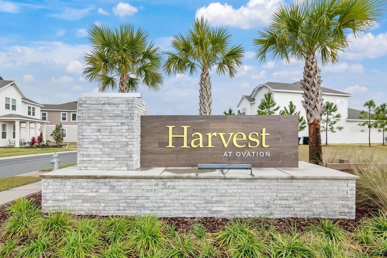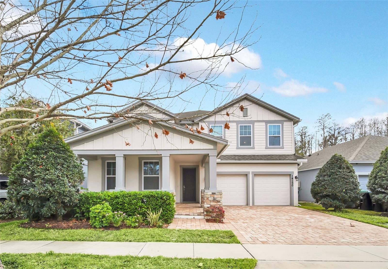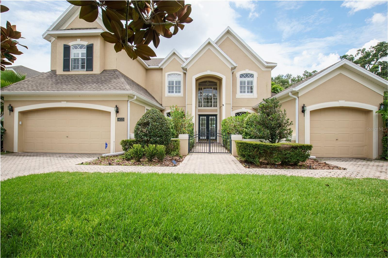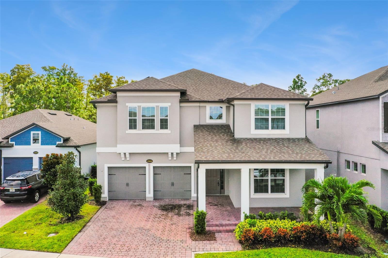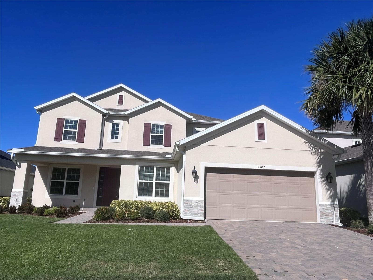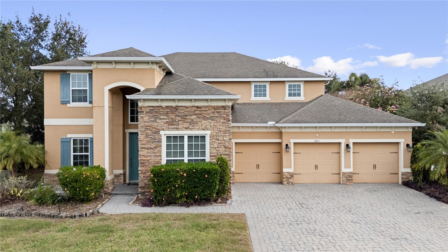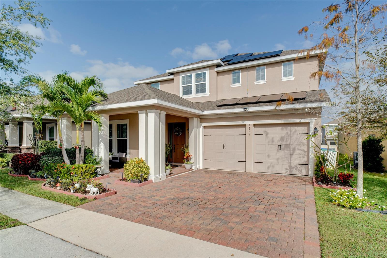4535 Gliding Wave Street, WINTER GARDEN, FL 34787
Active
Property Photos
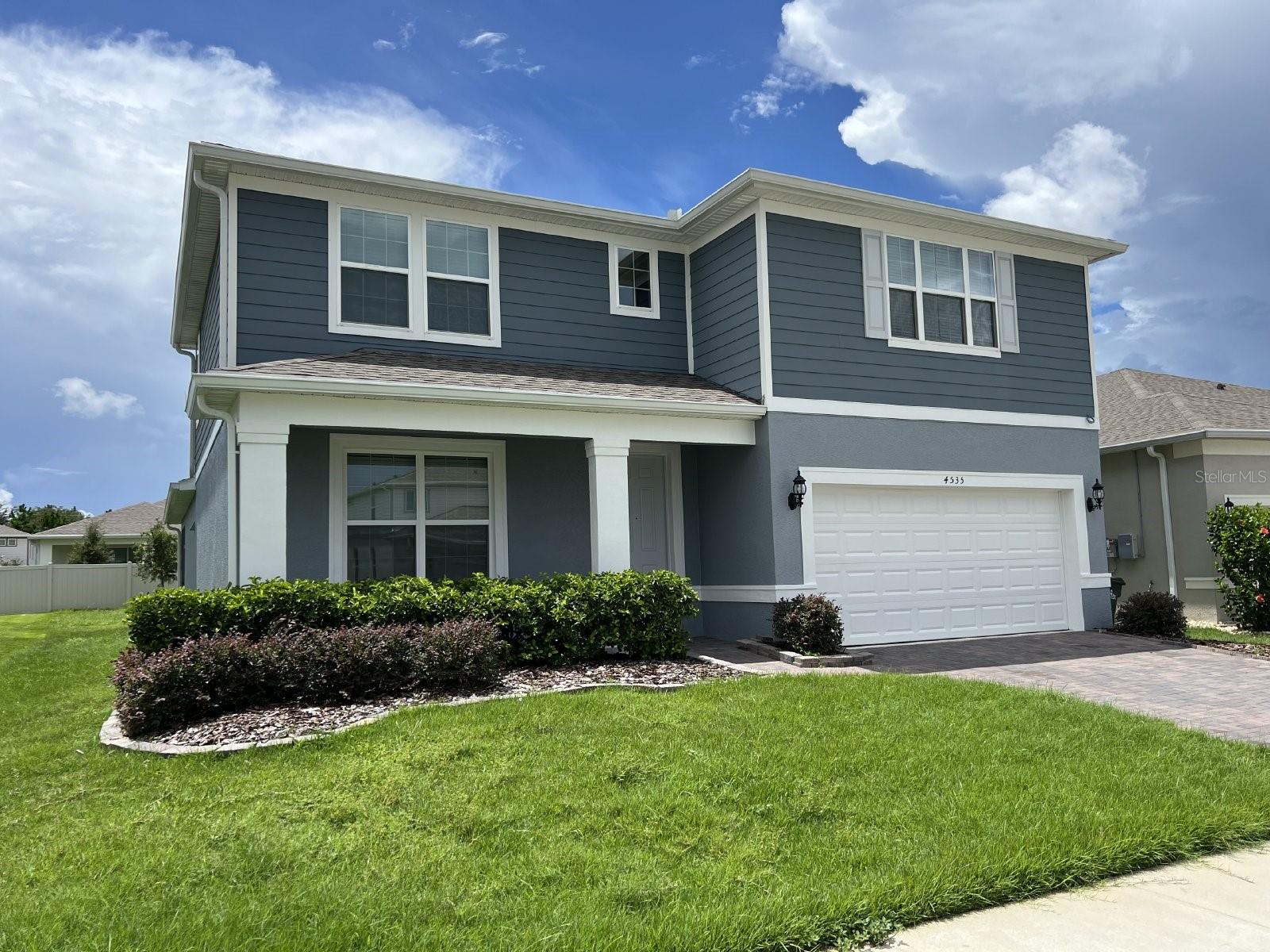
Would you like to sell your home before you purchase this one?
Priced at Only: $735,000
For more Information Call:
Address: 4535 Gliding Wave Street, WINTER GARDEN, FL 34787
Property Location and Similar Properties
- MLS#: O6269368 ( Residential )
- Street Address: 4535 Gliding Wave Street
- Viewed: 297
- Price: $735,000
- Price sqft: $209
- Waterfront: No
- Year Built: 2022
- Bldg sqft: 3511
- Bedrooms: 5
- Total Baths: 4
- Full Baths: 3
- 1/2 Baths: 1
- Garage / Parking Spaces: 2
- Days On Market: 360
- Additional Information
- Geolocation: 28.5157 / -81.6671
- County: ORANGE
- City: WINTER GARDEN
- Zipcode: 34787
- Subdivision: Lakeview Preserve Ph 2
- Elementary School: Lost Lake Elem
- Middle School: Windy Hill
- High School: East Ridge
- Provided by: DALTON WADE INC
- Contact: Rich Noto
- 888-668-8283

- DMCA Notice
-
DescriptionCurrently occupied by tenants through March 31, 2026, this well maintained Whitestone floorplan in the gated Lakeview Preserve community combines modern design, functionality, and a prime location. With upgrades throughout, this home offers an excellent investment opportunity and an ideal place to settle in a vibrant, family friendly community. The first floor exterior and most of the interior were painted in August 2024 (eggshell finish), ensuring a clean, updated look. The open concept layout includes durable wood like tile flooring throughout the main living areas, 8 foot doors, 5 1/4 inch baseboards, and an iron spindle staircase. The generous first floor flex room offers versatility for a home office, study, or playroom. The chef inspired kitchen boasts 42 inch white maple cabinets, quartz countertops, an upgraded tile backsplash, pull out waste basket holder, energy efficient vent hood, soft closing cabinets, and top tier appliances. Crown molding adds a finishing touch. The kitchen flows seamlessly into the dining and gathering areas, prepped for a flat panel TV with smart tube and power at 60" AFF, and equipped with 5 ceiling speakers For Dolby Atmos Home Theater or Music. The gathering room also includes a floor outlet, dimmable lighting, and prewires for pendant lights. The downstairs owners suite offers a private retreat. The attached primary bath features a huge walk in closet, raised vanity heights, quartz countertops. Shower features a separately controlled showerhead and wand, and frameless glass shower doors, creating a luxurious, spa like experience. All bathrooms feature upgraded tile extending to the ceiling in the showers and tubs. Upstairs, youll find a large loft and three generously sized bedrooms, one with an ensuite bath. Both the loft and the flex room are equipped with Cat6 network outlets, providing fast, reliable internet connectivity. This home also offers technology and convenience features like a 42" wiring center, security system prewires for all windows and doors on the first floor, and 3 digital/IP camera prewires. The laundry room includes a sink, and the home has a 50 gallon water heater and garage door opener. GFCI outlets are housed in the soffit for holiday lighting. Step outside to the extended, fully covered, and screened lanai, which overlooks a 55ft lot with a generous backyard. There are 2 speakers in the lanai with separate volume control. Perfect for relaxing, playing, or entertaining. The driveway is finished with brick pavers, adding curb appeal and functionality. Gutters are installed for efficient water management. Lakeview Preserves resort style amenities include a clubhouse, pool, fitness center, splash pad, playground, and a new kayak launch with direct access to Johns Lake. Best of all, there are no CDD fees! Conveniently located between Winter Garden and Clermont, this home offers easy access to Hartwood Marsh Road. Turn left outside the community gate to find shopping and dining at Stoneybrook West, Highway 429, Winter Garden Village, Downtown Winter Garden, Hamlin, and Disney. Just 13 miles to Disneys Flamingo Crossings and Disneys Magic Kingdom. Turn right for Clermonts stores and dining along Highway 27. Zoned for Lake County schools, this home is also just 7 miles from the upcoming Olympus Sports Complexa dynamic new destination for wellness, sports, and entertainment. Universal Studios is a 18 mile drive.
Payment Calculator
- Principal & Interest -
- Property Tax $
- Home Insurance $
- HOA Fees $
- Monthly -
For a Fast & FREE Mortgage Pre-Approval Apply Now
Apply Now
 Apply Now
Apply NowFeatures
Building and Construction
- Covered Spaces: 0.00
- Exterior Features: Lighting, Rain Gutters, Sidewalk
- Flooring: Carpet, Concrete, Tile
- Living Area: 2900.00
- Roof: Shingle
Property Information
- Property Condition: Completed
Land Information
- Lot Features: Sidewalk
School Information
- High School: East Ridge High
- Middle School: Windy Hill Middle
- School Elementary: Lost Lake Elem
Garage and Parking
- Garage Spaces: 2.00
- Open Parking Spaces: 0.00
Eco-Communities
- Water Source: Public
Utilities
- Carport Spaces: 0.00
- Cooling: Central Air
- Heating: Electric
- Pets Allowed: Cats OK, Dogs OK
- Sewer: Public Sewer
- Utilities: Cable Available, Electricity Available, Electricity Connected, Public, Sewer Available, Sewer Connected, Water Available, Water Connected
Finance and Tax Information
- Home Owners Association Fee: 132.00
- Insurance Expense: 0.00
- Net Operating Income: 0.00
- Other Expense: 0.00
- Tax Year: 2024
Other Features
- Appliances: Dishwasher, Dryer, Electric Water Heater, Freezer, Microwave, Range, Refrigerator, Washer
- Association Name: Tracie Black
- Association Phone: 352-432-3312 x21
- Country: US
- Furnished: Unfurnished
- Interior Features: Eat-in Kitchen, Pest Guard System, Solid Surface Counters, Thermostat
- Legal Description: LAKEVIEW PRESERVE PHASE 2 PB 73 PG 34-38 LOT 289 ORB 5948 PG 1383
- Levels: Two
- Area Major: 34787 - Winter Garden/Oakland
- Occupant Type: Tenant
- Parcel Number: 01-23-26-0202-000-28900
- Views: 297
Similar Properties
Nearby Subdivisions
Alexander Ridge
Amberleigh
Arrowhead Lakes
Avalon Cove
Avalon Estates
Avalon Reserve Village 1
Avalon Ridge
Avalon Woods
Bay Isle 48 17
Bay St Park
Belle Meadeph I B D G
Black Lake
Black Lake Park Ph 02
Black Lake Preserve
Bradford Creek
Bradford Crk Ph I
Bradford Crk Ph Ii
Bronsons Lndgs F M
Burchshire
Carriage Pointe Ai L
Citrus Cove
Cobblestonewinter Garden
Courtlea Oaks
Covington Chase
Covington Chase Ph 2c
Covington Park A B D E F G J
Crown Point Spgs
Crown Point Springs
Cypress Reserve Ph 1
Cypress Reserve Ph 2
Daniel Crossing
Daniels Crossing
Deer Island Ph 02
Deerfield Place Ag
Del Webb Oasis
Del Webb Oasis Ph 2
Del Webb Oasis Ph 3
Del Webb Oasis Phase 2
Del Webb Oasis Phase 3
East Garden Manor 4th Add
Emerald Acres
Enclavehamlin
Encore At Ovation
Encore At Ovationph 3
Encoreovation Ph 3
Encoreovationph 2
Encoreovationph 3
Estslakeview Preserve
Fullers Crossing Ph 01 4414
Fullers Lndg B
Fullers Xing Ph 03 Ag
Grove Pkstone Crest Ae
Grove Res Spa Hotel Condo 3
Grove Res Spa Hotel Condo Iv
Grove Residence Spa Hotel
Grove Residence Spa Hotel Con
Grove Residence & Spa Hotel Co
Grove Residence Y Spa Hotel Co
Grove Resort
Grove Resort Spa
Grove Resort Spa Hotel Condo
Grove Resort And Spa
Grove Resort And Spa Hotel
Grove Resort And Spa Hotel Con
Grove Resort And Water Park
Hamilton Gardens
Hamilton Gardens Ph 2a 2b
Hamlin Reserve
Harvest At Ovation
Harvestovation
Hawksmoor Ph 4
Hawksmoorph 1
Hickory Hammock Ph 1b
Hickory Hammock Ph 1d
Hickory Hammock Ph 2a
Highland Rdg
Highland Rdg Ph 2
Highland Ridge
Highland Ridge 11069 Lot 19
Highlands At Summerlake Groves
Highlandssummerlake Grove
Highlandssummerlake Grove Ph 2
Highlandssummerlake Grvs Ph 1
Highlandssummerlake Grvs Ph 2
Horizon Isles
Independence Community
Island Pointe Sub
J L Dillard Sub 3
Joe Louis Park
Johns Lake Pointe
Johns Lake Pointe A S
King Bay
Lake Apopka Sound
Lake Avalon Groves
Lake Avalon Groves Rep
Lake Avalon Heights
Lake Hancock Preserve
Lake Star At Ovation
Lakeshore Preserve
Lakeshore Preserve Ph 1
Lakeshore Preserve Ph 2
Lakeshore Preserve Ph 4
Lakeshore Preserve Ph 5
Lakeside At Hamlin
Lakesidehamlin
Lakeview Pointehorizon West
Lakeview Pointehorizon West P
Lakeview Preserve
Lakeview Preserve Ph 2
Lakeview Reserve 46149
Latham Park North
Latham Park South
Magnolia Wood
Magnolia Wood Fifth Add
Mcallister Lndg
Mcallister Lndg Ph 2
Merchants Sub
None
Northlake At Ovation Phase 2
Northlakeovation Ph 1
Not On The List
Oakland Park
Oakland Parkb-2
Oakland Parkb1
Oakland Parkb2
Oaksbrandy Lake 01 Rep A B
Oaksbrandy Lake O
Orchard Hills Ph 2
Orchard Pkstillwater Xing Ph
Osprey Ranch
Osprey Ranch Ph 1
Osprey Ranchph 1
Overlook 2hamlin Ph 2 5
Overlook At Hamlin
Oxford Chase
Palisades
Palisades Condo
Panther View
Regency Oaks F
Reserve At Carriage Pointe
Roper Reserve
Sanctuaryhamlin
Sanctuarytwin Waters
Shorefront Cove
Silverleaf Oaks At Hamlin Phas
Silverleaf Reserve
Silverleaf Reservehamlin Ph 2
Solomon Sub
Stone Creek
Stone Creek 44131
Stoneybrook West
Stoneybrook West 44134
Stoneybrook West 4778
Stoneybrook West Ut 04 48 48
Stoneybrook West Ut 04 Rep 49
Storey Grove
Storey Grove Ph 1b2
Storey Grove Ph 1b4
Storey Grove Ph 2
Storey Grove Ph 3
Storey Grove Ph 4
Storey Grove Ph 5
Storey Grv Ph 2
Summerlake
Summerlake Grvs
Summerlake Pd Ph 01a
Summerlake Pd Ph 1b
Summerlake Pd Ph 2a 2b
Summerlake Pd Ph 3a
Summerlake Pd Ph 3b
Summerlake Pd Ph 3c
Summerlake Pd Ph 4b
Summerlake Pd Phases 2c 2d 2e
Summerlake Reserve
The Grove Resort
The Grove Resort And Spa
The Grove Resort And Spa Condo
Tilden Placewinter Garden
Tuscany Ph 02
Twinwaters
Verde Park Ph 1
Vinings Add Winter Garden
Waterleigh
Waterleigh Ph 1a
Waterleigh Ph 1b
Waterleigh Ph 2a
Waterleigh Ph 2b
Waterleigh Ph 2c1
Waterleigh Ph 2d
Waterleigh Ph 3a
Waterleigh Ph 3b 3c
Waterleigh Ph 3b 3c 3d
Waterleigh Ph 4a
Waterleigh Ph 4b 4c
Waterleigh Ph 4b 4c
Watermark
Watermark Ph 1a
Watermark Ph 1b
Watermark Ph 2b
Watermark Ph 4
Watermark Ph 4a
Watermark Phase 4a
Watersidejohns Lake Ph 2c
Watersidejohns Lkph 1
Watersidejohns Lkph 2a
West Lake Hancock Estates
Westchester Place
Westfield Lakes Ph 04 Af
Westhaven At Ovation
Westhavenovation
Wincey Groves
Wincey Groves Phase 2
Wincey Grvs Ph 1
Winding Bay Ii Llc
Winding Bay Ph 1b
Winding Bay Ph 2
Winding Bay Ph 3
Winter Garden Shores Rep
Winter Garden Trls 013
Wintermere Pointe Ph 02 46141
Winters Lndg Ph 01 A D F G

- Trudi Geniale, Broker
- Tropic Shores Realty
- Fax: 800.541.3688
- Mobile: 619.578.1100
- trudigen@live.com



