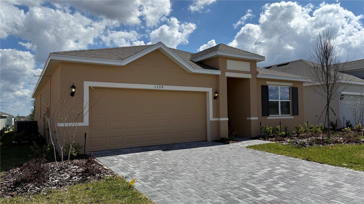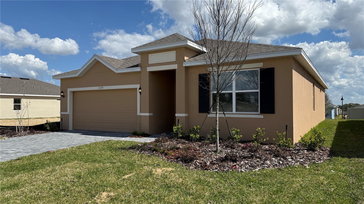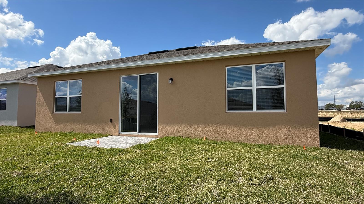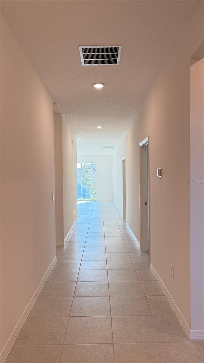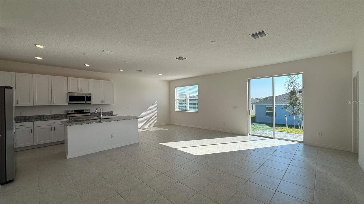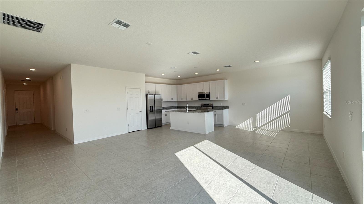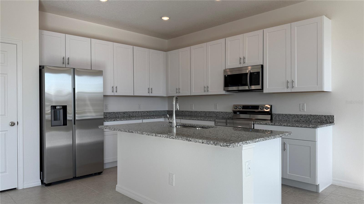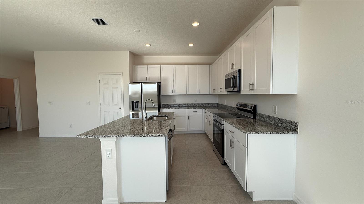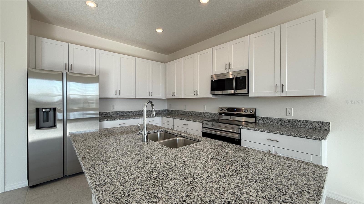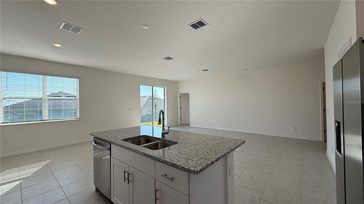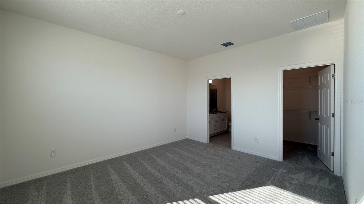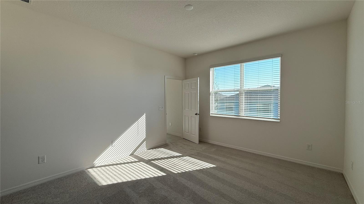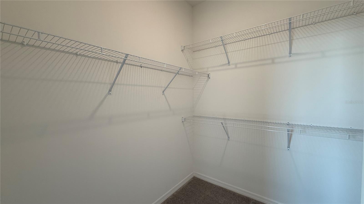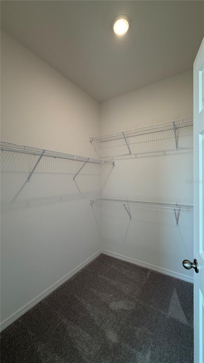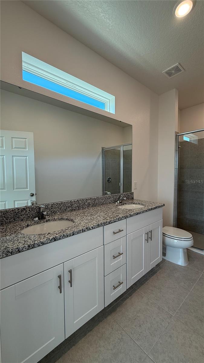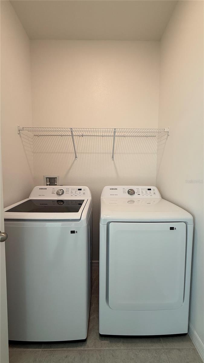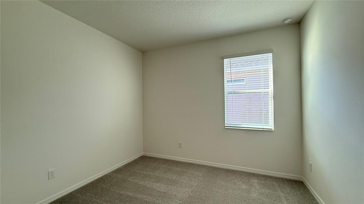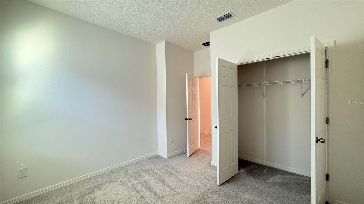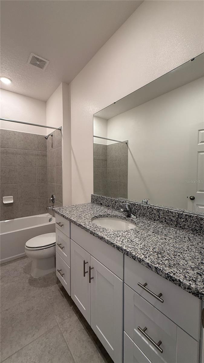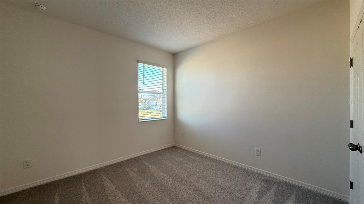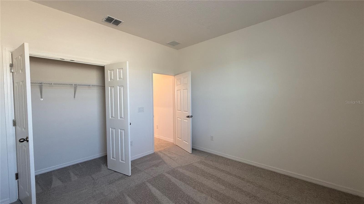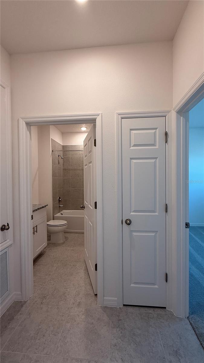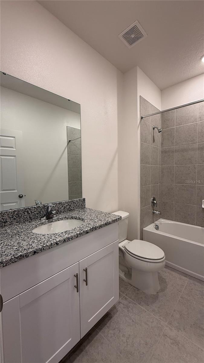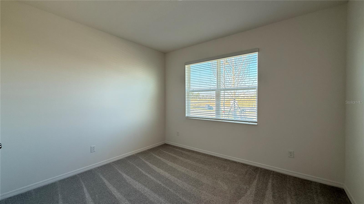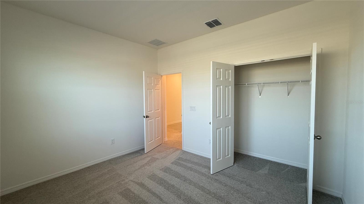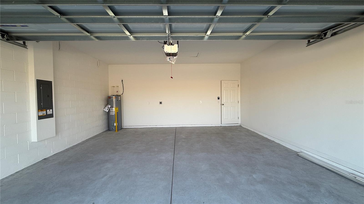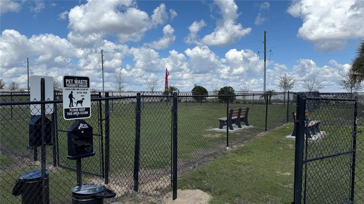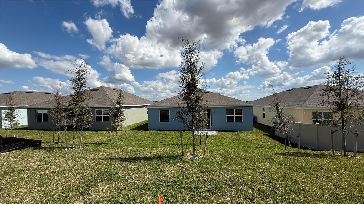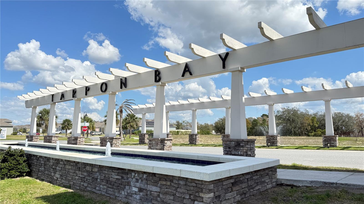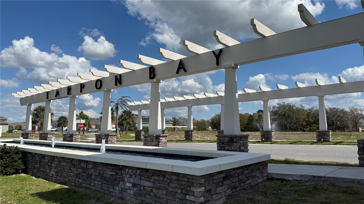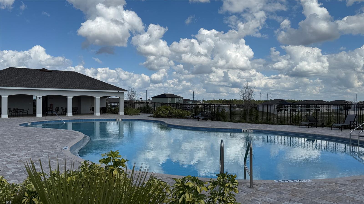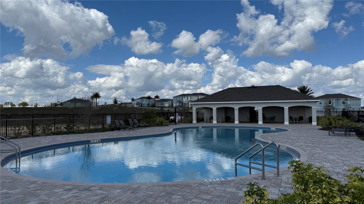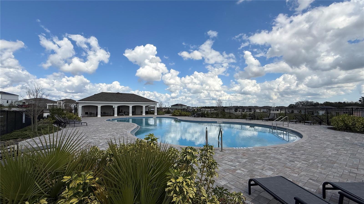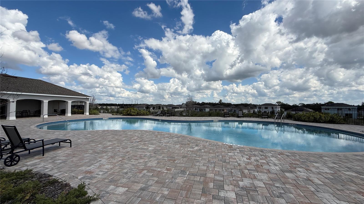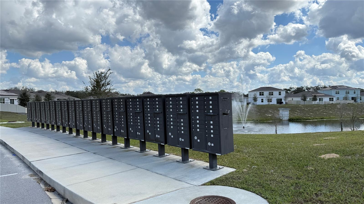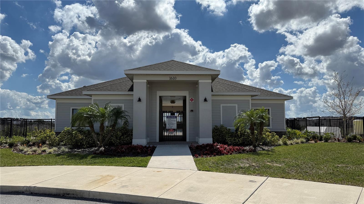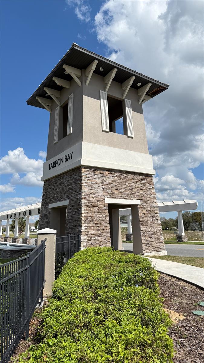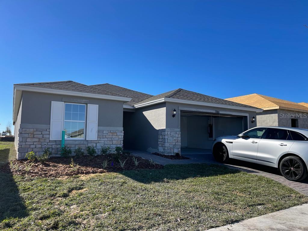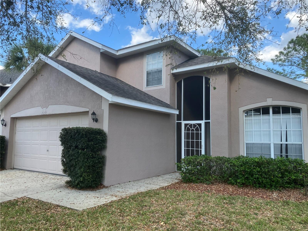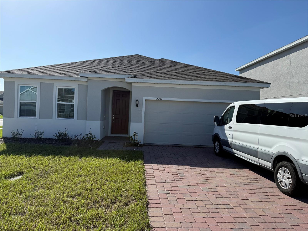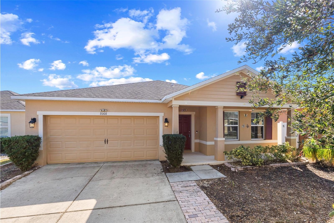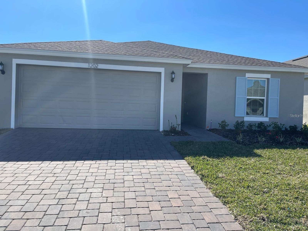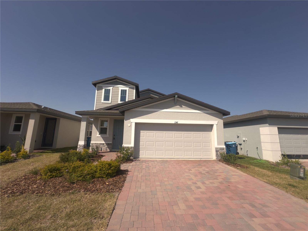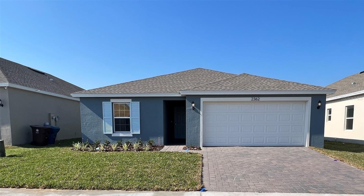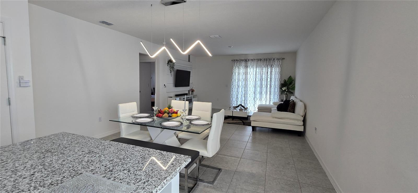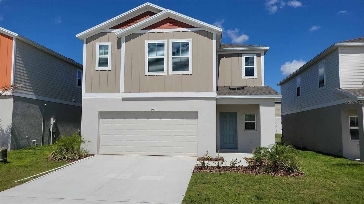1339 Foran Manor Road, HAINES CITY, FL 33844
Property Photos
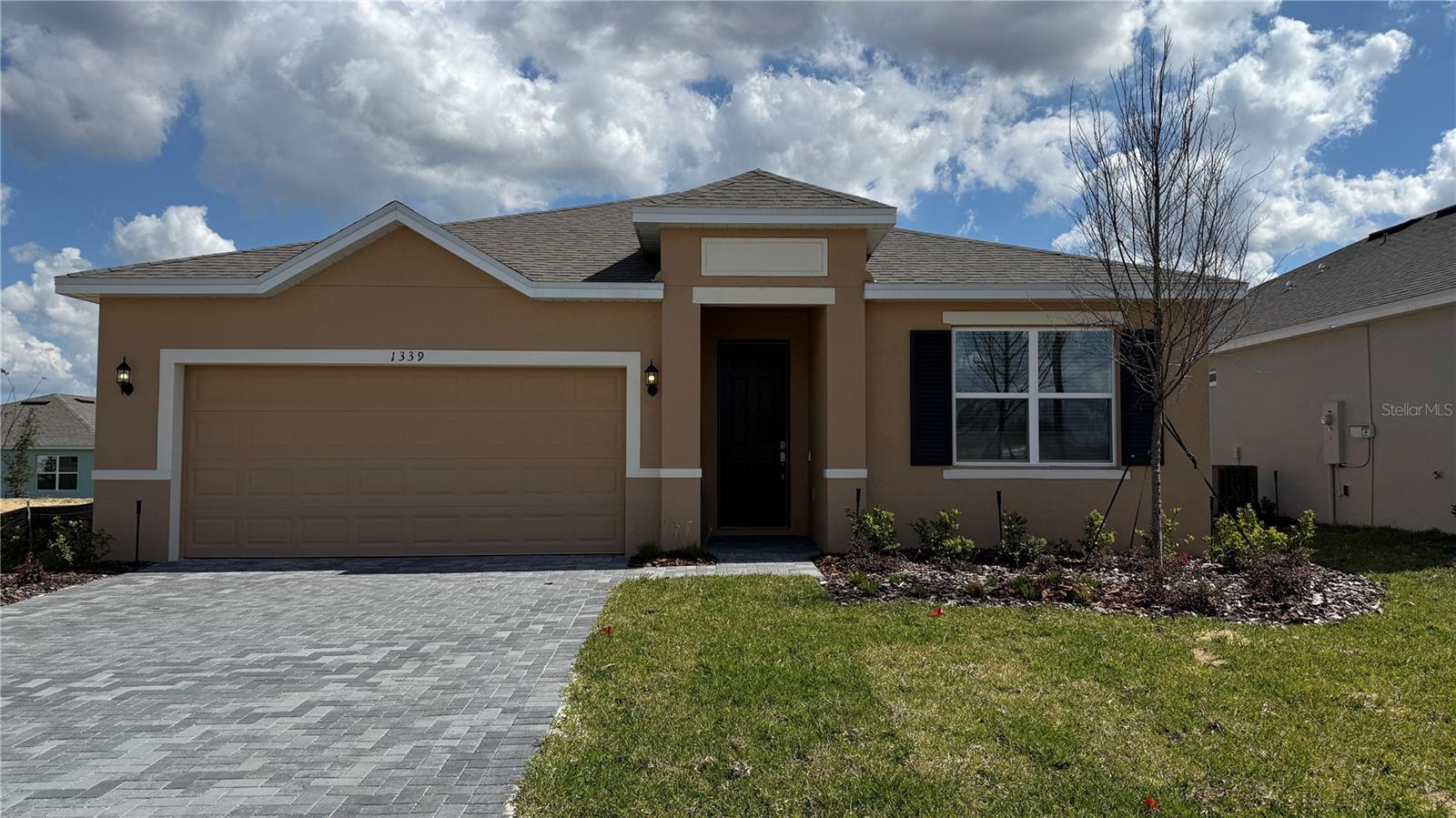
Would you like to sell your home before you purchase this one?
Priced at Only: $2,100
For more Information Call:
Address: 1339 Foran Manor Road, HAINES CITY, FL 33844
Property Location and Similar Properties






- MLS#: O6285573 ( Residential Lease )
- Street Address: 1339 Foran Manor Road
- Viewed: 22
- Price: $2,100
- Price sqft: $1
- Waterfront: No
- Year Built: 2024
- Bldg sqft: 1900
- Bedrooms: 4
- Total Baths: 3
- Full Baths: 3
- Garage / Parking Spaces: 2
- Days On Market: 37
- Additional Information
- Geolocation: 28.0891 / -81.6034
- County: POLK
- City: HAINES CITY
- Zipcode: 33844
- Subdivision: Tarpon Bay Ph 3
- Provided by: RENT A FLORIDA HOME
- Contact: Katrina Anarumo
- 863-232-6262

- DMCA Notice
Description
This brand new single family, 4 bedroom, 3 bath ranch home offers modern design, high end finishes, and an open concept layout perfect for both relaxation and entertaining. A paver driveway and manicured landscaping provide excellent curb appeal, leading into a thoughtfully designed open floor plan that maximizes space and natural light. A newly installed ceiling fan enhances the family room! The kitchen is both stylish and functional, featuring a large island that offers seating, white shaker cabinets, pantry, recessed lighting, and a full stainless steel appliance package including a refrigerator, microwave, dishwasher, and range. Stone countertops throughout add a touch of elegance. The primary bedroom is generously sized, offering a walk in closet and an ensuite bath with a dual sink vanity and a walk in shower. Additional bedrooms provide ample space for family, guests, or a home office. Tile flooring extends through the living and wet areas, offering durability and easy maintenance, while plush carpeting in the bedrooms adds comfort. A washer and dryer are included as a convenience item. Located in the sought after Tarpon Bay community, residents enjoy access to a community pool and a dog park, creating the perfect balance of modern living and outdoor recreation. Dont miss this opportunity to own a brand new home in a prime location. Schedule your private tour today.
Description
This brand new single family, 4 bedroom, 3 bath ranch home offers modern design, high end finishes, and an open concept layout perfect for both relaxation and entertaining. A paver driveway and manicured landscaping provide excellent curb appeal, leading into a thoughtfully designed open floor plan that maximizes space and natural light. A newly installed ceiling fan enhances the family room! The kitchen is both stylish and functional, featuring a large island that offers seating, white shaker cabinets, pantry, recessed lighting, and a full stainless steel appliance package including a refrigerator, microwave, dishwasher, and range. Stone countertops throughout add a touch of elegance. The primary bedroom is generously sized, offering a walk in closet and an ensuite bath with a dual sink vanity and a walk in shower. Additional bedrooms provide ample space for family, guests, or a home office. Tile flooring extends through the living and wet areas, offering durability and easy maintenance, while plush carpeting in the bedrooms adds comfort. A washer and dryer are included as a convenience item. Located in the sought after Tarpon Bay community, residents enjoy access to a community pool and a dog park, creating the perfect balance of modern living and outdoor recreation. Dont miss this opportunity to own a brand new home in a prime location. Schedule your private tour today.
Payment Calculator
- Principal & Interest -
- Property Tax $
- Home Insurance $
- HOA Fees $
- Monthly -
For a Fast & FREE Mortgage Pre-Approval Apply Now
Apply Now
 Apply Now
Apply NowFeatures
Building and Construction
- Covered Spaces: 0.00
- Flooring: Carpet, Tile
- Living Area: 1900.00
Property Information
- Property Condition: Completed
Garage and Parking
- Garage Spaces: 2.00
- Open Parking Spaces: 0.00
- Parking Features: Driveway
Utilities
- Carport Spaces: 0.00
- Cooling: Central Air
- Heating: Central
- Pets Allowed: Breed Restrictions, Yes
Amenities
- Association Amenities: Pool
Finance and Tax Information
- Home Owners Association Fee: 0.00
- Insurance Expense: 0.00
- Net Operating Income: 0.00
- Other Expense: 0.00
Other Features
- Appliances: Dishwasher, Disposal, Microwave, Range, Refrigerator
- Association Name: Rent A Florida Home
- Association Phone: 863-232-6262
- Country: US
- Furnished: Unfurnished
- Interior Features: Ceiling Fans(s), Eat-in Kitchen, Kitchen/Family Room Combo, Living Room/Dining Room Combo, Open Floorplan, Solid Surface Counters, Walk-In Closet(s)
- Levels: One
- Area Major: 33844 - Haines City/Grenelefe
- Occupant Type: Vacant
- Parcel Number: 27-27-34-810536-000920
- Views: 22
Owner Information
- Owner Pays: None
Similar Properties
Nearby Subdivisions
Arlington Square
Balmoral Estates
Balmoral Estates Phase 3
Bradbury Creek
Calabay Parc At Tower Lake
Calabay Xing
Caribbean Cove
Covered Bridge
Cypress Park Estates
Estateslk Hammock
Forest Creek
Grace Ranch Ph 2
Gracelyn Grove
Grenelefe
Grenelefe Abbey Court Condo
Grenelefe Camelot Condo
Grenelefe Tennis Village Condo
Haines City Rep
Haines Rdg Ph 2
Haines Ridge
Hammock Reserve Ph 1
Hammock Reserve Ph 2
Hammock Reserve Ph 3
Hammock Reserve Ph 4
Hammock Reserve Phase 3 Pb 196
Hammock Reserve Phase 4 Pb 197
Hidden Lake Preserve
Hidden Lakes North
Highland Mdws 4b
Highland Mdws Ph 2b
Highland Mdws Ph Iii
Highland Meadows Ph 3
Kokomo Bay Ph 01
Lake Marion Homesites
Lawson Dunes Sub
Magnolia Park
Magnolia Park Ph 1 2
Magnolia Park Ph 3
Magnolia Park Phases 1 & 2
Mariner Cay
Marion Creek
Orchid Grove
Orchid Terrace Ph 1
Orchid Terrace Ph 2
Patterson Groves
Randa Ridge Ph 02
Ridgehlnd Meadows
Scenic Terrace South Ph 2
Seasons At Forest Creek Pb 192
Seasons At Forest Gate
Sun Air North
Tarpon Bay Ph 2
Tarpon Bay Ph 3
Towerview Estates
Villa Sorrento
Villas At Southern Dunes
Villas At Southern Dunes Condo
Contact Info

- Trudi Geniale, Broker
- Tropic Shores Realty
- Mobile: 619.578.1100
- Fax: 800.541.3688
- trudigen@live.com



