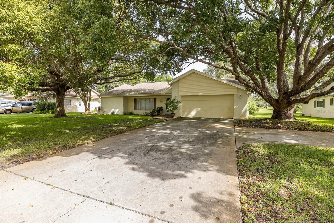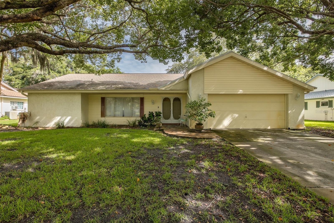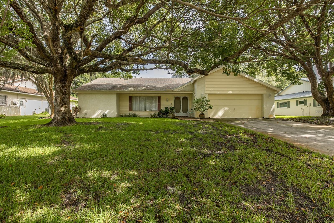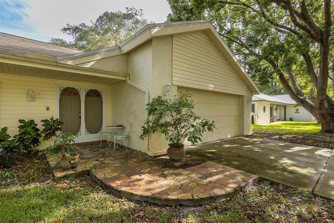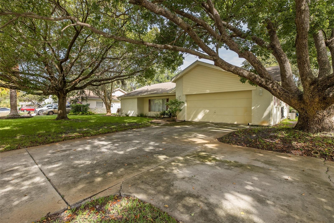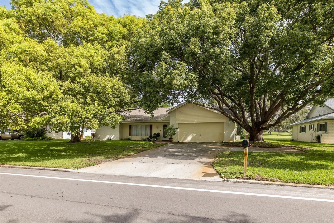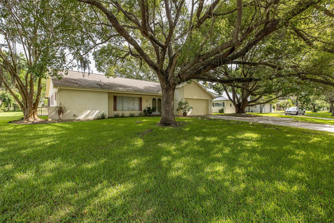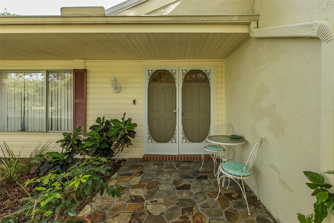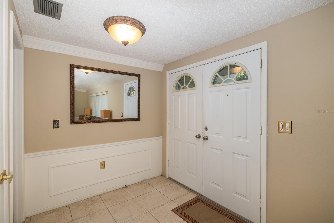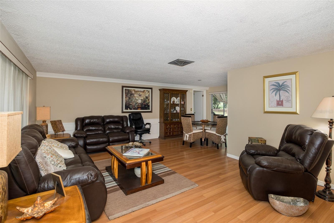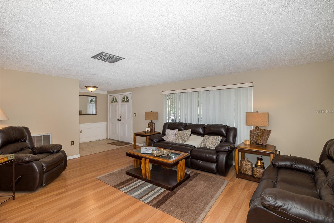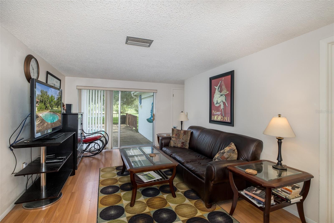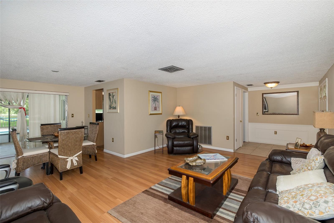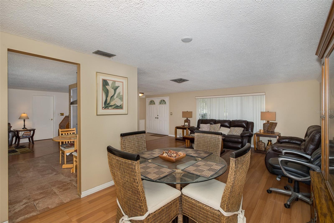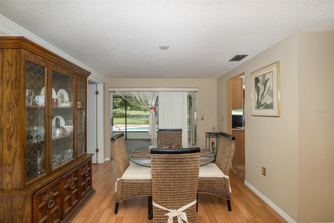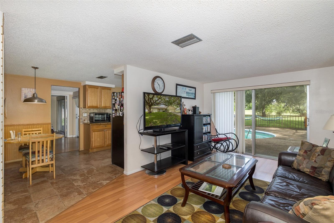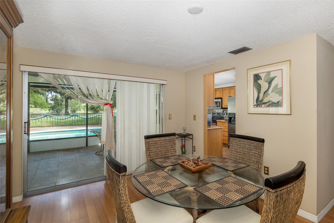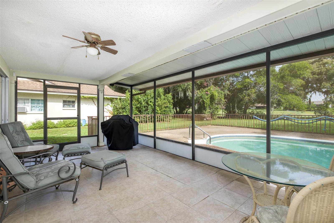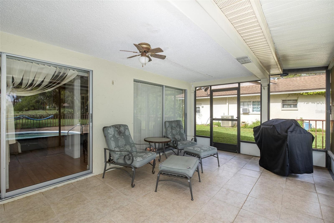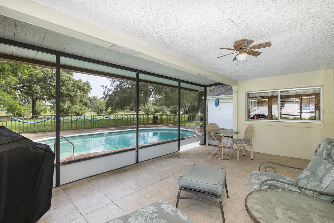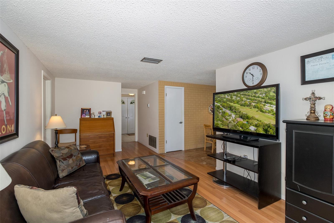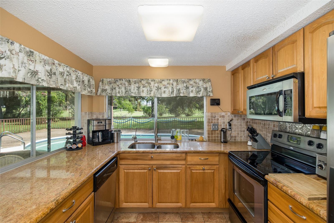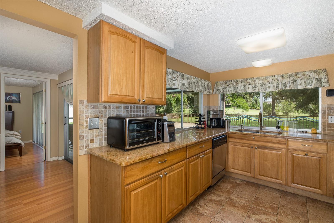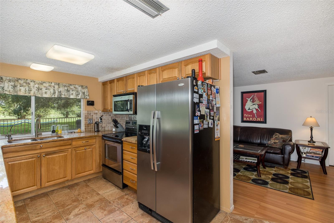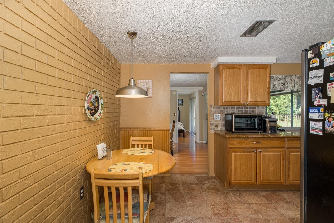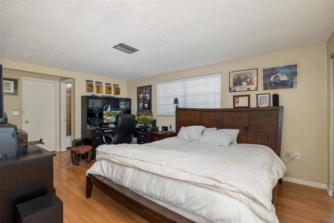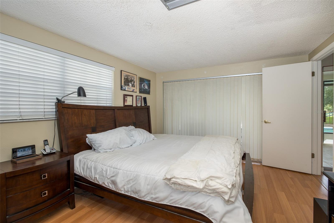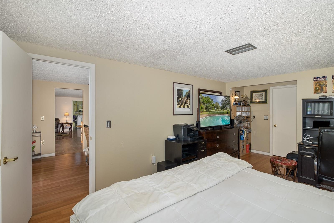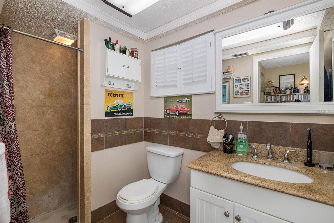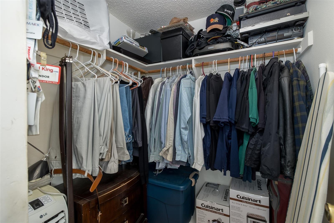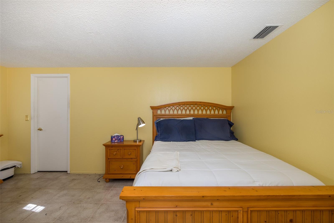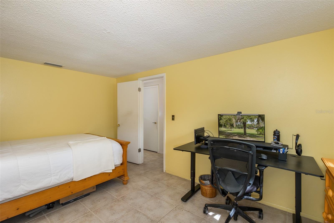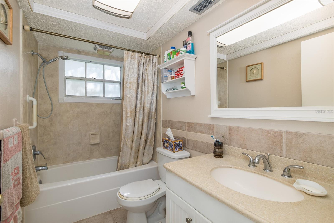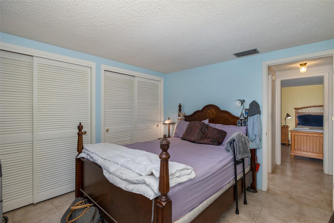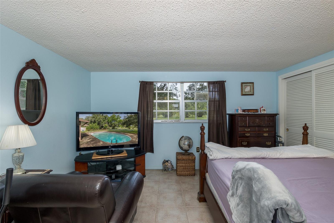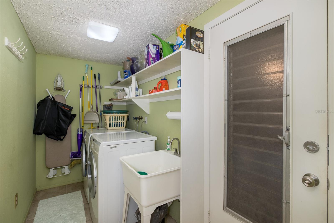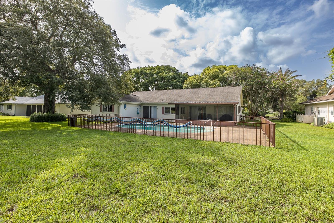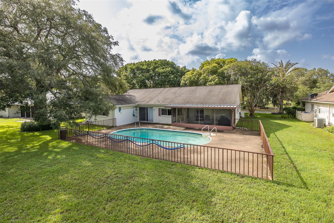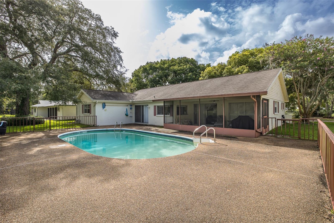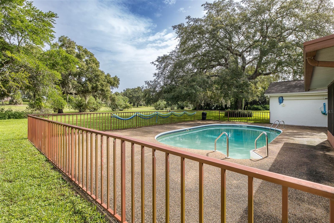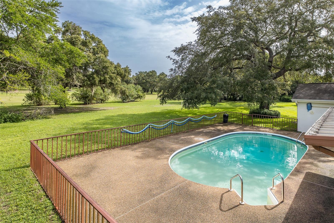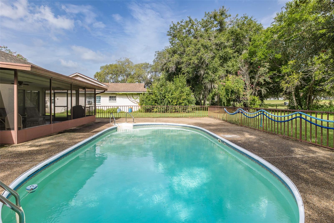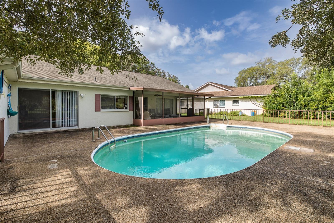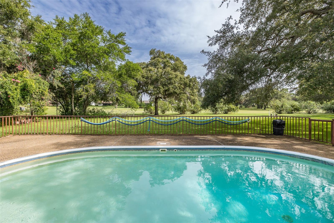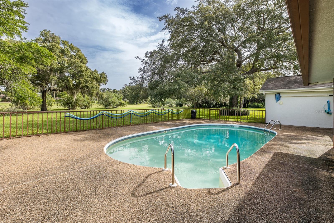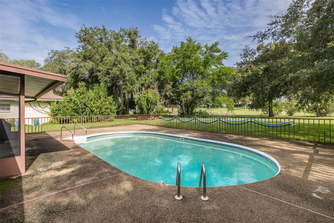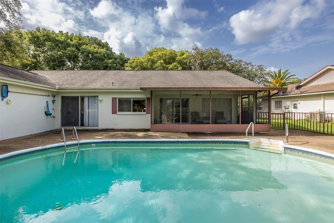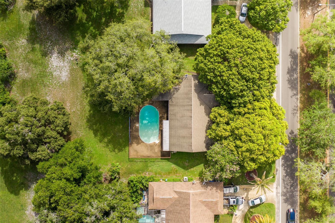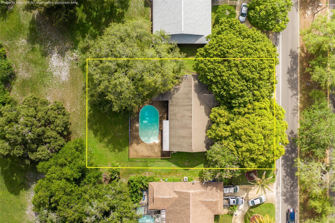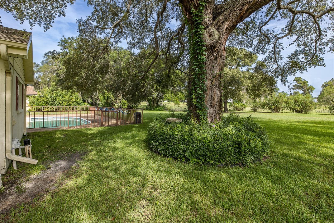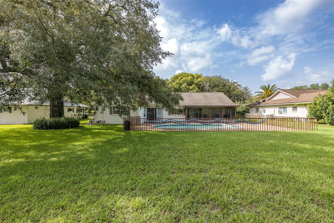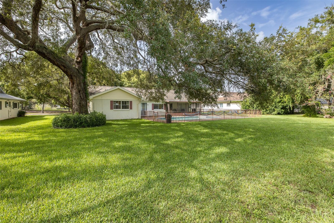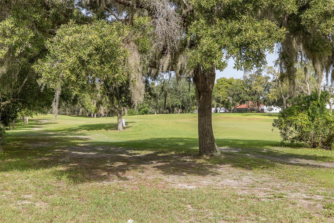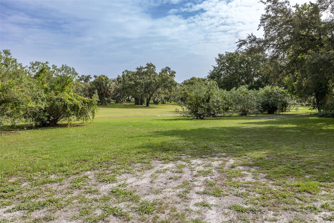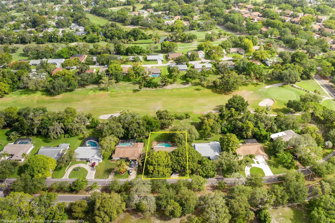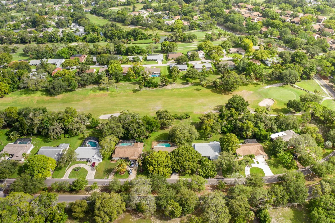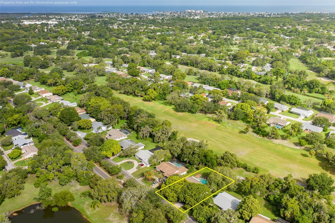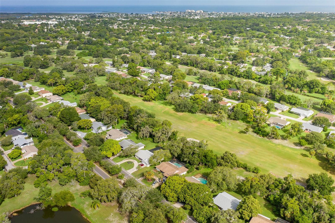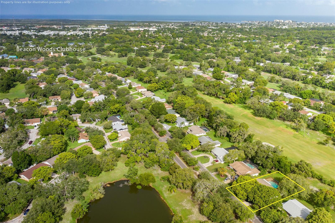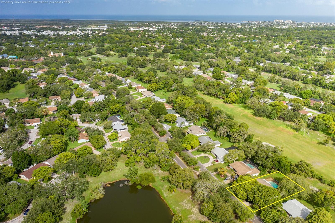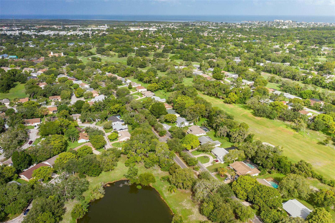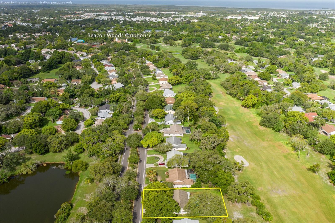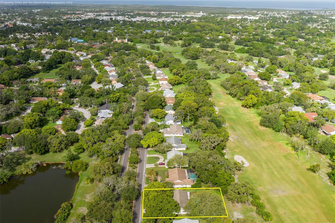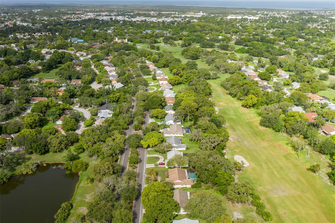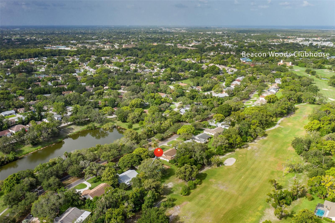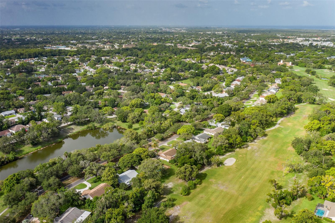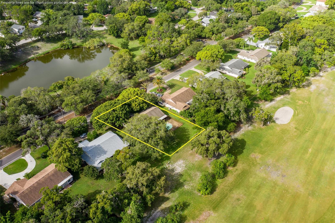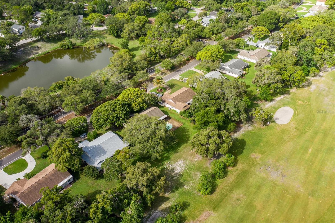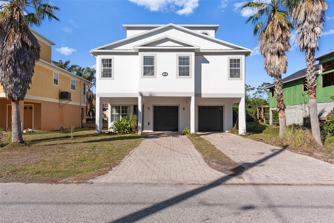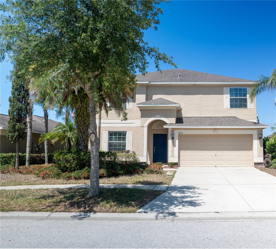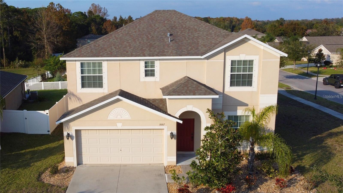12709 Clock Tower Parkway, HUDSON, FL 34667
Property Photos
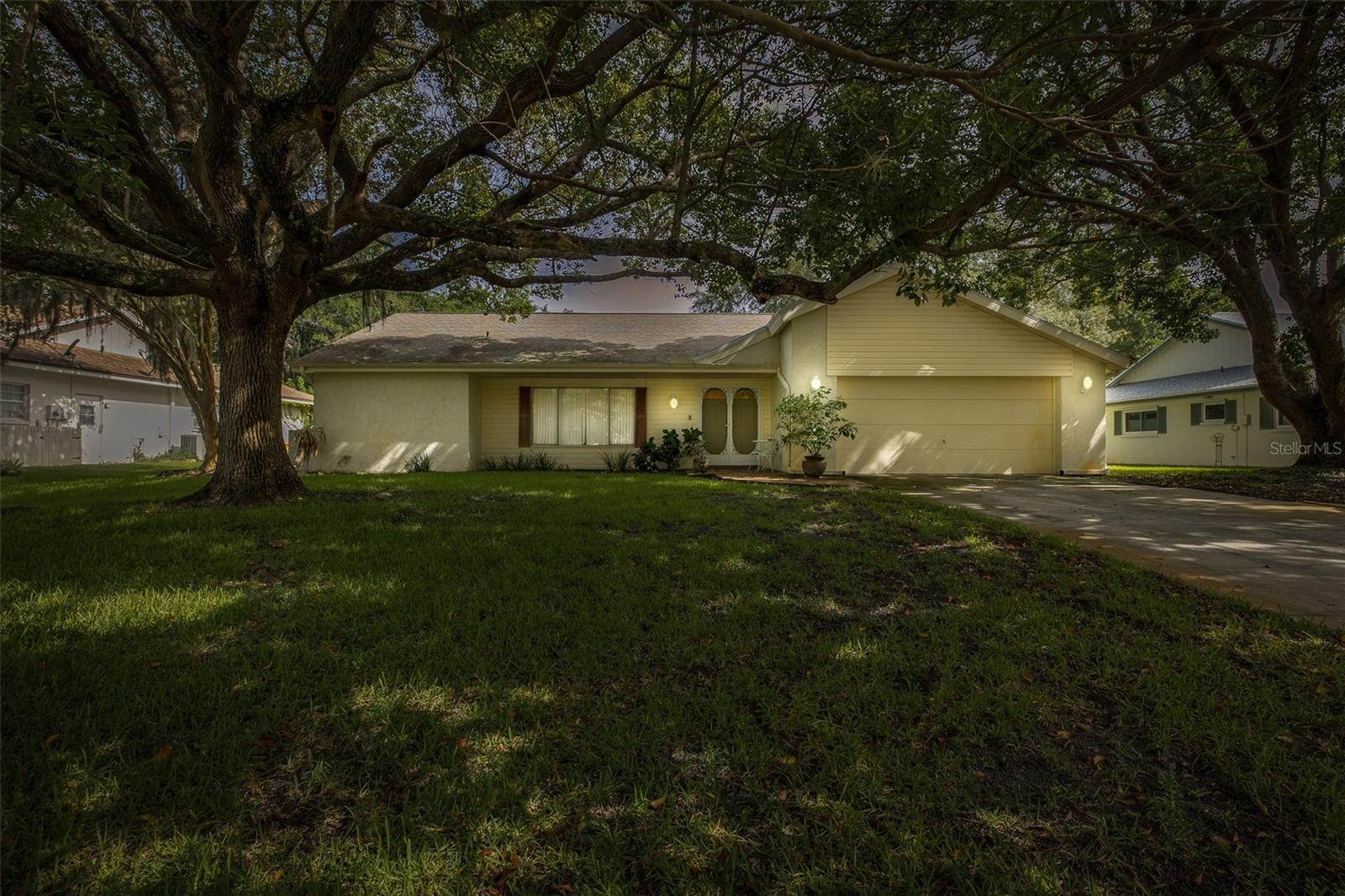
Would you like to sell your home before you purchase this one?
Priced at Only: $320,000
For more Information Call:
Address: 12709 Clock Tower Parkway, HUDSON, FL 34667
Property Location and Similar Properties






- MLS#: W7866164 ( Residential )
- Street Address: 12709 Clock Tower Parkway
- Viewed: 402
- Price: $320,000
- Price sqft: $143
- Waterfront: No
- Year Built: 1976
- Bldg sqft: 2233
- Bedrooms: 3
- Total Baths: 2
- Full Baths: 2
- Garage / Parking Spaces: 2
- Days On Market: 255
- Additional Information
- Geolocation: 28.3416 / -82.6769
- County: PASCO
- City: HUDSON
- Zipcode: 34667
- Subdivision: Beacon Woods Village
- Elementary School: Gulf land
- Middle School: Hudson Academy (
- High School: Fivay
- Provided by: DALTON WADE INC
- Contact: Stacey Muller
- 888-668-8283

- DMCA Notice
Description
SERENITY!!! Only one owner!! Captivating Views of Beacon Woods Golf Course! Great entertaining patio area in the back with a huge oversized pool overlooking the golf course. Beautiful mature oak trees in the front and back of this property. Park and pond right across the street. Great location.Walking distance to the Clubhouse with a Restaurant and full service bar. The Civic Association has all the amenities Heated pool,Tennis Courts, pickleball, playground, picnic area,Craft room, Auditorium for basketball and parties.Hearthstone floorpan.3 Bedroom/2 bath. Split floor plan with the golf course view in several rooms. Kitchen has new cabinets and granite countertops and a view which opens up to the Lanai to make easy entertaining. Combination living room/dining room. Master Bedroom with a Golf course View. Guest area has a family room with 2 bedrooms and a bath. Landry room with two car garage. Great driveway for parking extra cars!! Sprinklers and Chlorine pool on a well. Washer and Dryer included.
Description
SERENITY!!! Only one owner!! Captivating Views of Beacon Woods Golf Course! Great entertaining patio area in the back with a huge oversized pool overlooking the golf course. Beautiful mature oak trees in the front and back of this property. Park and pond right across the street. Great location.Walking distance to the Clubhouse with a Restaurant and full service bar. The Civic Association has all the amenities Heated pool,Tennis Courts, pickleball, playground, picnic area,Craft room, Auditorium for basketball and parties.Hearthstone floorpan.3 Bedroom/2 bath. Split floor plan with the golf course view in several rooms. Kitchen has new cabinets and granite countertops and a view which opens up to the Lanai to make easy entertaining. Combination living room/dining room. Master Bedroom with a Golf course View. Guest area has a family room with 2 bedrooms and a bath. Landry room with two car garage. Great driveway for parking extra cars!! Sprinklers and Chlorine pool on a well. Washer and Dryer included.
Payment Calculator
- Principal & Interest -
- Property Tax $
- Home Insurance $
- HOA Fees $
- Monthly -
For a Fast & FREE Mortgage Pre-Approval Apply Now
Apply Now
 Apply Now
Apply NowFeatures
Building and Construction
- Covered Spaces: 0.00
- Exterior Features: Irrigation System, Private Mailbox, Rain Gutters, Sidewalk
- Flooring: Laminate
- Living Area: 1771.00
- Roof: Shingle
Property Information
- Property Condition: Completed
Land Information
- Lot Features: Landscaped, On Golf Course, Oversized Lot, Private, Paved
School Information
- High School: Fivay High-PO
- Middle School: Hudson Academy ( 4-8)
- School Elementary: Gulf Highland Elementary
Garage and Parking
- Garage Spaces: 2.00
- Open Parking Spaces: 0.00
Eco-Communities
- Pool Features: In Ground, Lighting, Vinyl
- Water Source: Well
Utilities
- Carport Spaces: 0.00
- Cooling: Central Air
- Heating: Electric
- Pets Allowed: Yes
- Sewer: Public Sewer
- Utilities: Cable Connected, Electricity Connected, Public, Sprinkler Meter, Street Lights
Finance and Tax Information
- Home Owners Association Fee: 85.00
- Insurance Expense: 0.00
- Net Operating Income: 0.00
- Other Expense: 0.00
- Tax Year: 2023
Other Features
- Appliances: Convection Oven, Cooktop, Dishwasher, Disposal, Electric Water Heater, Ice Maker, Microwave, Range, Washer
- Association Name: Josh Pinton/Jim Gilligan
- Association Phone: 727-863-1267
- Country: US
- Interior Features: Ceiling Fans(s), Primary Bedroom Main Floor
- Legal Description: BEACON WOODS VLG 9-B PB 14 PGS 34 & 35 LOT 851 RB 850 PG 152
- Levels: One
- Area Major: 34667 - Hudson/Bayonet Point/Port Richey
- Occupant Type: Owner
- Parcel Number: 16-25-02-085.B-000.00-851.0
- Style: Florida
- View: Golf Course, Park/Greenbelt, Trees/Woods, Water
- Views: 402
- Zoning Code: PUD
Similar Properties
Nearby Subdivisions
Aripeka
Arlington Woods Ph 01b
Autumn Oaks
Barrington Woods
Barrington Woods Ph 02
Barrington Woods Ph 03
Barrington Woods Ph 06
Beacon Rdg Woodbine Village Tr
Beacon Woods
Beacon Woods Bear Creek
Beacon Woods East Sandpiper
Beacon Woods East Villages
Beacon Woods Fairway Village
Beacon Woods Greenside Village
Beacon Woods Pinewood Village
Beacon Woods Village
Beacon Woods Village 11b Add 2
Beacon Woods Village 5c
Beacon Woods Village 6
Bella Terra
Berkeley Manor
Berkley Village
Berkley Woods
Briar Oaks Village 01
Briar Oaks Village 2
Briarwoods
Briarwoods Ph 1
Cape Cay
Coral Cove Sub
Country Club
Country Club Estates
Di Paola Sub
Driftwood Isles
Emerald Fields
Fairway Oaks
Fischer - Class 1 Sub
Florestate Park
Garden Terrace Acres
Gulf Coast Acres
Gulf Coast Acres Sub
Gulf Coast Hwy Est 1st Add
Gulf Coast Retreats
Gulf Harbor
Gulf Island Beach Tennis
Gulf Shores 1st Add
Gulf Side Acres
Gulf Side Estates
Gulf Side Villas
Heritage Pines Village 01
Heritage Pines Village 02 Rep
Heritage Pines Village 04
Heritage Pines Village 07
Heritage Pines Village 11 20d
Heritage Pines Village 12
Heritage Pines Village 14
Heritage Pines Village 15
Heritage Pines Village 16
Heritage Pines Village 17
Heritage Pines Village 19
Heritage Pines Village 20
Heritage Pines Village 21 25
Heritage Pines Village 22
Heritage Pines Village 23
Heritage Pines Village 30
Heritage Pines Village 31
Highland Hills
Highland Rdg
Highlands Ph 01
Hudson
Hudson Beach 1st Add
Hudson Beach Estates
Hudson Beach Estates 3
Iuka
Kolb Haven
Lakeside Woodlands
Leisure Beach
Mike Sugar Estates
Millwood Village
Not Applicable
Not In Hernando
Not On List
Orange Hill Estates
Pleasure Isles
Pleasure Isles 1st Add
Pleasure Isles 4th Add
Preserve At Sea Pines
Rainbow Oaks
Ravenswood Village
Reserve Also Assessed In 26241
Riviera Estates
Rolling Oaks Estates
Sea Pines
Sea Pines Add 02 Uni
Sea Pines Preserve
Sea Pines Sub
Sea Ranch On Gulf
Summer Chase
Sunset Estates
Sunset Island
The Estates
The Estates Of Beacon Woods Go
Treehaven Estates
Vista Del Mar
Viva Villas
Viva Villas 1st Add
Windsor Mill
Woodward Village
Contact Info

- Trudi Geniale, Broker
- Tropic Shores Realty
- Mobile: 619.578.1100
- Fax: 800.541.3688
- trudigen@live.com



