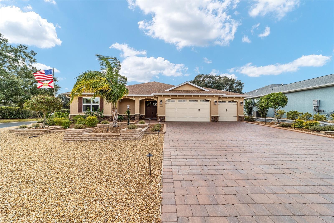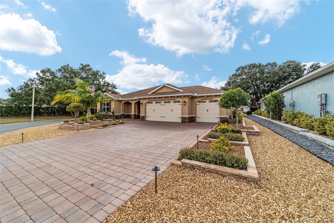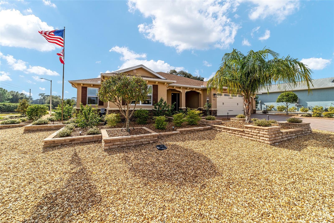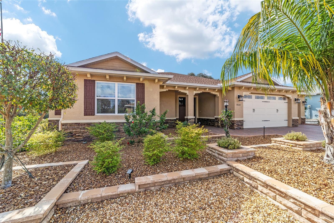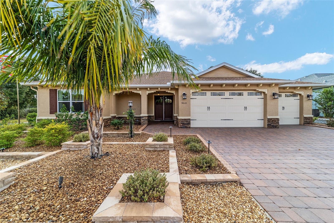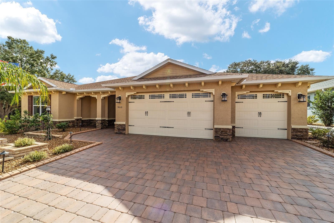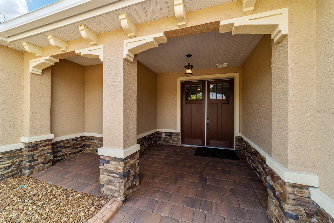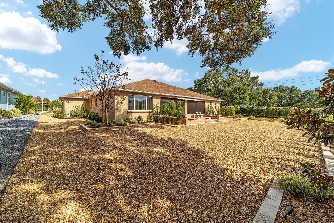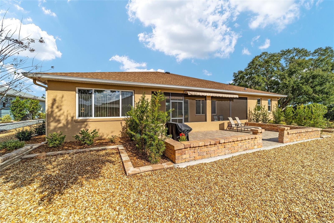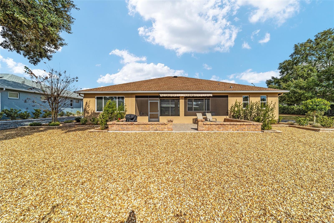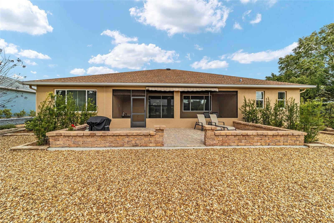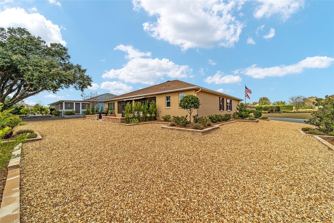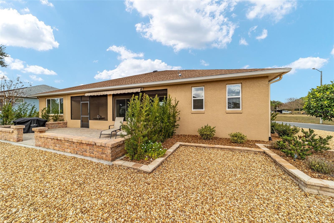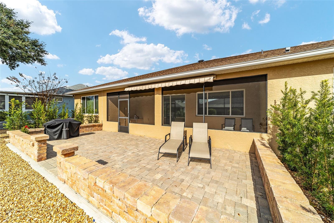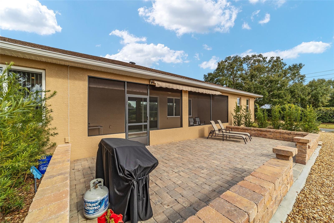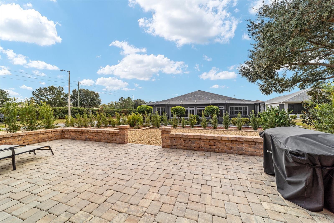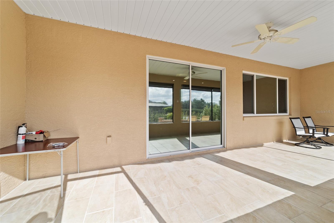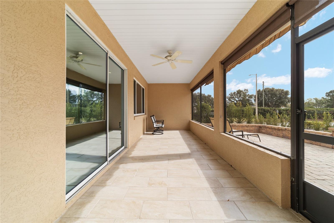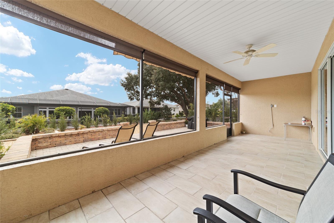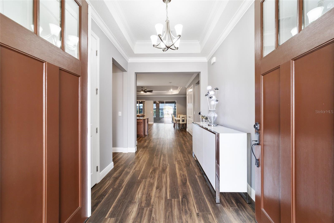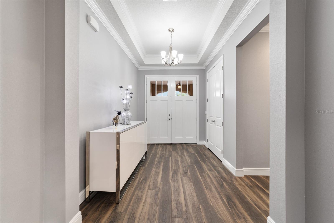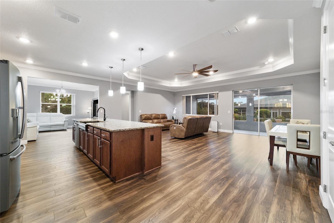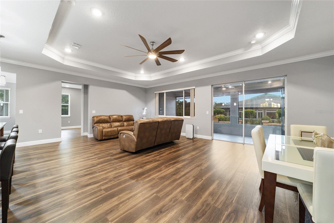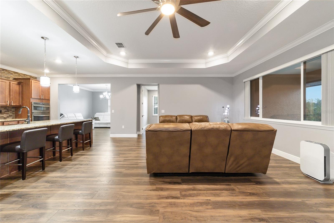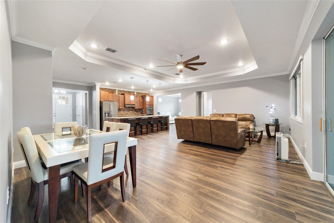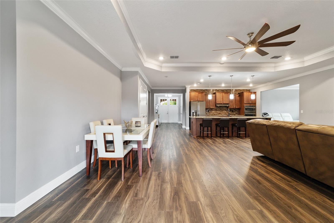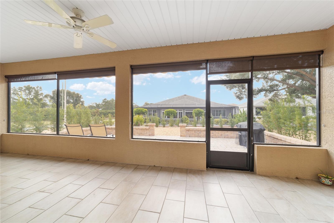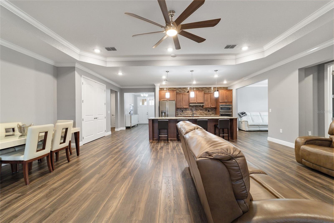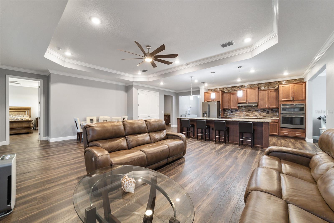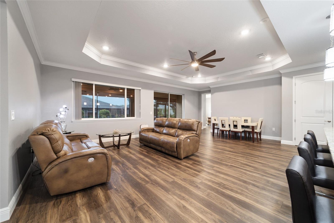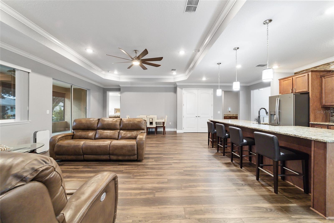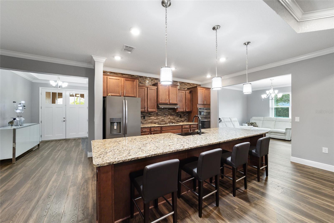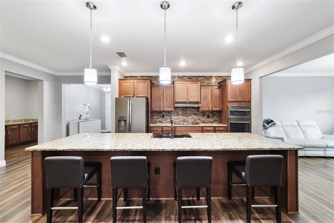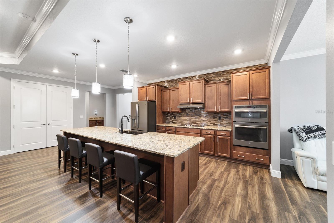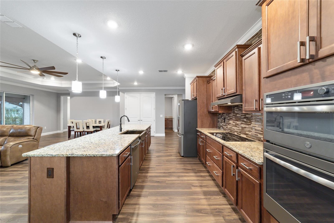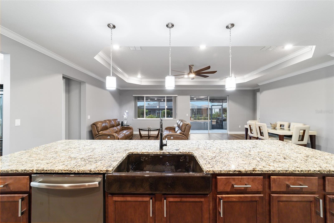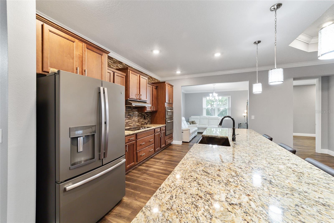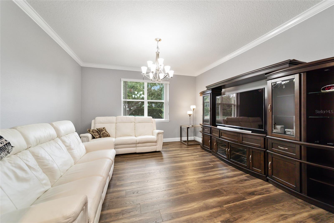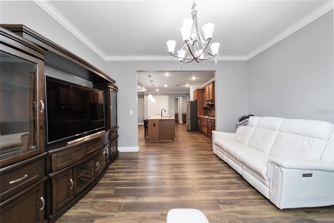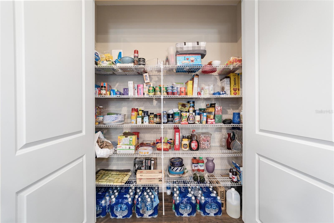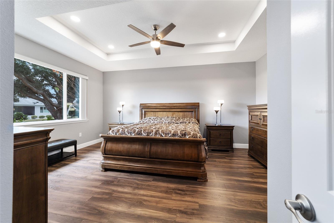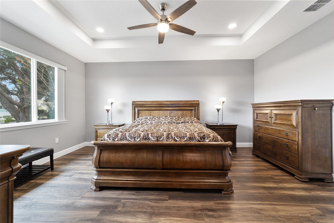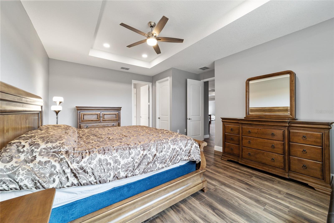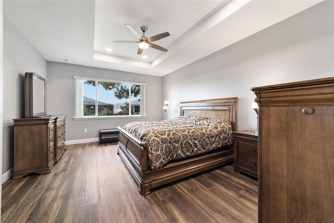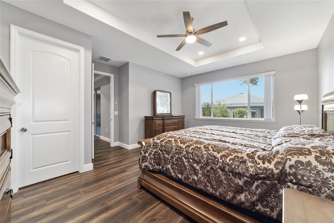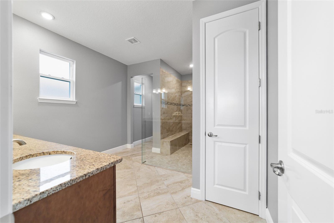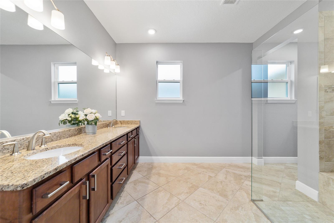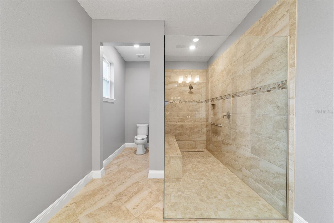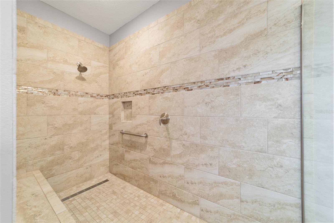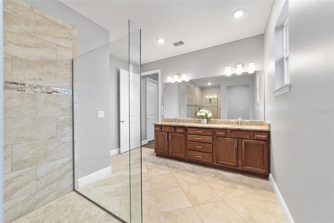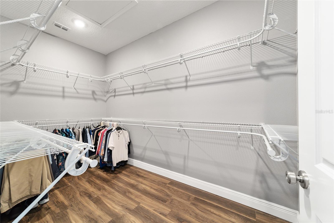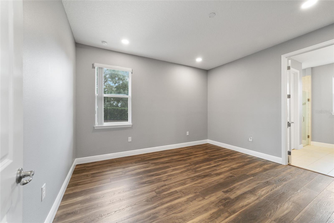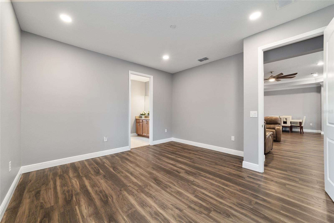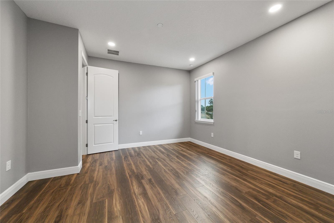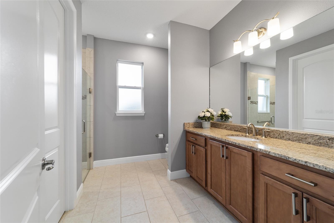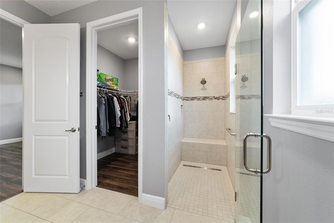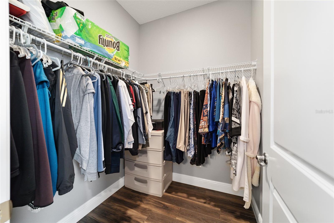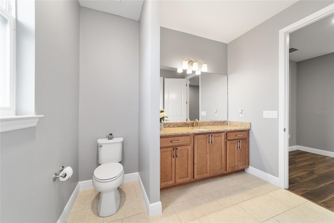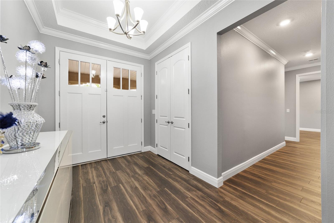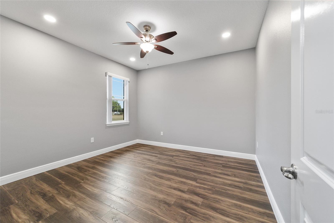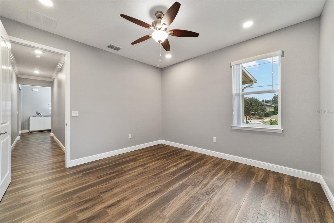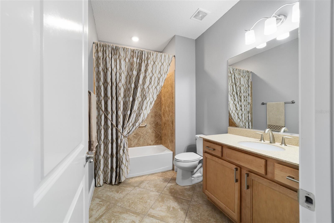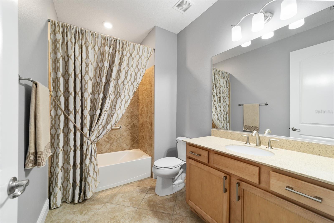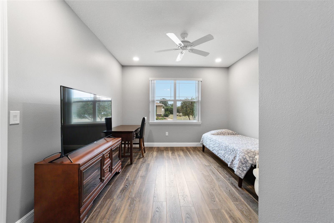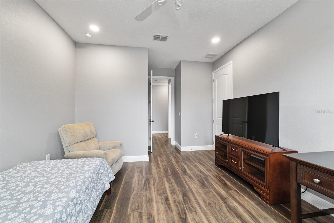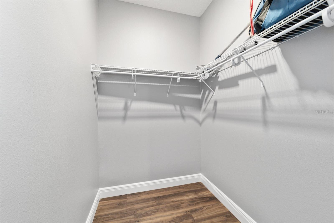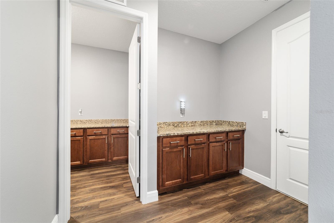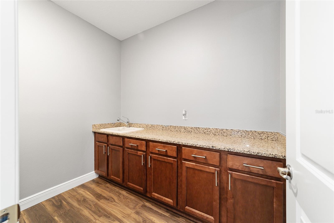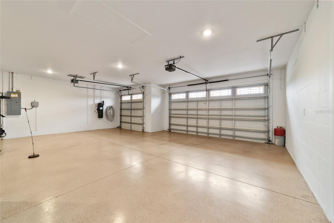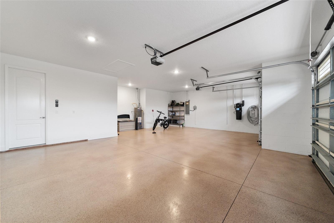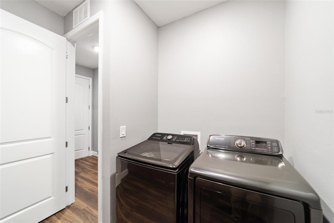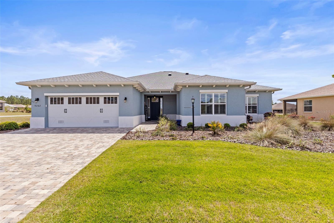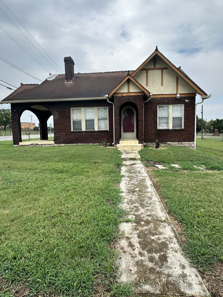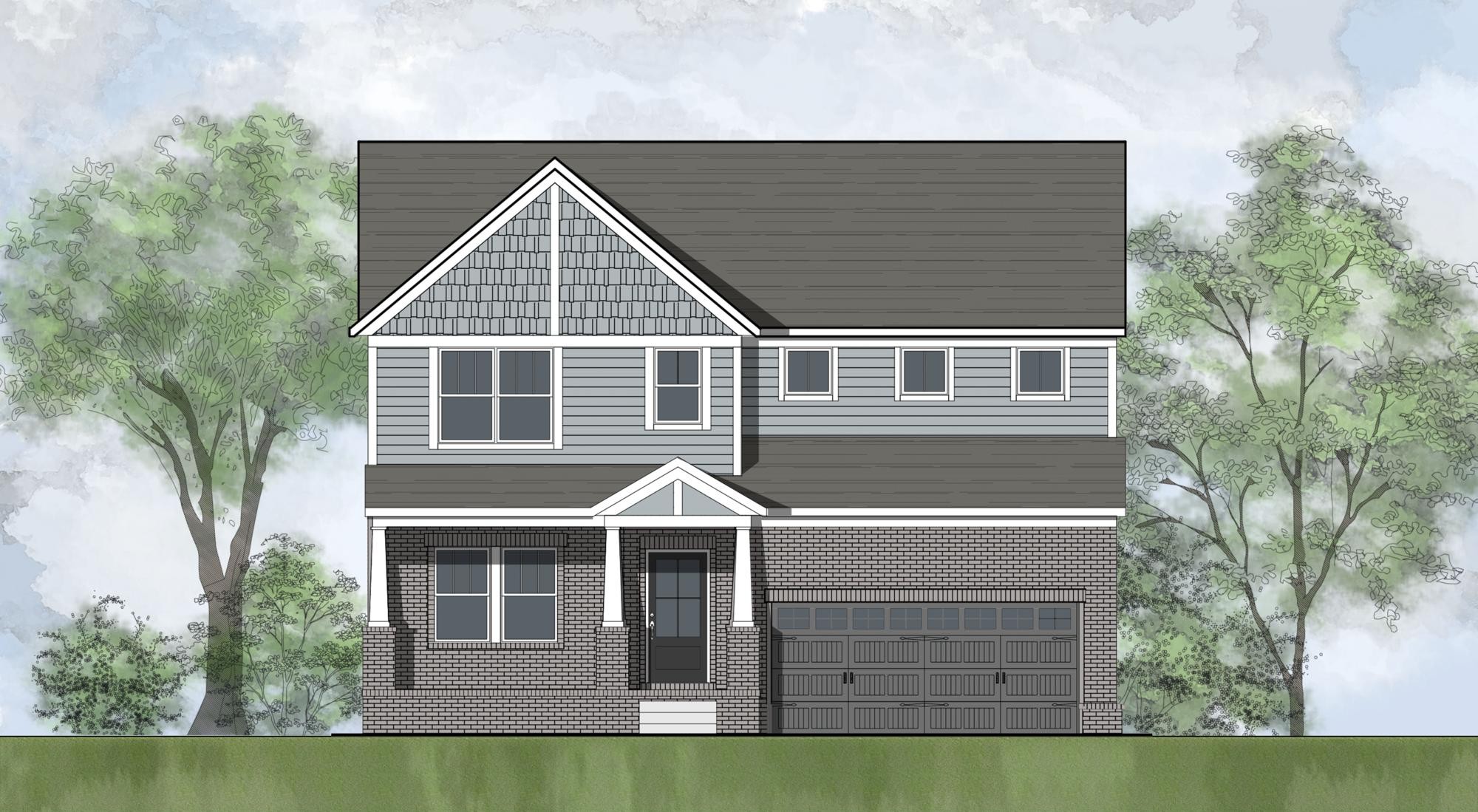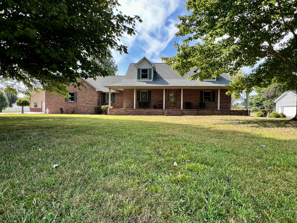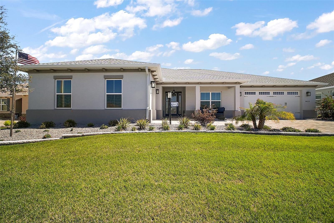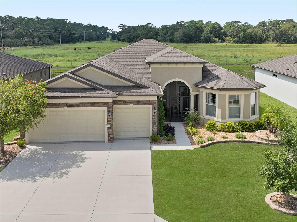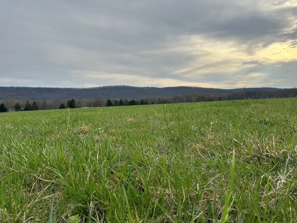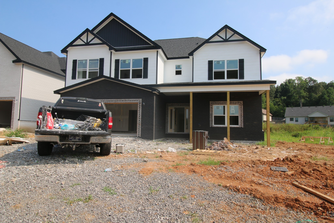9010 89th Loop, OCALA, FL 34481
Property Photos
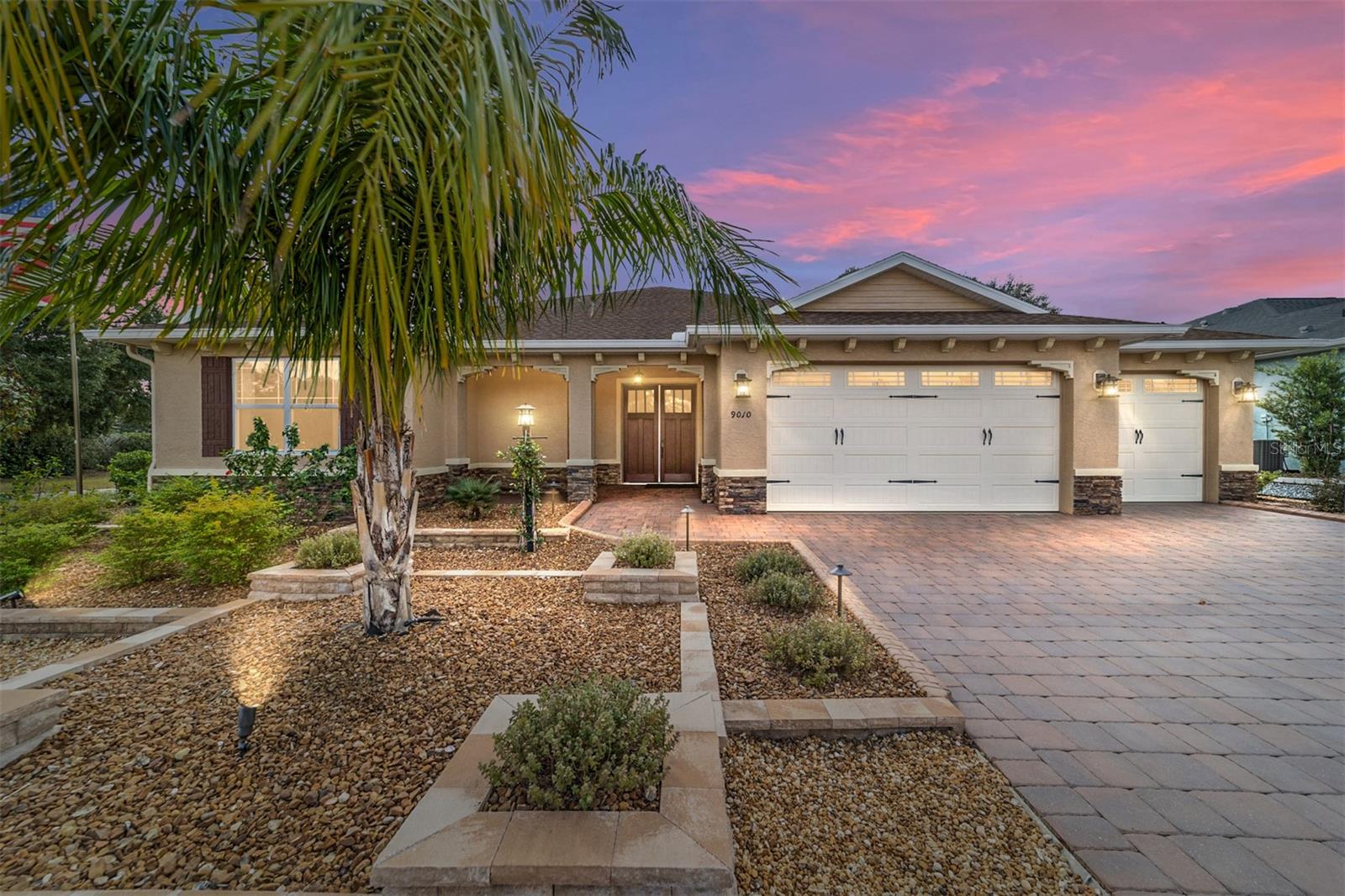
Would you like to sell your home before you purchase this one?
Priced at Only: $529,900
For more Information Call:
Address: 9010 89th Loop, OCALA, FL 34481
Property Location and Similar Properties






Adult Community
- MLS#: OM692473 ( Residential )
- Street Address: 9010 89th Loop
- Viewed: 177
- Price: $529,900
- Price sqft: $146
- Waterfront: No
- Year Built: 2019
- Bldg sqft: 3626
- Bedrooms: 3
- Total Baths: 3
- Full Baths: 3
- Garage / Parking Spaces: 3
- Days On Market: 106
- Additional Information
- Geolocation: 29.0938 / -82.2682
- County: MARION
- City: OCALA
- Zipcode: 34481
- Subdivision: Candler Hills
- Provided by: ON TOP OF THE WORLD REAL EST
- Contact: Shelby Correia
- 352-854-2394

- DMCA Notice
Description
Wellington on a huge corner lot in The Sanctuary! This home has gorgeous, upgraded landscaping around the property! Low maintenance and low water bill with this rock landscaping! Enter the home to the foyer with tray ceiling and a coat closet. Follow down the hall to the 3rd bedroom with walk in closet, ceiling fan, and blinds and spacious flex room. The 3rd bath has a tub/shower with tiled wall, tile flooring, and a quartz vanity sink. The open kitchen and great room are the perfect space for entertaining! The gourmet kitchen features granite counters, stainless steel appliances including a built in wall oven and microwave, staggered cabinets, tile backsplash added all the way to the ceiling, and spacious pantry. The formal dining room (currently set up as a 2nd living room) is conveniently located next to the kitchen. The living room has a tray ceiling, fan, and tinted windows into the screened lanai. This home has 2 master bedroom suites! The primary master suite has tray ceiling, walk in closet, ceiling fan, and blinds plus a double vanity sink, huge tile glassed in, walk in shower, and a linen closet. The secondary master suite has a walk in closet, large single vanity sink, tile, and a tiled walk in shower. The owner's entry has built in cabinets with granite counter, and laundry room has built in cabinets and sink! Access the screened lanai through the sliding glass door to find a fan, pull down shades, and tile floors. Enjoy your outside oasis with a large paver patio with remote control awning and brick paver retention wall. The xeriscape yard has trees along the back property line for added privacy. Additional features include a water softener, whole house vacuum, engineered wood floors throughout, and crown molding. Home is freshly painted inside and outside! Plenty of space in the 3 car garage with epoxy floors with driveway widened for added convenience! Located in Ocala's premier, gated, active 55+ community, loaded with amenities, including golf cart access to 2 shopping centers.
Description
Wellington on a huge corner lot in The Sanctuary! This home has gorgeous, upgraded landscaping around the property! Low maintenance and low water bill with this rock landscaping! Enter the home to the foyer with tray ceiling and a coat closet. Follow down the hall to the 3rd bedroom with walk in closet, ceiling fan, and blinds and spacious flex room. The 3rd bath has a tub/shower with tiled wall, tile flooring, and a quartz vanity sink. The open kitchen and great room are the perfect space for entertaining! The gourmet kitchen features granite counters, stainless steel appliances including a built in wall oven and microwave, staggered cabinets, tile backsplash added all the way to the ceiling, and spacious pantry. The formal dining room (currently set up as a 2nd living room) is conveniently located next to the kitchen. The living room has a tray ceiling, fan, and tinted windows into the screened lanai. This home has 2 master bedroom suites! The primary master suite has tray ceiling, walk in closet, ceiling fan, and blinds plus a double vanity sink, huge tile glassed in, walk in shower, and a linen closet. The secondary master suite has a walk in closet, large single vanity sink, tile, and a tiled walk in shower. The owner's entry has built in cabinets with granite counter, and laundry room has built in cabinets and sink! Access the screened lanai through the sliding glass door to find a fan, pull down shades, and tile floors. Enjoy your outside oasis with a large paver patio with remote control awning and brick paver retention wall. The xeriscape yard has trees along the back property line for added privacy. Additional features include a water softener, whole house vacuum, engineered wood floors throughout, and crown molding. Home is freshly painted inside and outside! Plenty of space in the 3 car garage with epoxy floors with driveway widened for added convenience! Located in Ocala's premier, gated, active 55+ community, loaded with amenities, including golf cart access to 2 shopping centers.
Payment Calculator
- Principal & Interest -
- Property Tax $
- Home Insurance $
- HOA Fees $
- Monthly -
For a Fast & FREE Mortgage Pre-Approval Apply Now
Apply Now
 Apply Now
Apply NowFeatures
Building and Construction
- Builder Model: Wellington
- Covered Spaces: 0.00
- Exterior Features: Irrigation System, Lighting, Rain Gutters, Sliding Doors
- Flooring: Hardwood
- Living Area: 2811.00
- Roof: Shingle
Land Information
- Lot Features: Cleared, Corner Lot, Paved
Garage and Parking
- Garage Spaces: 3.00
- Open Parking Spaces: 0.00
- Parking Features: Driveway
Eco-Communities
- Water Source: Private
Utilities
- Carport Spaces: 0.00
- Cooling: Central Air
- Heating: Gas
- Pets Allowed: Cats OK, Dogs OK, Yes
- Sewer: Private Sewer
- Utilities: Electricity Connected, Natural Gas Connected, Sewer Connected, Water Connected
Amenities
- Association Amenities: Basketball Court, Clubhouse, Fence Restrictions, Fitness Center, Gated, Golf Course, Park, Pickleball Court(s), Playground, Pool, Racquetball, Recreation Facilities, Spa/Hot Tub, Storage, Tennis Court(s), Trail(s)
Finance and Tax Information
- Home Owners Association Fee Includes: Pool, Recreational Facilities
- Home Owners Association Fee: 336.29
- Insurance Expense: 0.00
- Net Operating Income: 0.00
- Other Expense: 0.00
- Tax Year: 2024
Other Features
- Appliances: Built-In Oven, Cooktop, Dishwasher, Microwave, Refrigerator
- Association Name: Lori Sands
- Association Phone: 3528540805
- Country: US
- Interior Features: Ceiling Fans(s), Stone Counters, Thermostat, Walk-In Closet(s)
- Legal Description: SEC 14 TWP 16 RGE 20 PLAT BOOK 012 PAGE 188 CANDLER HILLS WEST THE SANCTUARY AT STONEBRIDGE PHASE 1 LOT 18
- Levels: One
- Area Major: 34481 - Ocala
- Occupant Type: Owner
- Parcel Number: 3531-0103-18
- Views: 177
- Zoning Code: PUD
Similar Properties
Nearby Subdivisions
Breezewood Estates
Candler Hills
Candler Hills East
Candler Hills East Ph 01 Un C
Candler Hills East Ph 01 Un E
Candler Hills East Ph 1 Un H
Candler Hills East Ph I Un B
Candler Hills East Ph I Un Bcd
Candler Hills East Ph I Uns E
Candler Hills East Un B Ph 01
Candler Hills West
Candler Hills West On Top Of
Candler Hills West Ashford B
Candler Hills West Ashford And
Candler Hills West Kestrel
Candler Hills West Pod Q
Candler Hills West Stonebridge
Circle Square Woods
Circle Square Woods Y
Crescent Rdg Ph Iii
F P A
Fountain Fox Farms
Kingsland Country Estate
Lancala Farms Un 03
Liberty Village
Liberty Village Phase 1
Liberty Village Ph 1
Liberty Village Ph 2
Liberty Village Phase 1
Longleaf Rdg Ph Iii
Longleaf Rdg Ph1
Marion Oaks Un 10
Not In Hernando
Not On List
Oak Run
Oak Run 05
Oak Run Country Cljub
Oak Run Nbhd 08a
Oak Run Nbrhd 01
Oak Run Nbrhd 02
Oak Run Nbrhd 03
Oak Run Nbrhd 04
Oak Run Nbrhd 05
Oak Run Nbrhd 06
Oak Run Nbrhd 08 B
Oak Run Nbrhd 08a
Oak Run Nbrhd 09b
Oak Run Nbrhd 10
Oak Run Nbrhd 11
Oak Run Nbrhd 12
Oak Run Neighborhood 01
Oak Run Neighborhood 05
Oak Run Neighborhood 07
Oak Run Neighborhood 08b
Oak Run Neighborhood 11
Oak Run Nieghborhood 08b
Oak Run Woodside
Oak Trace Villas Ph 01
On Top Of The World
On Top Of The World Candler
On Top Of The World Avalon
On Top Of The World Avalon 7
On Top Of The World Longleaf
On Top Of The World Weybourne
On Top Of The World Avalon 1
On Top Of The World Central
On Top Of The World Communitie
On Top Of The World Longleaf R
On Top Of The World Phase 1a
On Top Of The Worldcircle Squa
On Top Of The Worldprovidence
On Top Of The Worldwindsor
On Topthe World
On Topthe World Avalon Ph 4
On Topthe World Avalon Ph 7
On Topthe World Central Sec 03
On Topthe World Ph 01 A Sec 01
On Topthe World Prcl C Ph 01a
On Topworld Ph 01a Sec 05
On Topworld Ph 01a Sec A
On Topworld Ph 01b Sec 06
On Topworld Prcl A Ph Ia Sec
Other
Otowcandler Hills
Palm Cay
Pine Run Estate
Pine Run Estates
Pine Run Estates Ii
Rainbow Park
Rainbow Park 02
Rainbow Park Sfr Vac
Rainbow Park Un 01
Rainbow Park Un 01 Rev
Rainbow Park Un 02
Rainbow Park Un 03
Rainbow Park Un 04
Rainbow Park Un 2
Rainbow Park Un 3
Rainbow Park Un 4
Rainbow Park Vac
Rainbow Pk Un 3
Rolling Hills
Rolling Hills 04
Rolling Hills Un 03
Rolling Hills Un 04
Rolling Hills Un 05
Rolling Hills Un 5
Rolling Hills Un Five
Rolling Hills Un Four
Southeastern Tung Land Co
Stone Creek
Stone Creek Del Webb
Stone Creek Del Webb Silver G
Stone Creek By Del Webb
Stone Creek By Del Webb Longl
Stone Creek By Del Webb Bridle
Stone Creek By Del Webb Fairfi
Stone Creek By Del Webb Lexing
Stone Creek By Del Webb Longle
Stone Creek By Del Webb Sarato
Stone Creek By Del Webb Sundan
Stone Creek By Del Webbarlingt
Stone Creek By Del Webbbuckhea
Stone Creek By Del Webblonglea
Stone Creek By Del Webbnotting
Stone Creek By Del Webbpinebro
Stone Creek By Del Webbsanta F
Stone Creek By Del Webbsebasti
Stone Creek Nottingham Ph 1
Stone Crk
Stone Crk By Del Webb
Stone Crk By Del Webb Bridlewo
Stone Crk By Del Webb Longleaf
Stone Crk By Del Webb Nottingh
Stone Crk By Del Webb Sandalwo
Stone Crk By Del Webb Sar
Stone Crk By Del Webb Wellingt
Stone Crk By Del Webb Weston P
Stone Crkdel Webb Arlingon Ph
Stone Crkdel Webb Arlington P
Top Of The World
Topthe World Avalon Ph 6
Westwood Acres North
Weybourne Landing
Weybourne Landing On Top Of T
Weybourne Landing On Top Of Th
Weybourne Landing Ph 1a
Weybourne Landing Phase 1a
Weybourne Landing Phase 1b
Weybourne Lndg
Weybourne Lndg Ph 1a
Weybourne Lndg Ph 1d
Weybourne Lndg Ph Iareplat
York Hill
Contact Info

- Trudi Geniale, Broker
- Tropic Shores Realty
- Mobile: 619.578.1100
- Fax: 800.541.3688
- trudigen@live.com



