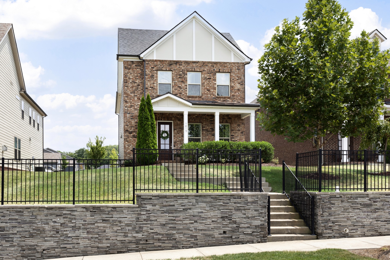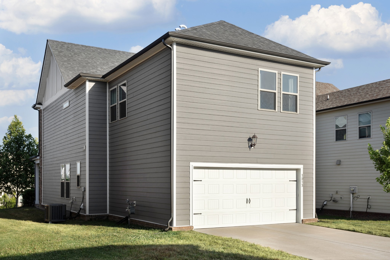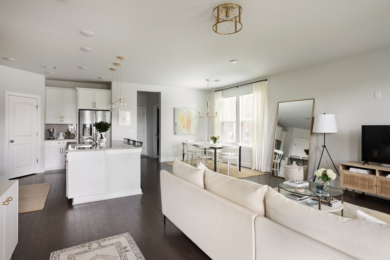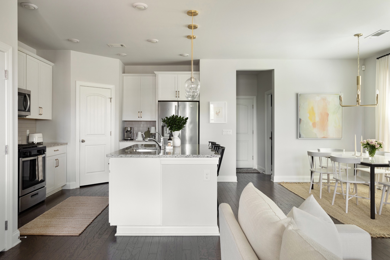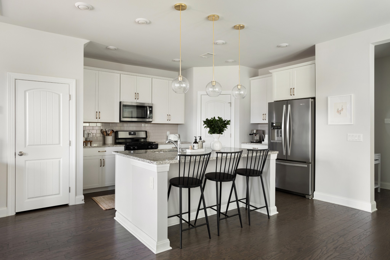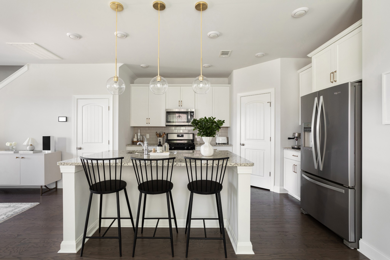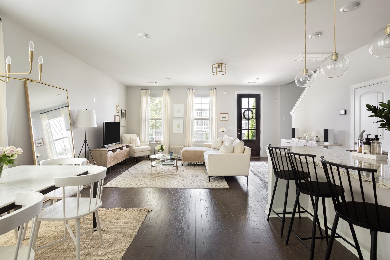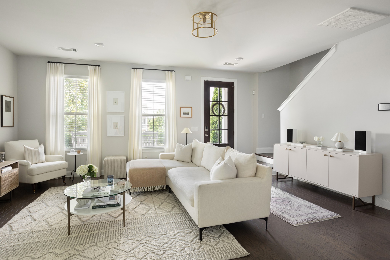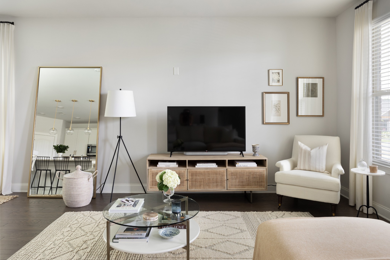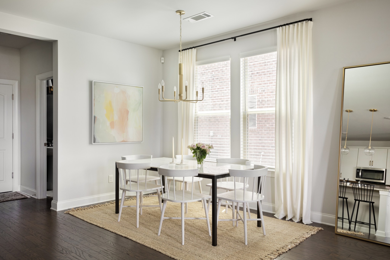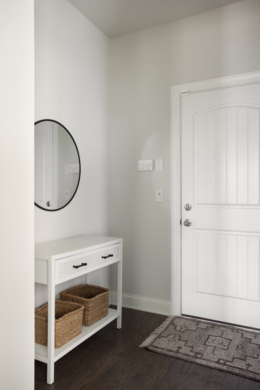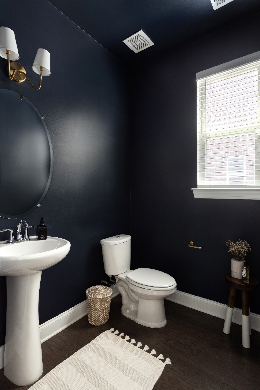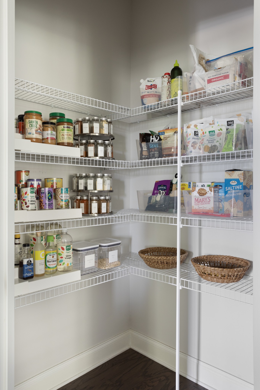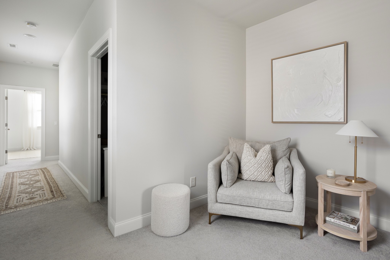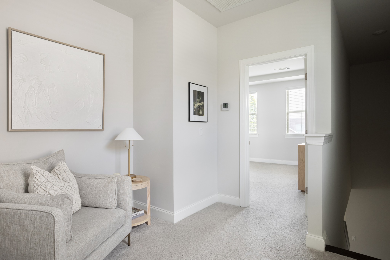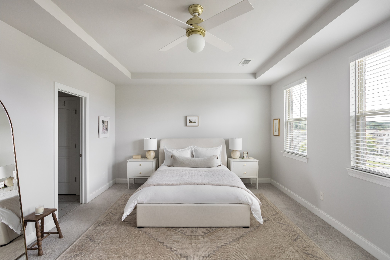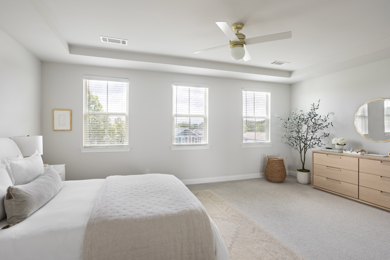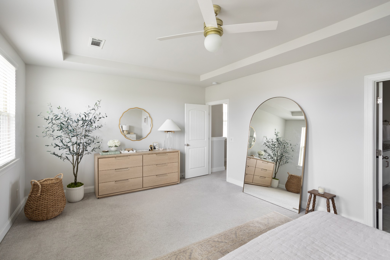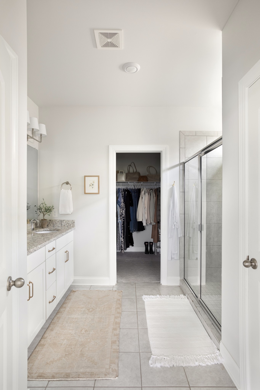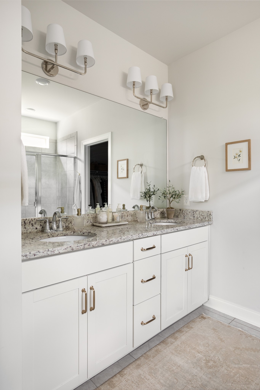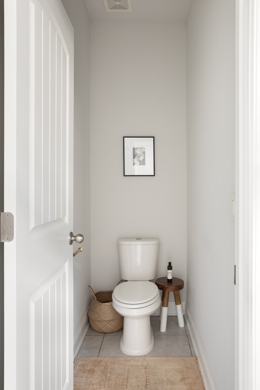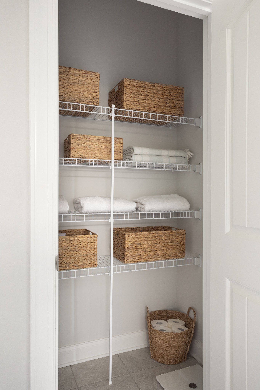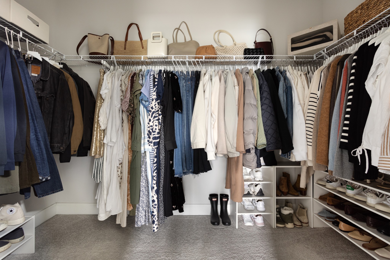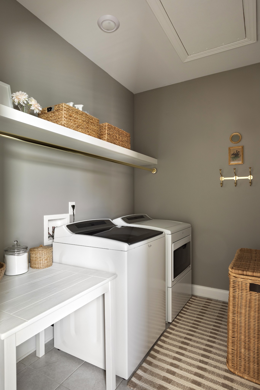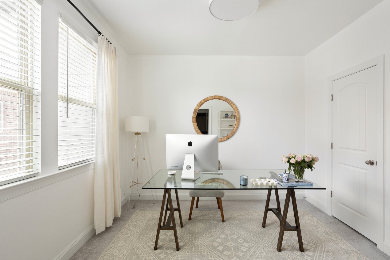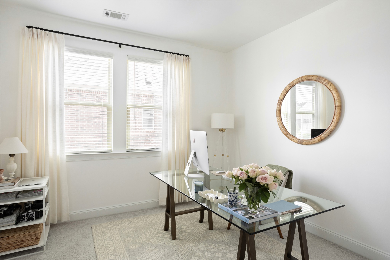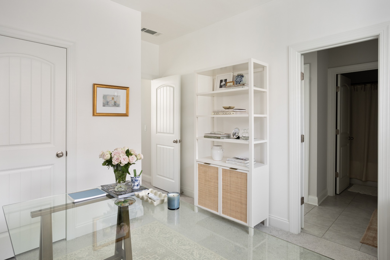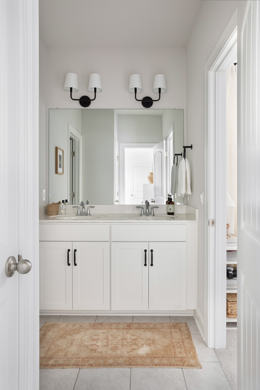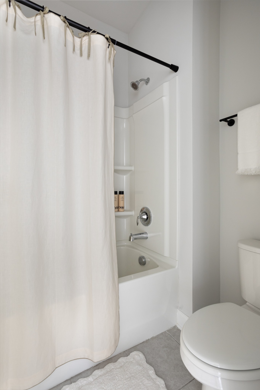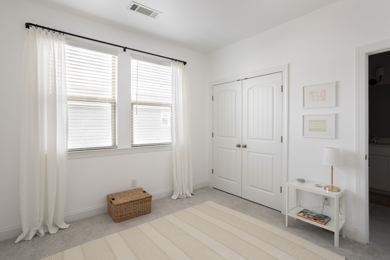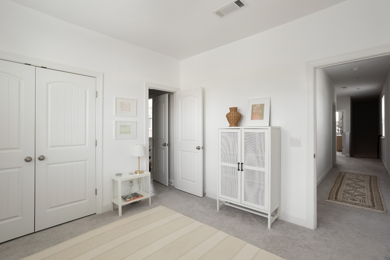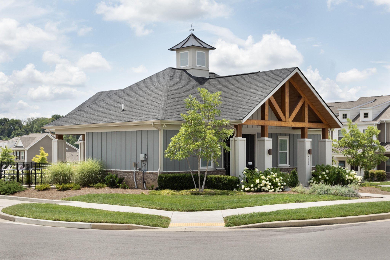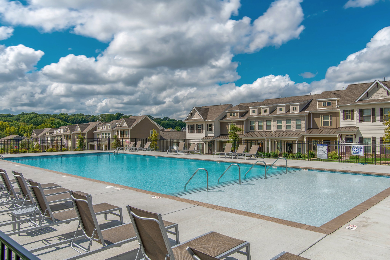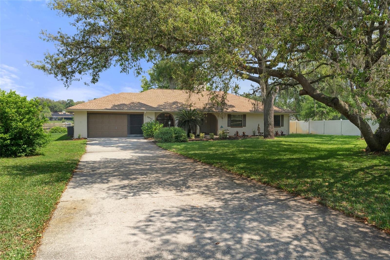8712 Cresco Lane, INVERNESS, FL 34450
Property Photos

Would you like to sell your home before you purchase this one?
Priced at Only: $375,900
For more Information Call:
Address: 8712 Cresco Lane, INVERNESS, FL 34450
Property Location and Similar Properties






- MLS#: OM693684 ( Residential )
- Street Address: 8712 Cresco Lane
- Viewed: 118
- Price: $375,900
- Price sqft: $117
- Waterfront: No
- Year Built: 1986
- Bldg sqft: 3207
- Bedrooms: 3
- Total Baths: 2
- Full Baths: 2
- Garage / Parking Spaces: 2
- Days On Market: 90
- Additional Information
- Geolocation: 28.8173 / -82.2898
- County: CITRUS
- City: INVERNESS
- Zipcode: 34450
- Subdivision: Davis Lake Estates
- Provided by: COLDWELL BANKER INVESTORS REAL
- Contact: Robert Tessmer, Jr
- 352-726-9533

- DMCA Notice
Description
Discover your dream home in the serene Inverness Golf and Country Club neighborhood! This spacious 3 bedroom, 2 bathroom residence offers over 2,500 square feet of luxurious living space, perfect for families and individuals alike. The guest bathroom was completely remodeled in 2021, and the home features a mini bar area with built in kegerator. Unwind in your private backyard oasis, complete with an inviting in ground pool, a large hot tub, and a built in fire pit. Enjoy the freedom of no HOA fees while having the option to join the prestigious country club for social activities or championship golf. Located only minutes from downtown Inverness, this home offers easy access to shopping, dining, and medical facilities. Don't miss this incredible opportunity to own a piece of paradise.
Description
Discover your dream home in the serene Inverness Golf and Country Club neighborhood! This spacious 3 bedroom, 2 bathroom residence offers over 2,500 square feet of luxurious living space, perfect for families and individuals alike. The guest bathroom was completely remodeled in 2021, and the home features a mini bar area with built in kegerator. Unwind in your private backyard oasis, complete with an inviting in ground pool, a large hot tub, and a built in fire pit. Enjoy the freedom of no HOA fees while having the option to join the prestigious country club for social activities or championship golf. Located only minutes from downtown Inverness, this home offers easy access to shopping, dining, and medical facilities. Don't miss this incredible opportunity to own a piece of paradise.
Payment Calculator
- Principal & Interest -
- Property Tax $
- Home Insurance $
- HOA Fees $
- Monthly -
For a Fast & FREE Mortgage Pre-Approval Apply Now
Apply Now
 Apply Now
Apply NowFeatures
Building and Construction
- Covered Spaces: 0.00
- Exterior Features: Rain Gutters
- Flooring: Ceramic Tile, Laminate
- Living Area: 2519.00
- Roof: Shingle
Garage and Parking
- Garage Spaces: 2.00
- Open Parking Spaces: 0.00
Eco-Communities
- Pool Features: In Ground
- Water Source: Well
Utilities
- Carport Spaces: 0.00
- Cooling: Central Air
- Heating: Central, Electric
- Pets Allowed: Yes
- Sewer: Septic Tank
- Utilities: Cable Connected, Electricity Connected
Amenities
- Association Amenities: Clubhouse, Golf Course, Pool, Recreation Facilities, Tennis Court(s)
Finance and Tax Information
- Home Owners Association Fee: 0.00
- Insurance Expense: 0.00
- Net Operating Income: 0.00
- Other Expense: 0.00
- Tax Year: 2024
Other Features
- Appliances: Dishwasher, Dryer, Microwave, Range, Refrigerator, Washer
- Country: US
- Interior Features: Ceiling Fans(s), Eat-in Kitchen, Open Floorplan, Primary Bedroom Main Floor, Split Bedroom, Vaulted Ceiling(s), Wet Bar
- Legal Description: Davis Lake Golf Estates Unit 1 PB 4 PG 2 Lot 2 Block D
- Levels: One
- Area Major: 34450 - Inverness
- Occupant Type: Vacant
- Parcel Number: 20E19S220010 000D0 0020
- Possession: Close Of Escrow
- Views: 118
- Zoning Code: CLR
Similar Properties
Nearby Subdivisions
Allens
Anglers Landing Phase 1-6
Archwood Est.
Barnes Sub
Bay Meadows At Seven Lakes
Broyhill Est.
City Of Inverness
Davis Lake Estates
Davis Lake Golf Est.
Davis Lake Golf Estates
East Cove
Gospel Island Homesites
Gospel Isle Est.
Hampton Woods
Hickory Hill Retreats
Inverness Golf Estate
Inverness Highlands
Inverness Highlands South
Inverness Highlands West
Inverness Shores
La Belle Add
Labelle
Lake Est.
Lake Tsala Gardens
Lochshire Park
Moorings At Point O Woods
Not In Hernando
Oaklee Grove Condo
Parker Brothers Lakeside
Point O Woods
Pritchard Island
Riverside Gardens
Rosemont
Rutland Est.
Seven Lakes Park
Seven Lakes Park Add 02
Shadow Wood
Sherwood Acres
Sherwood Forest
The Moorings At Point O Woods
Tompkinsville Add
Whispering Pines Villas
Woodmere
Contact Info

- Trudi Geniale, Broker
- Tropic Shores Realty
- Mobile: 619.578.1100
- Fax: 800.541.3688
- trudigen@live.com



