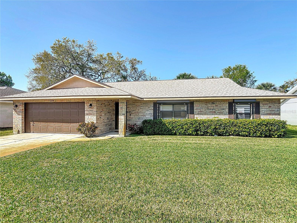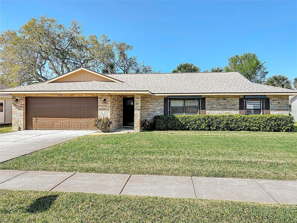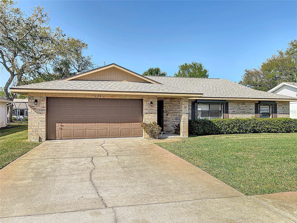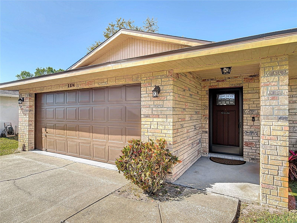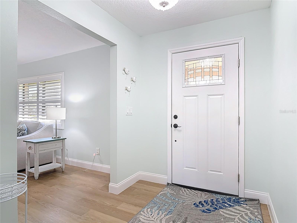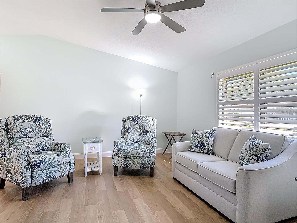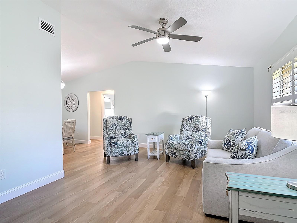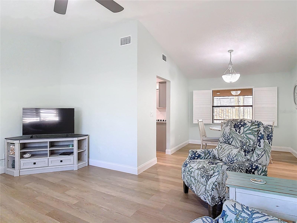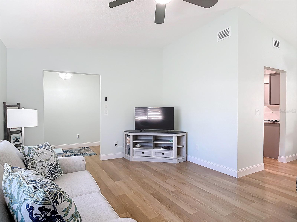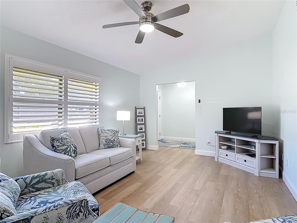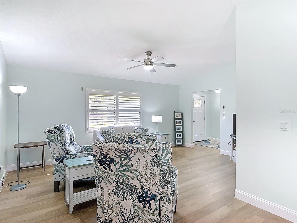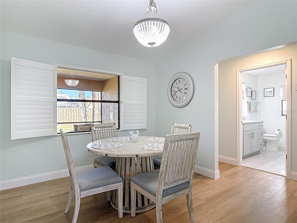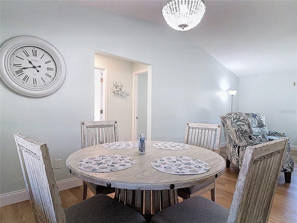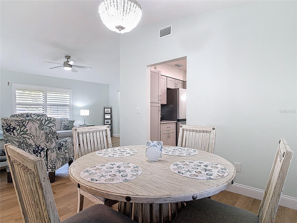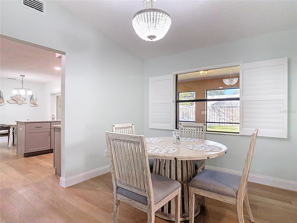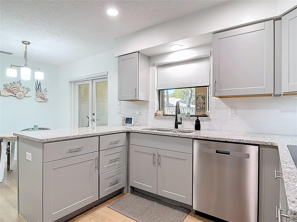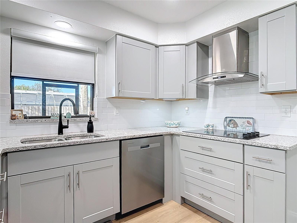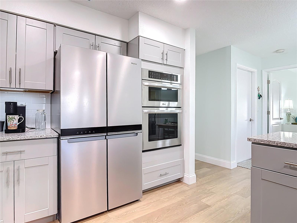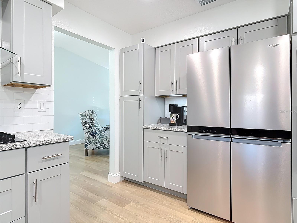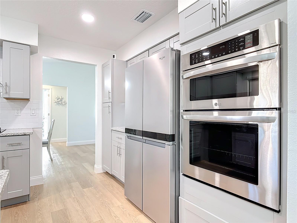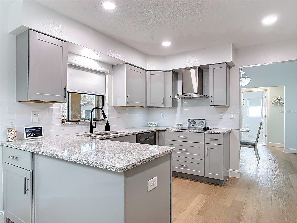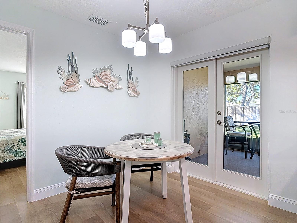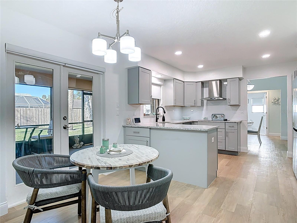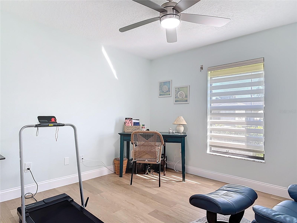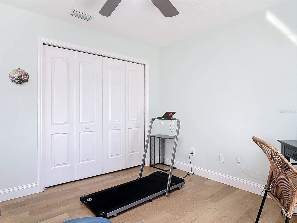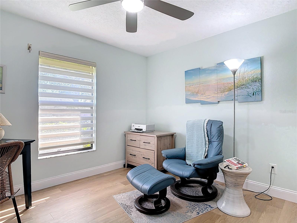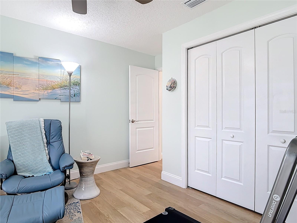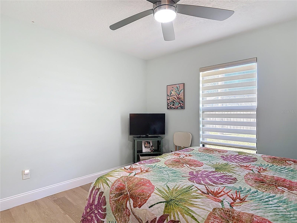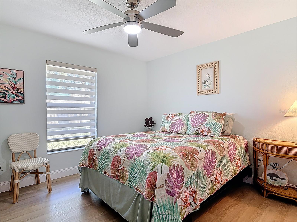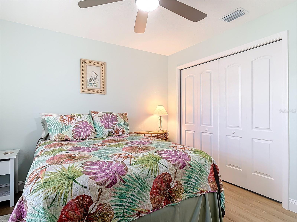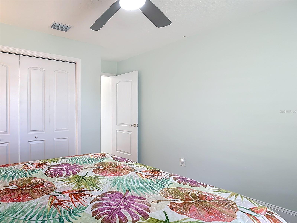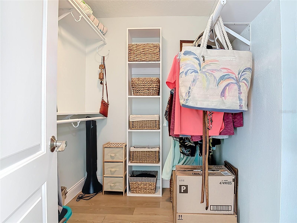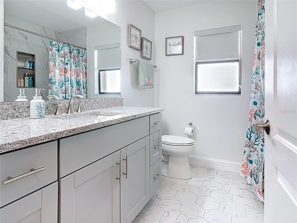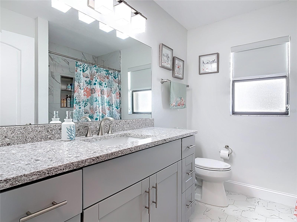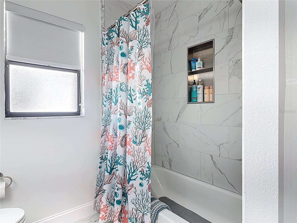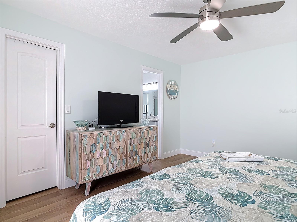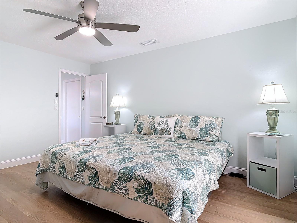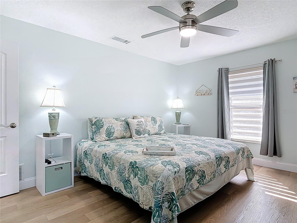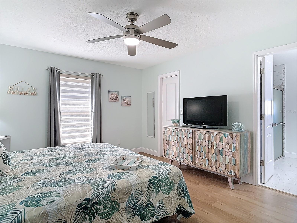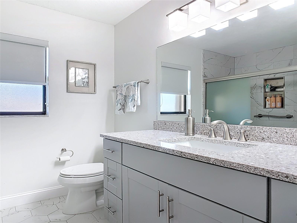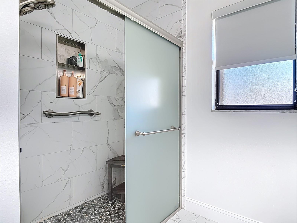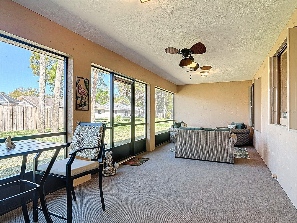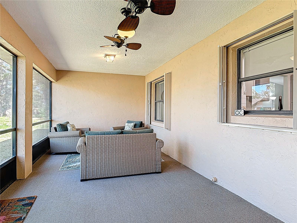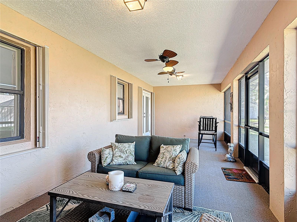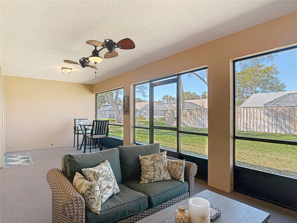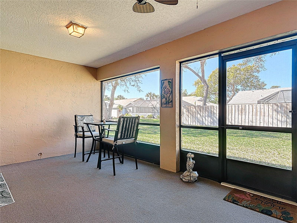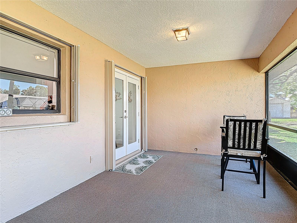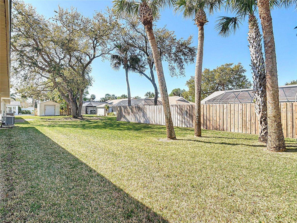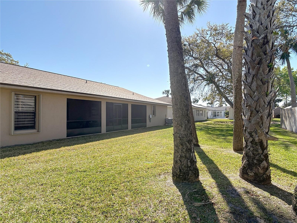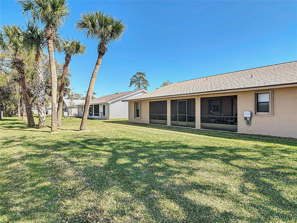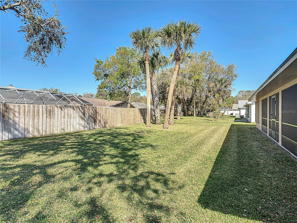1174 Peachtree Road, DAYTONA BEACH, FL 32114
Property Photos
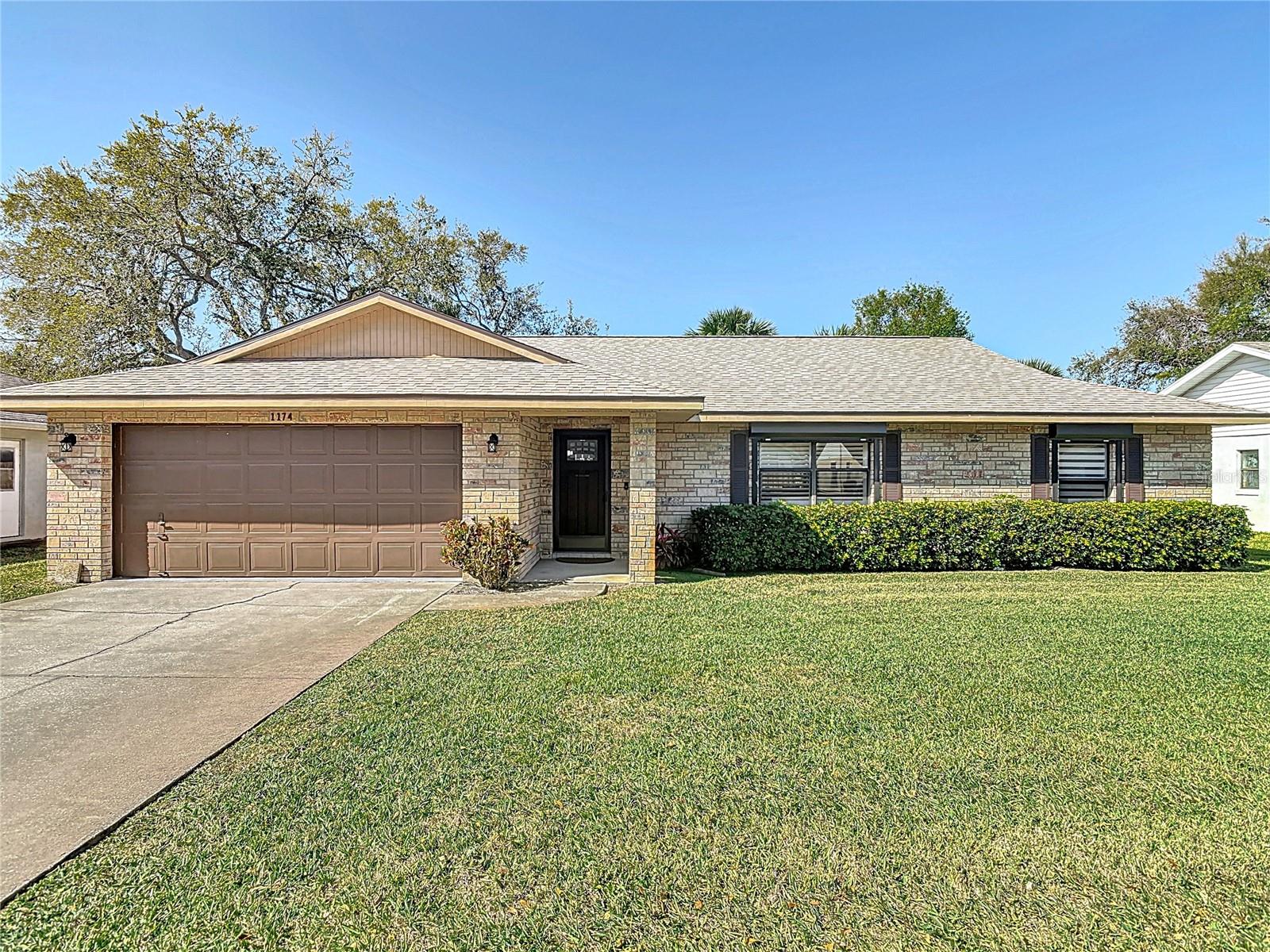
Would you like to sell your home before you purchase this one?
Priced at Only: $349,000
For more Information Call:
Address: 1174 Peachtree Road, DAYTONA BEACH, FL 32114
Property Location and Similar Properties






- MLS#: NS1084209 ( Residential )
- Street Address: 1174 Peachtree Road
- Viewed: 30
- Price: $349,000
- Price sqft: $42
- Waterfront: No
- Year Built: 1990
- Bldg sqft: 8250
- Bedrooms: 3
- Total Baths: 2
- Full Baths: 2
- Garage / Parking Spaces: 2
- Days On Market: 20
- Additional Information
- Geolocation: 29.1867 / -81.0256
- County: VOLUSIA
- City: DAYTONA BEACH
- Zipcode: 32114
- Subdivision: Fairway Estates 08
- Elementary School: Turie T. Small Elem
- Middle School: Campbell Middle
- High School: Mainland High School
- Provided by: WHITE WHALE REAL ESTATE
- Contact: Megan Guerrero
- 388-689-5171

- DMCA Notice
Description
This is your chance to own a fully updated home 5 miles from Daytona Beach!!!
Completely updated 3 bedroom/ 2 bath home with classic high end upgrades. 2023 upgrades include HVAC , Roof, Hot Water Heater, Dryer, All New Appliances, Vent Coverings and Flooring throughout. 2024 upgrades include new washer and accordion and roll down Hurricane shutters.
As you enter into the beautiful foyer you will notice the gorgeous white oak luxury vinyl flooring with 2 large closets that can be used as extra storage. Off the foyer, on the right, you will enter into the expansive living room with grand ceilings that join the dining room for that open concept feeling. Centrally located in the home is the kitchen which has been elegantly upgraded with all new appliances and plenty of counter top space to cook and entertain. In the kitchen you will notice thoughtfully planned details like the built in coffee bar and pantry for additional storage. Split floor plan with Primary bedroom on the opposite side of the house allowing for additional privacy with walk in closet and custom shelving. Large dual vanity bathroom with walk in shower. On the opposite side of the house are the other 2 bedrooms and 1 full bathroom. Second bedroom has a large walk in closet and the third bedroom is being used as an office. Walk out into the cozy and spacious back patio that is screened in and will keep you comfortable and safe from all those bugs in the summer. Large back yard for any new owner to create their own garden oasis or even add a pool.
Daytona beach is only 5 miles away. 5 miles to Daytona Speedway and airport. Shopping, restaurants and amenities are all within a few minuets away.
Description
This is your chance to own a fully updated home 5 miles from Daytona Beach!!!
Completely updated 3 bedroom/ 2 bath home with classic high end upgrades. 2023 upgrades include HVAC , Roof, Hot Water Heater, Dryer, All New Appliances, Vent Coverings and Flooring throughout. 2024 upgrades include new washer and accordion and roll down Hurricane shutters.
As you enter into the beautiful foyer you will notice the gorgeous white oak luxury vinyl flooring with 2 large closets that can be used as extra storage. Off the foyer, on the right, you will enter into the expansive living room with grand ceilings that join the dining room for that open concept feeling. Centrally located in the home is the kitchen which has been elegantly upgraded with all new appliances and plenty of counter top space to cook and entertain. In the kitchen you will notice thoughtfully planned details like the built in coffee bar and pantry for additional storage. Split floor plan with Primary bedroom on the opposite side of the house allowing for additional privacy with walk in closet and custom shelving. Large dual vanity bathroom with walk in shower. On the opposite side of the house are the other 2 bedrooms and 1 full bathroom. Second bedroom has a large walk in closet and the third bedroom is being used as an office. Walk out into the cozy and spacious back patio that is screened in and will keep you comfortable and safe from all those bugs in the summer. Large back yard for any new owner to create their own garden oasis or even add a pool.
Daytona beach is only 5 miles away. 5 miles to Daytona Speedway and airport. Shopping, restaurants and amenities are all within a few minuets away.
Payment Calculator
- Principal & Interest -
- Property Tax $
- Home Insurance $
- HOA Fees $
- Monthly -
For a Fast & FREE Mortgage Pre-Approval Apply Now
Apply Now
 Apply Now
Apply NowFeatures
Building and Construction
- Covered Spaces: 0.00
- Exterior Features: Irrigation System, Private Mailbox, Rain Gutters
- Flooring: Luxury Vinyl, Tile
- Living Area: 1502.00
- Roof: Shingle
School Information
- High School: Mainland High School
- Middle School: Campbell Middle
- School Elementary: Turie T. Small Elem
Garage and Parking
- Garage Spaces: 2.00
- Open Parking Spaces: 0.00
Eco-Communities
- Water Source: Public
Utilities
- Carport Spaces: 0.00
- Cooling: Central Air
- Heating: Electric
- Pets Allowed: Yes
- Sewer: Public Sewer
- Utilities: Cable Connected, Electricity Connected, Public, Water Connected
Finance and Tax Information
- Home Owners Association Fee: 0.00
- Insurance Expense: 0.00
- Net Operating Income: 0.00
- Other Expense: 0.00
- Tax Year: 2024
Other Features
- Appliances: Built-In Oven, Cooktop, Dishwasher, Disposal, Dryer, Electric Water Heater, Microwave, Range, Range Hood, Refrigerator, Washer
- Country: US
- Interior Features: Ceiling Fans(s), Eat-in Kitchen, High Ceilings, Open Floorplan, Primary Bedroom Main Floor, Stone Counters, Thermostat, Vaulted Ceiling(s), Walk-In Closet(s), Window Treatments
- Legal Description: LOT 45 FAIRWAY ESTATES NO 8 MB 43 PG 11 PER OR 3487 PG 0640
- Levels: One
- Area Major: 32114 - Daytona Beach
- Occupant Type: Owner
- Parcel Number: 534031000450
- Possession: Close of Escrow
- Views: 30
- Zoning Code: R1
Nearby Subdivisions
.
3511 South Peninsula Drive Por
Armstrong & Quigg
Bennett Blk 18 Kingston
Bennett Homestead
Bethune Grant
Cannons
Cannons Blk 17 Kingston
Cedar Point
Clark Homestead
Colemans
Conrad
Daytona Gardens
Daytona Highland
Douglas Park
Fairway
Fairway Estates
Fairway Estates 08
Fairway Estates No. 8
Flanders
Fremont Court
Fuquay Blk 15 Kingston
Griffin
Griffin Blk 31
Hig Bees Add
Higbee
High Ridge Estates
Highland Park
Highland Terrace
Highlands Terrace
Hillcrest
Hillside
Hodgmans
Idlewild
Indigo
Kingston
Kost
Kottle
Long
Ludwig
Madison Heights
Magnolia Terrace
Mainland
Mainland U R
Marshall
Maryland Heights
Mason Heights
Morris
Not In Subdivision
Not On List
Not On The List
Oak Park
Orange Island
Other
Perrys
Pine Crest
Ridgecrest
Ridgewood Heights
Ridgewood Park Subkingston
Rogers & Taylor
Roosevelt Park
Rosella Park
Rowlader
Ruhwadel In Kingston
Schantz
South Cedar Park
South Cedar Park Rep
Steiger Brown Lt 06 Blk 65
Stillman
Summager
Sunnyland Park
Thompsons Blk 12 Hodgmans
Toronto Park
Tuscawilla Highlands
Tuscawilla Hlnd
Walker Terrace
Wallace Blk 28
Warners
Watson Park
William Square
Wood & Stiles
Contact Info

- Trudi Geniale, Broker
- Tropic Shores Realty
- Mobile: 619.578.1100
- Fax: 800.541.3688
- trudigen@live.com



