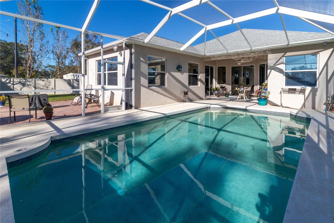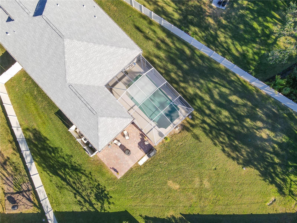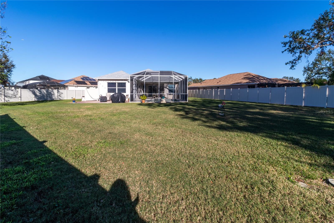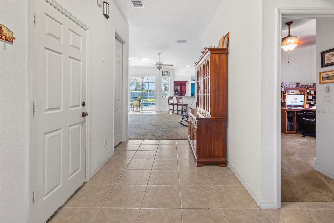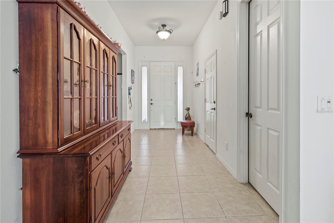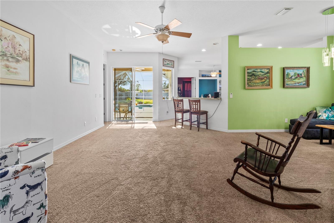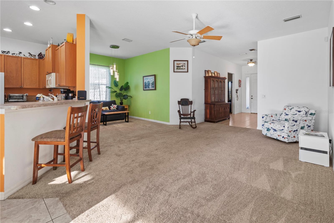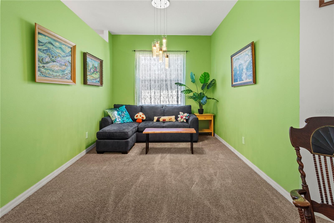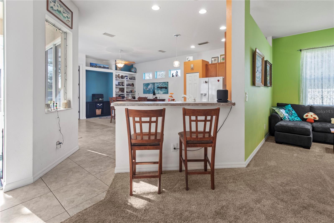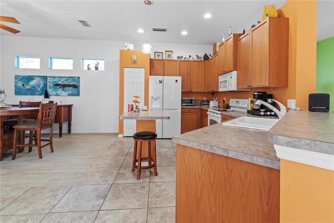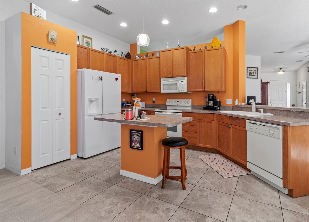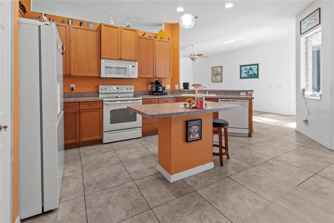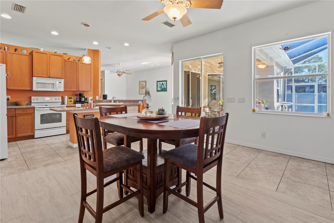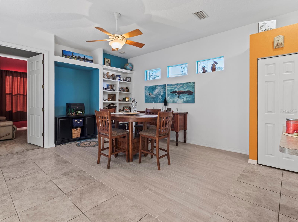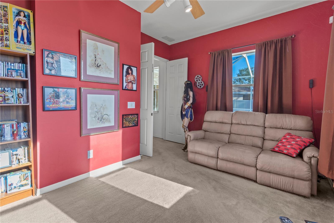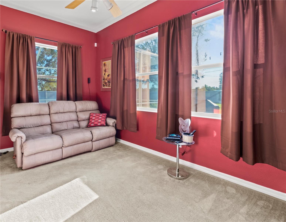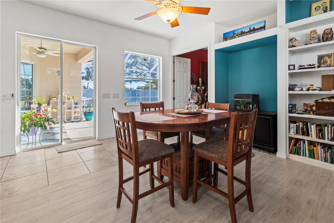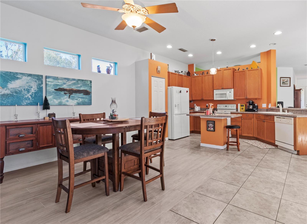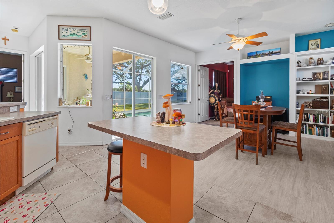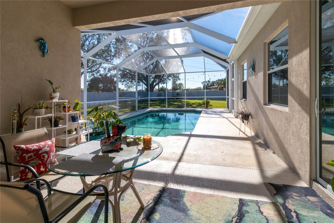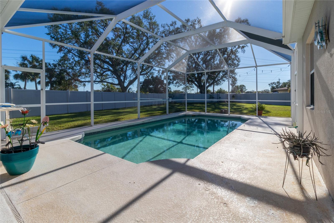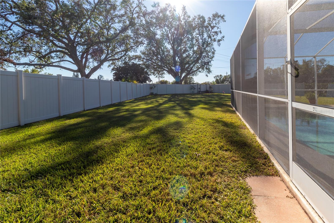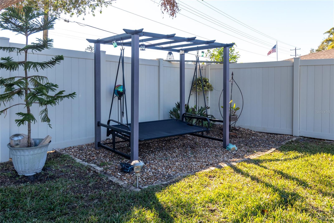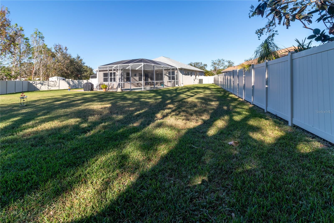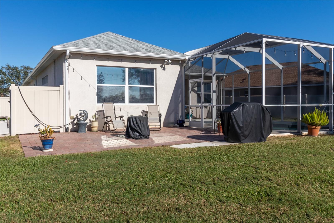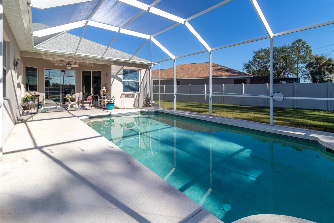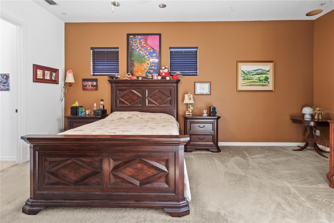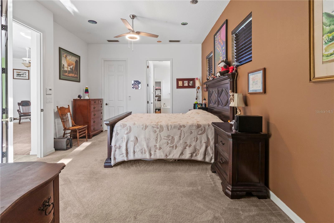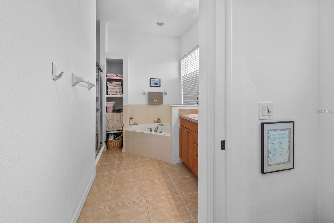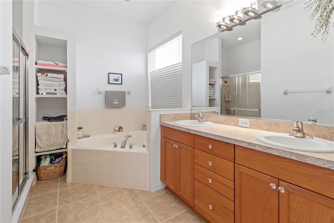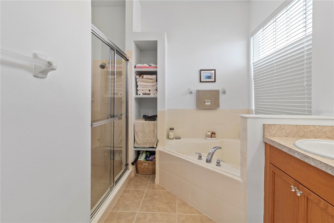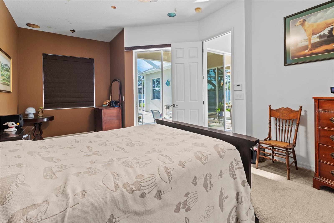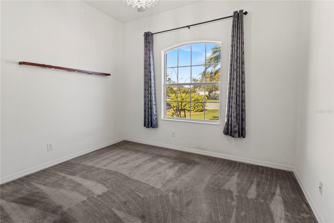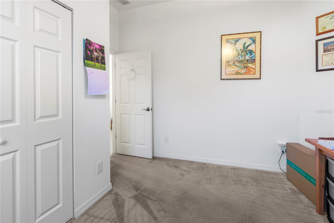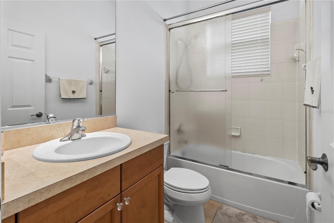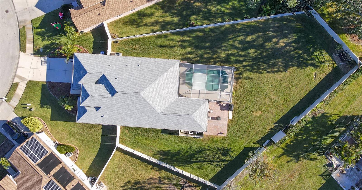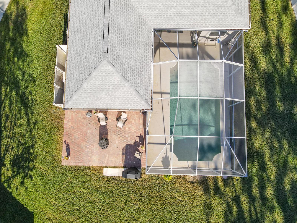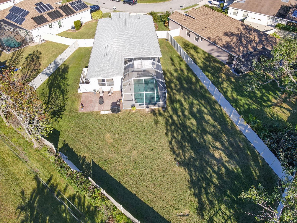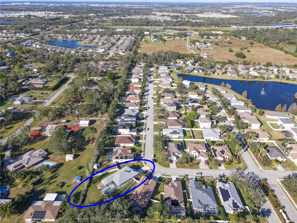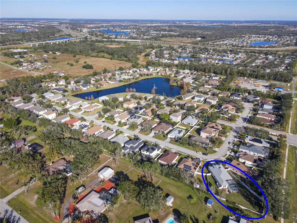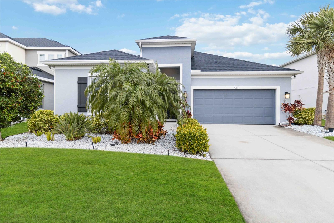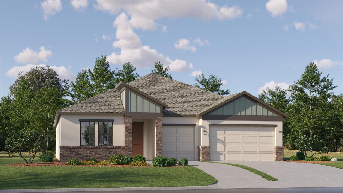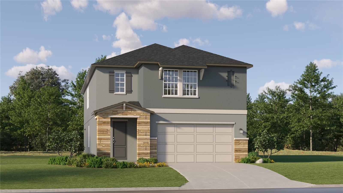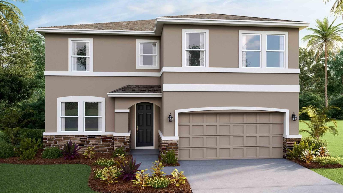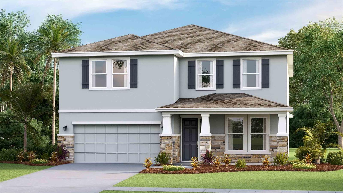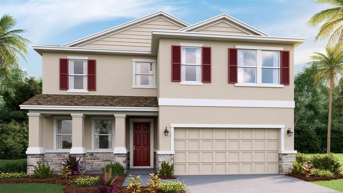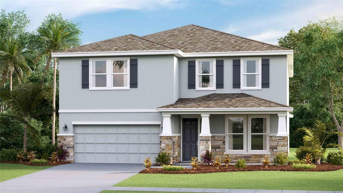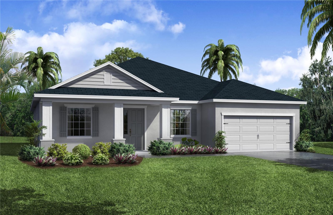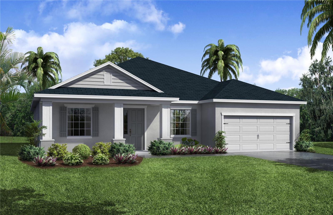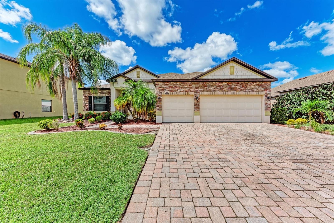4121 70th Street Circle E, PALMETTO, FL 34221
Property Photos
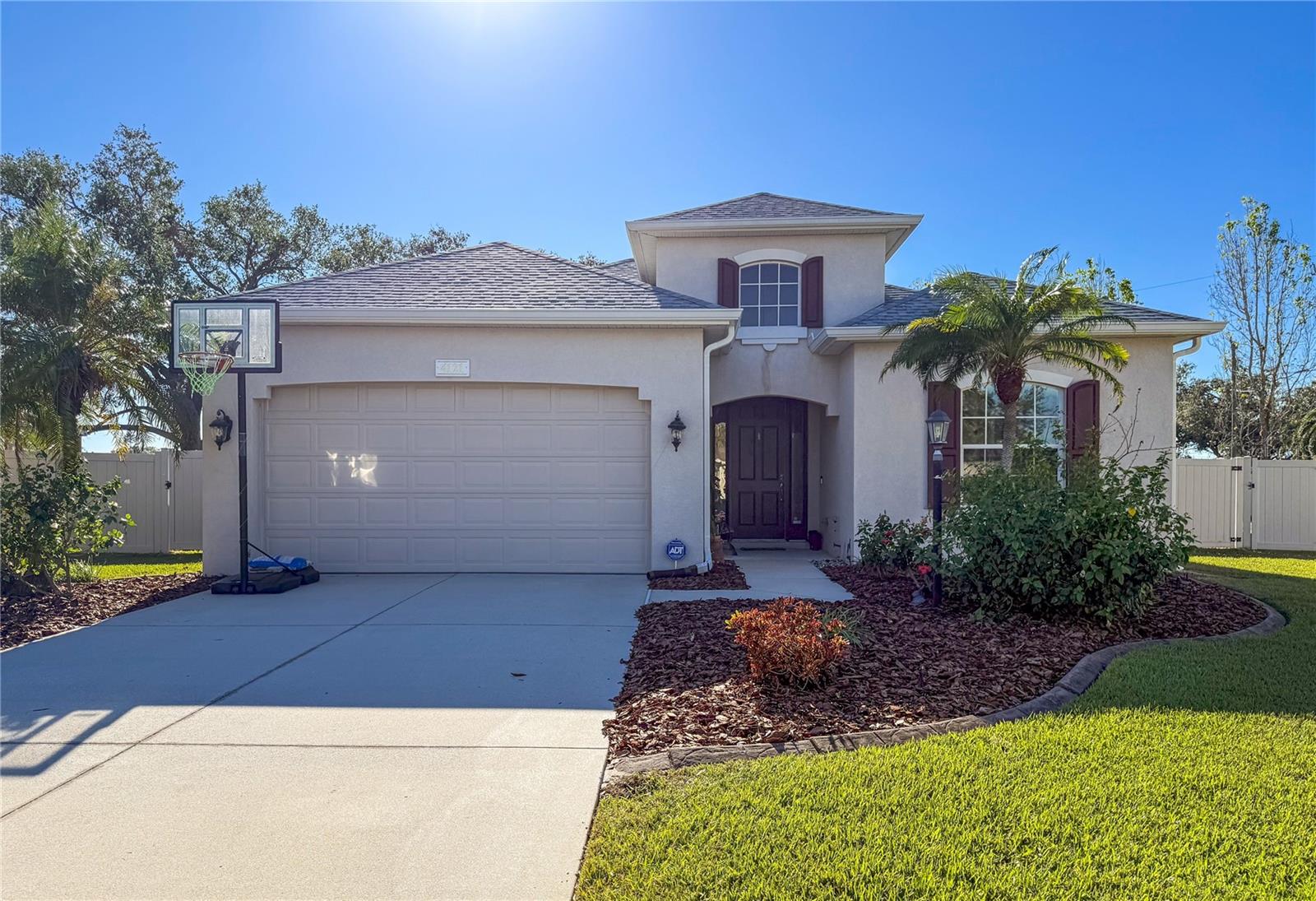
Would you like to sell your home before you purchase this one?
Priced at Only: $439,999
For more Information Call:
Address: 4121 70th Street Circle E, PALMETTO, FL 34221
Property Location and Similar Properties






- MLS#: TB8325029 ( Residential )
- Street Address: 4121 70th Street Circle E
- Viewed: 85
- Price: $439,999
- Price sqft: $161
- Waterfront: No
- Year Built: 2005
- Bldg sqft: 2736
- Bedrooms: 3
- Total Baths: 2
- Full Baths: 2
- Garage / Parking Spaces: 2
- Days On Market: 104
- Additional Information
- Geolocation: 27.576 / -82.5232
- County: MANATEE
- City: PALMETTO
- Zipcode: 34221
- Subdivision: Northwood Park
- Provided by: DALTON WADE INC
- Contact: Trude Moyer
- 888-668-8283

- DMCA Notice
Description
Enjoy the Florida lifestyle you deserve in this 3 bedroom plus a den, 2 bathroom home with an oversized 2 car garage with over 10 foot high ceilings. Also, the lot size is just over .3 acres. There is no CDD, Northwood Park has a low Homeowners Association (approx $82/mo.) and the home is not in a flood zone!
The roof is just over a year old. This home has one of the largest, oversized rectangle shaped salt water swimming pools in the development and the screened in pool area has additional lanai space for relaxing poolside.
Inside your fully fenced backyard you have plenty of space to enjoy volleyball or to put in a garden. Perhaps you prefer to lounge on your private brick paver patio. The lawn also includes an irrigation system (irrigation water from lake included in your HOA fees).
Most rooms have ceiling fans and a number of them are Hunter ceiling fans. Most rooms have an individual fan control switch separate from the light.
This Bruce Williams built home has tons of natural light. The upgrades include a new AC system in 2024, roof replaced 2022 and extra insulation above the garage. An ADT monitored alarm system is installed throughout the entire house.
The split floor plan has a private owners suite with a bath on one side of the home with 2 bedrooms and a bathroom on the other side of the home. When guests come to visit, the owners still have privacy. The owners suite has an ensuite bathroom with a large whirlpool garden tub and dual sinks. With a family room, den and a living room there is plenty of living space for everyone. The eat in kitchen includes an island and a breakfast bar.
There is also a laundry room with a utility sink.
This homes location to the skyway bridge makes a drive to St. Petersburg as convenient as it is to the Sarasota area. It is just a short drive to some of the NATIONS BEST BEACHES as well as Disney Parks, Busch Gardens, MacDill Air force Base, Restaurants, Shopping, Hospitals, Churches, Recreation And Much More.
Description
Enjoy the Florida lifestyle you deserve in this 3 bedroom plus a den, 2 bathroom home with an oversized 2 car garage with over 10 foot high ceilings. Also, the lot size is just over .3 acres. There is no CDD, Northwood Park has a low Homeowners Association (approx $82/mo.) and the home is not in a flood zone!
The roof is just over a year old. This home has one of the largest, oversized rectangle shaped salt water swimming pools in the development and the screened in pool area has additional lanai space for relaxing poolside.
Inside your fully fenced backyard you have plenty of space to enjoy volleyball or to put in a garden. Perhaps you prefer to lounge on your private brick paver patio. The lawn also includes an irrigation system (irrigation water from lake included in your HOA fees).
Most rooms have ceiling fans and a number of them are Hunter ceiling fans. Most rooms have an individual fan control switch separate from the light.
This Bruce Williams built home has tons of natural light. The upgrades include a new AC system in 2024, roof replaced 2022 and extra insulation above the garage. An ADT monitored alarm system is installed throughout the entire house.
The split floor plan has a private owners suite with a bath on one side of the home with 2 bedrooms and a bathroom on the other side of the home. When guests come to visit, the owners still have privacy. The owners suite has an ensuite bathroom with a large whirlpool garden tub and dual sinks. With a family room, den and a living room there is plenty of living space for everyone. The eat in kitchen includes an island and a breakfast bar.
There is also a laundry room with a utility sink.
This homes location to the skyway bridge makes a drive to St. Petersburg as convenient as it is to the Sarasota area. It is just a short drive to some of the NATIONS BEST BEACHES as well as Disney Parks, Busch Gardens, MacDill Air force Base, Restaurants, Shopping, Hospitals, Churches, Recreation And Much More.
Payment Calculator
- Principal & Interest -
- Property Tax $
- Home Insurance $
- HOA Fees $
- Monthly -
For a Fast & FREE Mortgage Pre-Approval Apply Now
Apply Now
 Apply Now
Apply NowFeatures
Building and Construction
- Covered Spaces: 0.00
- Exterior Features: Irrigation System, Private Mailbox, Rain Gutters, Sidewalk, Sliding Doors
- Fencing: Vinyl
- Flooring: Carpet, Tile
- Living Area: 2073.00
- Roof: Shingle
Land Information
- Lot Features: Sidewalk, Paved
Garage and Parking
- Garage Spaces: 2.00
- Open Parking Spaces: 0.00
- Parking Features: Garage Door Opener, Off Street, Oversized
Eco-Communities
- Pool Features: Heated, In Ground, Salt Water, Screen Enclosure
- Water Source: Public
Utilities
- Carport Spaces: 0.00
- Cooling: Central Air
- Heating: Central, Electric
- Pets Allowed: Yes
- Sewer: Public Sewer
- Utilities: Electricity Connected, Sewer Connected, Water Connected
Finance and Tax Information
- Home Owners Association Fee: 245.63
- Insurance Expense: 0.00
- Net Operating Income: 0.00
- Other Expense: 0.00
- Tax Year: 2023
Other Features
- Appliances: Dishwasher, Disposal, Dryer, Microwave, Range, Refrigerator, Washer
- Association Name: Access Management/Synara Black
- Association Phone: 813-607-2220
- Country: US
- Interior Features: Ceiling Fans(s), Eat-in Kitchen, Primary Bedroom Main Floor, Split Bedroom
- Legal Description: LOT 5 NORTHWOOD PARK PI#6735.0150/9
- Levels: One
- Area Major: 34221 - Palmetto/Rubonia
- Occupant Type: Owner
- Parcel Number: 673501509
- Possession: Close Of Escrow
- Views: 85
- Zoning Code: PDR
Similar Properties
Nearby Subdivisions
1050 N 14 Of 153417
1400 Erie Rdmendozamocassin Wa
A R Anthonys Sub Of Pt Sec1423
Artisan Lakes Eaves Bend
Artisan Lakes Eaves Bend Ph I
Artisan Lakes Eaves Bend Ph Ii
Atzroth Add To Palmetto
Bahia Vista
Bay View Park Rev
Boccage
C A Phillips
Crystal Lakes
Crystal Lakes Ii
Deer Run At Palm View
Eaves Bend At Artisan Lakes
Esthers Court
Fairways At Imperial Lakewoods
Fiddlers Bend
Fosters Creek
Fowlers Ests
Fresh Meadows Ph I
Fresh Meadows Ph Ii
Gillette Grove
Gulf Bay Estates Blocks 1a 1
Hammocks At Riviera Dunes
Heritage Bay
Heron Bay
Heron Creek Ph I
Heron Creek Ph Ii
Imperial Lakes Estates
Island At Riviera Dunes
Jackson Crossing
Jackson Crossings Ph I
Jackson Factory Survey
Jackson Xing Ph Ii
Lake Park
Lake View Acres
Long Sub
Mandarin Grove
Marlee Acres
Melwood Oaks Ph I
Melwood Oaks Ph Iib
Mrs Julia Atzroths Add
Northshore At Riviera Dunes Ph
Northwood Park
Oak View Ph I
Oak View Ph Ii
Oak View Ph Iii
Oakdale Square
Oakhurst Rev Por
Oakview
Old Mill Preserve
Old Mill Preserve Ph Ii
Palm Lake Estates
Palm View Place
Palmetto Estates
Palmetto Gardens Rev
Palmetto Point
Palmetto Point Add
Palmetto Skyway Rep
Palmview Acres
Patten Reserve
Peninsula At Riviera Dunes
Pravela
Regency Oaks Ph I
Regency Oaks Preserve
Richards Add To Palmetto Conti
Rio Vista A M Lambs Resubdivid
Riverside Park First Pt
Riverside Park Rep Of A Por
Roy Family Ranches
Rubonia East Terra Ceia Resubd
Sanctuary Cove
Sheffield Glenn
Silverstone North
Silverstone North Ph Ia Ib
Silverstone North Ph Ic Id
Silverstone North Ph Iia Iib
Silverstone South
Snead Island Estates W Ph 1b A
Snead Island Estates West Ph 1
Spanish Point
Stonegate Preserve
Stonegate Preserve Ia
Sub Lot34 B2 Parrish Ad To Tow
Sugar Mill Lakes Ph 1
Sugar Mill Lakes Ph Ii Iii
Sunkist Acres
Terra Ceia Bay Estates
Terra Ceia Bay North
The Cove At Terra Ceia Bay Vil
The Greens At Edgewater
Trevesta
Trevesta Ph Ia
Trevesta Ph Iib
Trevesta Ph Iiia
Villas At Oak Bend
W Palmetto Oaks
Washington Park
Waterford Court
Waterford Ph I Iii Rep
Waterford Ph Ia Ii Iia
Welshs Add To Palmetto
Whitney Meadows
Willis Add To Palmetto Continu
Willow Hammock Ph 1a 1b
Willow Walk Ph Ia
Willow Walk Ph Ib
Willow Walk Ph Ic
Willow Walk Ph Iiaiibiid
Willow Walk Ph Iic
Willow Walk Ph Iif Iig
Woodland Acres
Woodlawn Lakes
Woodlawn Lakes First Add
Woodlawn Lakes Second Add
Woods Of Moccasin Wallow Ph I
Contact Info

- Trudi Geniale, Broker
- Tropic Shores Realty
- Mobile: 619.578.1100
- Fax: 800.541.3688
- trudigen@live.com



