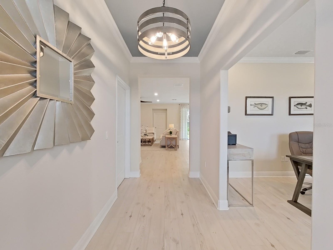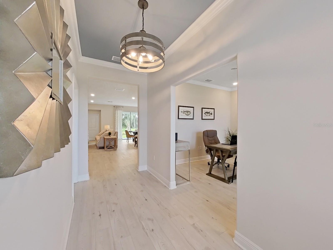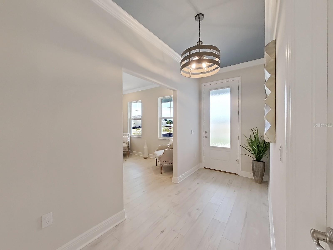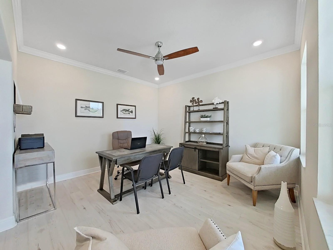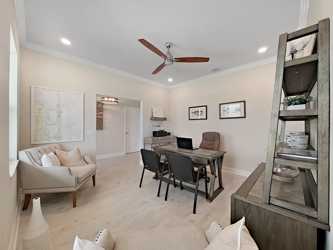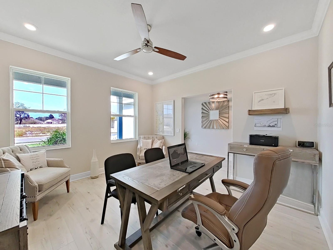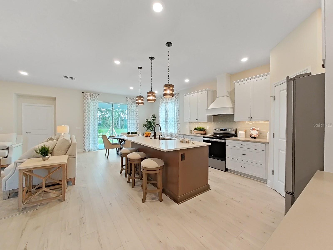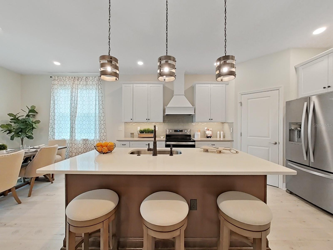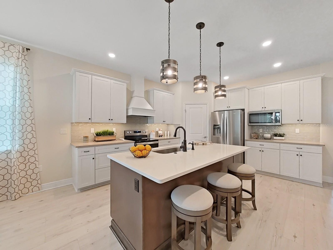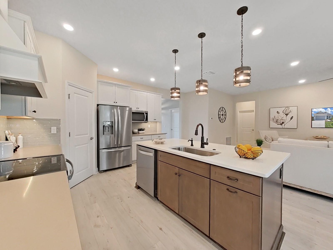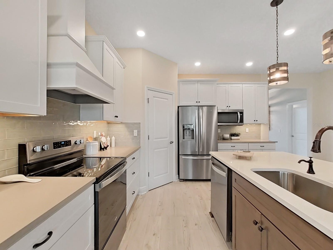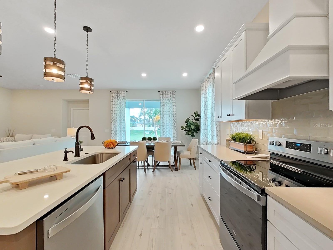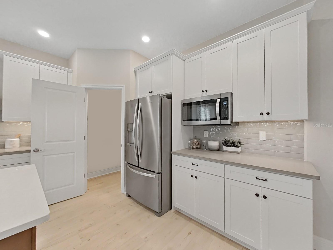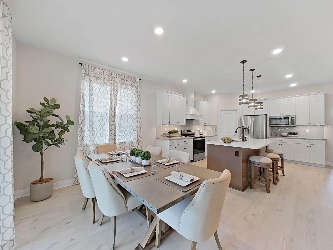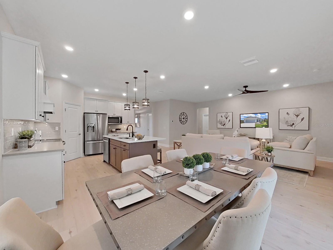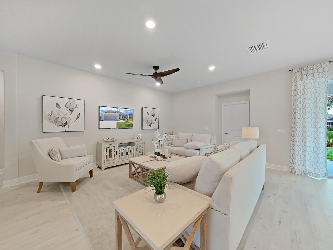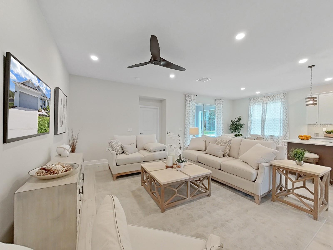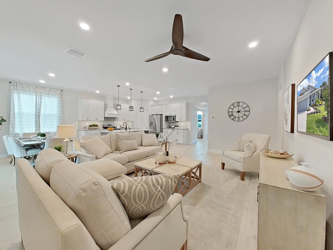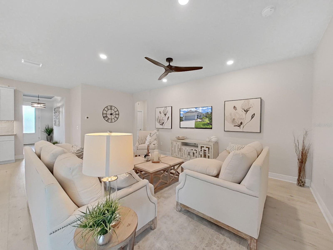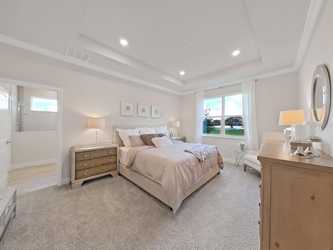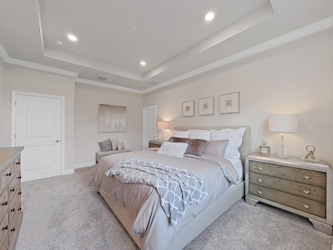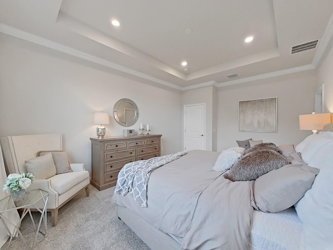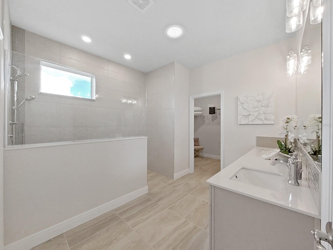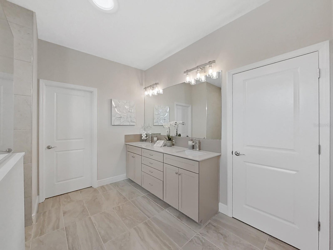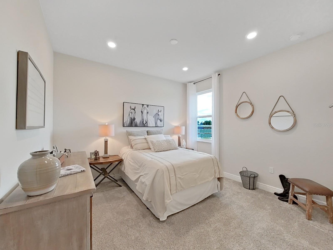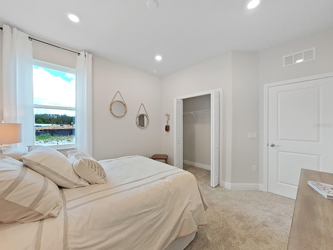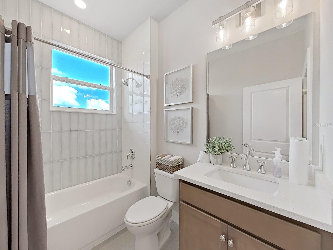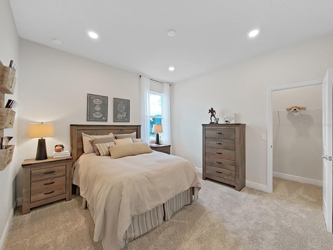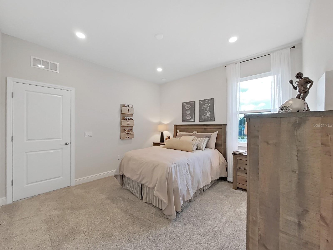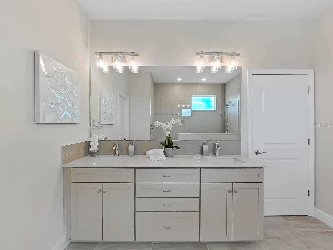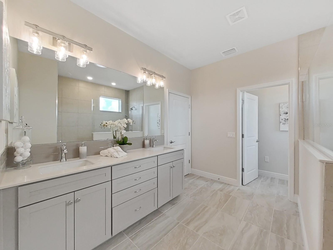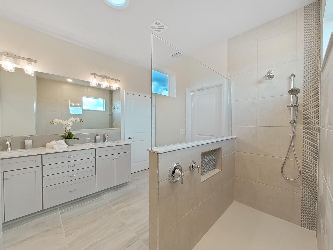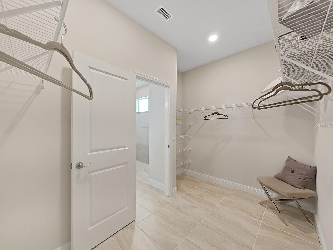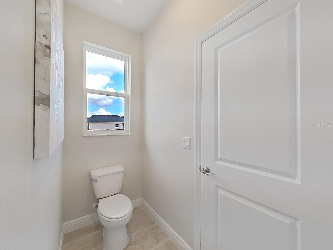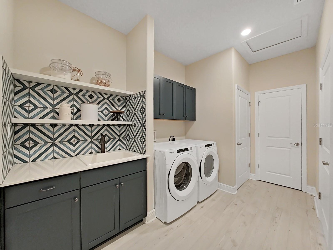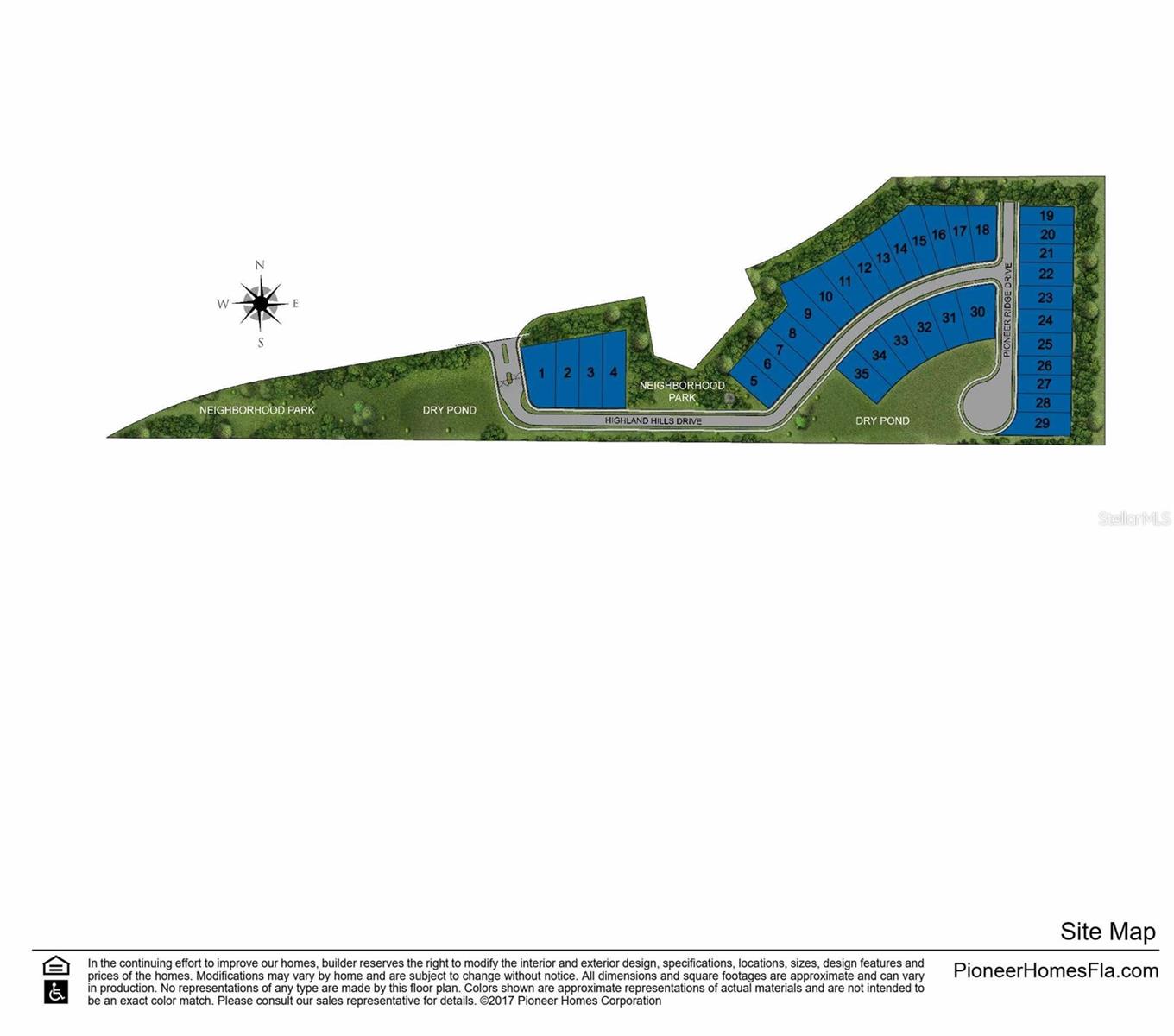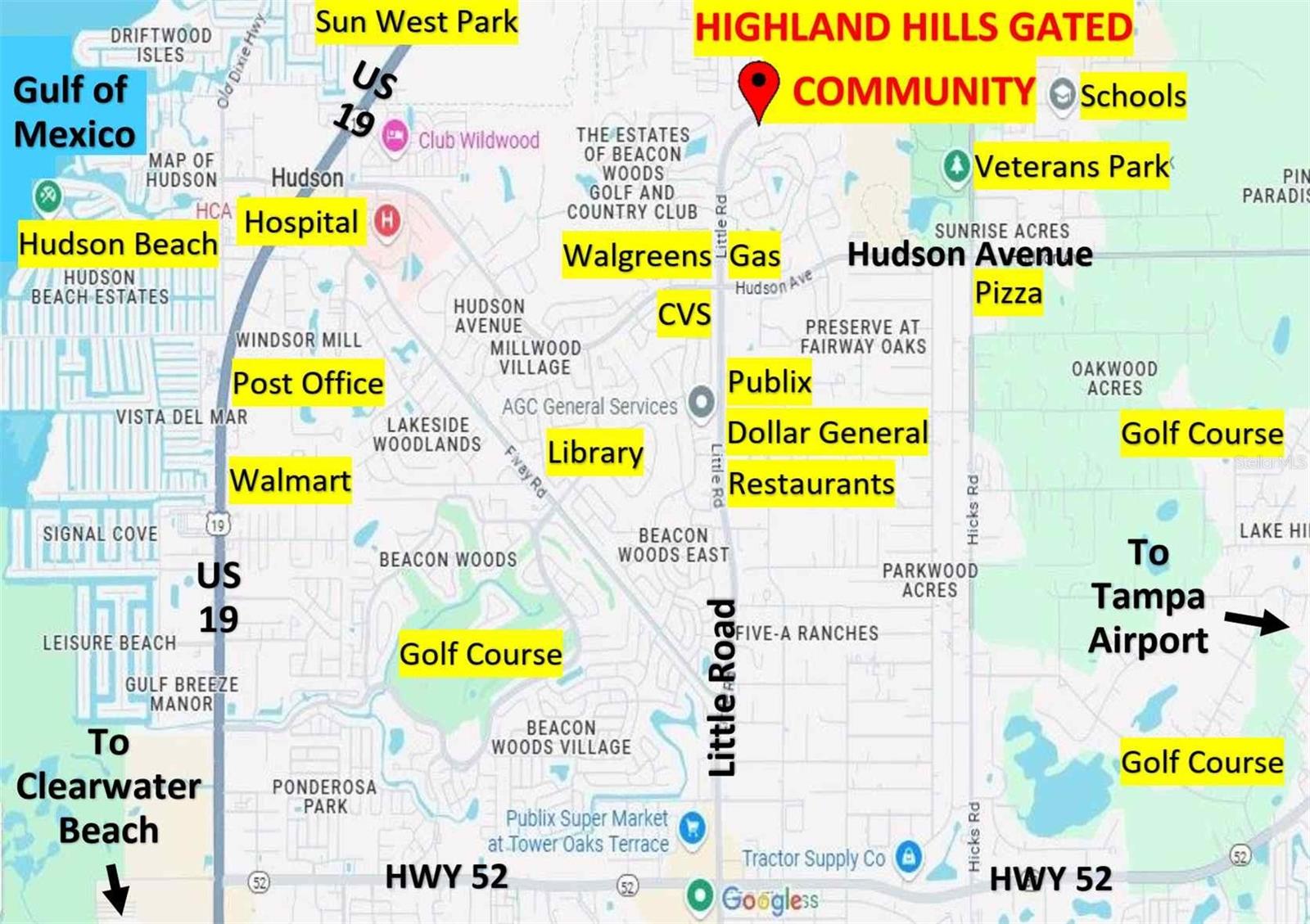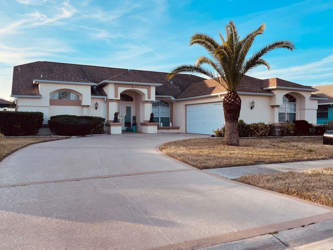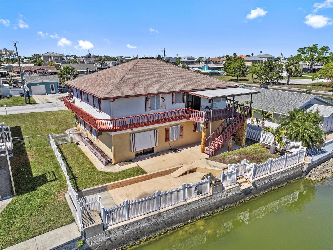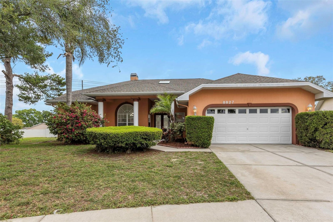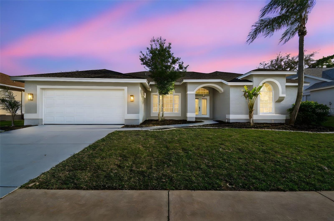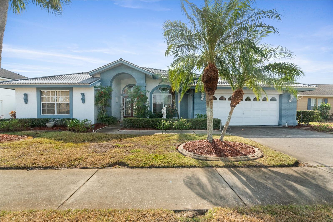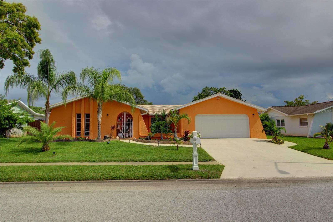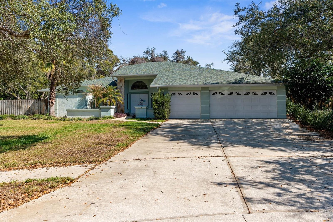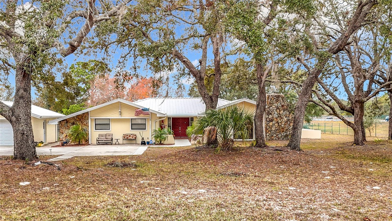9273 Highland Hills Drive, HUDSON, FL 34667
Property Photos
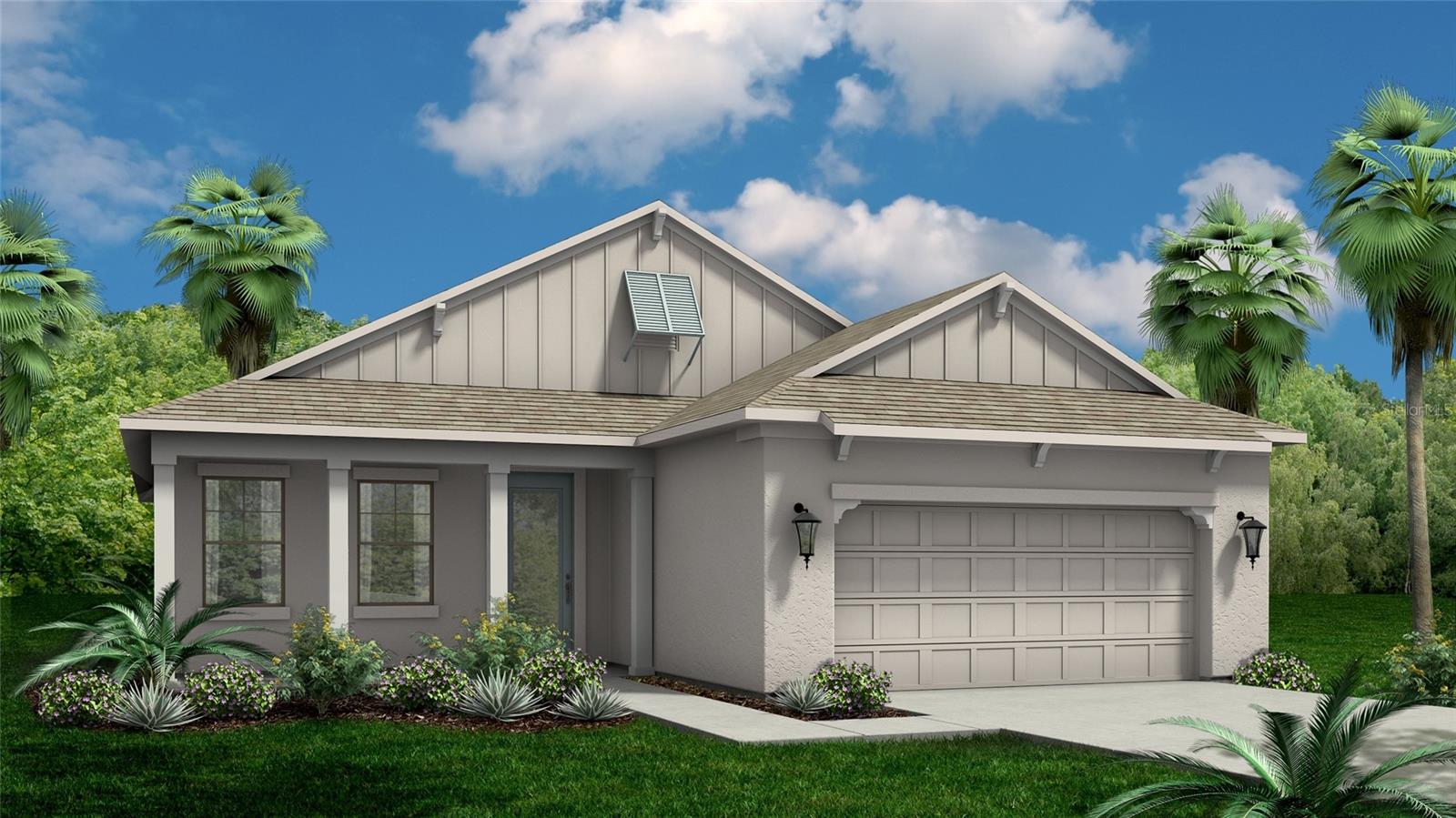
Would you like to sell your home before you purchase this one?
Priced at Only: $432,605
For more Information Call:
Address: 9273 Highland Hills Drive, HUDSON, FL 34667
Property Location and Similar Properties






- MLS#: TB8349267 ( Residential )
- Street Address: 9273 Highland Hills Drive
- Viewed: 269
- Price: $432,605
- Price sqft: $164
- Waterfront: No
- Year Built: 2024
- Bldg sqft: 2641
- Bedrooms: 3
- Total Baths: 2
- Full Baths: 2
- Garage / Parking Spaces: 2
- Days On Market: 73
- Additional Information
- Geolocation: 28.3671 / -82.6606
- County: PASCO
- City: HUDSON
- Zipcode: 34667
- Subdivision: Highland Hills
- Elementary School: Hudson
- Middle School: Hudson
- High School: Hudson
- Provided by: PIONEER REAL ESTATE CORP
- Contact: George Zutes
- 727-938-1561

- DMCA Notice
Description
Under construction. Pasco county's best value located in new gated community alongside neighborhood park!! Nearby conveniences include hudson beach, sunwest park, award winning hospital and less than 1 mile from public library, schools, cvs, walgreens and publix on little road to name a few!! Furnished model now open for daily tours!! Our most popular st thomas ii floor plan offers upgraded stone elevation, open living concept, 3 bedrooms + den with 4th bedroom option, large covered lanai, full kitchen appliance package, spacious master suite, 42 inch cabinet upgrades, kitchen granite counter tops, 5 1/4 baseboard throughout, soft rolled corners, large double pane thermal windows for natural light & tons of additional craftsman features!! 1/2/10 warranty & 10 year structural warranty is standard. Call today to schedule a home tour. Photos are for illustration only for the st thomas ii floor plan, which represent our highland hills furnished model with several upgrades & options at an additional cost.
Description
Under construction. Pasco county's best value located in new gated community alongside neighborhood park!! Nearby conveniences include hudson beach, sunwest park, award winning hospital and less than 1 mile from public library, schools, cvs, walgreens and publix on little road to name a few!! Furnished model now open for daily tours!! Our most popular st thomas ii floor plan offers upgraded stone elevation, open living concept, 3 bedrooms + den with 4th bedroom option, large covered lanai, full kitchen appliance package, spacious master suite, 42 inch cabinet upgrades, kitchen granite counter tops, 5 1/4 baseboard throughout, soft rolled corners, large double pane thermal windows for natural light & tons of additional craftsman features!! 1/2/10 warranty & 10 year structural warranty is standard. Call today to schedule a home tour. Photos are for illustration only for the st thomas ii floor plan, which represent our highland hills furnished model with several upgrades & options at an additional cost.
Payment Calculator
- Principal & Interest -
- Property Tax $
- Home Insurance $
- HOA Fees $
- Monthly -
For a Fast & FREE Mortgage Pre-Approval Apply Now
Apply Now
 Apply Now
Apply NowFeatures
Building and Construction
- Builder Model: ST THOMAS II
- Builder Name: PIONEER HOMES
- Covered Spaces: 0.00
- Exterior Features: Hurricane Shutters, Irrigation System, Sidewalk, Sliding Doors, Sprinkler Metered
- Flooring: Carpet, Ceramic Tile
- Living Area: 2001.00
- Roof: Shingle
Property Information
- Property Condition: Under Construction
Land Information
- Lot Features: In County, Landscaped, Sidewalk, Street Dead-End
School Information
- High School: Hudson High-PO
- Middle School: Hudson Middle-PO
- School Elementary: Hudson Elementary-PO
Garage and Parking
- Garage Spaces: 2.00
- Open Parking Spaces: 0.00
Eco-Communities
- Water Source: Public
Utilities
- Carport Spaces: 0.00
- Cooling: Central Air
- Heating: Exhaust Fan
- Pets Allowed: Number Limit, Yes
- Sewer: Public Sewer
- Utilities: Cable Connected, Electricity Connected, Sewer Connected
Amenities
- Association Amenities: Cable TV, Gated
Finance and Tax Information
- Home Owners Association Fee Includes: Cable TV, Internet, Maintenance Grounds
- Home Owners Association Fee: 160.00
- Insurance Expense: 0.00
- Net Operating Income: 0.00
- Other Expense: 0.00
- Tax Year: 2024
Other Features
- Appliances: Dishwasher, Disposal, Exhaust Fan, Ice Maker, Microwave, Refrigerator
- Association Name: PIONEER HOMES
- Association Phone: 7279381561
- Country: US
- Interior Features: Coffered Ceiling(s), Eat-in Kitchen, High Ceilings, Open Floorplan, Primary Bedroom Main Floor, Solid Surface Counters, Solid Wood Cabinets, Thermostat Attic Fan, Tray Ceiling(s), Walk-In Closet(s)
- Legal Description: HIGHLAND HILLS OF PASCO PB 91 PG 136 LOT 03
- Levels: One
- Area Major: 34667 - Hudson/Bayonet Point/Port Richey
- Occupant Type: Owner
- Parcel Number: 25-24-16-0220-00000-0030
- Style: Traditional
- Views: 269
- Zoning Code: MPUD-99.54
Similar Properties
Nearby Subdivisions
Aripeka
Arlington Woods Ph 01b
Autumn Oaks
Barrington Woods
Barrington Woods Ph 02
Barrington Woods Ph 03
Barrington Woods Ph 06
Beacon Rdg Woodbine Village Tr
Beacon Woods
Beacon Woods Bear Creek
Beacon Woods East Sandpiper
Beacon Woods East Villages
Beacon Woods Fairway Village
Beacon Woods Greenside Village
Beacon Woods Pinewood Village
Beacon Woods Village
Beacon Woods Village 11b Add 2
Beacon Woods Village 5c
Beacon Woods Village 6
Bella Terra
Berkeley Manor
Berkley Village
Berkley Woods
Briar Oaks Village 01
Briar Oaks Village 2
Briarwoods
Briarwoods Ph 1
Cape Cay
Coral Cove Sub
Country Club
Country Club Estates
Di Paola Sub
Driftwood Isles
Emerald Fields
Fairway Oaks
Fischer - Class 1 Sub
Florestate Park
Garden Terrace Acres
Gulf Coast Acres
Gulf Coast Acres Sub
Gulf Coast Hwy Est 1st Add
Gulf Coast Retreats
Gulf Harbor
Gulf Island Beach Tennis
Gulf Shores 1st Add
Gulf Side Acres
Gulf Side Estates
Gulf Side Villas
Heritage Pines Village 01
Heritage Pines Village 02 Rep
Heritage Pines Village 04
Heritage Pines Village 07
Heritage Pines Village 11 20d
Heritage Pines Village 12
Heritage Pines Village 14
Heritage Pines Village 15
Heritage Pines Village 16
Heritage Pines Village 17
Heritage Pines Village 19
Heritage Pines Village 20
Heritage Pines Village 21 25
Heritage Pines Village 22
Heritage Pines Village 23
Heritage Pines Village 30
Heritage Pines Village 31
Highland Hills
Highland Rdg
Highlands Ph 01
Hudson
Hudson Beach 1st Add
Hudson Beach Estates
Hudson Beach Estates 3
Iuka
Kolb Haven
Lakeside Woodlands
Leisure Beach
Mike Sugar Estates
Millwood Village
Not Applicable
Not In Hernando
Not On List
Orange Hill Estates
Pleasure Isles
Pleasure Isles 1st Add
Pleasure Isles 4th Add
Preserve At Sea Pines
Rainbow Oaks
Ravenswood Village
Reserve Also Assessed In 26241
Riviera Estates
Rolling Oaks Estates
Sea Pines
Sea Pines Add 02 Uni
Sea Pines Preserve
Sea Pines Sub
Sea Ranch On Gulf
Summer Chase
Sunset Estates
Sunset Island
The Estates
The Estates Of Beacon Woods Go
Treehaven Estates
Vista Del Mar
Viva Villas
Viva Villas 1st Add
Windsor Mill
Woodward Village
Contact Info

- Trudi Geniale, Broker
- Tropic Shores Realty
- Mobile: 619.578.1100
- Fax: 800.541.3688
- trudigen@live.com



