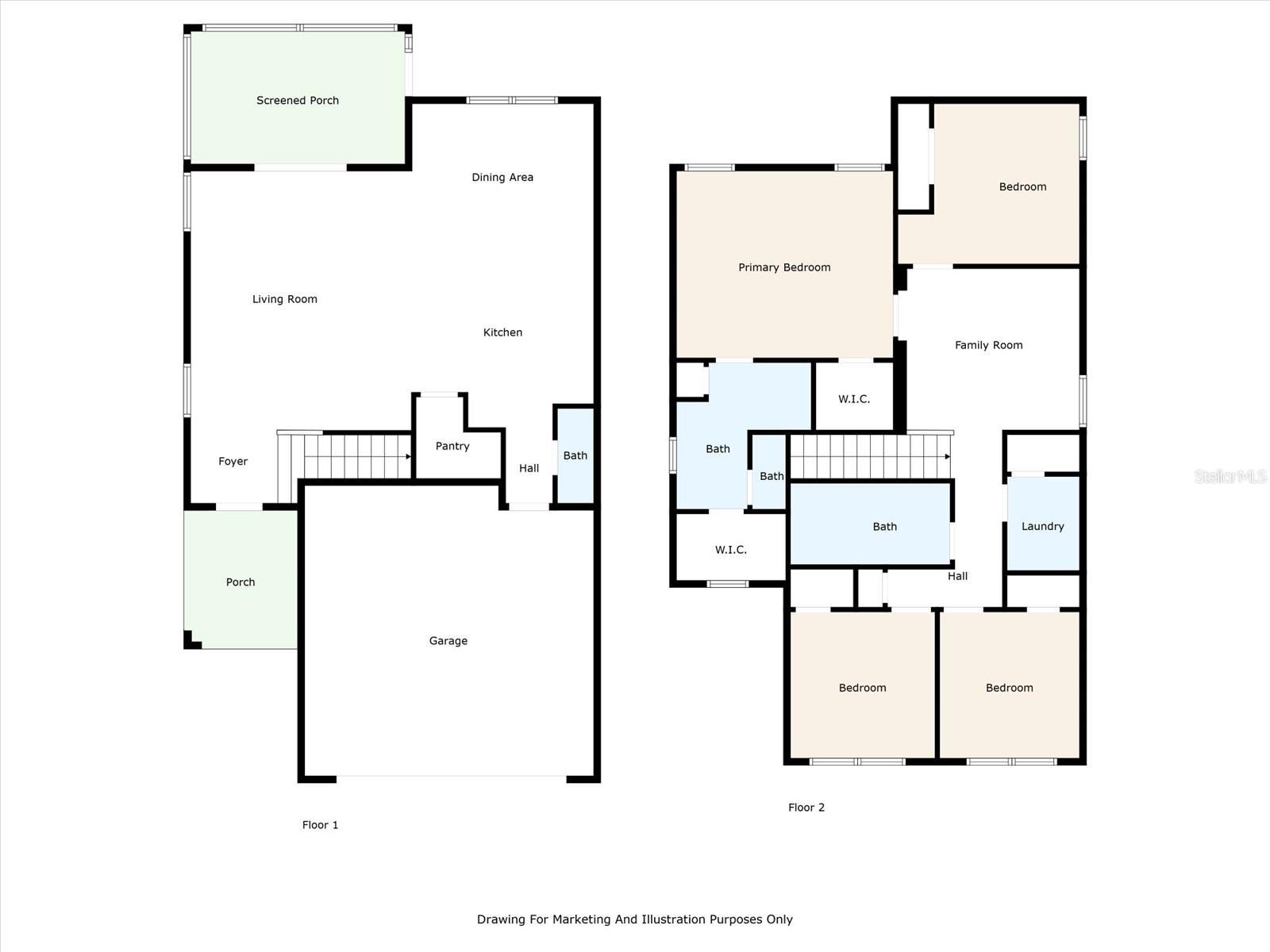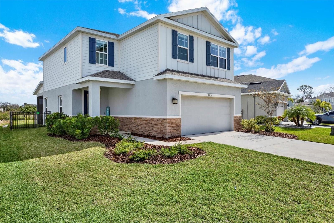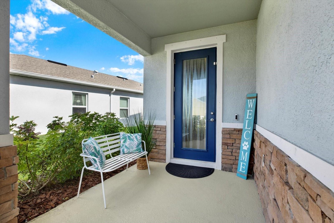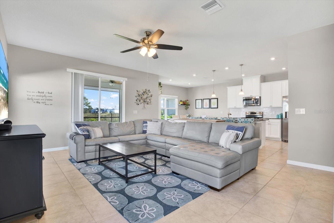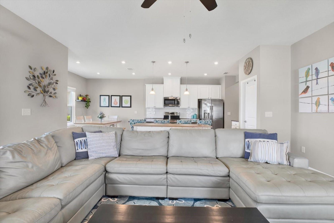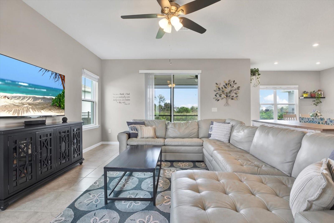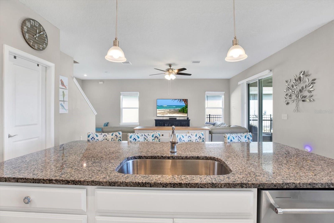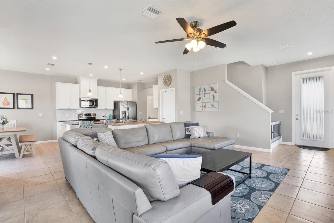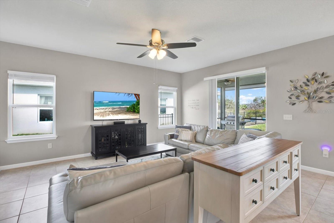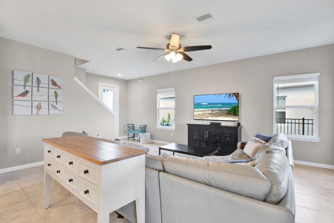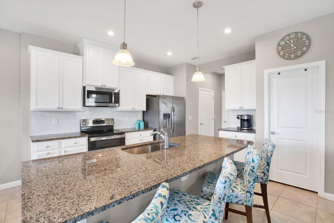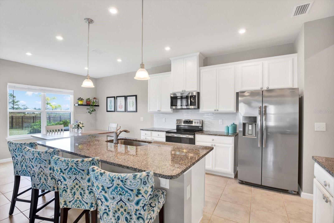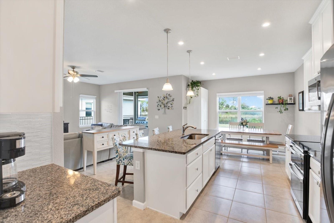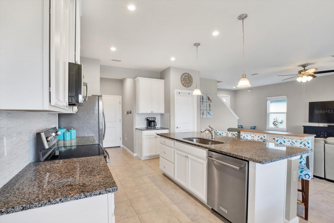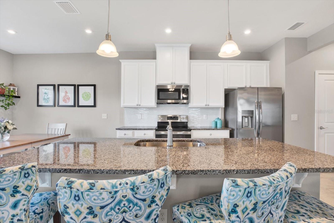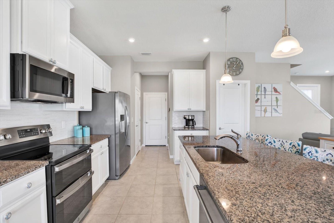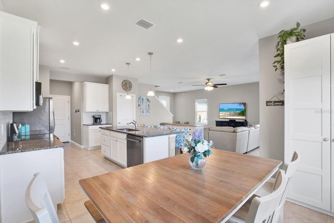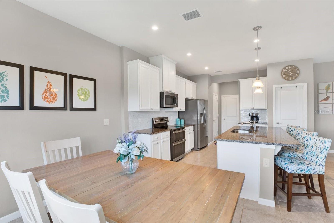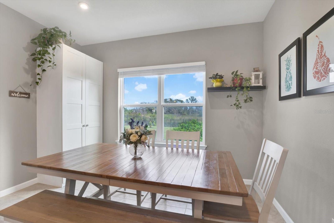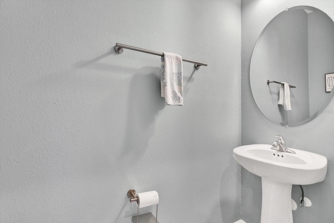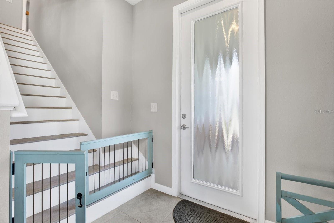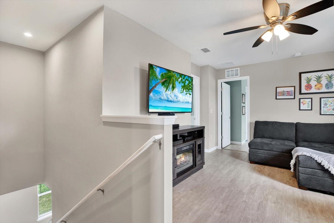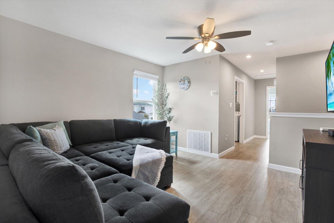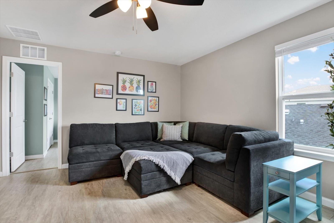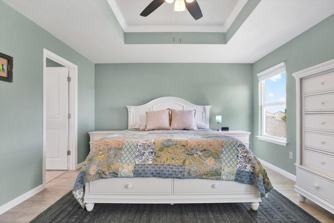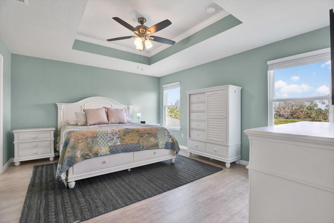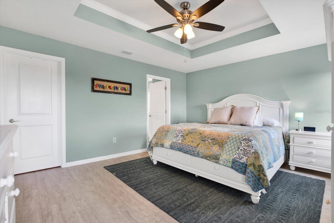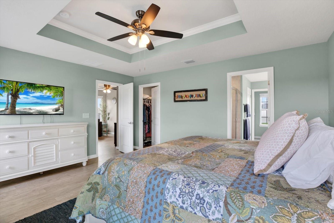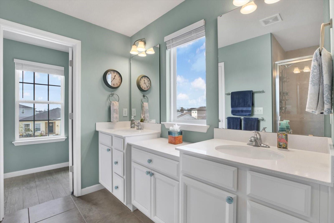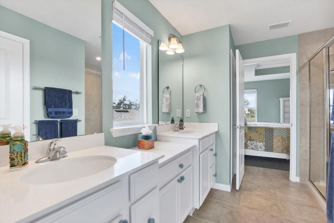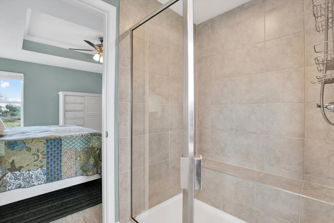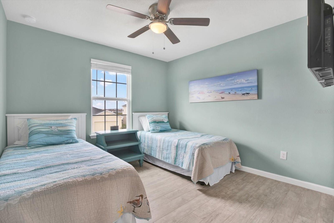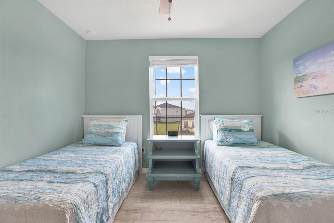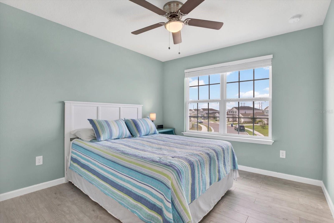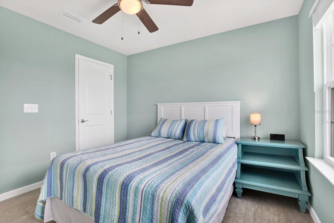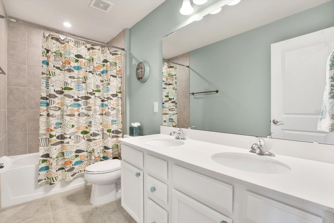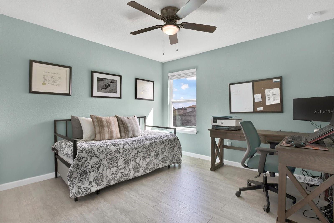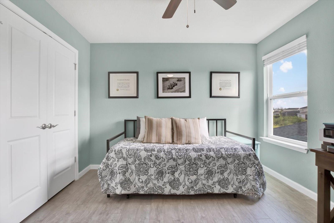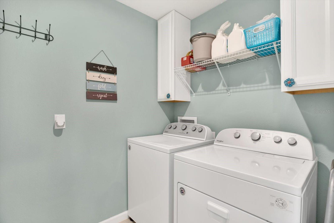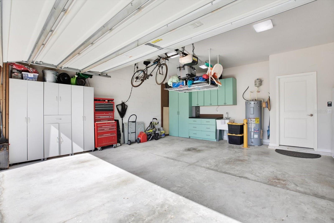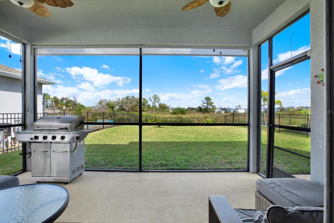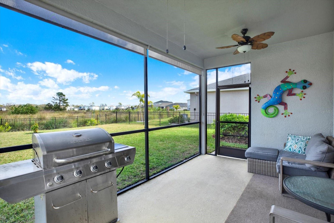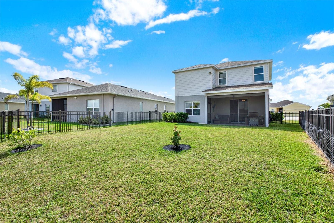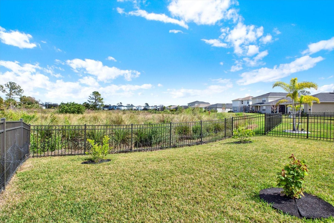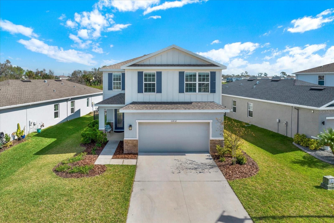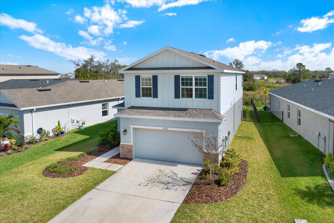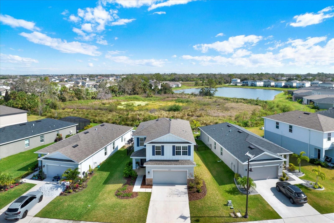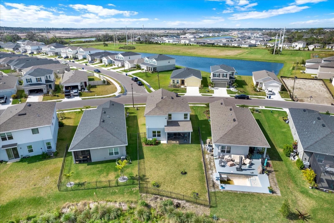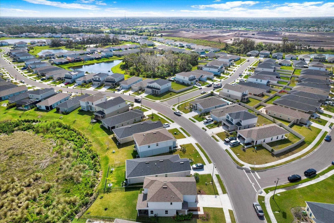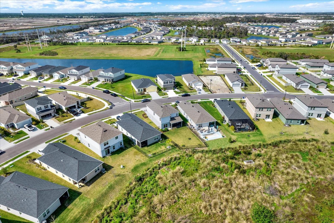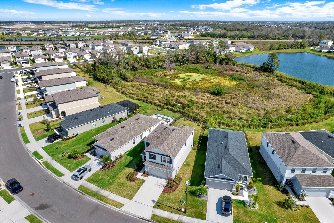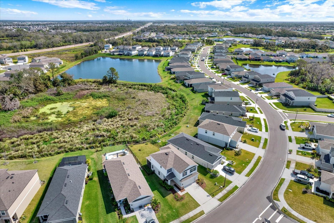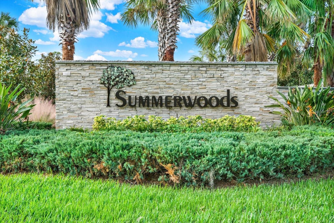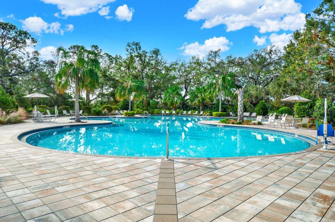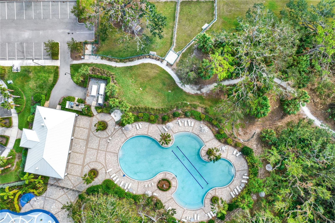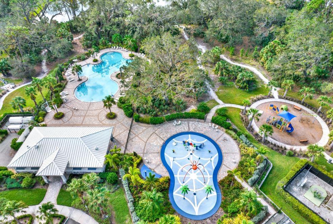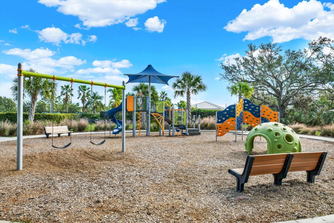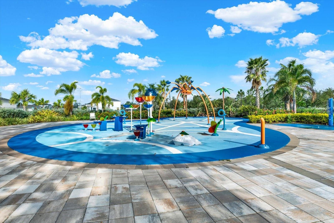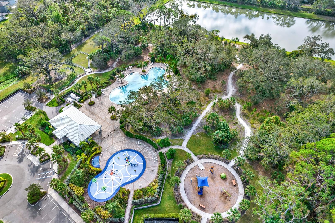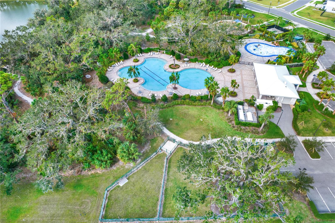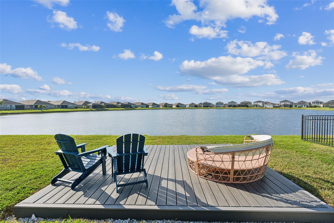10432 High Noon Trail, PARRISH, FL 34219
Property Photos
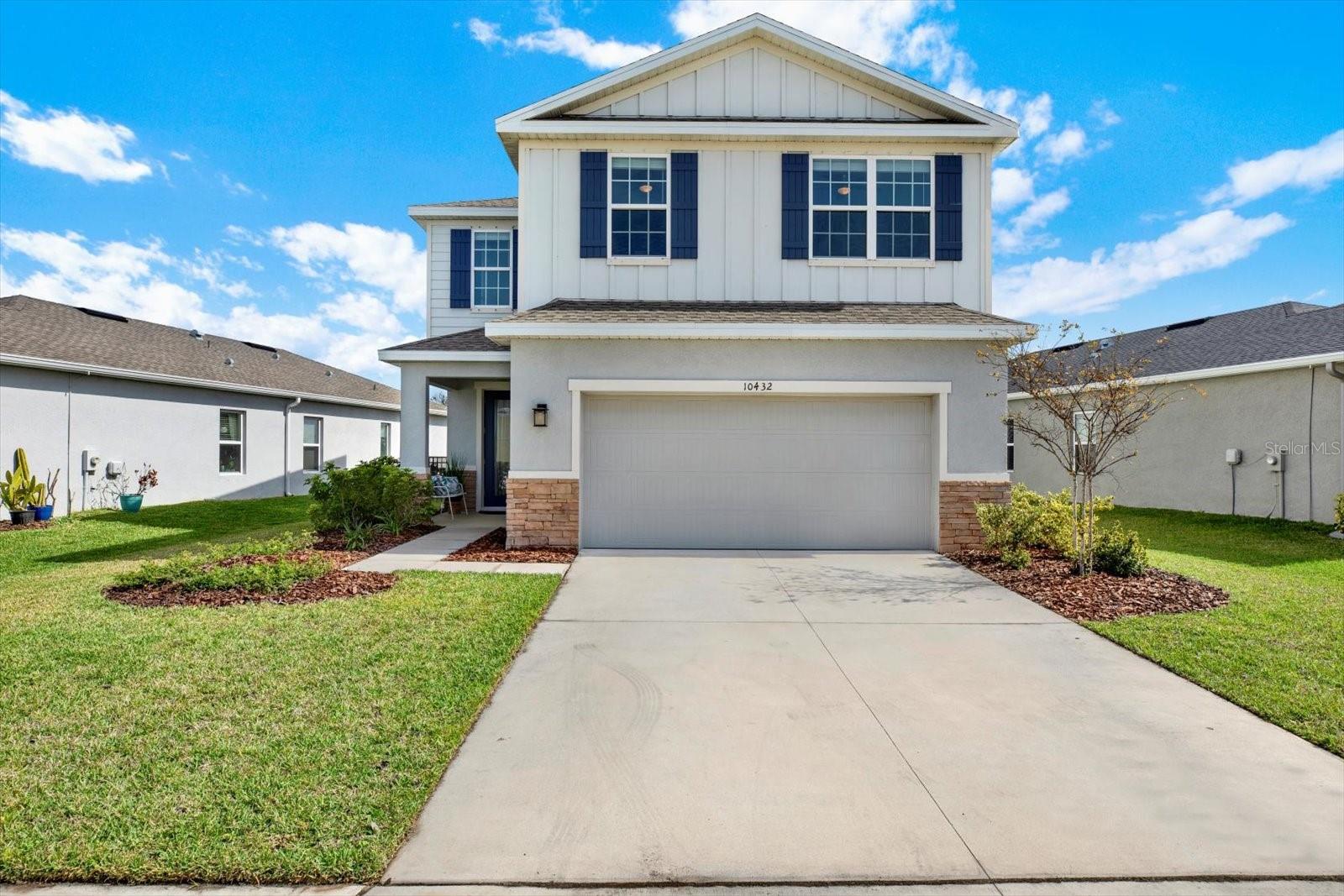
Would you like to sell your home before you purchase this one?
Priced at Only: $425,000
For more Information Call:
Address: 10432 High Noon Trail, PARRISH, FL 34219
Property Location and Similar Properties






- MLS#: TB8353140 ( Residential )
- Street Address: 10432 High Noon Trail
- Viewed: 28
- Price: $425,000
- Price sqft: $154
- Waterfront: No
- Year Built: 2022
- Bldg sqft: 2756
- Bedrooms: 4
- Total Baths: 3
- Full Baths: 2
- 1/2 Baths: 1
- Garage / Parking Spaces: 2
- Days On Market: 52
- Additional Information
- Geolocation: 27.5931 / -82.4569
- County: MANATEE
- City: PARRISH
- Zipcode: 34219
- Subdivision: Summerwoods Ph Ii
- Elementary School: Barbara A. Harvey Elementary
- Middle School: Buffalo Creek Middle
- High School: Parrish Community High
- Provided by: SMITH & ASSOCIATES REAL ESTATE
- Contact: Jordan Sargent
- 727-342-3800

- DMCA Notice
Description
Incredible Value with a REDUCED INTEREST RATE as Low as 5.5 PERCENT! This beautifully updated home in the sought after Summerwoods community just got even betterwith a recent price improvement and a SELLER PAID RATE BUY DOWN that could reduce your interest rate to as low as 5.5 percent (APR 5.954 percent) through List & Lock! That means LOWER monthly payments and MORE affordability for your dream home. (Terms applysee disclosures for details.)
Situated on a serene preserve lot with no rear neighbors, this two story Florida retreat in the booming Parrish, FL area offers the privacy and space youve been searching for. The fully fenced backyard is perfect for pets, outdoor gatherings, or even your future dream pool. Inside, the open concept main floor is designed for both style and functionality, featuring a chefs kitchen with updated stainless steel appliances, granite countertops, and ample cabinetryideal for entertaining. The living and dining areas seamlessly extend to a screened in back porch, blending indoor and outdoor living.
Upstairs, a versatile loft area provides the perfect space for a home office, playroom, or additional lounge. The primary suite is a relaxing retreat with a spa like ensuite featuring dual vanities, quartz countertops, and a walk in shower. Three additional bedrooms ensure plenty of space for family and guests. With no carpet throughoutsleek tile on the main level and durable LVP upstairsthis home is designed for modern living with easy maintenance. Extra garage storage adds to its convenience.
Skip the hassle of new constructionthis home is move in ready, with all the initial kinks already worked out! Summerwoods offers resort style amenities, including a pool, splash pad, two dog parks, playground, and scenic walking trails for a low annual HOA fee. The location is unbeatable, providing easy access to St. Petersburg, Tampa, and Sarasota, along with the areas expanding hospitals, retail centers, dining, and entertainment options. Plus, new schools and institutions like Bradenton Christian School and State College of Florida (SPC) make this a fantastic long term investment for families and professionals alike.
Dont miss out on this incredible opportunitya stunning home, a lower interest rate, and unbeatable value! Schedule your showing today!
Description
Incredible Value with a REDUCED INTEREST RATE as Low as 5.5 PERCENT! This beautifully updated home in the sought after Summerwoods community just got even betterwith a recent price improvement and a SELLER PAID RATE BUY DOWN that could reduce your interest rate to as low as 5.5 percent (APR 5.954 percent) through List & Lock! That means LOWER monthly payments and MORE affordability for your dream home. (Terms applysee disclosures for details.)
Situated on a serene preserve lot with no rear neighbors, this two story Florida retreat in the booming Parrish, FL area offers the privacy and space youve been searching for. The fully fenced backyard is perfect for pets, outdoor gatherings, or even your future dream pool. Inside, the open concept main floor is designed for both style and functionality, featuring a chefs kitchen with updated stainless steel appliances, granite countertops, and ample cabinetryideal for entertaining. The living and dining areas seamlessly extend to a screened in back porch, blending indoor and outdoor living.
Upstairs, a versatile loft area provides the perfect space for a home office, playroom, or additional lounge. The primary suite is a relaxing retreat with a spa like ensuite featuring dual vanities, quartz countertops, and a walk in shower. Three additional bedrooms ensure plenty of space for family and guests. With no carpet throughoutsleek tile on the main level and durable LVP upstairsthis home is designed for modern living with easy maintenance. Extra garage storage adds to its convenience.
Skip the hassle of new constructionthis home is move in ready, with all the initial kinks already worked out! Summerwoods offers resort style amenities, including a pool, splash pad, two dog parks, playground, and scenic walking trails for a low annual HOA fee. The location is unbeatable, providing easy access to St. Petersburg, Tampa, and Sarasota, along with the areas expanding hospitals, retail centers, dining, and entertainment options. Plus, new schools and institutions like Bradenton Christian School and State College of Florida (SPC) make this a fantastic long term investment for families and professionals alike.
Dont miss out on this incredible opportunitya stunning home, a lower interest rate, and unbeatable value! Schedule your showing today!
Payment Calculator
- Principal & Interest -
- Property Tax $
- Home Insurance $
- HOA Fees $
- Monthly -
For a Fast & FREE Mortgage Pre-Approval Apply Now
Apply Now
 Apply Now
Apply NowFeatures
Building and Construction
- Builder Name: Ryan Homes
- Covered Spaces: 0.00
- Exterior Features: Other
- Fencing: Fenced, Other
- Flooring: Tile, Vinyl
- Living Area: 2048.00
- Roof: Other, Shingle
Property Information
- Property Condition: Completed
Land Information
- Lot Features: Landscaped, Sidewalk, Paved, Unincorporated
School Information
- High School: Parrish Community High
- Middle School: Buffalo Creek Middle
- School Elementary: Barbara A. Harvey Elementary
Garage and Parking
- Garage Spaces: 2.00
- Open Parking Spaces: 0.00
- Parking Features: Common, Driveway, Garage Door Opener, Ground Level, Guest
Eco-Communities
- Water Source: Public
Utilities
- Carport Spaces: 0.00
- Cooling: Central Air
- Heating: Central, Electric, Exhaust Fan
- Pets Allowed: Breed Restrictions, Cats OK, Dogs OK, Yes
- Sewer: Public Sewer
- Utilities: BB/HS Internet Available, Cable Available, Cable Connected, Electricity Available, Electricity Connected, Public, Sewer Available, Sewer Connected, Sprinkler Recycled, Street Lights, Underground Utilities, Water Available, Water Connected
Amenities
- Association Amenities: Maintenance, Playground, Pool, Trail(s)
Finance and Tax Information
- Home Owners Association Fee: 133.00
- Insurance Expense: 0.00
- Net Operating Income: 0.00
- Other Expense: 0.00
- Tax Year: 2024
Other Features
- Appliances: Convection Oven, Dishwasher, Disposal, Electric Water Heater, Exhaust Fan, Ice Maker, Microwave, Refrigerator
- Association Name: Maria Ponce
- Association Phone: (727) 577-2200
- Country: US
- Furnished: Unfurnished
- Interior Features: Ceiling Fans(s), Eat-in Kitchen, Open Floorplan, PrimaryBedroom Upstairs, Stone Counters, Thermostat, Walk-In Closet(s), Window Treatments
- Legal Description: LOT 46, SUMMERWOODS PH II PI #4016.2430/9
- Levels: Two
- Area Major: 34219 - Parrish
- Occupant Type: Owner
- Parcel Number: 401624309
- Possession: Close Of Escrow
- Style: Florida, Traditional
- Views: 28
- Zoning Code: PD-R
Similar Properties
Nearby Subdivisions
Aberdeen
Ancient Oaks
Aviary At Rutland Ranch
Aviary At Rutland Ranch Ph 1a
Aviary At Rutland Ranch Ph Iia
Aviaryrutland Ranch Ph Iiia
Bella Lago
Bella Lago Ph I
Bella Lago Ph Ii Subph Iiaia I
Broadleaf
Buckhead Trails Ph Iii
Canoe Creek
Canoe Creek Ph I
Canoe Creek Ph Ii Subph Iia I
Canoe Creek Ph Iii
Canoe Creek Phase I
Chelsea Oaks Ph I
Chelsea Oaks Ph Ii Iii
Copperstone Ph I
Copperstone Ph Iia
Copperstone Ph Iib
Copperstone Ph Iic
Country River Estates
Cove At Twin Rivers
Creekside At Rutland Ranch
Creekside At Rutland Ranch P
Creekside Oaks Ph I
Creekside Preserve Ii
Cross Creek
Cross Creek Ph Id
Crosscreek 1d
Crosscreek Ph I Subph B C
Crosscreek Ph Ia
Crosswind Point
Crosswind Point Ph I
Crosswind Point Ph Ii
Crosswind Ranch
Crosswind Ranch Ph Ia
Cypress Glen At River Wilderne
Del Webb At Bayview
Del Webb At Bayview Ph I Subph
Del Webb At Bayview Ph Ii Subp
Del Webb At Bayview Ph Iii
Del Webb At Bayview Ph Iv
Del Webb At Bayview Phiii
Ellenton Acres
Forest Creek Fennemore Way
Forest Creek Ph I Ia
Forest Creek Ph Iib
Forest Creek Ph Iib 2nd Rev Po
Forest Creek Ph Iii
Forest Creekfennemore Way
Foxbrook Ph I
Foxbrook Ph Ii
Foxbrook Ph Iii A
Foxbrook Ph Iii C
Gamble Creek Estates
Gamble Creek Estates Ph Ii Ii
Grand Oak Preserve Fka The Pon
Harrison Ranch Ph Ia
Harrison Ranch Ph Ib
Harrison Ranch Ph Iia
Harrison Ranch Ph Iia4 Iia5
Harrison Ranch Ph Iib
Harrison Ranch Ph Iib3
Harrison Ranch Phase Ii-a4 & I
Isles At Bayview
Isles At Bayview Ph I Subph A
Isles At Bayview Ph Ii
Isles At Bayview Ph Iii
John Parrish Add To Parrish
Kingsfield Lakes Ph 1
Kingsfield Lakes Ph 2
Kingsfield Ph I
Kingsfield Ph Ii
Kingsfield Ph Iii
Kingsfield Ph V
Kingsfield Phase Iii
Lexington
Lexington Add
Lexington Ph Iv
Lincoln Park
Mckinley Oaks
None
North River Ranch
North River Ranch Ph Ia2
North River Ranch Ph Ib Id Ea
North River Ranch Ph Ic Id We
North River Ranch Ph Iva
North River Ranch Ph Ivc1
North River Ranch Riverfield M
Oakfield Lakes
Parrish West And North Of 301
Ph Iia4 Iia5 Pb60128
Prosperity Lakes
Prosperity Lakes Active Adult
Prosperity Lakes Ph I Subph Ia
Prosperity Lakes Ph I Subph Ib
Reserve At Twin Rivers
River Plantation Ph I
River Plantation Ph Ii
River Wilderness Ph I
River Wilderness Ph I Tr 7
River Wilderness Ph Iia
River Wilderness Ph Iib
River Wilderness Ph Iii Sp B
River Wilderness Ph Iii Sp C
River Wilderness Ph Iii Sp D2
River Wilderness Ph Iii Sp E F
River Wilderness Ph Iii Sp H1
River Wilderness Ph Iii Subph
River Wilderness Ph Iv
River Wilderness Ph Iv Cypress
River Wilderness Phase 1 Tract
River Woods Ph I
River Woods Ph Ii
River Woods Ph Iii
River Woods Ph Iv
Rivers Reach
Rivers Reach Ph Ib Ic
Rivers Reach Ph Ii
Rivers Reach Phase Ia
Rye Crossing
Rye Ranch
Salt Meadows
Saltmeadows Ph Ia
Sawgrass Lakes Ph Iiii
Seaire
Silverleaf
Silverleaf Ii Iii
Silverleaf Ph Ia
Silverleaf Ph Ib
Silverleaf Ph Ic
Silverleaf Ph Id
Silverleaf Ph Ii Iii
Silverleaf Ph Iv
Silverleaf Ph V
Silverleaf Ph Vi
Silverleaf Phase Ii Iii
Silverleaf Phase Iv
Summerwoods
Summerwoods Ph Ib
Summerwoods Ph Ic Id
Summerwoods Ph Ii
Summerwoods Ph Iiia Iva
Summerwoods Ph Iiia Iva Pi
Summerwoods Ph Iiia Iva Pi 40
Summerwoods Ph Iiib Ivb
Summerwoods Ph Ivc
Timberly Ph I Ii
Twin Rivers
Twin Rivers Ph I
Twin Rivers Ph Ii
Twin Rivers Ph Iii
Twin Rivers Ph Iv
Twin Rivers Ph Va2 Va3
Twin Rivers Ph Va4
Twin Rivers Ph Vb2 Vb3
Willow Bend Ph Ib
Willow Bend Ph Iii
Willow Bend Ph Iv
Willow Shores
Windwater
Windwater Ph Ia Ib
Woodland Preserve
Contact Info

- Trudi Geniale, Broker
- Tropic Shores Realty
- Mobile: 619.578.1100
- Fax: 800.541.3688
- trudigen@live.com



