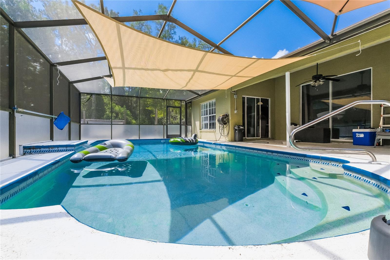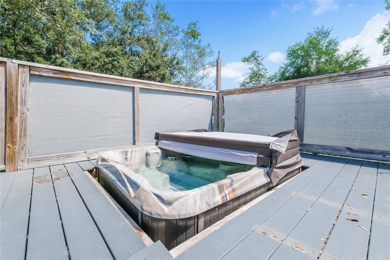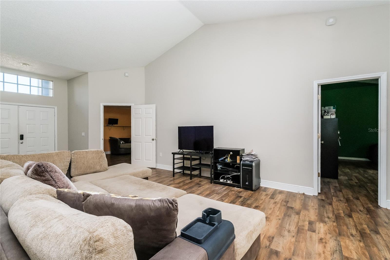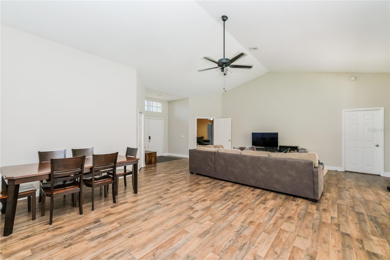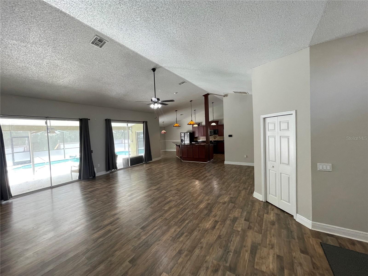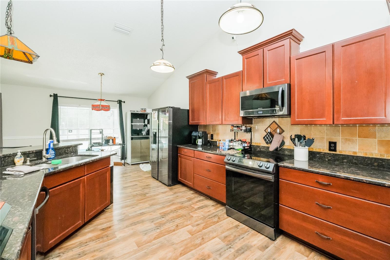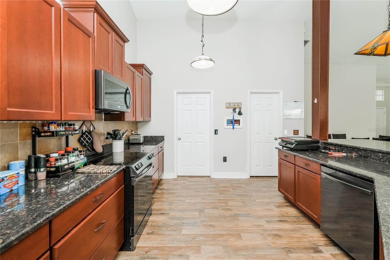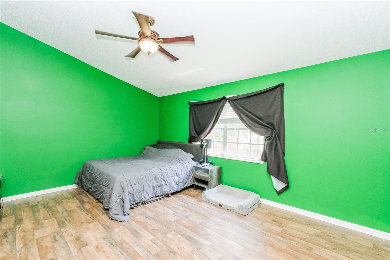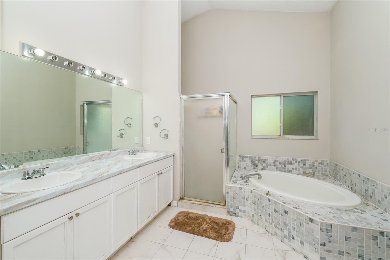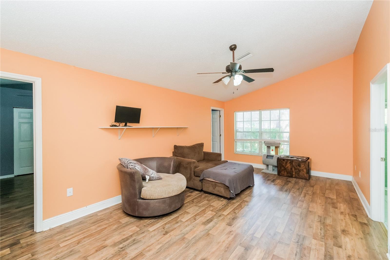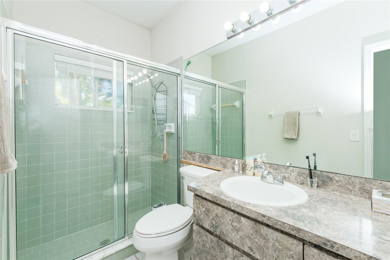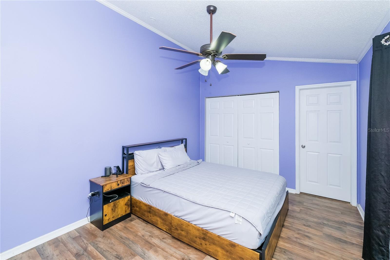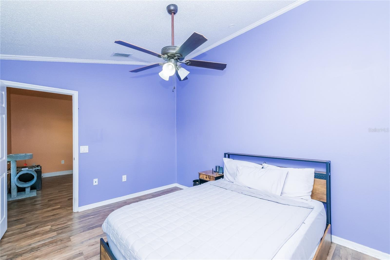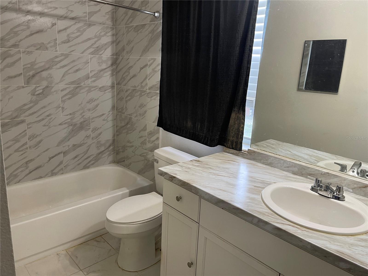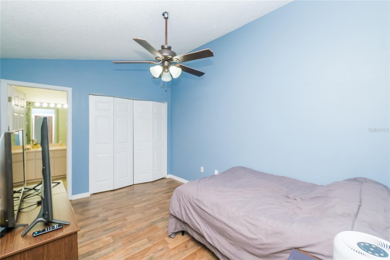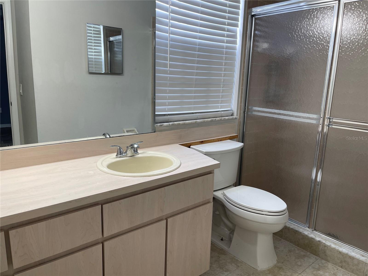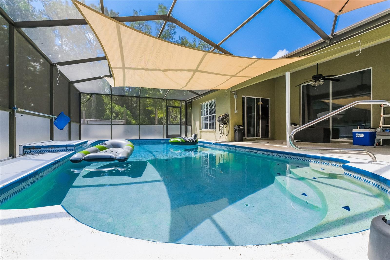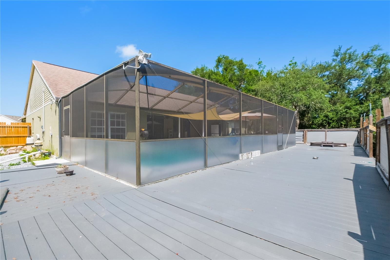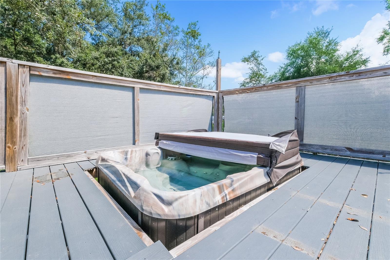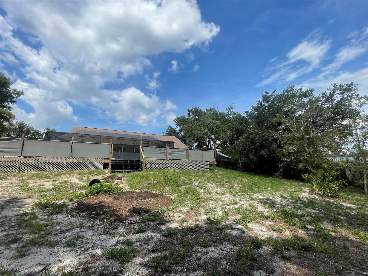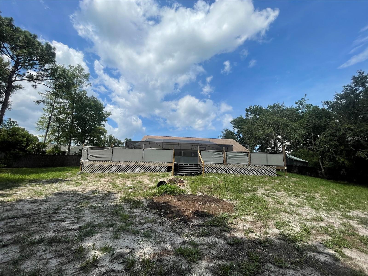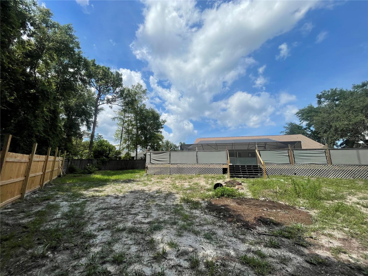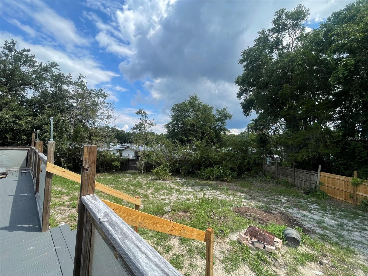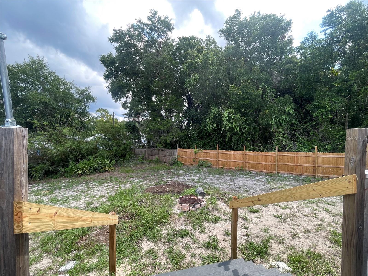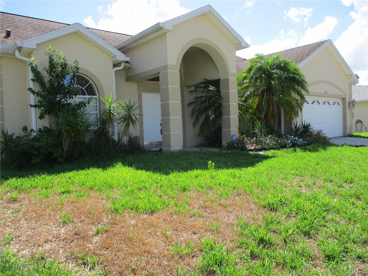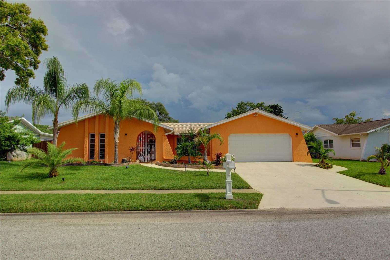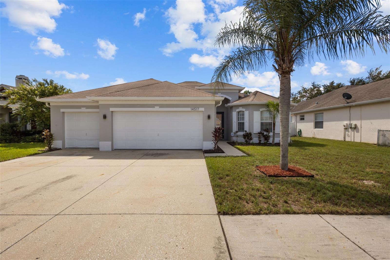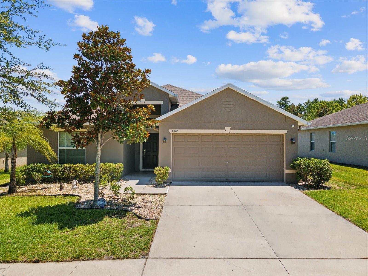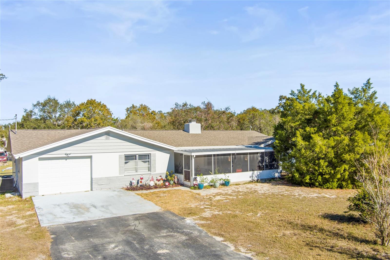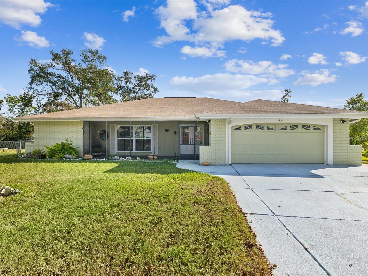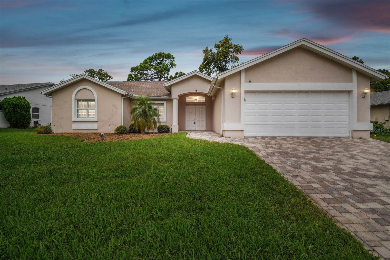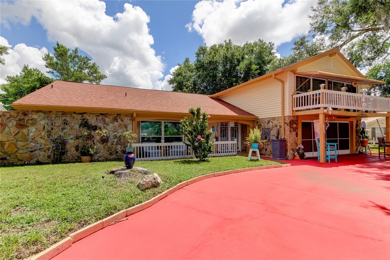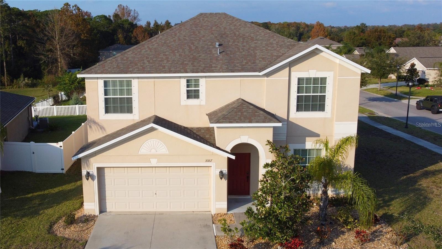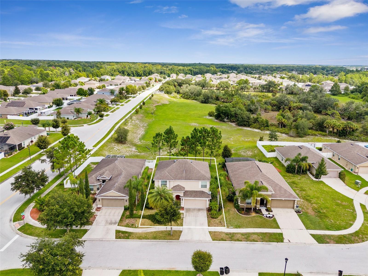18940 Emerald Ridge Drive, HUDSON, FL 34667
Property Photos
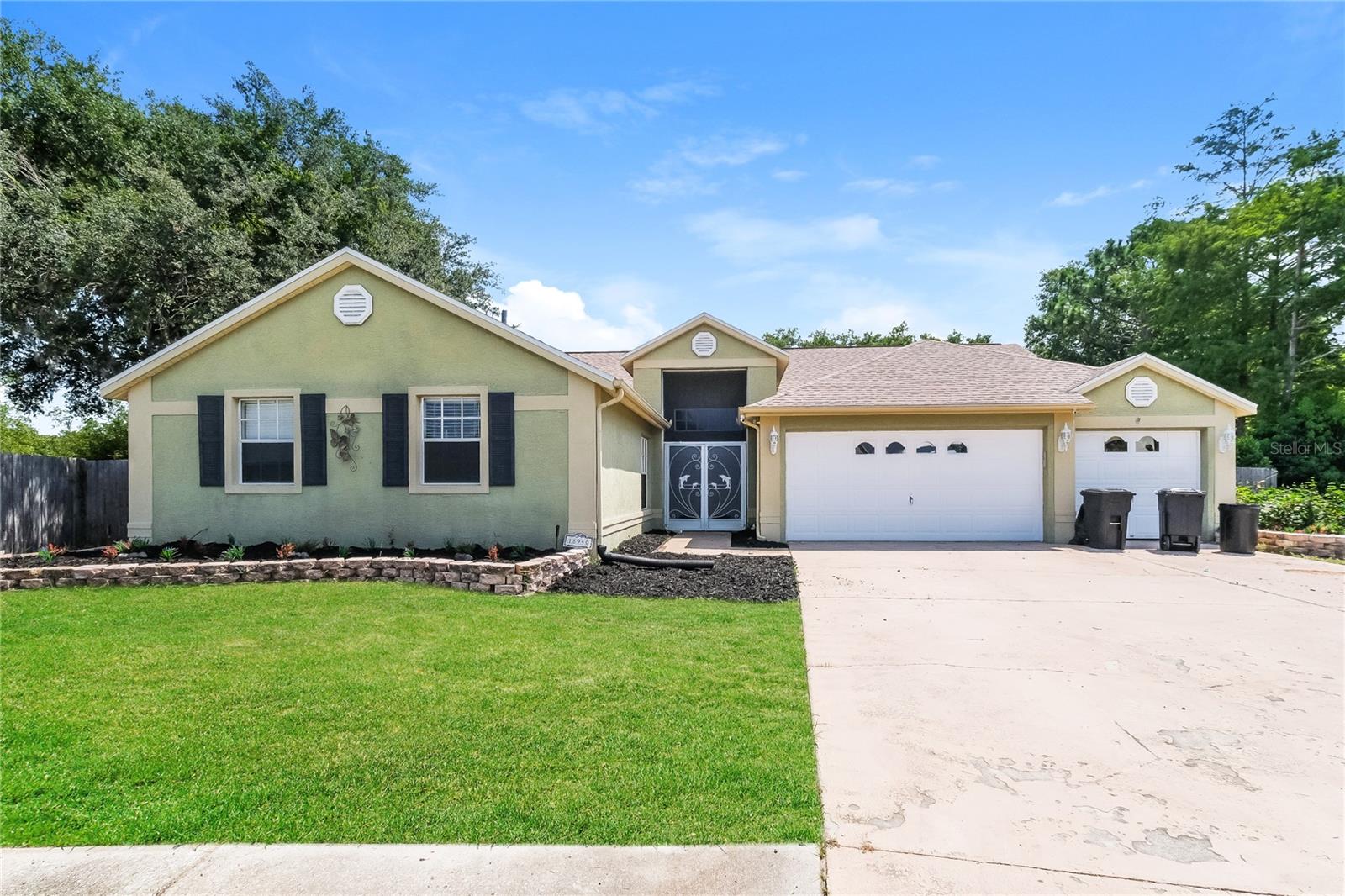
Would you like to sell your home before you purchase this one?
Priced at Only: $399,000
For more Information Call:
Address: 18940 Emerald Ridge Drive, HUDSON, FL 34667
Property Location and Similar Properties






- MLS#: T3540651 ( Residential )
- Street Address: 18940 Emerald Ridge Drive
- Viewed: 20
- Price: $399,000
- Price sqft: $167
- Waterfront: No
- Year Built: 1994
- Bldg sqft: 2384
- Bedrooms: 3
- Total Baths: 4
- Full Baths: 4
- Garage / Parking Spaces: 3
- Days On Market: 180
- Additional Information
- Geolocation: 28.4336 / -82.6421
- County: PASCO
- City: HUDSON
- Zipcode: 34667
- Subdivision: Rainbow Oaks
- Provided by: DIVVY REALTY
- Contact: Tahja Cox
- 972-497-8340

- DMCA Notice
Description
SELLER CONCESSIONS TOWARDS CLOSING COSTS!! Welcome to your dream home! This stunning 2,300+ square foot residence, built in 1994, offers an ideal blend of comfort, luxury, and convenience. Nestled on a huge lot, this spacious home features 3 bedrooms and 4 full bathrooms, providing ample space for family and guests.
Step inside to discover a thoughtfully designed floor plan that seamlessly connects each living space. The large, open kitchen flows into the dining and living areas, perfect for entertaining or enjoying family time.
Outside, your private oasis awaits. Dive into the sparkling pool, custom build deck, relax in the jacuzzi, and enjoy the expansive yard with endless possibilities for outdoor activities and gardening. The 3 car garage offers plenty of storage and parking space. NO HOA's!
This home truly has it all. Don't miss your chance to own this exceptional property. Schedule a viewing today and make this house your forever home!
Description
SELLER CONCESSIONS TOWARDS CLOSING COSTS!! Welcome to your dream home! This stunning 2,300+ square foot residence, built in 1994, offers an ideal blend of comfort, luxury, and convenience. Nestled on a huge lot, this spacious home features 3 bedrooms and 4 full bathrooms, providing ample space for family and guests.
Step inside to discover a thoughtfully designed floor plan that seamlessly connects each living space. The large, open kitchen flows into the dining and living areas, perfect for entertaining or enjoying family time.
Outside, your private oasis awaits. Dive into the sparkling pool, custom build deck, relax in the jacuzzi, and enjoy the expansive yard with endless possibilities for outdoor activities and gardening. The 3 car garage offers plenty of storage and parking space. NO HOA's!
This home truly has it all. Don't miss your chance to own this exceptional property. Schedule a viewing today and make this house your forever home!
Payment Calculator
- Principal & Interest -
- Property Tax $
- Home Insurance $
- HOA Fees $
- Monthly -
Features
Building and Construction
- Covered Spaces: 0.00
- Exterior Features: Dog Run, Rain Gutters, Sliding Doors
- Flooring: Carpet, Ceramic Tile, Laminate
- Living Area: 2384.00
- Roof: Shingle
Garage and Parking
- Garage Spaces: 3.00
Eco-Communities
- Pool Features: Above Ground, Deck
- Water Source: Public
Utilities
- Carport Spaces: 0.00
- Cooling: Central Air
- Heating: Electric
- Sewer: Public Sewer
- Utilities: Cable Connected, Electricity Available, Electricity Connected, Phone Available, Sewer Connected
Finance and Tax Information
- Home Owners Association Fee: 0.00
- Net Operating Income: 0.00
- Tax Year: 2023
Other Features
- Appliances: Built-In Oven, Cooktop, Dishwasher, Disposal, Dryer, Microwave, Refrigerator, Washer
- Country: US
- Interior Features: Built-in Features, Ceiling Fans(s), Kitchen/Family Room Combo, Living Room/Dining Room Combo, Open Floorplan, Smart Home, Thermostat, Walk-In Closet(s)
- Legal Description: RAINBOW OAKS PB 29 PGS 69-75 LOT 9
- Levels: One
- Area Major: 34667 - Hudson/Bayonet Point/Port Richey
- Occupant Type: Vacant
- Parcel Number: 17-24-06-006.0-000.00-009.0
- Views: 20
- Zoning Code: R4
Similar Properties
Nearby Subdivisions
Aripeka
Arlington Woods Ph 01a
Arlington Woods Ph 01b
Autumn Oaks
Barrington Woods
Barrington Woods Ph 02
Beacon Woods East Clayton Vill
Beacon Woods East Sandpiper
Beacon Woods East Villages
Beacon Woods Fairview Village
Beacon Woods Golf Club Village
Beacon Woods Greenwood Village
Beacon Woods Pinewood Village
Beacon Woods Smokehouse
Beacon Woods Village
Beacon Woods Village 11b Add 2
Beacon Woods Village 6
Beacon Woods Village Golf Club
Bella Terra
Berkley Village
Berkley Woods
Bolton Heights West
Briar Oaks Village 01
Briar Oaks Village 1
Briar Oaks Village 2
Briarwoods
Cape Cay
Clayton Village Ph 01
Country Club Est Unit 1
Country Club Estates
Driftwood Isles
Fairway Oaks
Garden Terrace Acres
Golf Mediterranean Villas
Goodings Add
Gulf Coast Acres
Gulf Coast Acres Add
Gulf Coast Acres Sub
Gulf Shores
Gulf Shores 1st Add
Gulf Side Acres
Gulf Side Estates
Heritage Pines Village
Heritage Pines Village 02 Rep
Heritage Pines Village 04
Heritage Pines Village 05
Heritage Pines Village 06
Heritage Pines Village 10
Heritage Pines Village 12
Heritage Pines Village 13
Heritage Pines Village 14
Heritage Pines Village 19
Heritage Pines Village 20
Heritage Pines Village 21 25
Heritage Pines Village 29
Heritage Pines Village 30
Heritage Pines Village 31
Highland Estates
Highland Hills
Highland Ridge
Highlands Ph 01
Highlands Ph 2
Hudson
Hudson Beach Estates
Hudson Grove Estates
Iuka
Lakeside Woodlands
Leisure Beach
Long Lake Ests
Millwood Village
Not Applicable
Not In Hernando
Not On List
Pleasure Isles
Pleasure Isles 1st Add
Pleasure Isles 3rd Add
Preserve At Sea Pines
Rainbow Oaks
Ranchette Estates
Ravenswood Village
Riviera Estates Rep
Sea Pines
Sea Pines Sub
Sea Ranch On Gulf
Sea Ranch On The Gulf
Summer Chase
Sunset Island
The Estates
The Preserve At Sea Pines
Vista Del Mar
Viva Villas
Viva Villas 1st Add
Waterway Shores
Windsor Mill
Woodbine Village In Beacon Woo
Woodward Village
Contact Info

- Trudi Geniale, Broker
- Tropic Shores Realty
- Mobile: 619.578.1100
- Fax: 800.541.3688
- trudigen@live.com


