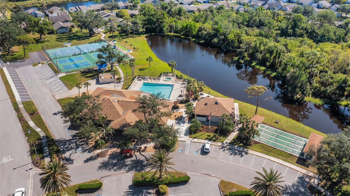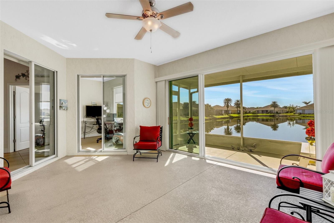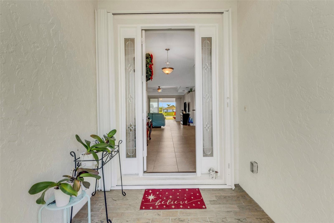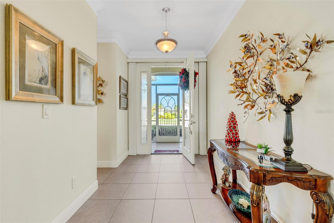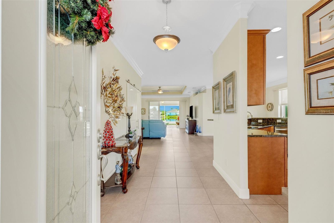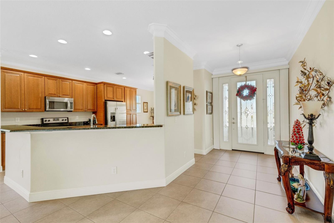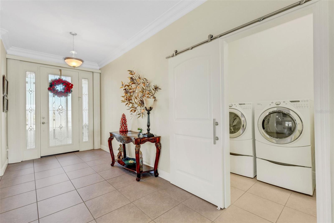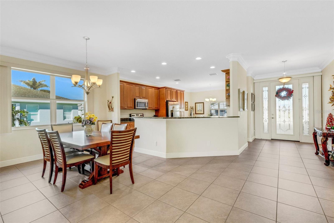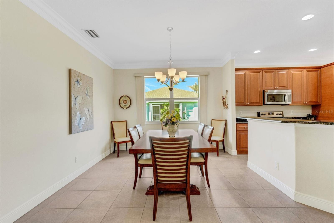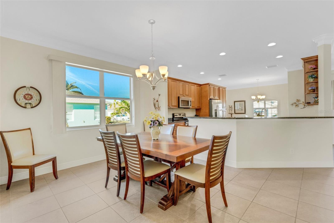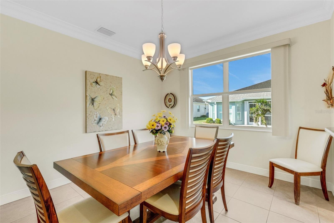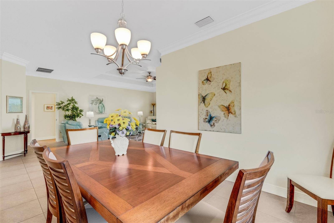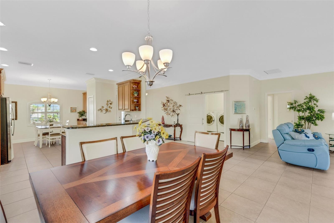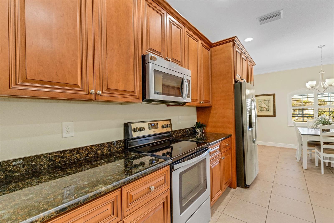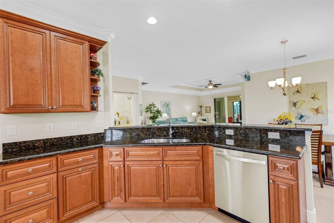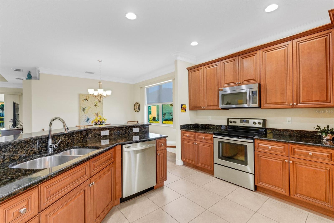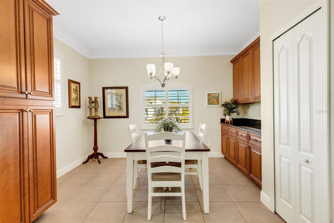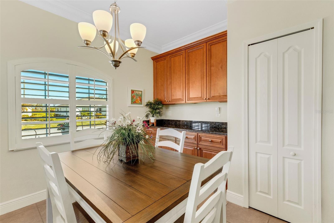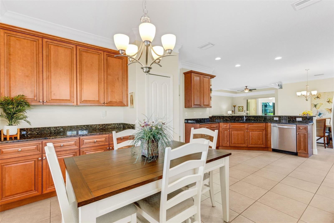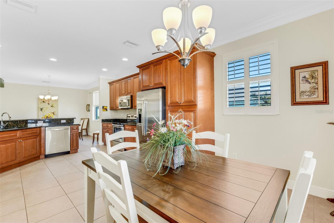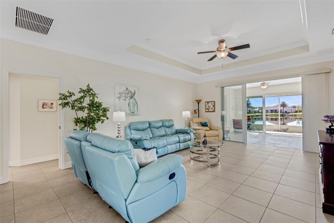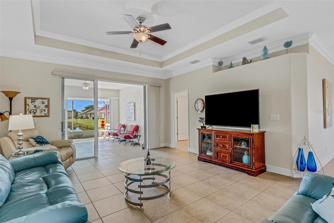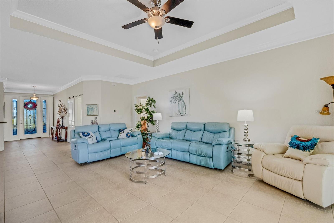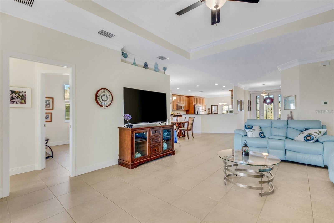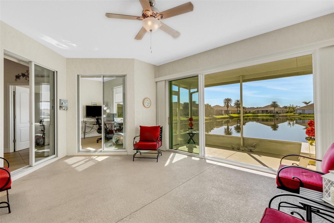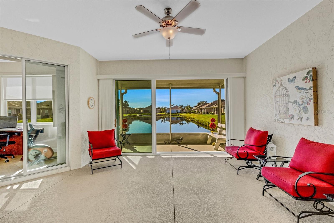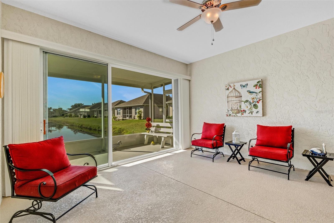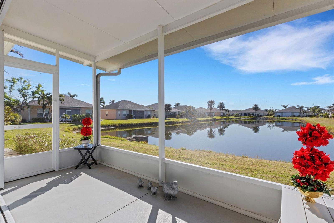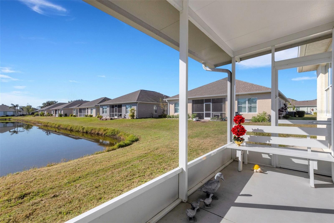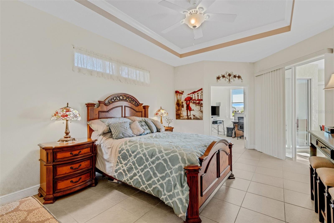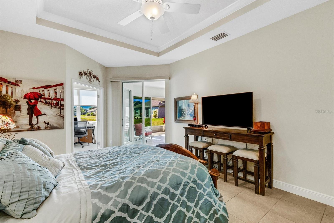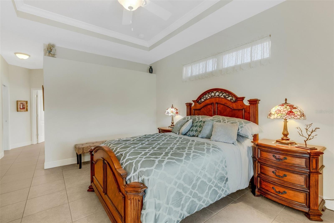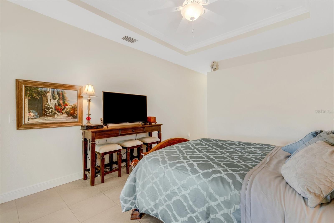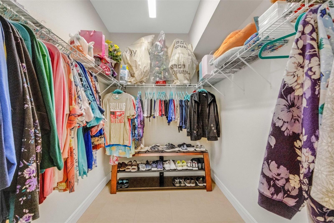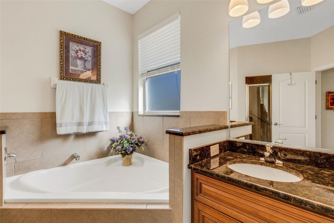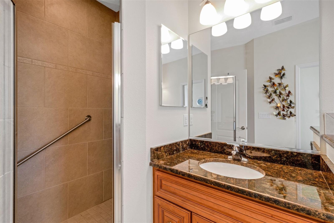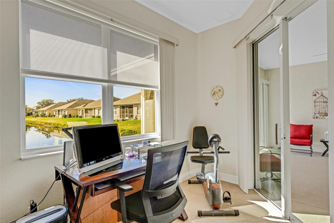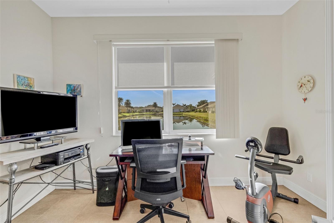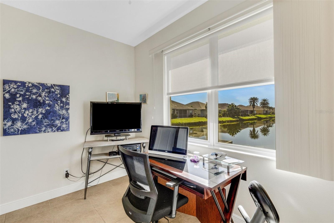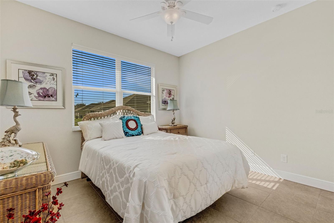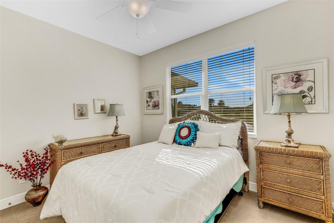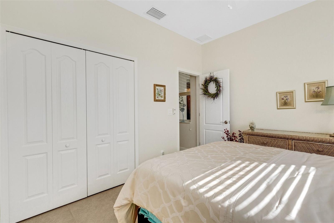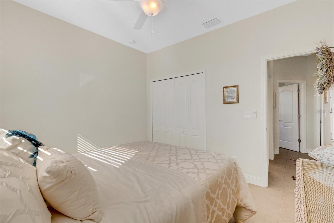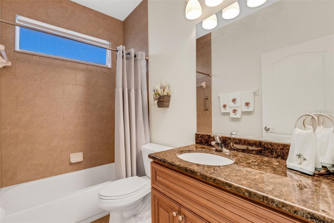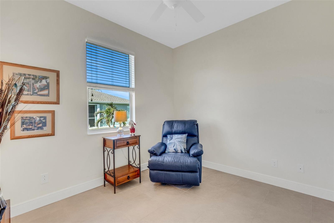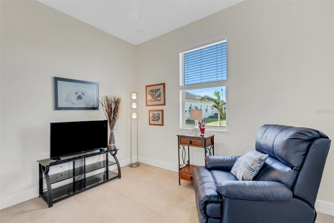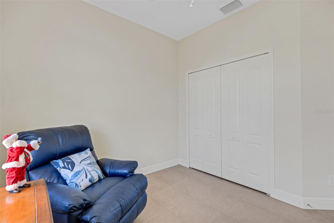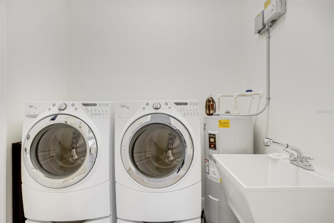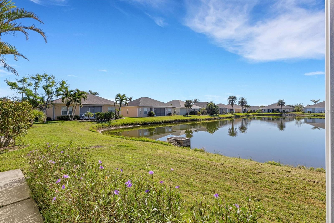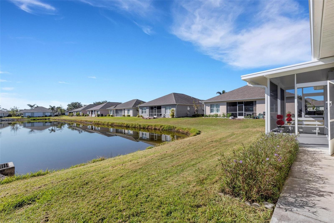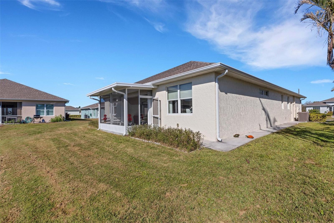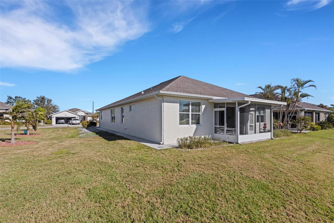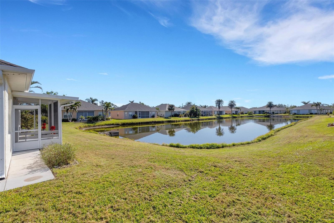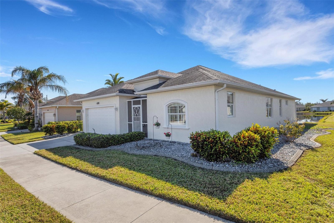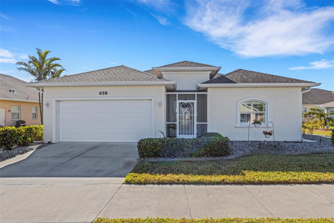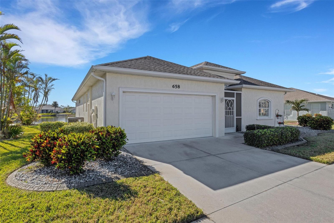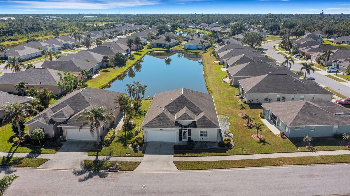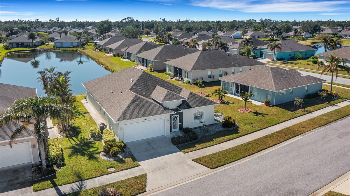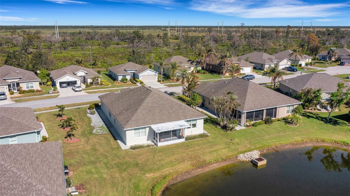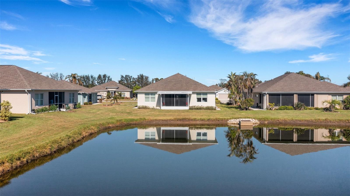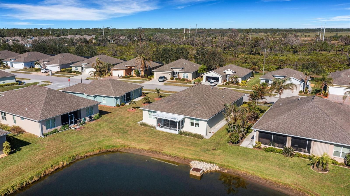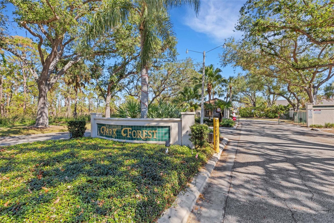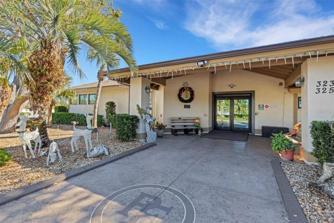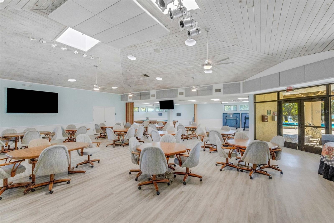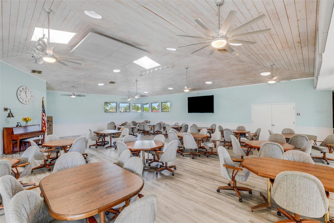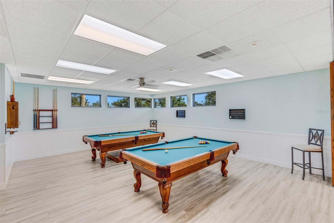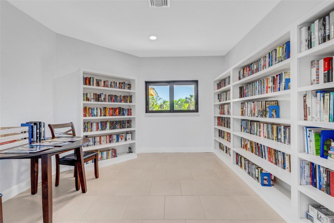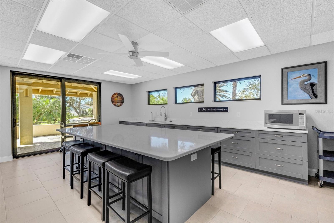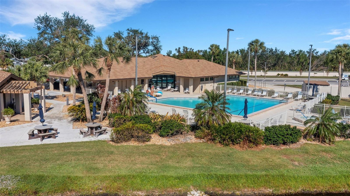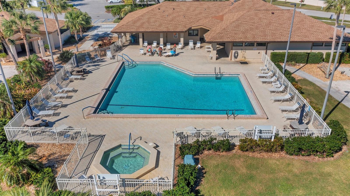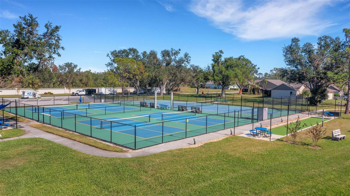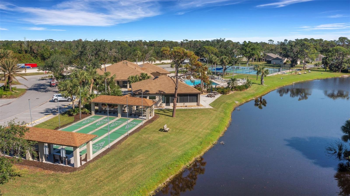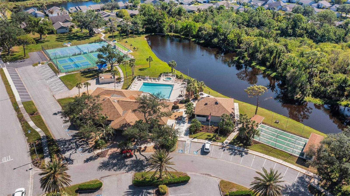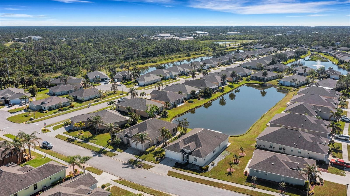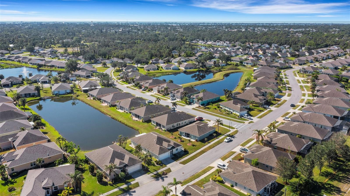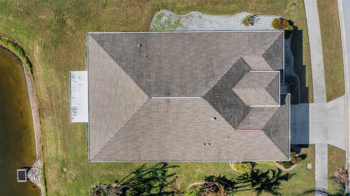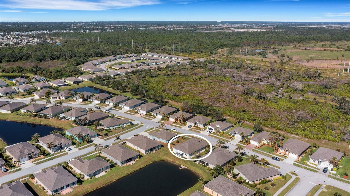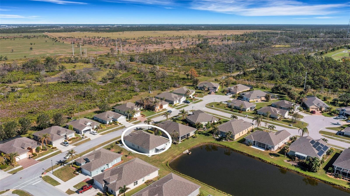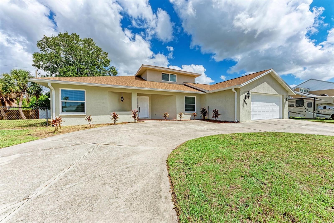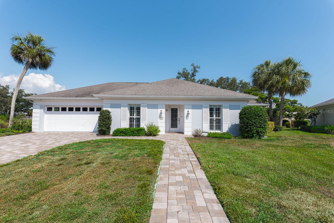658 Barnacle Court, ENGLEWOOD, FL 34223
Property Photos
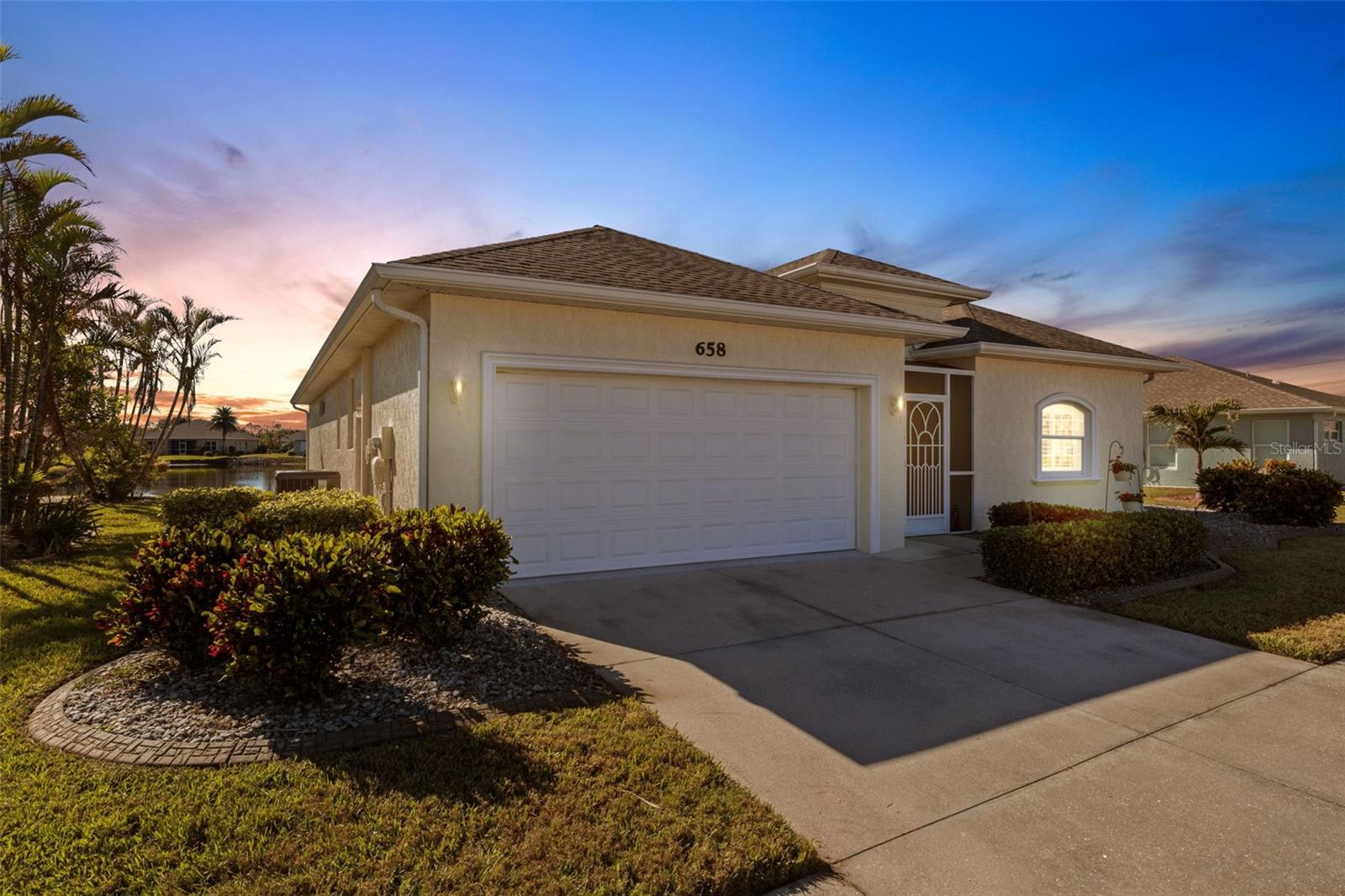
Would you like to sell your home before you purchase this one?
Priced at Only: $450,000
For more Information Call:
Address: 658 Barnacle Court, ENGLEWOOD, FL 34223
Property Location and Similar Properties
- MLS#: N6135631 ( Residential )
- Street Address: 658 Barnacle Court
- Viewed: 13
- Price: $450,000
- Price sqft: $161
- Waterfront: Yes
- Wateraccess: Yes
- Waterfront Type: Lagoon
- Year Built: 2013
- Bldg sqft: 2790
- Bedrooms: 3
- Total Baths: 2
- Full Baths: 2
- Garage / Parking Spaces: 2
- Days On Market: 37
- Additional Information
- Geolocation: 26.9736 / -82.3381
- County: SARASOTA
- City: ENGLEWOOD
- Zipcode: 34223
- Subdivision: Park Forest Ph 6a
- Elementary School: Englewood Elementary
- Provided by: LPT REALTY
- Contact: Justin Smith, PL
- 877-366-2213

- DMCA Notice
-
Description!! EXTRAORDINARY PRICE REDUCTION !! DON'T WAIT !! BEST DEAL IN PARK FOREST !! IMPACT RESISTANT WINDOWS & ACCORDIAN SHUTTERS !! COST EFFECTIVE & COMPREHENSIVE HOA !! This Stunning Home is tucked away in the gated community of Park Forest where the HOA Fee is COST EFFECTIVE & COMPREHENSIVE, covering a multitude of services that ENHANCE YOUR LIFESTYLE WITHOUT BREAKING THE BANK . Discover exceptional living in Park Forrest, an Inviting 55 and over community in Englewood, FL, just Minutes to the Beaches of Manasota Key and NOT IN FLOOD ZONE ! The HOA Benefits include an Updated Clubhouse with an array of amenities like a HEATED/CHILLED SWIMMING POOL & hot tub, tennis courts, pickleball, shuffleboard, Bocce Ball, library, and RV PARKING/ BOAT PARKING . Enjoy MAINTENACE FREE LIVING with the HOA taking care of your NEW ROOF every 17 years, NEW PAINT every 7 years, cable, internet, reclaimed water for irrigation, and all exterior maintenance including lawn care, landscape maintenance, and pest control . The Exquisite Home Features a Premiere Location on a PREMIUM WATERFRONT LOT, tucked away in a low traffic and peaceful area . Experience Year Round Comfort with an AIR CONDITIONED FLORIDA ROOM, complete with Sliding Glass Doors, allowing you to enjoy the Serene Water Views in comfort throughout the year . Inside, the SPACIOUS LAYOUT offers a SPLIT FLOOR PLAN with three bedrooms, an office with double door entry adjacent to the master suite, and two bathrooms . The LUXURIOUS MASTER SUITE boasts Crown Molding, TRAY CEILINGS, a Large Walk In Closet, Dual Vanities, a Garden Tub, and a walk in shower . The Kitchen & Dining area is a chef's delight with SOLID WOOD CABINETS, Granite Countertops, Stainless Steel Appliances with New Refrigerator in 2024, New Garage Door Opener, and a Spacious Dining Area . A Wealth of Upgrades include a NEW A/C/ HEAT PUMP with a 10 Year Transferable Warranty (All parts, labor, freon included with warranty, Custom Hunter Douglas Blinds & Sunshades, PLANTATION SHUTTERS, and a Barn Door for the Laundry Room . Exterior Enhancements feature an Extended Screened Lanai for enjoying Florida's year round beautiful weather, a Concrete Sidewalk wrapping around the home that Reduces the Risk of Falls and increases ease of walking around the exterior . Hurricane Protection is assured with IMPACT RESISTANT WINDOWS & ACCORDIAN SHUTTERS for front and rear entry points, all while NOT IN FLOOD ZONE . This home not only offers Luxury and Comfort, but also Peace of Mind Living in a FORTRESS OF HURRICANE SAFETY in the Beautifully Maintained and Fun Community of Park Forest . Conveniently located just minutes from Historic Dearborn Street, Old Englewood Village, and a variety of shopping and dining options . Schedule Your Showing Today !
Payment Calculator
- Principal & Interest -
- Property Tax $
- Home Insurance $
- HOA Fees $
- Monthly -
Features
Building and Construction
- Covered Spaces: 0.00
- Exterior Features: Hurricane Shutters, Irrigation System, Rain Gutters, Sidewalk, Sliding Doors
- Flooring: Tile
- Living Area: 2321.00
- Roof: Shingle
School Information
- School Elementary: Englewood Elementary
Garage and Parking
- Garage Spaces: 2.00
- Parking Features: Garage Door Opener
Eco-Communities
- Water Source: Public
Utilities
- Carport Spaces: 0.00
- Cooling: Central Air
- Heating: Central
- Pets Allowed: Number Limit, Size Limit, Yes
- Sewer: Public Sewer
- Utilities: BB/HS Internet Available, Cable Connected, Electricity Connected, Public, Sewer Connected, Sprinkler Recycled, Underground Utilities, Water Connected
Finance and Tax Information
- Home Owners Association Fee: 850.00
- Net Operating Income: 0.00
- Tax Year: 2023
Other Features
- Appliances: Dishwasher, Disposal, Dryer, Electric Water Heater, Microwave, Range, Refrigerator, Washer
- Association Name: Park Forest HOA
- Country: US
- Interior Features: Ceiling Fans(s), Crown Molding, Eat-in Kitchen, High Ceilings, Open Floorplan, Primary Bedroom Main Floor, Solid Surface Counters, Solid Wood Cabinets, Split Bedroom, Stone Counters, Thermostat, Tray Ceiling(s), Walk-In Closet(s), Window Treatments
- Legal Description: LOT 5, PARK FOREST PHASE 6A
- Levels: One
- Area Major: 34223 - Englewood
- Occupant Type: Owner
- Parcel Number: 0851080048
- View: Water
- Views: 13
- Zoning Code: RSF2
Similar Properties
Nearby Subdivisions
0827 Englewood Gardens
Acreage
Admirals Point Condo
Arlington Cove
Artists Enclave
Bartlett Sub
Bay View Manor
Bay Vista Blvd
Bay Vista Blvd Add 03
Bayview Gardens
Bayvista Blvd Sec Of Engl
Beachwalk By Manrsota Key Ph
Beverly Circle
Boca Royale
Boca Royale Englewood Golf Vi
Boca Royale Golf Course
Boca Royale Ph 1
Boca Royale Ph 1 Un 14
Boca Royale Ph 1a
Boca Royale Ph 2 3
Boca Royale Ph 2 Un 12
Boca Royale Ph 2 Un 14
Boca Royale Un 12 Ph 1
Boca Royale Un 12 Ph 2
Boca Royale Un 13
Boca Royale Un 15
Boca Royale Un 16
Boca Royaleenglewood Golf Vill
Brucewood Bayou
Caroll Wood Estates
Casa Rio Ii
Clintwood Acres
Dalelake Estates
Deer Creek Estates
East Englewood
Englewood
Englewood Gardens
Englewood Golf Villas 11
Englewood Homeacres 1st Add
Englewood Homeacres Lemon Bay
Englewood Isles
Englewood Isles Sub
Englewood Of
Englewood Park Amd Of
Englewood Shores
Englewood View
Florida Tropical Homesites Li
Foxwood
Gasparilla Ph 1
Gulf Coast Groves Sub
Gulfridge Th Pt
H A Ainger
Hebblewhite Court
Heritage Creek
High Point Estate Ii
Holiday Shores
Homeacres Lemon Bay Sec
Keyway Place
Lamps 1st Add
Lamps Add 01
Lemon Bay Estates
Lemon Bay Ha
Lemon Bay Park
Lemon Bay Park 1st Add
Longlake Estates
N Englewood Rep
No Subdivision
Not Applicable
Oak Forest Ph 1
Oak Forest Ph 2
Orchard Haven Sub Of Blk 1
Overbrook Gardens
Oxford Manor 1st Add
Oxford Manor 3rd Add
Palm Grove In Englewood
Park Forest
Park Forest Ph 1
Park Forest Ph 4
Park Forest Ph 5
Park Forest Ph 6a
Park Forest Ph 6c
Pelican Shores
Piccadilly Ests
Pine Haven
Pine Lake Dev
Pineland Sub
Plat Of Englewood
Point Pines
Port Charlotte Plaza Sec 07
Prospect Park
Prospect Park Sub Of Blk 15
Prospect Park Sub Of Blk 5
Riverside
Rock Creek Park
Rock Creek Park 2nd Add
Rock Creek Park 3rd Add
Rocky Creek Cove
S J Chadwicks
Smithfield Sub
South Wind Harbor
Spanish Wells
Stillwater
Tyler Darling Add 01

- Trudi Geniale, Broker
- Tropic Shores Realty
- Mobile: 619.578.1100
- Fax: 800.541.3688
- trudigen@live.com


