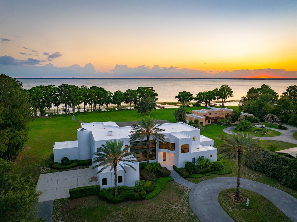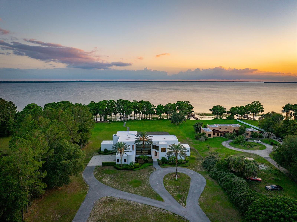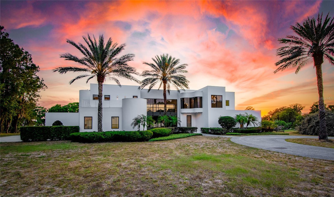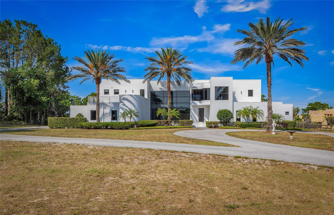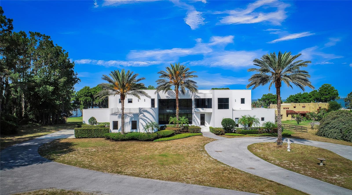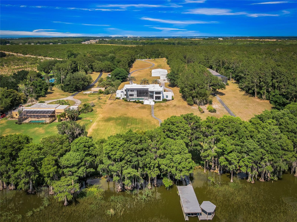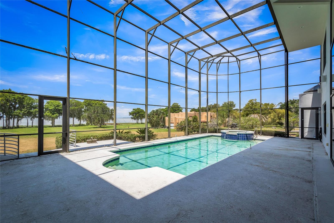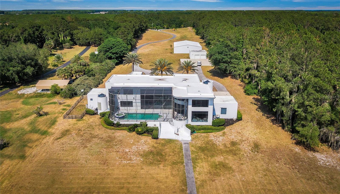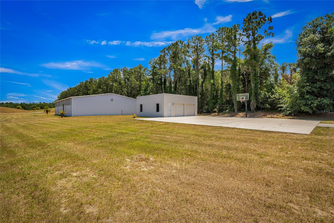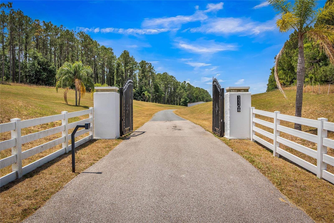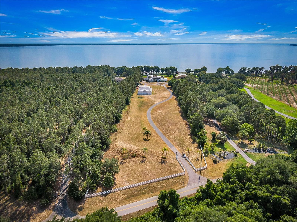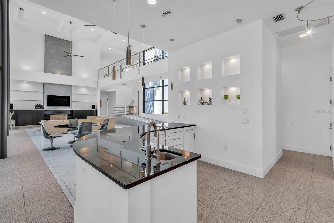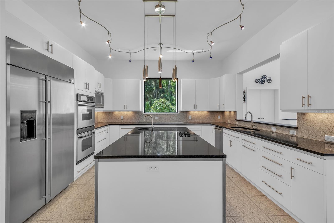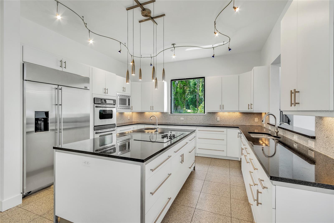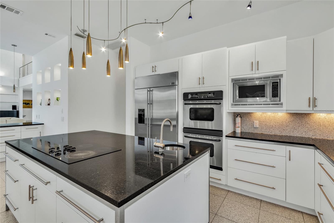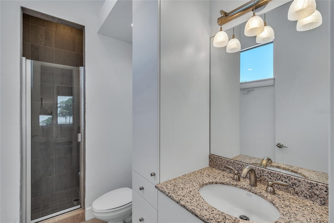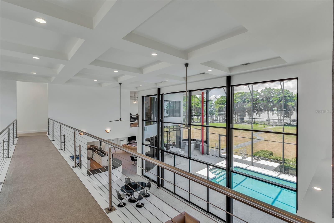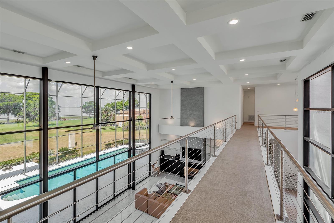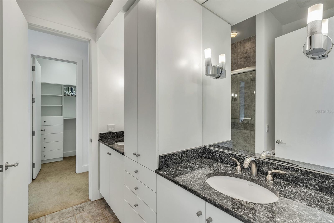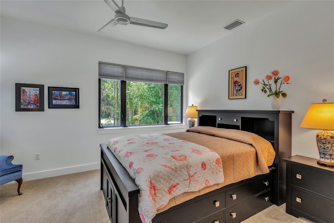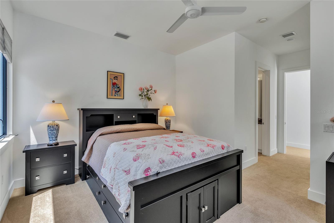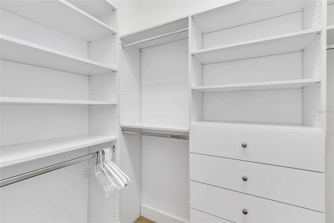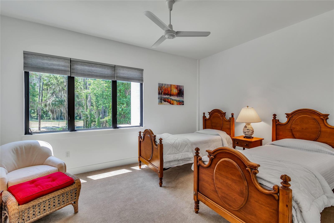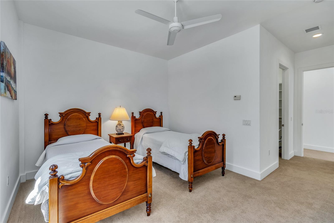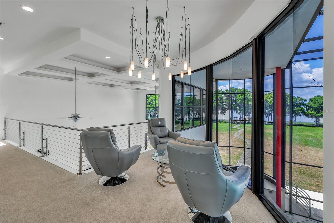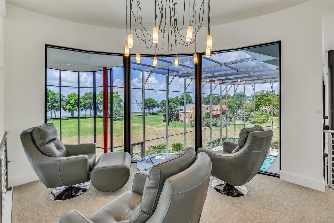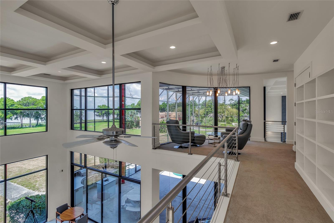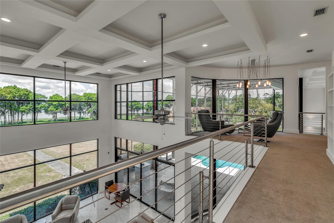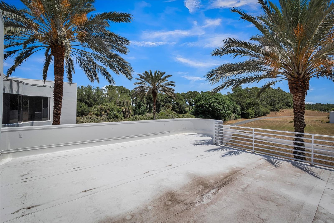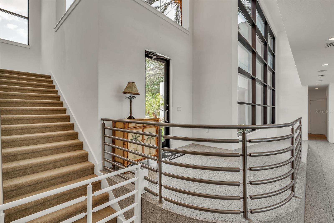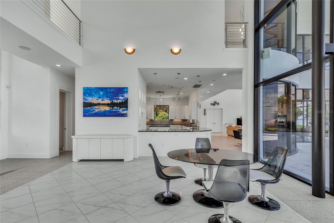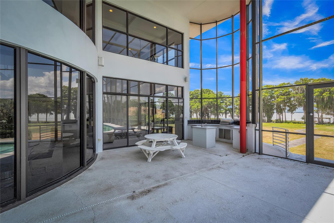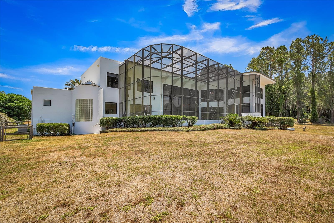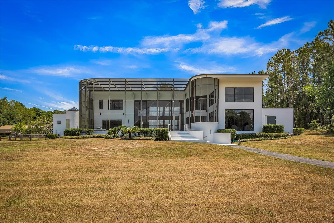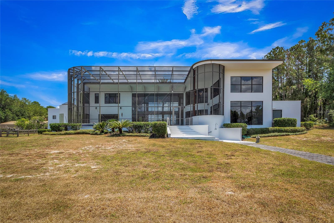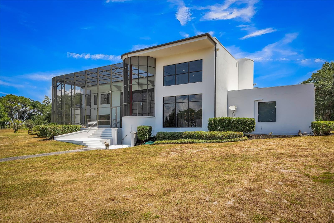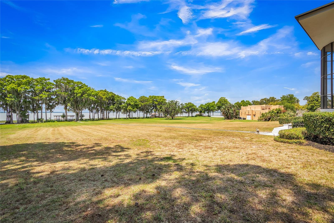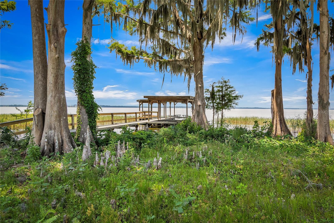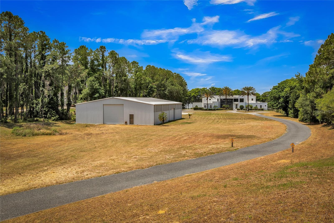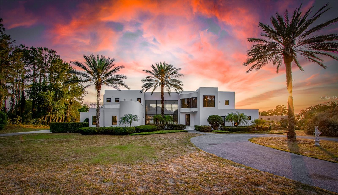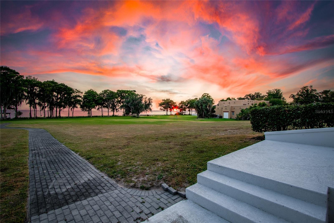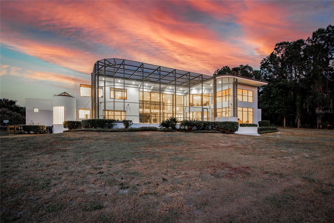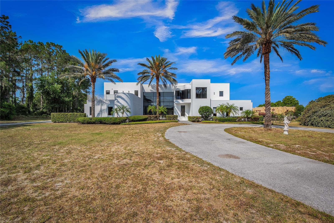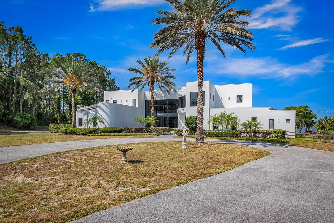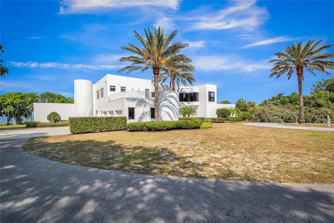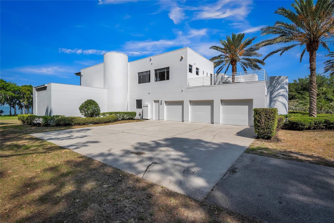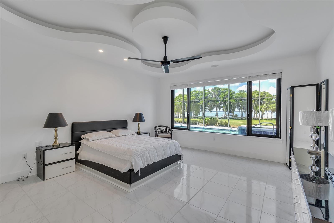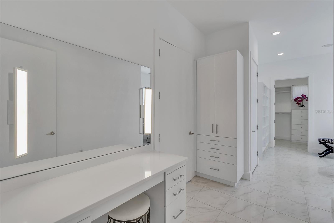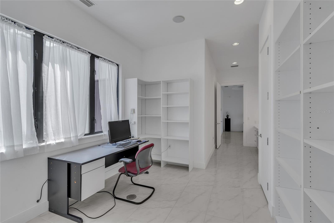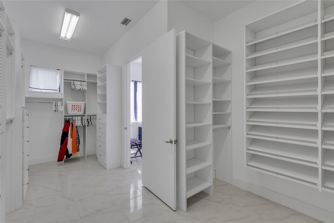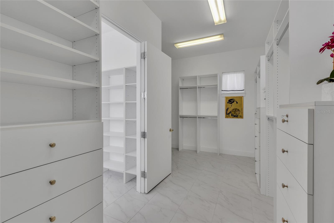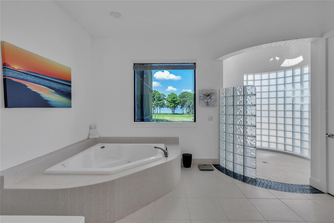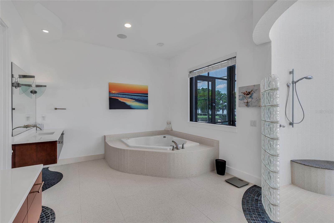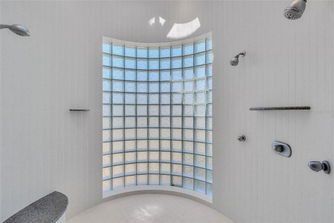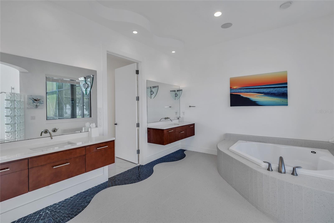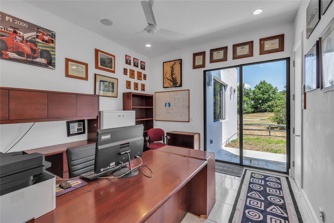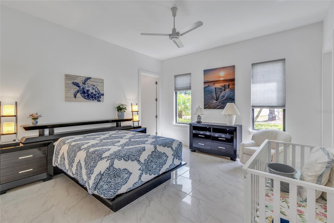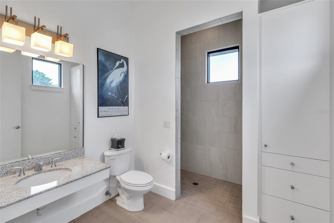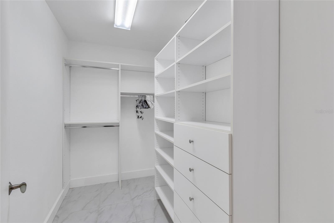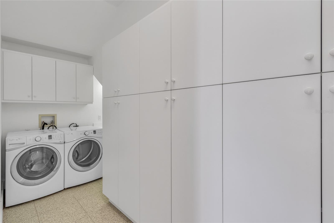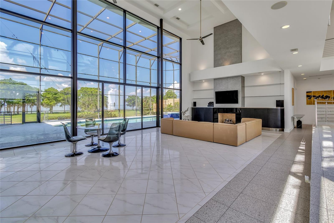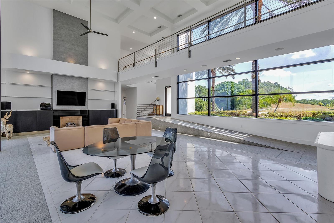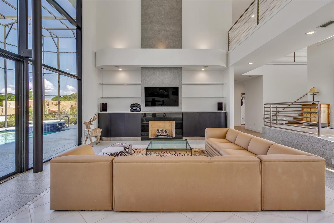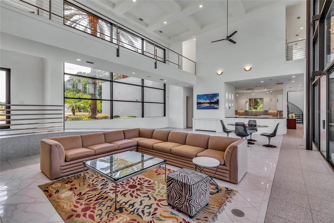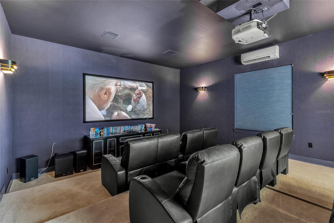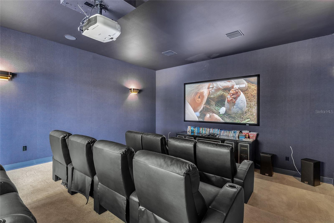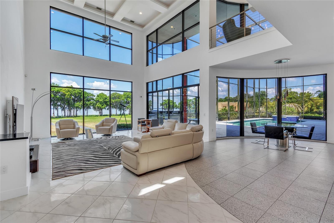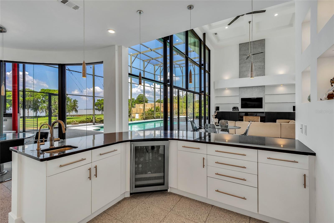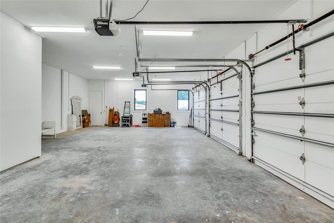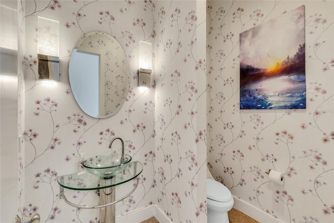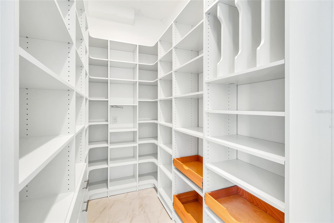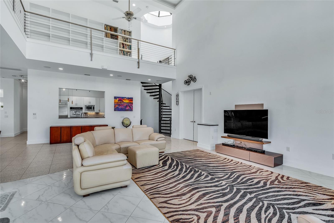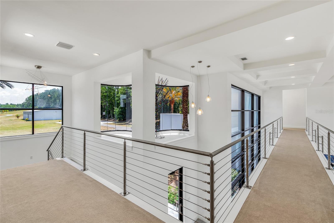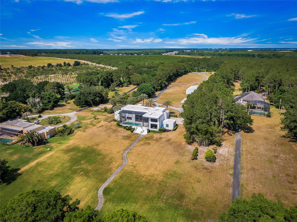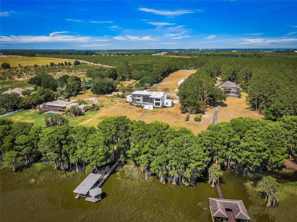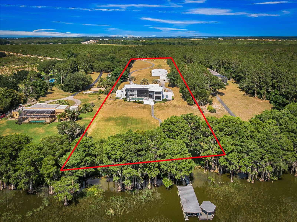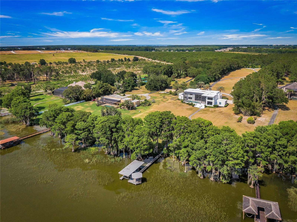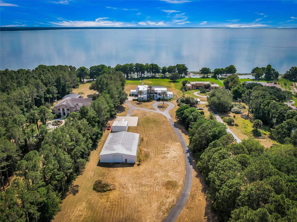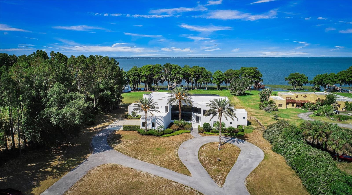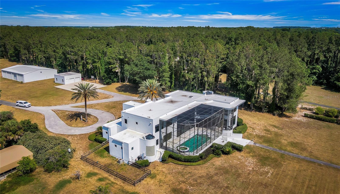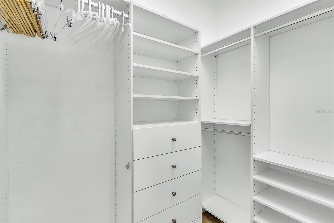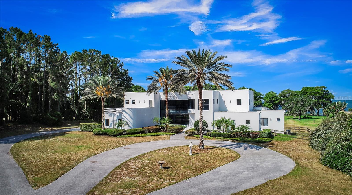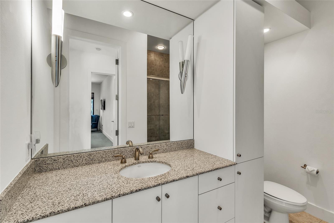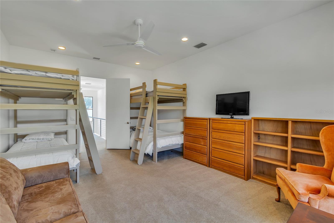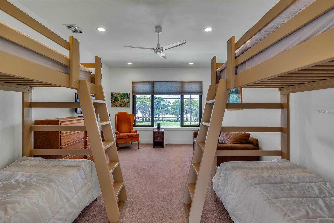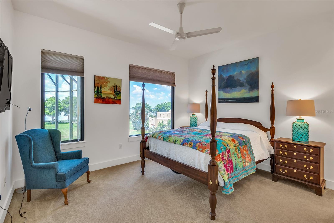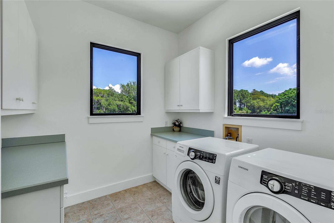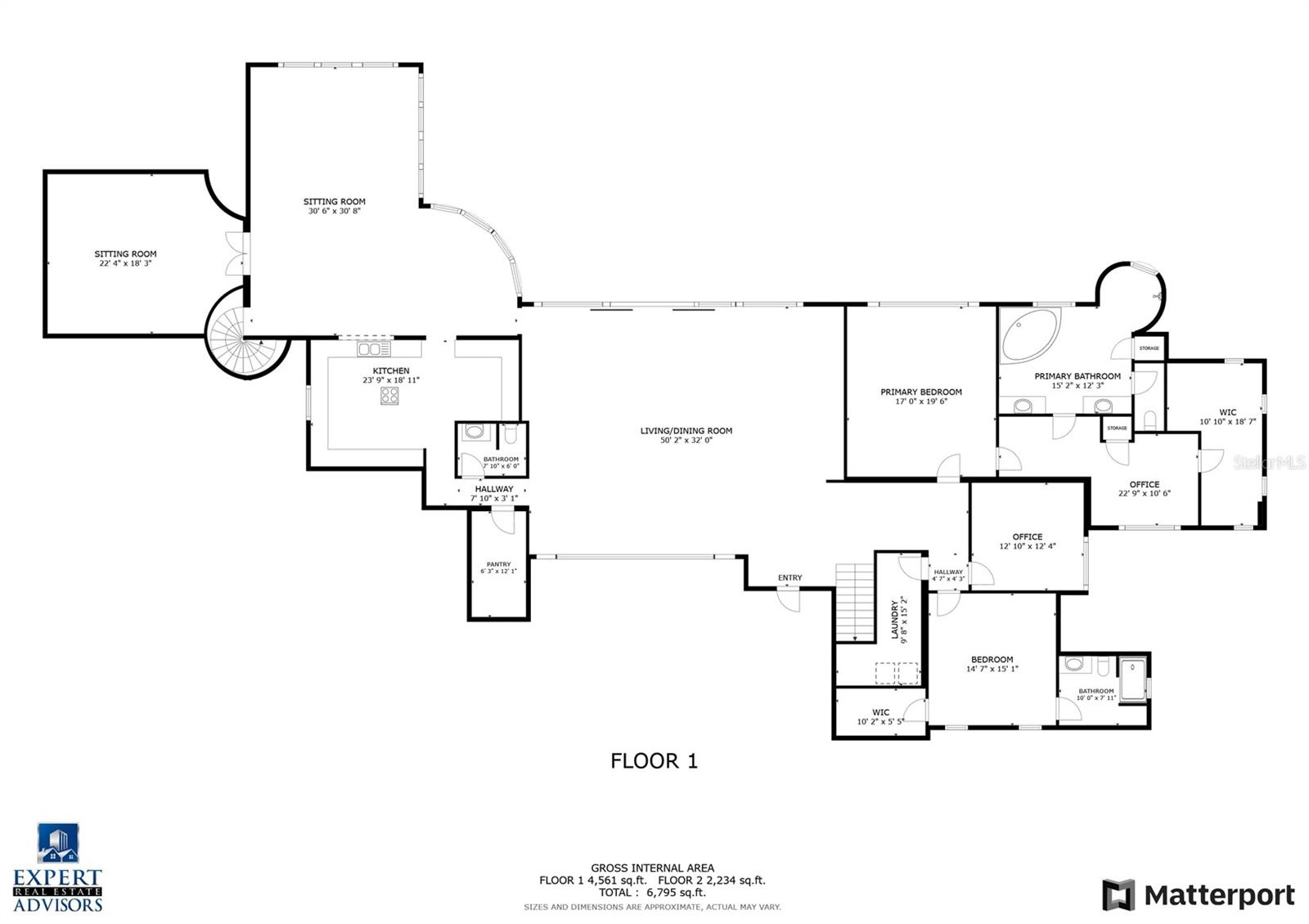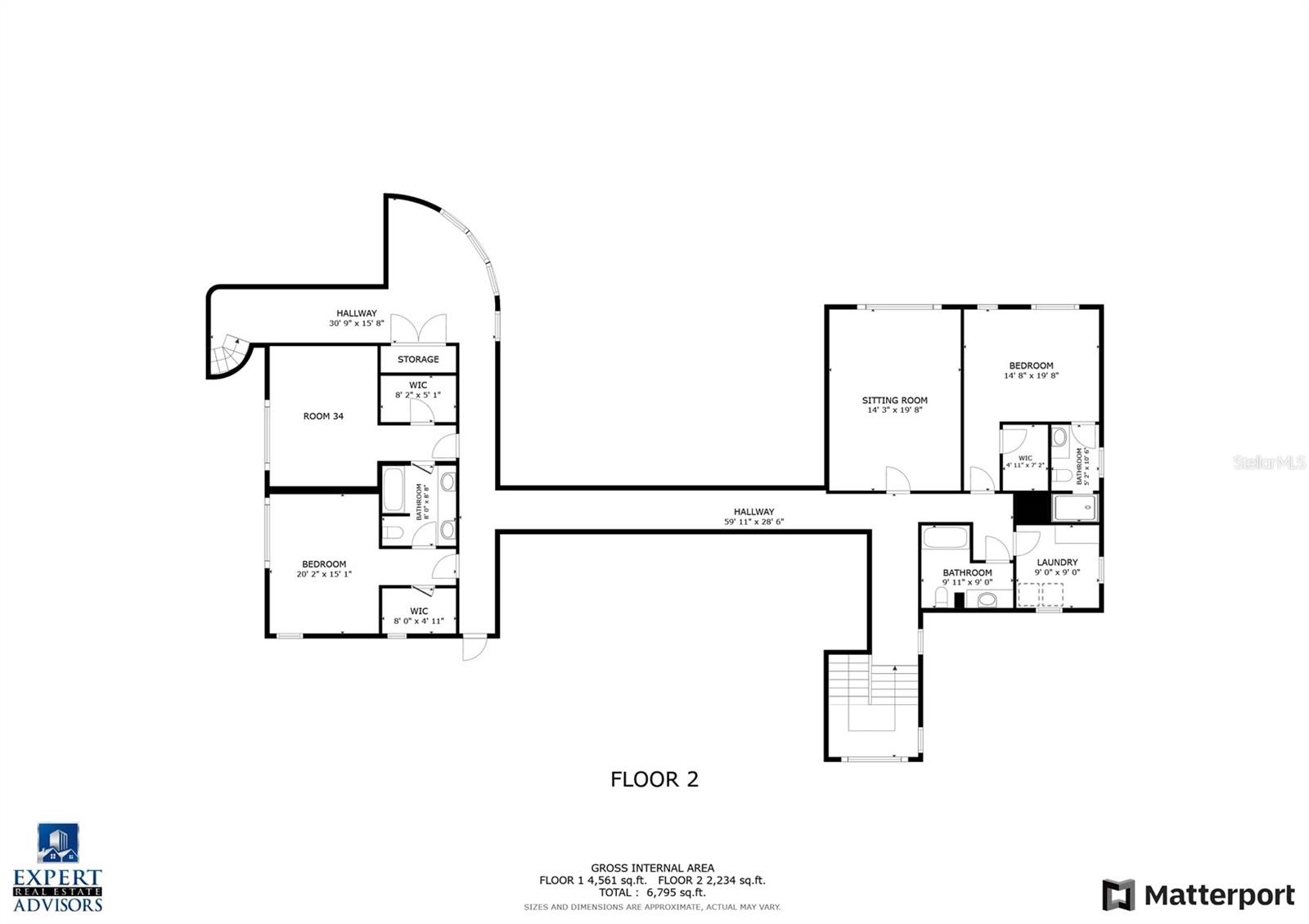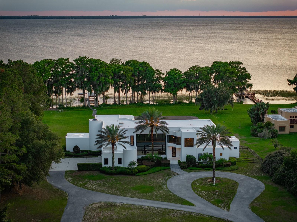11106 Lane Park Road, TAVARES, FL 32778
Property Photos
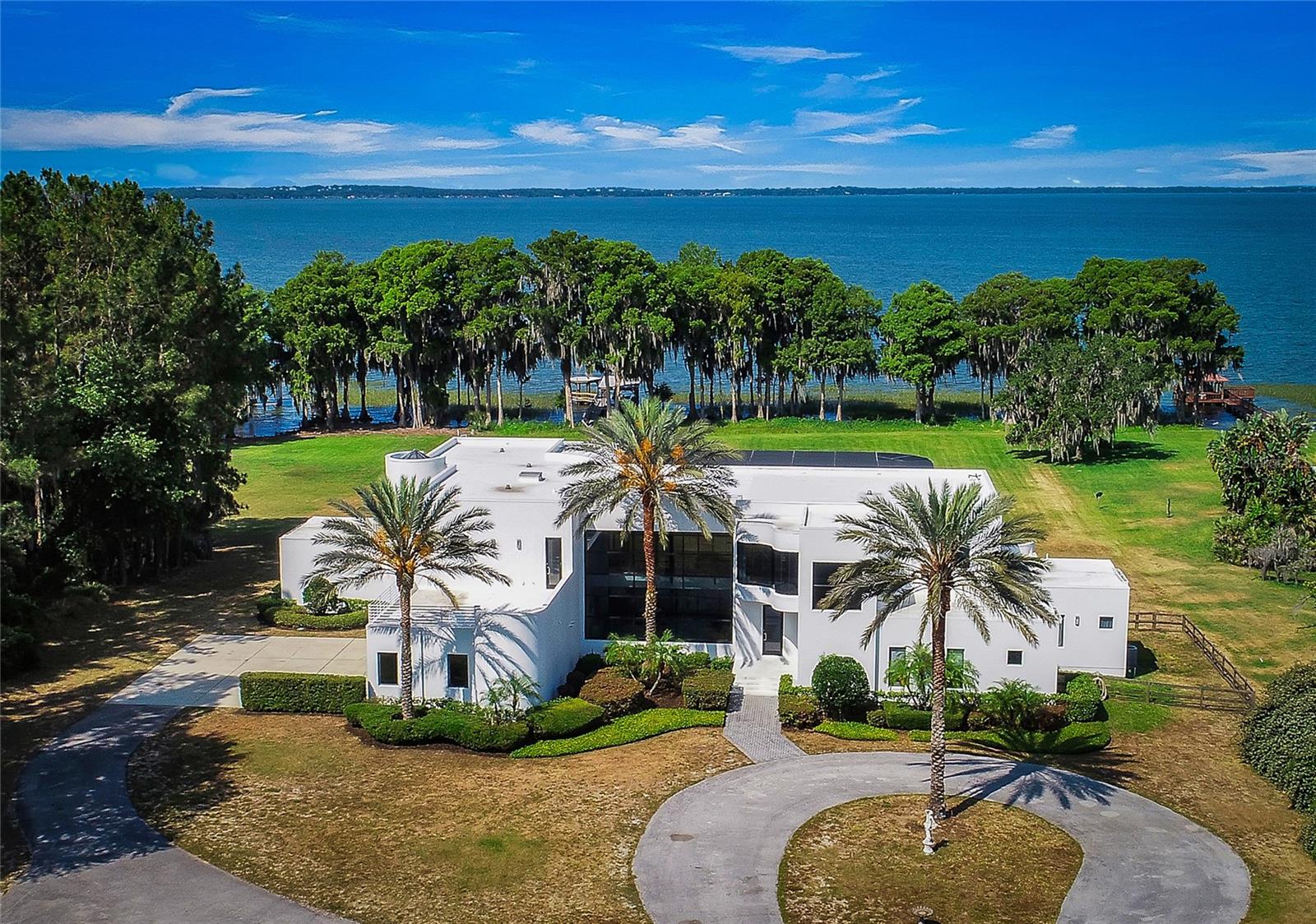
Would you like to sell your home before you purchase this one?
Priced at Only: $2,650,000
For more Information Call:
Address: 11106 Lane Park Road, TAVARES, FL 32778
Property Location and Similar Properties
- MLS#: G5082074 ( Residential )
- Street Address: 11106 Lane Park Road
- Viewed: 2
- Price: $2,650,000
- Price sqft: $267
- Waterfront: Yes
- Wateraccess: Yes
- Waterfront Type: Lake
- Year Built: 2004
- Bldg sqft: 9912
- Bedrooms: 6
- Total Baths: 6
- Full Baths: 5
- 1/2 Baths: 1
- Garage / Parking Spaces: 5
- Days On Market: 224
- Additional Information
- Geolocation: 28.7804 / -81.7748
- County: LAKE
- City: TAVARES
- Zipcode: 32778
- Subdivision: Lake Harris Highlands Sub
- Provided by: EXPERT REAL ESTATE ADVISORS
- Contact: Eddy Workinger, Jr.
- 352-577-5201

- DMCA Notice
-
DescriptionWelcome to this absolutely one of a kind gated lakefront estate on Lake Harris and the Harris Chain of Lakes, a true architectural marvel that blends luxurious living with modern design across a sprawling 7,200 square foot custom built home. Set on a gated 6.42 acre lot with no HOA, this property is a once in a lifetime opportunity, offering complete privacy, breathtaking SUNSET views on the lake, and a private dock. From the moment you walk down the descending walkway into the dynamic great room, you're greeted by a 25 foot coffered ceiling, a cozy gas fireplace, and bold walls of glass that showcase the spectacular views. The main level is designed for luxury and convenience, featuring a large center island kitchen, a breakfast room, a family room with an expansive glass overlook to the waterfront, and a home theater equipped with a 9 foot custom Stewart screen and plus theater recliners. The luxurious master suite boasts a dramatic lighted ceiling, a circular glass block shower with a custom skylight, and a spacious walk in closet. Upstairs, accessible by an ultra wide center staircase or a custom steel spiral staircase, you'll find elevated walkways offering stunning views over the great room and out to the scenic grounds and Lake Harris. This level includes three additional bedrooms with walk in closets, three full bathrooms, a 4 bed bunk room, and a glass enclosed reading loft next to a built in 24 foot library bookcase. The estate is an entertainer's dream with a screen enclosed heated pool and spa, a summer kitchen, and a massive 60x80 pre engineered red iron building perfect for storing collector cars, RVs, boats, or as a horse barn. This building is fully hurricane rated and features a 10 inch reinforced concrete floor strong enough for the heaviest equipment. With additional amenities like a three car attached garage, a two car detached garage, and two laundry roomsone on each floorthis property doesnt just promise a home but a new way of experiencing life by the water's edge. Whether youre hosting grand scale events or seeking tranquility, this estate offers it all.
Payment Calculator
- Principal & Interest -
- Property Tax $
- Home Insurance $
- HOA Fees $
- Monthly -
Features
Building and Construction
- Covered Spaces: 0.00
- Exterior Features: Outdoor Kitchen, Sliding Doors
- Flooring: Carpet, Ceramic Tile
- Living Area: 7379.00
- Roof: Membrane
Property Information
- Property Condition: Completed
Land Information
- Lot Features: In County, Private
Garage and Parking
- Garage Spaces: 5.00
- Open Parking Spaces: 0.00
- Parking Features: Garage Faces Side, RV Garage, RV Parking
Eco-Communities
- Pool Features: Gunite, In Ground, Salt Water, Screen Enclosure
- Water Source: Well
Utilities
- Carport Spaces: 0.00
- Cooling: Central Air
- Heating: Propane
- Sewer: Septic Tank
- Utilities: Electricity Connected
Finance and Tax Information
- Home Owners Association Fee: 0.00
- Insurance Expense: 0.00
- Net Operating Income: 0.00
- Other Expense: 0.00
- Tax Year: 2023
Other Features
- Appliances: Built-In Oven, Dishwasher, Dryer, Freezer, Microwave, Range, Refrigerator, Tankless Water Heater, Washer
- Country: US
- Interior Features: Ceiling Fans(s), High Ceilings, Open Floorplan, Solid Surface Counters, Tray Ceiling(s), Walk-In Closet(s)
- Legal Description: LAKE HARRIS HIGHLANDS SUB LOT 12 PB 29 PG 2 ORB 4636 PG 1593
- Levels: Two
- Area Major: 32778 - Tavares / Deer Island
- Occupant Type: Owner
- Parcel Number: 01-20-25-0050-000-01200
- Style: Contemporary
- View: Water
Nearby Subdivisions
0200
Avalon Park Tavares
Avalon Park Tavares Ph 1
Baytree Ph 01
Baytree Ph Ii
Baytree Ph Ii Sub
Baytree Ph Iii
Beauclair Ranch Club Sub
Deer Island Club Pt Rep A Tr C
Derk Brons
Dora Lake Estates
Doral Estates Sub
Doral Ests
Elmwood
Etowah
Etowah Ph 3b
Fairview Rep
Fairview Sub
Greenbrier At Baytreephase 2
Greenbrierbaytree Ph 1
Greenbrierbaytreeph 2
Hidden River Lakes
Imperial Village
Lake Beauclaire
Lake Harris Highlands Sub
Lake Harris Shores
Leela Reserve
Martins Grove
North Lakewood Park
Not Applicable
Not In Subdivision
Not On List
Not On The List
Nutts
Oak Bend
Oak Bend Rep
Old Mill Run Sub
Orange Blossom Estates
Out Of County
Royal Harbor
Royal Harbor Ph 01
Royal Harbor Ph 03 Lt 350 Orb
Royal Harbor Phase 1
Seasons At Lakeside Forest
Shirley Shores
Shirley Shores First Add
Southland
Sparks Village
Squirrel Point Sub
Tavares
Tavares Banning Beach
Tavares Baytree Ph 01
Tavares Baytree Ph 02
Tavares Camps
Tavares Etowah Ph 01
Tavares Foxborough
Tavares Frosts Sub
Tavares Groves At Baytree
Tavares Groves At Baytree Ph 0
Tavares Heights
Tavares Hewitts Sub
Tavares Imperial Village Sub
Tavares Lake Dora Estates
Tavares Lane Park Ridge Ph A
Tavares Magnolia Ridge Sub
Tavares Martins Grove
Tavares Minnetonka
Tavares Mobile Home Estates
Tavares North Lakewood Park Ad
Tavares Oak Bend
Tavares Pines At Lake Saunders
Tavares Rep Of Woodview Sub
Tavares Royal Harbor Ph 02 Lt
Tavares Royal Harbor Ph 04
Tavares Tavares Heights
Tavares Vista Del Largo Water
Tavares Vista Patio Homes Cond
Tavares Woodlea
Tavares Woodlea Sub
Venetian Village Second Add
Verandah Park

- Trudi Geniale, Broker
- Tropic Shores Realty
- Mobile: 619.578.1100
- Fax: 800.541.3688
- trudigen@live.com


